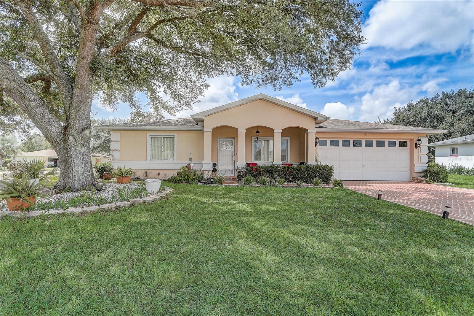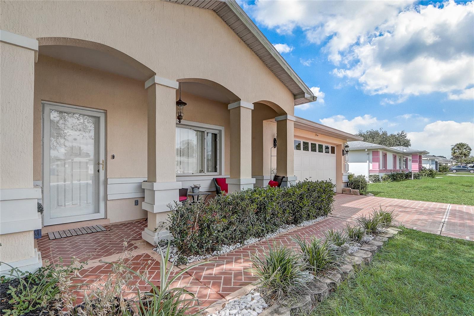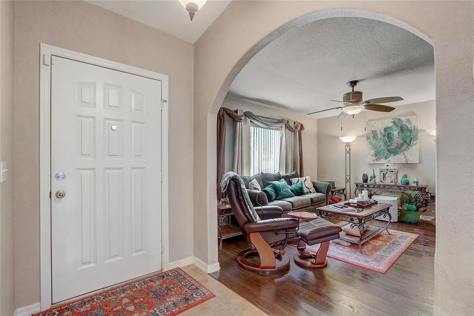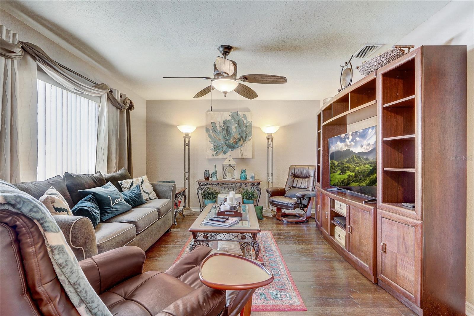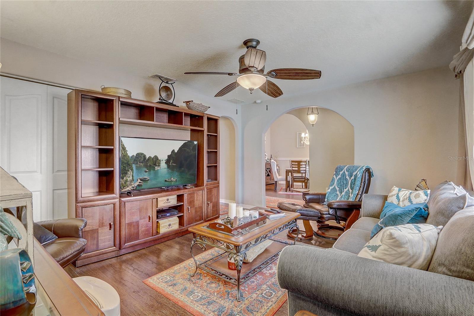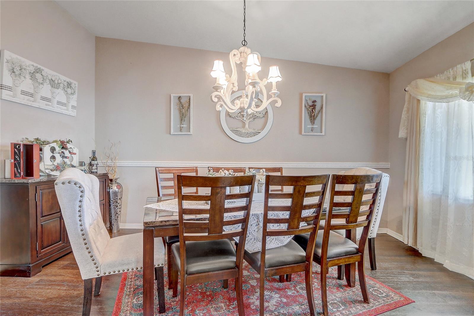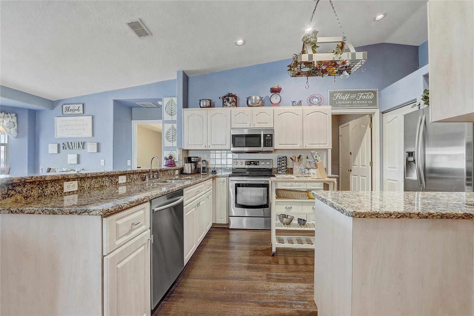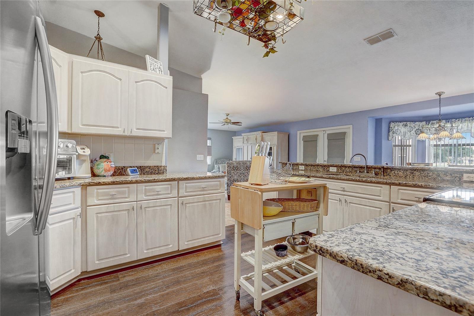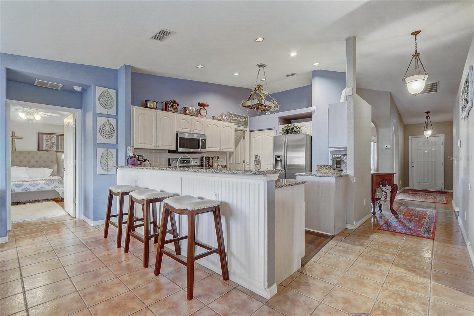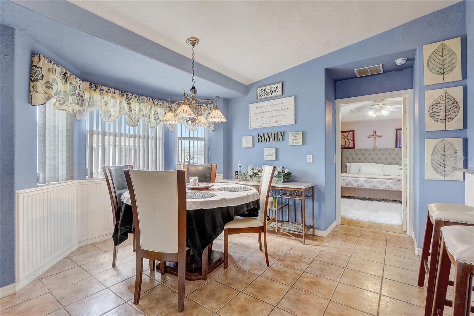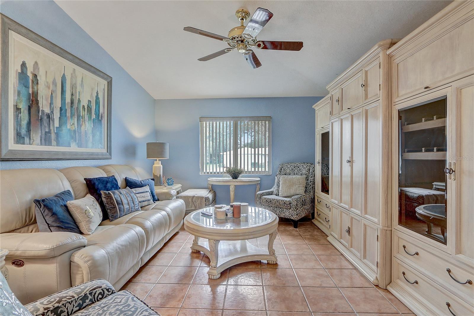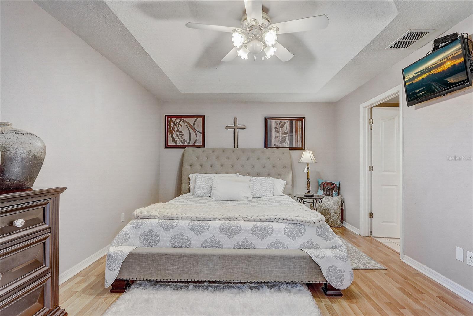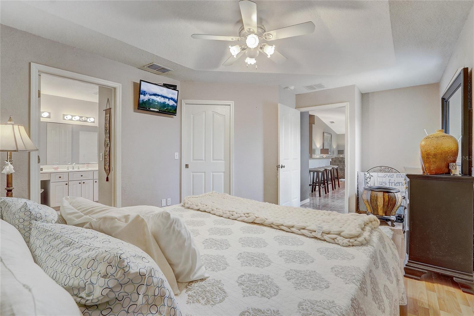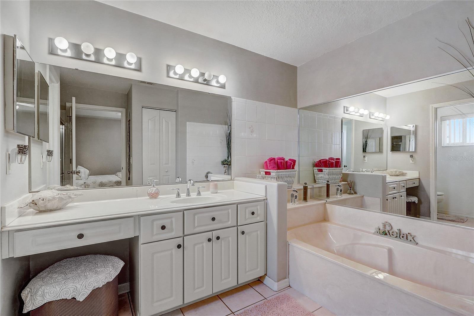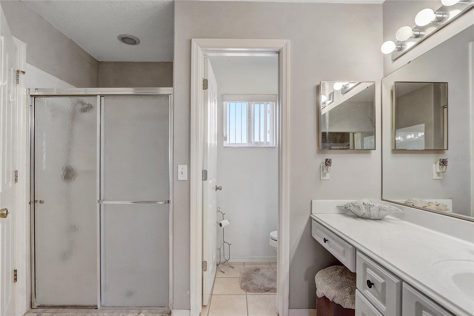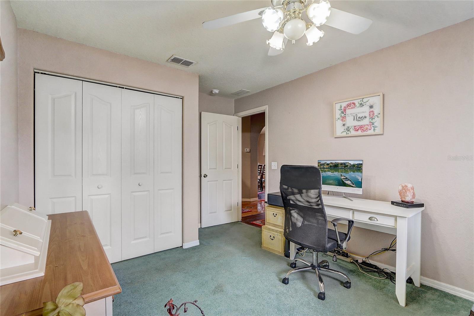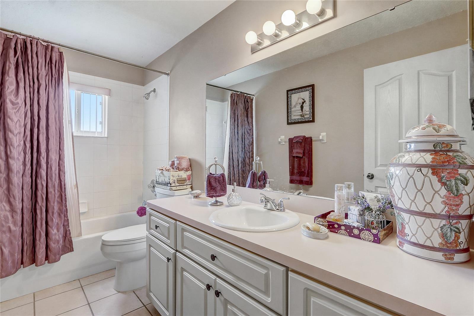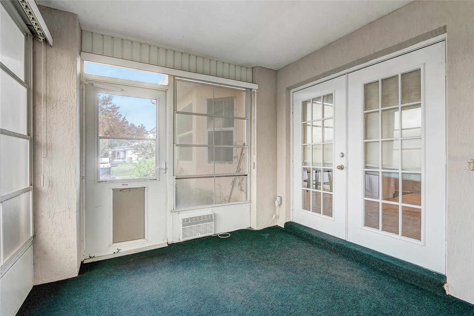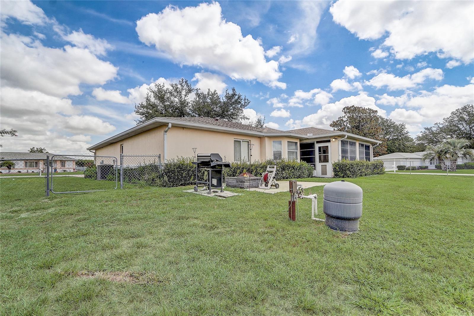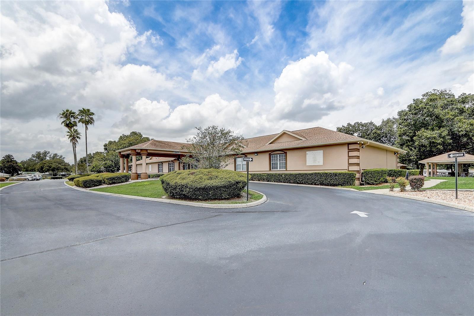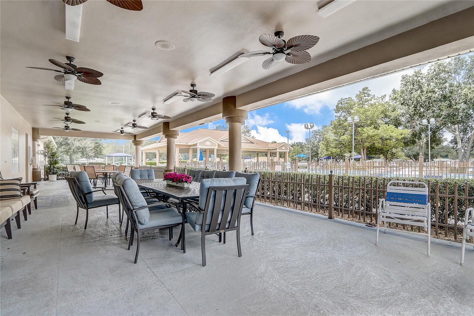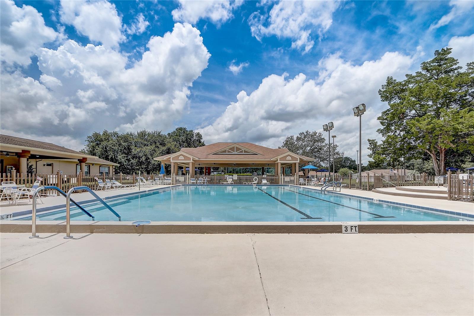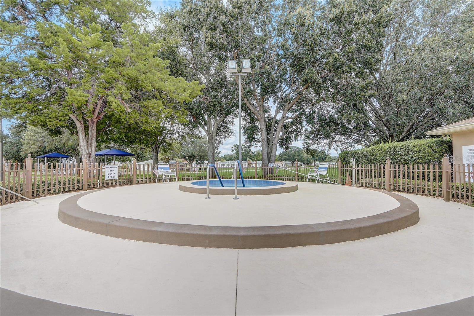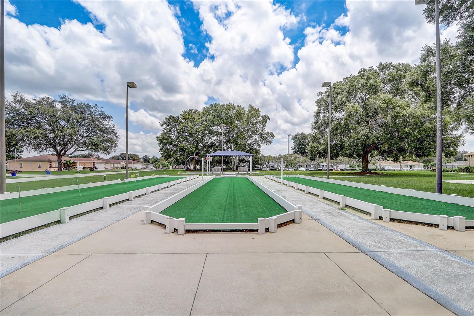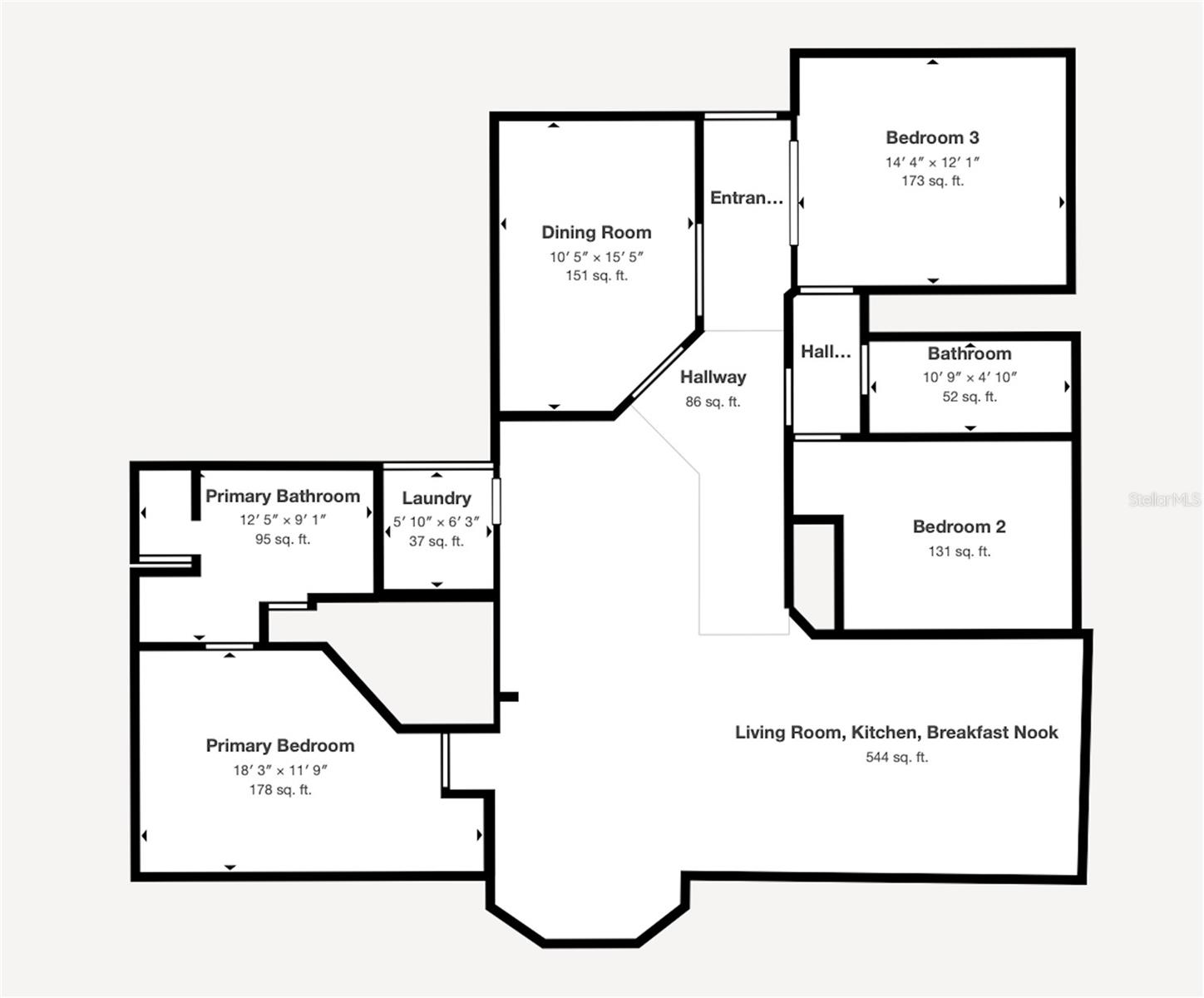PRICED AT ONLY: $235,000
Address: 10031 62nd Circle, OCALA, FL 34476
Description
Motivated Seller! Welcome to this charming 3 bedroom, 2 bathroom home in the sought after 55+ community of Cherrywood Estates. With 1,855 square feet of living space, this property offers both comfort and functionality. Step up to the beautiful front porch and into a bright, open interior featuring high vaulted ceilings and a formal dining roomperfect for gatherings. The spacious kitchen includes stainless steel appliances, plenty of counter space, and ample cabinetry, flowing seamlessly into the breakfast nook and living room for easy everyday living. The primary suite is a relaxing retreat with tray ceilings, a walk in closet, and an en suite bath complete with a large vanity, separate shower, and soaking tub. Two additional bedrooms and a second full bath offer flexibility for guests or hobbies. Enjoy year round relaxation in the enclosed Florida room overlooking the expansive, fenced backyard. The home is connected to public water and sewer, while the irrigation system operates on a private welladding extra convenience. Major updates include a new roof (2021), A/C (2019), and recently installed water heater. Cherrywood Estates offers a range of amenities including a clubhouse, pool, fitness center, and tennis courts, all just a short distance from shopping centers, grocery stores, Ocala International Airport, and more. This home combines comfort, location, and communitymaking it a great place to call home.
Property Location and Similar Properties
Payment Calculator
- Principal & Interest -
- Property Tax $
- Home Insurance $
- HOA Fees $
- Monthly -
For a Fast & FREE Mortgage Pre-Approval Apply Now
Apply Now
 Apply Now
Apply Now- MLS#: O6333704 ( Residential )
- Street Address: 10031 62nd Circle
- Viewed: 57
- Price: $235,000
- Price sqft: $86
- Waterfront: No
- Year Built: 1998
- Bldg sqft: 2725
- Bedrooms: 3
- Total Baths: 2
- Full Baths: 2
- Garage / Parking Spaces: 2
- Days On Market: 67
- Additional Information
- Geolocation: 29.0767 / -82.2184
- County: MARION
- City: OCALA
- Zipcode: 34476
- Subdivision: Cherrywood Estate
- Provided by: REDFIN CORPORATION
- Contact: William Larsen
- 407-708-9747

- DMCA Notice
Features
Building and Construction
- Covered Spaces: 0.00
- Exterior Features: French Doors, Lighting
- Fencing: Chain Link, Fenced
- Flooring: Carpet, Laminate, Tile, Wood
- Living Area: 1855.00
- Roof: Shingle
Garage and Parking
- Garage Spaces: 2.00
- Open Parking Spaces: 0.00
- Parking Features: Driveway, Garage Door Opener
Eco-Communities
- Water Source: Public
Utilities
- Carport Spaces: 0.00
- Cooling: Central Air
- Heating: Central, Electric
- Pets Allowed: Yes
- Sewer: Public Sewer
- Utilities: Cable Available, Electricity Connected, Sewer Connected
Amenities
- Association Amenities: Clubhouse, Other, Pickleball Court(s), Pool, Recreation Facilities, Spa/Hot Tub, Tennis Court(s)
Finance and Tax Information
- Home Owners Association Fee: 324.11
- Insurance Expense: 0.00
- Net Operating Income: 0.00
- Other Expense: 0.00
- Tax Year: 2024
Other Features
- Appliances: Cooktop, Dishwasher, Microwave, Refrigerator
- Association Name: Jennifer Griffin
- Association Phone: 352-236-1675
- Country: US
- Interior Features: Built-in Features, Ceiling Fans(s), Eat-in Kitchen, High Ceilings, Open Floorplan, Primary Bedroom Main Floor, Tray Ceiling(s), Vaulted Ceiling(s), Walk-In Closet(s)
- Legal Description: SEC 28 TWP 16 RGE 21 PLAT BOOK 004 PAGE 165 CHERRYWOOD ESTATES PHASE 5-A BLK Q LOT 10
- Levels: One
- Area Major: 34476 - Ocala
- Occupant Type: Owner
- Parcel Number: 35680-017-10
- Possession: Close Of Escrow
- Views: 57
- Zoning Code: R1
Nearby Subdivisions
Ag Non Sub
Bahia Oaks
Bent Tree
Bent Tree Ph I
Bridle Run
Brookhaven
Brookhaven Ph 1
Brookhaven Ph 2
Brookhaven Phase 1
Cherrywood Estate
Cherrywood Estates
Cherrywood Preserve
Cherrywood Preserve Ph 1
Copperleaf
Countryside Farms
Countryside Farms Ocala
Countryside Farms Of Ocala
Emerald Point
Equine Estates
Freedom Crossings Preserve
Freedom Crossings Preserve Ph
Freedom Xings Preserve Ph 1
Freedom Xings Preserve Ph 2
Green Turf Acres
Greystone Hills
Greystone Hills Ph 2
Greystone Hills Ph Two
Hamblen
Hardwood Trails
Hardwood Trls
Harvest Meadow
Hibiscus Park Un 01
Hidden Lake
Hidden Lake 04
Hidden Lake Un 01
Hidden Lake Un 04
Home Nonsub
Indigo East
Indigo East Ph 01 Un Aa
Indigo East Ph 01 Un Gg
Indigo East Ph 1
Indigo East Ph 1 Un Gg
Indigo East Ph 1 Uns A-a & B-b
Indigo East Ph 1 Uns Aa Bb
Indigo East Ph I Un Gg
Indigo East Phase 1
Indigo East South Duplex
Indigo East South Ph 1
Indigo East Un Aa Ph 01
Jb Ranch
Jb Ranch Ph 01
Jb Ranch Sub Ph 2a
Kingsland Cntry
Kingsland Country Estate
Kingsland Country Estate Marco
Kingsland Country Estateforest
Kingsland Country Estatemarco
Kingsland Country Estates
Kingsland Country Estates For
Kingsland Country Estates Whis
Lexington Downs
Magnolia Manor
Majestic Oaks
Majestic Oaks Fourth Add
Majestic Oaks Second Add
Marion Landing
Marion Landing Un 03
Marion Lndg 02
Marion Lndg Un 02
Marion Lndg Un 03
Marion Ranch
Marion Ranch Ph 2
Marion Ranch Phases 3 And 4
Meadow Glen Un 5
Meadow Glenn
Meadow Glenn Un 01
Meadow Glenn Un 03a
Meadow Glenn Un 1
Meadow Glenn Un 2
Meadow Glenn Un 3b
Meadow Glenn Un 5
Meadow Rdg
Non Sub
None
Not Applicable
Not On List
Not On The List
Oak Acres
Oak Ridge Estate
Oak Run
Oak Run Baytree Greens
Oak Run Crescent Oaks
Oak Run Eagles Point
Oak Run Fairway Oaks
Oak Run Fairways Oaks
Oak Run Fountains
Oak Run Golfview 09
Oak Run Golfview B
Oak Run Hillside
Oak Run Laurel Oaks
Oak Run Linkside
Oak Run Preserve Un A
Oak Run The Fountains
Oak Run The Preserve
Oak Run Timbergate Tr
Oak Run/golfview
Oak Rungolfview
Oakcrest Estate
Oaks At Ocala Crossings South
Oaks/ocala Xings South
Oaksocala Xings South
Oaksocala Xings South Ph 2
Oaksocala Xings South Ph Two
Ocala Crossings South
Ocala Crossings South Ph 2
Ocala Crossings South Phase Tw
Ocala Waterway
Ocala Waterway Estate
Ocala Waterway Estates
On Top Of The World
Other
Palm Cay
Palm Cay Un 02
Palm Cay Un 02 E F
Palm Cay Un 02 E & F
Pioneer Ranch
Pioneer Ranch Phase 1
Pioneer Ranch Wellton
Pioner Ranch Wellton
Redding Hammock
Sandy Pines
Seasons At Aurora Oaks
Sevilla Estate
Shady Hills Estate
Shady Hills Estates
Spruce Creek
Spruce Creek 02
Spruce Creek 03
Spruce Creek 04
Spruce Creek I
Spruce Crk 01
Spruce Crk 02
Spruce Crk 03
Summit 02
Sun Country Estate
Wingspread Farms
Woods Meadows Estates 02ndadd
Contact Info
- The Real Estate Professional You Deserve
- Mobile: 904.248.9848
- phoenixwade@gmail.com
