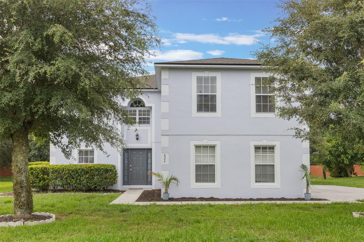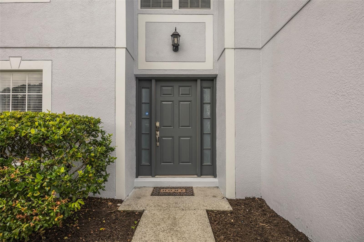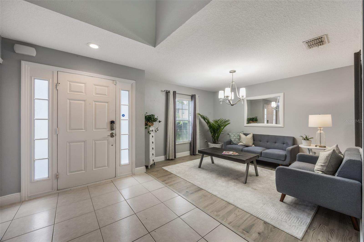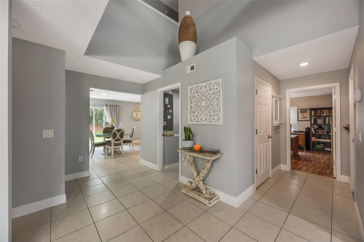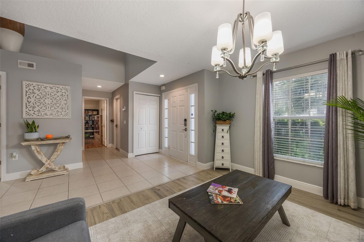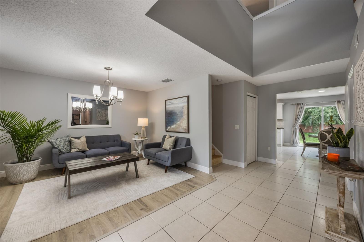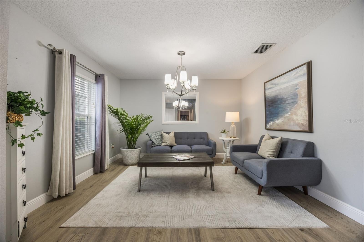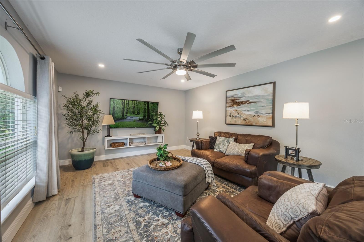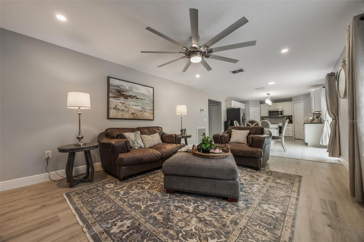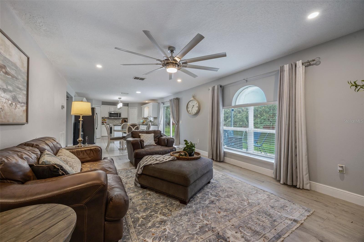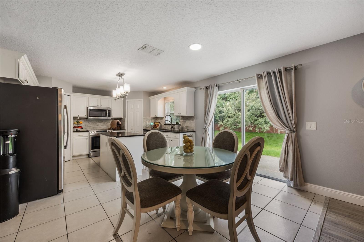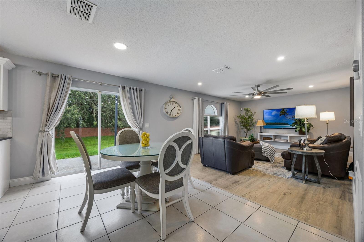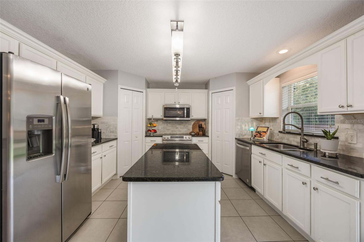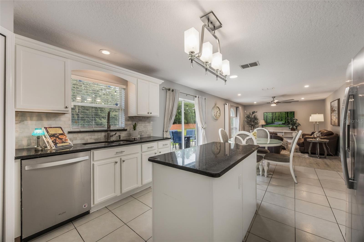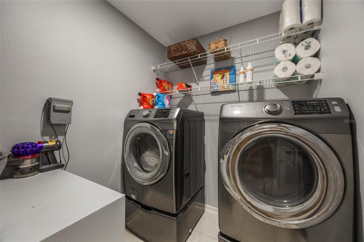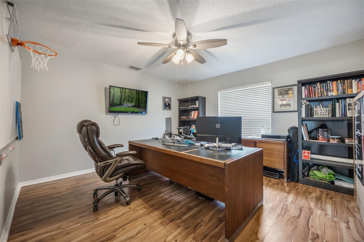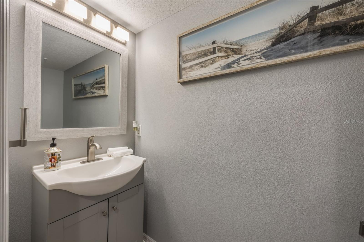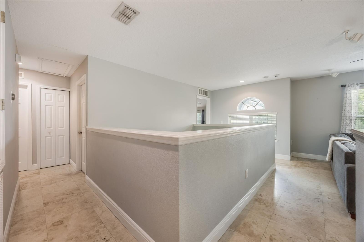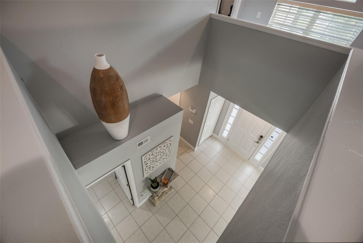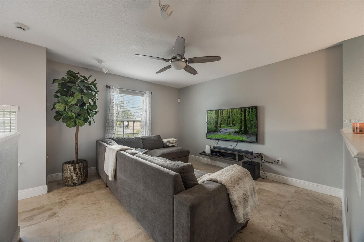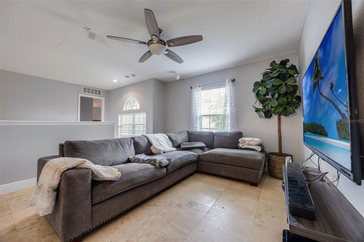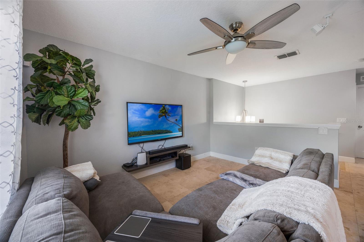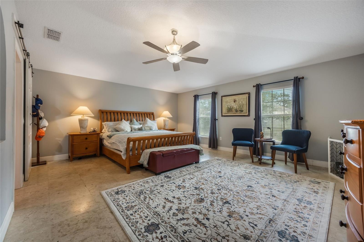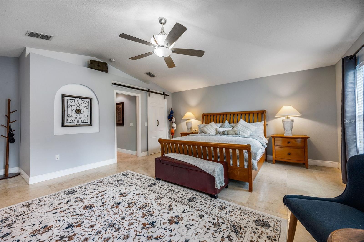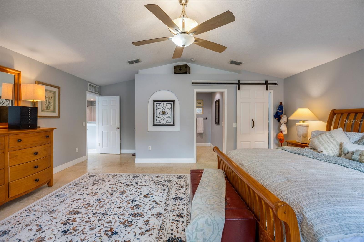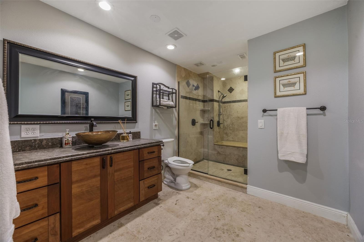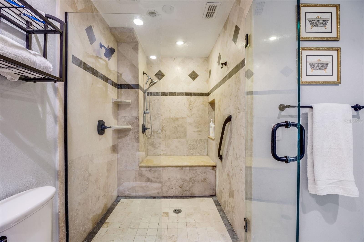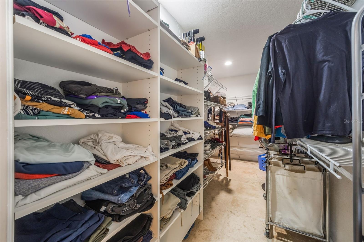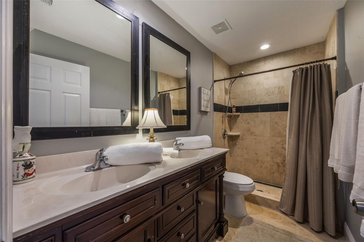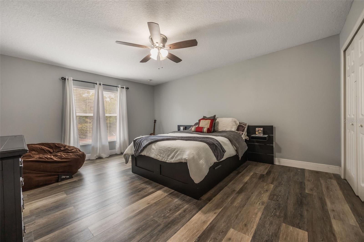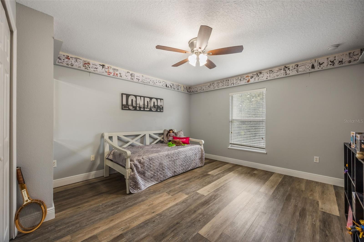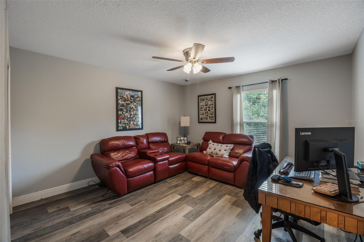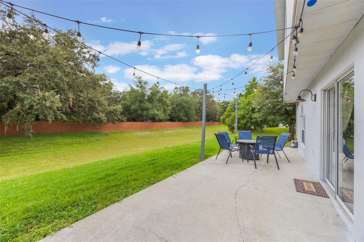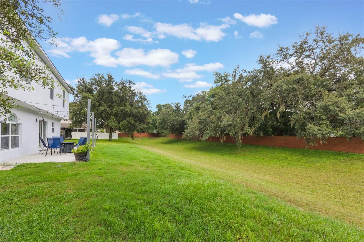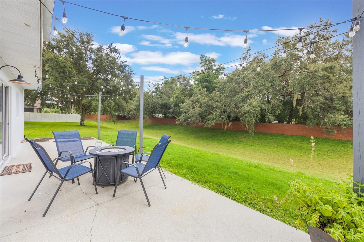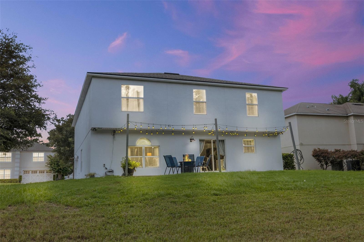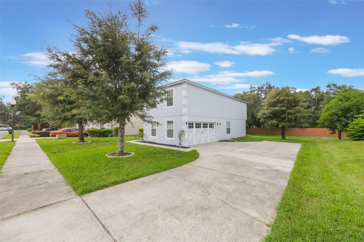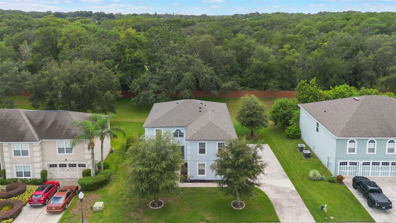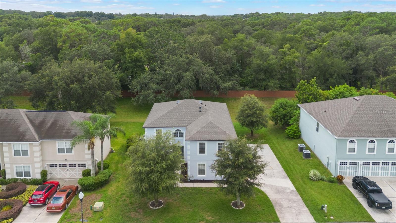PRICED AT ONLY: $468,000
Address: 824 La Gran Via Lane, APOPKA, FL 32703
Description
One or more photo(s) has been virtually staged. This well kept home proves that smart layout, solid care, and a great location are what matters most. Tucked away in a quiet, established community shaded by mature oaks, it offers the perfect blend of flexibility and everyday convenience all with low HOA fees. Step inside and you will find a clean, move in ready space with room to grow. The original owners have lovingly maintained and thoughtfully updated this home, and are now downsizing. It is ready for its next chapter. The LAYOUT is ideal for those who crave flexible space; DOWNSTAIRS offers a versatile room that works nicely as an office, guest space, or fifth bedroom; a half bath, dining room/living room, laundry, family room, eating area and a kitchen. UPSTAIRS, 4 bedrooms, two full baths, and a generous loft with Travertine floors throughout, complete the upper level, offering plenty of room for family or guests. New Roof (2023), freshly painted exterior and partial interior (5/25), stylish new lighting, new Google Nest Learning Thermostat.
The heart of the home, the KITCHEN, was beautifully renovated in 2020, with new cabinets, granite countertops, updated appliances, a center island, and two walk in pantries. Whether you are cooking for two or a crowd, this space just works. A window over the sink frames a peaceful view of the tree lined retention pond no rear neighbors, just quiet privacy. PRIMARY SUITE: Upstairs, the spacious primary bedroom is a standout, offering room to accommodate a sitting area, office space, or home workout area. Bath: is impressive and modern with a roomy, spa inspired shower with its 2 rainfall shower heads and sitting bench. Closet: Large L shaped, walk in closet complete with built in shelving, shoe racks and accessory storage. In a time when many neighborhoods feel crowded, this community stands out with well spaced homes that offer a true sense of privacy and separation. Minutes from shopping, dining, churches, major roads and activities. Apopka is one of Central Floridas top destinations for outdoor recreation, with beautiful landsapes of lakes, springs and natural land areas to get away and explore the best of nature.
Property Location and Similar Properties
Payment Calculator
- Principal & Interest -
- Property Tax $
- Home Insurance $
- HOA Fees $
- Monthly -
For a Fast & FREE Mortgage Pre-Approval Apply Now
Apply Now
 Apply Now
Apply Now- MLS#: O6337239 ( Residential )
- Street Address: 824 La Gran Via Lane
- Viewed: 11
- Price: $468,000
- Price sqft: $140
- Waterfront: No
- Year Built: 2007
- Bldg sqft: 3332
- Bedrooms: 4
- Total Baths: 3
- Full Baths: 2
- 1/2 Baths: 1
- Garage / Parking Spaces: 2
- Days On Market: 5
- Additional Information
- Geolocation: 28.6497 / -81.4936
- County: ORANGE
- City: APOPKA
- Zipcode: 32703
- Subdivision: Marbella Reserve
- Elementary School: Lakeville Elem
- Middle School: Piedmont Lakes
- High School: Wekiva
- Provided by: WATSON REALTY CORP
- Contact: Barbara Coy
- 407-332-6000

- DMCA Notice
Features
Building and Construction
- Covered Spaces: 0.00
- Exterior Features: Sliding Doors
- Flooring: Ceramic Tile, Luxury Vinyl, Travertine
- Living Area: 2902.00
- Roof: Shingle
Land Information
- Lot Features: Sidewalk, Paved
School Information
- High School: Wekiva High
- Middle School: Piedmont Lakes Middle
- School Elementary: Lakeville Elem
Garage and Parking
- Garage Spaces: 2.00
- Open Parking Spaces: 0.00
- Parking Features: Driveway, Garage Faces Side
Eco-Communities
- Water Source: Public
Utilities
- Carport Spaces: 0.00
- Cooling: Central Air
- Heating: Central, Electric
- Pets Allowed: Yes
- Sewer: Public Sewer
- Utilities: Cable Connected, Electricity Connected, Phone Available, Water Connected
Finance and Tax Information
- Home Owners Association Fee Includes: Maintenance Grounds, Management
- Home Owners Association Fee: 325.00
- Insurance Expense: 0.00
- Net Operating Income: 0.00
- Other Expense: 0.00
- Tax Year: 2024
Other Features
- Appliances: Dishwasher, Dryer, Electric Water Heater, Exhaust Fan, Microwave, Range, Refrigerator, Washer
- Association Name: Empire Management Group - Stephanie Ramery
- Association Phone: 407-770-1748
- Country: US
- Furnished: Unfurnished
- Interior Features: Ceiling Fans(s), PrimaryBedroom Upstairs, Solid Surface Counters, Thermostat, Walk-In Closet(s)
- Legal Description: Marbella Reserve 67/6, Lot 35
- Levels: Two
- Area Major: 32703 - Apopka
- Occupant Type: Owner
- Parcel Number: 22-21-28-5496-00-350
- Style: Colonial
- Views: 11
- Zoning Code: RSF-1B
Nearby Subdivisions
.
Adell Park
Apopka Town
Bear Lake Heights Rep
Bear Lake Highlands
Beverly Terrace Dedicated As M
Brantley Place
Braswell Court
Breckenridge Ph 01 N
Bronson Peak
Bronsons Ridge 32s
Bronsons Ridge 60s
Charter Oaks
Chelsea Parc
Clear Lake Landing
Cobblefield
Country Add
Country Landing
Davis Mitchells Add
Dream Lake Heights
Eden Crest
Emerson Park
Emerson Park A B C D E K L M N
Emerson Pointe
Enclave At Bear Lake
Enclave At Bear Lake Ph 2
Fairfield
Forest Lake Estates
Foxwood
Foxwood Ph 3 1st Add
Golden Estates
Hackney Prop
Henderson Corners
Hilltop Reserve Ph 3
Hilltop Reserve Ph 4
Hilltop Reserve Ph Ii
Ivy Trls
J L Hills Little Bear Lake Sub
Jansen Sub
Jeffcoat Heights
Lake Doe Cove Ph 03 G
Lake Doe Estates
Lake Doe Reserve
Lake Hammer Estates
Lake Mendelin Estates
Lakeside Homes
Lakeside Ph I
Lakeside Ph I Amd 2
Lakeside Ph I Amd 2 A Re
Lakeside Ph Ii
Lynwood
Magnolia Park Estates
Marbella Reserve
Maudehelen Sub
Mc Neils Orange Villa
Meadowlark Landing
Montclair
Neals Bay Point
New Horizons
None
Northcrest
Oak Park Manor
Oakmont Park
Paradise Heights
Paradise Heights First Add
Paradise Point
Paradise Point 1st Sec
Piedmont Lakes Ph 03
Piedmont Park
Royal Estates
Sheeler Hills
Sheeler Oaks Ph 01
Sheeler Oaks Ph 02 Sec B
Sheeler Oaks Ph 03b
Silver Oak Ph 1
South Apopka
Stockbridge
Vistaswaters Edge Ph 2
Votaw
Walker J B T E
Wekiva Chase
Wekiva Club
Wekiva Club Ph 02 48 88
Wekiva Reserve
Wekiwa Hwy Park
Wekiwa Manor Sec 01
Wekiwa Manor Sec 03
Woodfield Oaks
Yogi Bears Jellystone Park Con
Similar Properties
Contact Info
- The Real Estate Professional You Deserve
- Mobile: 904.248.9848
- phoenixwade@gmail.com
