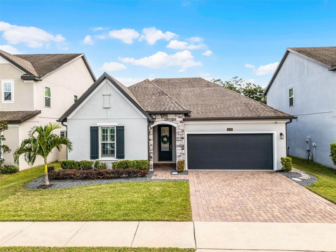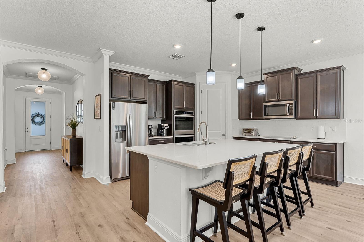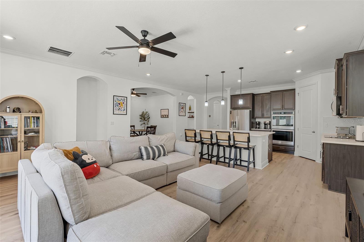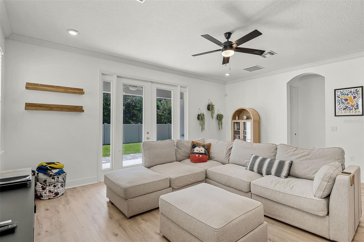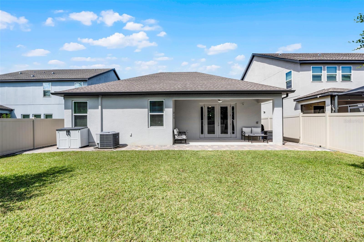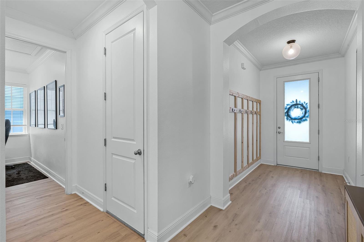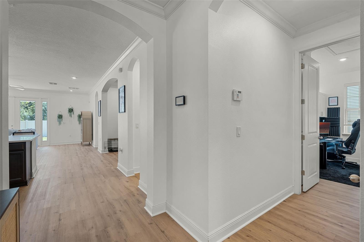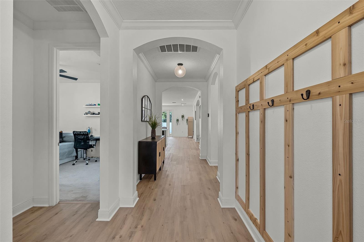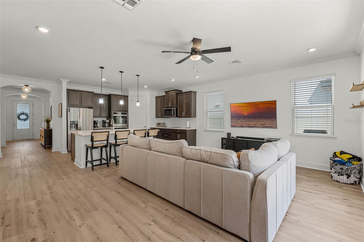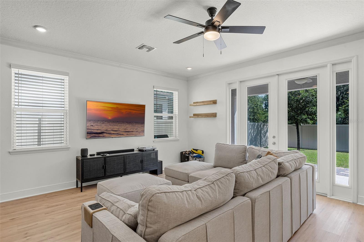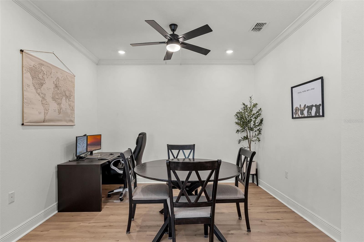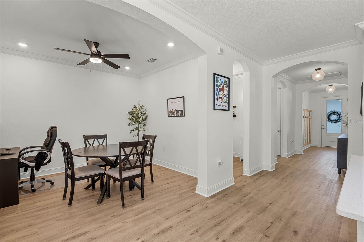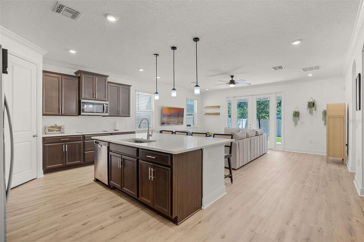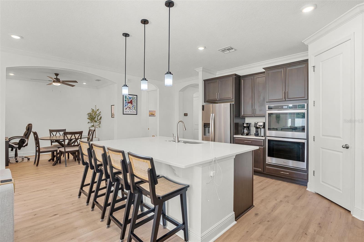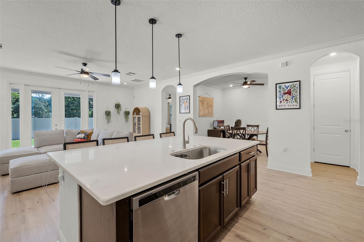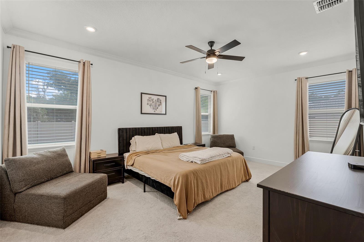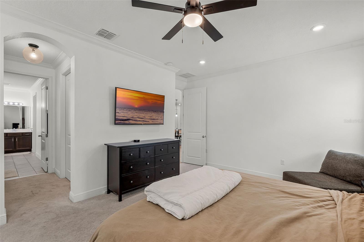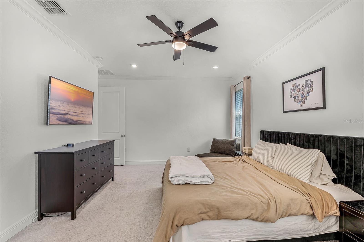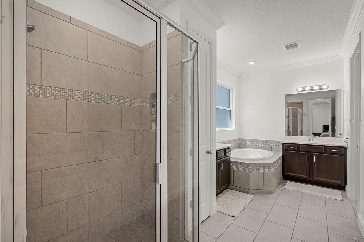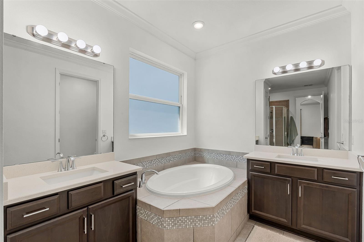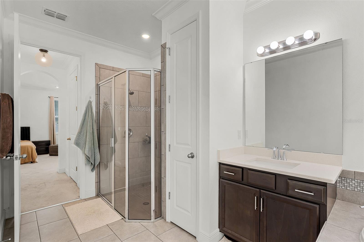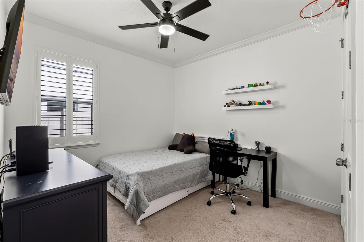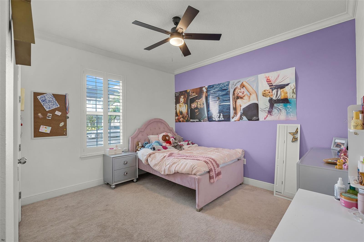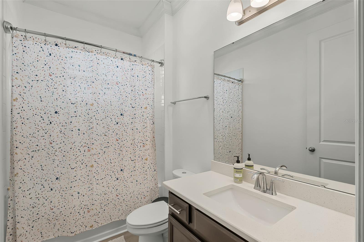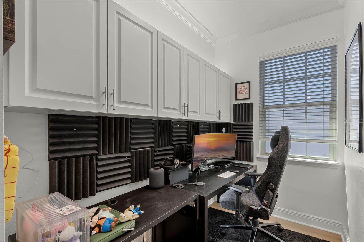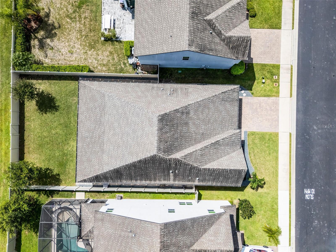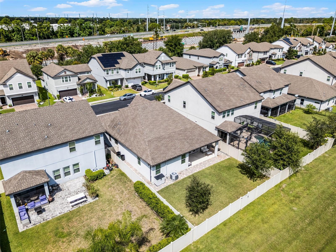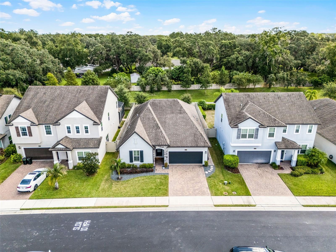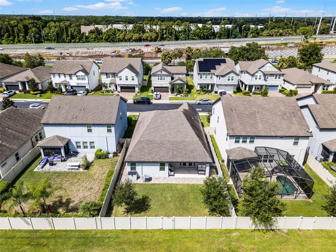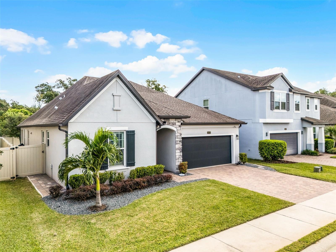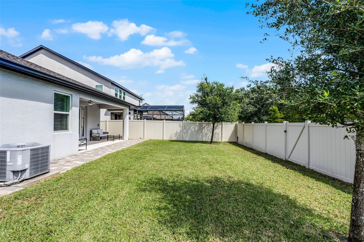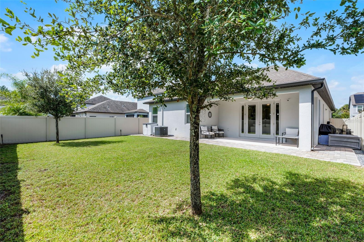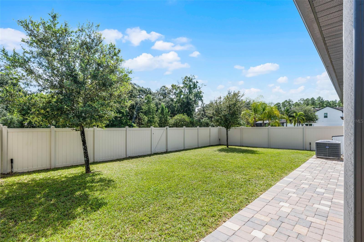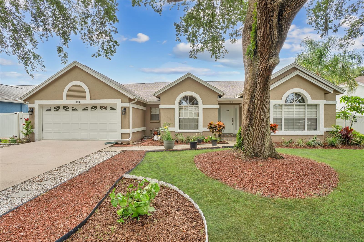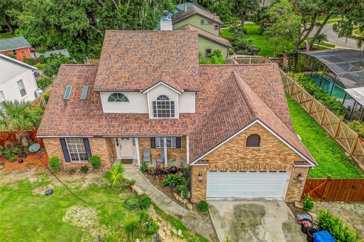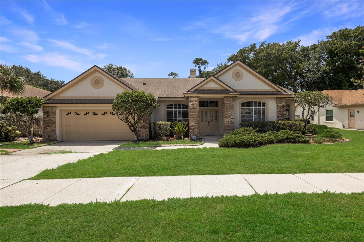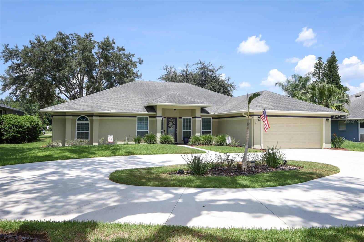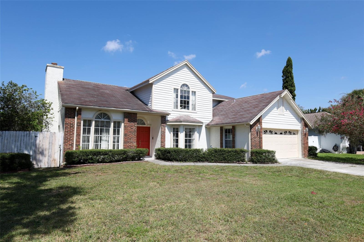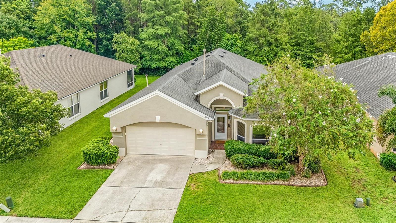PRICED AT ONLY: $550,000
Address: 3153 Jade Tree Point, OVIEDO, FL 32765
Description
Welcome home to refined comfort in Oviedo! This exquisite home blends luxury with family warmth across its 2,015 sqft of thoughtfully designed living space. New LVP just added to the property and all new modern lighting throughout. A two car garage, breezy open layouts, and premium finishes create a sanctuary youll love coming home to.
Walk through an elegant foyer into bright rooms with freshly painted interiors and crown molding throughout. The gourmet kitchen features a large center island, brand new backsplash and new refrigerator, as well as abundant cabinetry with built in pantry storage for an ultra practical touch. The primary suite offers 2 built in closets with separate vanities that creates a private escape. Theres also a versatile flex space that works as an office or laundry room. The hookups are in place and ready for a Washer and Dryer.
Outside, enjoy a large fenced backyard perfect for play, alongside pavers and gutters that add charm, curb appeal, and function. The two car garage includes storage racks and extra washer/dryer hook ups for convenience.
Located in one of Oviedos most desirable school zonesserving Rainbow Elementary, Tuskawilla Middle, and Lake Howell Highthis home combines top rated schools, serene living, and easy access to Oviedos parks, shops, and Orlando beyond. If you want luxury, safety, and a family centric lifestyle in this gated community, this is your dream home.
Property Location and Similar Properties
Payment Calculator
- Principal & Interest -
- Property Tax $
- Home Insurance $
- HOA Fees $
- Monthly -
For a Fast & FREE Mortgage Pre-Approval Apply Now
Apply Now
 Apply Now
Apply Now- MLS#: O6344632 ( Residential )
- Street Address: 3153 Jade Tree Point
- Viewed: 6
- Price: $550,000
- Price sqft: $212
- Waterfront: No
- Year Built: 2018
- Bldg sqft: 2596
- Bedrooms: 3
- Total Baths: 3
- Full Baths: 2
- 1/2 Baths: 1
- Garage / Parking Spaces: 2
- Days On Market: 9
- Additional Information
- Geolocation: 28.6163 / -81.257
- County: SEMINOLE
- City: OVIEDO
- Zipcode: 32765
- Subdivision: Park Place At Aloma A Rep
- Elementary School: Rainbow Elementary
- Middle School: Tuskawilla Middle
- High School: Lake Howell High
- Provided by: EXP REALTY LLC
- Contact: Brittany Pride
- 407-392-1800

- DMCA Notice
Features
Building and Construction
- Covered Spaces: 0.00
- Exterior Features: French Doors, Lighting, Sidewalk
- Flooring: Carpet, Tile, Vinyl
- Living Area: 2015.00
- Roof: Shingle
School Information
- High School: Lake Howell High
- Middle School: Tuskawilla Middle
- School Elementary: Rainbow Elementary
Garage and Parking
- Garage Spaces: 2.00
- Open Parking Spaces: 0.00
- Parking Features: Driveway, Garage Door Opener, Off Street
Eco-Communities
- Water Source: Public
Utilities
- Carport Spaces: 0.00
- Cooling: Central Air
- Heating: Central
- Pets Allowed: Cats OK, Dogs OK, Yes
- Sewer: Public Sewer
- Utilities: BB/HS Internet Available, Cable Available, Electricity Connected, Phone Available, Sewer Connected
Finance and Tax Information
- Home Owners Association Fee: 174.00
- Insurance Expense: 0.00
- Net Operating Income: 0.00
- Other Expense: 0.00
- Tax Year: 2024
Other Features
- Appliances: Built-In Oven, Cooktop, Dishwasher, Disposal, Exhaust Fan, Microwave, Refrigerator
- Association Name: Park Place at Aloma Homeowners Assoc
- Association Phone: 407-647-2622
- Country: US
- Interior Features: Crown Molding, Kitchen/Family Room Combo, Open Floorplan, Solid Surface Counters, Thermostat, Walk-In Closet(s)
- Legal Description: LOT 11 PARK PLACE AT ALOMA A REPLAT PB 81 PGS 79-82
- Levels: One
- Area Major: 32765 - Oviedo
- Occupant Type: Owner
- Parcel Number: 31-21-31-521-0000-0110
- Possession: Close Of Escrow
- Zoning Code: R-1
Nearby Subdivisions
1040 Big Oaks Blvd Oviedo Fl 3
1040 Big Oaks Blvd, Oviedo, Fl
Alafaya Trail Sub
Alafaya Woods
Alafaya Woods Ph 03
Alafaya Woods Ph 06
Alafaya Woods Ph 09
Alafaya Woods Ph 1
Alafaya Woods Ph 10
Alafaya Woods Ph 11
Alafaya Woods Ph 12b
Alafaya Woods Ph 2
Alafaya Woods Ph 5
Allens 1st Add To Washington H
Aloma Bend Tr 3a
Aloma Bend Tr 4
Aloma Woods
Aloma Woods Ph 1
Aloma Woods Ph 2
Aloma Woods Ph 4
Bear Creek
Bellevue
Bentley Woods
Beverly Hill
Beverly Hills
Big Oaks
Black Hammock
Brighton Park At Carillon Ph 2
Brookmore Estates
Brookmore Estates Ph 3
Brookmore Estates Phase 3
Carillon Tr 301 At
Cedar Bend
Cobblestone
Creekwood
Creekwood Unit 1
Cypress Head At The Enclave
Dunhill
Dunhill Unit 1
Ellingsworth
Estates At Aloma Woods Ph 1
Florida Groves Companys First
Foxchase
Francisco Park
Francisco Pk
Franklin Park
Greystone
Hammock Reserve
Hawks Overlook
Heatherbrooke Estates Rep
Hunters Stand At Carillon
Jackson Heights
Kenmure
Kingsbridge Ph 1a
Kingsbridge West
Kingsbridge West Ph 1a
Lafayette Forest
Lake Charm Country Estates
Little Creek
Little Creek Ph 2a
Little Lake Georgia Terrace
Mead Manor
Milton Square
Mineral Spring Park Amd Of 1st
None
Oak Grove
Oviedo Forest
Oviedo Forest Phase 2
Oviedo Gardens A Rep
Oviedo Terrace
Park Place At Aloma A Rep
Parkdale Place
Ravencliffe
Red Ember North
Retreat At Lake Charm
Richfield
Seneca Bend
South Park Oviedo
Southern Oaks Ph Two
Stillwater Ph 2
Swopes Amd Of Iowa City
Terralago
The Preserve At Lake Charm
Tiffany Woods
Timberwood
Tuska Ridge
Tuska Ridge Unit 5
Tuska Ridge Unit 7
Tuska Ridge Unit 8
Twin Lakes Manor
Twin Rivers
Twin Rivers Model Home Area
Village Of Remington
Villages At Kingsbridge West T
Waverlee Woods
Wentworth Estates
Westhampton At Carillon Ph 2
Whealey Acres
Whispering Oaks
Whispering Woods
Whitetail Run
Willa Oaks
Woodland Estates
Similar Properties
Contact Info
- The Real Estate Professional You Deserve
- Mobile: 904.248.9848
- phoenixwade@gmail.com
