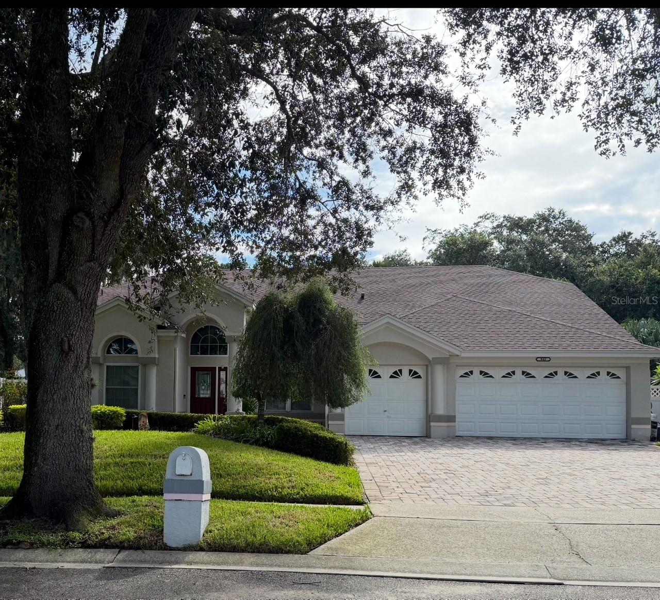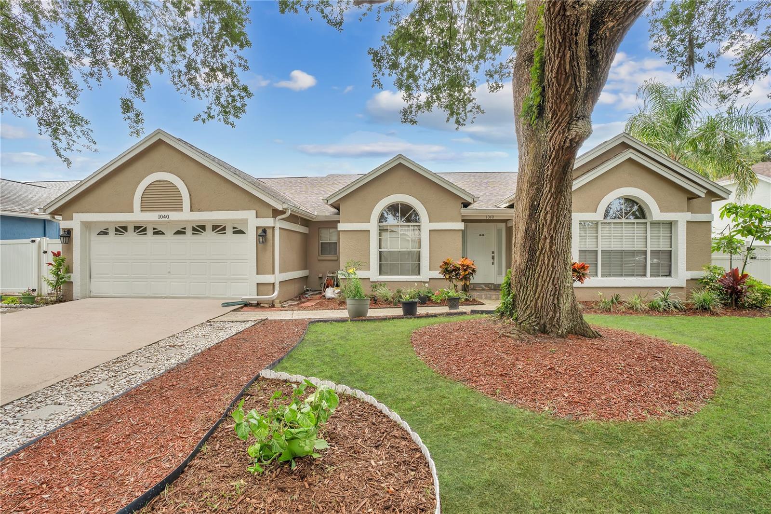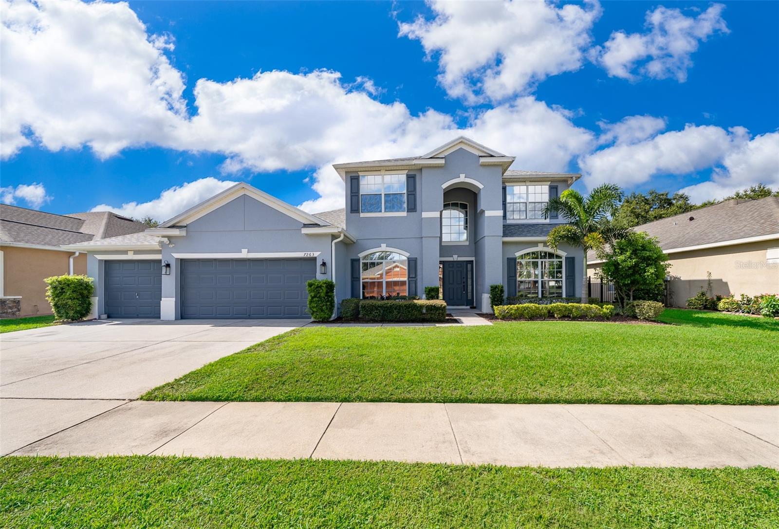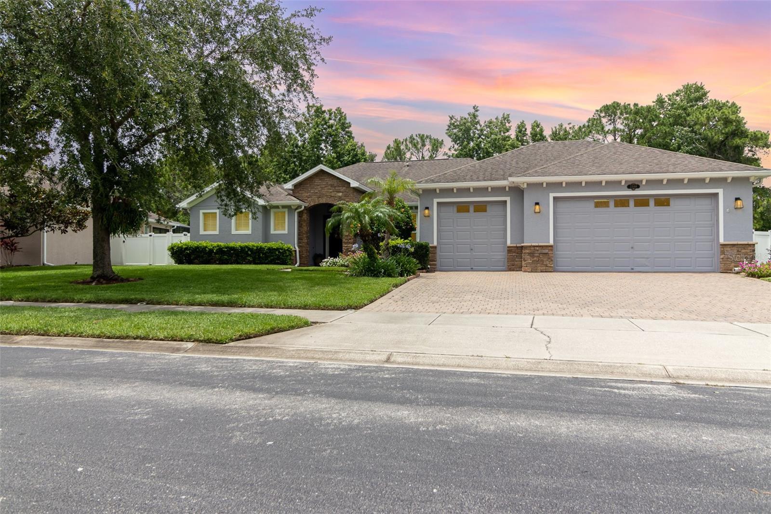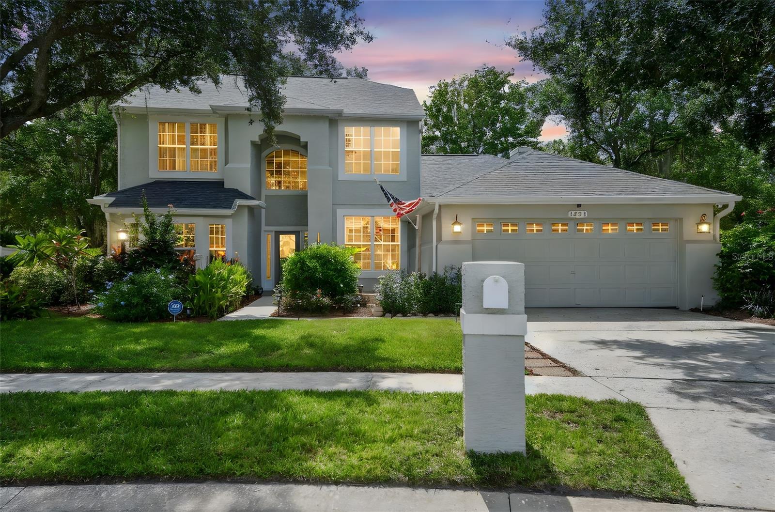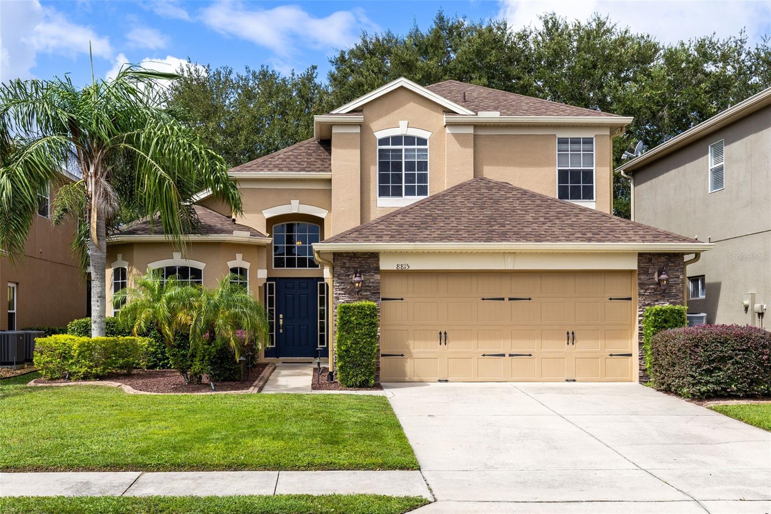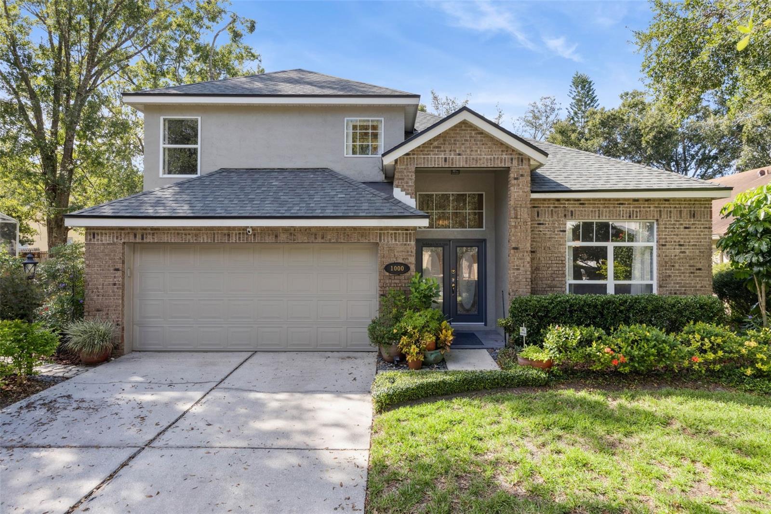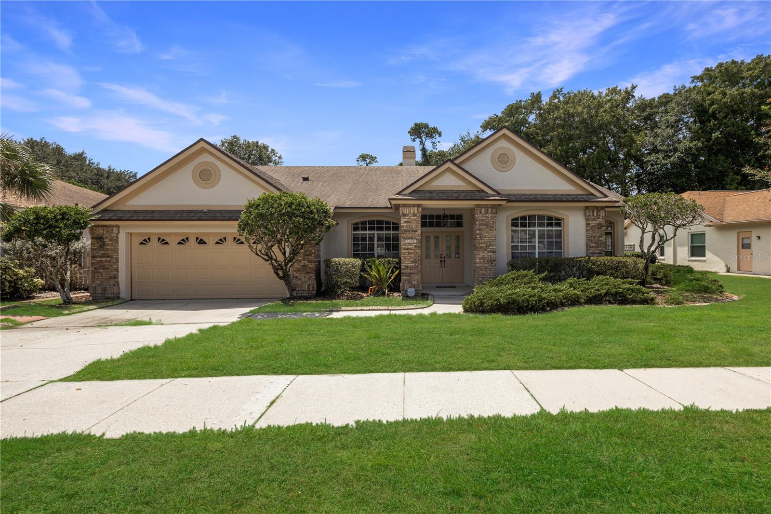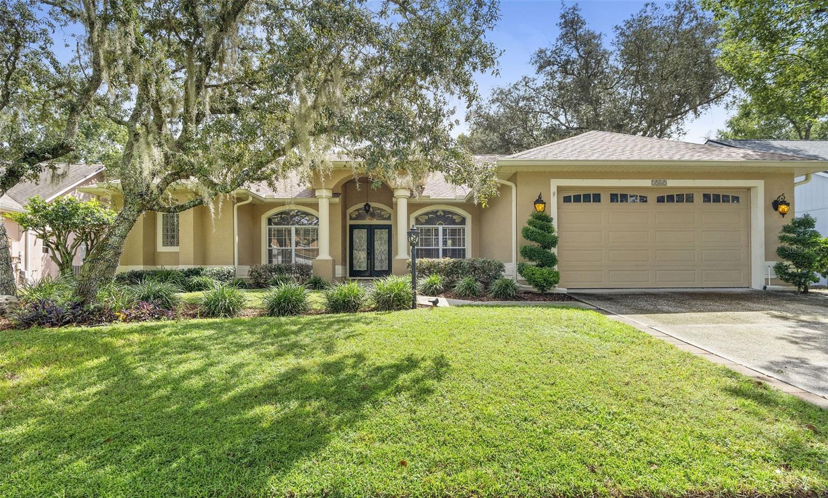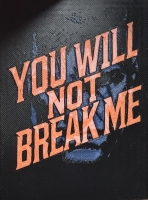PRICED AT ONLY: $559,800
Address: 2267 Catbriar Way, OVIEDO, FL 32765
Description
Watch the walk through video tour! Charming 3 bedroom 2 bath split plan pool home with office & sunroom / enclosed porch on corner lot in tuska ridge! No rear neighbors! Welcome to this beautifully maintained 3 bedroom, 2 bathroom fenced home featuring a spacious office and a sun filled enclosed porch with its own new mini split a/c unit (2024) perfect for year round comfort. Freshly painted interior, including the garage, and newly pressure washed exterior give this home a crisp, clean feel. Enjoy a flexible open plan layout with seperate living and dining area, a great room, and an eat in kitchen with pantry that flows perfectly for everyday living or entertaining. The interior laundry room including washer & dryer adds convenience and function. Step outside to your private backyard oasis! Situated on a large corner lot , this fully fenced yard offers a screened in pool that was resurfaced in 2022, complemented by a 2019 pool pump. Fresh landscaping with new mulch adds curb appeal and a welcoming touch. Key updates & features:
roof: 2017
a/c: 2022
water heater: 2025
new mini split a/c in sunroom: 2024
pool resurfaced: 2022
pool pump: 2019
exterior paint: 2023
fence: 2022
located in tuska ridge known for its top rated schools... Rainbow elementary, indian trails middle & oviedo high school.. This home offers unbeatable convenience to major highways, shopping centers, restaurants, and everyday amenities. Whether you're commuting for work or enjoying a night out, everything you need is just minutes away. Dont miss this opportunityschedule your private showing today!
Property Location and Similar Properties
Payment Calculator
- Principal & Interest -
- Property Tax $
- Home Insurance $
- HOA Fees $
- Monthly -
For a Fast & FREE Mortgage Pre-Approval Apply Now
Apply Now
 Apply Now
Apply Now- MLS#: O6348746 ( Residential )
- Street Address: 2267 Catbriar Way
- Viewed: 11
- Price: $559,800
- Price sqft: $207
- Waterfront: No
- Year Built: 1999
- Bldg sqft: 2707
- Bedrooms: 3
- Total Baths: 2
- Full Baths: 2
- Garage / Parking Spaces: 2
- Days On Market: 11
- Additional Information
- Geolocation: 28.6613 / -81.2492
- County: SEMINOLE
- City: OVIEDO
- Zipcode: 32765
- Subdivision: Tuska Ridge
- Elementary School: Rainbow Elementary
- Middle School: Indian Trails Middle
- High School: Oviedo High
- Provided by: A+ REALTY PROFESSIONALS, INC
- Contact: Darlene Chance
- 407-702-5243

- DMCA Notice
Features
Building and Construction
- Covered Spaces: 0.00
- Exterior Features: Private Mailbox, Sidewalk, Sliding Doors
- Fencing: Fenced, Wood
- Flooring: Tile
- Living Area: 2062.00
- Roof: Shingle
Property Information
- Property Condition: Completed
Land Information
- Lot Features: Corner Lot, In County, Landscaped, Level, Oversized Lot, Sidewalk, Paved
School Information
- High School: Oviedo High
- Middle School: Indian Trails Middle
- School Elementary: Rainbow Elementary
Garage and Parking
- Garage Spaces: 2.00
- Open Parking Spaces: 0.00
- Parking Features: Driveway, Garage Door Opener, On Street
Eco-Communities
- Pool Features: Deck, Gunite, In Ground, Lighting, Screen Enclosure, Solar Heat, Tile
- Water Source: Public
Utilities
- Carport Spaces: 0.00
- Cooling: Central Air, Ductless
- Heating: Central, Electric
- Pets Allowed: Yes
- Sewer: Public Sewer
- Utilities: Cable Available, Cable Connected, Electricity Available, Electricity Connected, Fire Hydrant, Sewer Available, Sewer Connected, Underground Utilities, Water Available, Water Connected
Finance and Tax Information
- Home Owners Association Fee: 115.00
- Insurance Expense: 0.00
- Net Operating Income: 0.00
- Other Expense: 0.00
- Tax Year: 2024
Other Features
- Appliances: Dishwasher, Disposal, Dryer, Electric Water Heater, Microwave, Range, Refrigerator, Washer
- Association Name: LINDSEY TAYLOR
- Association Phone: 407-288-8280
- Country: US
- Furnished: Unfurnished
- Interior Features: Cathedral Ceiling(s), Ceiling Fans(s), Eat-in Kitchen, High Ceilings, Open Floorplan, Primary Bedroom Main Floor, Split Bedroom, Stone Counters, Vaulted Ceiling(s), Walk-In Closet(s)
- Legal Description: LOT 373 BLK D TUSKA RIDGE UNIT 8 PB 52 PGS 50 & 51
- Levels: One
- Area Major: 32765 - Oviedo
- Occupant Type: Vacant
- Parcel Number: 18-21-31-512-0D00-3730
- Possession: Close Of Escrow
- Views: 11
- Zoning Code: R-1A
Nearby Subdivisions
1040 Big Oaks Blvd Oviedo Fl 3
Acreage & Unrec
Alafaya Woods Ph 03
Alafaya Woods Ph 04
Alafaya Woods Ph 07
Alafaya Woods Ph 09
Alafaya Woods Ph 1
Alafaya Woods Ph 10
Alafaya Woods Ph 12b
Alafaya Woods Ph 15
Alafaya Woods Ph 2
Alafaya Woods Ph 22
Alafaya Woods Ph 5
Allens 1st Add To Washington H
Aloma Bend Tr 3a
Aloma Woods
Aloma Woods Ph 1
Aloma Woods Ph 2
Bear Creek
Bellevue
Bentley Cove
Bentley Woods
Beverly Hills
Big Oaks
Black Hammock
Brighton Park At Carillon Ph 2
Brookmore Estates Phase 3
Carillon Tr 107 At
Carillon Tr 301 At
Cedar Bend
Clifton Park
Cobblestone
Creekwood
Cypress Head At The Enclave
Dunhill
Estates At Aloma Woods Ph 1
Florida Groves Companys First
Fox Run
Francisco Park
Francisco Pk
Greystone
Grove Hill
Hammock Reserve
Hawks Overlook
Heatherbrooke Estates Rep
Hunters Stand At Carillon
Huntington Ph 2
Jackson Heights
Kenmure
Kingsbridge Ph 1a
Kingsbridge West
Lafayette Forest
Little Creek
Little Lake Georgia Terrace
Mead Manor
Milton Square
Mineral Spring Park Amd Of 1st
None
Oak Grove
Oak Ridge
Other
Oviedo Forest
Oviedo Forest Phase 2
Oviedo Gardens A Rep
Oviedo Terrace
Palm Valley
Park Place At Aloma A Rep
Ravencliffe
Red Ember North
Redbridge At Carillon
Retreat At Lake Charm
Richfield
River Walk
Sawgrass Sub
Seneca Bend
South Park Oviedo
Southern Oaks Ph Two
Stillwater Ph 2
Terralago
The Preserve At Lake Charm
Tiffany Woods
Tract 105 Ph Iii At Carillon
Tuscawilla Estates
Tuska Ridge
Tuska Ridge Unit 6
Twin Lakes Manor
Twin Rivers
Twin Rivers Model Home Area
Twin Rivers Sec 4
Twin Rivers Sec 4 Unit 1
Village Of Remington
Villages At Kingsbridge West T
Waverlee Woods
Westhampton At Carillon Ph 2
Whealey Acres
Whispering Oaks
Woodland Estates
Similar Properties
Contact Info
- The Real Estate Professional You Deserve
- Mobile: 904.248.9848
- phoenixwade@gmail.com




















































































