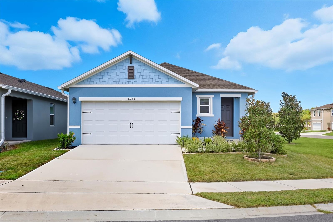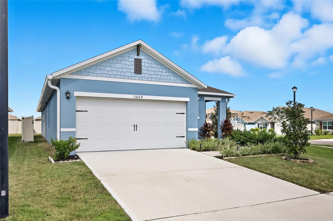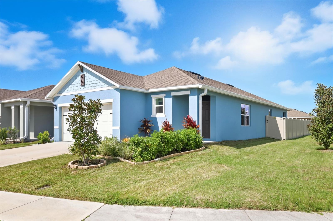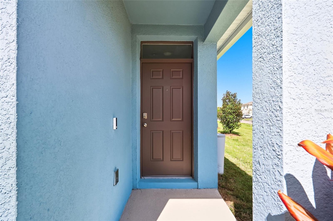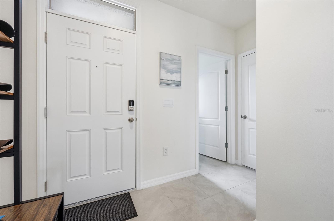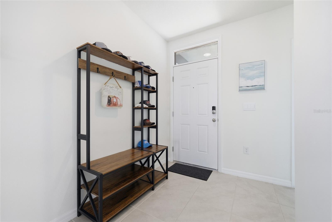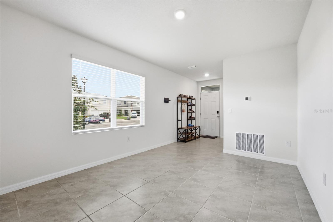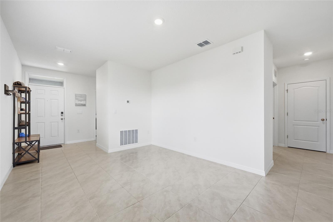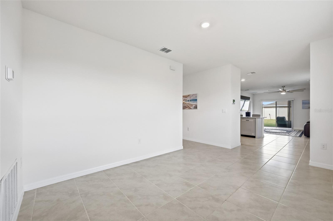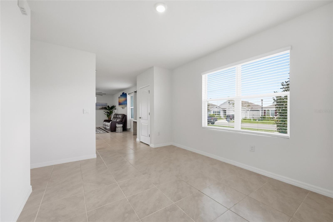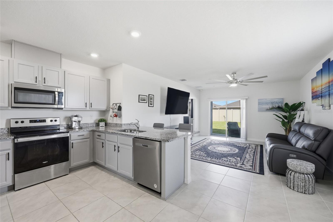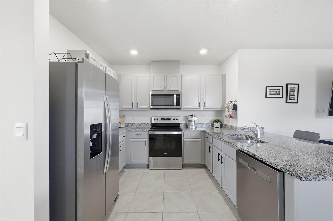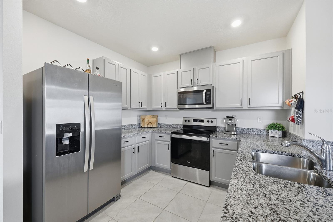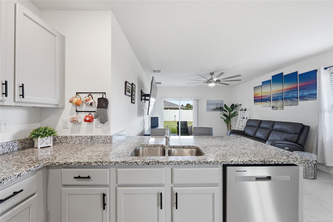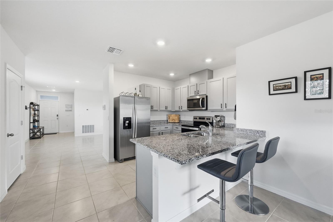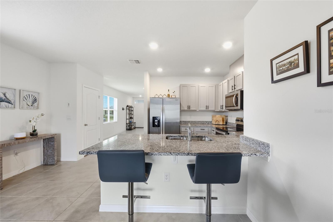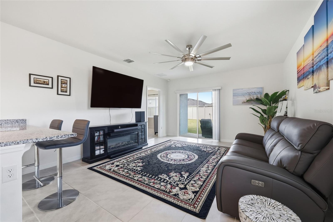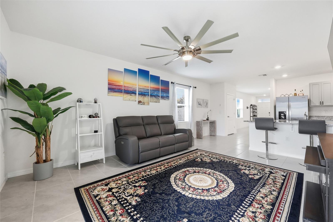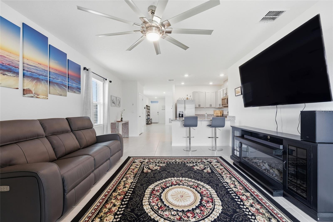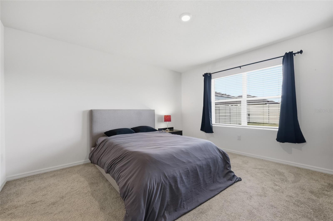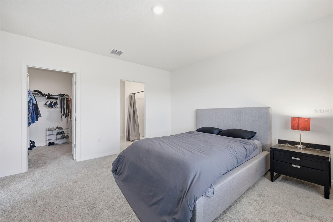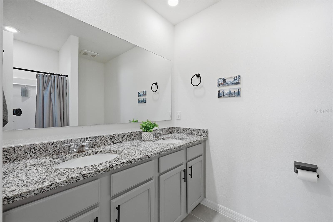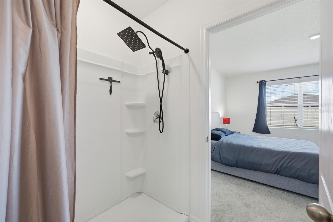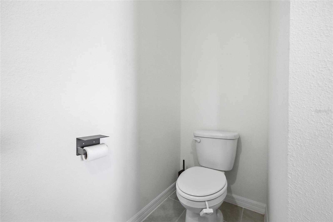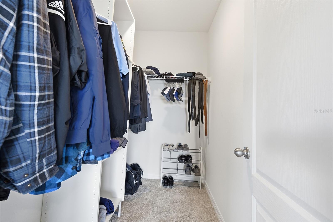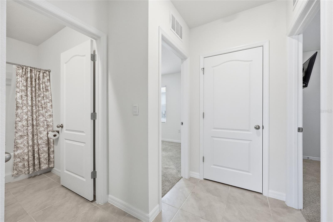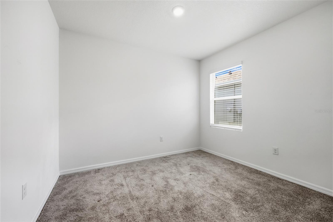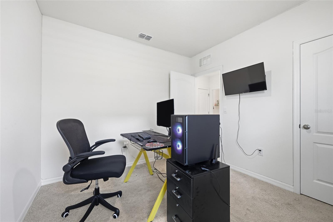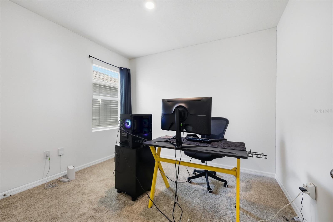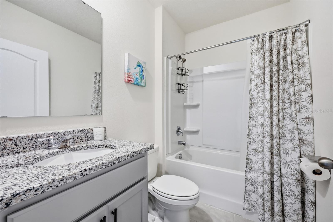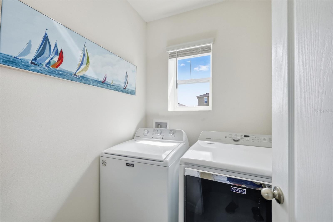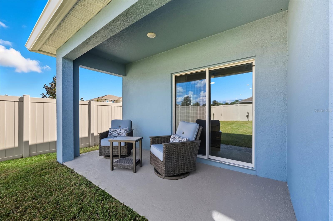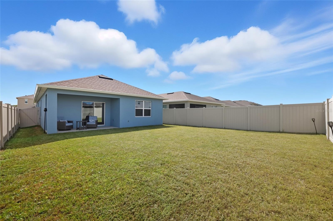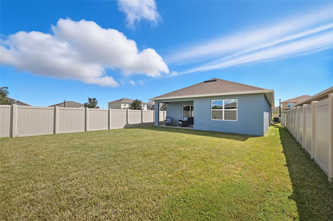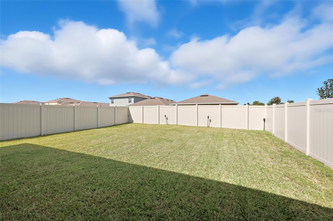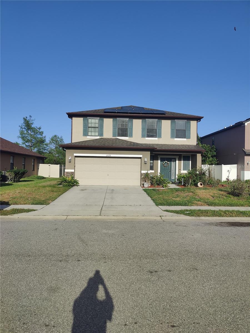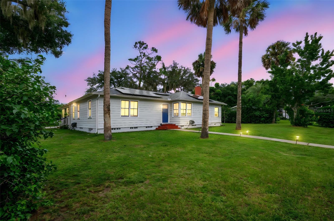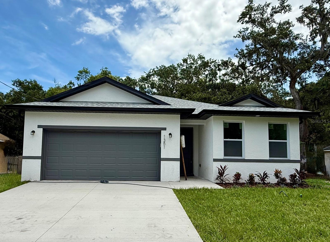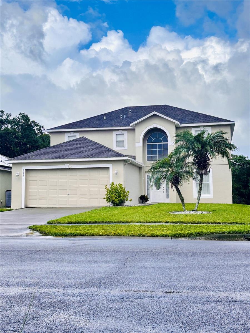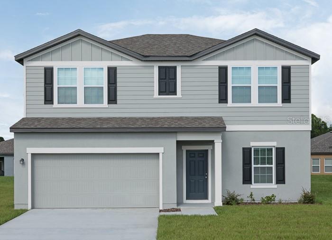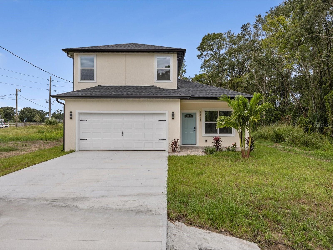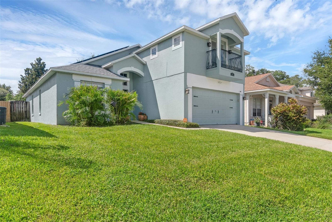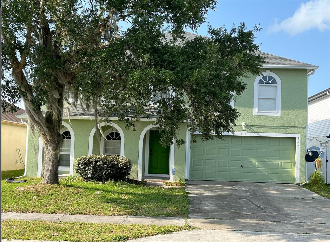PRICED AT ONLY: $389,000
Address: 3604 Sungrove Circle, SANFORD, FL 32771
Description
Welcome to 3604 Sungrove Circle, Sanford, FL where comfort, style, and modern living come together in this beautifully designed 3 bedroom, 2 bathroom Allex model home. Perfectly situated on a desirable corner lot within the gated community of Eastgrove, this residence offers both privacy and peace of mind in a setting thats as welcoming as it is convenient. Step inside and be greeted by an open concept layout that feels bright, airy, and thoughtfully designed for todays lifestyle. The spacious living and dining area flows seamlessly into a modern kitchen, complete with stainless steel appliances, shaker cabinetry, and elegant countertops perfect for entertaining or enjoying quiet evenings at home. The primary suite serves as your personal retreat, featuring a walk in closet and spa inspired en suite bathroom with dual sinks and a walk in shower. Two additional bedrooms provide flexibility for family, guests, or a home office, while the split floor plan ensures comfort and privacy for everyone. Step outside to your fully fenced backyard, ideal for morning coffee, weekend barbecues, or simply unwinding after a long day. As a corner lot home, youll also enjoy extra space and added curb appeal. Eastgrove residents benefit from a gated neighborhood, community pool, and a prime location just minutes from major highways, shopping, dining, and top rated schools. With a balance of elegance and practicality, this home is truly move in ready and waiting for you to make it your own.
Property Location and Similar Properties
Payment Calculator
- Principal & Interest -
- Property Tax $
- Home Insurance $
- HOA Fees $
- Monthly -
For a Fast & FREE Mortgage Pre-Approval Apply Now
Apply Now
 Apply Now
Apply Now- MLS#: O6349338 ( Residential )
- Street Address: 3604 Sungrove Circle
- Viewed: 13
- Price: $389,000
- Price sqft: $192
- Waterfront: No
- Year Built: 2024
- Bldg sqft: 2023
- Bedrooms: 3
- Total Baths: 2
- Full Baths: 2
- Garage / Parking Spaces: 2
- Days On Market: 12
- Additional Information
- Geolocation: 28.7949 / -81.2251
- County: SEMINOLE
- City: SANFORD
- Zipcode: 32771
- Subdivision: Eastgrove Ph 2
- Provided by: ALL REAL ESTATE & INVESTMENTS
- Contact: Gretchen Chevalier
- 407-917-8206

- DMCA Notice
Features
Building and Construction
- Builder Model: The Allex
- Builder Name: DR HORTON
- Covered Spaces: 0.00
- Exterior Features: Sidewalk, Sliding Doors, Sprinkler Metered
- Flooring: Carpet, Tile
- Living Area: 1510.00
- Roof: Shingle
Garage and Parking
- Garage Spaces: 2.00
- Open Parking Spaces: 0.00
Eco-Communities
- Water Source: None
Utilities
- Carport Spaces: 0.00
- Cooling: Central Air
- Heating: Central, Electric
- Pets Allowed: Cats OK, Dogs OK
- Sewer: Public Sewer
- Utilities: Cable Available, Electricity Available, Phone Available, Sewer Connected, Underground Utilities, Water Available
Finance and Tax Information
- Home Owners Association Fee: 123.00
- Insurance Expense: 0.00
- Net Operating Income: 0.00
- Other Expense: 0.00
- Tax Year: 2024
Other Features
- Appliances: Dishwasher, Disposal, Dryer, Microwave, Range, Refrigerator, Washer, Water Softener
- Association Name: Access Management
- Association Phone: 407-480-4200
- Country: US
- Interior Features: Open Floorplan, Split Bedroom, Thermostat, Walk-In Closet(s)
- Legal Description: LOT 188 EASTGROVE PHASE 2 PLAT BOOK 87 PAGES 99-102
- Levels: One
- Area Major: 32771 - Sanford/Lake Forest
- Occupant Type: Owner
- Parcel Number: 33-19-31-522-0000-1880
- Views: 13
- Zoning Code: PD
Nearby Subdivisions
Academy Manor
Academy Manor Unit 01
Avacado Terrace
Bel-air Sanford
Belair Place
Belair Sanford
Buckingham Estates
Bungalow City
Cardinal Pointe
Cates Add
Celery Estates North
Celery Key
Celery Lakes Ph 1
Celery Lakes Ph 2
Celery Oaks
Celery Oaks Sub
City Of Sanford
Conestoga Park A Rep
Country Club Manor
Country Club Park Ph 2
Crown Colony Sub
De Forests Add
Dixie Terrace
Dreamwold
Dreamwold 3rd Sec
Eastgrove
Eastgrove Ph 2
Estates At Rivercrest
Estates At Wekiva Park
Estuary At St Johns
Fellowship Add
Fla Land Colonization Cos Add
Franklin Terrace
Garners Add To Markham Park He
Goldsboro Community
Graceline Court
Highland Park
Highland Park Rep Of Por Of Bl
Idyllwilde Of Loch Arbor Secti
Kays Landing Ph 2
Kerseys Add To Midway
Lake Forest Sec 14
Lake Forest Sec 1
Lake Forest Sec 11a
Lake Forest Sec 18
Lake Forest Sec 9a
Lake Markham Landings
Lake Markham Preserve
Lake Sylvan Cove
Landings At Riverbend
Lockharts Sub
Magnolia Heights
Markham Park Heights
Markham Woods
Matera
Mayfair Oaks
Meischs Sub
Midway
Monterey Oaks Ph 1 A Rep
Monterey Oaks Ph 2 Rep
New Upsala
None
Not On The List
Oregon Trace
Other
Packards 1st Add To Midway
Palm Point
Partins Sub Of Lt 27
Pearl Lake Estates
Pine Level
Pinehurst
Preserve At Astor Farms Ph 3
Preserve At Lake Monroe
Preserve At Riverbend
Retreat At Wekiva
Retreat At Wekiva Ph 2
River Crest Ph 1
Riverbend At Cameron Heights
Riverbend At Cameron Heights P
Riverside Oaks
Robinsons Survey Of An Add To
Rose Court
Rosecrest
Roseland Park
Ross Lake Shores
Sanford Farms
Sanford Heights
Sanford Of Town
Sanford Town Of
Seminole Estates
Seminole Park
Silverleaf
Sipes Fehr
Smiths M M 2nd Subd B1 P101
South Sanford
South Sylvan Lake Shores
St Johns River Estates
Sterling Meadows
Sylva Glade
Sylvan Estates
Tall Trees
The Glades On Sylvan Lake Ph 2
Thornbrooke Ph 1
Thornbrooke Ph 4
Traditions At White Cedar
Tusca Place North
Uppland Park
Venetian Bay
Washington Oaks Sec 2
Wilson Park
Wilson Place
Wm Clarks Sub
Wynnewood
Yankee Lake Subd
Similar Properties
Contact Info
- The Real Estate Professional You Deserve
- Mobile: 904.248.9848
- phoenixwade@gmail.com
