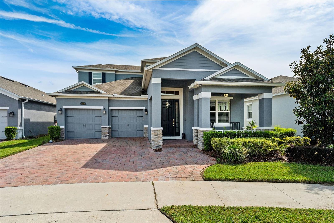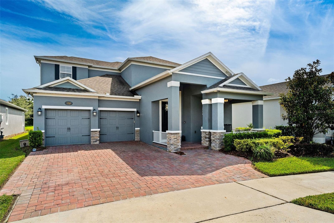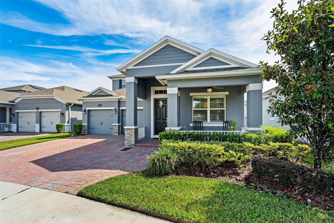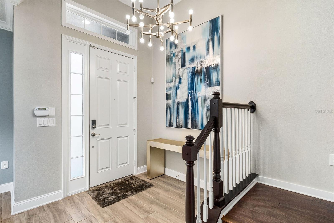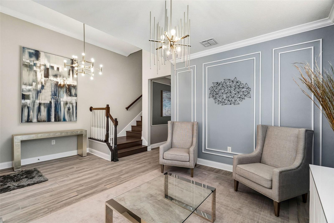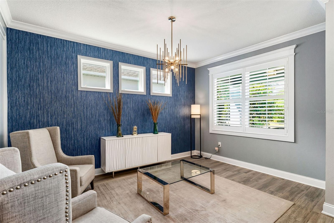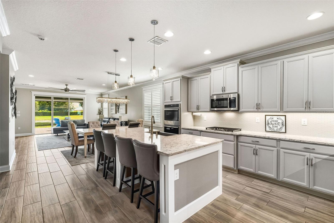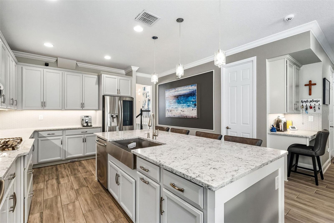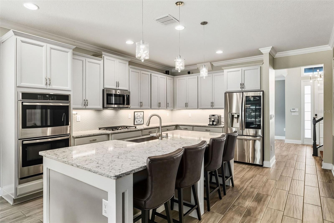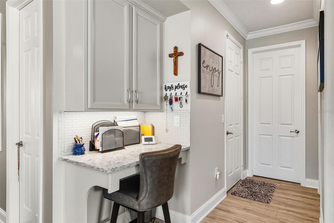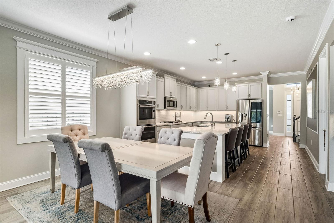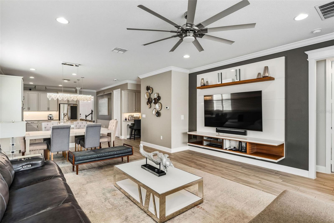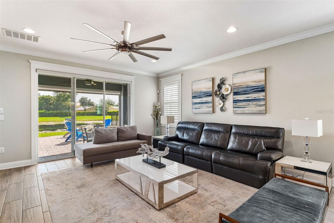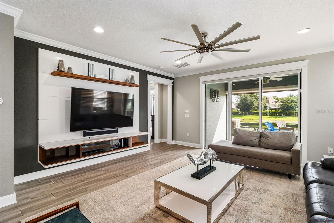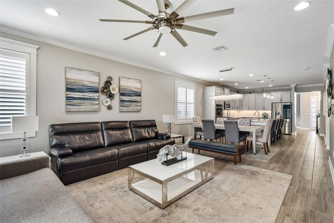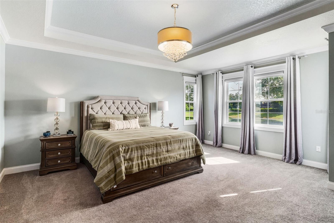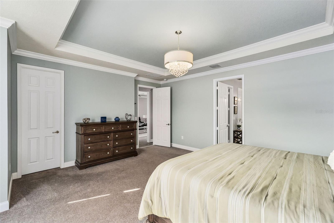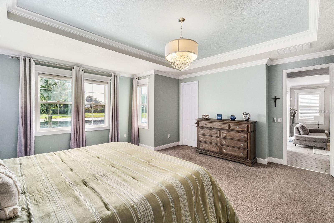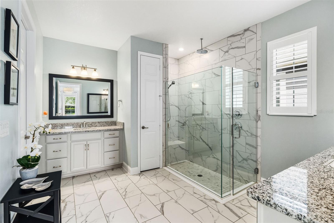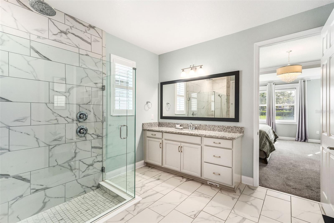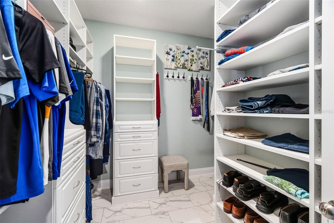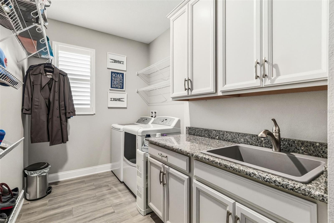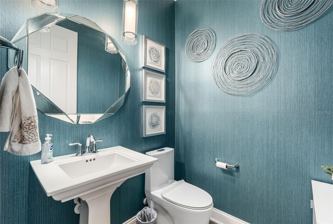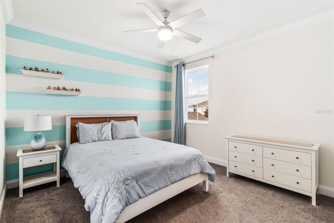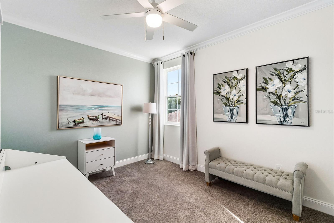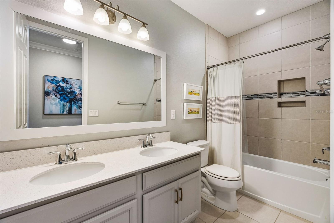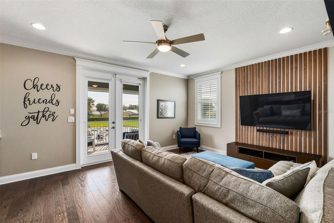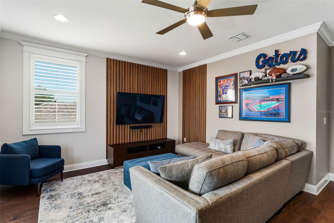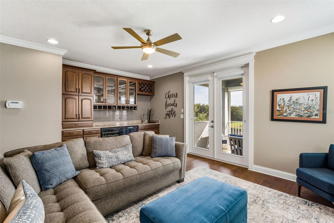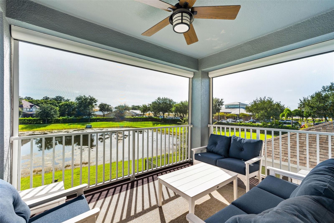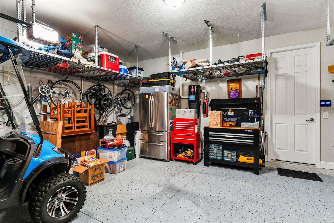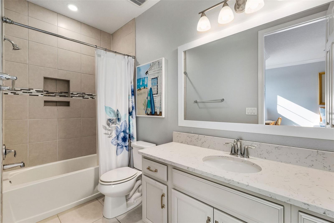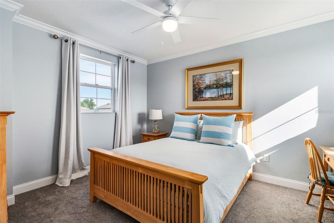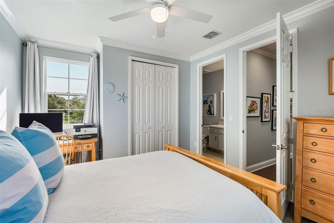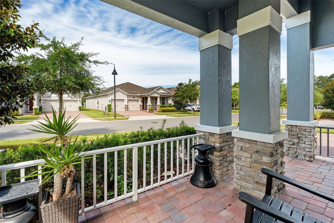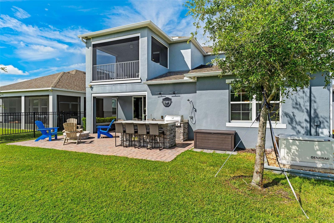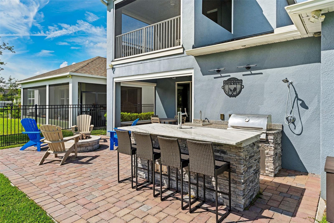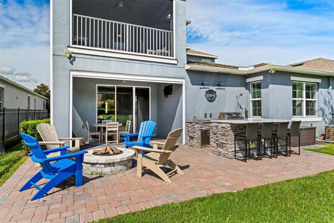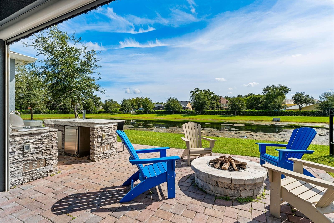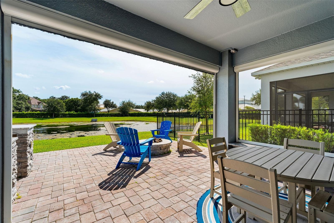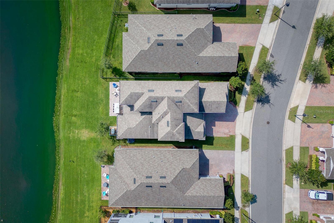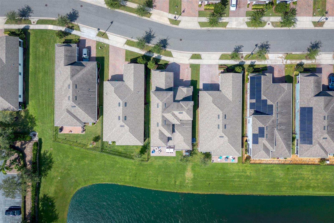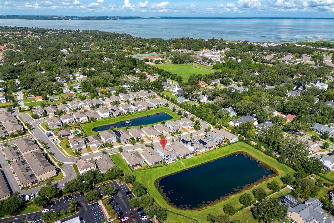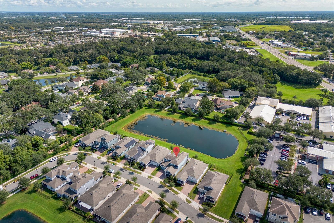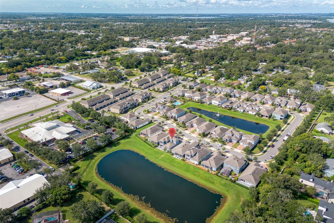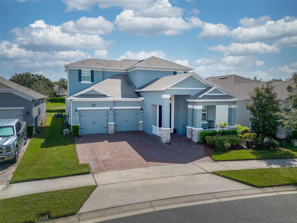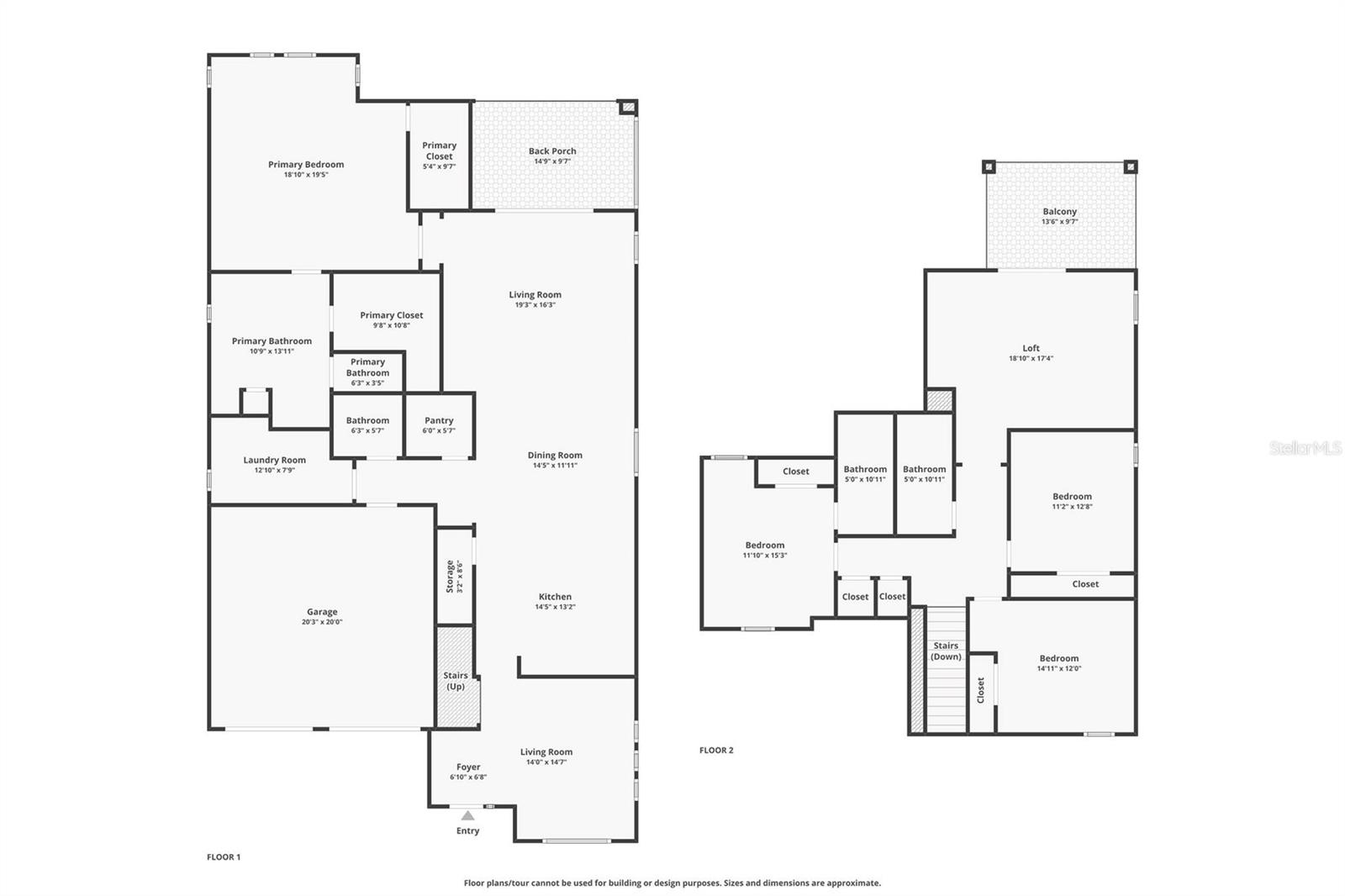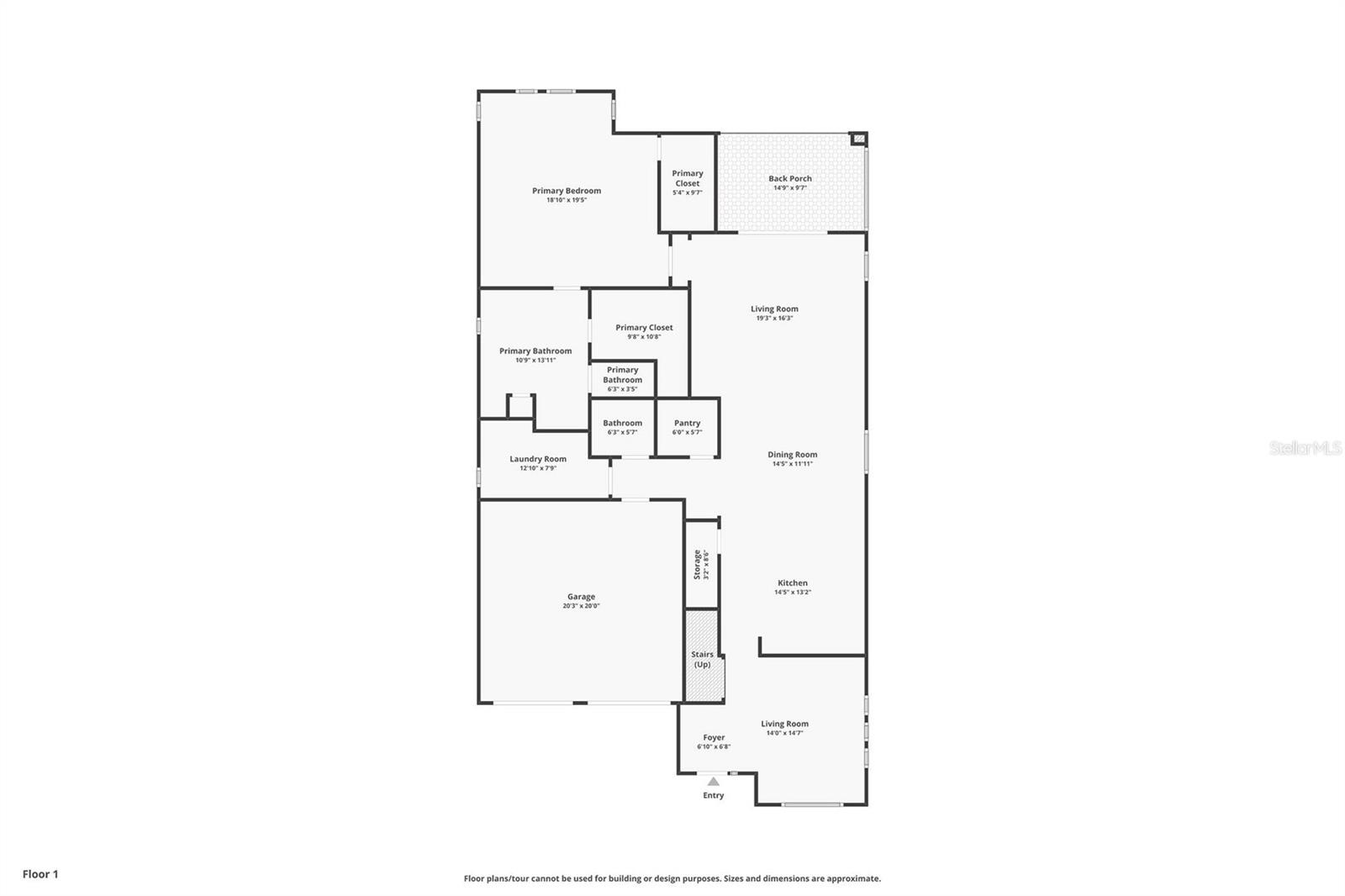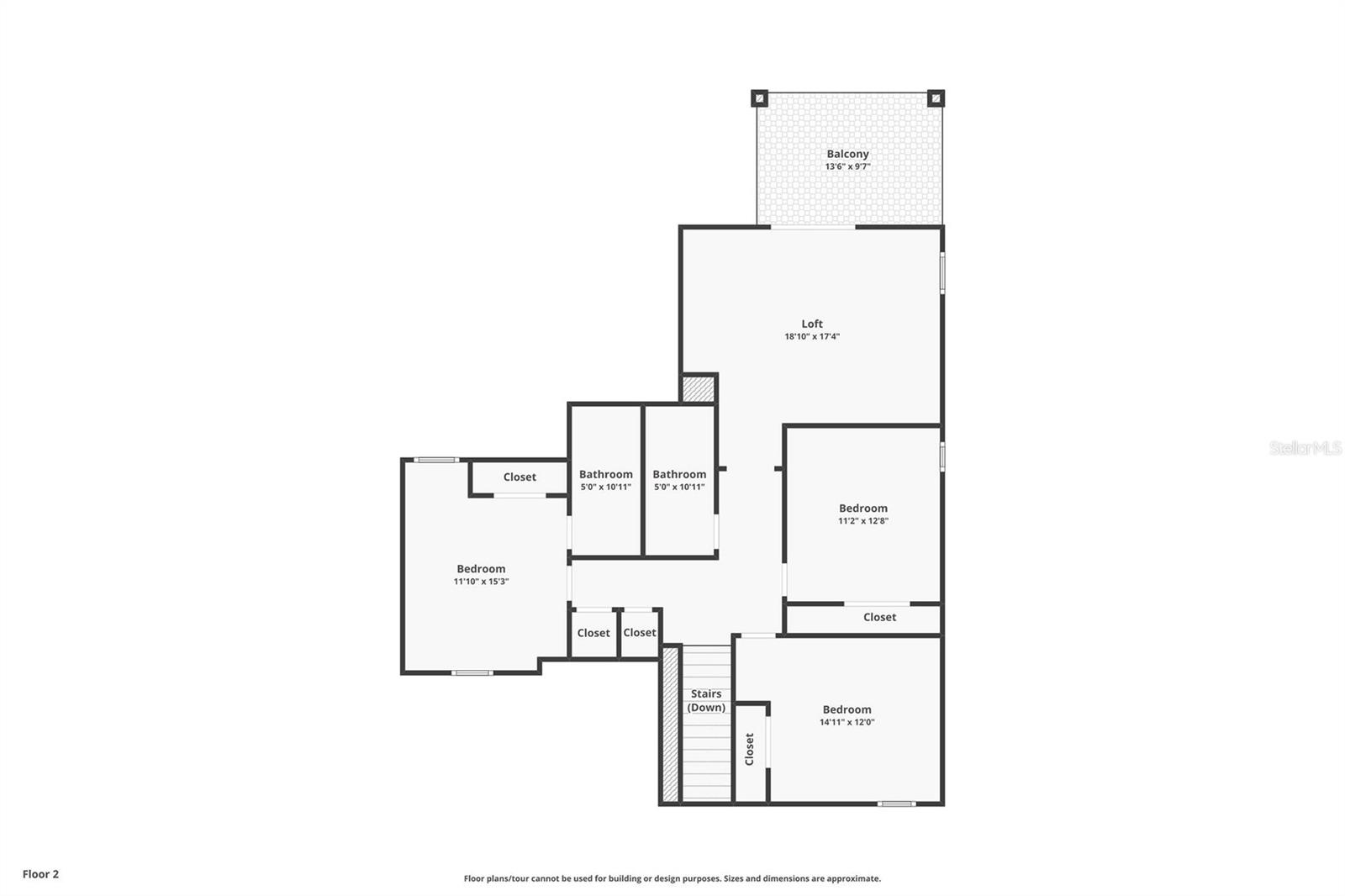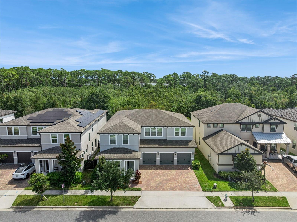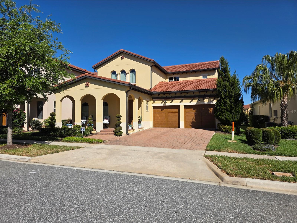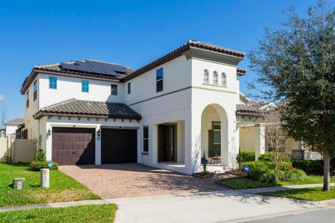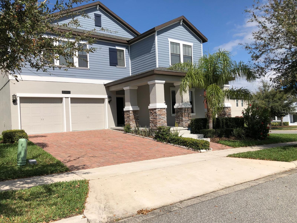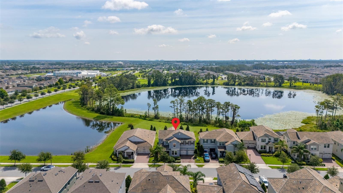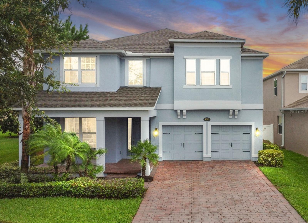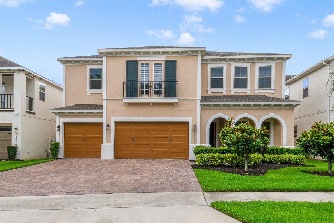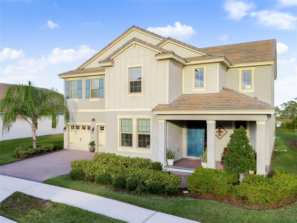PRICED AT ONLY: $879,000
Address: 716 Orange Belt Loop, WINTER GARDEN, FL 34787
Description
Built in 2019, this stunning 4 bedroom, 3.5 bathroom residence combines timeless craftsmanship with modern sophistication in one of Winter Gardens most desirable locations. Offering over 3,100 square feet of thoughtfully designed living space, this home pairs elegant interior finishes with extensive upgrades that make everyday living both effortless and refined.
Step inside to find custom interior shutters, crown molding, and enhanced trimwork throughout, setting a tone of understated luxury. The chefs kitchen impresses with double ovens, a gas cooktop, and a spacious layout that seamlessly connects to the open family roomcomplete with a custom built entertainment center and cabinetry. Upstairs, the loft features a custom wet bar with built in cabinetry, lighting, and sinkan ideal space for entertaining or relaxing at the end of the day.
Retreat to the primary suite, where automatic blinds, a custom closet system, and a serene ensuite bath create a true sanctuary. Each bedroom includes customized storage, reflecting thoughtful attention to detail throughout the home.
Outdoor living is equally remarkable: a fully equipped outdoor kitchen with kegerator, natural gas fire pit, outdoor shower, and motorized screens make this space perfect for year round enjoyment. The custom second floor porch adds an elevated retreat overlooking the property.
Practical features abound, including a whole home generator (serviced annually), saltwater and carbon filtration system, gas tankless water heater, new dishwasher and disposal, and metal shelving in the garage for optimized storage. Even exterior detailslike added outlets for holiday lightingreflect the homes careful design.
This property has been meticulously maintained, with biannual HVAC servicing, monthly pest control, a subterranean termite bond, annual generator and backflow servicing, and moreall ensuring peace of mind and long term value.
The neighborhood offers a beautiful community pool, just a short walk from the property. It is golf cart friendly, too! Located just steps from the West Orange Trail, this home offers convenient access to historic Downtown Winter Garden, local shops, dining, and top rated schools including Dillard Street Elementary, Lakeview Middle, and West Orange High.
Property Location and Similar Properties
Payment Calculator
- Principal & Interest -
- Property Tax $
- Home Insurance $
- HOA Fees $
- Monthly -
For a Fast & FREE Mortgage Pre-Approval Apply Now
Apply Now
 Apply Now
Apply Now- MLS#: O6350907 ( Residential )
- Street Address: 716 Orange Belt Loop
- Viewed: 7
- Price: $879,000
- Price sqft: $215
- Waterfront: Yes
- Wateraccess: Yes
- Waterfront Type: Pond
- Year Built: 2019
- Bldg sqft: 4080
- Bedrooms: 4
- Total Baths: 4
- Full Baths: 3
- 1/2 Baths: 1
- Garage / Parking Spaces: 2
- Days On Market: 4
- Additional Information
- Geolocation: 28.5686 / -81.5774
- County: ORANGE
- City: WINTER GARDEN
- Zipcode: 34787
- Subdivision: Heritageplant Street
- Elementary School: Dillard Street Elem
- Middle School: Lakeview Middle
- High School: West Orange High
- Provided by: MILLER GRANT AND COMPANY
- Contact: Courtney Pelfrey
- 407-399-6031

- DMCA Notice
Features
Building and Construction
- Builder Name: M/I Homes of Orlando
- Covered Spaces: 0.00
- Exterior Features: Lighting, Outdoor Grill, Outdoor Kitchen, Outdoor Shower, Rain Gutters, Sidewalk, Sliding Doors, Storage
- Flooring: Carpet, Tile
- Living Area: 3145.00
- Roof: Shingle
School Information
- High School: West Orange High
- Middle School: Lakeview Middle
- School Elementary: Dillard Street Elem
Garage and Parking
- Garage Spaces: 2.00
- Open Parking Spaces: 0.00
Eco-Communities
- Water Source: Public
Utilities
- Carport Spaces: 0.00
- Cooling: Central Air
- Heating: Central
- Pets Allowed: Yes
- Sewer: Public Sewer
- Utilities: Electricity Connected, Natural Gas Connected, Sewer Connected, Water Connected
Amenities
- Association Amenities: Clubhouse, Pool, Trail(s)
Finance and Tax Information
- Home Owners Association Fee Includes: Pool
- Home Owners Association Fee: 275.59
- Insurance Expense: 0.00
- Net Operating Income: 0.00
- Other Expense: 0.00
- Tax Year: 2024
Other Features
- Appliances: Built-In Oven, Cooktop, Dishwasher, Disposal, Freezer, Gas Water Heater, Microwave, Range, Refrigerator, Tankless Water Heater, Water Filtration System
- Association Name: Zeal Community Management, James Poindexter IV
- Association Phone: 407-993-2330
- Country: US
- Furnished: Negotiable
- Interior Features: Crown Molding, Eat-in Kitchen, Living Room/Dining Room Combo, Primary Bedroom Main Floor, Solid Surface Counters, Split Bedroom, Thermostat, Window Treatments
- Legal Description: HERITAGE AT PLANT STREET 95/149 LOT 48
- Levels: Two
- Area Major: 34787 - Winter Garden/Oakland
- Occupant Type: Vacant
- Parcel Number: 14-22-27-3445-00-480
- Style: Craftsman
- View: Water
- Zoning Code: PUD
Nearby Subdivisions
Alexander Ridge
Avalon Cove
Avalon Estates
Avalon Rdg
Avalon Reserve Village 1
Avalon Ridge
Avalon Woods
Bay Isle 48 17
Bay St Park
Belle Meade Ph 02 H
Belle Meade Ph 2
Belle Meadeph I B D G
Black Lake
Black Lake Park Ph 01
Black Lake Preserve
Bradford Creekph Ii
Bradford Crk Ph I
Bronsons Lndgs F M
Burchshire
Burchshire Q138 Lot 8 Blk B
Cambridge Crossing Ph 02 43/14
Cambridge Crossing Ph 02 43147
Canopy Oaks Ph 1
Carriage Pointe Ai L
Citrus Cove
Cooper Sewell Add
Country Lakes
Courtlea Oaks
Courtlea Oaks Ph 01a
Covington Chase Ph 2a
Covington Park A B D E F G J
Cypress Reserve Ph 2
Daniel Crossing
Deer Island Ph 02
Deerfield Place A-g
Deerfield Place Ag
Del Webb Oasis
Del Webb Oasis Ph 3
East Garden Manor Add 03 Rep
Emerald Acres
Encore At Ovation
Encoreovation Ph 1
Encoreovation Ph 2
Encoreovation Ph 3
Encoreovationph 3
Estates At Lakeview
Estates At Lakeview Preserve
Estslakeview Preserve
Foxcrest
Fullers Xing Ph 03 Ag
Glenview Estates 2nd Add
Greystone Ph 01
Grove Res Spa Hotel Condo 3
Grove Res Spa Hotel Condo Iv
Grove Residence Spa Hotel
Grove Residence Spa Hotel Con
Grove Resort
Grove Resort Spa
Grove Resort Spa Hotel Condo
Grove Resort And Spa
Grove Resort And Spa Hotel
Grove Resort And Spa Hotel Con
Grove Resort Hotel And Spa Hot
Grovehurst
Hamilton Gardens
Hamilton Gardens Ph 2a 2b
Hamlin Reserve
Harvest At Ovation
Harvestovation
Harvet At Ovation
Hawksmoor Ph 1
Hawksmoor Ph 4
Hawksmoorph 1
Heritageplant Street
Hickory Hammock Ph 1b
Hickory Hammock Ph 1d
Hickory Hammock Ph 2a
Hickory Hammock Ph 2b
Highland Rdg
Highland Rdg Ph 2
Highland Ridge
Highland Ridge 11069 Lot 19
Highlandssummerlake Grove Ph 2
Highlandssummerlake Grvs Ph 1
Highlandssummerlake Grvs Ph 2
Highlandssummerlake Grvs Ph 3
Hillcrest
Horizon Isle
Island Pointe Sub
Isles/lk Hancock Ph 3
Isleslk Hancock Ph 3
J S Loveless Add
Johns Lake Pointe
Johns Lake Pointe A S
King Bay
Lake Apopka Sound Ph 1
Lake Avalon Groves
Lake Avalon Groves 2nd Rep
Lake Avalon Groves Rep
Lake Avalon Heights
Lake Forest Sec 10a
Lake Hancock Preserve
Lake Roberts Lndg
Lake Star At Ovation
Lake View Add
Lakeshore Preserve
Lakeshore Preserve Ph 1
Lakeshore Preserve Ph 2
Lakeshore Preserve Ph 5
Lakesidehamlin
Lakeview Pointe/horizon West
Lakeview Pointe/horizon West P
Lakeview Pointehorizon West
Lakeview Pointehorizon West 1
Lakeview Pointehorizon West P
Lakeview Preserve
Lakeview Preserve Ph 2
Lakeview Preserve Phase 2
Latham Park
Latham Park North
Loveless Sewell Add
Mcallister Lndg
Merchants Sub
Mountain Park Orlange Groves
None
Northlake At Ovation Phase 2
Northlake At Ovation Phase 2 &
Northlakeovation Ph 1
Not Applicable
Oakland Park
Oakland Parkb
Oakland Parkb-1b A
Oakland Parkb1b A
Oaksbrandy Lake
Orchard Hills
Orchard Hills Ph 1
Orchard Hills Ph 2
Orchard Hills Ph 3
Orchard Hills Ph I
Orchard Hills Phase 3
Orchard Pkstillwater Xing Ph
Osprey Ranch Ph 1
Osprey Ranchph 1
Overlook 2 At Hamlin Phase 2 A
Overlook 2/hamlin Ph 1 & 6
Overlook 2hamlin Ph 1 6
Overlook 2hamlin Ph 2 5
Overlook 2hamlin Ph 3 4
Overlook At Hamlin
Oxford Chase
Palisades
Palisades Condo
Panther View
Park Ave Estates
Pleasant Park
Regency Oaks F
Reservecarriage Point Ph 1
Reservecarriage Pointe Ph 1
Rolling Hills Avalon Annex
Sanctuary/twin Waters
Sanctuaryhamlin
Sanctuarytwin Waters
Serenade At Ovation
Shorefront Cove
Showalter Park
Signature Lakes Ph 3b-1
Silverleaf Oaks
Silverleaf Oaks At Hamlin Phas
Silverleaf Reserve
Silverleaf Reserve At Hamlin
Silverleaf Reserve At Hamlin P
Silverleaf Reserve Bungalows
Silverleaf Reserve/hamlin Ph 2
Silverleaf Reservehamlin Ph 2
Stone Creek 44131
Stoneybrook West
Stoneybrook West 44/134
Stoneybrook West 44134
Stoneybrook West D
Stoneybrook West Ut 04 48 48
Storey Grove
Storey Grove 50
Storey Grove Ph 1a1
Storey Grove Ph 2
Storey Grove Ph 4
Storey Grv Ph 2
Suburban Shores
Summerlake
Summerlake Grvs
Summerlake Pd Ph 1a
Summerlake Pd Ph 1b
Summerlake Pd Ph 1b A Rep
Summerlake Pd Ph 1b/replat
Summerlake Pd Ph 1breplat
Summerlake Pd Ph 2c 2d 2e
Summerlake Pd Ph 3b
Summerlake Pd Ph 3c
Summerlake Pd Ph 4b
Summerlake Reserve
Sunset Lakes
The Grove Resort
The Grove Resort And Spa Condo
Tilden Placewinter Garden
Traditions Sub
Tuscany Ph 02
Twinwaters
Twinwaters Homeowners Associat
Valencia Shores
Verde Park Ph 1
Waterleigh
Waterleigh Ph 1a
Waterleigh Ph 1b
Waterleigh Ph 1c
Waterleigh Ph 2a
Waterleigh Ph 2b
Waterleigh Ph 2c-2 & 2c-3
Waterleigh Ph 2c2 2c3
Waterleigh Ph 3a
Waterleigh Ph 3b 3c
Waterleigh Ph 3b 3c 3d
Waterleigh Ph 3b 3c & 3d
Waterleigh Ph 4a
Waterleigh Ph 4b 4c
Waterleigh Phase 4a
Waterleigh Phases 4b And 4c
Watermark
Watermark Ph 1a
Watermark Ph 1b
Watermark Ph 2a
Watermark Ph 2b
Watermark Ph 2c
Watermark Ph 3
Watermark Ph 4
Waterside The Strand
Watersidejohns Lake Ph 2a
Watersidejohns Lake Ph 2c
West Lake Hancock Estates
Westchester Place
Westfield Lakes
Westfield Lakes Ph 04 Af
Westhaven At Ovation
Westhavenovation
Westlake Manor 1st Add
Wincey Groves
Wincey Groves Phase 2
Winding Bay Ph 1b
Winding Bay Ph 3
Winter Garden Shores
Winter Garden Shores Rep
Winter Garden Trls 013
Winter Grove
Wintermere Pointe
Woodbridge On Green
Similar Properties
Contact Info
- The Real Estate Professional You Deserve
- Mobile: 904.248.9848
- phoenixwade@gmail.com
