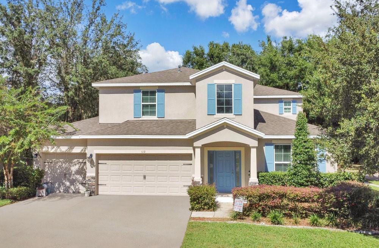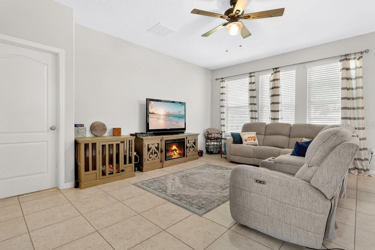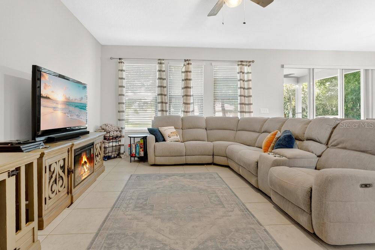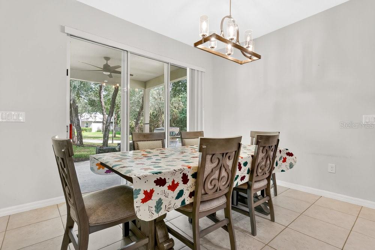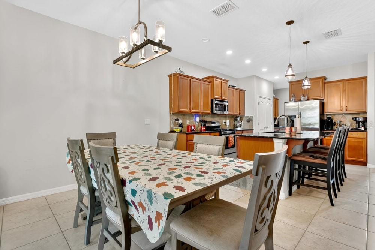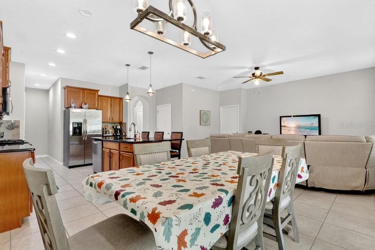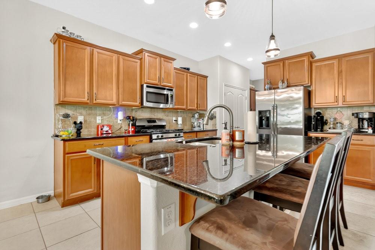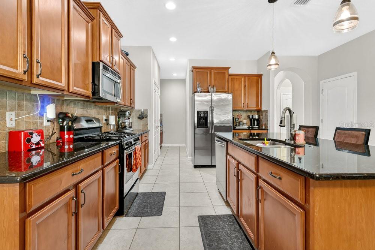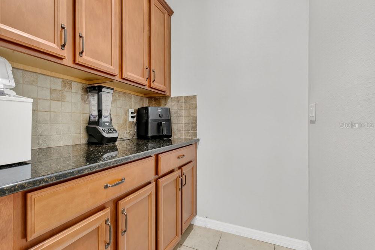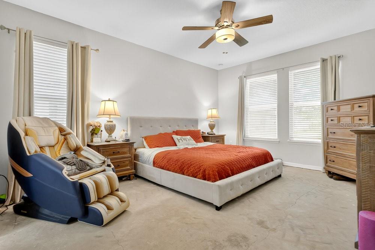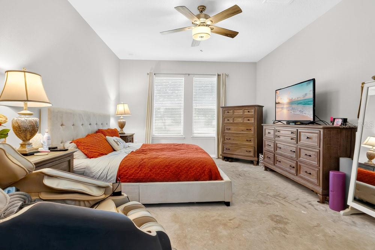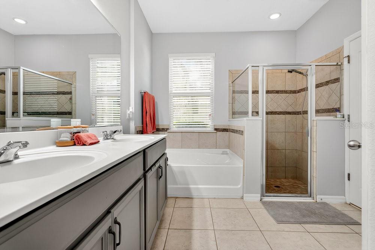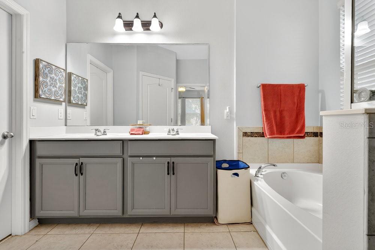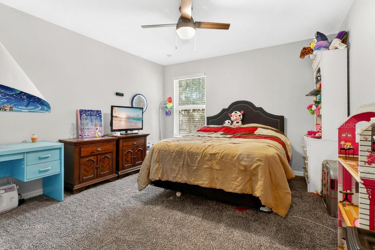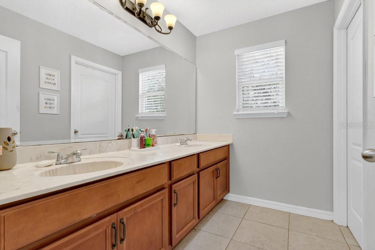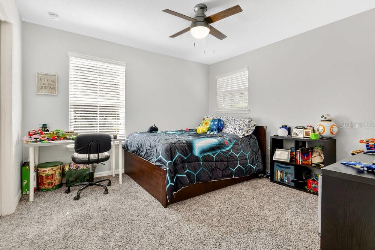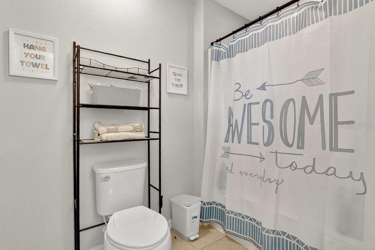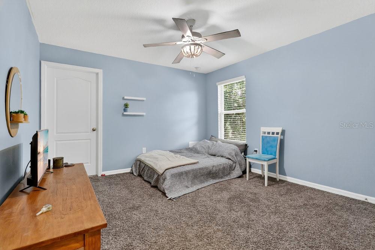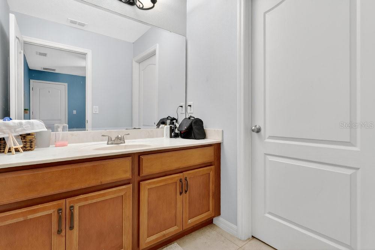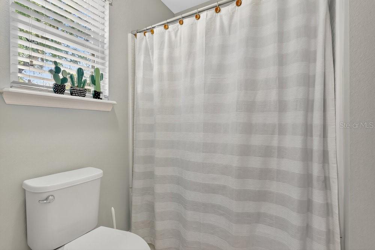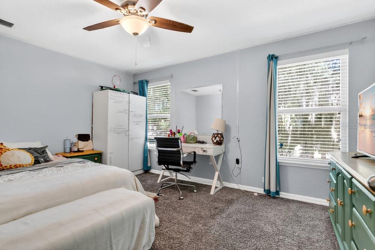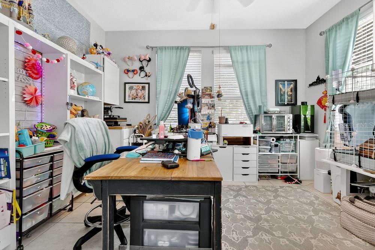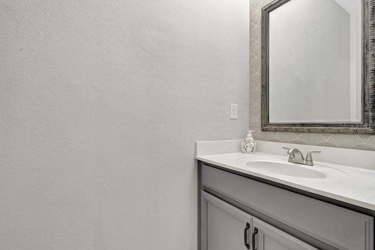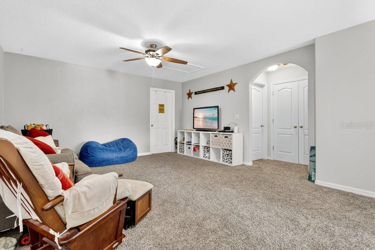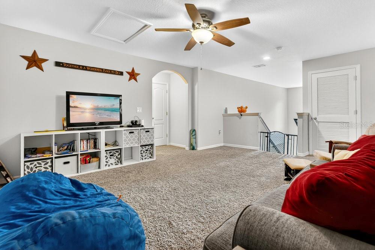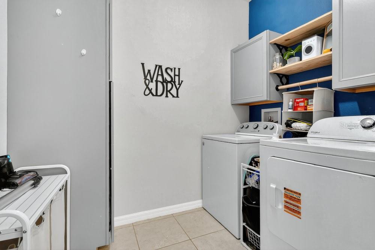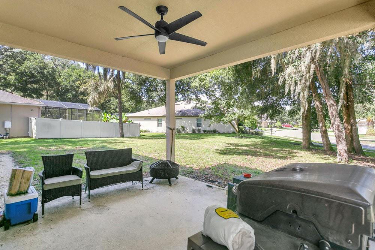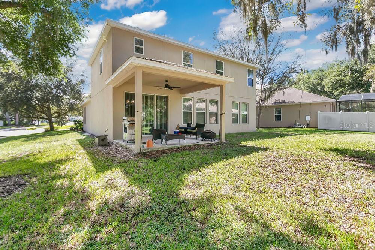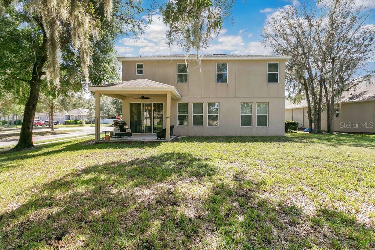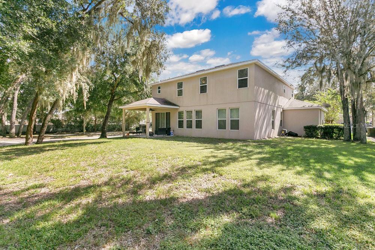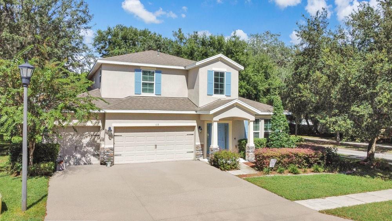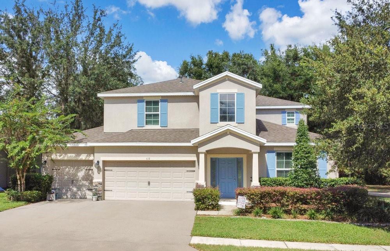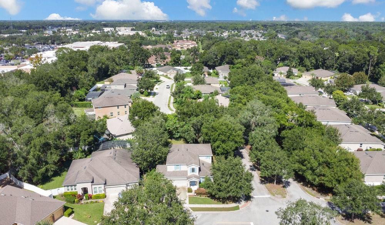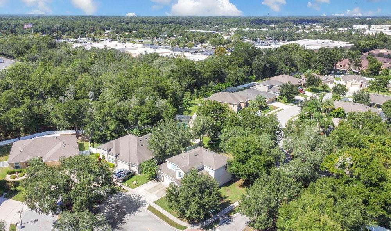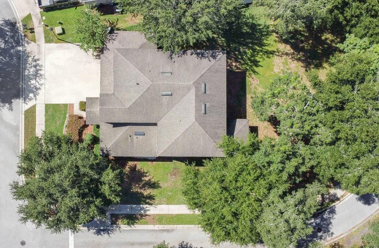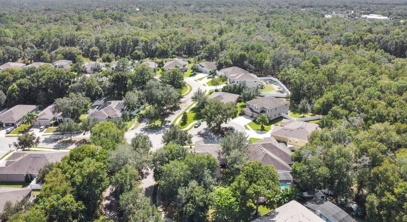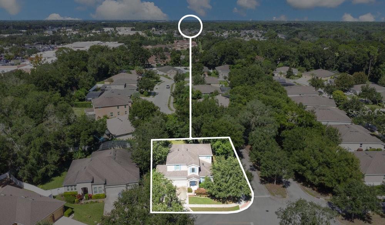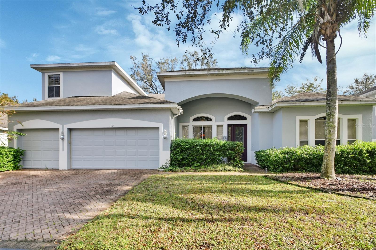PRICED AT ONLY: $498,000
Address: 632 Meadow Sage Drive, DELAND, FL 32724
Description
Spacious 4 Bedroom Home on a Large Corner Lot Your Forever Home Awaits!
Welcome to this beautiful 4 bedroom, 3.5 bathroom home perfectly situated on a large corner lot, ready to be transformed into your personal oasis. From the moment you arrive, the inviting curb appeal, charming shutters, and covered front entry set the tone for comfort and style.
Step inside to discover an open concept floor plan ideal for modern living. The family room features abundant natural light, neutral tones, and plenty of space for entertaining or relaxing. Designed with both style and function in mind, the kitchen boasts high quality natural gas appliances, abundant cabinetry, and a spacious layout ideal for cooking and gathering. A walk in pantry and butlers pantry provide even more convenience and storage. The owners suite is conveniently located on the first floor and includes a spacious en suite bathroom with a double vanity, soaking tub, and separate shower the perfect private retreat. Upstairs, youll find a spacious loft area and a bonus room, ideal for a home office, playroom, or media space. Three additional bedrooms each have large walk in closets, providing ample storage for every member of the family. One of the upstairs bedrooms even features its own en suite bathroom, making it perfect for guests or multi generational living. Outside, the expansive lot provides endless opportunities to create your dream backyard add a pool, garden, or outdoor living area to make it truly yours. This home is move in ready and waiting for your personal touches to make it the forever home of your dreams.
Property Location and Similar Properties
Payment Calculator
- Principal & Interest -
- Property Tax $
- Home Insurance $
- HOA Fees $
- Monthly -
For a Fast & FREE Mortgage Pre-Approval Apply Now
Apply Now
 Apply Now
Apply Now- MLS#: O6351585 ( Residential )
- Street Address: 632 Meadow Sage Drive
- Viewed: 107
- Price: $498,000
- Price sqft: $135
- Waterfront: No
- Year Built: 2014
- Bldg sqft: 3676
- Bedrooms: 4
- Total Baths: 4
- Full Baths: 3
- 1/2 Baths: 1
- Garage / Parking Spaces: 3
- Days On Market: 63
- Additional Information
- Geolocation: 28.979 / -81.2954
- County: VOLUSIA
- City: DELAND
- Zipcode: 32724
- Subdivision: Wellington Woods
- Provided by: CHARLES RUTENBERG REALTY ORLANDO
- Contact: Marylou Quinones
- 407-622-2122

- DMCA Notice
Features
Building and Construction
- Covered Spaces: 0.00
- Exterior Features: Lighting, Sliding Doors
- Flooring: Carpet, Ceramic Tile, Concrete
- Living Area: 2861.00
- Roof: Shingle
Garage and Parking
- Garage Spaces: 3.00
- Open Parking Spaces: 0.00
Eco-Communities
- Water Source: None
Utilities
- Carport Spaces: 0.00
- Cooling: Central Air
- Heating: Central
- Pets Allowed: Cats OK, Dogs OK
- Sewer: Public Sewer
- Utilities: Public
Finance and Tax Information
- Home Owners Association Fee: 190.00
- Insurance Expense: 0.00
- Net Operating Income: 0.00
- Other Expense: 0.00
- Tax Year: 2024
Other Features
- Appliances: Dishwasher, Dryer, Microwave, Refrigerator, Washer
- Association Name: Speciality Management Company
- Association Phone: 407-647-2622
- Country: US
- Interior Features: Ceiling Fans(s), Kitchen/Family Room Combo, Open Floorplan, Primary Bedroom Main Floor, Thermostat, Walk-In Closet(s)
- Legal Description: LOT 83 WELLINGTON WOODS MB 54 PGS 153-163 INC PER OR 6526 PG 2281 PER OR 6736 PG 4870 PER OR 6736 PG 4875 PER OR 7014 PG 1068 PER OR 7966 PG 4141
- Levels: Two
- Area Major: 32724 - Deland
- Occupant Type: Owner
- Parcel Number: 7033-10-00-0830
- Views: 107
- Zoning Code: RESI
Nearby Subdivisions
Arroyo Vista
Azalea Walkplymouth
Bent Oaks
Bentley Green
Berkshires In Deanburg 041730
Blue Lake
Blue Lake Add Deland Lts 2760
Blue Lake Heights
Blue Lake Woods
Canopy At Blue Lake
Canopy Terrace
Canopy Terrace Mb 63 Pgs 13914
Cornelia Heights
Country Club
Country Club Estates
Cresswind Deland
Crestland Estates
Daytona
Daytona Park Estates
Deland
Deland Area Sec 4
Deland E 160 Ft Blk 142
Deland Hlnds Add 06
Deland Manor
Deltona
Domingo Reyes Grant
East Kentucky Oaks
Eastbrook Ph 02
Ellichs
Euclid Heights
Evergreen Terrace
Exc Marsh Road
Farrars Lt 01 Assessors Deland
Glen Eagles
Glen Eagles Golf Villa
Hords Resub Pine Heights Delan
Huntington Downs
Jacobs Landing
Lake Molly Sub
Lake Ruby And Lake Byron
Lake Talmadge Lake Front
Lakes Of Deland Ph 01
Lakewood Park
Lakewood Park Ph 1
Lakewood Park Ph 2
Lakewood Park Phase 1
Lakewood Pk Ph 3
Levy Grant Moses E Assessors R
Live Oak Park
Long Leaf Plantation
Longleaf Plantation
Lungren
New England Village
None
North Blvd Heights In Deanburg
Norwood Add 03
Not In Subdivision
Not On The List
Orange Acres
Other
Phippens
Pine Hills Blks 8182 100 101
Pinecrest Blks 2223 Deland
Plymouth Place
Reserve At Victoria
Reserve At Victoria Phase Ii
Reservevictoria Ph 1
Reservevictoriaph 1
Rogers Deland
Saddlebrook Sub
Shermans S 012 Blk 132 Deland
South Boston Hills
Taylor Woods
The Reserve At Victoria
Timbers
Trails West
Trails West Ph 01
Trails West Ph 02
Trinity Gardens Phase 1
Turleys Blk 155
University Site
University Terrace Deland
Valencia Villas
Victoria Gardens
Victoria Gardens Ph 5
Victoria Gardens Ph 6
Victoria Gardens Ph 8
Victoria Hills
Victoria Hills Ph 4
Victoria Hills Ph 5
Victoria Hills Ph 6
Victoria Oaks Ph A
Victoria Oaks Ph B
Victoria Oaks Ph C
Victoria Oaks Ph D
Victoria Oaks Phase B
Victoria Park
Victoria Park Inc 04
Victoria Park Inc Four Nw
Victoria Park Increment 02
Victoria Park Increment 02 Nor
Victoria Park Increment 03
Victoria Park Increment 03 Nor
Victoria Park Increment 03 Sou
Victoria Park Increment 4 Nort
Victoria Park Increment 5 Nort
Victoria Park Ne Inc One
Victoria Park Ne Increment 01
Victoria Park Northeast Increm
Victoria Park Se Increment 01
Victoria Park Southeast Increm
Victoria Park Southwest Increm
Victoria Park Sw Increment 01
Victoria Trails
Victoria Trails Northwest 7 Ph
Victoria Trls Northwest 7 Ph 2
Virginia Haven Homes 1st Add
Waterford
Waterford Lakes
Waterford Lakes Un 01
Wellington Woods
Westminster Wood
Wild Acres
Winnemissett Park
Woodmont Heights
Woods At Southridge
Xxxx
Similar Properties
Contact Info
- The Real Estate Professional You Deserve
- Mobile: 904.248.9848
- phoenixwade@gmail.com
