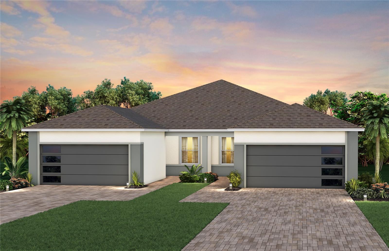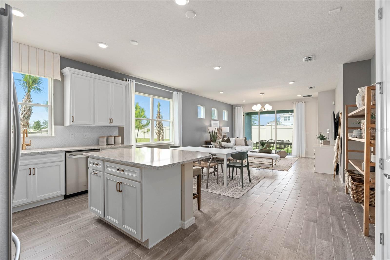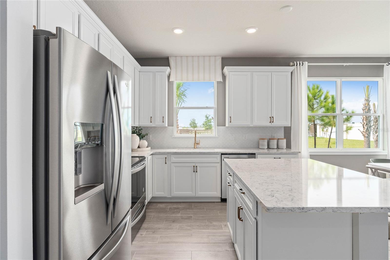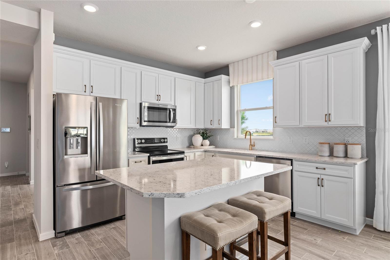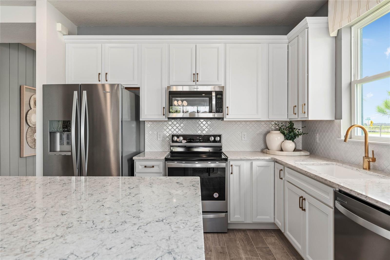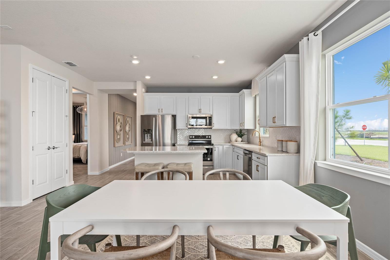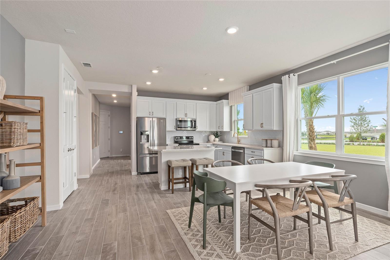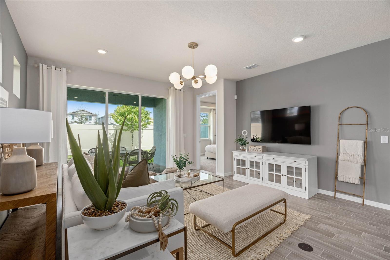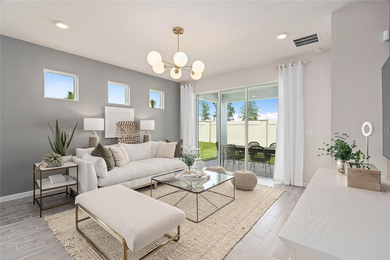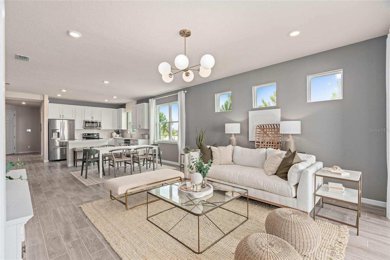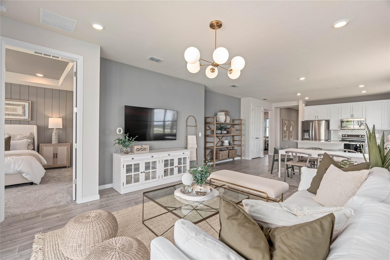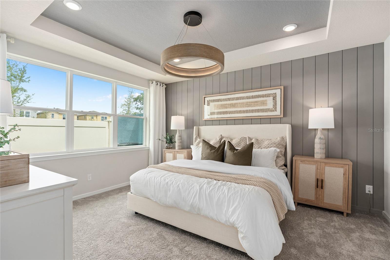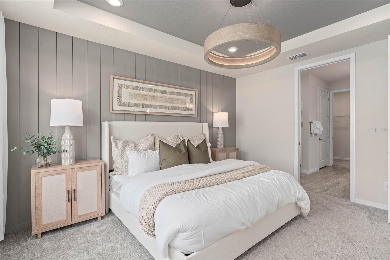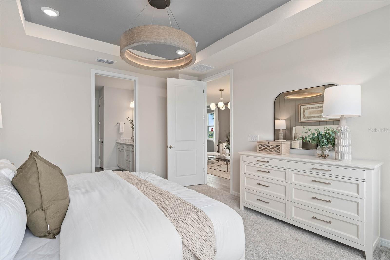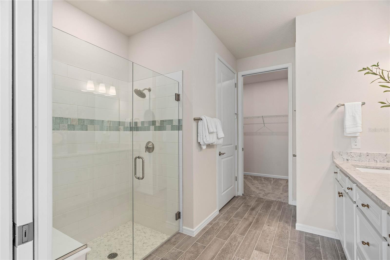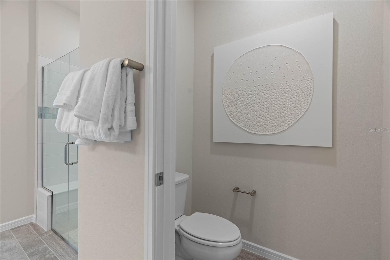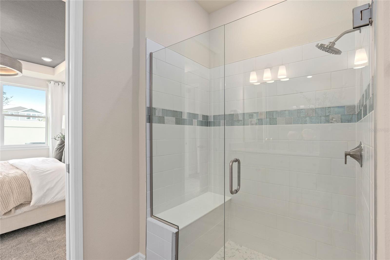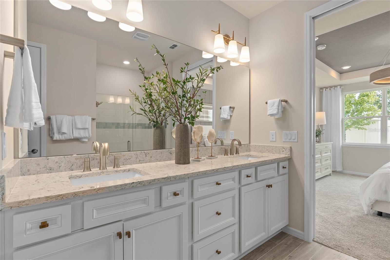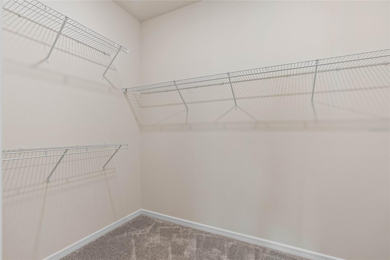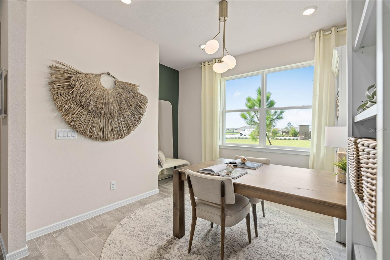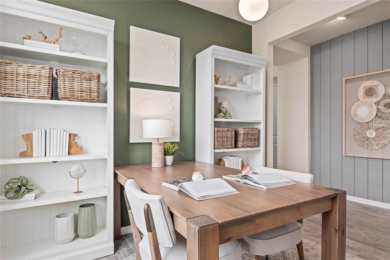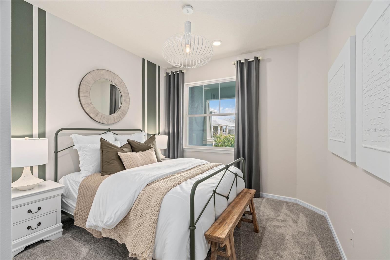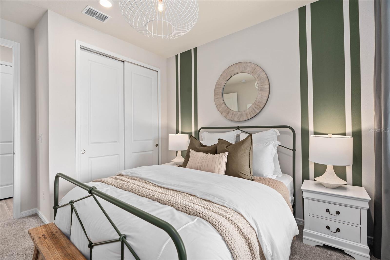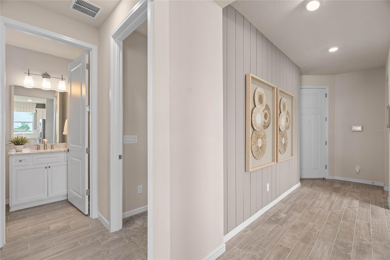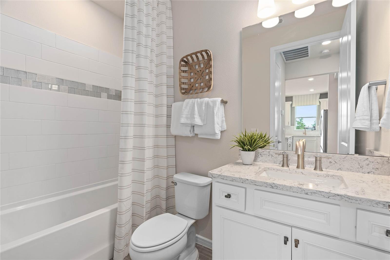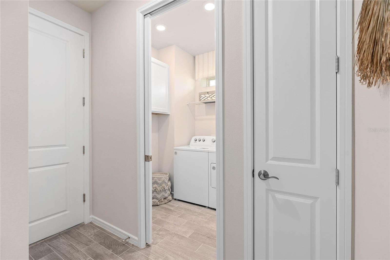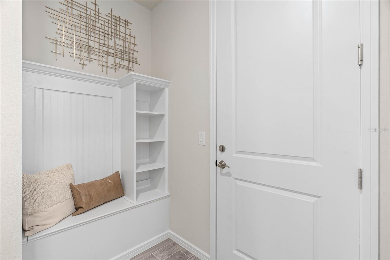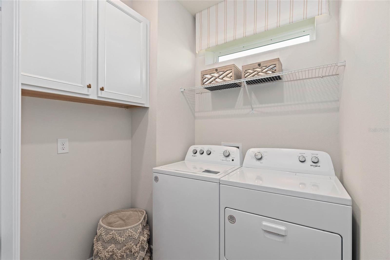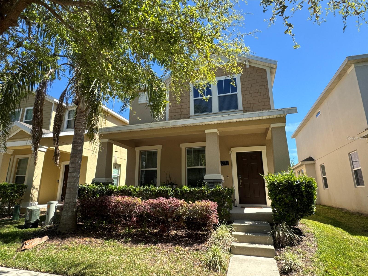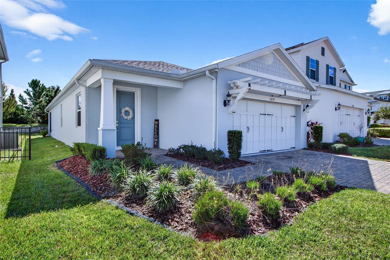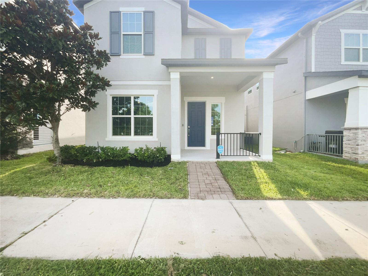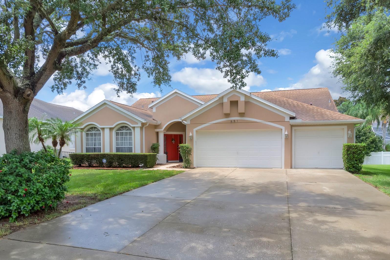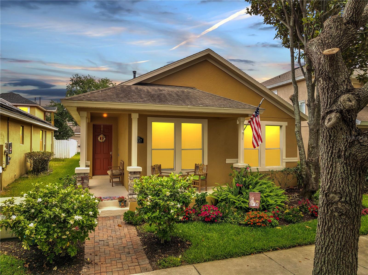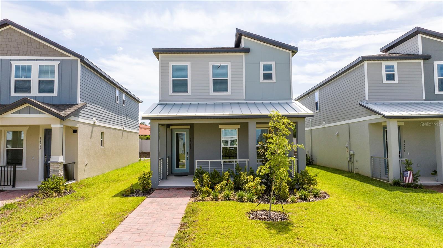PRICED AT ONLY: $443,000
Address: 15885 Gem View Street, WINTER GARDEN, FL 34787
Description
Under Construction. All photos and videos shown are of model homes. All homes are sold unfurnished. Del Webb Oasis offers the famous 55+ lifestyle and a location just minutes away from world famous Orlando attractions! This world class, resort style luxurious boutique community features natural gas single family and villa homes nestled in wooded conservation. Del Webb Oasis offers an abundance of resort style amenities with social events and activities centered in the clubhouse and planned by a full time Lifestyle Director. The amenities include a resort style zero entry pool with lap lanes and sun shelf, private poolside cabanas, a spa and outdoor fire pits with fireworks views, a community fitness center, tennis and pickleball courts, a walking trail with exercise stations, and more! Get spoiled at Del Webb Oasis after all, this is your time. Del Webb Oasiss exclusive resort amenities and prime location make this the ideal neighborhood and a perfect location to call home. Your dream home awaits at Del Webb Oasis visit us today!
Introducing the exquisite Ellenwood Villa by Del Webb, where luxury meets everyday convenience. This home features 2 bedrooms, an enclosed flex room, and 2 bathrooms in a thoughtfully designed layout that balances style with comfort. The spacious, open concept kitchen, caf, and gathering room are bathed in natural light, creating a warm and inviting space perfect for relaxation or entertaining. High ceilings, ample windows, and a sliding glass door that leads to the covered lanai help blend indoor and outdoor living seamlessly. The kitchen stands as a true highlight, offering both beauty and functionality. It boasts stainless steel Whirlpool appliances (including the refrigerator), elegant 42 soft close cabinetry, quartz countertops, a stylish tile backsplash, an upgraded faucet, and a sleek stainless steel single bowl sink. Whether you're preparing a meal or hosting guests, this kitchen is designed for ease and elegance. Retreat to the owners suite, tucked at the back of the home for privacy. The spa like en suite bathroom features a frameless glass enclosed shower with built in bench, an enclosed toilet, a quartz topped dual vanity, and a linen closetcreating the perfect environment for relaxation. The secluded secondary bedroom and bathroom offer even more privacy, providing a perfect retreat when you need it most. The front enclosed flex room adds versatility to the home, ideal for a home office, hobby space, or any personal retreat. Designer finishes are throughout, with thoughtful touches such as pendant pre wiring, 2 faux wood blinds, 8 interior doors, comfort height toilets, and Shaw wood look luxury vinyl plank flooring throughout, except in the bathrooms and laundry room, where tile enhances the overall aesthetic. For the modern homeowner, this home is equipped with smart technology, including a smart thermostat, video doorbell, LED downlights, and extra data ports, ensuring your home is as connected as it is stylish. With its blend of luxury, functionality, and cutting edge features, the Ellenwood Villa offers an exceptional living experience. Dont miss the opportunity to make it yours.
Property Location and Similar Properties
Payment Calculator
- Principal & Interest -
- Property Tax $
- Home Insurance $
- HOA Fees $
- Monthly -
For a Fast & FREE Mortgage Pre-Approval Apply Now
Apply Now
 Apply Now
Apply Now- MLS#: O6352512 ( Residential )
- Street Address: 15885 Gem View Street
- Viewed: 3
- Price: $443,000
- Price sqft: $281
- Waterfront: No
- Year Built: 2025
- Bldg sqft: 1579
- Bedrooms: 2
- Total Baths: 2
- Full Baths: 2
- Garage / Parking Spaces: 2
- Days On Market: 6
- Additional Information
- Geolocation: 28.3678 / -81.6303
- County: ORANGE
- City: WINTER GARDEN
- Zipcode: 34787
- Subdivision: Del Webb Oasis
- Provided by: PULTE REALTY OF NORTH FLORIDA LLC
- Contact: Adrienne Escott
- 407-250-9131

- DMCA Notice
Features
Building and Construction
- Builder Model: Ellenwood
- Builder Name: Pulte Homes
- Covered Spaces: 0.00
- Exterior Features: Sidewalk, Sliding Doors
- Flooring: Luxury Vinyl, Tile
- Living Area: 1579.00
- Roof: Shingle
Property Information
- Property Condition: Under Construction
Land Information
- Lot Features: Cleared, Level, Sidewalk, Paved
Garage and Parking
- Garage Spaces: 2.00
- Open Parking Spaces: 0.00
- Parking Features: Driveway, Garage Door Opener
Eco-Communities
- Green Energy Efficient: Appliances, HVAC, Insulation, Lighting, Roof, Thermostat, Water Heater, Windows
- Water Source: Public
Utilities
- Carport Spaces: 0.00
- Cooling: Central Air
- Heating: Central, Heat Pump, Natural Gas
- Pets Allowed: Yes
- Sewer: Public Sewer
- Utilities: BB/HS Internet Available, Electricity Connected, Fiber Optics, Natural Gas Connected, Public, Sewer Connected, Underground Utilities, Water Connected
Amenities
- Association Amenities: Clubhouse, Fitness Center, Gated, Pickleball Court(s), Pool, Recreation Facilities, Spa/Hot Tub, Tennis Court(s), Trail(s)
Finance and Tax Information
- Home Owners Association Fee Includes: Guard - 24 Hour, Pool, Internet, Maintenance Structure, Maintenance Grounds, Management, Private Road, Recreational Facilities
- Home Owners Association Fee: 596.00
- Insurance Expense: 0.00
- Net Operating Income: 0.00
- Other Expense: 0.00
- Tax Year: 2025
Other Features
- Appliances: Dishwasher, Disposal, Dryer, Gas Water Heater, Microwave, Range, Refrigerator, Tankless Water Heater, Washer
- Association Name: Del Webb Homeowner's Association
- Association Phone: 407-661-4778
- Country: US
- Furnished: Unfurnished
- Interior Features: Eat-in Kitchen, In Wall Pest System, Living Room/Dining Room Combo, Open Floorplan, Pest Guard System, Stone Counters, Thermostat, Walk-In Closet(s)
- Legal Description: DEL WEBB OASIS PHASE 3 112/115 LOT 231
- Levels: One
- Area Major: 34787 - Winter Garden/Oakland
- Occupant Type: Vacant
- Parcel Number: 29-24-27-1952-02-310
- Zoning Code: P-D
Nearby Subdivisions
Alexander Ridge
Avalon Cove
Avalon Estates
Avalon Rdg
Avalon Reserve Village 1
Avalon Ridge
Avalon Woods
Bay Isle 48 17
Bay St Park
Belle Meade Ph 02 H
Belle Meade Ph 2
Belle Meadeph I B D G
Black Lake
Black Lake Park Ph 01
Black Lake Preserve
Bradford Creekph Ii
Bradford Crk Ph I
Bronsons Lndgs F M
Burchshire
Burchshire Q138 Lot 8 Blk B
Cambridge Crossing Ph 02 43/14
Cambridge Crossing Ph 02 43147
Canopy Oaks Ph 1
Carriage Pointe Ai L
Citrus Cove
Cooper Sewell Add
Country Lakes
Courtlea Oaks
Courtlea Oaks Ph 01a
Covington Chase Ph 2a
Covington Park A B D E F G J
Cypress Reserve Ph 2
Daniel Crossing
Deer Island Ph 02
Deerfield Place A-g
Deerfield Place Ag
Del Webb Oasis
Del Webb Oasis Ph 3
East Garden Manor Add 03 Rep
Emerald Acres
Encore At Ovation
Encoreovation Ph 1
Encoreovation Ph 2
Encoreovation Ph 3
Encoreovationph 3
Estates At Lakeview
Estates At Lakeview Preserve
Estslakeview Preserve
Foxcrest
Fullers Xing Ph 03 Ag
Glenview Estates 2nd Add
Greystone Ph 01
Grove Res Spa Hotel Condo 3
Grove Res Spa Hotel Condo Iv
Grove Residence Spa Hotel
Grove Residence Spa Hotel Con
Grove Resort
Grove Resort Spa
Grove Resort Spa Hotel Condo
Grove Resort And Spa
Grove Resort And Spa Hotel
Grove Resort And Spa Hotel Con
Grove Resort Hotel And Spa Hot
Grovehurst
Hamilton Gardens
Hamilton Gardens Ph 2a 2b
Hamlin Reserve
Harvest At Ovation
Harvestovation
Harvet At Ovation
Hawksmoor Ph 1
Hawksmoor Ph 4
Hawksmoorph 1
Heritageplant Street
Hickory Hammock Ph 1b
Hickory Hammock Ph 1d
Hickory Hammock Ph 2a
Hickory Hammock Ph 2b
Highland Rdg
Highland Rdg Ph 2
Highland Ridge
Highland Ridge 11069 Lot 19
Highlandssummerlake Grove Ph 2
Highlandssummerlake Grvs Ph 1
Highlandssummerlake Grvs Ph 2
Highlandssummerlake Grvs Ph 3
Hillcrest
Horizon Isle
Island Pointe Sub
Isles/lk Hancock Ph 3
Isleslk Hancock Ph 3
J S Loveless Add
Johns Lake Pointe
Johns Lake Pointe A S
King Bay
Lake Apopka Sound Ph 1
Lake Avalon Groves
Lake Avalon Groves 2nd Rep
Lake Avalon Groves Rep
Lake Avalon Heights
Lake Forest Sec 10a
Lake Hancock Preserve
Lake Roberts Lndg
Lake Star At Ovation
Lake View Add
Lakeshore Preserve
Lakeshore Preserve Ph 1
Lakeshore Preserve Ph 2
Lakeshore Preserve Ph 5
Lakesidehamlin
Lakeview Pointe/horizon West
Lakeview Pointe/horizon West P
Lakeview Pointehorizon West
Lakeview Pointehorizon West 1
Lakeview Pointehorizon West P
Lakeview Preserve
Lakeview Preserve Ph 2
Lakeview Preserve Phase 2
Latham Park
Latham Park North
Loveless Sewell Add
Mcallister Lndg
Merchants Sub
Mountain Park Orlange Groves
None
Northlake At Ovation Phase 2
Northlake At Ovation Phase 2 &
Northlakeovation Ph 1
Not Applicable
Oakland Park
Oakland Parkb
Oakland Parkb-1b A
Oakland Parkb1b A
Oaksbrandy Lake
Orchard Hills
Orchard Hills Ph 1
Orchard Hills Ph 2
Orchard Hills Ph 3
Orchard Hills Ph I
Orchard Hills Phase 3
Orchard Pkstillwater Xing Ph
Osprey Ranch Ph 1
Osprey Ranchph 1
Overlook 2 At Hamlin Phase 2 A
Overlook 2/hamlin Ph 1 & 6
Overlook 2hamlin Ph 1 6
Overlook 2hamlin Ph 2 5
Overlook 2hamlin Ph 3 4
Overlook At Hamlin
Oxford Chase
Palisades
Palisades Condo
Panther View
Park Ave Estates
Pleasant Park
Regency Oaks F
Reservecarriage Point Ph 1
Reservecarriage Pointe Ph 1
Rolling Hills Avalon Annex
Sanctuary/twin Waters
Sanctuaryhamlin
Sanctuarytwin Waters
Serenade At Ovation
Shorefront Cove
Showalter Park
Signature Lakes Ph 3b-1
Silverleaf Oaks
Silverleaf Oaks At Hamlin Phas
Silverleaf Reserve
Silverleaf Reserve At Hamlin
Silverleaf Reserve At Hamlin P
Silverleaf Reserve Bungalows
Silverleaf Reserve/hamlin Ph 2
Silverleaf Reservehamlin Ph 2
Stone Creek 44131
Stoneybrook West
Stoneybrook West 44/134
Stoneybrook West 44134
Stoneybrook West D
Stoneybrook West Ut 04 48 48
Storey Grove
Storey Grove 50
Storey Grove Ph 1a1
Storey Grove Ph 2
Storey Grove Ph 4
Storey Grv Ph 2
Suburban Shores
Summerlake
Summerlake Grvs
Summerlake Pd Ph 1a
Summerlake Pd Ph 1b
Summerlake Pd Ph 1b A Rep
Summerlake Pd Ph 1b/replat
Summerlake Pd Ph 1breplat
Summerlake Pd Ph 2c 2d 2e
Summerlake Pd Ph 3b
Summerlake Pd Ph 3c
Summerlake Pd Ph 4b
Summerlake Reserve
Sunset Lakes
The Grove Resort
The Grove Resort And Spa Condo
Tilden Placewinter Garden
Traditions Sub
Tuscany Ph 02
Twinwaters
Twinwaters Homeowners Associat
Valencia Shores
Verde Park Ph 1
Waterleigh
Waterleigh Ph 1a
Waterleigh Ph 1b
Waterleigh Ph 1c
Waterleigh Ph 2a
Waterleigh Ph 2b
Waterleigh Ph 2c-2 & 2c-3
Waterleigh Ph 2c2 2c3
Waterleigh Ph 3a
Waterleigh Ph 3b 3c
Waterleigh Ph 3b 3c 3d
Waterleigh Ph 3b 3c & 3d
Waterleigh Ph 4a
Waterleigh Ph 4b 4c
Waterleigh Phase 4a
Waterleigh Phases 4b And 4c
Watermark
Watermark Ph 1a
Watermark Ph 1b
Watermark Ph 2a
Watermark Ph 2b
Watermark Ph 2c
Watermark Ph 3
Watermark Ph 4
Waterside The Strand
Watersidejohns Lake Ph 2a
Watersidejohns Lake Ph 2c
West Lake Hancock Estates
Westchester Place
Westfield Lakes
Westfield Lakes Ph 04 Af
Westhaven At Ovation
Westhavenovation
Westlake Manor 1st Add
Wincey Groves
Wincey Groves Phase 2
Winding Bay Ph 1b
Winding Bay Ph 3
Winter Garden Shores
Winter Garden Shores Rep
Winter Garden Trls 013
Winter Grove
Wintermere Pointe
Woodbridge On Green
Similar Properties
Contact Info
- The Real Estate Professional You Deserve
- Mobile: 904.248.9848
- phoenixwade@gmail.com
