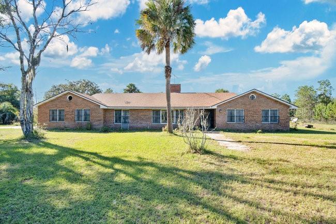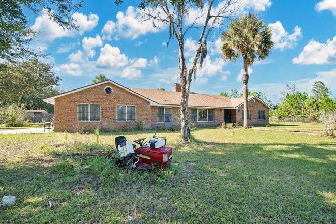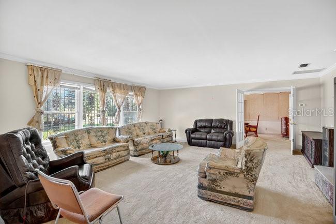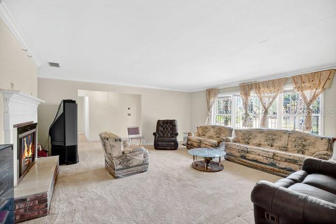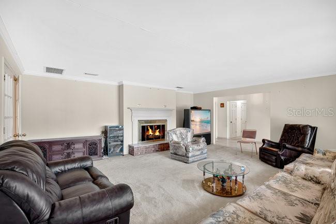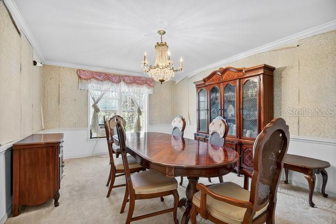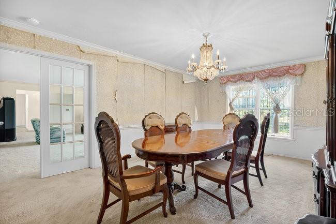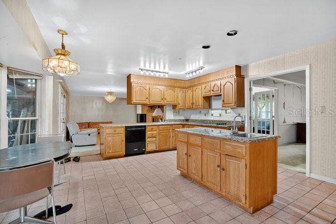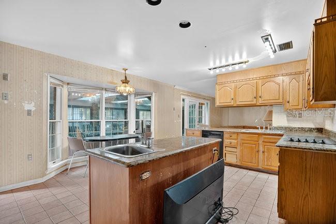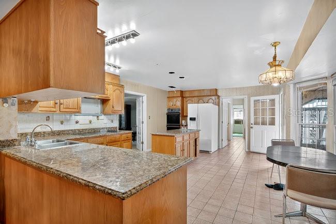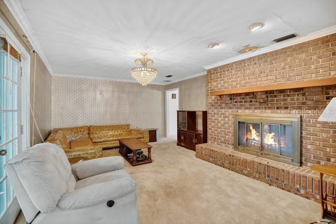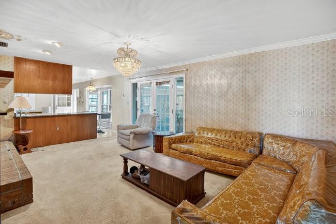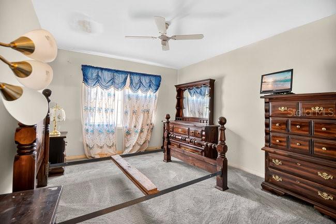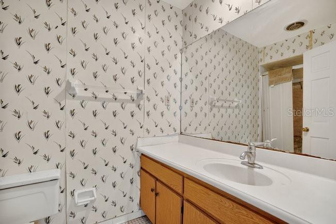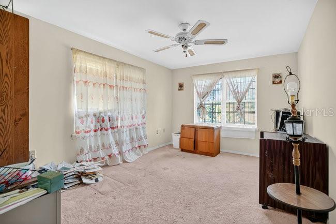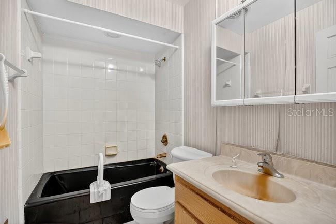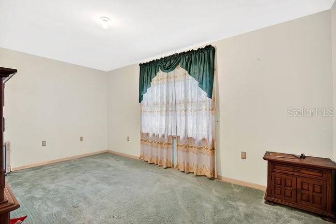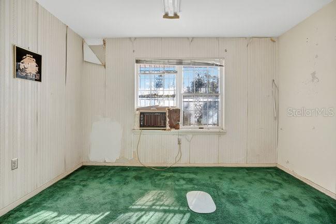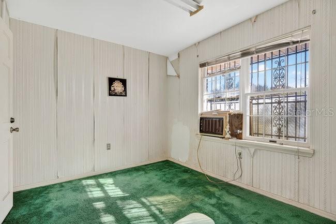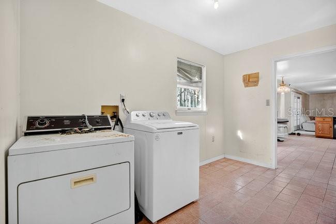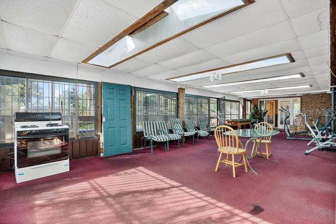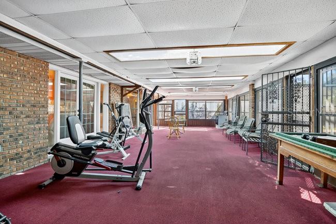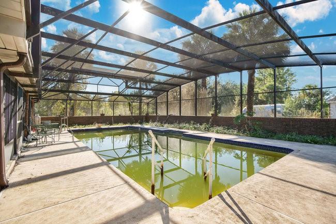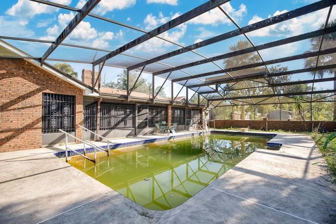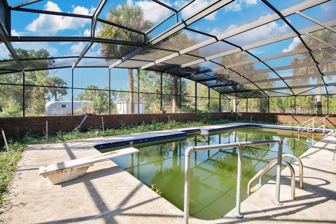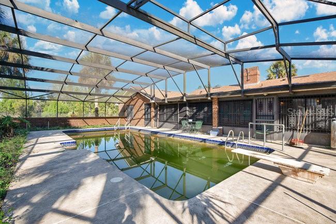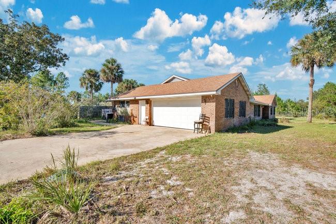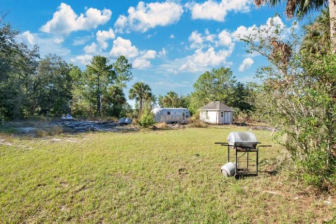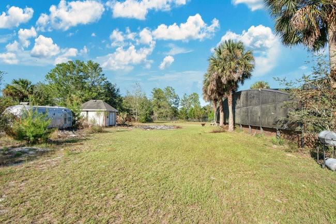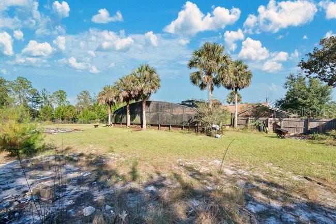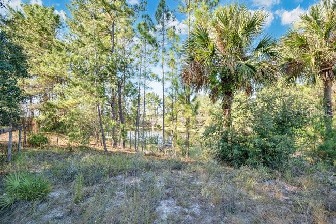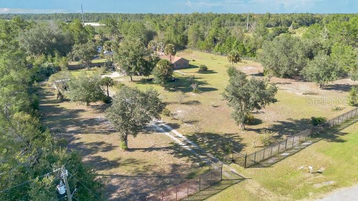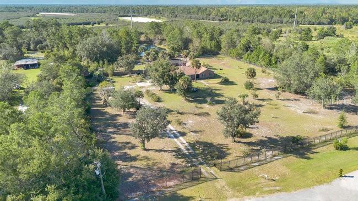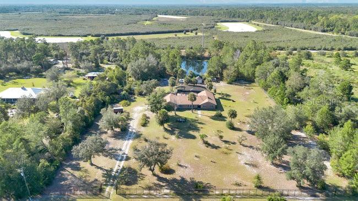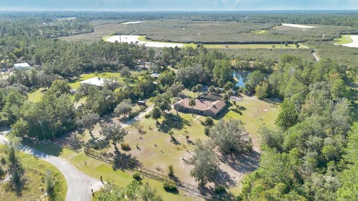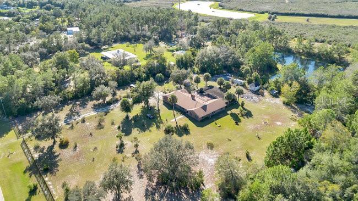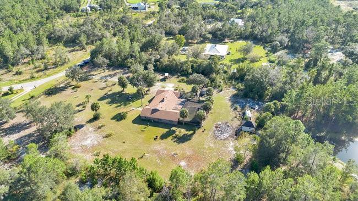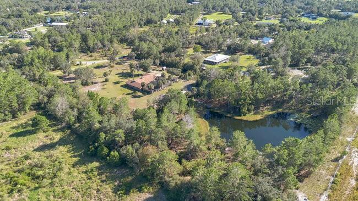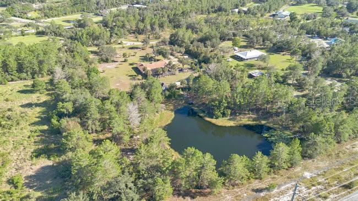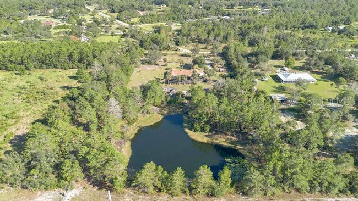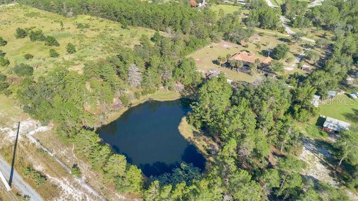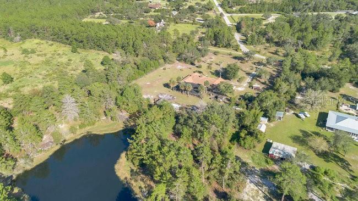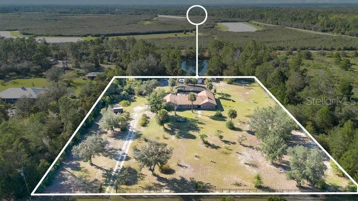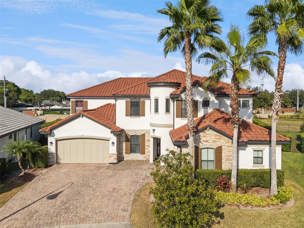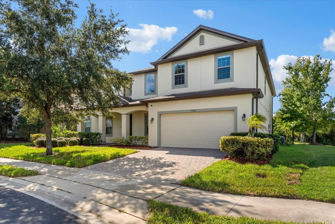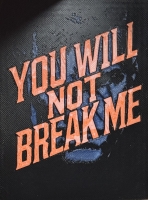PRICED AT ONLY: $1,200,000
Address: 348 Summerville Lane, SANFORD, FL 32771
Description
Summerville is a unique property for many reasons including a private spring fed lake and one of the only lots that has no rear neighbors or neighbors to the right of the home. For the buyer that has vision this home has tons of potential and space. Fully fenced 5 acres, huge front yard, side load garage, pool, private lake and just minutes to shopping, entertainment and so much more. Recent updates include roof installed 2021, AC unit and drain field for septic. Upon entering you are greeted with a large formal entry, massive formal living room to the left of the entry, French doors leading to the formal dining room and just off formal dining the kitchen. Large kitchen with a bay window overlooking your huge, covered patio leading to the screened pool. To the left of the kitchen, you will find the laundry, 1st full bath and 4th bedroom. To the right of the kitchen you'll go into the family room with a wood burning fireplace. To the right of the entry, you'll find 3 additional bedrooms, 2nd full bath and the primary suite. Just off the pool you will find more yard space and a short walk from the home you will find your private lake. Tons of land for anything you can think of.
Property Location and Similar Properties
Payment Calculator
- Principal & Interest -
- Property Tax $
- Home Insurance $
- HOA Fees $
- Monthly -
For a Fast & FREE Mortgage Pre-Approval Apply Now
Apply Now
 Apply Now
Apply Now- MLS#: O6352990 ( Residential )
- Street Address: 348 Summerville Lane
- Viewed: 67
- Price: $1,200,000
- Price sqft: $272
- Waterfront: No
- Year Built: 1985
- Bldg sqft: 4410
- Bedrooms: 4
- Total Baths: 3
- Full Baths: 3
- Garage / Parking Spaces: 2
- Days On Market: 50
- Acreage: 5.00 acres
- Additional Information
- Geolocation: 28.8213 / -81.379
- County: SEMINOLE
- City: SANFORD
- Zipcode: 32771
- Subdivision: Seminole Estates
- Elementary School: Wilson Elementary School
- Middle School: Markham Woods Middle
- High School: Seminole High
- Provided by: CHARLES RUTENBERG REALTY ORLANDO
- Contact: Steven Looper
- 407-622-2122

- DMCA Notice
Features
Building and Construction
- Covered Spaces: 0.00
- Exterior Features: Storage
- Flooring: Carpet, Ceramic Tile
- Living Area: 3013.00
- Other Structures: Storage
- Roof: Shingle
Property Information
- Property Condition: Fixer
School Information
- High School: Seminole High
- Middle School: Markham Woods Middle
- School Elementary: Wilson Elementary School
Garage and Parking
- Garage Spaces: 2.00
- Open Parking Spaces: 0.00
Eco-Communities
- Pool Features: In Ground
- Water Source: Well
Utilities
- Carport Spaces: 0.00
- Cooling: Central Air
- Heating: Central
- Pets Allowed: Yes
- Sewer: Septic Tank
- Utilities: Cable Available
Finance and Tax Information
- Home Owners Association Fee: 200.00
- Insurance Expense: 0.00
- Net Operating Income: 0.00
- Other Expense: 0.00
- Tax Year: 2024
Other Features
- Appliances: Built-In Oven, Cooktop, Dishwasher, Dryer, Refrigerator, Washer
- Country: US
- Interior Features: Eat-in Kitchen
- Legal Description: SEC 23 TWP 19S RGE 29E FM SE COR GOVT LOT 2 IN 24-19-29 RUN N 1480 FT W 3446.88 FT N 29 DEG 40 MIN 08 SEC E 700 FT TO POB RUN N 29 DEG 40 MIN 08 SEC E 300 FT N 60 DEG 19 MIN 52 SEC W 726 FT S 29 DEG 40 MIN 08 SEC W 300 FT S 60 DEG 19 MIN 52 SEC E 726 FT TO BEG (5.0 AC)
- Levels: One
- Area Major: 32771 - Sanford/Lake Forest
- Occupant Type: Owner
- Parcel Number: 23-19-29-3AB-003W-0000
- Style: Ranch
- Views: 67
- Zoning Code: A-1
Nearby Subdivisions
Academy Manor
Bartrams Landing At St Johns
Belair Sanford
Brynwood
Buckingham Estates
Buckingham Estates Ph 3 4
Bungalow City
Cates Add
Celery Estates North
Celery Key
Celery Lakes Ph 2
Celery Oaks
Celery Oaks Sub
City Of Sanford
Country Club Manor
Country Club Park Ph 2
De Forests Add
Dixie Terrace
Dreamwold
Dreamwold 3rd Sec
Eastgrove
Eastgrove Ph 2
Estates At Rivercrest
Estates At Wekiva Park
Estuary At St Johns
Fellowship Add
Fla Land Colonization Cos Add
Forest Glen Sub
Franklin Terrace
Ft Mellon
Garners Add To Markham Park He
Goldsboro Community
Grove Manors
Highland Park
Highland Park Rep Of Por Of Bl
Holden Real Estate Companys Ad
Idyllwilde Of Loch Arbor Rep
Kays Landing Ph 2
Kerseys Add To Midway
Lake Forest Sec 14
Lake Markham Estates
Lake Markham Landings
Lake Markham Preserve
Landings At Riverbend
Lockharts Sub
Markham Forest
Markham Park Heights
Matera
Mayfair
Mayfair Oaks
Midway
Monterey Oaks Ph 1 A Rep
Monterey Oaks Ph 2 Rep
None
Not On The List
Oaks Of Sanford
Oregon Trace
Other
Packards 1st Add To Midway
Palm Point
Palm Terrace
Partins Sub Of Lt 27
Pearl Lake Estates
Pine Level
Pinehurst
Preserve At Astor Farms
Preserve At Astor Farms Ph 3
Preserve At Lake Monroe
Preserve At Lake Sylvan
Retreat At Wekiva Ph 2
River Crest
River Crest Ph 1
Riverbend
Riverbend At Cameron Heights
Riverbend At Cameron Heights P
Riverside Oaks
Riverside Oaks Ph 1
Riverside Reserve
Robinsons Survey Of An Add To
Rose Court
Rosecrest
Roseland Park
San Lanta 2nd Sec
Sanford Farms
Sanford Heights
Sanford Terrace
Sanford Town Of
Seminole Estates
Silverleaf
Sipes Fehr
Smiths M M 2nd Subd B1 P101
South Sanford
South Sylvan Lake Shores
St Johns River Estates
Sterling Meadows
Sylva Glade
Sylvan Estates
Sylvan Lake 1st Add
Tall Trees
The Glades On Sylvan Lake Ph 2
Thomas Add To Midway
Thornbrooke Ph 4
Traditions At White Cedar
Venetian Bay
Washington Oaks Sec 2
Wm Clarks Sub
Wynnewood
Yankee Lake Subd
Similar Properties
Contact Info
- The Real Estate Professional You Deserve
- Mobile: 904.248.9848
- phoenixwade@gmail.com
