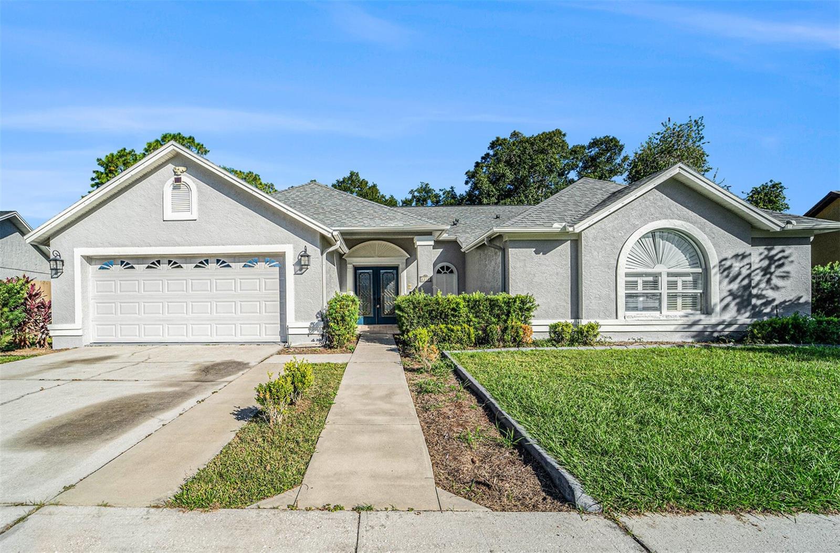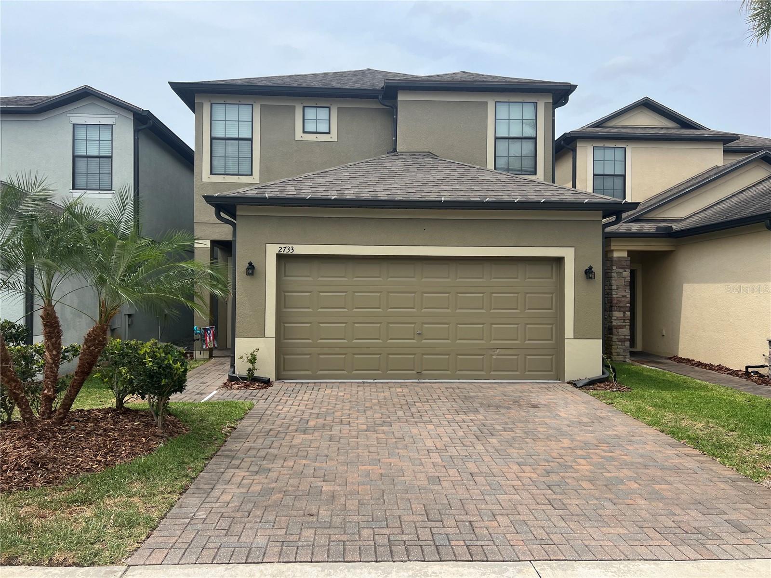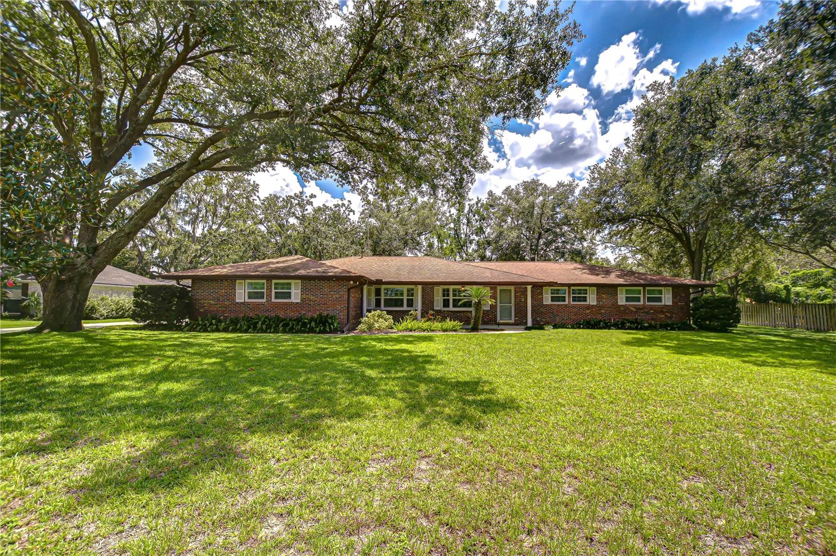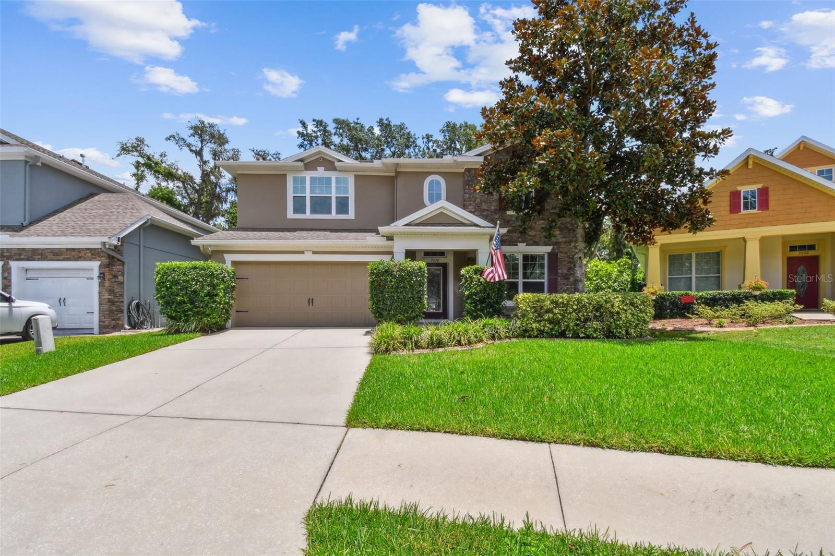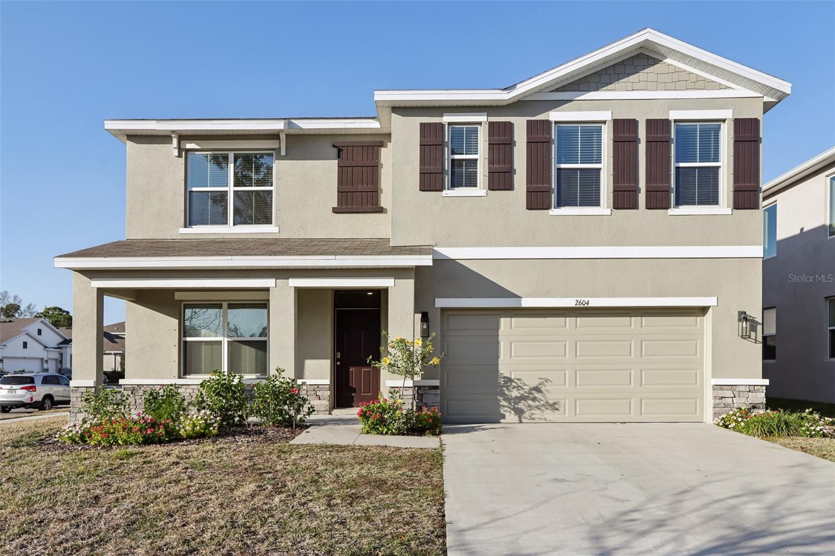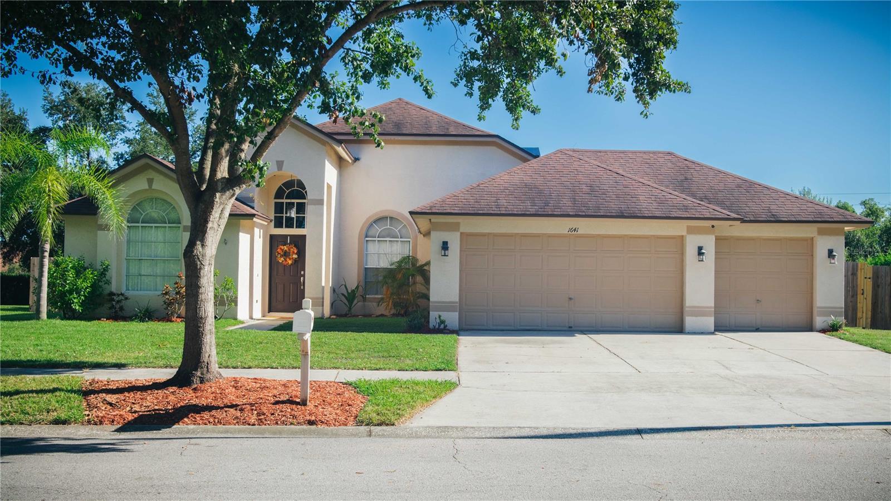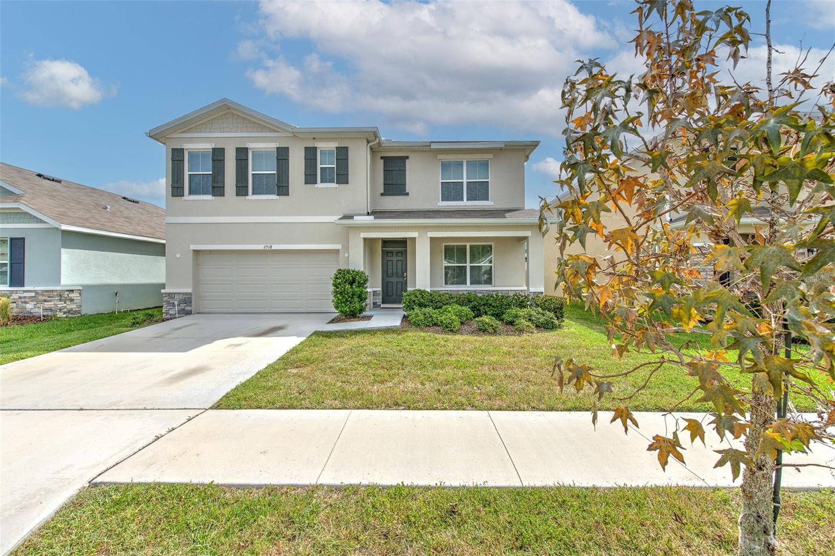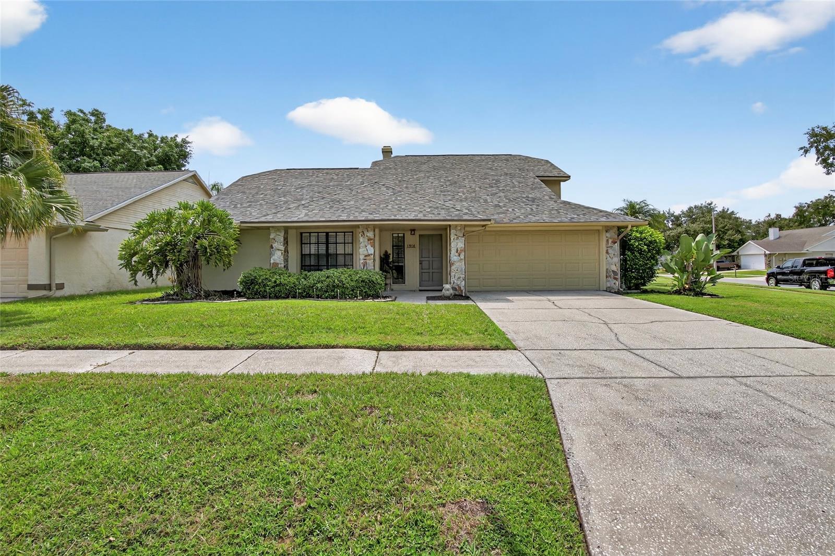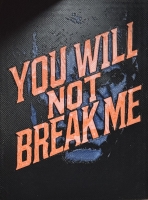PRICED AT ONLY: $460,000
Address: 2210 Lake Bay Way, BRANDON, FL 33511
Description
One or more photo(s) has been virtually staged. Beautiful Pool Home in the Highly Desirable Sterling Ranch Community
This spacious and beautifully maintained 3 bedroom, 2 bath pool home is priced to sell and available for immediate occupancy. Nestled on a quiet cul de sac street with a fenced backyard, this home offers privacy, comfort, and convenience in one of Brandons most sought after communities.
Step inside to a bright and inviting open floor plan featuring vaulted ceilings and fresh paint. The formal living and dining rooms provide plenty of space for entertaining, while the large kitchen with ample cabinetry, a breakfast nook, and breakfast bar truly serves as the heart of the home. A bonus room offers versatile space that can be used as a hobby room, home office, or workshop.
The primary suite offers a peaceful retreat with a walk in closet and spacious ensuite bath featuring dual sinks, a walk in shower, and a relaxing soaking tub. Two additional bedrooms and a second full bath are perfect for family or guests. An indoor laundry room adds convenience, while the attached two car garage provides extra storage.
Enjoy true Florida living in your screened in pool area or unwind under the covered lanai, surrounded by mature landscaping for added privacy.
Located in Sterling Ranch, residents enjoy low HOA fees, no CDD, and access to community amenities including a clubhouse, pool, and park. Ideally situated near major expressways (I 75, Selmon Expressway, and Hwy 60), this home offers easy access to downtown Tampa, MacDill Air Force Base, and Tampa International Airport. Youre just minutes from shopping, restaurants, schools, and entertainment, with Gulf beaches, Ybor City, and the Tampa Riverwalk only a short drive away.
This move in ready gem perfectly blends comfort, functionality, and a prime location. Schedule your private showing today and experience why Sterling Ranch remains one of Brandons most desirable communities!
Property Location and Similar Properties
Payment Calculator
- Principal & Interest -
- Property Tax $
- Home Insurance $
- HOA Fees $
- Monthly -
For a Fast & FREE Mortgage Pre-Approval Apply Now
Apply Now
 Apply Now
Apply Now- MLS#: O6353661 ( Residential )
- Street Address: 2210 Lake Bay Way
- Viewed: 5
- Price: $460,000
- Price sqft: $156
- Waterfront: No
- Year Built: 1990
- Bldg sqft: 2942
- Bedrooms: 3
- Total Baths: 2
- Full Baths: 2
- Garage / Parking Spaces: 2
- Days On Market: 2
- Additional Information
- Geolocation: 27.9047 / -82.3247
- County: HILLSBOROUGH
- City: BRANDON
- Zipcode: 33511
- Subdivision: Sterling Ranch
- Elementary School: Symmes HB
- Middle School: McLane HB
- High School: Spoto High HB
- Provided by: MARK SPAIN REAL ESTATE
- Contact: Christine Landrau
- 855-299-7653

- DMCA Notice
Features
Building and Construction
- Covered Spaces: 0.00
- Exterior Features: Private Mailbox, Rain Gutters, Sidewalk, Sliding Doors
- Fencing: Vinyl
- Flooring: Carpet, Ceramic Tile
- Living Area: 2366.00
- Roof: Shingle
Property Information
- Property Condition: Completed
Land Information
- Lot Features: In County, On Golf Course, Sidewalk, Paved
School Information
- High School: Spoto High-HB
- Middle School: McLane-HB
- School Elementary: Symmes-HB
Garage and Parking
- Garage Spaces: 2.00
- Open Parking Spaces: 0.00
- Parking Features: Driveway, Garage Door Opener, Ground Level
Eco-Communities
- Pool Features: Gunite, In Ground
- Water Source: Public
Utilities
- Carport Spaces: 0.00
- Cooling: Central Air
- Heating: Central, Electric
- Pets Allowed: Yes
- Sewer: Public Sewer
- Utilities: BB/HS Internet Available, Cable Available, Electricity Connected, Sewer Connected, Water Connected
Amenities
- Association Amenities: Park, Pool, Recreation Facilities
Finance and Tax Information
- Home Owners Association Fee Includes: Common Area Taxes, Pool
- Home Owners Association Fee: 125.00
- Insurance Expense: 0.00
- Net Operating Income: 0.00
- Other Expense: 0.00
- Tax Year: 2024
Other Features
- Appliances: Dishwasher, Dryer, Electric Water Heater, Microwave, Range, Refrigerator, Washer
- Association Name: Sterling Ranch Property Owners Association
- Association Phone: 855-877-2472
- Country: US
- Furnished: Unfurnished
- Interior Features: Ceiling Fans(s), L Dining, Open Floorplan, Primary Bedroom Main Floor, Split Bedroom, Thermostat, Vaulted Ceiling(s), Walk-In Closet(s)
- Legal Description: STERLING RANCH UNIT 3 LOT 6 BLOCK 1
- Levels: One
- Area Major: 33511 - Brandon
- Occupant Type: Vacant
- Parcel Number: U-05-30-20-2NG-000001-00006.0
- Style: Florida, Ranch
- View: Pool
- Zoning Code: PD
Nearby Subdivisions
216 Heather Lakes
9vb Brandon Pointe Phase 3 Pa
Alafia Estates
Alafia Estates Unit A
Alafia Preserve
Barrington Oaks
Barrington Oaks East
Bloomingdale
Bloomingdale Sec C
Bloomingdale Sec E
Bloomingdale Sec F
Bloomingdale Sec H
Bloomingdale Section C
Bloomingdale Section I
Bloomingdale Trails
Bloomingdale Village Ph 2
Bloomingdale Village Ph I Sub
Brandon Lake Park
Brandon Oaks Sub
Brandon Pointe Ph 3 Prcl
Brandon Pointe Phase 4 Parcel
Brandon Pointe Prcl 114
Brandon Tradewinds
Brandon Tradewinds Add
Brentwood Hills Tr C
Brentwood Hills Trct F Un 1
Brooker Rdg
Brooker Reserve
Brooker Ridge
Brookwood Sub
Burlington Heights
Camelot Woods
Cedar Grove
Colonial Oaks
Countryside Manor Sub
Four Winds Estates
Heather Lakes
Heather Lakes Area
Heather Lakes Unit Vi
Heather Lakes Unit Xii
Hickory Creek
Hickory Creek 2nd Add
Hickory Hammock
Hickory Highlands
Hickory Lakes Ph 1
Hickory Ridge
Hidden Forest
Hidden Lakes
Hidden Reserve
Highland Ridge
Hillside
Hunter Place
Montclair Meadow 3rd
Montclair Meadow 3rd Unit
Oak Mont
Peppermill At Providence Lakes
Peppermill Iii At Providence L
Providence Lakes
Providence Lakes Prcl Mf Pha
Providence Lakes Prcl N Phas
Providence Lakes Prcl P
Providence Lakes Unit 03 Ph A
Providence Lakes Unit 111 Phas
River Rapids Sub
Riverwoods Hammock
Royal Crest Estates
Royal Crest Estates Unit 2
South Ridge Ph 1 Ph
South Ridge Ph 3
Southwood Hills
Sterling Ranch
Sterling Ranch Unit 3
Sterling Ranch Unit 5
Stonewood Sub
Tanglewood
The Enclave At Oak Grove
Unplatted
Watermill At Providence Lakes
Westwood Sub
Similar Properties
Contact Info
- The Real Estate Professional You Deserve
- Mobile: 904.248.9848
- phoenixwade@gmail.com
