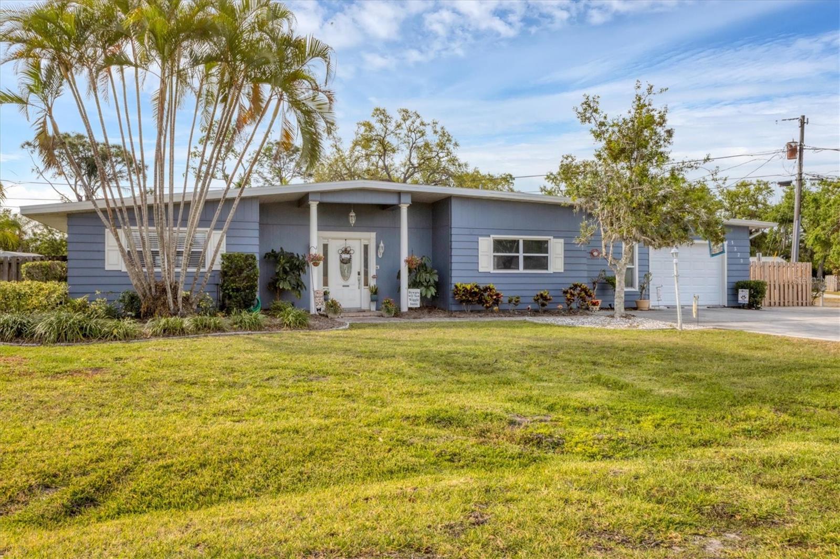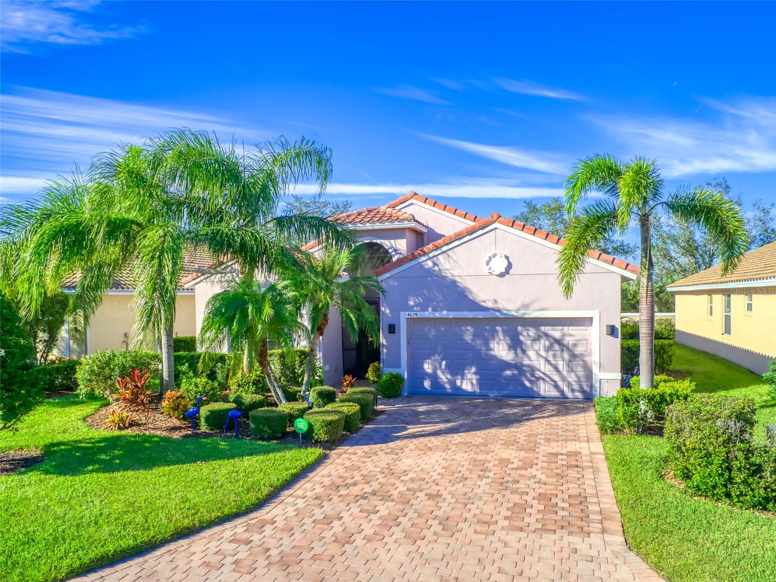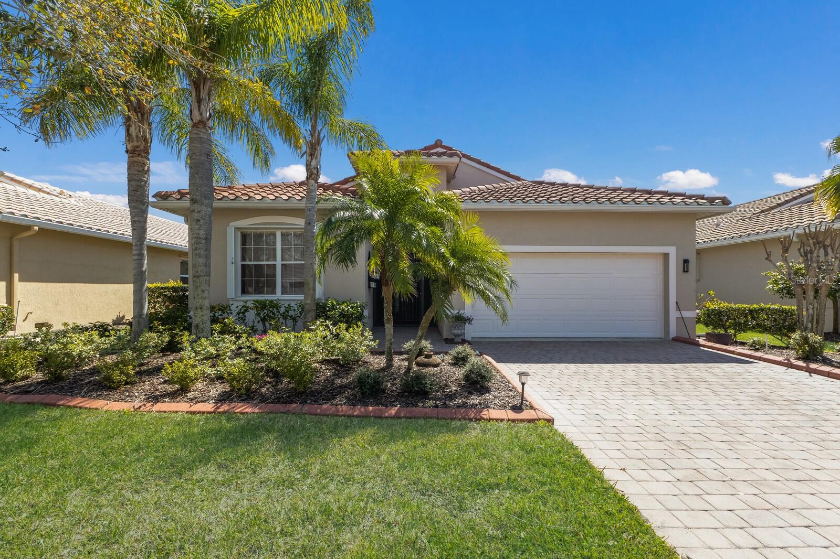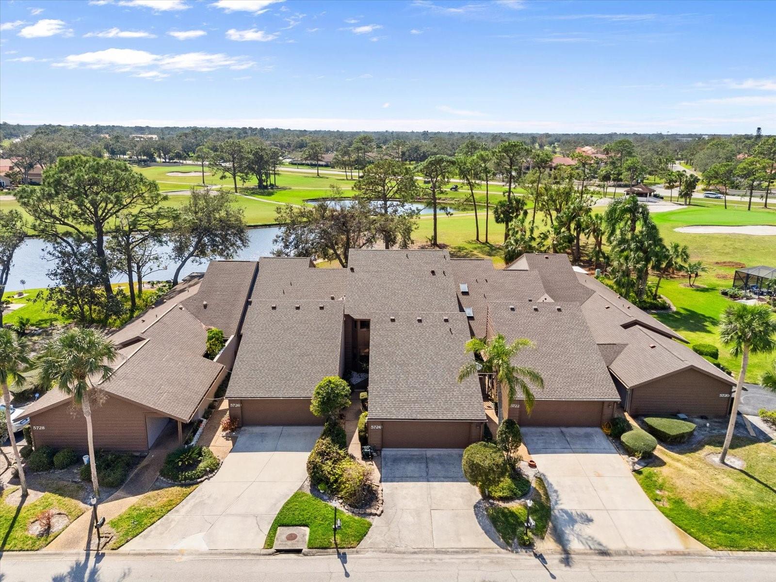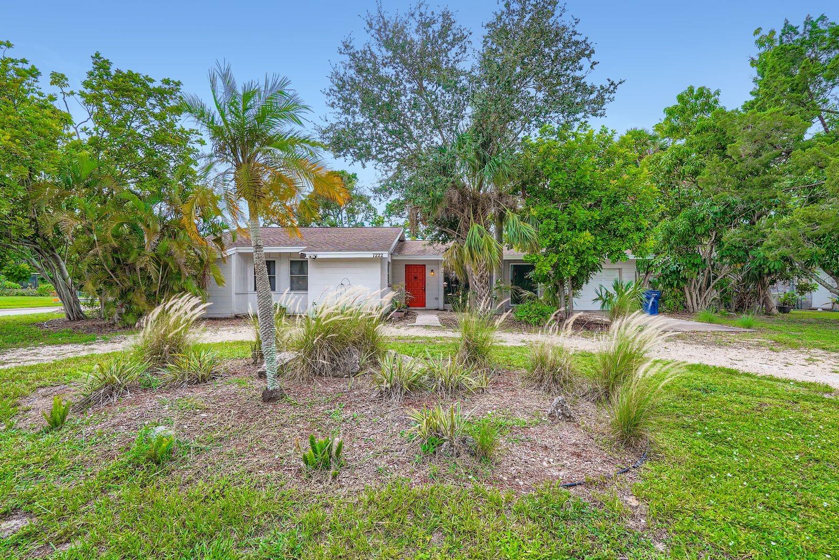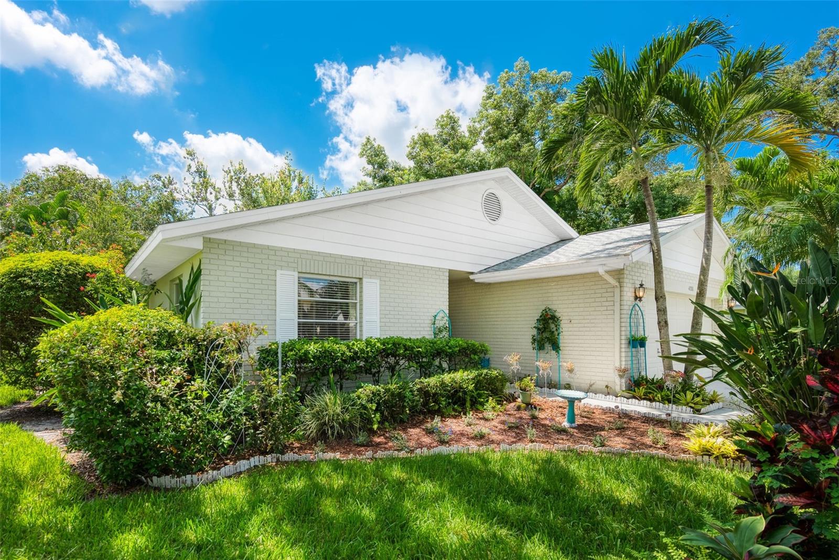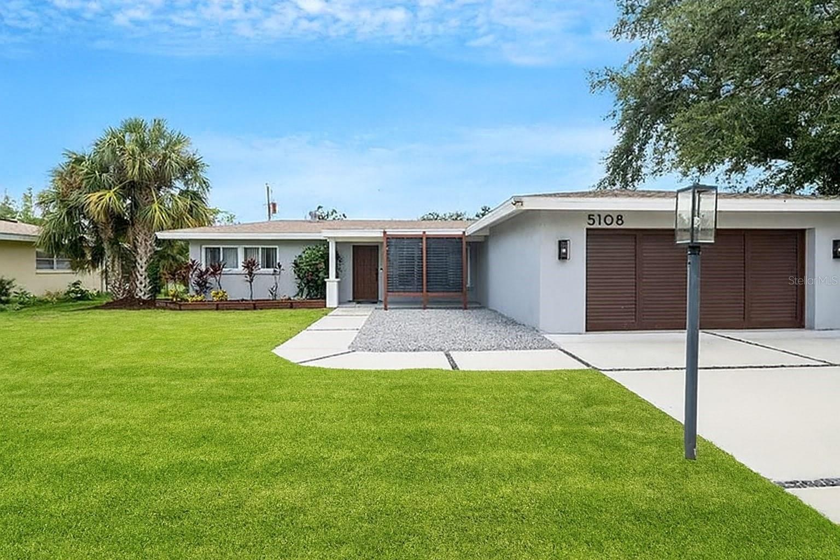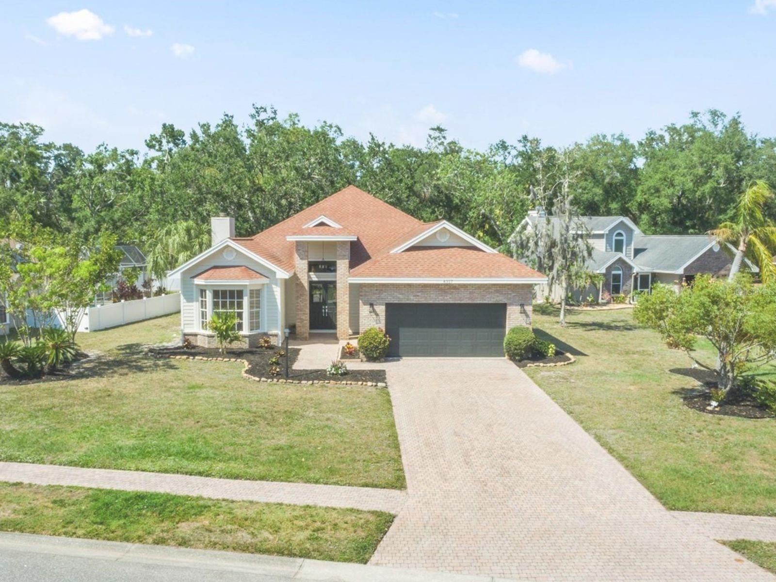PRICED AT ONLY: $415,000
Address: 4139 63rd Terrace E, Sarasota, FL 34243
Description
New price reduced to $415,000!! Extraordinary opportunity & amazing price best value in cascades! Motivated sellers!!! Ideal open floor plan gives you flexibility to create a style that fits your lifestyle w/ nearly 2,000 sf of living space. This is your paradise found! Meticulously maintained & move in ready. This amazing home is back on the market since buyer financing fell through. Home has already been inspected. Perfect for full time residence or investment. Experience resort style living & a dynamic florida lifestyel cascades is a premier gated, maintenance free & active 55+ community. Popular st. Kitt's model. Newly painted home exterior. Enjoy the light filled living space w/open concept floor plan & the height of 10' ceilings & 8' doors. Living areas feature new luxury vinyl (lvp) hard surface floors. The large, chefs kitchen w/ a 42' wood cabinets, granite countertops & convenient breakfast dining area. Kitchen is open to the family room. Enjoy abundant counter space for cooking & cabinet space for storage. Relax in the open family room featuring a ceiling surround sound system. The spacious primary suite offers a tranquil retreat with stylish plantation shutters & a large bay window. A large en suite primary bathroom features a step in shower, dual sinks, soaking garden tub & a private water closet. Enjoy the abundant storage space of two spacious walk in primary closets. A 2nd bedroom on the opposite side of the home provides a separate space for family or guests. The adjacent 2nd bathroom offers a tub/shower. Open space allows you the flexibility to design this home to suit your lifestyle. A central den w/ double door privacy can be used as an office, guest space or tv area. A separate space for a formal dining room can alternately be used as a conversation/reading area. From the family room, a wall of sliders lead to a private screened lanai w/ a ceiling fan. The lanai presents a perfect area for private outdoor dining or enjoying morning coffee. The laundry room offers ultimate convenience, w/ double entrances, laundry sink & storage cabinets. Enjoy curb appeal! The attractive paver driveway leads to a 2 car garage. Newer water heater & back flow system. No storm impact! Hurricane shutters for safety. The cascades offers a dynamic & engaging 55+ lifestyle resort style living in a gated, maintenance free & lushly landscaped environment. This vibrant community features a luxurious 25,000sf grand clubhouse w/ rooms for every activity events room (with stage), billiards room, library, art room, conference room, game room & card room. Behind the clubhouse is a separate fitness center w/ equipment, instructor & exercise classes. Enjoy a unique indoor/outdoor heated resort style pool & spa, as well as 6 lighted har tru tennis courts, a tennis pro shop w/ a tennis pro on staff, 2 pickle ball courts & 3 bocce courts. Stay active with a monthly calendar filled with clubs, groups & social gatherings. Low hoa fees cover lawn maintenance, irrigation, cable tv & internet, security gates, onsite manager & abundance of amenities. No cdd fees. Cascades is centrally located just 3 miles from srq airport, a short drive to the utc mall, downtown sarasota, st. Armand's circle & award winning beaches. Minutes to lakewood ranch main street, waterside place & sarasota polo club. Experience life in paradise. Don't wait visit today!
Property Location and Similar Properties
Payment Calculator
- Principal & Interest -
- Property Tax $
- Home Insurance $
- HOA Fees $
- Monthly -
For a Fast & FREE Mortgage Pre-Approval Apply Now
Apply Now
 Apply Now
Apply NowAdult Community
- MLS#: A4627131 ( Residential )
- Street Address: 4139 63rd Terrace E
- Viewed: 30
- Price: $415,000
- Price sqft: $154
- Waterfront: No
- Year Built: 2007
- Bldg sqft: 2695
- Bedrooms: 2
- Total Baths: 2
- Full Baths: 2
- Garage / Parking Spaces: 2
- Days On Market: 331
- Additional Information
- Geolocation: 27.4288 / -82.5102
- County: MANATEE
- City: Sarasota
- Zipcode: 34243
- Subdivision: Cascades At Sarasota Ph Iiic
- Provided by: FINE PROPERTIES
- DMCA Notice
Features
Building and Construction
- Covered Spaces: 0.00
- Exterior Features: SprinklerIrrigation, StormSecurityShutters
- Flooring: Carpet, Laminate, LuxuryVinyl
- Living Area: 1956.00
- Roof: Tile
Garage and Parking
- Garage Spaces: 2.00
- Open Parking Spaces: 0.00
Eco-Communities
- Pool Features: Association, Community
- Water Source: Public
Utilities
- Carport Spaces: 0.00
- Cooling: CentralAir, CeilingFans
- Heating: Electric
- Pets Allowed: Yes
- Sewer: PublicSewer
- Utilities: CableConnected, ElectricityConnected, MunicipalUtilities, PhoneAvailable, SewerConnected, UndergroundUtilities, WaterConnected
Amenities
- Association Amenities: Clubhouse, FitnessCenter, MaintenanceGrounds, Pickleball, Pool, RecreationFacilities, SpaHotTub, Security, TennisCourts, CableTv
Finance and Tax Information
- Home Owners Association Fee Includes: AssociationManagement, CableTv, Internet, MaintenanceGrounds, Pools, RecreationFacilities, ReserveFund, Security
- Home Owners Association Fee: 1674.00
- Insurance Expense: 0.00
- Net Operating Income: 0.00
- Other Expense: 0.00
- Pet Deposit: 0.00
- Security Deposit: 0.00
- Tax Year: 2023
- Trash Expense: 0.00
Other Features
- Appliances: Dryer, Dishwasher, ElectricWaterHeater, Disposal, Microwave, Range, Refrigerator, Washer
- Country: US
- Interior Features: BuiltInFeatures, CeilingFans, CrownMolding, EatInKitchen, HighCeilings, KitchenFamilyRoomCombo, MainLevelPrimary, OpenFloorplan, StoneCounters, SplitBedrooms, WalkInClosets, WoodCabinets, WindowTreatments
- Legal Description: LOT 3189 CASCADES AT SARASOTA PHASE IIIC PI#18792.2455/9
- Levels: One
- Area Major: 34243 - Sarasota
- Occupant Type: Owner
- Parcel Number: 1879224559
- The Range: 0.00
- Views: 30
- Zoning Code: PDR/W
Nearby Subdivisions
Arbor Lakes B
Arbor Lakes A
Avalon At The Villages Of Palm
Ballentine Manor Estates
Carlyle At Villages Of Palm-ai
Carlyle At Villages Of Palmair
Cascades At Sarasota Ph I
Cascades At Sarasota Ph Iiia
Cascades At Sarasota Ph Iiic
Cascades At Sarasota Ph Iv
Cascades At Sarasota Ph V
Cedar Creek
Centre Lake
Club Villas At Palm Aire Ph Vi
Crescent Lakes Ph I
De Soto Country Club Colony
De Soto Lakes Country Club 1
Del Sol Village At Longwood Ru
Desoto Acres
Desoto Lake Country Club
Desoto Lakes Country Club Colo
Desoto Pines
Fairway Lakes At Palm Aire
Fairway Six
Fiddlers Creek
Glenbrooke
Golf Pointe At Palmaire Cc Sec
Grady Pointe
Hunters Grove
Lakeridge Falls Ph 1b
Lakeridge Falls Ph 1c
Las Casas Condo
Longwood Run
Longwood Run Ph 3 Pt B
Magnolia Point
Maple Lakes
Matoaka Hgts
Misty Oaks
Mote Ranch Arbor Lakes A
Mote Ranch Village I
North Isles
Oak Grove Park
Palm Aire
Palm Lakes
Palm West
Palm-aire At Sarasota 11-a
Palmaire
Palmaire At Sarasota 11a
Palmaire At Sarasota 9a
Palmaire At Sarasota 9b
Pine Trace
Pine Trace Condo
Pinehurst Estates Ph B
Pinehurst Sec Ii
Pinehurst Village Sec 1 Ph A
Pinehurst Village Sec 1 Ph Bg
Quail Run Ph I
Residences At University Grove
Riviera Club Village At Longwo
Rosewood At The Gardens
Sarabay Woods
Sarapalms
Sarasota Cay Club Condo
Soleil West
Soleil West Ph Ii
The Trails Ph I
The Trails Ph Iia
Treetops At North 40 Placid
Treetops At North Forty
Treymore At The Villages Of Pa
Tuxedo Park
University Groves Estates Rese
University Village
Villa Amalfi
Whitfield Country Club Add
Whitfield Country Club Add Rep
Whitfield Country Club Estates
Whitfield Country Club Heights
Whitfield Estates
Whitfield Estates Blks 1423 2
Whitfield Estates Blks 5563
Whitfield Estates Ctd
Whitfield Manor
Woodbrook
Woodbrook Ph I
Woodbrook Ph Iia
Woodbrook Ph Iib
Woodlake Villas At Palm-aire I
Woodlake Villas At Palmaire Ii
Woodlake Villas At Palmaire X
Woodland Green
Woodland Trace
Similar Properties
Contact Info
- The Real Estate Professional You Deserve
- Mobile: 904.248.9848
- phoenixwade@gmail.com

















































































