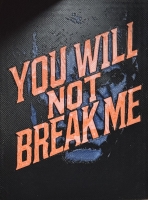PRICED AT ONLY: $537,000
Address: 518 El Prado, West Palm Beach, FL 33405
Description
Great Opportunity!!!! remodeled and ready to welcome your family. Make this address YOURS! Close to downtown, beaches, major highways, night life, Antique Row, Palm Beach Atlantic University and more,. Super quiet street and dead end road. This home features ceramic tile flooring throughout, remodeled bathrooms and a functional kitchen with granite counters and a great SS appliance package. 4 bedrooms 2 baths, over 3,000 sf of paver driveway and nice patio area which is fully fenced in. Brand new AC, water heater, new roof . Everything in the home is in great working condition, Call and schedule your appointment before it's gone!!! SELLER MOTIVATED!!!
Property Location and Similar Properties
Payment Calculator
- Principal & Interest -
- Property Tax $
- Home Insurance $
- HOA Fees $
- Monthly -
For a Fast & FREE Mortgage Pre-Approval Apply Now
Apply Now
 Apply Now
Apply Now- MLS#: RX-11059196 ( Single Family Detached )
- Street Address: 518 El Prado
- Viewed: 6
- Price: $537,000
- Price sqft: $0
- Waterfront: No
- Year Built: 1958
- Bldg sqft: 0
- Bedrooms: 4
- Total Baths: 2
- Full Baths: 2
- Days On Market: 166
- Additional Information
- Geolocation: 26.6817 / -80.0571
- County: PALM BEACH
- City: West Palm Beach
- Zipcode: 33405
- Subdivision: Vista Encanto Add
- Provided by: Partnership Realty Inc.
- Contact: Hugo Edgardo Marcos
- (561) 355-0270
- DMCA Notice
Features
Building and Construction
- Absolute Longitude: 80.05712
- Construction: CBS
- Covered Spaces: 0.00
- Design: < 4 Floors, Ranch, Traditional
- Dining Area: Breakfast Area
- Exterior Features: Covered Patio, Extra Building, Fence, Shutters
- Flooring: Tile
- Front Exp: North
- Roof: Comp Shingle
- Sqft Source: Tax Rolls
- Sqft Total: 1295.00
- Total Floorsstories: 1.00
- Total Building Sqft: 1176.00
Property Information
- Property Condition: Resale
- Property Group Id: 19990816212109142258000000
Land Information
- Lot Description: < 1/4 Acre, Sidewalks
- Subdivision Information: Sidewalks, Street Lights
Garage and Parking
- Parking: 2+ Spaces, Driveway
Eco-Communities
- Private Pool: No
- Storm Protection Panel Shutters: Complete
- Waterfront Details: None
Utilities
- Cooling: Central, Electric
- Heating: Central, Electric
- Pets Allowed: Yes
- Utilities: Cable, Electric, Public Sewer, Public Water, Water Available
- Window Treatments: Blinds, Single Hung Metal
Finance and Tax Information
- Homeowners Assoc: None
- Membership Fee Required: No
- Tax Year: 2024
Other Features
- Country: United States
- Equipment Appliances Included: Dishwasher, Dryer, Microwave, Range - Electric, Refrigerator, Smoke Detector, Storm Shutters, Washer, Water Heater - Elec
- Furnished: Unfurnished
- Governing Bodies: None
- Housing For Older Persons Act: No Hopa
- Interior Features: Entry Lvl Lvng Area, Split Bedroom
- Legal Desc: VISTA ENCANTO LT 36 BLK 3
- Parcel Id: 74434333270030360
- Possession: At Closing, Negotiable
- Special Assessment: No
- Special Info: Sold As-Is
- View: Garden
- Zoning: SF14(c
Nearby Subdivisions
Alhambra Park
Arlington Place
Beach Shores
Beach Shores West Palm Be
Belair West Palm Beach
Belair Wpb
Belle Terre
Belvedere South 1
Broadmoor
Broadmoor Sec 04
Broadmoor Sec 1
Broadmoor Sec 2
Broadmoor Sec 2 In
Broadmoor Sec 3
Broadmoor Sec 4
Broadmoor Sec 4, Soso
Bunker Hill Add 2 To Wpb
Bunker Hill Add To Wpb
Burnup And Sims Estates
Burnup And Sims Estates 2
Central Park Add 1
Central Park South Palm Beach
Colonial Estates
Colonial Ests
Country Club Park
Country Club Park 2
Dellawana Place
Edgewater
Edgewater Repl 1
Edmor Estates
El Cid
El Cid Court
El Cid Court In
El Cid In
El Monte Park
Ellamar
Elwa Place
Elwa Place Extension
Essex Lane
Estates Of South Palm Beach
Estates Of South Palm Beach Ad
Ests Of South Palm Beach Add N
Ests Of South Palm Beach Rev
Ests Of South Palm Beach Rev,
Fernwood
Fernwood In
Forest Ridge Park
Gardens The
Gardens The In
Gladeport Sub Trs A And B
Hillcrest Heights
Hillcrest West Palm Beach
Hillside Park
Homewood
Homewood 2nd Add
Homewood 3rd Add In
Homewood 4th Add
Homewood Wpb In
Lafayette Park
Lafayette Park In
Lafayette Park In/ El Cid
Lake Forest Park
Lake Place
Lakeview Ridge
Lakewood
Lakewood West
Lewis Shore Estates
Lewis Shore Estates 02
Lewis Shore Estates 2
Lewis Shore Estates 3
Little Ranches
Little Ranches 1st Add
Little Ranches 1st Add In
Mackle Park 1st Add
Mackle Park Plat
Maddock Add Wpb
Miramar
Miramar In
Miramar Ln
Miramar Shores
Monceaux
Na
Omar
Park Ridge
Pershing Park
Prospect Park
Prospect Park South
Prospect Park South In Pb 7 Pg
Ridge Crest
S/d Of 10-44-43, Gov Lts 1, 2
Santa Lucia
Seminole Heights
Seville
Shadowlawn
Shepley Estates
Soso
South Of Southern
South Of Southern, Soso
Southboro Park
Southland Park
Southland Park Add In
Southland Park Historic Distri
Southwood Heights
Subdivision Prospect Park Sout
The Gardens
The Southend
The Southend, ''soso''
The Southend, 'soso'
Toledo
Tropic Isle
Vedado
Virginia Terr
Vista Encanto
Vista Encanto Add
Wenonah Place
Willa Park
Willfred Park
Woodlawn
Worth Court
Worth Court Wpb In
Contact Info
- The Real Estate Professional You Deserve
- Mobile: 904.248.9848
- phoenixwade@gmail.com



























