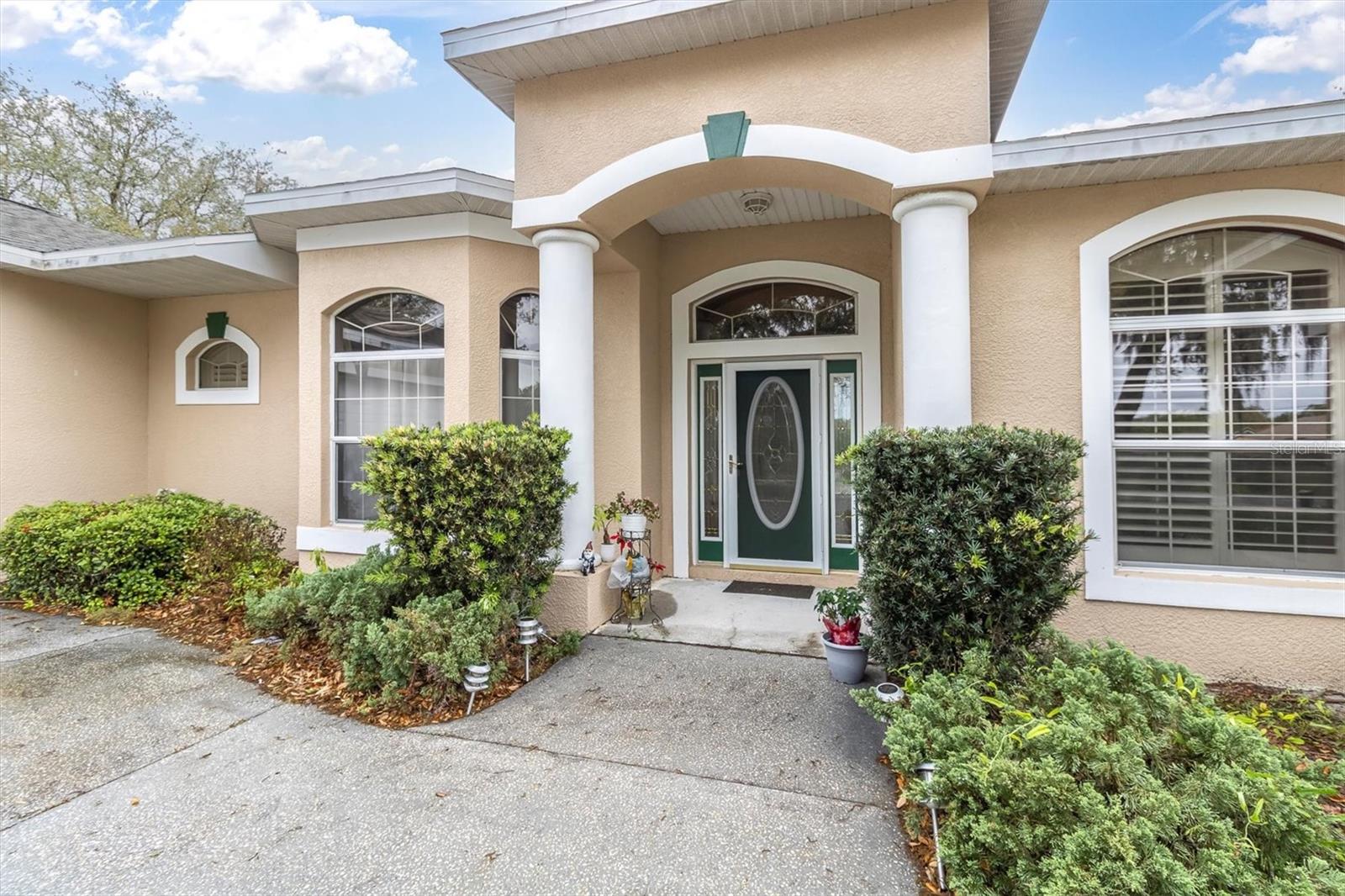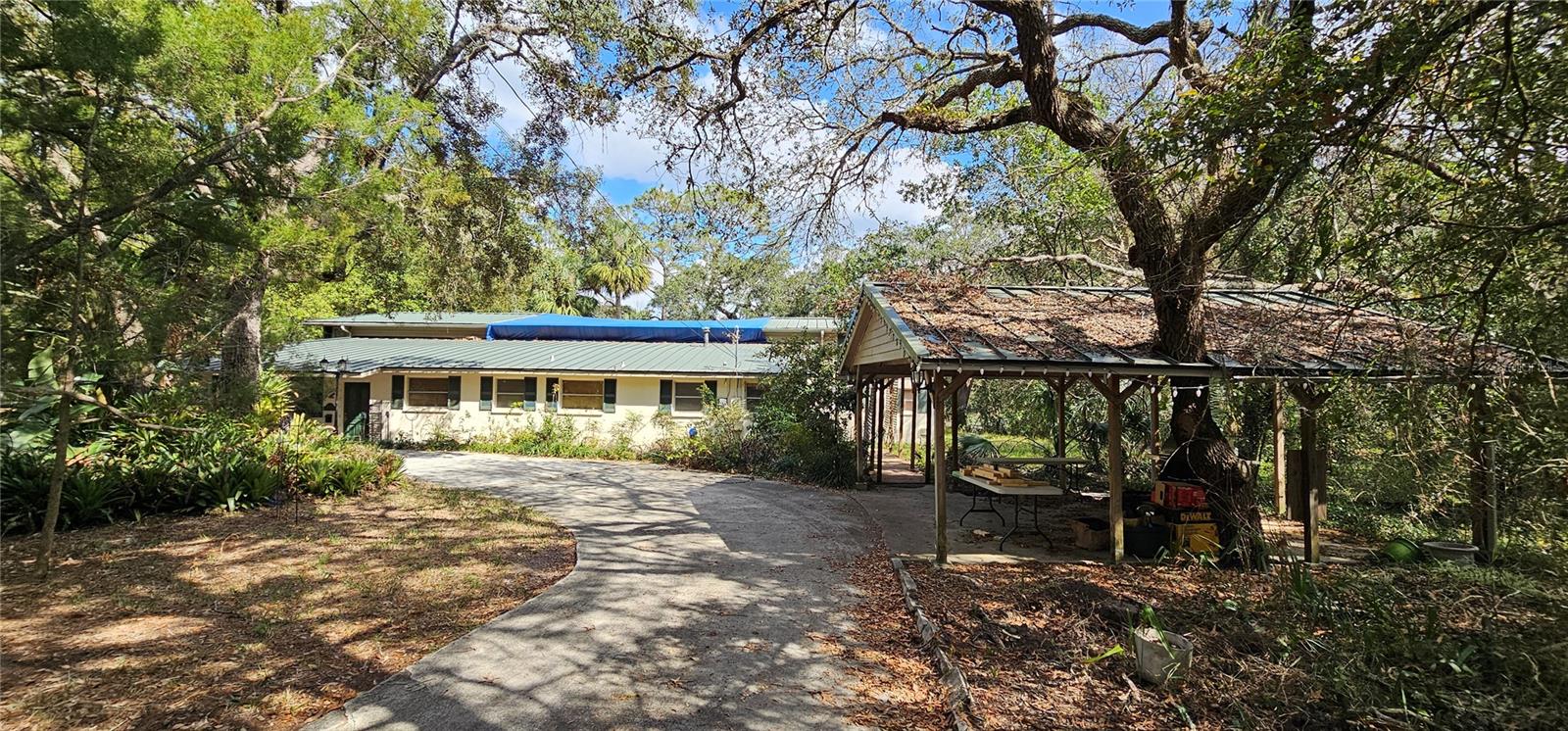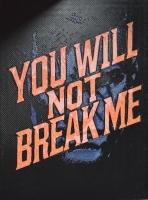PRICED AT ONLY: $680,000
Address: 18214 Ozark Drive, Hudson, FL 34667
Description
Priced below appraisal! Serentiy in the country! Home located on a private dirt road and just a few minutes away from all modern restaurants, shops, and more! Sitting on almost 2.5 acres zoned "AR" Agriculture allows you to have grazing animals on the property or your private garden. Lots of space to store your RV, Boats, ATV's, Sheds, and more! ATV trails behind the home for your enjoyment! The property is fully fenced with two front gates and mature trees providing lots of shade throughout! NO HOA, NO CDD, and NO FLOOD ZONE! The home has been upgraded and is move in ready. As you enter the front double doors you will be greeted by neutral color pallet, natural light, and a fantastic split floorplan. Offering 4 bedroom, 3 Bathrooms, 2 Car Garage, and pool. The inside has LVP flooring in bedrooms and main living areas installed in 2021. The kitchen has Quartz countertops, new kitchen cabinets, oversized island, Samsung appliance package, wine refrigerator and serving buffet area for entertaining. The main living area has an electric fireplace to set a cozy ambiance, new ceiling fans, 10 foot high ceilings, and decorative walls. The primary bedroom faces the pool area, lots of natural light, decorative wall, two walk in closets, and sits on its own wing of the home for ultimate privacy. The primary bathroom has two vanities, jacuzzi tub, and walk in shower with steam feature. There is another bedroom on its own wing of the home with an en suite bathroom and walk in closet. Home has two air conditioners one of which was replaced in 2024 and the other serviced recently. The well pump pressure tank was upgraded to a 50 gallon tank and is approx. 7 years old. The septic tank leach field was replaced 3 years ago and properly sized for the home. Roof was replaced in 2024! The lanai has pavers throughout, Saltwater Pool with a sun shelf, and beach area to enjoy year round! The home is near Crews Lake Wilderness Park, Outdoor Xtreme Paintball Park, US HWY 19, 15 minutes to the beach, close to restaurants, shops, and 30 minutes from Weeki Wachee Springs Park! Virtual video available! Property has stall barn wash station for horses.
Property Location and Similar Properties
Payment Calculator
- Principal & Interest -
- Property Tax $
- Home Insurance $
- HOA Fees $
- Monthly -
For a Fast & FREE Mortgage Pre-Approval Apply Now
Apply Now
 Apply Now
Apply Now- MLS#: TB8361585 ( Residential )
- Street Address: 18214 Ozark Drive
- Viewed: 4
- Price: $680,000
- Price sqft: $166
- Waterfront: No
- Year Built: 1999
- Bldg sqft: 4100
- Bedrooms: 4
- Total Baths: 3
- Full Baths: 3
- Garage / Parking Spaces: 2
- Days On Market: 130
- Acreage: 2.46 acres
- Additional Information
- Geolocation: 28.4222 / -82.61
- County: PASCO
- City: Hudson
- Zipcode: 34667
- Subdivision: Orange Hill Estates
- Elementary School: Shady Hills Elementary PO
- Middle School: Crews Lake Middle PO
- High School: Hudson High PO
- Provided by: AGILE GROUP REALTY
- DMCA Notice
Features
Building and Construction
- Covered Spaces: 0.00
- Exterior Features: FrenchPatioDoors
- Flooring: LuxuryVinyl
- Living Area: 3238.00
- Roof: Shingle
School Information
- High School: Hudson High-PO
- Middle School: Crews Lake Middle-PO
- School Elementary: Shady Hills Elementary-PO
Garage and Parking
- Garage Spaces: 2.00
- Open Parking Spaces: 0.00
Eco-Communities
- Pool Features: InGround, Other
- Water Source: Well
Utilities
- Carport Spaces: 0.00
- Cooling: CentralAir, CeilingFans
- Heating: Central
- Sewer: SepticTank
- Utilities: ElectricityConnected
Finance and Tax Information
- Home Owners Association Fee: 0.00
- Insurance Expense: 0.00
- Net Operating Income: 0.00
- Other Expense: 0.00
- Pet Deposit: 0.00
- Security Deposit: 0.00
- Tax Year: 2024
- Trash Expense: 0.00
Other Features
- Appliances: Dryer, Dishwasher, Disposal, Microwave, Range, Refrigerator, WineRefrigerator, Washer
- Country: US
- Interior Features: CeilingFans, HighCeilings, KitchenFamilyRoomCombo, MainLevelPrimary, OpenFloorplan, StoneCounters, SplitBedrooms, WalkInClosets, WindowTreatments
- Legal Description: ORANGE HILL ESTATES UNRECORDED PLAT TRACT 9-S DESC AS SOUTH 1/2 OF NORTH 1/4 OF EAST 1/2 OF SE1/4 OF SW1/4 OF SEC 4 THE WEST 25.00 FT THEREOF RESERVED FOR R/W FOR INGRESS & EGRESS
- Levels: One
- Area Major: 34667 - Hudson/Bayonet Point/Port Richey
- Occupant Type: Vacant
- Parcel Number: 17-24-04-001.0-009.00-001.0
- The Range: 0.00
- View: TreesWoods
- Zoning Code: AR
Nearby Subdivisions
Arlington Woods Ph 1b
Autumn Oaks
Barrington Woods
Barrington Woods Ph 02
Barrington Woods Ph 03
Barrington Woods Ph 06
Barrington Woods Phase 2
Beacon Ridge Woodbine
Beacon Woods
Beacon Woods Cider Mill
Beacon Woods Coachwood Village
Beacon Woods East
Beacon Woods East Clayton Vill
Beacon Woods East Sandpiper
Beacon Woods East Villages
Beacon Woods East Vlgs 16 17
Beacon Woods Fairview Village
Beacon Woods Fairway Village
Beacon Woods Greenside Village
Beacon Woods Greenwood Village
Beacon Woods Pinewood Village
Beacon Woods Village
Bella Terra
Berkeley Manor
Berkley Village
Berkley Woods
Bolton Heights West
Briar Oaks Village 01
Briar Oaks Village 2
Briarwoods
Cape Cay
Clayton Village Ph 02
Coral Cove Sub
Country Club Estates
Di Paola Sub
Driftwood Isles
Emerald Fields
Fairway Oaks
Fischer - Class 1 Sub
Golf Mediterranean Villas
Gulf Coast Acres
Gulf Coast Hwy Est 1st Add
Gulf Coast Retreats
Gulf Harbor
Gulf Island Beach Tennis
Gulf Shores
Gulf Side Acres
Gulf Side Estates
Gulf Side Villas
Heritage Pines Village 02 Rep
Heritage Pines Village 03
Heritage Pines Village 04
Heritage Pines Village 05
Heritage Pines Village 07
Heritage Pines Village 11 20d
Heritage Pines Village 12
Heritage Pines Village 14
Heritage Pines Village 15
Heritage Pines Village 17
Heritage Pines Village 19
Heritage Pines Village 19 Unit
Heritage Pines Village 20
Heritage Pines Village 20 Unit
Heritage Pines Village 21 25
Heritage Pines Village 21 25 &
Heritage Pines Village 22
Heritage Pines Village 24
Heritage Pines Village 27
Heritage Pines Village 28
Heritage Pines Village 29
Highland Hills
Highlands Ph 01
Holiday Estates
Hudson
Hudson Beach
Hudson Beach 1st Add
Hudson Beach Estates
Hudson Beach Estates 3
Hudson Beach Estates Un 3 Add
Iuka
Killarney Shores Gulf
Lakeside Woodlands
Leisure Beach
Millwood Village
Not Applicable
Not In Hernando
Not On List
Orange Hill Estates
Pleasure Isles
Pleasure Isles 1st Add
Pleasure Isles 2nd Add
Ponderosa Park
Pr Co Sub
Rainbow Oaks
Ravenswood Village
Reserve Also Assessed In 26241
Riviera Estates
Riviera Estates Rep
Rolling Oaks Estates
Sea Pine
Sea Pines
Sea Pines Sub
Sea Pines Sub Un 6
Sea Ranch On Gulf
Signal Cove
Spring Hill
Summer Chase
Suncoast Terrace
Sunset Estates
Sunset Estates Rep
Sunset Island
The Estates
The Estates Of Beacon Woods
The Estates Of Beacon Woods Go
Treehaven Estates
Unrecorded
Vista Del Mar
Viva Villas
Viva Villas 1st Add
Viva Villas 1st Addn
Waterway Shores
Windsor Mill
Woodward Village
Similar Properties
Contact Info
- The Real Estate Professional You Deserve
- Mobile: 904.248.9848
- phoenixwade@gmail.com



























































































