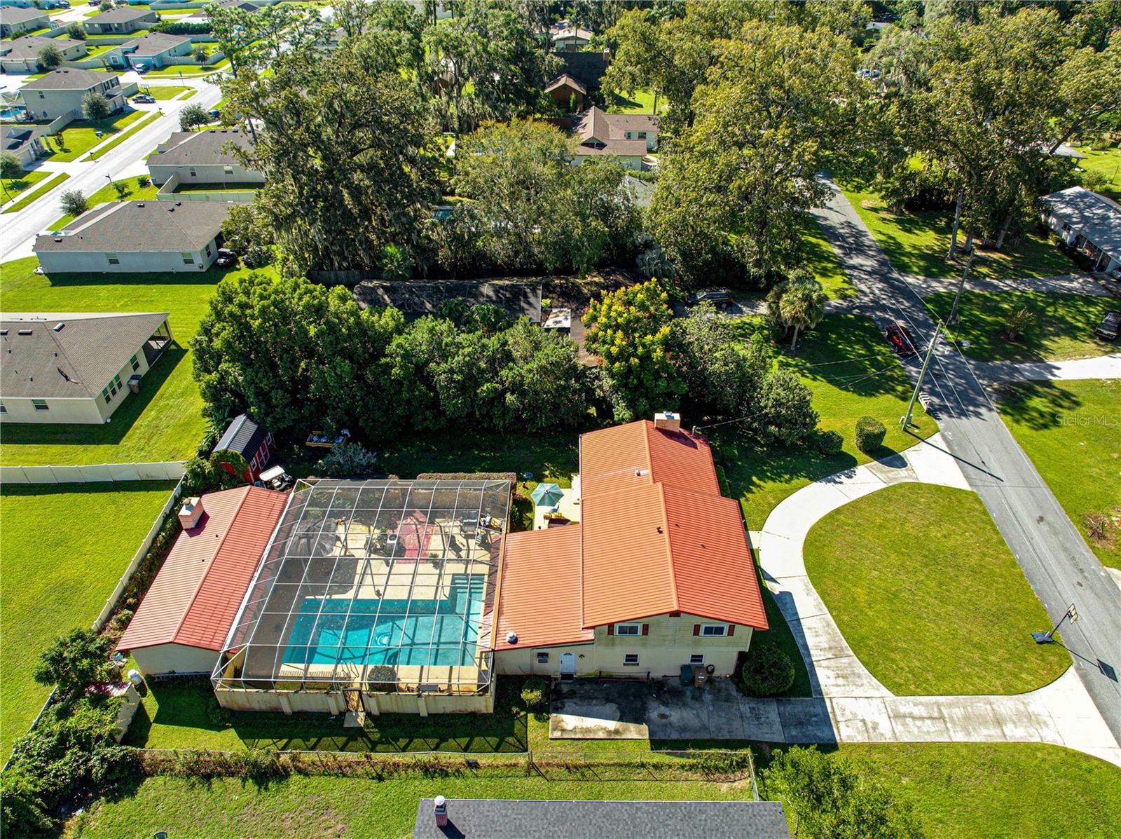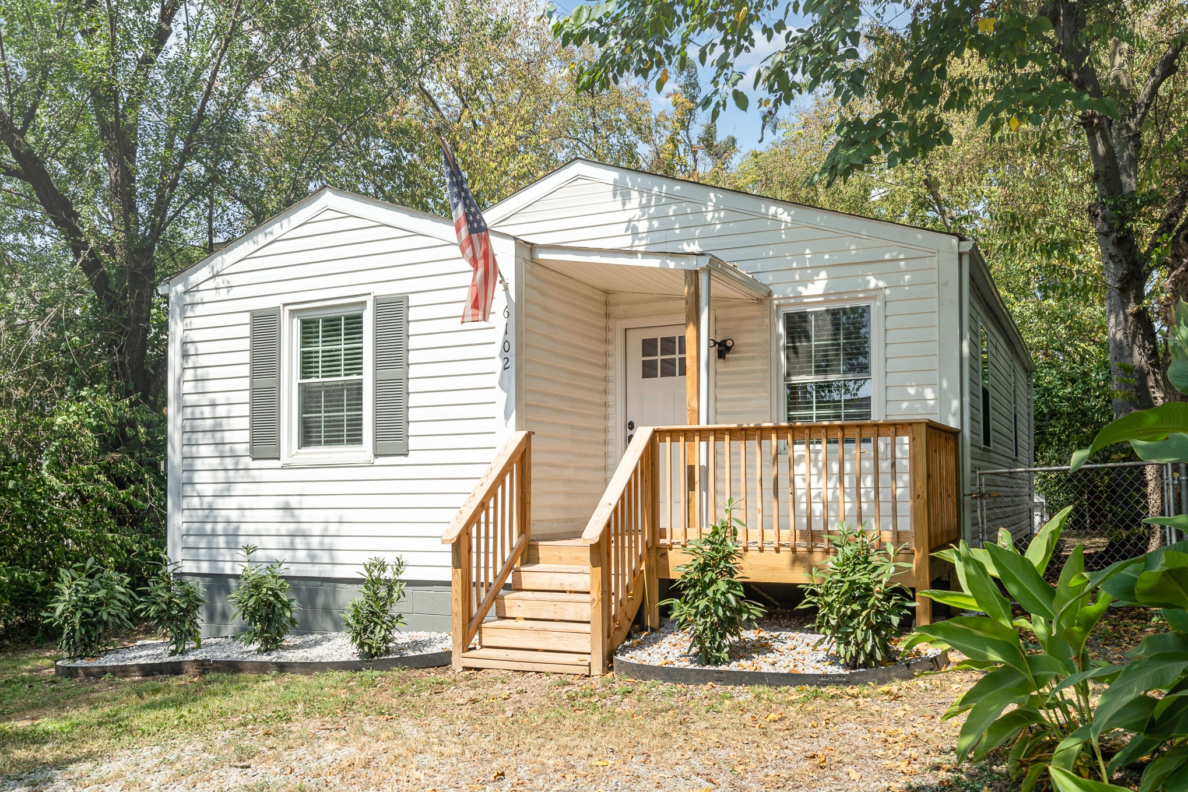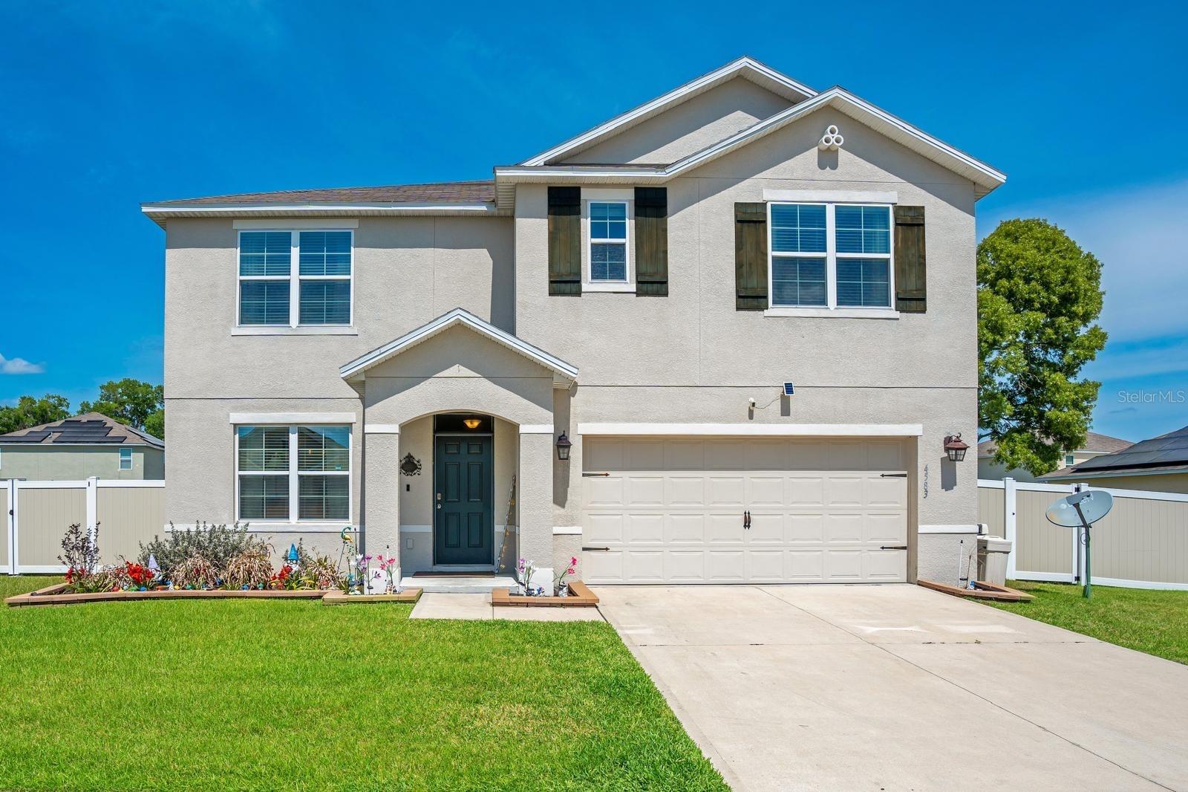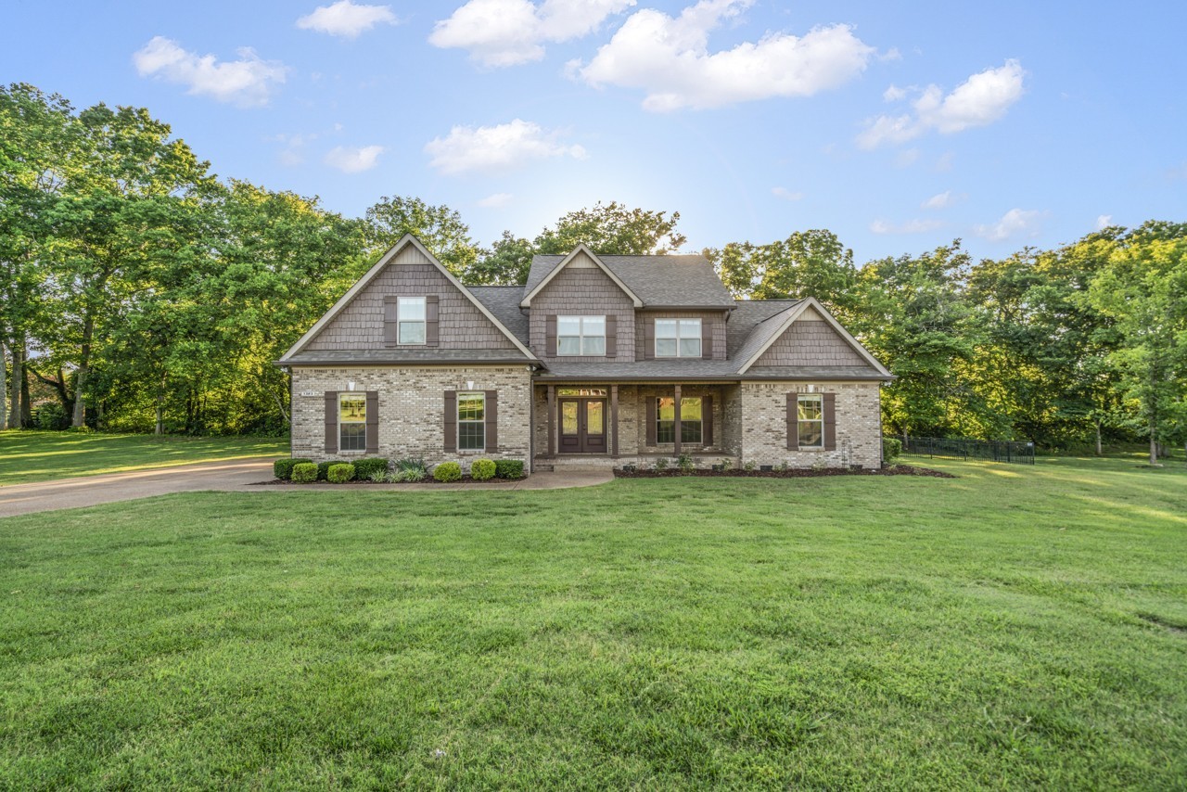PRICED AT ONLY: $389,000
Address: 5041 4th Street, Ocala, FL 34470
Description
Welcome to this beautifully updated 3 bedroom, 2 bathroom pool home in the desirable Leonardo Estates community. Step into a bright and open living space featuring a cozy fireplace and seamless access to the inviting screened in pool area.
This home boasts stylish tile flooring throughout and a modern kitchen equipped with stainless steel appliances and elegant granite countertops. The spacious 18x24 primary suite offers plenty of room for furniture and includes an attached, updated bathroom.
The garage has been thoughtfully converted into a versatile entertainment space, perfect for gatherings. Conveniently located near the kitchen, the indoor laundry area adds to the home's functionality and flow.
Enjoy outdoor living with a screened in pool, complete with a tranquil waterfall feature and ample space for patio furniture. A large storage shed/workshop provides additional space, and the fully fenced yard ensures privacy.
This home is truly move in readyschedule your showing today!
Property Location and Similar Properties
Payment Calculator
- Principal & Interest -
- Property Tax $
- Home Insurance $
- HOA Fees $
- Monthly -
For a Fast & FREE Mortgage Pre-Approval Apply Now
Apply Now
 Apply Now
Apply Now- MLS#: OM696369 ( Residential )
- Street Address: 5041 4th Street
- Viewed: 5
- Price: $389,000
- Price sqft: $174
- Waterfront: No
- Year Built: 1982
- Bldg sqft: 2240
- Bedrooms: 3
- Total Baths: 2
- Full Baths: 2
- Days On Market: 229
- Additional Information
- Geolocation: 29.1909 / -82.0645
- County: MARION
- City: Ocala
- Zipcode: 34470
- Subdivision: Leonardo Estate
- Elementary School: Ward Highlands Elem. School
- Middle School: Fort King Middle School
- High School: Forest School
- Provided by: PEGASUS REALTY & ASSOC INC
- DMCA Notice
Features
Building and Construction
- Covered Spaces: 0.00
- Exterior Features: Other
- Fencing: Fenced, Wood
- Flooring: CeramicTile
- Living Area: 2240.00
- Other Structures: Sheds, Storage
- Roof: Shingle
Property Information
- Property Condition: NewConstruction
Land Information
- Lot Features: CityLot, Landscaped
School Information
- High School: Forest High School
- Middle School: Fort King Middle School
- School Elementary: Ward-Highlands Elem. School
Garage and Parking
- Garage Spaces: 0.00
- Open Parking Spaces: 0.00
Eco-Communities
- Pool Features: InGround
- Water Source: Public
Utilities
- Carport Spaces: 0.00
- Cooling: CentralAir, CeilingFans
- Heating: Electric, HeatPump
- Sewer: PrivateSewer
- Utilities: ElectricityConnected, WaterConnected
Finance and Tax Information
- Home Owners Association Fee: 0.00
- Insurance Expense: 0.00
- Net Operating Income: 0.00
- Other Expense: 0.00
- Pet Deposit: 0.00
- Security Deposit: 0.00
- Tax Year: 2024
- Trash Expense: 0.00
Other Features
- Appliances: Dishwasher, ElectricWaterHeater, Microwave, Range, Refrigerator
- Country: US
- Interior Features: CeilingFans, EatInKitchen, KitchenFamilyRoomCombo, LivingDiningRoom
- Legal Description: SEC 13 TWP 15 RGE 22 PLAT BOOK K PAGE 040 LEONARDO ESTATES BLK 5 LOT 12
- Levels: One
- Area Major: 34470 - Ocala
- Occupant Type: Vacant
- Parcel Number: 2742-005-012
- The Range: 0.00
- View: Pool
- Zoning Code: R1
Nearby Subdivisions
Alderbrook
Autumn Oaks
Autumn Rdg
Belmont Pines
Bretton Woods
Caldwell S Add
Caldwells Add
Country Estate
Emerson Pointe
Ethans Glen
Fox Mdw Un 01
Fox Meadow
Fox Meadow 02
Fox Meadows
Glendale Manor
Glynwood
Golfview Add 01
Granthams Sub
Grapeland Terrace
Green Rdg Acres
Heritage Hills Rep
Hilldale
Hilltop Manor
Hunters Trace
Leonardo Estate
Marion Oaks
Mira Mar
Neighborhood 4697
Non Sub
None
Northwood Park
Not In Subdivision
Not On List
Not On The List
Oak Hill Plantation
Oak Hill Plantation Ph 1
Oak Hill Plantation Ph 2a
Oak Hill Plantation Ph I
Oakbrook Village
Oakcrest Homesites
Ocala East Villas Un 01
Ocala Heights
Ocala Hlnds
One
Oronoque
Palm Circle
Pine Ridge
Raven Glen
Reardon Middle Town Lts
Seymours
Seymours Sub
Silver Spgs Forest
Silver Spgs Shores Un 24
Silvercrest
Smallwood S
Spring Hlnds
Stonewood
Stonewood Villas
Summit Place
Sun Brite
Sunview Manor
Tree Hill
Victoria Station
Village North
Village Un 55
Wyomina Ter / Crest Park
Similar Properties
Contact Info
- The Real Estate Professional You Deserve
- Mobile: 904.248.9848
- phoenixwade@gmail.com

























































































