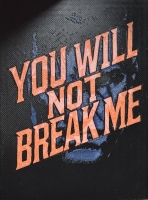PRICED AT ONLY: $4,500
Address: 6007 Bald Eagle Drive Sw, Palm City, FL 34990
Description
Elegant 4BR/2.5BA plus Den, pool home in prestigious gated Highlands Reserve. Over 3,000 sq ft of refined living with a gourmet kitchen featuring granite counters, 42'' cabinetry, and stainless steel appliances. Expansive floor plan with loft, formal living/dining, and upgraded flooring throughout. Lavish master suite offers a spa like bath with soaking tub, dual vanities, and oversized walk in closet. Enjoy serene preserve views from your private fenced yard, covered patio, and custom in ground pool. Resort style amenities include clubhouse, fitness center, tennis, pool, and more. Cable & internet included. Pet friendly. Included in the rent: Lawn MaintenanceBasic CableBasic InternetHome Pool CleaningAccess to: clubhouse, pool, gym, tennis courts, playground, volleyball cou
Property Location and Similar Properties
Payment Calculator
- Principal & Interest -
- Property Tax $
- Home Insurance $
- HOA Fees $
- Monthly -
For a Fast & FREE Mortgage Pre-Approval Apply Now
Apply Now
 Apply Now
Apply Now- MLS#: RX-11097907 ( Single Family Detached )
- Street Address: 6007 Bald Eagle Drive Sw
- Viewed: 10
- Price: $4,500
- Price sqft: $0
- Waterfront: No
- Year Built: 2006
- Bldg sqft: 0
- Bedrooms: 4
- Total Baths: 2
- Full Baths: 2
- 1/2 Baths: 1
- Days On Market: 59
- Additional Information
- Geolocation: 27.1321 / -80.282
- County: MARTIN
- City: Palm City
- Zipcode: 34990
- Subdivision: Highlands Reserve
- Elementary School: Citrus
- Middle School: Hidden Oaks
- High School: Martin County
- Provided by: Coastal Real Estate Professionals LLC
- Contact: Anthony Miceli
- (772) 678-6017
- DMCA Notice
Features
Building and Construction
- Absolute Longitude: 80.281949
- Exterior Features: Covered Patio
- Flooring: Ceramic Tile, Laminate
- Front Exp: West
- Sqft Source: Tax Rolls
- Sqft Total: 3878.00
- Total Floors In Bldg: 2.00
- Total Building Sqft: 3006.00
Property Information
- Property Group Id: 20010809200717574625000000
Land Information
- Lot Description: < 1/4 Acre
- Subdivision Information: Internet Included, Pool
School Information
- Elementary School: Citrus Elementary School
- High School: Martin County High School
- Middle School: Hidden Oaks Middle School
Eco-Communities
- Private Pool: Yes
- Storm Protection Panel Shutters: Complete
- Waterfront Details: None
Utilities
- Cooling: Central
- Heating: Central
- Pet Restrictions: No Aggressive Breeds, Number Limit
- Pets Allowed: Yes
Finance and Tax Information
- Application Fee: 150.00
- Payment Frequency: Monthly
Rental Information
- Min Days For Lease: 365.00
- Rental Info 1st Month Deposit: 4500.00
- Rental Info April: Annual
- Rental Info August: Annual
- Rental Info December: Annual
- Rental Info February: Annual
- Rental Info January: Annual
- Rental Info July: Annual
- Rental Info June: Annual
- Rental Info Last Month Deposit: 4500.00
- Rental Info March: Annual
- Rental Info May: Annual
- Rental Info November: Annual
- Rental Info October: Annual
- Rental Info September: Annual
- Tenant Pays: Electric, Water
Other Features
- Country: United States
- Equipment Appliances Included: Dishwasher, Dryer, Microwave, Range, Refrigerator, Washer
- Furnished: Unfurnished
- Governing Bodies: HOA
- Housing For Older Persons Act: No Hopa
- Interior Features: Bar, Pantry, Walk-in Closet
- Legal Desc: LOT 174 HIGHLANDS RESERVE PUD (PB 16 PG 18)
- Miscellaneous: Central A/C, Garage - 2 Car, Tenant Approval
- Parcel Id: 453841001000017400
- Views: 10
Nearby Subdivisions
Berry Grove
Canopy Creek
Charter Club
Charter Club At Martin Downs
Cleveland
Clubhouse Court Condo
Cobblestone
Copperleaf
Coquina Cove
Crane Creek Country Club
Egret Pond
Egret Pond A Plat Of
Fox Run
Granada
Greenridge Estates
Greenridge Estates // Green Ri
Hammock Creek
Hidden Bay
Hideaway Isles Sec 02
Highlands Reserve
La Mariposa
Lake Grove
Links At Palm Cove Condo
Martin Downs Plat No 29 (aka M
Mid-rivers Yacht And Country C
Monarch Country Club
Murano
Naked Lady Ranch Airpark
Newfield Crossroads
Oak Ridge
Palm City Farms
Palm City Gardens
Palma Vista
Pelican Cove
Pine Ridge At Martin Downs
Pine Ridge At Martin Downs Con
Pine Ridge At Martin Downs Vil
Pipers Landing
Pipers Landing Yacht & Country
Quail Meadow At Martin Downs (
Quail Meadow M D 05
Rustic Hills
Sawgrass Villas Condo
Seagate Harbor
St Lucie Shores
Stamford At Sunset Trace
Stamford At Sunset Trace (aka
Stuart West
Sunset Gardens
Sunset Trace
Sunset Trace At Martin Downs
Sunset Trace At Martin Downs (
The Crossings
The Meadows At Martin Downs
Whispering Sound
Similar Properties
Contact Info
- The Real Estate Professional You Deserve
- Mobile: 904.248.9848
- phoenixwade@gmail.com
















































































