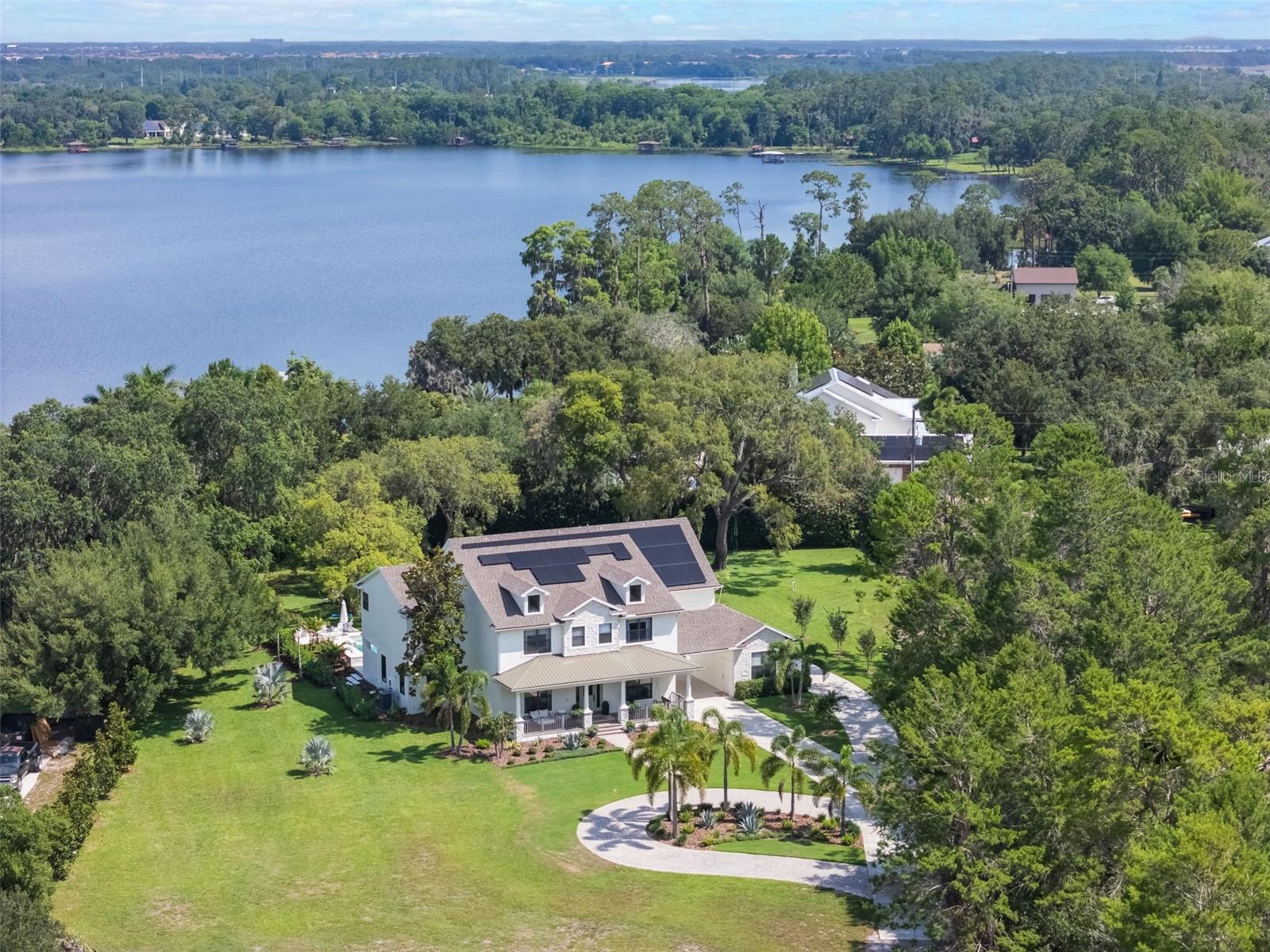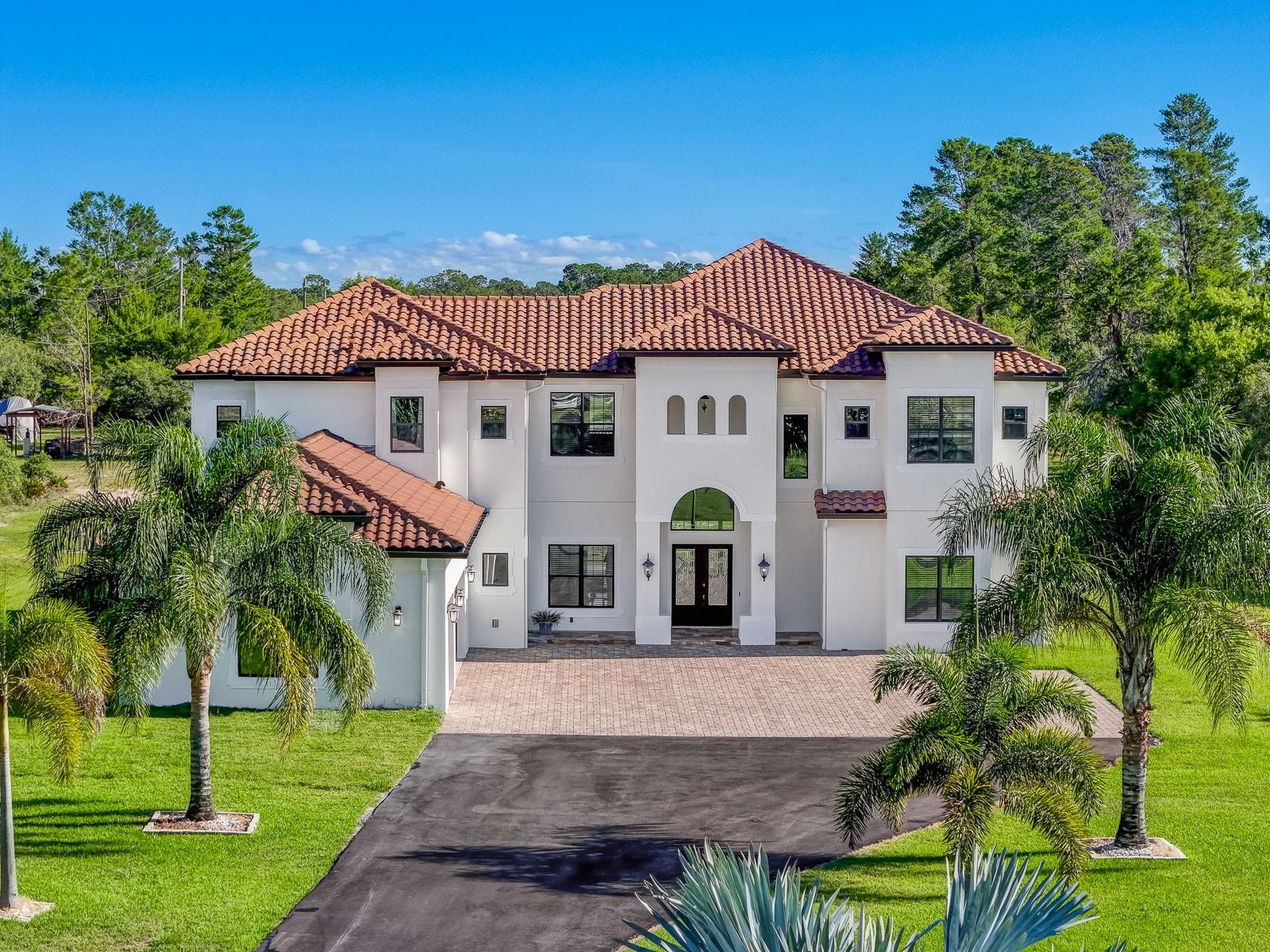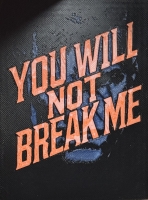PRICED AT ONLY: $2,670,000
Address: 5351 Carson Street, St Cloud, FL 34771
Description
5351 Carson Street | Nearly 5 Acres | Secluded Luxury | Less than 10 minutes to Lake Nona Behind private gates at the end of a wooded cul de sac, this 6BR/5.5BA custom estate offers 5,782 sq. ft. of luxury living on nearly 5 acres with serene lake views and built in quad and hiking trails, all just minutes from everything Lake Nona has to offer.
Completely renovated in 2024 with more than $1M in upgrades, the home features European white oak flooring, designer lighting, and custom millwork. The chefs kitchen showcases custom in lay cabinetry, a leathered granite island, venetian plaster hood, hidden walk in pantry, and high end appliances including a 43 inch La Cornue induction range, 36 inch Monogram fridge/freezer columns, Fisher and Paykel double drawer dishwasher, ice maker, and multiple beverage centers. Resort style outdoor living includes a marble pool deck, custom pool and spa with water feature, summer kitchen, outdoor pool bath, new landscaping, and a 1,000 gallon buried propane tank.
The private upstairs primary suite offers a steam shower, freestanding tub, smart toilet, custom closet system, balcony with lake views, and serene surroundings. Secondary suites include a first floor guest retreat along with oversized upstairs bedrooms featuring en suite and Jack and Jill baths. The home also includes a five car garage with a four car pass through and an additional bay ideal for a gym or workshop, two laundry rooms and a custom mudroom, and a bonus room with office and private stair access. Thoughtful details such as whole home water filtration, two tankless water heaters, two new AC units, solar panels, a 2020 roof, whole house generator, and walk in closets throughout complete the offering.
A rare find, private and secluded yet only minutes to Lake Nona, this estate with its sprawling grounds and endless possibilities invites you to create a generational retreat designed for gatherings, memories, and legacy living. Words and photos cannot capture it all, this one must be experienced in person.
Property Location and Similar Properties
Payment Calculator
- Principal & Interest -
- Property Tax $
- Home Insurance $
- HOA Fees $
- Monthly -
For a Fast & FREE Mortgage Pre-Approval Apply Now
Apply Now
 Apply Now
Apply Now- MLS#: O6312929 ( Residential )
- Street Address: 5351 Carson Street
- Viewed: 9
- Price: $2,670,000
- Price sqft: $322
- Waterfront: No
- Year Built: 2006
- Bldg sqft: 8282
- Bedrooms: 6
- Total Baths: 6
- Full Baths: 5
- 1/2 Baths: 1
- Garage / Parking Spaces: 5
- Days On Market: 147
- Acreage: 4.91 acres
- Additional Information
- Geolocation: 28.3173 / -81.2236
- County: OSCEOLA
- City: St Cloud
- Zipcode: 34771
- Subdivision: Narcoossee New Map Of
- Elementary School: Narcoossee Elementary
- Middle School: Narcoossee Middle
- High School: Tohopekaliga High School
- Provided by: KELLER WILLIAMS ADVANTAGE III
- DMCA Notice
Features
Building and Construction
- Builder Name: Custom
- Covered Spaces: 0.00
- Exterior Features: FrenchPatioDoors, SprinklerIrrigation, Lighting, OutdoorGrill, OutdoorKitchen, RainGutters
- Flooring: Carpet, EngineeredHardwood, Marble, PorcelainTile
- Living Area: 5872.00
- Roof: Shingle
Property Information
- Property Condition: NewConstruction
Land Information
- Lot Features: ConservationArea, Cleared, OversizedLot, Private, PrivateRoad, Landscaped
School Information
- High School: Tohopekaliga High School
- Middle School: Narcoossee Middle
- School Elementary: Narcoossee Elementary
Garage and Parking
- Garage Spaces: 5.00
- Open Parking Spaces: 0.00
- Parking Features: CircularDriveway, Driveway, GolfCartGarage, Oversized, RvAccessParking
Eco-Communities
- Green Energy Efficient: Appliances, Hvac, WaterHeater
- Pool Features: Heated, InGround, OutsideBathAccess, Tile
- Water Source: Well
Utilities
- Carport Spaces: 0.00
- Cooling: CentralAir, Zoned, CeilingFans
- Heating: Central, Electric, Zoned
- Pets Allowed: Yes
- Sewer: SepticTank
- Utilities: CableAvailable, ElectricityConnected, PhoneAvailable, WaterConnected
Finance and Tax Information
- Home Owners Association Fee: 1500.00
- Insurance Expense: 0.00
- Net Operating Income: 0.00
- Other Expense: 0.00
- Pet Deposit: 0.00
- Security Deposit: 0.00
- Tax Year: 2024
- Trash Expense: 0.00
Other Features
- Appliances: BarFridge, Dryer, Dishwasher, Disposal, IceMaker, Microwave, Range, Refrigerator, RangeHood, WaterSoftener, TanklessWaterHeater, WaterPurifier, WineRefrigerator, Washer
- Country: US
- Interior Features: WetBar, BuiltInFeatures, CeilingFans, CrownMolding, CentralVacuum, DryBar, EatInKitchen, HighCeilings, KitchenFamilyRoomCombo, LivingDiningRoom, OpenFloorplan, Other, StoneCounters, SolidSurfaceCounters, UpperLevelPrimary, WalkInClosets, WoodCabinets, WindowTreatments, SeparateFormalDiningRoom, SeparateFormalLivingRoom
- Legal Description: HENDON PARK PB 1 PGS 21-22 LOT 8 & VAC DISSTON BLVD ABUTTING N SIDE
- Levels: Two
- Area Major: 34771 - St Cloud (Magnolia Square)
- Occupant Type: Owner
- Parcel Number: 16-25-31-4260-0001-0085
- Style: Coastal
- The Range: 0.00
- View: Lake, TreesWoods, Water
- Zoning Code: OAC
Nearby Subdivisions
Hanover Reserve Replat Pb 24
Acreage & Unrec
Amelia Groves
Amelia Groves Ph 1
Arrowhead Country Estates
Ashton Park
Avellino
Barker Tracts Unrec
Barrington
Bay Lake Estates
Bay Lake Ranch
Bay Lake Ranch Unit 1
Bay Lake Ranch Unit 3
Blackstone
Brack Ranch
Brack Ranch North
Brack Ranch Ph 1
Breezy Pines
Brian Estates
Bridge Pointe
Bridgewalk
Bridgewalk Ph 1a
Canopy Walk Ph 2
Center Lake On The Park
Center Lake Ranch
Chisholm Estates
Chisholm Trails
Chisholms Ridge
Country Meadow West
Country Meadow West Unit 1
Crossings Ph 1
Del Webb Sunbridge
Del Webb Sunbridge Ph 1
Del Webb Sunbridge Ph 1c
Del Webb Sunbridge Ph 1e
Del Webb Sunbridge Ph 2a
Del Webb Sunbridge Ph 2b
Del Webb Sunbridge Ph 2c
East Lake Cove Ph 1
East Lake Park Ph 3-5
East Lake Park Ph 35
El Rancho Park Add Blk B
Ellington Place
Esplanade At Center Lake Ranch
Estates Of Westerly
Florida Agricultural Co
Glenwood Ph 1
Glenwood Ph 2
Glenwoodph 1
Gramercy Farms Ph 5
Hammock Pointe
Hanover Reserve Rep
Hanover Reserve Replat
Hanover Reserve Replat Pb 24 P
Hanover Square
John J Johnstons
Lake Ajay Village
Lake Pointe
Lakeshore At Narcoossee Ph 1
Lakeshore At Narcoossee Ph 3
Lakeshore At Narcoossee Ph 3 2
Lancaster Park East
Lancaster Park East Ph 2
Lancaster Park East Ph 3 4
Live Oak Lake Ph 1
Live Oak Lake Ph 1 2 3
Live Oak Lake Ph 2
Live Oak Lake Ph 3
Lost Lake Estates
Majestic Oaks
Mill Stream Estates
Narcoossee New Map Of
Narcoossee Village Ph 1
Narcoossee Village Ph 2
New Eden On Lakes
New Eden On The Lakes
New Eden On The Lakes Unit C
New Eden On The Lakes Units 11
New Eden Ph 1
Nova Bay
Nova Grove
Nova Park
Oak Shore Estates
Oakwood Shores
Pine Glen
Pine Glen Ph 4
Pine Grove Park
Prairie Oaks
Preserve At Turtle Creek Ph 1
Preserve At Turtle Creek Ph 3
Preserve At Turtle Creek Ph 5
Preserveturtle Crk Ph 1
Preserveturtle Crk Ph 5
Preston Cove Ph 1 2
Preston Cove Ph 1 & 2
Rummell Downs Rep 1
Runnymede North Half Town Of
Serenity Reserve
Silver Spgs
Silver Springs
Sola Vista
Split Oak Estates
Split Oak Estates Ph 2
Split Oak Reserve
Split Oak Reserve Ph 2
Starline Estates
Stonewood Estates
Summerly
Summerly Ph 2
Summerly Ph 3
Sunbridge Del Webb Ph 1d
Sunbrooke
Sunbrooke Ph 1
Sunbrooke Ph 2
Sunbrooke Ph 5
Suncrest
Sunset Grove Ph 1
Sunset Groves Ph 2
Terra Vista
The Crossings
The Crossings Ph 1
The Crossings Ph 2
The Landings At Live Oak
The Waters At Center Lake Ranc
Thompson Grove
Tops Terrace
Trinity Place Ph 1
Trinity Place Ph 2
Turtle Creek Ph 1a
Turtle Creek Ph 1b
Twin Lakes Ranchettes
Tyson Reserve
Underwood Estates
Waters At Center Lake Ranch Ph
Weslyn Park
Weslyn Park In Sunbridge
Weslyn Park Ph 2
Weslyn Park Ph 3
Wiregrass
Wiregrass Ph 1
Wiregrass Ph 2
Similar Properties
Contact Info
- The Real Estate Professional You Deserve
- Mobile: 904.248.9848
- phoenixwade@gmail.com



























































































































