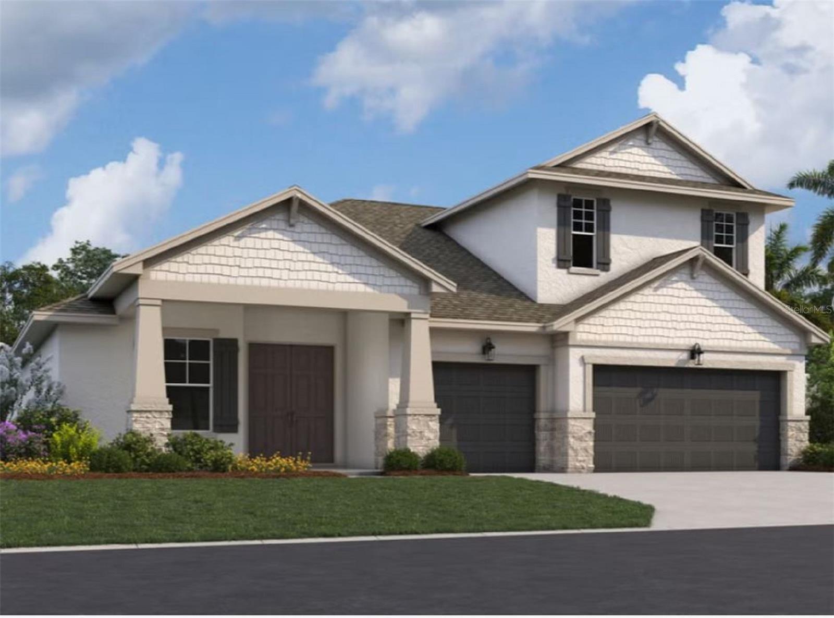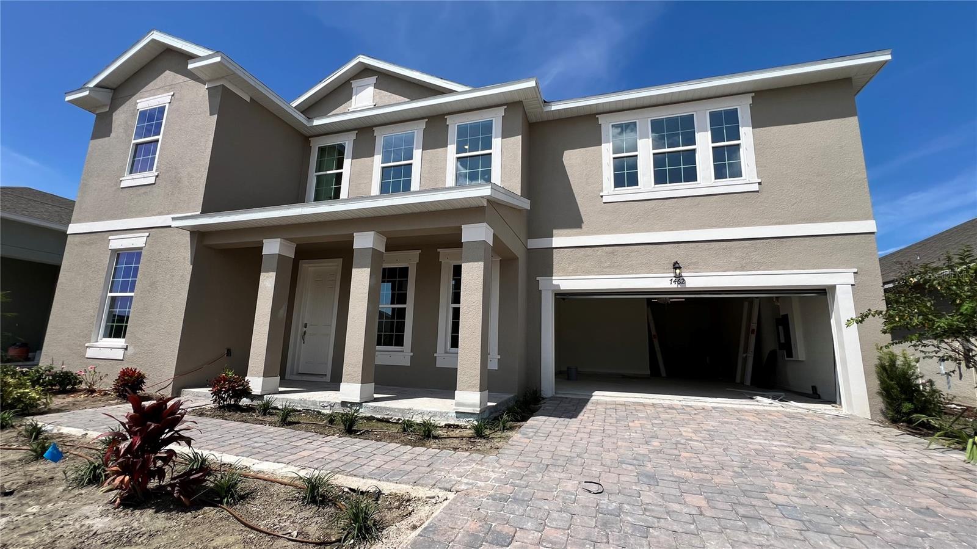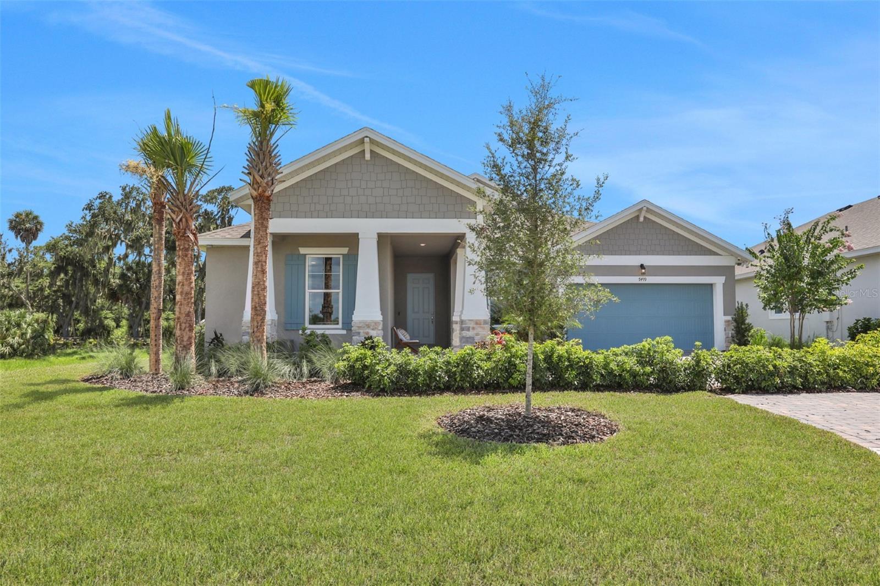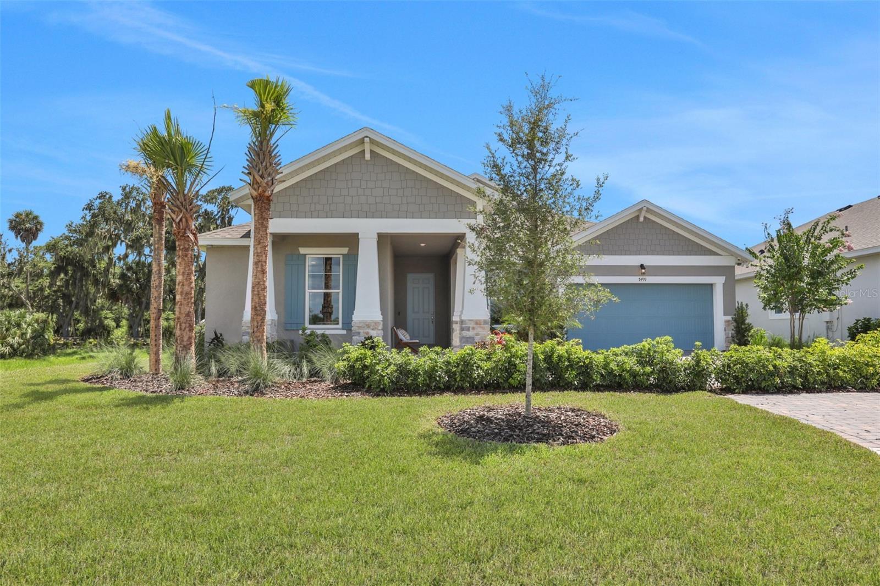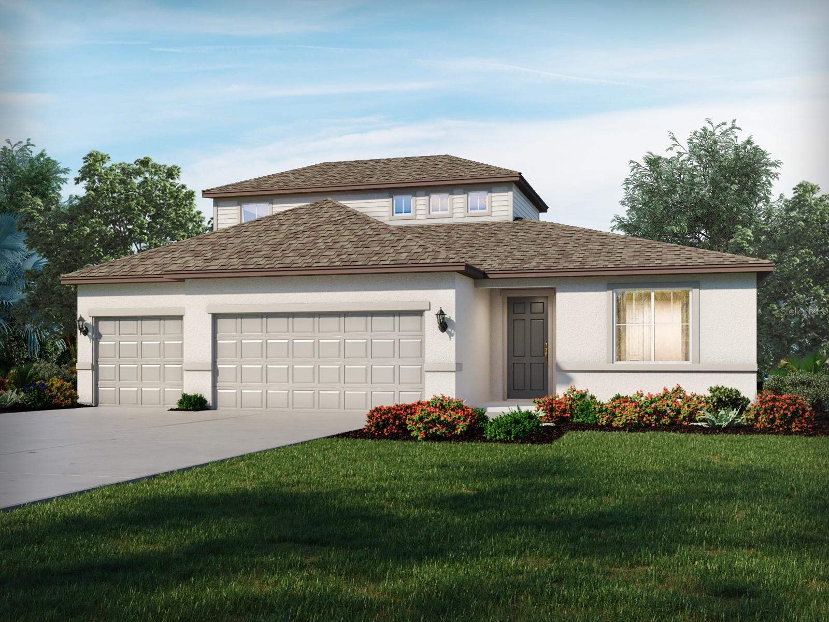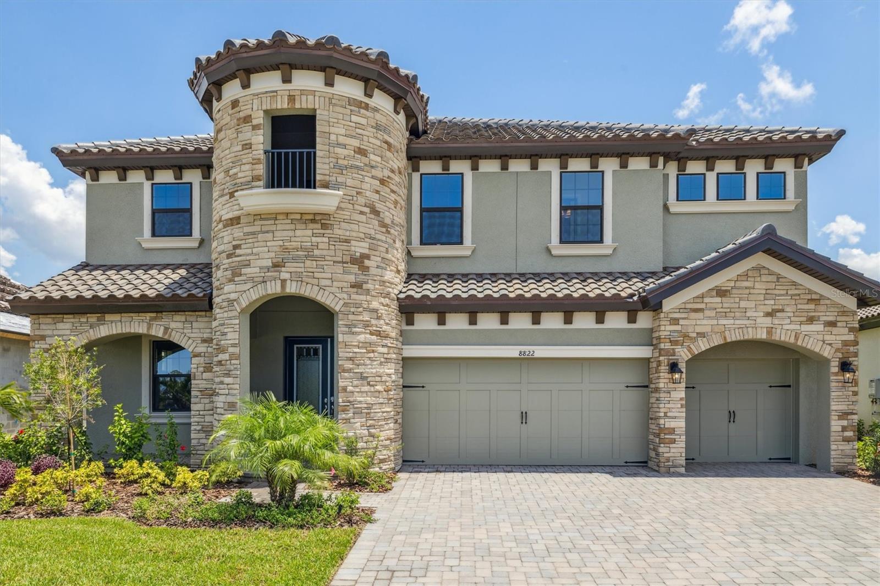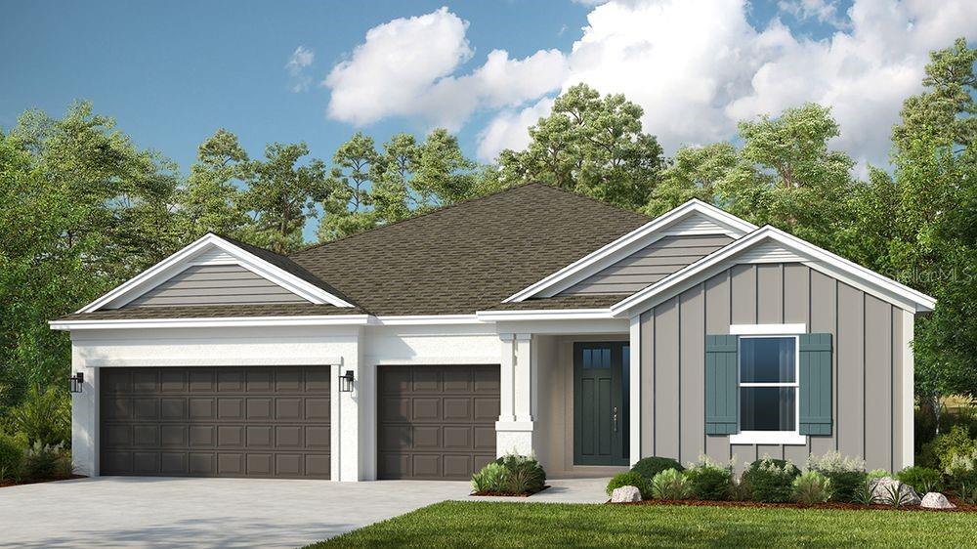PRICED AT ONLY: $625,000
Address: 7930 111th Ter E, Parrish, FL 34219
Description
Price reduced 25K ! Luxury Lakefront Living in Copperstone ! Step into your dream homea stunning two story lakefront retreat boasting 4 spacious bedrooms, a private DEN, and a high end THEATRE room (or 5th bedroom) nestled in the sought after, gated Copperstone Community! This elegant oasis is where luxurious indoor comfort meets sensational outdoor living. As you enter, youre greeted by an expansive open concept floor plan anchored by a gourmet kitchenshowcasing rich 42 espresso cabinetry, gleaming granite countertops, a custom tile backsplash, stainless steel appliances, and a generous corner pantry. The great room flows seamlessly for effortless entertaining and everyday comfort. Elegant French doors lead to the versatile den/study, ideal for a home office, creative space, or quiet retreat. Plank tile flooring throughout the main level offers warmth and sophistication, perfectly complemented by the homes inviting neutral palette. Upstairs, escape to your very own private theatre/game/bonus roomcomplete with French doors and a closet, giving you the flexibility to convert it into a 5th bedroom if desired. The primary suite is a true sanctuary with lustrous cherry wood floors, and a luxurious bathroom with dual vanities, and a roomy walk in closet. Youll also find two additional upstairs bedrooms, a convenient laundry room, and a guest bath that makes hosting a breeze. A guest en suite on the main floor ensures comfort and privacy for visitors.
Your outdoor sanctuary awaits as you step outside to peace and tranquility in the screened in patio/ lanai and indulge in your own private resort. The custom 28 x 13 saltwater pool & spa package (built in 2023) features a Pebble Tec finish and color changing LED lighting, setting the stage for unforgettable evenings under the stars. This home is loaded with builder upgrades that add comfort and value, including additional recessed lighting, upgraded window package, abundant storage space ( including under the grand staircase) and storm shutters. Copperstone is one of the most vibrant and active communities around! With a beautifully renovated clubhouse with modern amenities, 2 resort style pools, State of the art fitness center, Pickleball, basketball, and sports courts, Scenic walking paths and a stocked pond for fishing PLUS Year round community events for all ages. This home is perfectly situated in a prime location near top rated schools, premier shopping, restaurants, medical centers, and just a short drive to Floridas best beaches. Plus, basic cable and internet are included in the HOA, adding extra value and ease. Whether youre entertaining guests, working remotely, or soaking up lakeside sunsets, this home delivers the perfect blend of function, flair, and Florida charm. Dont miss the opportunity to call this exquisite property your new Home Sweet Home! Don't just dream it Live it!
Property Location and Similar Properties
Payment Calculator
- Principal & Interest -
- Property Tax $
- Home Insurance $
- HOA Fees $
- Monthly -
For a Fast & FREE Mortgage Pre-Approval Apply Now
Apply Now
 Apply Now
Apply Now- MLS#: A4655809 ( Residential )
- Street Address: 7930 111th Ter E
- Viewed: 7
- Price: $625,000
- Price sqft: $180
- Waterfront: Yes
- Wateraccess: Yes
- Waterfront Type: LakeFront
- Year Built: 2015
- Bldg sqft: 3479
- Bedrooms: 4
- Total Baths: 3
- Full Baths: 3
- Garage / Parking Spaces: 3
- Days On Market: 81
- Additional Information
- Geolocation: 27.5861 / -82.4513
- County: MANATEE
- City: Parrish
- Zipcode: 34219
- Subdivision: Copperstone Ph Iib
- Elementary School: Barbara A. Harvey
- Middle School: Buffalo Creek
- High School: Parrish Community
- Provided by: COLDWELL BANKER REALTY
- DMCA Notice
Features
Building and Construction
- Covered Spaces: 3.00
- Exterior Features: SprinklerIrrigation, RainGutters, StormSecurityShutters, InWallPestControlSystem
- Flooring: Carpet, Tile, Wood
- Living Area: 2601.00
- Roof: Shingle
Land Information
- Lot Features: CulDeSac, Flat, Level, Landscaped
School Information
- High School: Parrish Community High
- Middle School: Buffalo Creek Middle
- School Elementary: Barbara A. Harvey Elementary
Garage and Parking
- Garage Spaces: 3.00
- Open Parking Spaces: 0.00
- Parking Features: Garage, GarageDoorOpener
Eco-Communities
- Green Energy Efficient: Appliances, Thermostat
- Pool Features: Heated, InGround, ScreenEnclosure, SaltWater, Association, Community
- Water Source: Public
Utilities
- Carport Spaces: 0.00
- Cooling: CentralAir, HumidityControl, CeilingFans
- Heating: Central
- Pets Allowed: Yes
- Sewer: PublicSewer
- Utilities: CableAvailable, CableConnected, ElectricityConnected, MunicipalUtilities, PhoneAvailable
Amenities
- Association Amenities: BasketballCourt, Clubhouse, FitnessCenter, Gated, Playground, Pickleball, Pool, RecreationFacilities, TennisCourts, CableTv
Finance and Tax Information
- Home Owners Association Fee Includes: AssociationManagement, CableTv, Internet, Pools, RecreationFacilities, ReserveFund
- Home Owners Association Fee: 224.00
- Insurance Expense: 0.00
- Net Operating Income: 0.00
- Other Expense: 0.00
- Pet Deposit: 0.00
- Security Deposit: 0.00
- Tax Year: 2024
- Trash Expense: 0.00
Other Features
- Appliances: Dryer, Dishwasher, Disposal, Microwave, Range, Refrigerator, Washer
- Association Name: Access Management
- Association Phone: 941-776-8593
- Country: US
- Furnished: Unfurnished
- Interior Features: CeilingFans, EatInKitchen, HighCeilings, KitchenFamilyRoomCombo, OpenFloorplan, StoneCounters, SplitBedrooms, UpperLevelPrimary, WalkInClosets, WindowTreatments
- Legal Description: LOT 364 COPPERSTONE PHASE IIB PI#6523.0195/9
- Levels: Two, One
- Area Major: 34219 - Parrish
- Occupant Type: Owner
- Parcel Number: 6523-0195-9
- Style: Ranch, Traditional
- The Range: 0.00
- View: Lake, Water
- Zoning Code: PDR/NC
Nearby Subdivisions
0414001 Crosswind Ranch Ph Ib
1764 Fort Hamer Rd S. Of 301
1765 Parrish North To County L
Aberdeen
Ancient Oaks
Angeline
Aviary At Rutland Ranch
Aviary At Rutland Ranch Ph 1a
Aviary At Rutland Ranch Ph Iia
Bella Lago
Bella Lago Ph I
Bella Lago Ph Ie Iib
Bella Lago Ph Ii Subph Iiaia I
Broadleaf
Canoe Creek
Canoe Creek Ph I
Canoe Creek Ph Ii Subph Iia I
Canoe Creek Ph Iii
Chelsea Oaks Ph Ii Iii
Copperstone
Copperstone Ph I
Copperstone Ph Iia
Copperstone Ph Iib
Copperstone Ph Iic
Cove At Twin Rivers
Creekside At Rutland Ranch
Creekside At Rutland Ranch P
Creekside Preserve
Creekside Preserve Ii
Cross Creek Ph I-d
Cross Creek Ph Id
Crosscreek 1d
Crosscreek Ph I Subph B C
Crosscreek Ph I Subph B & C
Crosscreek Ph Ia
Crosswind Point
Crosswind Point Ph I
Crosswind Point Ph Ii
Crosswind Ranch
Crosswind Ranch Ph Ia
Cypress Glen At River Wilderne
Del Webb At Bayview
Del Webb At Bayview Ph I
Del Webb At Bayview Ph I Subph
Del Webb At Bayview Ph Ii
Del Webb At Bayview Ph Ii Subp
Del Webb At Bayview Ph Iii
Del Webb At Bayview Ph Iv
Del Webb Sunchase Ph 1
Firethorn
Forest Creek Fennemore Way
Forest Creek Ph I Ia
Forest Creek Ph I Iia
Forest Creek Ph Iib 2nd Rev Po
Forest Creek Ph Iib Rev
Fox Chase
Foxbrook Ph Ii
Foxbrook Ph Iii A
Foxbrook Ph Iii C
Gamble Creek Estates Ph Ii Ii
Gamble Creek Ests
Grand Oak Preserve
Harrison Ranch Ph I-a
Harrison Ranch Ph I-b
Harrison Ranch Ph Ia
Harrison Ranch Ph Ib
Harrison Ranch Ph Ii-a
Harrison Ranch Ph Iia
Harrison Ranch Ph Iia4 Iia5
Harrison Ranch Ph Iib
Harrison Ranch Phase Ii-a4 & I
Isles At Bayview
Isles At Bayview Ph Iii
Kingsfield Lakes Ph 1
Kingsfield Lakes Ph 3
Kingsfield Ph I
Kingsfield Ph Ii
Kingsfield Ph Iii
Kingsfield Phase Iii
Lakeside Preserve
Legacy Preserve
Lexington
Mckinley Oaks
Morgans Glen Ph Ia Ib Ic Iia
Morgans Glen Ph Ia, Ib, Ic, Ii
None
North River Ranch
North River Ranch Morgans Gle
North River Ranch / Morgans Gl
North River Ranch Ph Ia-2
North River Ranch Ph Ia2
North River Ranch Ph Iai
North River Ranch Ph Ib Id Ea
North River Ranch Ph Ic Id We
North River Ranch Ph Ic & Id W
North River Ranch Ph Iv-c1
North River Ranch Ph Iva
North River Ranch Ph Ivc1
North River Ranch Riverfield
Oakfield Lakes
Oakfield Trails
Oakfield Trails Phase I
Parkwood Lakes Ph V Vi Vii
Parkwood Lakes Phase V Vi Vii
Parkwood Lakes Phase V, Vi & V
Prosperity Lakes Ph I Subph Ia
Reserve At Twin Rivers
River Plantation Ph I
River Plantation Ph Ii
River Preserve Estates
River Wilderness
River Wilderness Ph I
River Wilderness Ph Iia
River Wilderness Ph Iib
River Wilderness Ph Iii Sp E F
River Wilderness Ph Iii Sp H1
River Wilderness Ph Iii Subph
River Wilderness Ph Iv
River Woods Ph Ii
River Woods Ph Iv
Rivers Reach
Rivers Reach Ph Ia
Rivers Reach Ph Ib Ic
Rivers Reach Ph Ii
Rivers Reach Phase Ia
Rye Crossing
Rye Ranch
Rye Ranch®
Salt Meadows
Saltmeadows Ph Ia
Sawgrass Lakes Ph I-iii
Sawgrass Lakes Ph Iiii
Seaire
Silverleaf Ph I-b
Silverleaf Ph Ia
Silverleaf Ph Ib
Silverleaf Ph Ic
Silverleaf Ph Id
Silverleaf Ph Ii Iii
Silverleaf Ph Iv
Silverleaf Ph V
Silverleaf Ph Vi
Silverleaf Phase Iv
Southern Oaks
Southern Oaks Ph I Ii
Suburban Agriculturea1
Summerwood
Summerwoods
Summerwoods Ph Ia
Summerwoods Ph Ib
Summerwoods Ph Ii
Summerwoods Ph Iiia Iva
Summerwoods Ph Iiia Iva Pi 40
Summerwoods Ph Iiia & Iva
Summerwoods Ph Iiib Ivb
Summerwoods Ph Ivc
The River Preserve Estates
Timberly Ph I Ii
Timberly Ph I & Ii
Twin Rivers
Twin Rivers Ph I
Twin Rivers Ph Ii
Twin Rivers Ph Iii
Twin Rivers Ph Iv
Twin Rivers Ph Va2 Va3
Twin Rivers Ph Vb2 Vb3
Willow Bend Ph Ib
Willow Bend Ph Iv
Willow Shores
Windwater Ph 1a Ia
Windwater Ph Ia Ib
Windwater Ph Ia & Ib
Woodland Preserve
Similar Properties
Contact Info
- The Real Estate Professional You Deserve
- Mobile: 904.248.9848
- phoenixwade@gmail.com



















































































