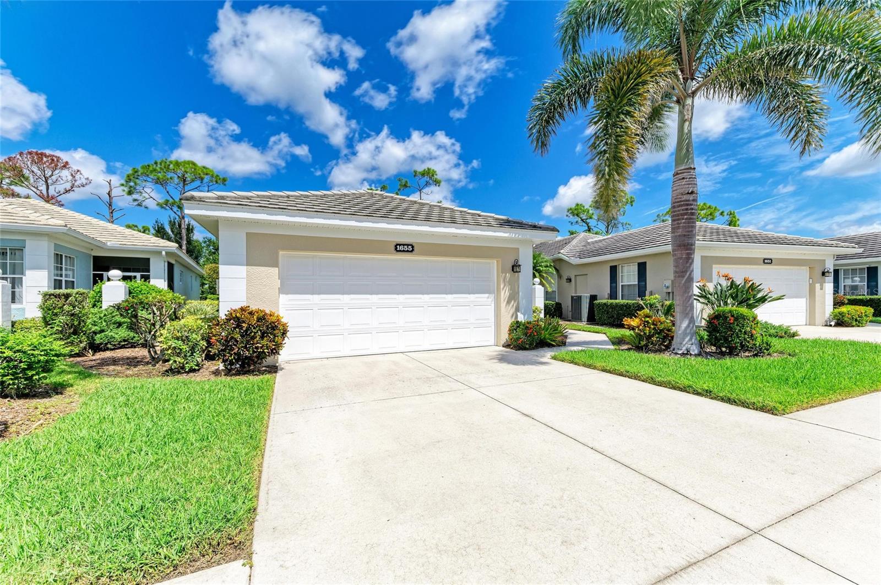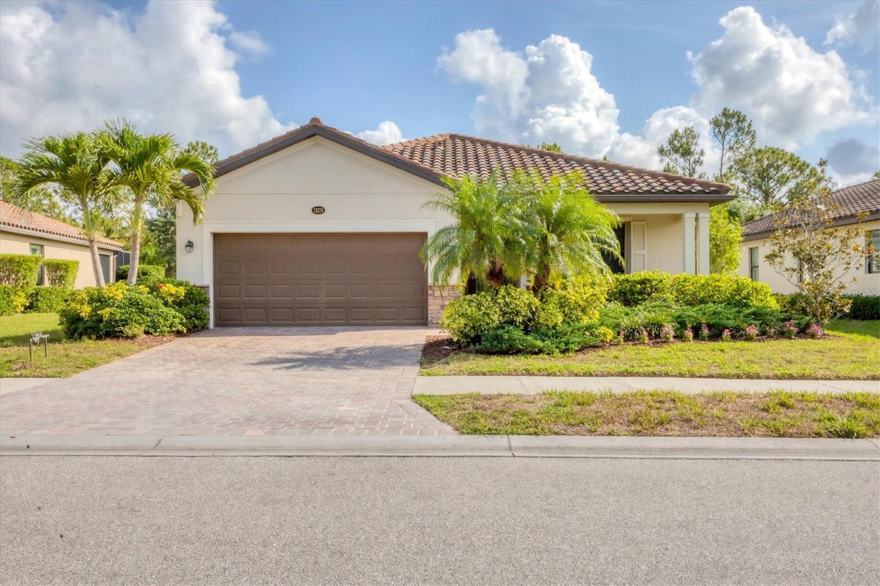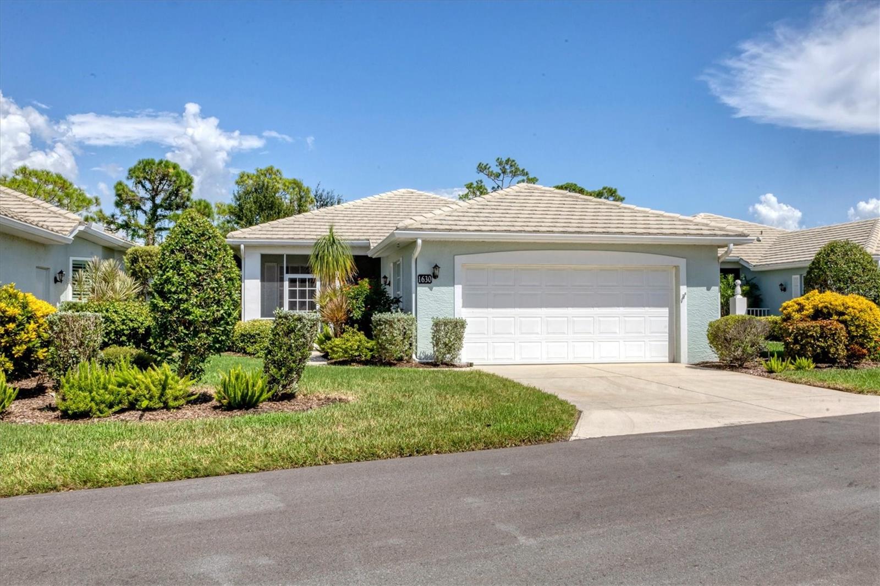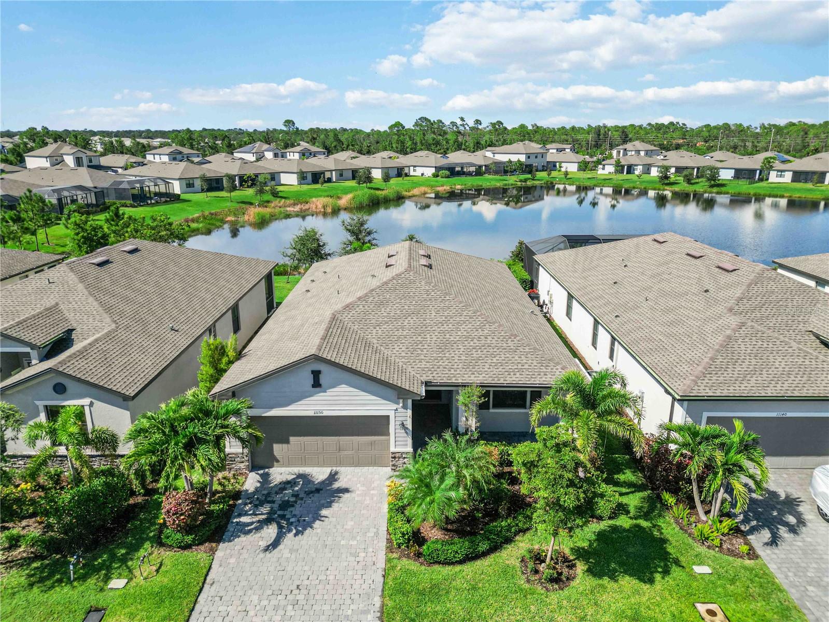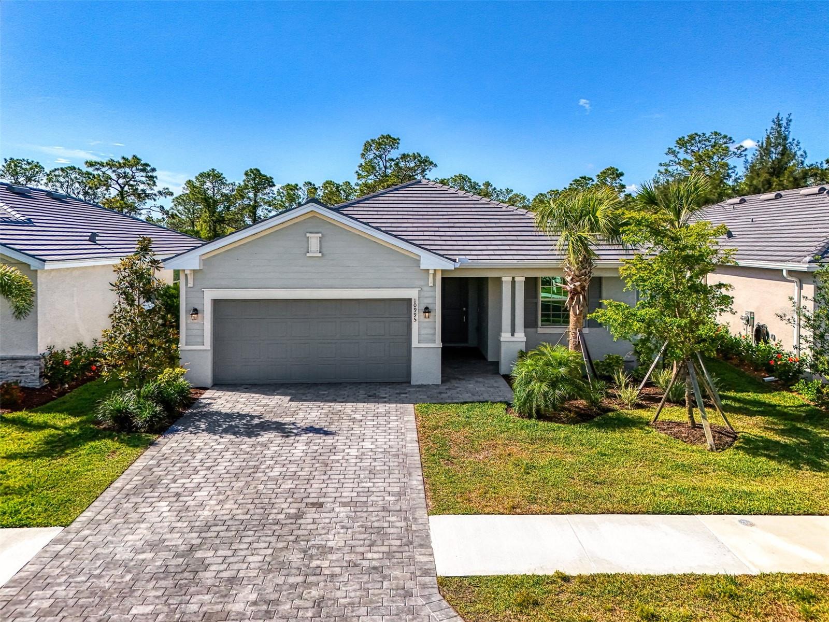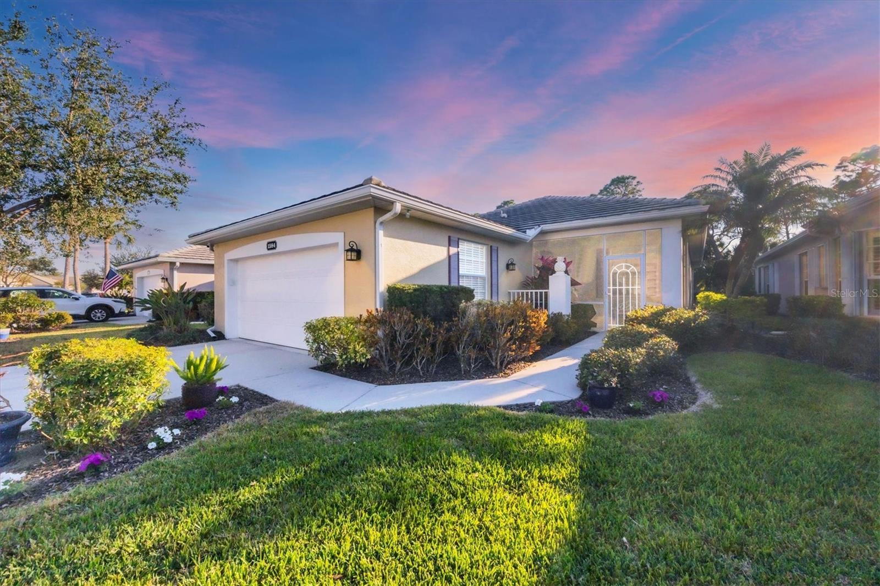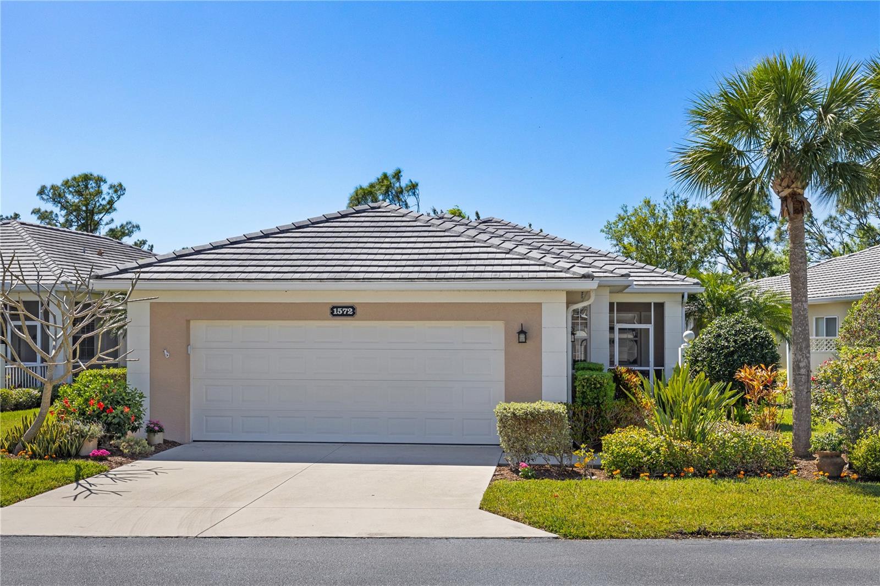PRICED AT ONLY: $354,999
Address: 4227 Blossom Road, Venice, FL 34293
Description
Beat The Heat, with this 3 Bedroom 2 Bath Pool home, located less than 3 miles to the Beach! This home sits on a corner lot with beautiful oak trees and a circular driveway. NO HOA so park your RV or boat on the designated parking pad with electric hook up available. Enter this home to view a large Great Room with sight lines out to the patio. With an open and airy layout, the main spaces of this home flow well from one room to the next. The kitchen has a breakfast bar and prep counter overlooking the open dining space. The split floor plan gives all 3 Bedrooms the perfect amount of privacy. On the right side of the home is a spacious indoor Laundry Room and the Primary Bedroom. The Primary has a large Walk In closet and en suite Bath that features a walk in shower. Both Bathrooms were updated in 2024 with Paint and New Fixtures. The flooring in almost the whole home was also upgraded in 2024 to luxury vinyl plank. More Upgrades in 2024 include; HVAC and sliding glass door to the patio and pool deck. This is a play/lounge Pool, great for water games and lounging with a cocktail. The fully screened Patio and Pool deck feature both covered and uncovered areas, perfect for entertaining and family cookouts! There is a separate open patio in the backyard available for a cozy night around a fire pit. Not only is this property less than 3 miles from Manasota Key Beach, but also located in an A+ Rated School District. Drive less than 5 miles and reach numerous restaurants and shopping, as well as world class golf courses. South Venice offers it's residents a Boat Launch and Private Beach Ferry for a small annual fee.
Don't miss out on the this wonderful home in a great location.
Property Location and Similar Properties
Payment Calculator
- Principal & Interest -
- Property Tax $
- Home Insurance $
- HOA Fees $
- Monthly -
For a Fast & FREE Mortgage Pre-Approval Apply Now
Apply Now
 Apply Now
Apply Now- MLS#: N6139448 ( Residential )
- Street Address: 4227 Blossom Road
- Viewed: 1
- Price: $354,999
- Price sqft: $139
- Waterfront: No
- Year Built: 1987
- Bldg sqft: 2562
- Bedrooms: 3
- Total Baths: 2
- Full Baths: 2
- Garage / Parking Spaces: 2
- Days On Market: 83
- Additional Information
- Geolocation: 27.0468 / -82.405
- County: SARASOTA
- City: Venice
- Zipcode: 34293
- Subdivision: South Venice
- Elementary School: Taylor Ranch Elementary
- Middle School: Venice Area Middle
- High School: Venice Senior High
- Provided by: SARASOTA REALTY ASSOC., INC.
- DMCA Notice
Features
Building and Construction
- Covered Spaces: 0.00
- Flooring: Laminate
- Living Area: 1752.00
- Roof: Shingle
Land Information
- Lot Features: CornerLot, OutsideCityLimits, NearPublicTransit
School Information
- High School: Venice Senior High
- Middle School: Venice Area Middle
- School Elementary: Taylor Ranch Elementary
Garage and Parking
- Garage Spaces: 2.00
- Open Parking Spaces: 0.00
- Parking Features: CircularDriveway, Driveway, RvAccessParking
Eco-Communities
- Pool Features: Fiberglass
- Water Source: Well
Utilities
- Carport Spaces: 0.00
- Cooling: CentralAir, CeilingFans
- Heating: Central
- Pets Allowed: Yes
- Pets Comments: Extra Large (101+ Lbs.)
- Sewer: SepticTank
- Utilities: ElectricityConnected
Finance and Tax Information
- Home Owners Association Fee: 0.00
- Insurance Expense: 0.00
- Net Operating Income: 0.00
- Other Expense: 0.00
- Pet Deposit: 0.00
- Security Deposit: 0.00
- Tax Year: 2024
- Trash Expense: 0.00
Other Features
- Appliances: Dishwasher, Microwave, Range, Refrigerator
- Country: US
- Interior Features: CeilingFans, SplitBedrooms, WalkInClosets
- Legal Description: LOTS 4025 4026 & WLY 19 FT OF 4027 SOUTH VENICE UNIT 14
- Levels: One
- Area Major: 34293 - Venice
- Occupant Type: Vacant
- Parcel Number: 0458080009
- Style: Florida, Ranch
- The Range: 0.00
- Zoning Code: RSF3
Nearby Subdivisions
1069 South Venice
1080 South Venice
1519 Venice East Sec 1
Acreage
Antigua At Wellen Park
Antigua/wellen Park
Antiguawellen Park
Antiguawellen Pk
Augusta Villas At Plan
Avelina Wellen Park Village F-
Bermuda Club East At Plantatio
Boca Grande Isles
Brightmore At Wellen Park
Buckingham Meadows 02 St Andre
Buckingham Meadows Iist Andrew
Buckingham Meadows St Andrews
Cambridge Mews Of St Andrews
Caribbean Villas 1 2 3
Circle Woods Of Venice 1
Circle Woods Of Venice 2
Clubside Villas
Cove Pointe
Everly At Wellen Park
Everly/wellen Park
Everlywellen Park
Fairway Village Ph 3
Fairway Village Phase 2
Governors Green
Gran Paradiso
Gran Paradiso Ph 1
Gran Paradiso Ph 8
Gran Place
Grand Palm
Grand Palm 3ab
Grand Palm Ph 1a
Grand Palm Ph 1a A
Grand Palm Ph 1aa
Grand Palm Ph 1b
Grand Palm Ph 1c B
Grand Palm Ph 2a D 2a C
Grand Palm Ph 2ab 2ac
Grand Palm Ph 2b
Grand Palm Ph 3a
Grand Palm Ph 3a Cpb 50 Pg 3
Grand Palm Ph 3b
Grand Palm Ph 3c
Grand Palm Phase 1a
Grand Palm Phase 1b A
Grand Palm Phase 2b
Grand Palm Phases 2a D 2a E
Grassy Oaks
Gulf View Estates
Hampton Mews Of St An Drews Ea
Harrington Lake
Heathers Two
Heron Lakes
Heron Shores
Hourglass Lakes Ph 1
Hourglass Lakes Ph 3
Islandwalk
Islandwalk At The West Village
Islandwalk At West Villages Ph
Islandwalk/the West Vlgs Ph 3d
Islandwalk/the West Vlgs Ph 4
Islandwalk/the West Vlgs Ph 5
Islandwalk/west Vlgs Ph 01a Re
Islandwalk/west Vlgs Ph 4
Islandwalkthe West Vlgs Ph 3
Islandwalkthe West Vlgs Ph 3d
Islandwalkthe West Vlgs Ph 4
Islandwalkthe West Vlgs Ph 5
Islandwalkthe West Vlgs Ph 6
Islandwalkthe West Vlgs Ph 7
Islandwalkthe West Vlgs Ph 8
Islandwalkthe West Vlgs Phase
Islandwalkwest Vlgs Ph 01a Rep
Islandwalkwest Vlgs Ph 1a
Islandwalkwest Vlgs Ph 3a 3
Islandwalkwest Vlgs Ph 3a 3b
Islandwalkwest Vlgs Ph 4
Jacaranda Heights
Kenwood Glen 1 Of St Andrews E
Kenwood Glen Iist Andrews Eas
Lake Of The Woods
Lakes Of Jacaranda
Lakespur Wellen Park
Lakespurwellen Park
Lemon Bay Estates
Links Preserve Ii Of St Andrew
Meadow Run At Jacaranda
Myakka Country
Myrtle Trace At Plan
Myrtle Trace At Plantation
North Port
Not Applicable
Oasis
Oasis/west Vlgs Ph 2
Oasiswest Village Ph 2 Rep
Oasiswest Vlgs Ph 1
Oasiswest Vlgs Ph 2
Palmera At Wellen Park
Pennington Place
Plamore Sub
Plantation The
Preserve/west Vlgs Ph 1
Preserve/west Vlgs Ph 2
Preservewest Vlgs Ph 1
Preservewest Vlgs Ph 2
Quail Lake
Rapalo
Renaissance/west Village Ph 1
Renaissance/west Vlgs Ph 2b &
Saint George
Sarasota National Phase 2
Sarasota National Ph 13-b
Sarasota National Ph 5
Sarasota National Ph 9-a
Sarasota Ranch Estates
Solstice At Wellen Park
Solstice Ph 1
Solstice Ph One
Solstice Ph One Rep
Solstice Phase Two
South Venice
South Venice 28 Un 17
South Venice Un 20
Southvenice
Southwood
Southwood Sec D
Stratford Glenn St Andrews Par
Sunstone At Wellen Park
Sunstone Lakeside At Wellen Pa
Sunstone Village F5 Ph 1a 1b
Sunstone Village F5 Ph 1a & 1b
Tarpon Point
Terrace Vlsst Andrews Pkplan
Terraces Villas St Andrews Par
The Lakes Of Jacaranda
The Reserve
Tortuga
Venetia Ph 1-b
Venetia Ph 1a
Venetia Ph 1b
Venetia Ph 2
Venetia Ph 3
Venetia Ph 4
Venice Country Club Estates Re
Venice East 3rd Add
Venice East 4th Add
Venice East 5th Add
Venice East Sec 01 Rep
Venice East Sec 1 1st Add
Venice East Sec 1 2nd Add
Venice Gardens
Venice Groves
Venice Groves Rep
Ventura Village
Villas Ii/saint Andrews Pk/pla
Villas Iisaint Andrews Pkpla
Villas Of Somerset
Wellen Park
Wellen Park Golf Country Club
Wellen Park Golf & Country Clu
Westminster Glen St Andrews E
Wexford On The Green Ph 1
Willow Spgs
Woodmere Lakes
Wysteria
Wysteria Wellen Park Village F
Wysteriawellen Park
Similar Properties
Contact Info
- The Real Estate Professional You Deserve
- Mobile: 904.248.9848
- phoenixwade@gmail.com








































