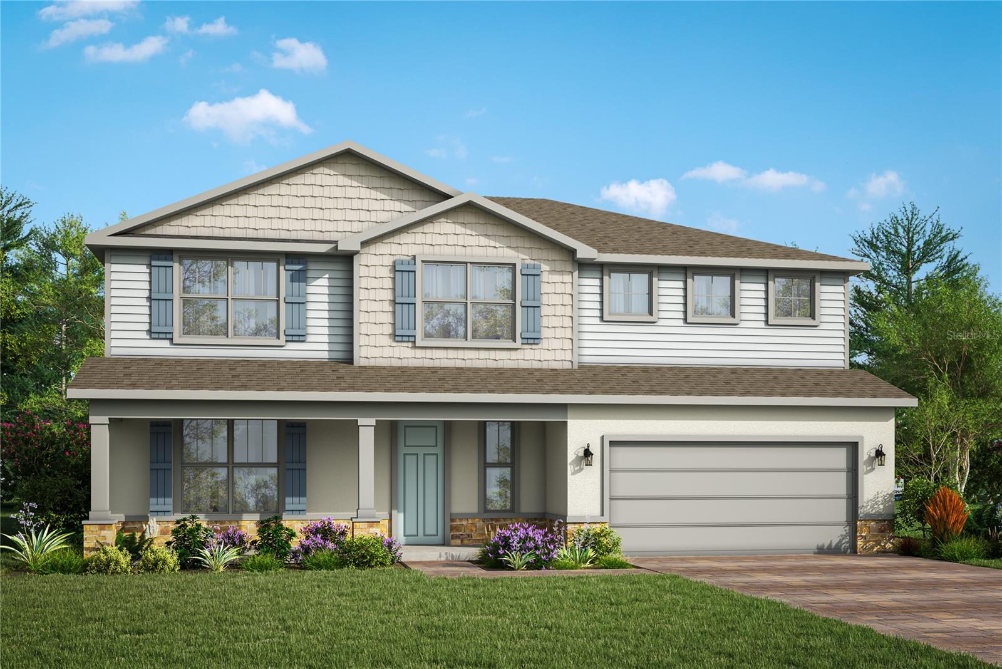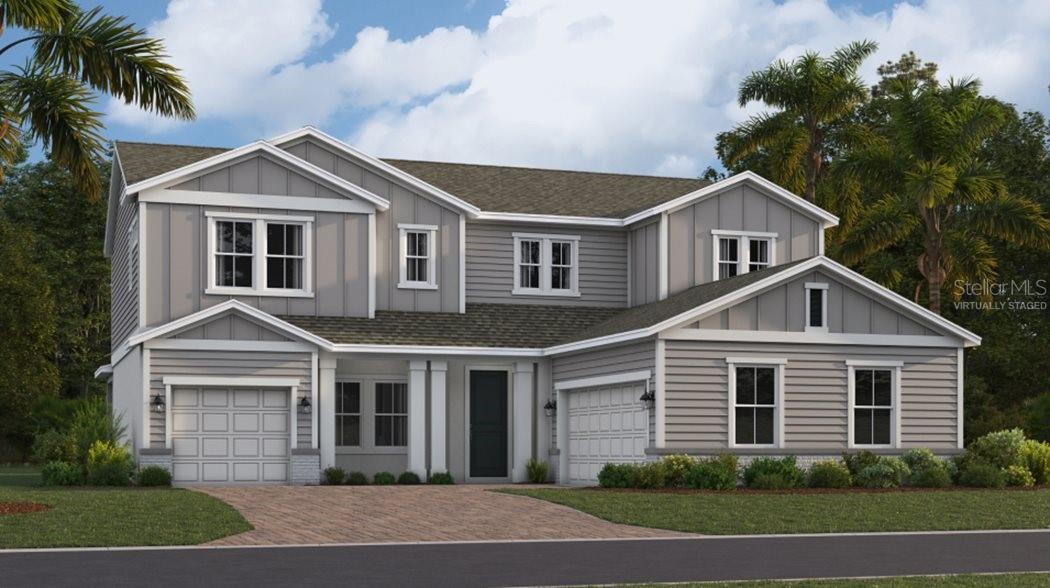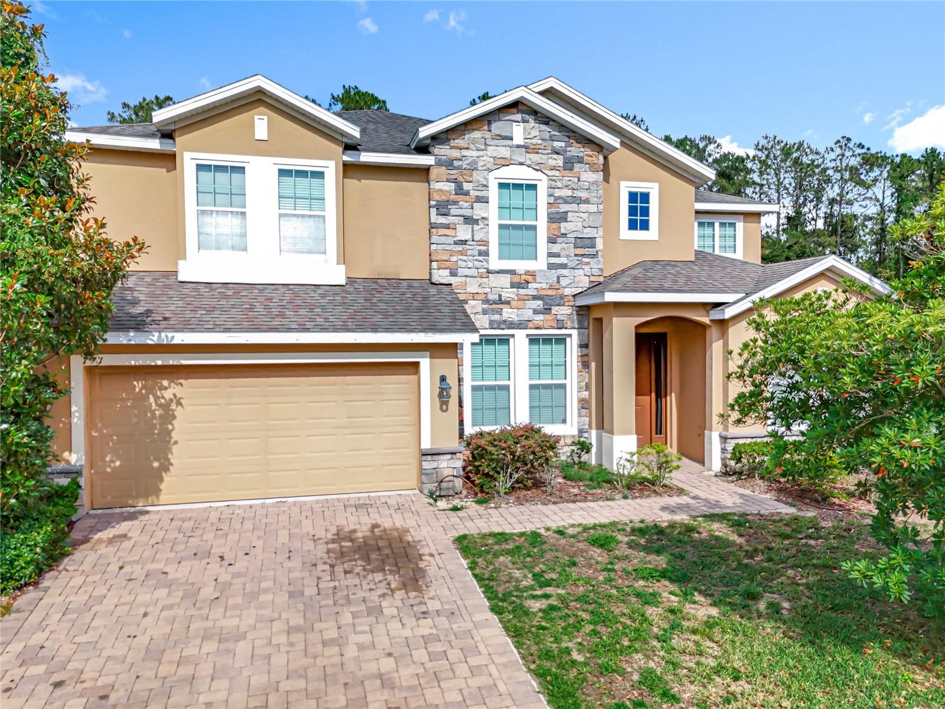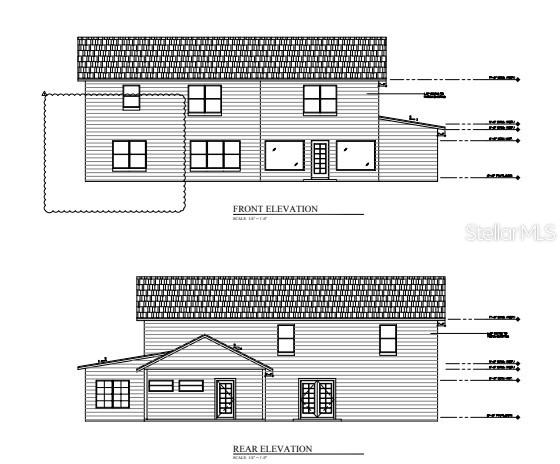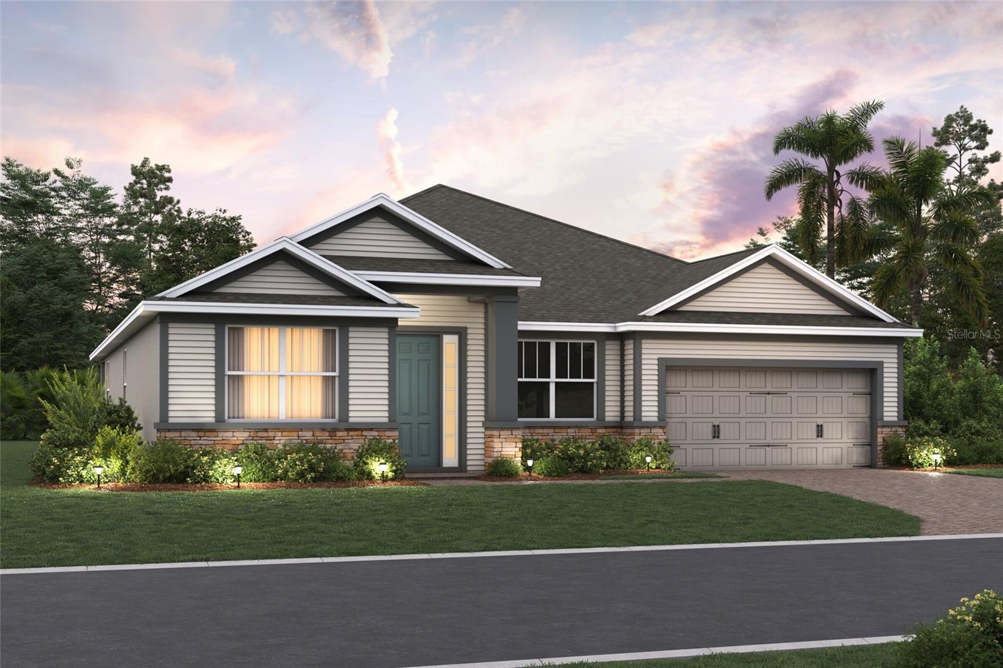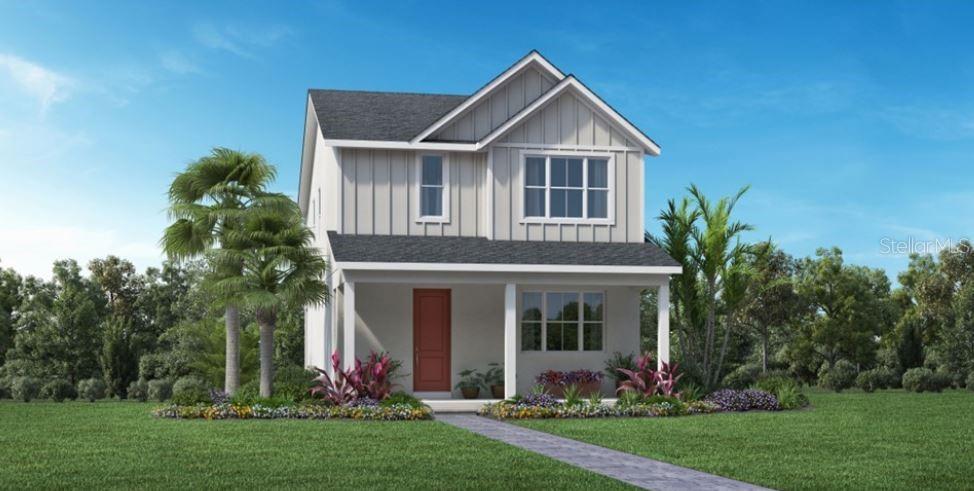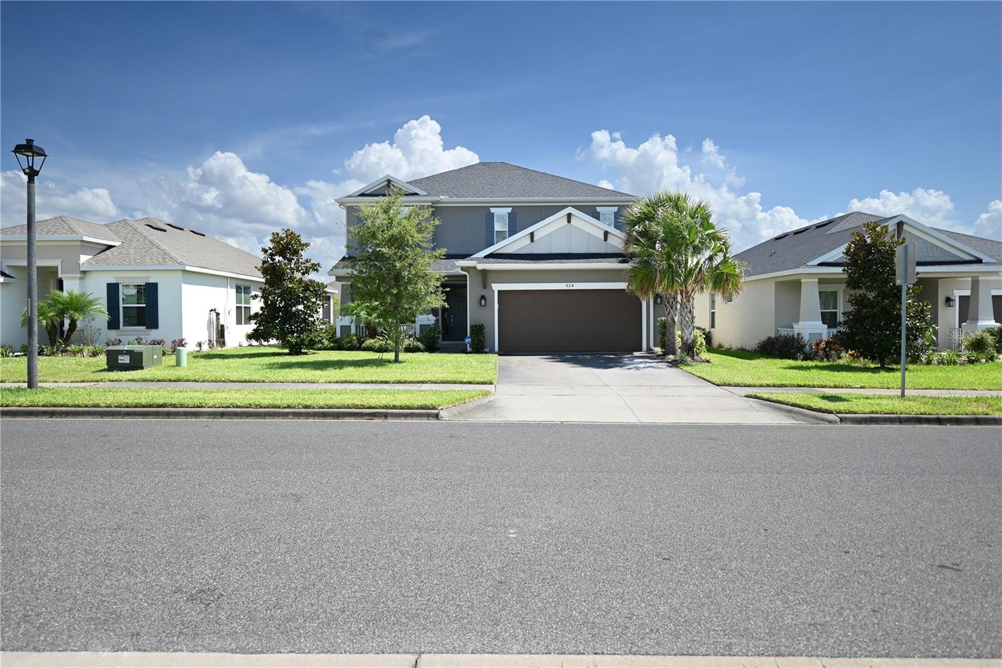PRICED AT ONLY: $575,499
Address: 807 Emerald Grove Drive, Apopka, FL 32703
Description
Under Construction. Ready in November! The Clementine is a thoughtfully designed two story floor plan offering 4 spacious bedrooms, 3.5 bathrooms, a 3 car tandem garage, a generous loft, and a study. With an open concept layout designed for modern living, this home delivers the ideal balance of space, flexibility, and function. From the moment you arrive, you'll be welcomed by a charming covered front porch. Step through the impressive 8 foot tall front door into a bright, airy foyer with soaring 9'4" ceilings throughout the first floor, creating a spacious and inviting feel. At the heart of the home is a bright, open kitchen, dining, and great room combinationperfect for both everyday living and entertaining. The chef inspired kitchen features 42" upper cabinets, a large island, abundant counter space, a pull out trash can drawer, a walk in pantry, and stainless steel appliances including a gas range. Triple 8 foot tall glass sliders off the great room open to your covered lanai, blending indoor and outdoor living. The home also includes an arrival room off the 3 car tandem garage, ideal for a drop zone or extra storage. Upstairs, you'll find a spacious loft providing additional room to relax or gather, along with four bedrooms, three full bathrooms, and a large laundry room. Through double doors, the luxurious primary suite features an oversized walk in closet and a spa like bathroom with dual vanities, creating a private retreat within your home. The Clementine is a flexible floor plan that easily adapts to your lifestylewhether you're hosting, working from home, or simply enjoying quiet family time. As a homeowner in Eden Crest, you'll also enjoy resort style amenities including a zero entry pool, private cabana with grills, a playground with swings, a dog park, and scenic walking trailsall designed to elevate everyday living. DISCLAIMER: Photos and/or drawings of homes may show upgraded landscaping, elevations and optional features that may not represent the lowest priced homes in the community. Pricing, Incentives and Promotions are subject to change at anytime. Promotions cannot be combined with any other offer. Ask the Sales and Marketing Representative for details on promotions.
Property Location and Similar Properties
Payment Calculator
- Principal & Interest -
- Property Tax $
- Home Insurance $
- HOA Fees $
- Monthly -
For a Fast & FREE Mortgage Pre-Approval Apply Now
Apply Now
 Apply Now
Apply NowReduced
- MLS#: W7877568 ( Residential )
- Street Address: 807 Emerald Grove Drive
- Viewed: 2
- Price: $575,499
- Price sqft: $211
- Waterfront: No
- Year Built: 2025
- Bldg sqft: 2733
- Bedrooms: 4
- Total Baths: 4
- Full Baths: 3
- 1/2 Baths: 1
- Garage / Parking Spaces: 3
- Days On Market: 48
- Additional Information
- Geolocation: 28.6663 / -81.5482
- County: ORANGE
- City: Apopka
- Zipcode: 32703
- Subdivision: Eden Crest
- Elementary School: Apopka Elem
- Middle School: Wolf Lake
- High School: Wekiva
- Provided by: MALTBIE REALTY GROUP
- DMCA Notice
Features
Building and Construction
- Builder Model: CLEMENTINE
- Builder Name: HARTIZEN HOMES
- Covered Spaces: 3.00
- Exterior Features: SprinklerIrrigation
- Flooring: Carpet, CeramicTile
- Living Area: 2733.00
- Roof: Shingle
Property Information
- Property Condition: UnderConstruction
School Information
- High School: Wekiva High
- Middle School: Wolf Lake Middle
- School Elementary: Apopka Elem
Garage and Parking
- Garage Spaces: 3.00
- Open Parking Spaces: 0.00
- Parking Features: Driveway, Garage, GarageDoorOpener, Tandem
Eco-Communities
- Pool Features: Association, Community
- Water Source: Public
Utilities
- Carport Spaces: 0.00
- Cooling: CentralAir
- Heating: HeatPump
- Pets Allowed: Yes
- Sewer: PublicSewer
- Utilities: CableAvailable, FiberOpticAvailable, NaturalGasConnected, UndergroundUtilities
Amenities
- Association Amenities: Playground, Pool, Trails
Finance and Tax Information
- Home Owners Association Fee Includes: RecreationFacilities
- Home Owners Association Fee: 85.00
- Insurance Expense: 0.00
- Net Operating Income: 0.00
- Other Expense: 0.00
- Pet Deposit: 0.00
- Security Deposit: 0.00
- Tax Year: 2025
- Trash Expense: 0.00
Other Features
- Appliances: Cooktop, Dishwasher, Disposal, GasWaterHeater, Microwave, RangeHood
- Association Name: HARTIZEN HOMES
- Country: US
- Furnished: Unfurnished
- Interior Features: TrayCeilings, HighCeilings, MainLevelPrimary, SolidSurfaceCounters, WalkInClosets, Loft
- Legal Description: EDEN CREST PHASE 1 PB 117/141 LOT 10
- Levels: Two
- Area Major: 32703 - Apopka
- Occupant Type: Vacant
- Parcel Number: 18-21-28-2390-00-100
- The Range: 0.00
- Zoning Code: 00
Nearby Subdivisions
.
0000
Adell Park
Apopka Town
Bear Lake Heights Rep
Bear Lake Highlands
Bear Lake Hills
Beverly Terrace Dedicated As M
Brantley Place
Braswell Court
Breckenridge Ph 01 N
Breckenridge Ph 02 S
Bronson Peak
Bronsons Ridge 32s
Bronsons Ridge 60s
Chelsea Parc
Cobblefield
Country Add
Country Landing
Cutters Corner
Davis Mitchells Add
Dream Lake Heights
Eden Crest
Emerson Park
Emerson Park A B C D E K L M N
Emerson Pointe
Enclave At Bear Lake
Enclave At Bear Lake Ph 2
Fairfield
Forest Lake Estates
Foxwood Ph 3 1st Add
Golden Estates
Hackney Prop
Henderson Corners
Hilltop Reserve Ph 3
Hilltop Reserve Ph 4
Hilltop Reserve Ph Ii
Ivy Trls
J L Hills Little Bear Lake Sub
Jansen Sub
Lake Doe Cove Ph 03 G
Lake Doe Estates
Lake Mendelin Estates
Lake Pleasant Estates
Lakeside Homes
Lakeside Ph I
Lakeside Ph I Amd 2
Lakeside Ph I Amd 2 A Re
Lakeside Ph Ii
Lakeside Ph Ii A Rep
Lynwood
Magnolia Park Estates
Marbella Reserve
Maudehelen Sub
Mc Neils Orange Villa
Meadowlark Landing
Montclair
N/a
Neals Bay Point
New Horizons
None
Northcrest
Oak Park Manor
Oakmont Park
Oaks Wekiwa
Paradise Heights
Paradise Heights First Add
Paradise Point 1st Sec
Piedmont Park
Placid Hill
Plymouth Heights
Royal Estates
Royal Oak Estates
Sheeler Hills
Sheeler Oaks Ph 01
Sheeler Oaks Ph 02a
Sheeler Oaks Ph 03b
Silver Oak Ph 1
Stockbridge
Stockbridge Unit 1
Vistaswaters Edge Ph 2
Votaw
Walker J B T E
Wekiva Chase
Wekiva Club
Wekiva Club Ph 02 48 88
Wekiva Reserve
Wekiwa Manor Sec 01
Wekiwa Manor Sec 03
Woodfield Oaks
Yogi Bears Jellystone Park Con
Similar Properties
Contact Info
- The Real Estate Professional You Deserve
- Mobile: 904.248.9848
- phoenixwade@gmail.com






