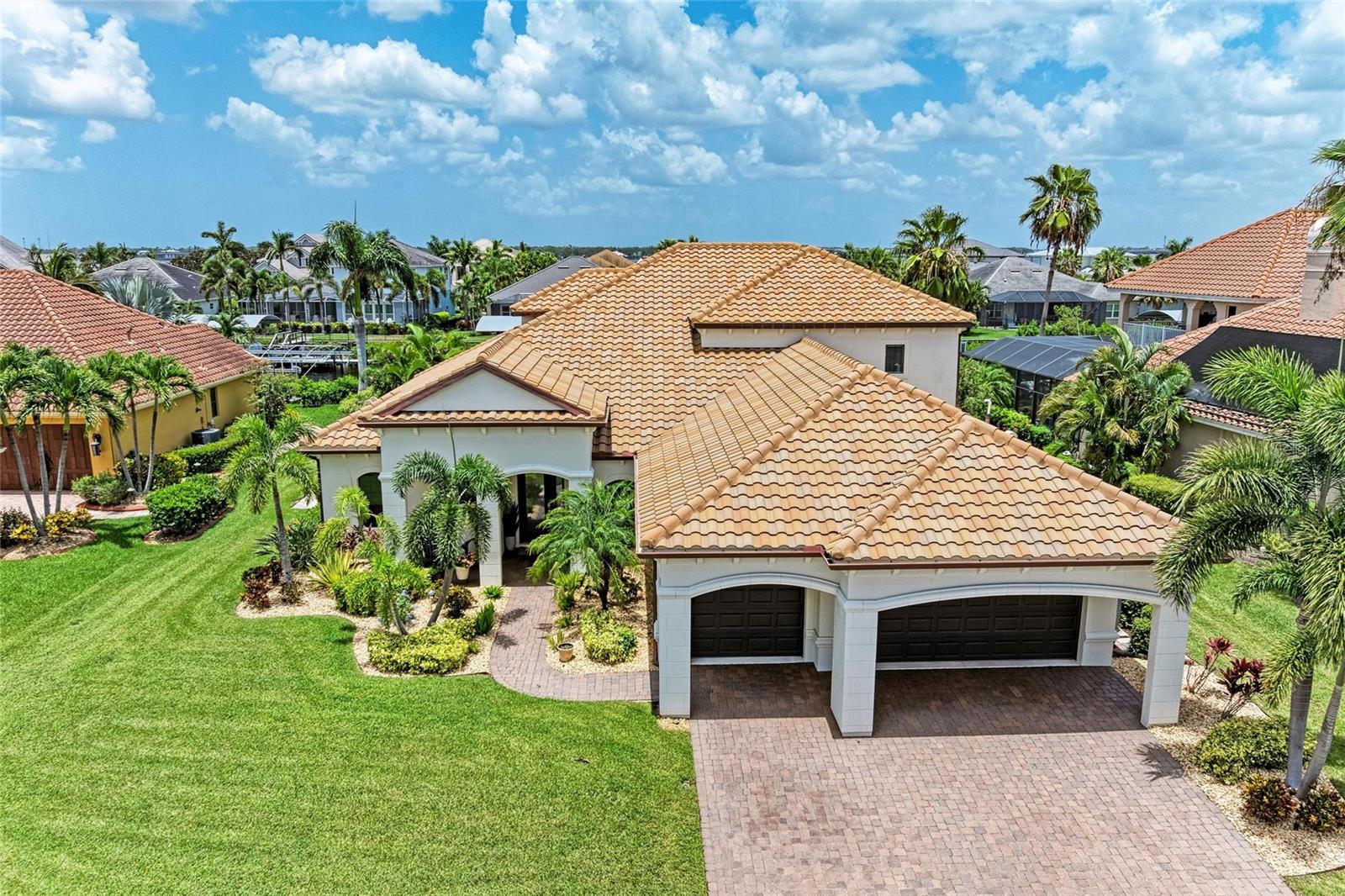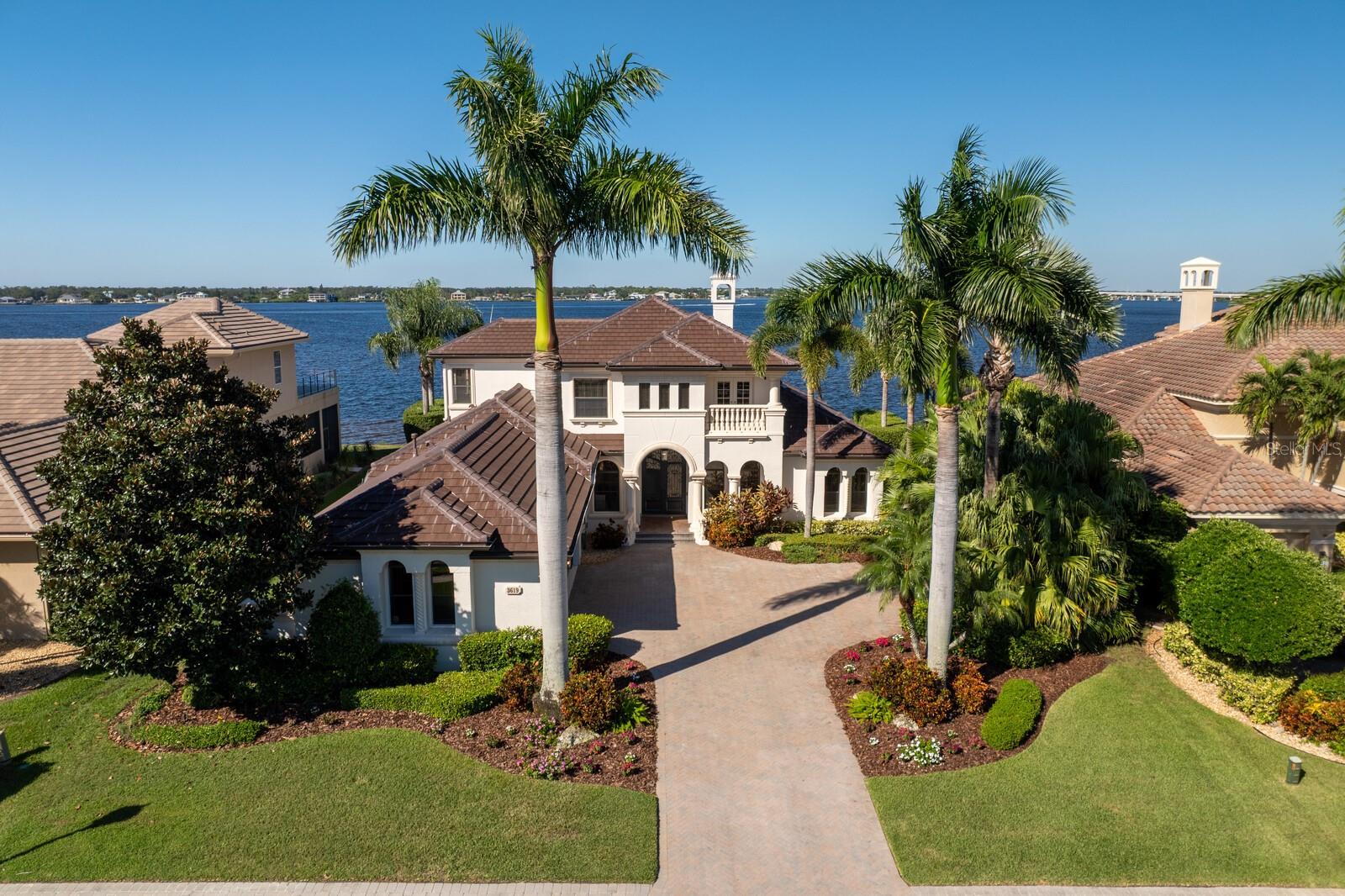PRICED AT ONLY: $2,269,000
Address: 544 Fore Drive, Bradenton, FL 34208
Description
Welcome to this coastal contemporary masterpiece in the gated waterfront community of Harbour Walk at The Inlets. This meticulously maintained and extensively upgraded home offers the ultimate in Florida luxury living. The deep saltwater canal has direct (no lock) access to the Manatee River, Tampa Bay, and the Gulf. Spanning nearly 3,900 sq ft, this custom designed residence boasts extensive remodeling, including a stunning primary ensuite bathroom and a chef inspired kitchen with updated appliances, built in refrigerator, double ovens, an oversized island, and a generous walk in pantry ideal for entertaining and everyday living. The open concept layout features a spacious great room and dining area with breathtaking views of the water. The first floor includes the serene primary suite, a den, and a versatile bonus room, offering flexible living spaces. Upstairs, youll find three additional bedrooms, including one ensuite, another full bath, and a large bonus room perfect for guests, media, or recreation. Step out onto the private balcony for sweeping views of the canal and the tranquil Florida landscape. Enjoy year round outdoor living on the expansive covered lanai, featuring a summer kitchen, an oversized heated saltwater pool with a eight person hot tub, and a no see um screened enclosure. Boaters will appreciate the covered boat lift, complete with a composite dock and shore power leading to your next adventure. Watch manatees and fish right from your dock. This home offers the utmost in waterfront living. Additional upgrades and features are available on the feature sheet.
Property Location and Similar Properties
Payment Calculator
- Principal & Interest -
- Property Tax $
- Home Insurance $
- HOA Fees $
- Monthly -
For a Fast & FREE Mortgage Pre-Approval Apply Now
Apply Now
 Apply Now
Apply Now- MLS#: A4658864 ( Residential )
- Street Address: 544 Fore Drive
- Viewed: 21
- Price: $2,269,000
- Price sqft: $420
- Waterfront: Yes
- Wateraccess: Yes
- Waterfront Type: CanalAccess
- Year Built: 2016
- Bldg sqft: 5404
- Bedrooms: 4
- Total Baths: 4
- Full Baths: 4
- Garage / Parking Spaces: 3
- Days On Market: 87
- Additional Information
- Geolocation: 27.5099 / -82.5069
- County: MANATEE
- City: Bradenton
- Zipcode: 34208
- Subdivision: Riverdale Rev
- Elementary School: William H. Bashaw
- Middle School: Carlos E. Haile
- High School: Braden River
- Provided by: ELITE HOME GROUP
- DMCA Notice
Features
Building and Construction
- Builder Name: Neal Signature Homes
- Covered Spaces: 0.00
- Exterior Features: Balcony, SprinklerIrrigation, Lighting, OutdoorKitchen, OutdoorShower, RainGutters
- Flooring: Carpet, Tile
- Living Area: 3843.00
- Other Structures: OutdoorKitchen
- Roof: Tile
Land Information
- Lot Features: CityLot, FloodZone, Landscaped
School Information
- High School: Braden River High
- Middle School: Carlos E. Haile Middle
- School Elementary: William H. Bashaw Elementary
Garage and Parking
- Garage Spaces: 3.00
- Open Parking Spaces: 0.00
- Parking Features: Driveway, ElectricVehicleChargingStations, Garage, GarageDoorOpener, OffStreet
Eco-Communities
- Pool Features: Gunite, Heated, InGround, ScreenEnclosure
- Water Source: Public
Utilities
- Carport Spaces: 0.00
- Cooling: CentralAir, Zoned, CeilingFans
- Heating: Electric
- Pets Allowed: Yes
- Pets Comments: Extra Large (101+ Lbs.)
- Sewer: PublicSewer
- Utilities: CableConnected, ElectricityConnected, NaturalGasConnected, PhoneAvailable, SewerConnected, UndergroundUtilities, WaterConnected
Amenities
- Association Amenities: Gated, Playground, Pickleball, RecreationFacilities
Finance and Tax Information
- Home Owners Association Fee Includes: AssociationManagement, CommonAreas, CableTv, RecreationFacilities, ReserveFund, Taxes
- Home Owners Association Fee: 1247.00
- Insurance Expense: 0.00
- Net Operating Income: 0.00
- Other Expense: 0.00
- Pet Deposit: 0.00
- Security Deposit: 0.00
- Tax Year: 2025
- Trash Expense: 0.00
Other Features
- Appliances: BarFridge, BuiltInOven, Cooktop, Dryer, Dishwasher, ExhaustFan, Disposal, Microwave, Refrigerator, TanklessWaterHeater, WaterPurifier, Washer
- Country: US
- Interior Features: BuiltInFeatures, TrayCeilings, CeilingFans, CrownMolding, EatInKitchen, HighCeilings, KitchenFamilyRoomCombo, LivingDiningRoom, MainLevelPrimary, OpenFloorplan, StoneCounters, SplitBedrooms, SolidSurfaceCounters, WalkInClosets, WoodCabinets, WindowTreatments, SeparateFormalDiningRoom
- Legal Description: long legal.
- Levels: Two
- Area Major: 34208 - Bradenton/Braden River
- Occupant Type: Owner
- Parcel Number: 1079803309
- Possession: CloseOfEscrow
- Style: Contemporary, Coastal, Florida
- The Range: 0.00
- View: Canal, Pool, Water
- Views: 21
- Zoning Code: R1
Nearby Subdivisions
4140 Pinecrest E
Amberly Ph I
Amberly Ph I Rep
Amberly Ph Ii
Booker T Washington Homesteads
Braden Castle Park
Braden River Lakes
Braden River Lakes Ph Iii
Braden River Lakes Ph Va
Braden River Lakes Ph Vb
Braden River Manor
Castaway Cottages
Cortez Landings
Cottages At San Casciano
Cottages At San Lorenzo
Elwood Park
Evergreen Estates
Evergreen Ph I
Evergreen Ph Ii
Fernwood
Glazier Gallup List
H T Glazier
Harbor Haven
Harbour Walk
Harbour Walk Inlets Riverdale
Harbour Walk, Inlets, Riverdal
Hawk Island
Hazelhurst
Hidden Lagoon Ph Ii
Highland
Highland Ridge
Hill Park
Kirkhaven
Magnolia Manor River Sec
Manatee Palms Unit Two
Morgans 38
None
Oak Trace
Oak Trace A Sub
Oakwood
Pleasant Ridge
River Haven
River Isles
River Pointe/riverdale Rev
River Pointeriverdale Rev
River Sound
River Sound Rev Por
Riverdale Resubdivided
Riverdale Rev
Riverdale Revised The Inlets
Riverside Heights
Shades Of Magnolia Manor
Shell Lake Acres
South Braden Castle Camp
Sr 64 Executive Storage
Stone Creek
Sugar Creek Country Club Co-op
Sunnyside
The Inlets Riverdale Rev
The Inlets At Riverdale
The Inlets At Riverdale Rev
The Inlets Riverdale
The Inlets Riverdale Rev
The Inlets, Riverdale Rev
The Inlets/riverdale Rev
The Inletsriverdale Rev
The Reserve At Harbour Walk
Tidewater Preserve
Tidewater Preserve 2
Tidewater Preserve 3
Tidewater Preserve 4
Tidewater Preserve 5
Tidewater Preserve 6
Tidewater Preserve Ph I
Tropical Shores
Valencia Gardens Ph I
Villages Of Glen Creek
Villages Of Glen Creek Mc-1
Villages Of Glen Creek Mc1
Villages Of Glen Creek Ph 1a
Villages Of Glen Creek Ph 1b
Willow Glen Sec 2
Similar Properties
Contact Info
- The Real Estate Professional You Deserve
- Mobile: 904.248.9848
- phoenixwade@gmail.com


















































































































