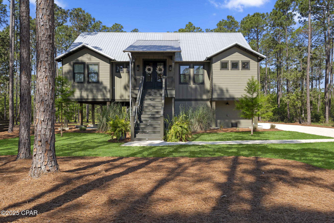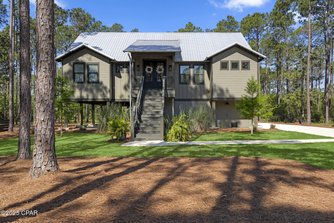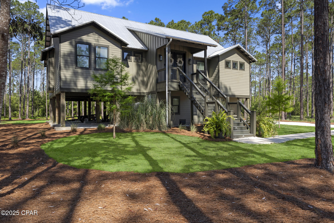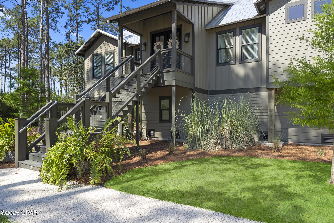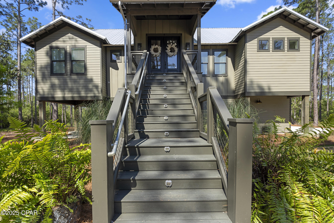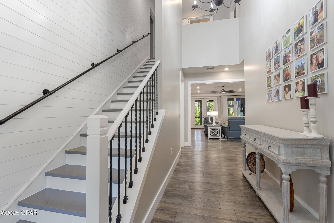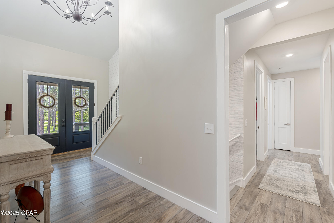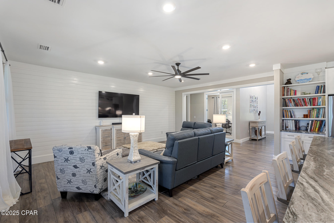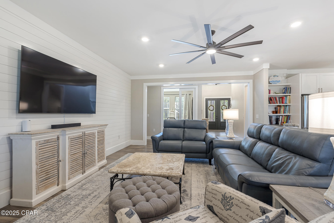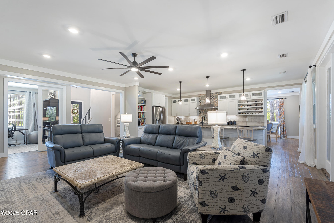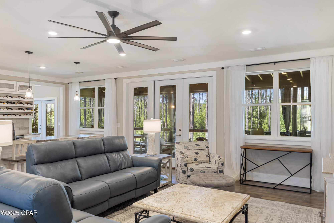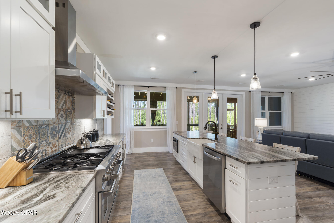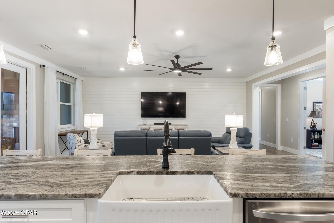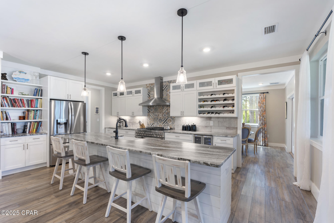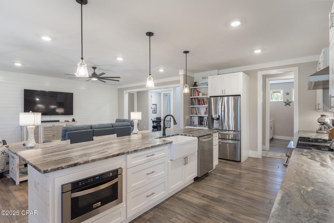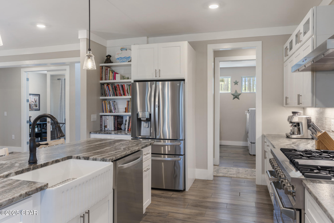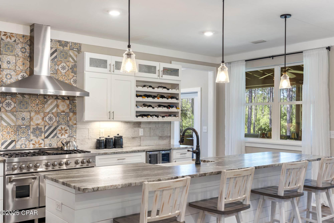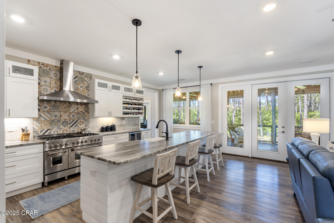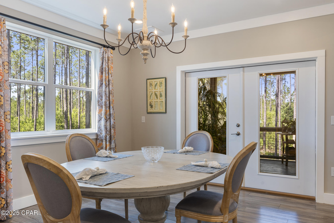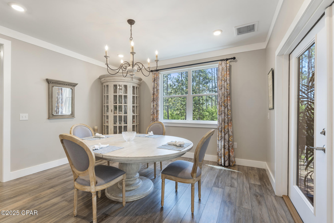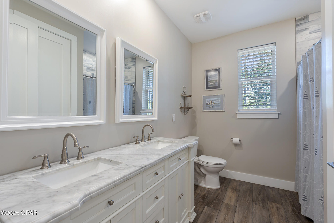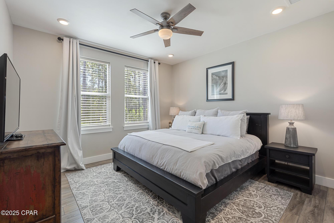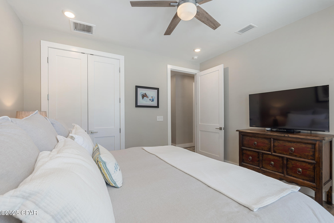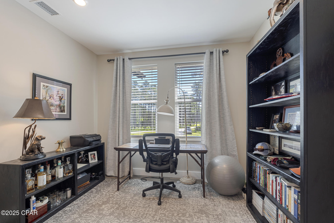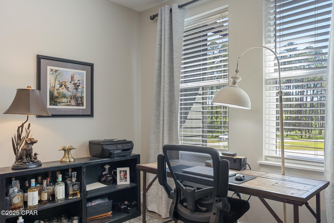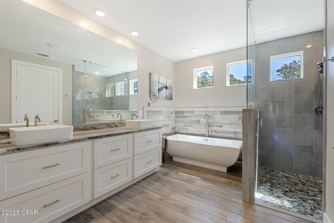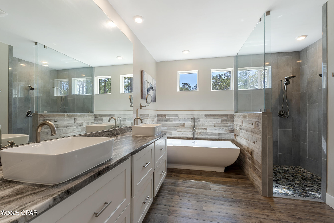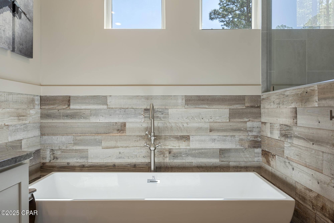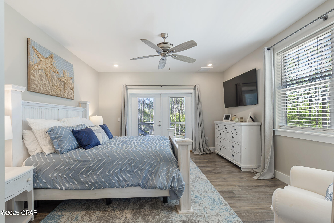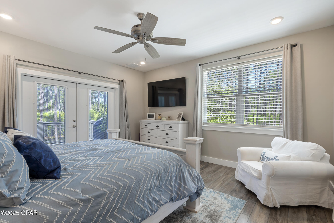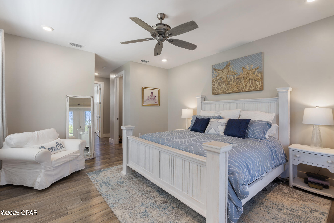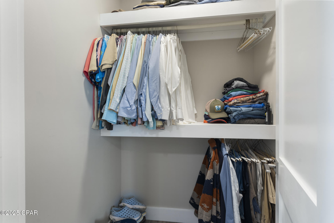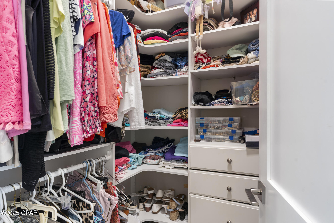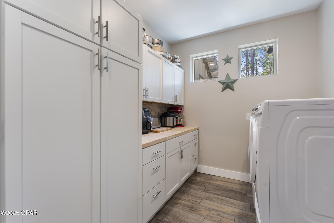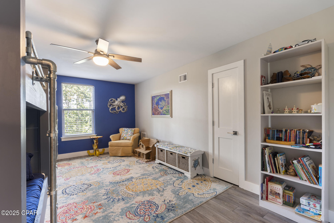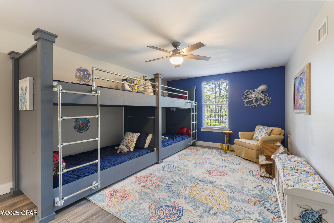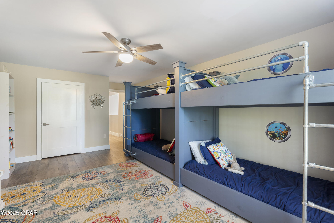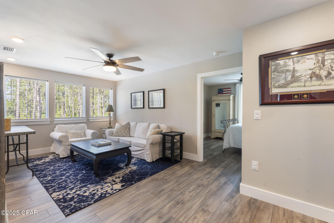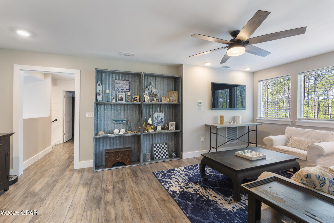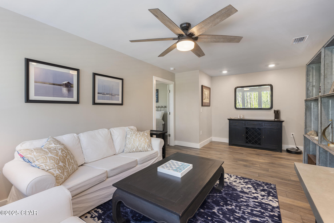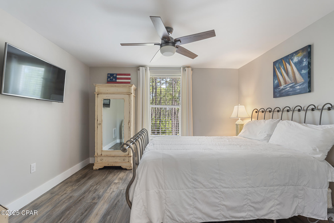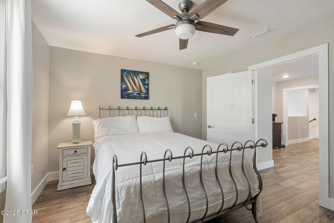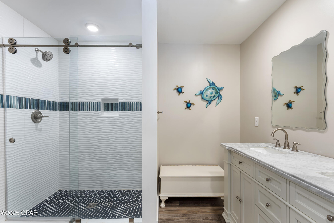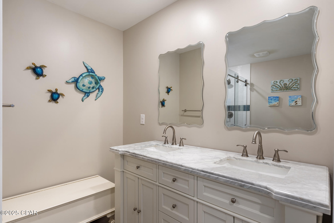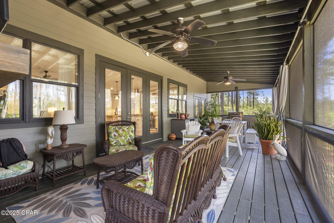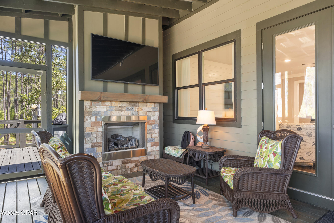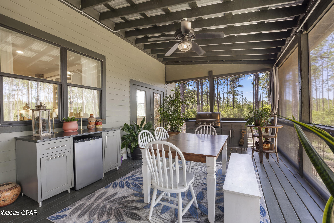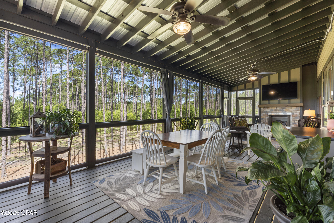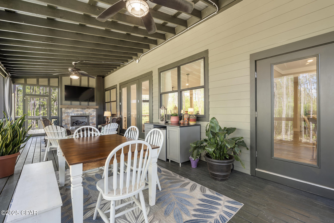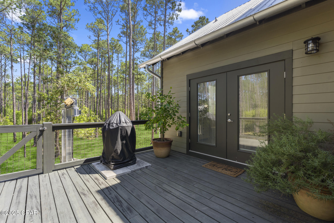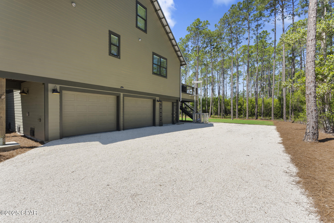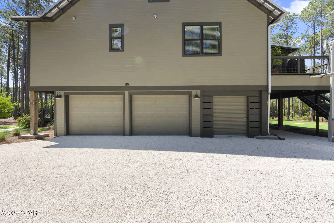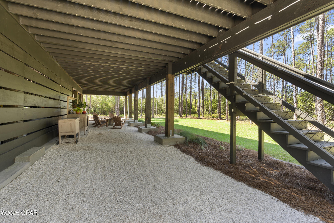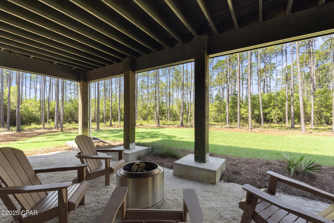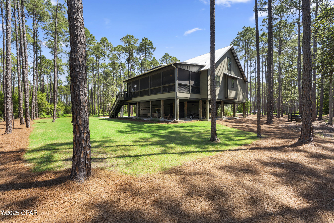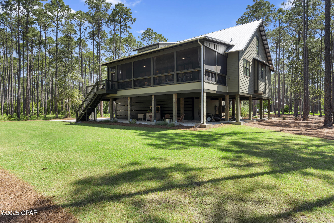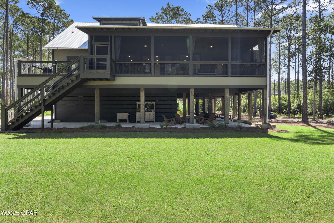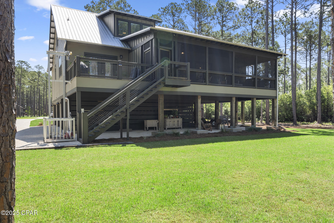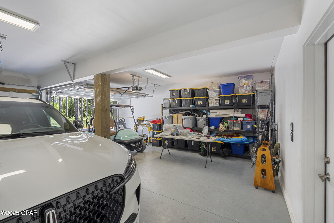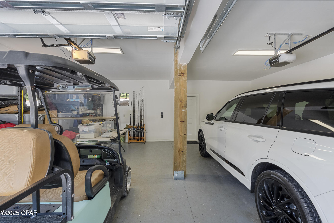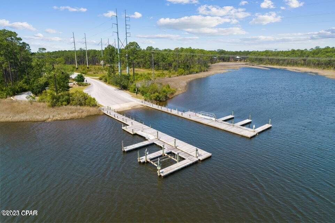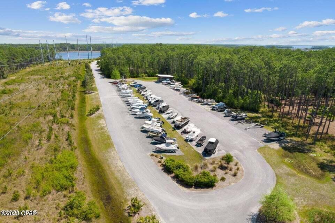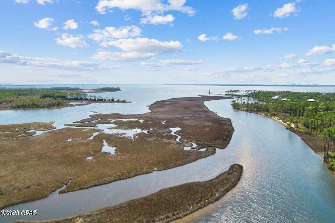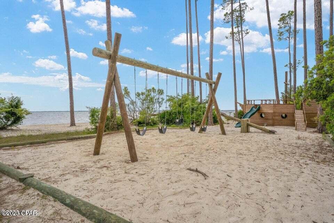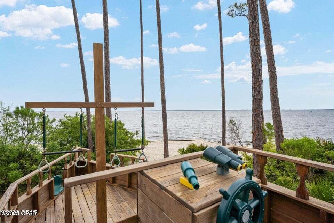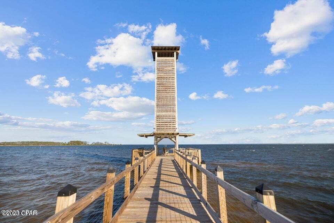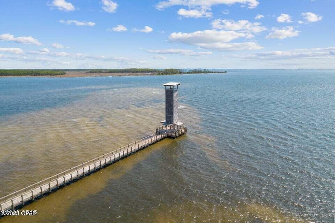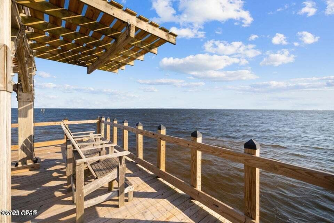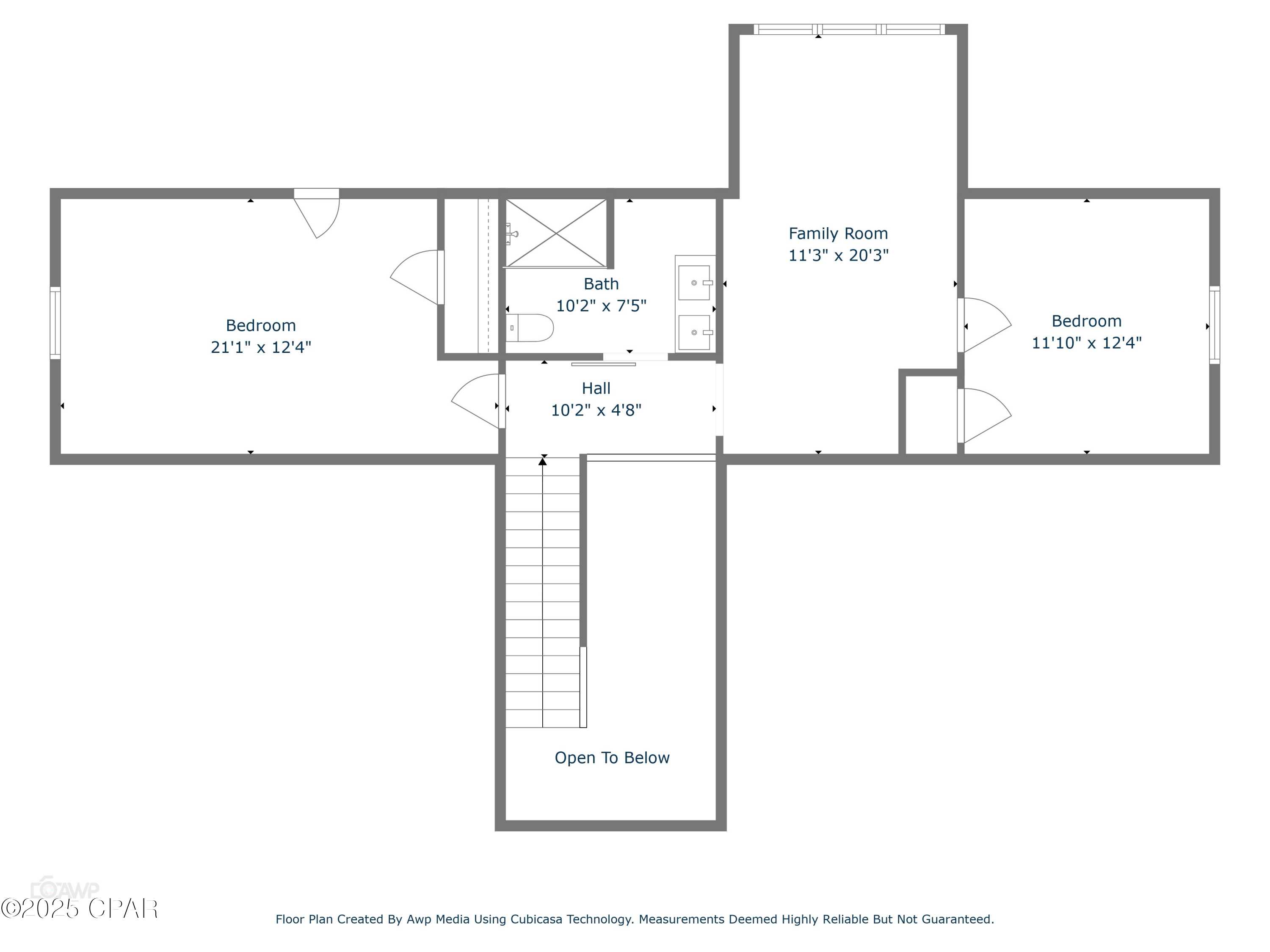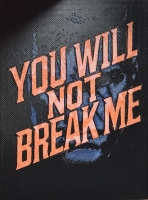PRICED AT ONLY: $1,095,000
Address: 6509 Sundew Marsh Trail, Panama City Beach, FL 32413
Description
This beautifully built 4 bedroom, 3 bath home is nestled in the desirable community of RiverCamps on Crooked Creek. With its many custom features and open concept design, this home offers a luxurious and inviting living experience.
As you step through the 8 foot doors, you'll be greeted by the spaciousness provided by the 9 foot ceilings that span throughout the main floor, creating an airy and light filled ambiance. The heart of this home is the chef's kitchen, which boasts fantasy gray countertops, a custom tile backsplash, and top of the line appliances. Prepare gourmet meals with ease using the 48 inch gas stove with two electric ovens, and store your favorite wines in the convenient wine cooler.
The large laundry room includes a service area, providing added convenience and functionality. Relax and unwind in the large screened porch, complete with a gas fireplace and a dedicated grill area, perfect for entertaining guests or enjoying outdoor meals with family and friends. Additionally, the master bedroom features a private deck with a cargo lift, offering a tranquil space to enjoy your morning coffee.
With two spacious living rooms, there's plenty of space for everyone to gather and relax. The master bathroom is a true oasis, featuring a two sink vanity, a large soaking tub, and a separate shower. The house is equipped with a Renai instant gas hot water system, ensuring a constant supply of hot water throughout the home.
Owners finished out the third floor post construction with many upgrades throughout the home. Whether you need space for your hobbies or simply want to keep your belongings organized, this home has you covered with an abundance of storage space. This home truly offers a lifestyle of luxury and comfort. Custom Built Bunks & Transferrable 4 Year Home Warranty Included. Schedule your private showing today!
Property Location and Similar Properties
Payment Calculator
- Principal & Interest -
- Property Tax $
- Home Insurance $
- HOA Fees $
- Monthly -
For a Fast & FREE Mortgage Pre-Approval Apply Now
Apply Now
 Apply Now
Apply Now- MLS#: 767142 ( Residential )
- Street Address: 6509 Sundew Marsh Trail
- Viewed: 62
- Price: $1,095,000
- Price sqft: $332
- Waterfront: No
- Year Built: 2021
- Bldg sqft: 3300
- Bedrooms: 4
- Total Baths: 3
- Full Baths: 3
- Garage / Parking Spaces: 2
- Days On Market: 326
- Acreage: 1.25 acres
- Additional Information
- Geolocation: 30.3007 / -85.8212
- County: BAY
- City: Panama City Beach
- Zipcode: 32413
- Subdivision: Rivercamps On Crooked Creek
- Elementary School: West Bay
- Middle School: Surfside
- High School: Arnold
- Provided by: Douglas Eliman 30A
- DMCA Notice
Features
Building and Construction
- Covered Spaces: 0.00
- Exterior Features: CoveredPatio, Deck, OutdoorKitchen
- Flooring: LuxuryVinylPlank
- Living Area: 0.00
Land Information
- Lot Features: CulDeSac
School Information
- High School: Arnold
- Middle School: Surfside
- School Elementary: West Bay
Garage and Parking
- Garage Spaces: 2.00
- Open Parking Spaces: 0.00
- Parking Features: AdditionalParking, Gravel
Eco-Communities
- Green Energy Efficient: Appliances
- Pool Features: Community
Utilities
- Carport Spaces: 0.00
- Cooling: CentralAir
- Heating: Central, Fireplaces
- Utilities: HighSpeedInternetAvailable, UndergroundUtilities
Amenities
- Association Amenities: Other, SeeRemarks, Dock, Gated, Gazebo, Barbecue, PicnicArea, BoatSlip
Finance and Tax Information
- Home Owners Association Fee: 0.00
- Insurance Expense: 0.00
- Net Operating Income: 0.00
- Other Expense: 0.00
- Pet Deposit: 0.00
- Security Deposit: 0.00
- Tax Year: 2023
- Trash Expense: 0.00
Other Features
- Appliances: EnergyStarQualifiedAppliances, IceMaker, PropaneCooktop, TanklessWaterHeater
- Legal Description: RIVERCAMPS ON CROOKED CREEK PH 3 LOT 62 ORB 4608 P 2007
- Area Major: 04 - Bay County - North
- Occupant Type: Occupied
- Parcel Number: 32611-785-000
- Style: Craftsman
- The Range: 0.00
- Views: 62
Nearby Subdivisions
[no Recorded Subdiv]
Bare Footin Condominium
Bayside At Ward Creek
Beachwalk Condo
Bid A Wee
Bid-a-wee
Bid-a-wee Beach
Bid-a-wee Beach 1st Add
Breakwater At Ward Creek
Carillon Beach
Carillon Beach Phase I
Crestview Heights
El Centro Beach
Gulf Highlands
Gulf Highlands Unit-2
Gulf Pines U-2
Gulf Vista Sec 2
Gulf Vista Sec 5
Hollywood Beach
Inlet Beach Heights
Kelly Street Pines
Kiska Beach
Kiska Beach 1st Add
La Valencia Beach Resort
Laguna Beach
Laguna Beach 2nd Add
Laguna Beach 2nd Addition
Laguna Beach 4th Add
Laguna Beach 5th Add
Laguna Beach 6th Add
Laguna Beach 7th Add
Laguna Beach 8th Add
Laguna Beach Ammended
Laguna Beach Estates
Laguna Beach Estates 1st Add
Laguna Beach Estates 2nd Add
Laguna Beach Estates 5th Add
Laguna Beach Estates 7th Add
Laguna Beach Estates 8th Add
Laguna Beach Estates 9th Add
Laguna Beach Plaza
Laguna Haven
Laguna-gulf
Lakes At Summer Breeze
Lakeside Villas
Latitude At Watersound
Lullwater Beach
Margaritaville Cottages
Miller's Landing On Lake Powel
Miramar Beach
Miramar Heights
No Named Subdivision
North Bid-a-wee Beach
Open Sands
Osprey Pointe At Powell
Palmetto Bluff
Palmetto Trace
Palmetto Trace Phase Iii
Palmetto Trace Phase Iv
Paradise Grove
Reviera Beach Villas
Rivercamps On Crooked Creek
Rivercamps On Crooked Creek Ph
Riviera Beach
Riviera Beach 1st Add
Royal Palms Of Laguna Beach
Salt Grass At Ward Creek
Sand Dollar Estates
Santa Monica Beach
Seaclusion Beach
Seagull Beach
Seminole Ridge
Shores
Southern Exposures Ii
Southfield Sec 1
Southwinds Estates
Summer Breeze
Summer Breeze Phase I
Summer Breeze Phase Ii
Summerwood
Summerwood Phase I
Summerwood Phase Ii
Summerwood Phase Iii
Sunnyside
Suntime Beach U-1
The Palms
The Preserve At Lake Powell
Turtle Cove At Lake Powell
Waterview
Wells Gulf Beach Estates
Wendwood Condo
Westlake Estates Phase I
Westwood Beach Estates
Whisper Dunes
Wild Heron Phase I
Wild Heron Phase Ii
Wild Heron Phase Iii
Wild Heron Phase Vi
Wild Heron Phase X
Wild Heron Phase Xiv
Contact Info
- The Real Estate Professional You Deserve
- Mobile: 904.248.9848
- phoenixwade@gmail.com
