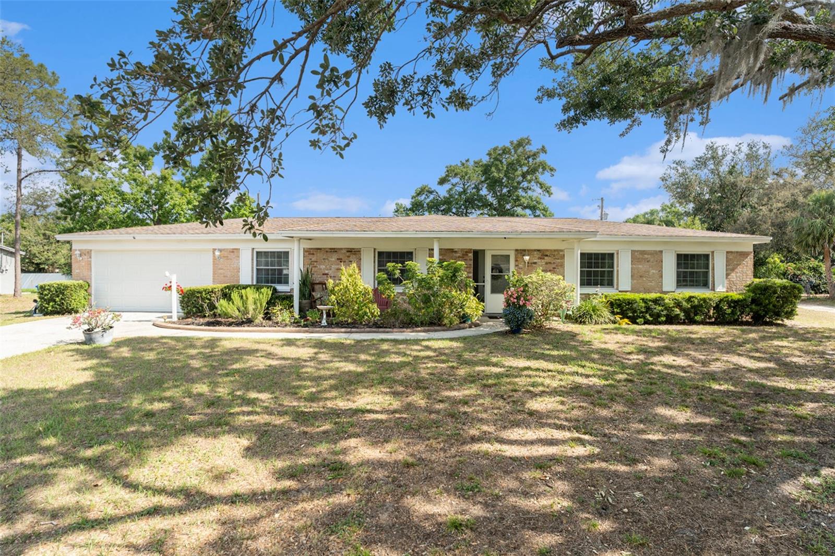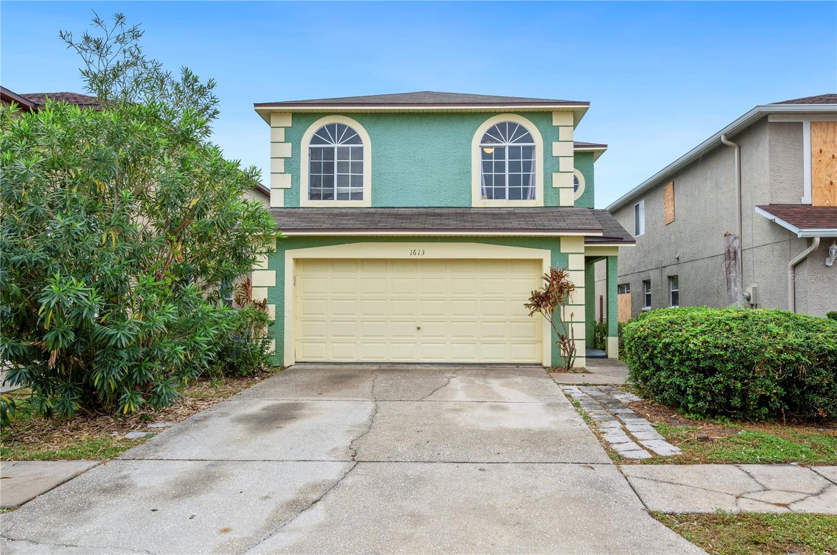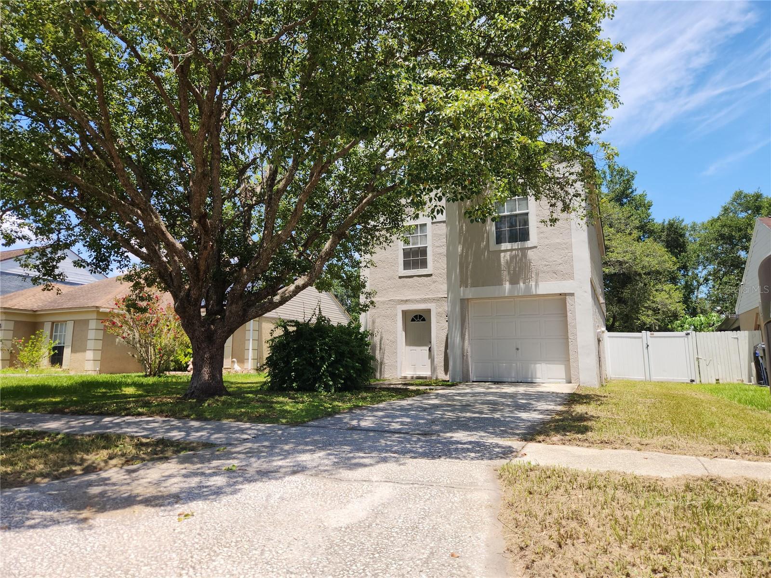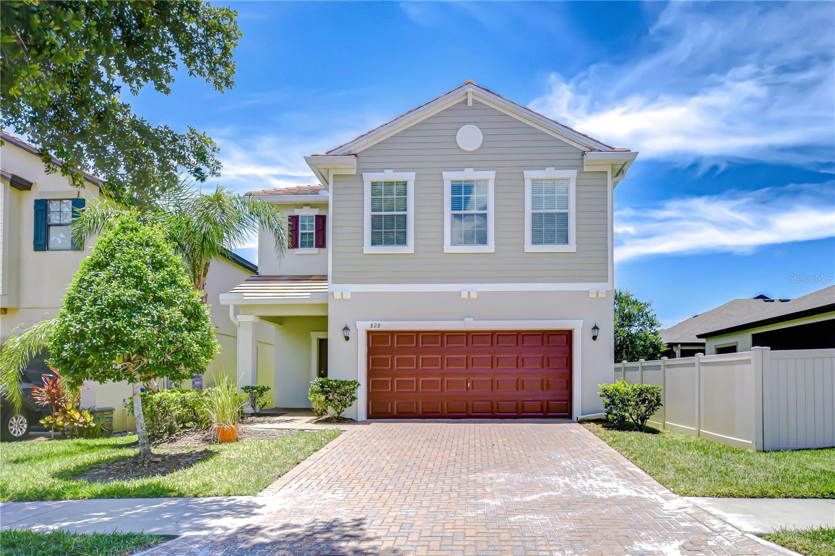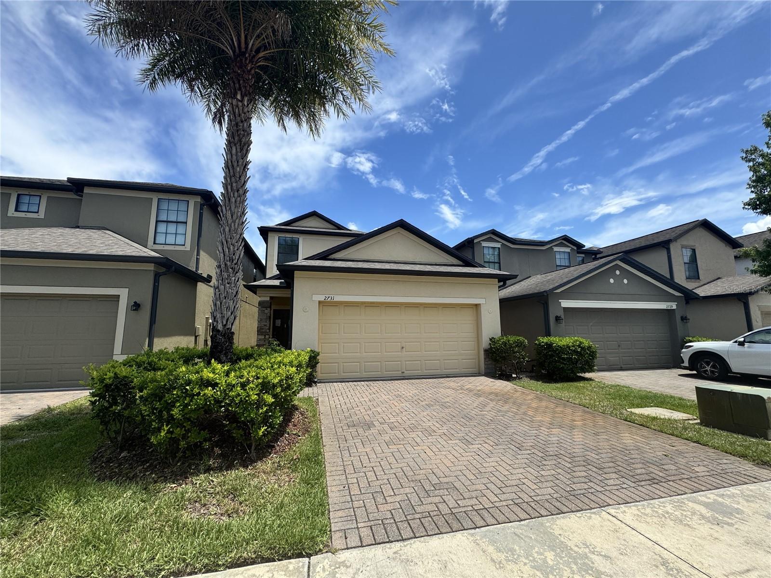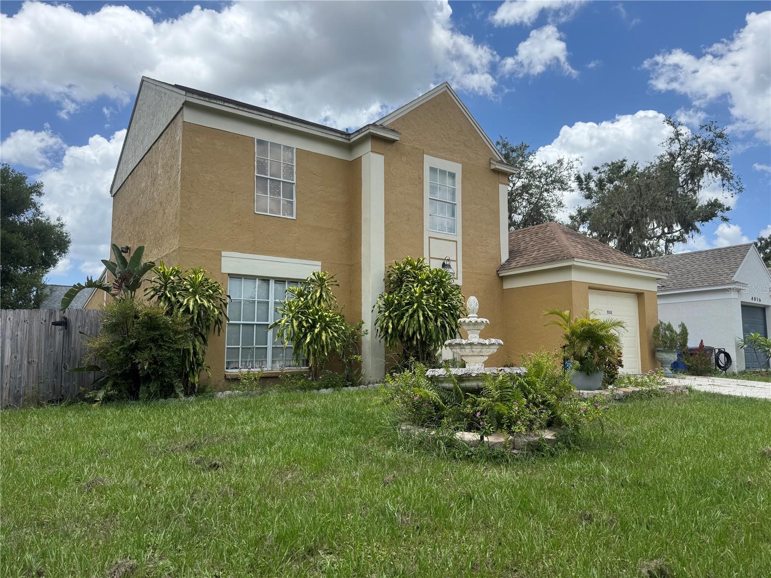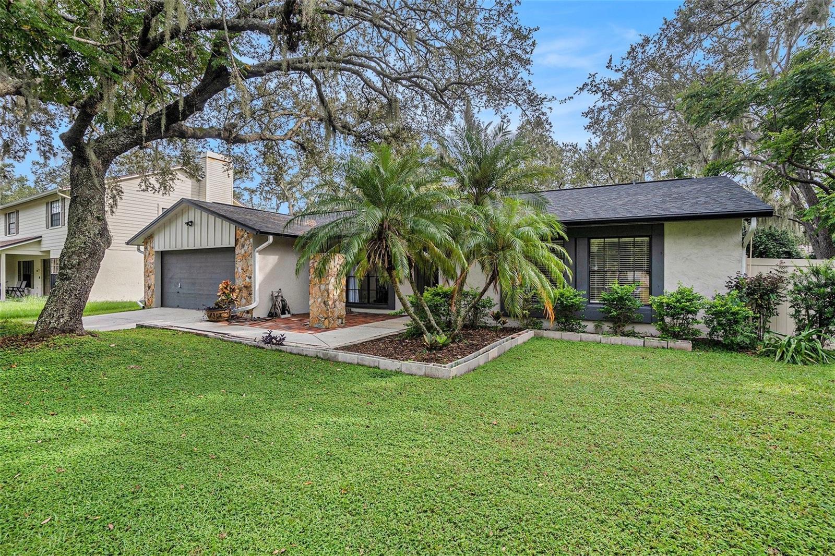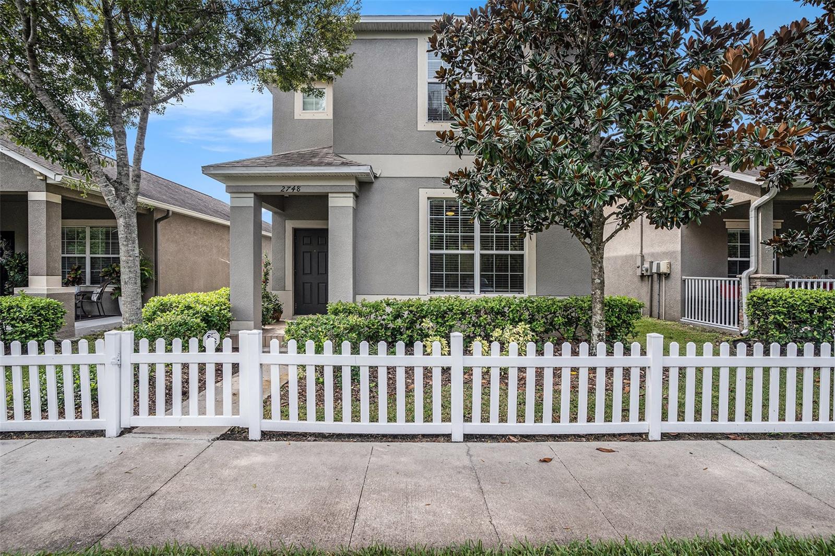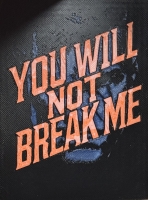PRICED AT ONLY: $355,000
Address: 2804 Timberway Place, Brandon, FL 33511
Description
3BR/2BA Home with plenty of charm. As you pull up you will fall in love with the mature landscaping with a nice size yard. This home is very welcoming This homes kitchen has white cabinets, a stainless steel sink, refrigerator, dishwasher, range and microwave. There's a nice sized living/dining room combination and separate family room. There's a split bedroom design and all bedrooms are nicely proportioned. The master bedroom has a spacious walk in closet and master bath. There is also a full guest bath located between the two additional bedrooms. You'll love the charming real wood floors. When you think it can't get any better, step out back into the comfort of you screened in and covered patio. The backyard is surrounded by fencing and a beautiful majestic oak tree. Hurry! This one won't last long!
Property Location and Similar Properties
Payment Calculator
- Principal & Interest -
- Property Tax $
- Home Insurance $
- HOA Fees $
- Monthly -
For a Fast & FREE Mortgage Pre-Approval Apply Now
Apply Now
 Apply Now
Apply Now- MLS#: TB8428484 ( Residential )
- Street Address: 2804 Timberway Place
- Viewed: 1
- Price: $355,000
- Price sqft: $193
- Waterfront: No
- Year Built: 1990
- Bldg sqft: 1838
- Bedrooms: 3
- Total Baths: 2
- Full Baths: 2
- Garage / Parking Spaces: 2
- Days On Market: 10
- Additional Information
- Geolocation: 27.9039 / -82.2748
- County: HILLSBOROUGH
- City: Brandon
- Zipcode: 33511
- Subdivision: Highland Ridge Unit 3
- Provided by: MREI CORPORATION
- DMCA Notice
Features
Building and Construction
- Covered Spaces: 0.00
- Flooring: CeramicTile, Wood
- Living Area: 1397.00
- Roof: Shingle
Land Information
- Lot Features: Landscaped
Garage and Parking
- Garage Spaces: 2.00
- Open Parking Spaces: 0.00
- Parking Features: Driveway, Garage, GarageDoorOpener
Eco-Communities
- Water Source: None
Utilities
- Carport Spaces: 0.00
- Cooling: CentralAir, CeilingFans
- Heating: Central, Electric
- Pets Allowed: Yes
- Sewer: PublicSewer
- Utilities: CableAvailable, HighSpeedInternetAvailable, MunicipalUtilities, WaterNotAvailable
Finance and Tax Information
- Home Owners Association Fee: 170.00
- Insurance Expense: 0.00
- Net Operating Income: 0.00
- Other Expense: 0.00
- Pet Deposit: 0.00
- Security Deposit: 0.00
- Tax Year: 2024
- Trash Expense: 0.00
Other Features
- Appliances: Dryer, Dishwasher, ElectricWaterHeater, Microwave, Range, Refrigerator
- Country: US
- Interior Features: CeilingFans, SplitBedrooms, WalkInClosets
- Legal Description: HIGHLAND RIDGE UNIT NO 3 LOT 25 BLOCK 6
- Levels: One
- Area Major: 33511 - Brandon
- Occupant Type: Vacant
- Parcel Number: U-02-30-20-2LX-000006-00025.0
- Style: Traditional
- The Range: 0.00
- Zoning Code: RSC-6
Nearby Subdivisions
216 Heather Lakes
2ng Sterling Ranch
2ng | Sterling Ranch Unit 3
9vb Brandon Pointe Phase 3 Pa
9vb | Brandon Pointe Phase 3 P
A0y | La Collina Phase 1b
Alafia Preserve
Barrington Oaks
Barrington Oaks East
Bloomingdale
Bloomingdale Sec C
Bloomingdale Sec D
Bloomingdale Sec E
Bloomingdale Sec F
Bloomingdale Sec F Unit 1
Bloomingdale Sec H
Bloomingdale Sec I
Bloomingdale Section C
Bloomingdale Trails
Bloomingdale Village Ph 2
Brandon Lake Park
Brandon Oaks Sub
Brandon Pointe
Brandon Pointe Ph 3 Prcl
Brandon Pointe Phase 4 Parcel
Brandon Pointe Prcl 114
Brandon Spanish Oaks Subdivisi
Brandon Tradewinds
Brandon Tradewinds Add
Brentwood Hills Tr C
Brooker Rdg
Brooker Reserve
Brooker Ridge
Brookwood Sub
Burlington Heights
Camelot Woods
Cedar Grove
Colonial Oaks
Countryside Manor Sub
Echo Acres Subdivision
Four Winds Estates
Heather Lakes
Heather Lakes Unit Xii
Hickory Creek
Hickory Creek 2nd Add
Hickory Hammock
Hickory Highlands
Hickory Lakes Ph 1
Hidden Forest
Hidden Lakes
Hidden Reserve
Highland Ridge
Highland Ridge Unit 3
Hillside
Hunter Place
Indian Hills
La Collina Ph 1b
Marphil Manor
Montclair Meadow 3rd
Montclair Meadow 3rd Unit
Oak Mont
Peppermill At Providence Lakes
Peppermill Ii At Providence La
Providence Lakes
Providence Lakes Prcl Mf Pha
Providence Lakes Unit 111 Phas
Providence Lakes Unit Iv Ph
Replat Of Bellefonte
River Rapids Sub
Riverwoods Hammock
South Ridge Ph 1 Ph
South Ridge Ph 3
Southwood Hills
Sterling Ranch
Sterling Ranch Unit 14
Sterling Ranch Unit 3
Sterling Ranch Unit 5
Sterling Ranch Unts 7 8 9
Stonewood Sub
Tanglewood
Unplatted
Van Sant Sub
Watermill At Providence Lakes
Westwood Sub 1st Add
Similar Properties
Contact Info
- The Real Estate Professional You Deserve
- Mobile: 904.248.9848
- phoenixwade@gmail.com














































