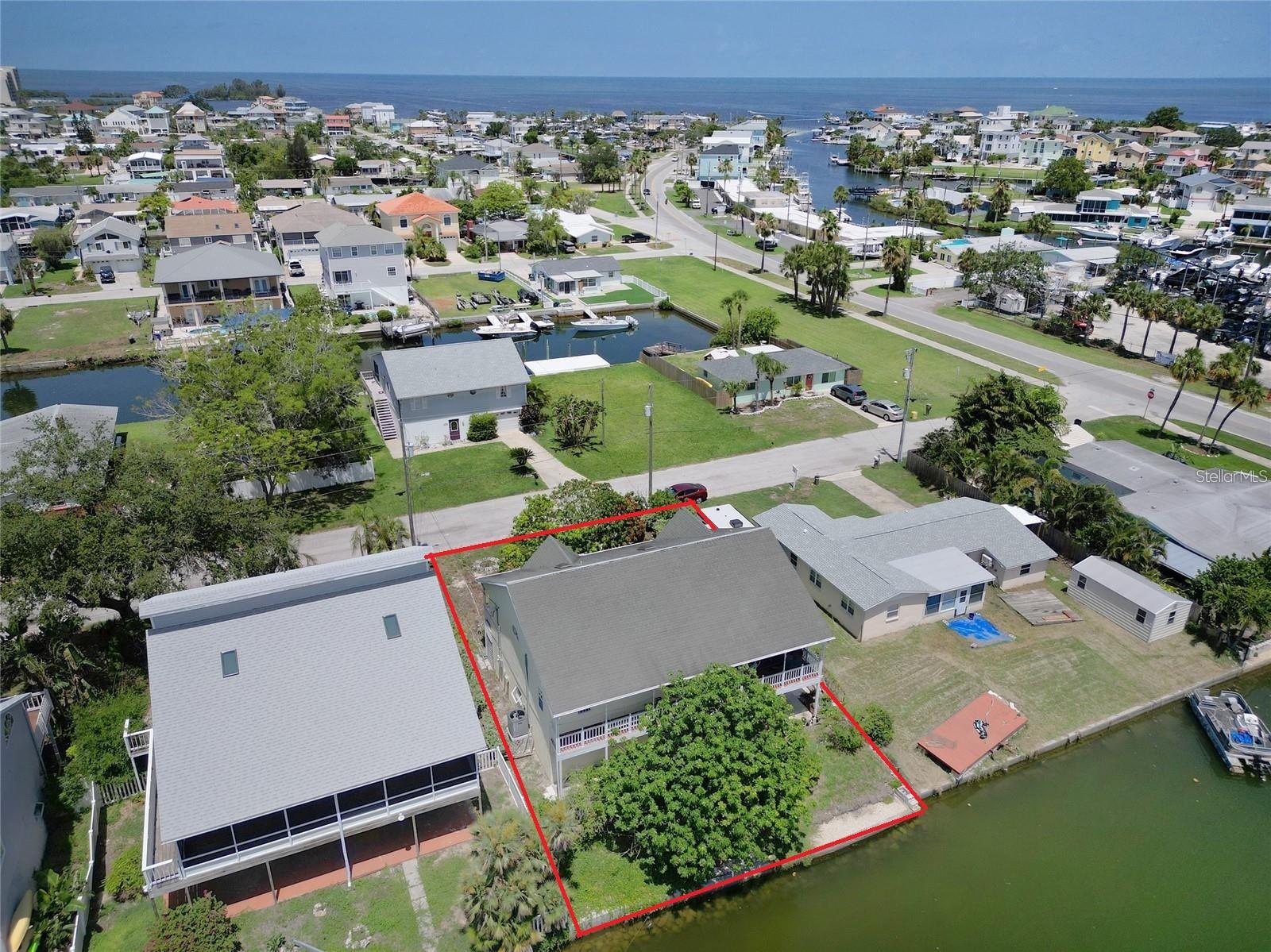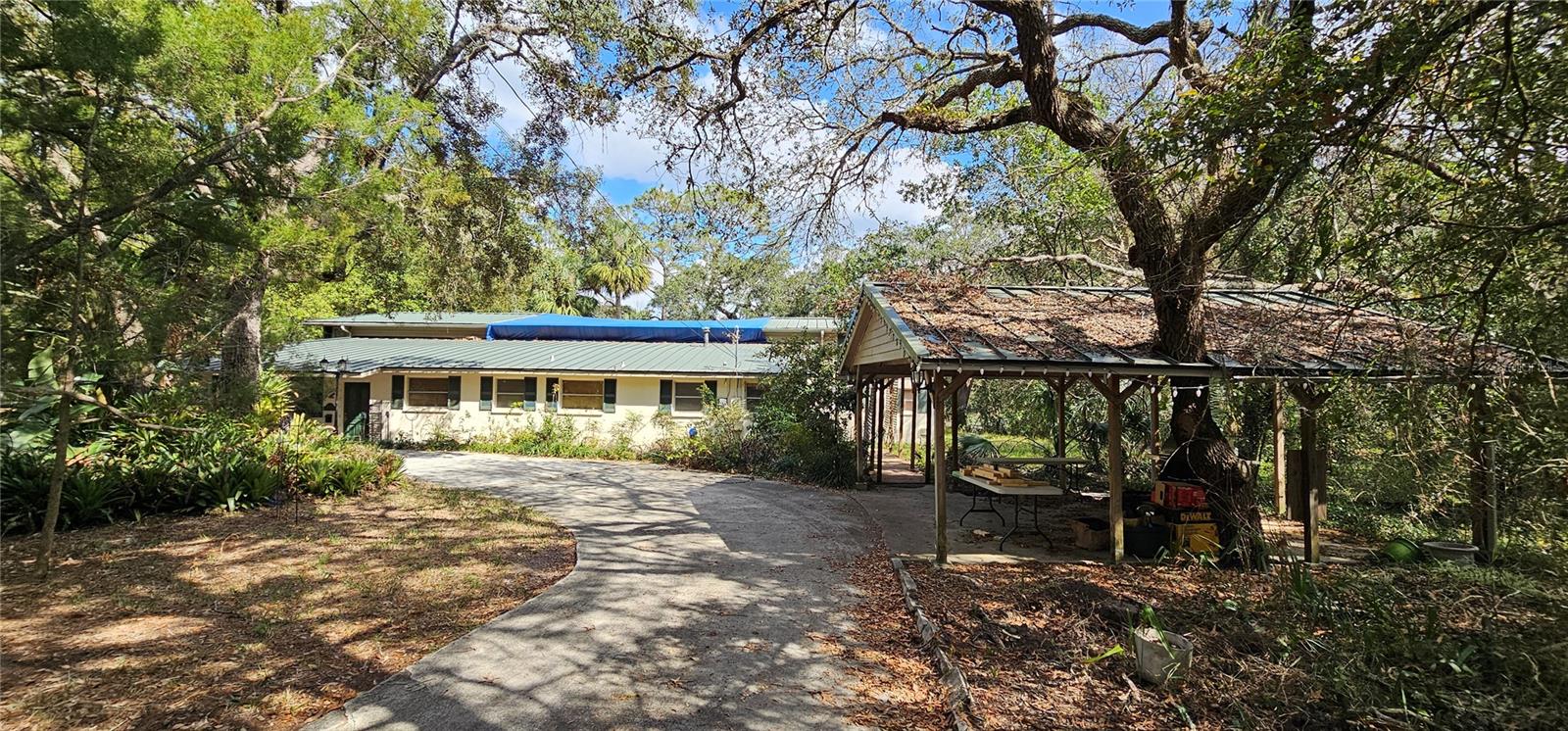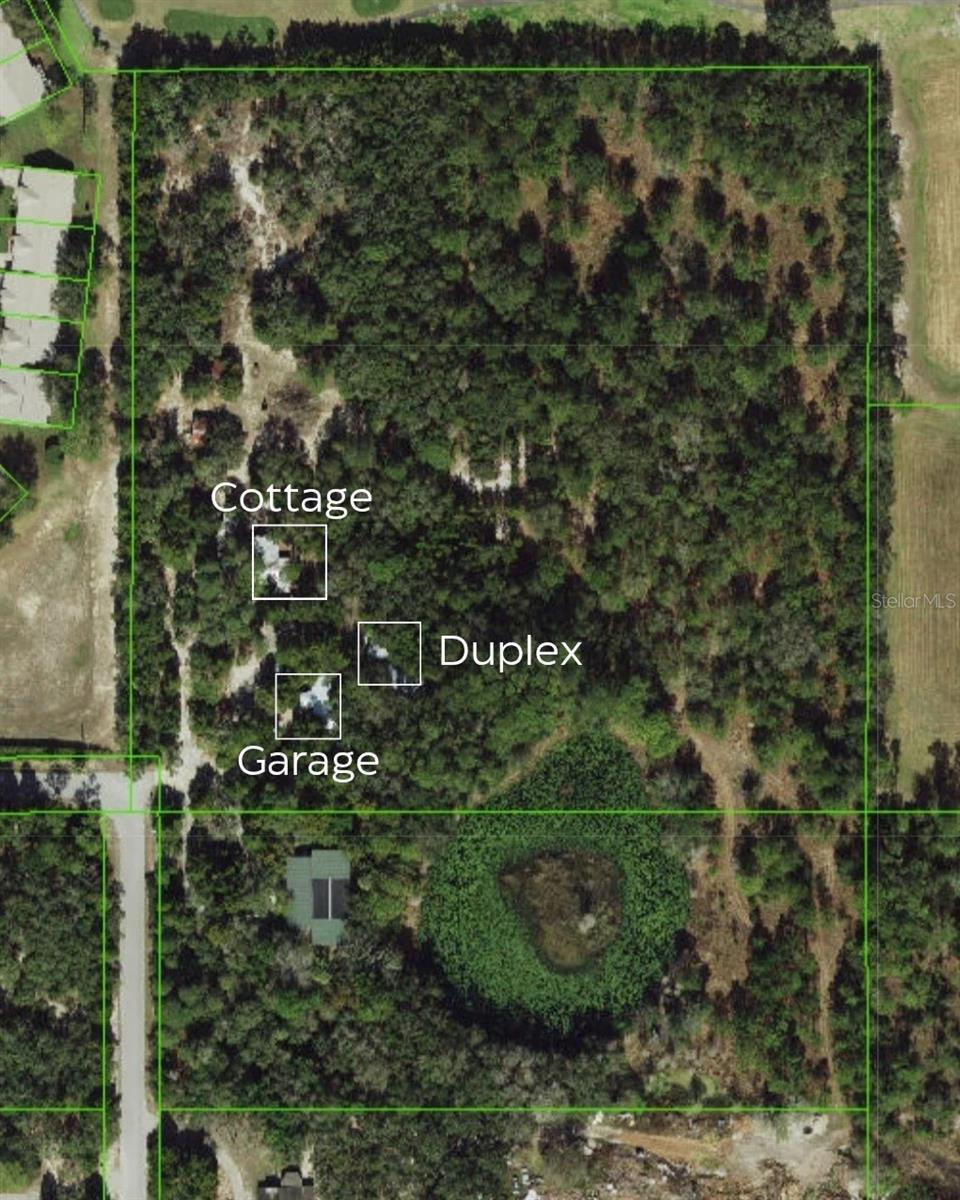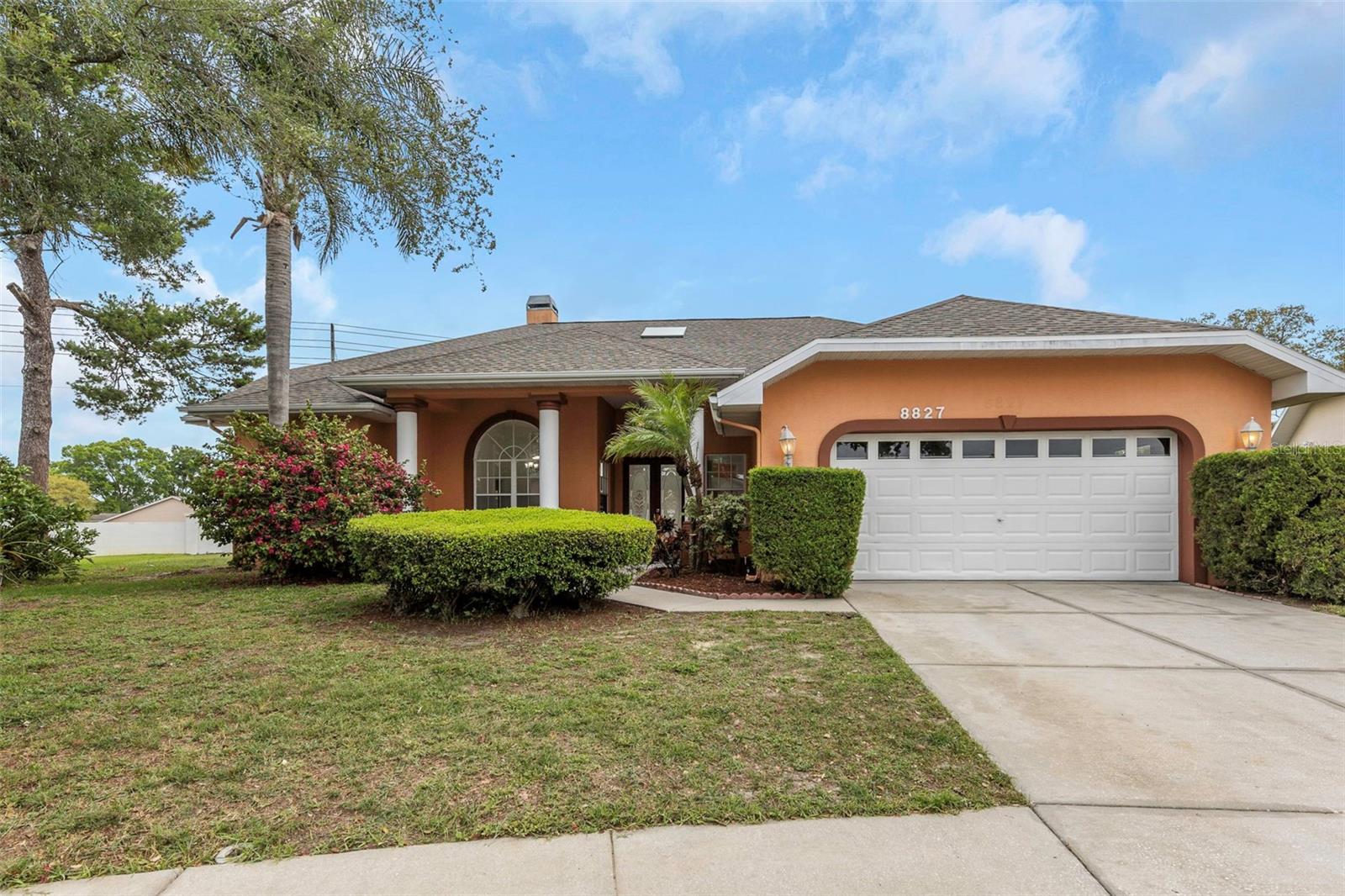PRICED AT ONLY: $479,999
Address: 9301 Tournament Drive, Hudson, FL 34667
Description
Why wait to build, very cozy in a great neighborhood, pool home. 3 bedroom, 3.5 baths, 2 car garage. Well maintained and move in ready! With lots of great touches. As you enter the home through the front door to a living room overlooking a pool area and a conservation area in the back of the home. Great for entertaining or just relaxing with your morning coffee. Wood burning fireplace in the family room. The kitchen is bright and open, featuring stainless steel appliances, recessed lightning. Large master bedroom with a walk in closet. Master bath boasting a wonderful soaking tub and walk in shower. Ceramic tiles thru out the home giving it a clean, sleek look. Screened back 22 x 18 extended lanai is under roof, just off the master bedroom, living and family rooms for easy access. The low HOA fee of $250 a year covers maintenance of the common areas. Great friendly neighbors that will welcome you. NO FLOOD insurance needed. Located down the street from shopping, restaurants and a short trip to the prettiest beaches around. Few minutes drive to historic down town New Port Richey and Sims Park where something is always happening on the weekends! As well attractive Tarpon Springs with its Sponge Docks, Anclote Beachy, Key Vista Park and many more attractions! Short drive to Tampa International Airport. Come see it today!
Property Location and Similar Properties
Payment Calculator
- Principal & Interest -
- Property Tax $
- Home Insurance $
- HOA Fees $
- Monthly -
For a Fast & FREE Mortgage Pre-Approval Apply Now
Apply Now
 Apply Now
Apply Now- MLS#: W7879026 ( Residential )
- Street Address: 9301 Tournament Drive
- Viewed: 1
- Price: $479,999
- Price sqft: $150
- Waterfront: No
- Year Built: 1990
- Bldg sqft: 3202
- Bedrooms: 3
- Total Baths: 4
- Full Baths: 3
- 1/2 Baths: 1
- Garage / Parking Spaces: 2
- Days On Market: 6
- Additional Information
- Geolocation: 28.3621 / -82.6613
- County: PASCO
- City: Hudson
- Zipcode: 34667
- Subdivision: Fairway Oaks
- Provided by: HORAN REALTY GROUP LLC
- DMCA Notice
Features
Building and Construction
- Covered Spaces: 0.00
- Exterior Features: SprinklerIrrigation
- Flooring: CeramicTile
- Living Area: 2444.00
- Roof: Shingle
Garage and Parking
- Garage Spaces: 2.00
- Open Parking Spaces: 0.00
Eco-Communities
- Pool Features: Gunite, InGround
- Water Source: Public
Utilities
- Carport Spaces: 0.00
- Cooling: CentralAir, CeilingFans
- Heating: Central, Electric
- Pets Allowed: Yes
- Sewer: PublicSewer
- Utilities: ElectricityConnected, MunicipalUtilities
Finance and Tax Information
- Home Owners Association Fee: 250.00
- Insurance Expense: 0.00
- Net Operating Income: 0.00
- Other Expense: 0.00
- Pet Deposit: 0.00
- Security Deposit: 0.00
- Tax Year: 2024
- Trash Expense: 0.00
Other Features
- Appliances: Dryer, Dishwasher, Disposal, Microwave, Range, Refrigerator, WaterSoftener, WaterPurifier, Washer
- Country: US
- Interior Features: CeilingFans, CathedralCeilings, KitchenFamilyRoomCombo, LivingDiningRoom, MainLevelPrimary, OpenFloorplan, SplitBedrooms
- Legal Description: FAIRWAY OAKS UNIT ONE-B PB 27 PGS 95-100 LOT 55 & POR OF SEC DESC AS COM AT NWLY COR OF SAID LOT 55 FOR POB TH N50DEG36' 53"W 20 FT TH N38DEG51' 55"E 64.64 FT TH S60DEG10' 43"E 20.25 FT TH ALG NLY BDY LINE OF LOT 55 S38DEG51' 55"W 68.00 FT TO POB
- Levels: One
- Area Major: 34667 - Hudson/Bayonet Point/Port Richey
- Occupant Type: Owner
- Parcel Number: 16-24-25-005.A-000.00-055.0
- The Range: 0.00
- Zoning Code: MPUD
Nearby Subdivisions
Acreage
Arlington Woods Ph 1b
Autumn Oaks
Barrington Woods
Barrington Woods Ph 02
Barrington Woods Ph 06
Bayonet Point
Beacon Woods Bear Creek
Beacon Woods Cider Mill
Beacon Woods Coachwood Village
Beacon Woods East
Beacon Woods East Sandpiper
Beacon Woods East Villages
Beacon Woods East Vlgs 16 17
Beacon Woods Fairway Village
Beacon Woods Greenside Village
Beacon Woods Greenwood Village
Beacon Woods Village
Beacon Woods Village 07
Bella Terra
Berkley Village
Berkley Woods
Bolton Heights West
Briar Oaks Village 01
Briar Oaks Village 2
Briarwoods
Cape Cay
Clayton Village Ph 02
Country Club Estates
Driftwood Isles
Emerald Fields
Fairway Oaks
Glenwood Village Condo
Golf Club Village
Gulf Coast Acres
Gulf Coast Hwy Est 1st Add
Gulf Coast Retreats
Gulf Harbor
Gulf Shores
Gulf Side Acres
Gulf Side Estates
Gulfside Terrace
Heritage Pines Village 02 Rep
Heritage Pines Village 03
Heritage Pines Village 04
Heritage Pines Village 05
Heritage Pines Village 06
Heritage Pines Village 11 20d
Heritage Pines Village 12
Heritage Pines Village 14
Heritage Pines Village 14 Unit
Heritage Pines Village 15
Heritage Pines Village 17
Heritage Pines Village 19
Heritage Pines Village 19 Unit
Heritage Pines Village 20
Heritage Pines Village 21 25
Heritage Pines Village 22
Heritage Pines Village 24
Heritage Pines Village 28
Heritage Pines Village 29
Highland Estates
Highland Estates Sub
Highland Hills
Highlands
Highlands Ph 01
Highlands Unrec
Holiday Estates
Hudson
Hudson Beach Estates
Hudson Beach Estates 3
Hudson Beach Estates Un 3 Add
Iuka
Killarney Shores Gulf
Lakeside Woodlands
Leisure Beach
Marene Estates
Millwood Village
N/a
Not Applicable
Not In Hernando
Not On List
Oak Lakes Ranchettes
Pleasure Isles
Pleasure Isles 1st Add
Pleasure Isles 2nd Add
Ponderosa Park
Port Richey Land Co Sub
Pr Co Sub
Ravenswood Village
Reserve Also Assessed In 26241
Riviera Estates
Riviera Estates Rep
Rolling Oaks Estates
Sea Pine
Sea Pines
Sea Pines Sub
Sea Ranch
Sea Ranch On Gulf
Sea Ranch On The Gulf
Spring Hill
Summer Chase
Suncoast Terrace
Sunset Estates
Sunset Estates Rep
Sunset Island
Taylor Terrace
The Estates
Unrecorded
Vista Del Mar
Viva Villas
Viva Villas 1st Add
Waterway Shores
Windsor Mill
Similar Properties
Contact Info
- The Real Estate Professional You Deserve
- Mobile: 904.248.9848
- phoenixwade@gmail.com





































































































