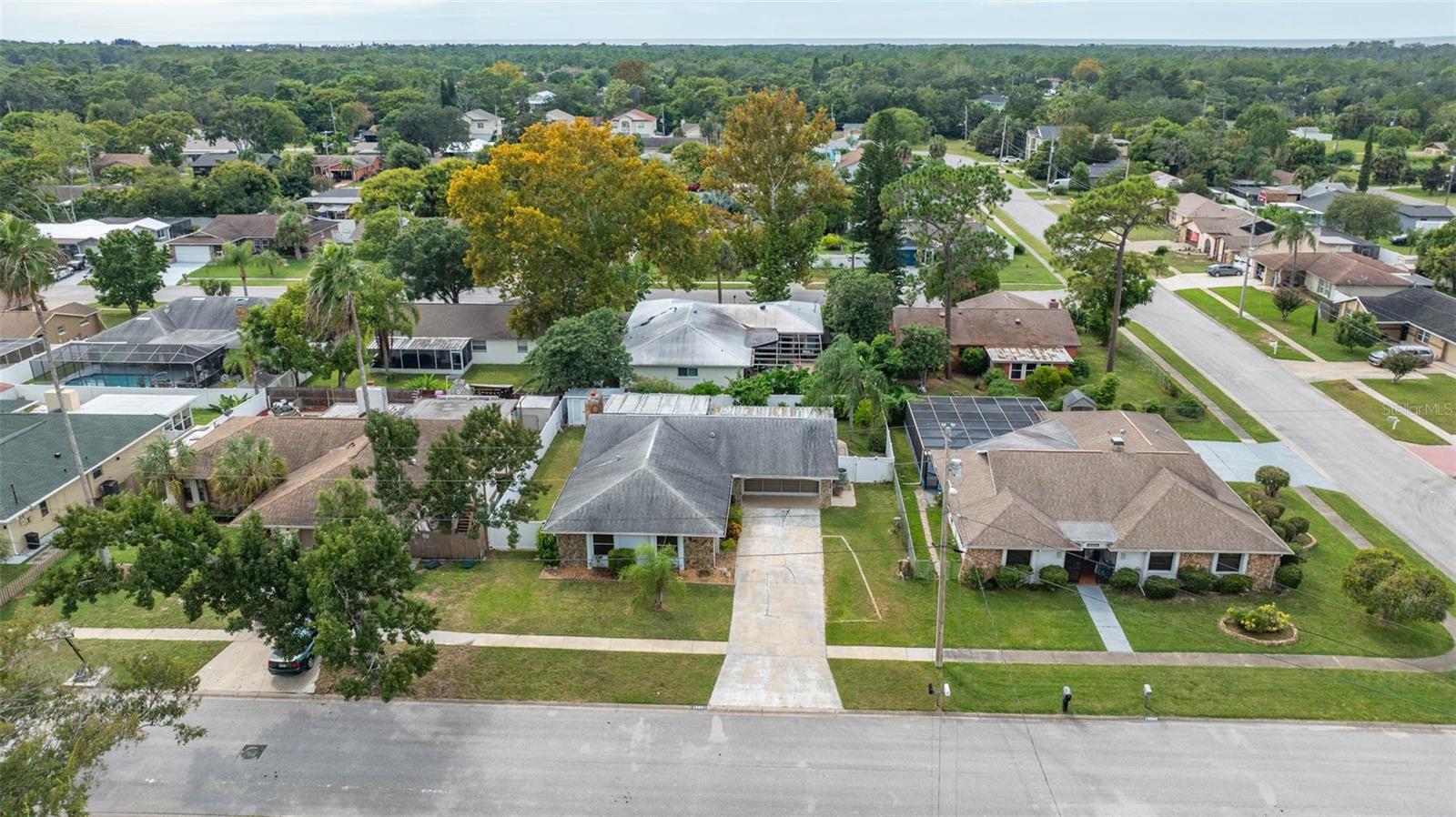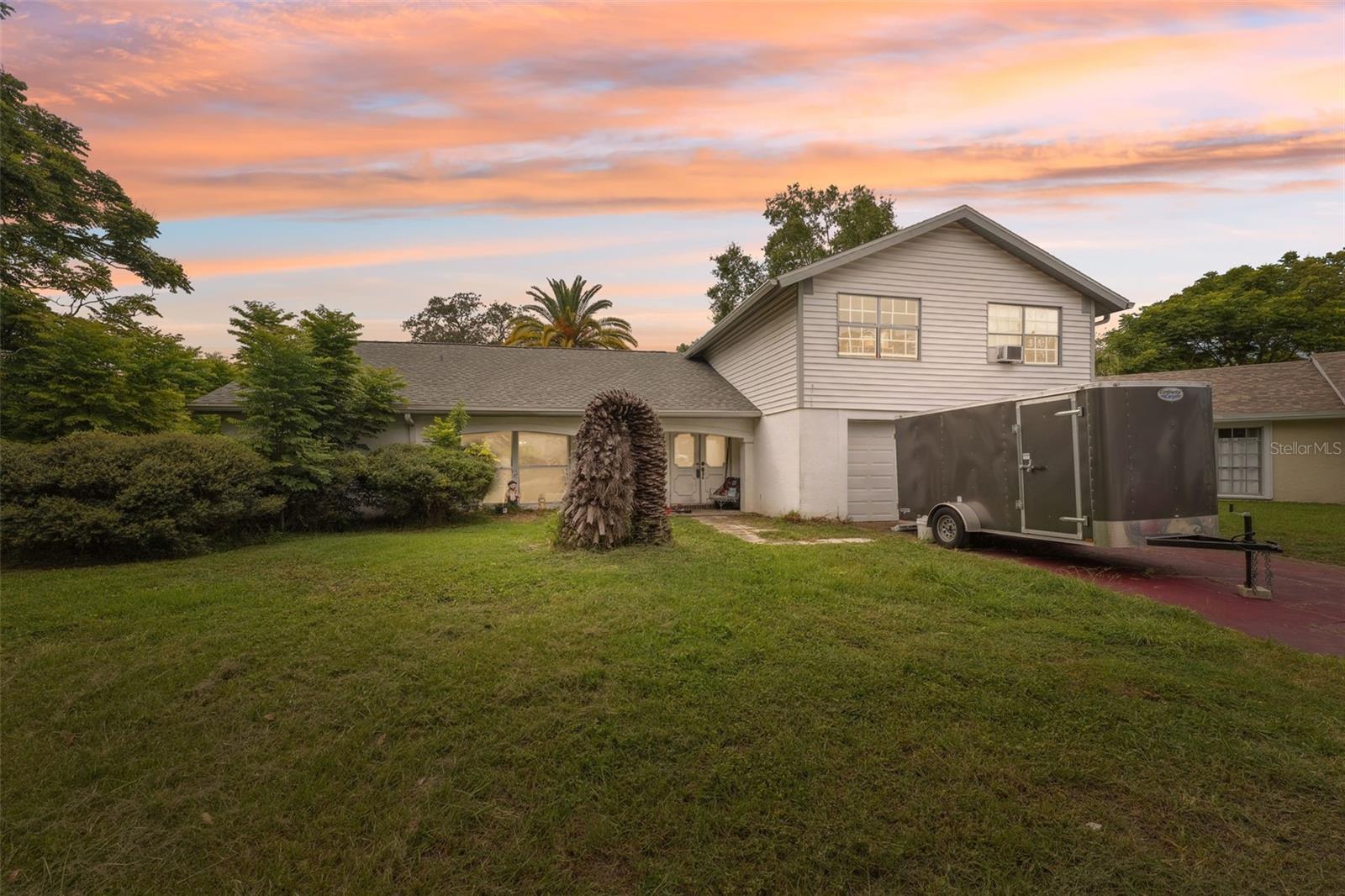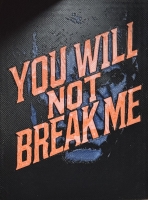PRICED AT ONLY: $200,000
Address: 7106 Jeanne Avenue, Hudson, FL 34667
Description
Welcome to this move in ready 3 bedroom, 2 bathroom single family home offering nearly 1,300 sq. ft. of living space on its own land with no HOA and no 55+ restrictions! Tucked away on a quiet dead end street, this property combines classic character with modern upgrades, making it an ideal choice for a personal residence or investment.
Recent updates include a brand new roof, a Bryant A/C system (late 2023) with new ductwork, an updated electrical panel (no aluminum wiring), and a brand new well with a new bladder tank. Inside, enjoy the blend of old and new with original tongue and groove wood floors complemented by updated drywall and fresh texture. The home also features insulated argon windows for energy efficiency.
The exterior offers durable vinyl siding, soffit, and gutters, plus a newly fenced yard for privacy. Additional highlights include a spacious 20 x 16 carport and a 16 x 16 wood shed, perfect for storage or projects.
All of this in a prime Hudson location, just minutes from shopping, dining, and everyday conveniences. With the freedom of owning your land and no deed restrictions, youll have space to enjoy your property your way.
Dont miss out on this beautifully updated Hudson home with endless potential!
Property Location and Similar Properties
Payment Calculator
- Principal & Interest -
- Property Tax $
- Home Insurance $
- HOA Fees $
- Monthly -
For a Fast & FREE Mortgage Pre-Approval Apply Now
Apply Now
 Apply Now
Apply Now- MLS#: TB8430833 ( Residential )
- Street Address: 7106 Jeanne Avenue
- Viewed: 1
- Price: $200,000
- Price sqft: $154
- Waterfront: No
- Year Built: 1960
- Bldg sqft: 1300
- Bedrooms: 3
- Total Baths: 2
- Full Baths: 2
- Garage / Parking Spaces: 3
- Days On Market: 3
- Additional Information
- Geolocation: 28.3333 / -82.6972
- County: PASCO
- City: Hudson
- Zipcode: 34667
- Subdivision: Bayonet Point
- Provided by: SUNCOAST GROUP REALTORS LLC
- DMCA Notice
Features
Building and Construction
- Basement: CrawlSpace
- Covered Spaces: 0.00
- Exterior Features: Lighting, Other, Storage
- Fencing: ChainLink, Vinyl
- Flooring: Carpet, CeramicTile, Laminate, Wood
- Living Area: 1300.00
- Other Structures: Sheds
- Roof: Shingle
Garage and Parking
- Garage Spaces: 2.00
- Open Parking Spaces: 0.00
- Parking Features: Boat, ParkingPad
Eco-Communities
- Water Source: Well
Utilities
- Carport Spaces: 1.00
- Cooling: CentralAir, CeilingFans
- Heating: Central, Electric
- Sewer: SepticTank
- Utilities: CableConnected, ElectricityConnected
Finance and Tax Information
- Home Owners Association Fee: 0.00
- Insurance Expense: 0.00
- Net Operating Income: 0.00
- Other Expense: 0.00
- Pet Deposit: 0.00
- Security Deposit: 0.00
- Tax Year: 2024
- Trash Expense: 0.00
Other Features
- Appliances: Dryer, Dishwasher, Microwave, Range, Refrigerator, WaterSoftener, Washer
- Country: US
- Interior Features: CeilingFans, EatInKitchen, HighCeilings, KitchenFamilyRoomCombo, MainLevelPrimary, SolidSurfaceCounters
- Legal Description: BAYONET POINT ANNEX
- Levels: One
- Area Major: 34667 - Hudson/Bayonet Point/Port Richey
- Occupant Type: Vacant
- Parcel Number: 0000
- Possession: CloseOfEscrow
- The Range: 0.00
- Zoning Code: R1MH
Nearby Subdivisions
Acreage
Arlington Woods Ph 1b
Autumn Oaks
Barrington Woods
Barrington Woods Ph 02
Barrington Woods Ph 06
Bayonet Point
Beacon Woods Bear Creek
Beacon Woods Cider Mill
Beacon Woods Coachwood Village
Beacon Woods East
Beacon Woods East Sandpiper
Beacon Woods East Villages
Beacon Woods East Vlgs 16 17
Beacon Woods Fairway Village
Beacon Woods Greenside Village
Beacon Woods Greenwood Village
Beacon Woods Village
Beacon Woods Village 07
Bella Terra
Berkley Village
Berkley Woods
Bolton Heights West
Briar Oaks Village 01
Briar Oaks Village 2
Briarwoods
Cape Cay
Clayton Village Ph 02
Country Club Estates
Driftwood Isles
Emerald Fields
Fairway Oaks
Glenwood Village Condo
Golf Club Village
Gulf Coast Acres
Gulf Coast Hwy Est 1st Add
Gulf Coast Retreats
Gulf Harbor
Gulf Shores
Gulf Side Acres
Gulf Side Estates
Gulfside Terrace
Heritage Pines Village 02 Rep
Heritage Pines Village 03
Heritage Pines Village 04
Heritage Pines Village 05
Heritage Pines Village 06
Heritage Pines Village 11 20d
Heritage Pines Village 12
Heritage Pines Village 14
Heritage Pines Village 14 Unit
Heritage Pines Village 15
Heritage Pines Village 17
Heritage Pines Village 19
Heritage Pines Village 19 Unit
Heritage Pines Village 20
Heritage Pines Village 21 25
Heritage Pines Village 22
Heritage Pines Village 24
Heritage Pines Village 28
Heritage Pines Village 29
Highland Estates
Highland Estates Sub
Highland Hills
Highlands
Highlands Ph 01
Highlands Unrec
Holiday Estates
Hudson
Hudson Beach Estates
Hudson Beach Estates 3
Hudson Beach Estates Un 3 Add
Iuka
Killarney Shores Gulf
Lakeside Woodlands
Leisure Beach
Marene Estates
Millwood Village
N/a
Not Applicable
Not In Hernando
Not On List
Oak Lakes Ranchettes
Pleasure Isles
Pleasure Isles 1st Add
Pleasure Isles 2nd Add
Ponderosa Park
Port Richey Land Co Sub
Pr Co Sub
Ravenswood Village
Reserve Also Assessed In 26241
Riviera Estates
Riviera Estates Rep
Rolling Oaks Estates
Sea Pine
Sea Pines
Sea Pines Sub
Sea Ranch
Sea Ranch On Gulf
Sea Ranch On The Gulf
Spring Hill
Summer Chase
Suncoast Terrace
Sunset Estates
Sunset Estates Rep
Sunset Island
Taylor Terrace
The Estates
Unrecorded
Vista Del Mar
Viva Villas
Viva Villas 1st Add
Waterway Shores
Windsor Mill
Similar Properties
Contact Info
- The Real Estate Professional You Deserve
- Mobile: 904.248.9848
- phoenixwade@gmail.com




















































