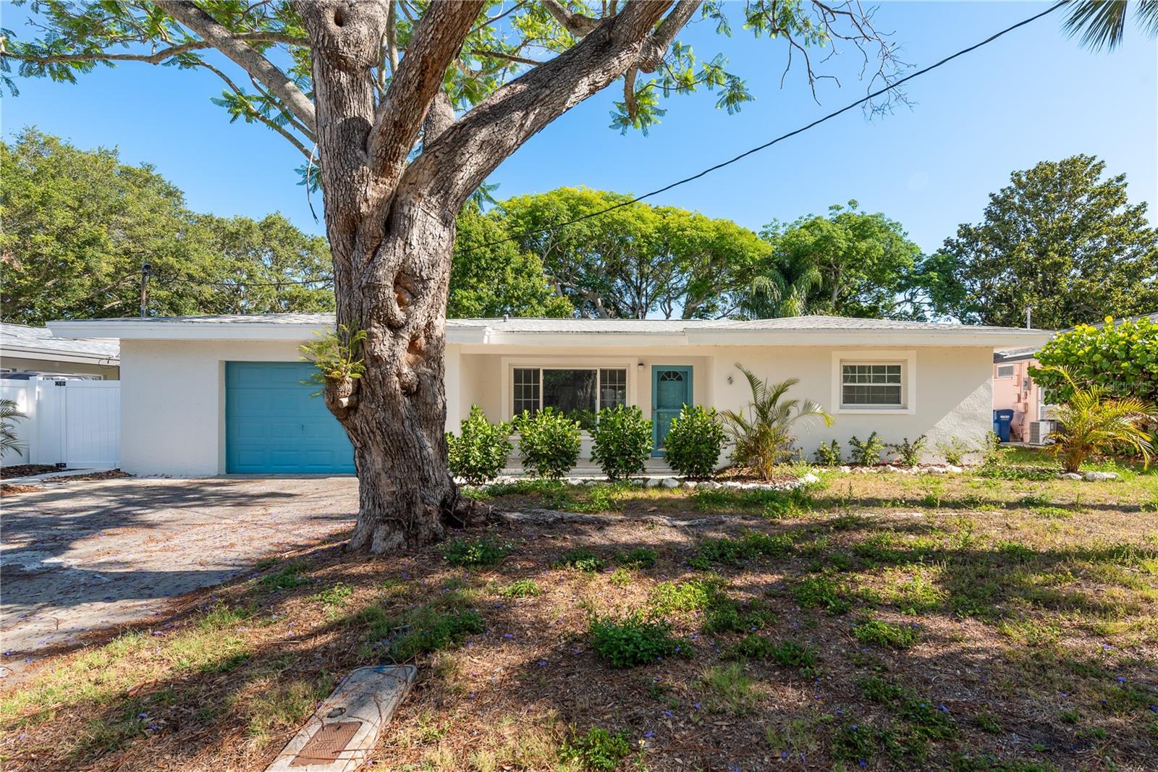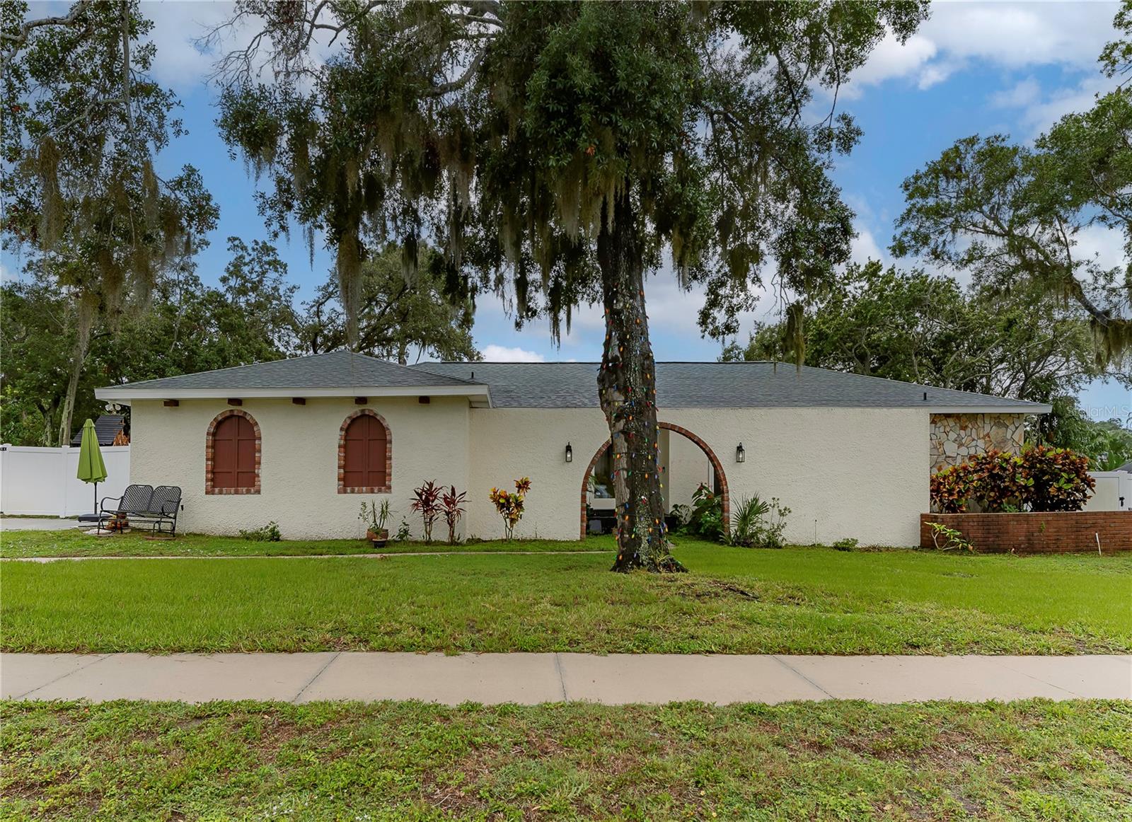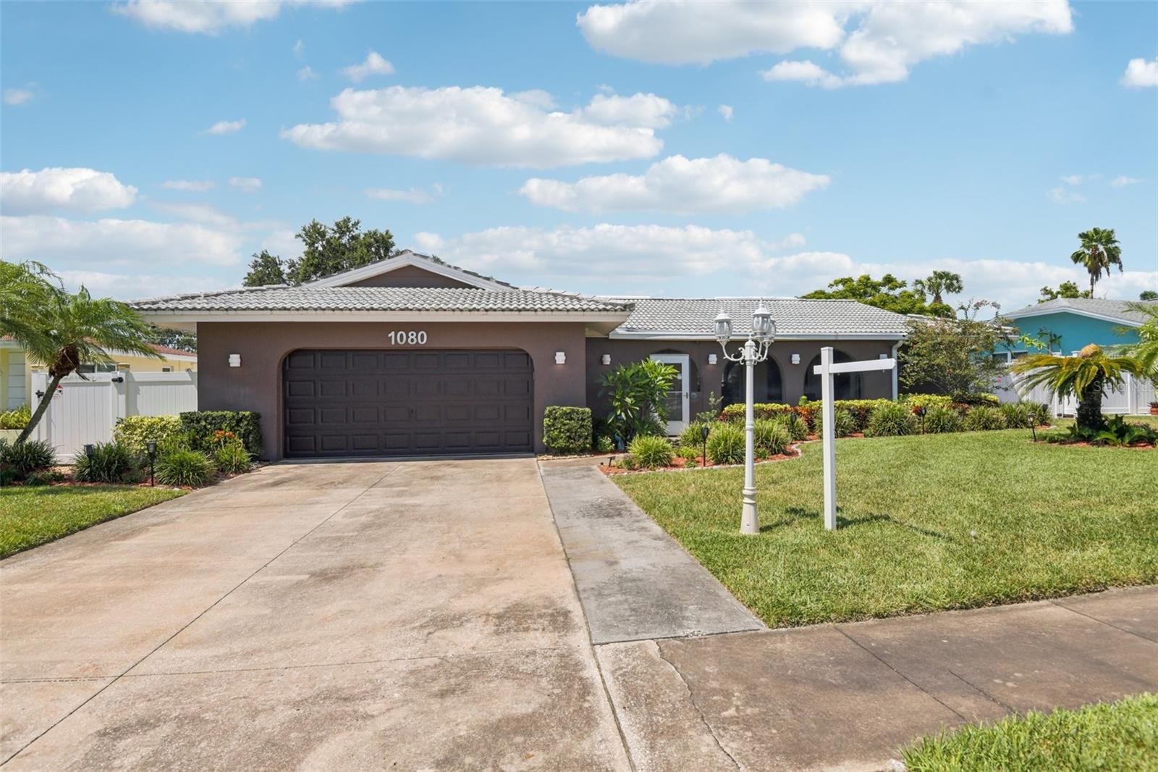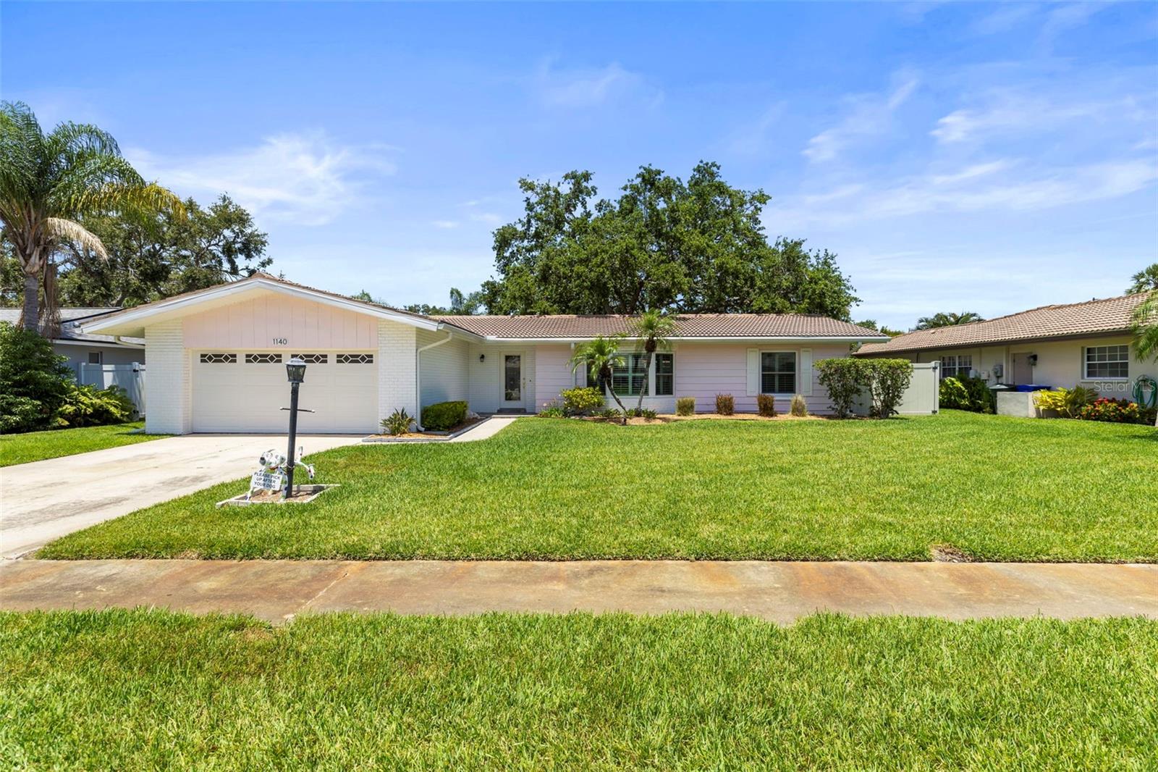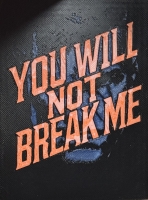PRICED AT ONLY: $590,000
Address: 1213 Royal Oak Drive S, Dunedin, FL 34698
Description
Do not miss your opportunity to own this beautiful home in the highly sought after neighborhood of Royal Oak! Just a 5 minute drive to downtown Dunedin and all of the amazing restaurants,breweries, shops, parks, and the Pinellas Trail.Traditional elegance with3 bedrooms +2 baths; two living rooms and two dining rooms on over 1/4 acre (80 x 140 lot). The outdoor oasis offers an expansive screened in outdoor lanai with a large fencedbackyard plus a second pavered patio, outdoor shed, and plenty of space for a pool. The foyer entryway opens intothe spacious formal living room and family room showcasing espresso tile plank floors. The kitchen featureswood cabinetry withgranite counters, astainless appliance package and a dinette with a custom brick wall.The kitchen has a servingwindow thatopens into the backpatio and yard perfect for entertaining. The spaciousprimary suite features sliding doors that lead to the backyardand the primary bathroom has a glass showerwith a large walk in closet. Twoadditional bedrooms and a separate bathroomare located in aseparate wing of the home. Upgrades include:Dimensional Shingle Roof, NEW Interior Paint 2025,NEWER Exterior Paint 2020, Upgraded Landscaping and two pavered patios, Upgraded Plumbing 2008. In a top rated school district, just minutes from the Dunedin Golf Club, Honeymoon Islands beaches, Publix (1 mile away), and convenient access to Tampa and St. Pete/Clearwater. Not in a flood zone.
Property Location and Similar Properties
Payment Calculator
- Principal & Interest -
- Property Tax $
- Home Insurance $
- HOA Fees $
- Monthly -
For a Fast & FREE Mortgage Pre-Approval Apply Now
Apply Now
 Apply Now
Apply Now- MLS#: TB8430720 ( Residential )
- Street Address: 1213 Royal Oak Drive S
- Viewed: 2
- Price: $590,000
- Price sqft: $237
- Waterfront: No
- Year Built: 1979
- Bldg sqft: 2494
- Bedrooms: 3
- Total Baths: 2
- Full Baths: 2
- Garage / Parking Spaces: 2
- Days On Market: 2
- Additional Information
- Geolocation: 28.0343 / -82.7702
- County: PINELLAS
- City: Dunedin
- Zipcode: 34698
- Subdivision: Royal Oak Sub
- Elementary School: Garrison
- Middle School: Palm Harbor
- High School: Dunedin
- Provided by: SMITH & ASSOCIATES REAL ESTATE
- DMCA Notice
Features
Building and Construction
- Covered Spaces: 0.00
- Exterior Features: Lighting
- Fencing: Fenced
- Flooring: CeramicTile
- Living Area: 1726.00
- Other Structures: Sheds
- Roof: Shingle
Land Information
- Lot Features: CityLot, OversizedLot
School Information
- High School: Dunedin High-PN
- Middle School: Palm Harbor Middle-PN
- School Elementary: Garrison-Jones Elementary-PN
Garage and Parking
- Garage Spaces: 2.00
- Open Parking Spaces: 0.00
- Parking Features: Driveway
Eco-Communities
- Water Source: Public
Utilities
- Carport Spaces: 0.00
- Cooling: CentralAir, CeilingFans
- Heating: Central, Electric
- Pets Allowed: Yes
- Sewer: PublicSewer
- Utilities: CableAvailable, CableConnected, ElectricityConnected, HighSpeedInternetAvailable, MunicipalUtilities, SewerConnected, WaterConnected
Finance and Tax Information
- Home Owners Association Fee Includes: None
- Home Owners Association Fee: 0.00
- Insurance Expense: 0.00
- Net Operating Income: 0.00
- Other Expense: 0.00
- Pet Deposit: 0.00
- Security Deposit: 0.00
- Tax Year: 2024
- Trash Expense: 0.00
Other Features
- Appliances: Dishwasher, ElectricWaterHeater, Disposal, Range, Refrigerator, RangeHood, TanklessWaterHeater
- Country: US
- Interior Features: BuiltInFeatures, CeilingFans, EatInKitchen, LivingDiningRoom, OpenFloorplan, StoneCounters, SolidSurfaceCounters, WalkInClosets, WoodCabinets, Attic
- Legal Description: Royal Oak Sub Lot 7
- Levels: One
- Area Major: 34698 - Dunedin
- Occupant Type: Vacant
- Parcel Number: 23-28-15-77283-000-0070
- Style: Traditional
- The Range: 0.00
- Zoning Code: SFH
Nearby Subdivisions
A B Ranchette
Amberlea
Baywood Shores
Baywood Shores 1st Add
Belle Terre
Braemoor South
Coachlight Way
Colonial Acres
Colonial Village
Concord Groves Add
Cottages At Glencairn
Countrygrove West
Dunedin
Dunedin Cove
Dunedin Cswy Center
Dunedin Isles 1
Dunedin Isles Add
Dunedin Isles Country Club
Dunedin Isles Country Club Sec
Dunedin Lakewood Estates 1st A
Dunedin Pines
Dunedin Ridge Sub
Dunedin Town Of
Fairway Estates 2nd Add
Fairway Estates 4th Add
Fairway Estates 5th Add
Fairway Estates 7th Add
Fairway Estates 8th Add
Fairway Estates 9th Add
Fairway Manor
Fenway On The Bay
Fenway-on-the-bay
Fenwayonthebay
Glynwood Highlands
Greenway Manor
Grove Acres
Grove Acres 3rd Add
Grove Terrace
Harbor View Villas
Harbor View Villas 1st Add
Harbor View Villas 1st Add Lot
Harbor View Villas 4th Add
Harbor View Villas A
Heather Hill Apts
Heather Ridge
Highland Park 1st Add
Highland Park Hellers
Highland Woods 3
Highland Woods Sub
Hillside Park
Idlewild Estates
Jones Geo L Sub
Lakeside Terrace 1st Add
Lakeside Terrace Sub
Locklie Sub
Lofty Pine Estates 1st Add
New Athens City 1st Add
Not Applicable
Oakland Sub
Oakland Sub 2
Osprey Place
Pinehurst Highlands
Pinehurst Meadow Add
Pinehurst Village
Pipers Glen
Pleasant Grove Park
Pleasant Grove Park 1st Add
Pleasant View Terrace 2nd Add
Ranchwood Estates
Ravenwood Manor
Royal Oak
Royal Oak Sub
Sailwinds A Condo Motel The
San Christopher Villas
Scots Landing
Scotsdale
Scotsdale Bluffs Ph I
Scotsdale Villa Condo
Shore Crest
Simpson Wifes Add
Spanish Pines
Spanish Pines 2nd Add
Spanish Trails
Stirling Heights
Suemar Sub
Sunset Beautiful
Tahitian Place
Trails West
Villas Of Forest Park Condo
Virginia Park
Weybridge Woodsunit C
Willow Wood Village
Wilshire Estates Ii Second Sec
Winchester Park
Winchester Park North
Wooded Acres
Similar Properties
Contact Info
- The Real Estate Professional You Deserve
- Mobile: 904.248.9848
- phoenixwade@gmail.com


































