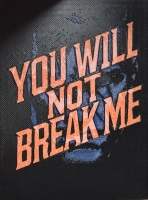PRICED AT ONLY: $250,000
Address: 13408 Whitby Road, Hudson, FL 34667
Description
Investor Special with Lake Views!
Opportunity knocks with this 3 bedroom, 2 bath pool home located at 13408 Whitby Rd, Hudson, FL 34667. Set on an oversized lot overlooking a tranquil small lake, this property offers endless potential for the savvy buyer. Inside, youll find vaulted ceilings, an indoor laundry room, and a two car garage, all adding valuable functionality and appeal. The split bedroom layout and open living spaces create a strong foundation for a full renovation or custom updates. The screen enclosed pool offering a large, covered deck and peaceful water views enhance the future resale or rental value.
Cash offers onlythis is an as is sale perfect for investors ready to bring this lakeside home back to life and capture instant equity in a sought after Hudson location.
Property Location and Similar Properties
Payment Calculator
- Principal & Interest -
- Property Tax $
- Home Insurance $
- HOA Fees $
- Monthly -
For a Fast & FREE Mortgage Pre-Approval Apply Now
Apply Now
 Apply Now
Apply Now- MLS#: TB8430724 ( Residential )
- Street Address: 13408 Whitby Road
- Viewed: 2
- Price: $250,000
- Price sqft: $85
- Waterfront: Yes
- Wateraccess: Yes
- Waterfront Type: LakeFront,LakePrivileges
- Year Built: 1987
- Bldg sqft: 2936
- Bedrooms: 3
- Total Baths: 2
- Full Baths: 2
- Garage / Parking Spaces: 2
- Additional Information
- Geolocation: 28.3529 / -82.694
- County: PASCO
- City: Hudson
- Zipcode: 34667
- Subdivision: Windsor Mill
- Elementary School: Hudson Primary Academy (K
- Middle School: Hudson Academy (
- High School: Fivay
- Provided by: KELLER WILLIAMS ST PETE REALTY
- DMCA Notice
Features
Building and Construction
- Covered Spaces: 0.00
- Exterior Features: Lighting, RainGutters
- Flooring: Carpet, Tile
- Living Area: 2012.00
- Roof: Shingle
Property Information
- Property Condition: Fixer
Land Information
- Lot Features: ConservationArea, Landscaped
School Information
- High School: Fivay High-PO
- Middle School: Hudson Academy ( 4-8)
- School Elementary: Hudson Primary Academy (K-3)
Garage and Parking
- Garage Spaces: 2.00
- Open Parking Spaces: 0.00
- Parking Features: Driveway
Eco-Communities
- Pool Features: Gunite, InGround
- Water Source: Public
Utilities
- Carport Spaces: 0.00
- Cooling: CentralAir, CeilingFans
- Heating: Central
- Pets Allowed: Yes
- Sewer: PublicSewer
- Utilities: MunicipalUtilities
Finance and Tax Information
- Home Owners Association Fee: 0.00
- Insurance Expense: 0.00
- Net Operating Income: 0.00
- Other Expense: 0.00
- Pet Deposit: 0.00
- Security Deposit: 0.00
- Tax Year: 2024
- Trash Expense: 0.00
Other Features
- Appliances: Dishwasher, ElectricWaterHeater, Disposal, Range, Refrigerator, RangeHood
- Country: US
- Interior Features: CeilingFans, EatInKitchen, HighCeilings, MainLevelPrimary, VaultedCeilings, SeparateFormalDiningRoom
- Legal Description: WINDSOR MILL UNIT 3 PB 18 PGS 141-142 LOT 221 OR 3887 PG 1095 OR 9479 PG 3077 OR 9508 PG 3945
- Levels: One
- Area Major: 34667 - Hudson/Bayonet Point/Port Richey
- Occupant Type: Owner
- Parcel Number: PRINT PARCEL ID34-24-16-019B-00000-2210
- Possession: CloseOfEscrow
- Style: Ranch
- The Range: 0.00
- View: Lake, Pool, TreesWoods, Water
- Zoning Code: R2
Nearby Subdivisions
Arlington Woods Ph 1b
Autumn Oaks
Barrington Woods
Barrington Woods Ph 02
Barrington Woods Ph 06
Bayonet Point
Beacon Woods Bear Creek
Beacon Woods Cider Mill
Beacon Woods Coachwood Village
Beacon Woods East
Beacon Woods East Sandpiper
Beacon Woods East Villages
Beacon Woods East Vlgs 16 17
Beacon Woods Fairway Village
Beacon Woods Greenside Village
Beacon Woods Greenwood Village
Beacon Woods Village
Beacon Woods Village 07
Bella Terra
Berkley Village
Berkley Woods
Bolton Heights West
Briar Oaks Village 01
Briar Oaks Village 2
Briarwoods
Cape Cay
Clayton Village Ph 02
Country Club Estates
Driftwood Isles
Emerald Fields
Fairway Oaks
Glenwood Village Condo
Golf Club Village
Gulf Coast Acres
Gulf Coast Hwy Est 1st Add
Gulf Coast Retreats
Gulf Harbor
Gulf Shores
Gulf Side Acres
Gulf Side Estates
Gulfside Terrace
Heritage Pines Village 02 Rep
Heritage Pines Village 03
Heritage Pines Village 04
Heritage Pines Village 05
Heritage Pines Village 06
Heritage Pines Village 11 20d
Heritage Pines Village 12
Heritage Pines Village 14
Heritage Pines Village 14 Unit
Heritage Pines Village 15
Heritage Pines Village 17
Heritage Pines Village 19
Heritage Pines Village 19 Unit
Heritage Pines Village 20
Heritage Pines Village 21 25
Heritage Pines Village 22
Heritage Pines Village 24
Heritage Pines Village 28
Heritage Pines Village 29
Highland Estates
Highland Hills
Highlands
Highlands Ph 01
Highlands Unrec
Holiday Estates
Hudson
Hudson Beach Estates
Hudson Beach Estates 3
Hudson Beach Estates Un 3 Add
Iuka
Killarney Shores Gulf
Lakeside Woodlands
Leisure Beach
Marene Estates
Millwood Village
N/a
Not Applicable
Not In Hernando
Not On List
Oak Lakes Ranchettes
Pleasure Isles
Pleasure Isles 1st Add
Pleasure Isles 2nd Add
Ponderosa Park
Port Richey Land Co Sub
Pr Co Sub
Ravenswood Village
Reserve Also Assessed In 26241
Riviera Estates
Riviera Estates Rep
Rolling Oaks Estates
Sea Pine
Sea Pines
Sea Pines Sub
Sea Ranch
Sea Ranch On Gulf
Sea Ranch On The Gulf
Spring Hill
Summer Chase
Suncoast Terrace
Sunset Estates
Sunset Estates Rep
Sunset Island
Taylor Terrace
The Estates
Unrecorded
Vista Del Mar
Viva Villas
Viva Villas 1st Add
Waterway Shores
Windsor Mill
Contact Info
- The Real Estate Professional You Deserve
- Mobile: 904.248.9848
- phoenixwade@gmail.com















































































