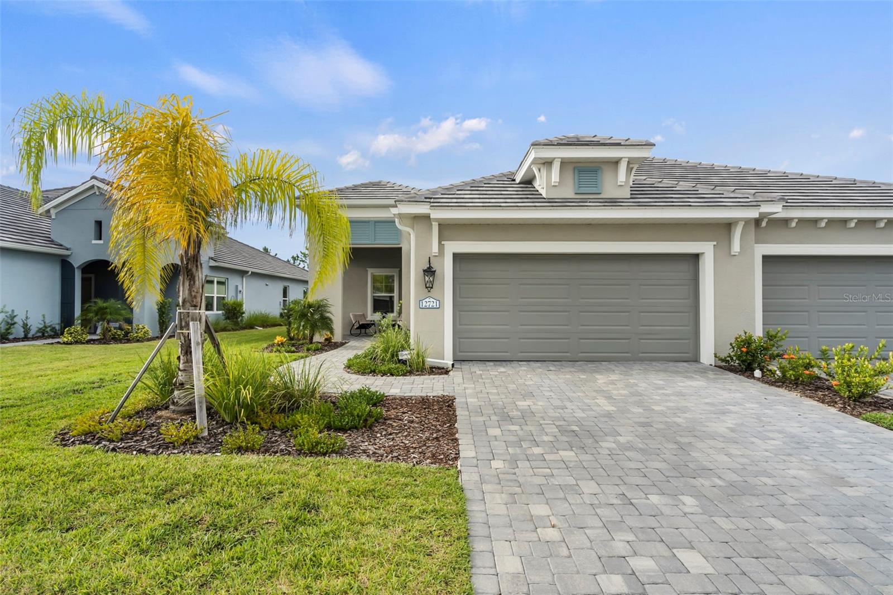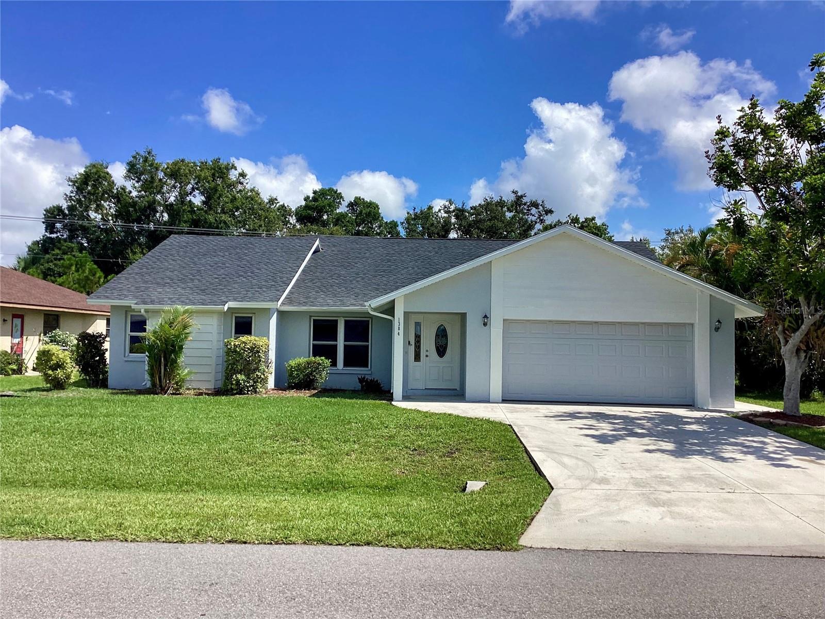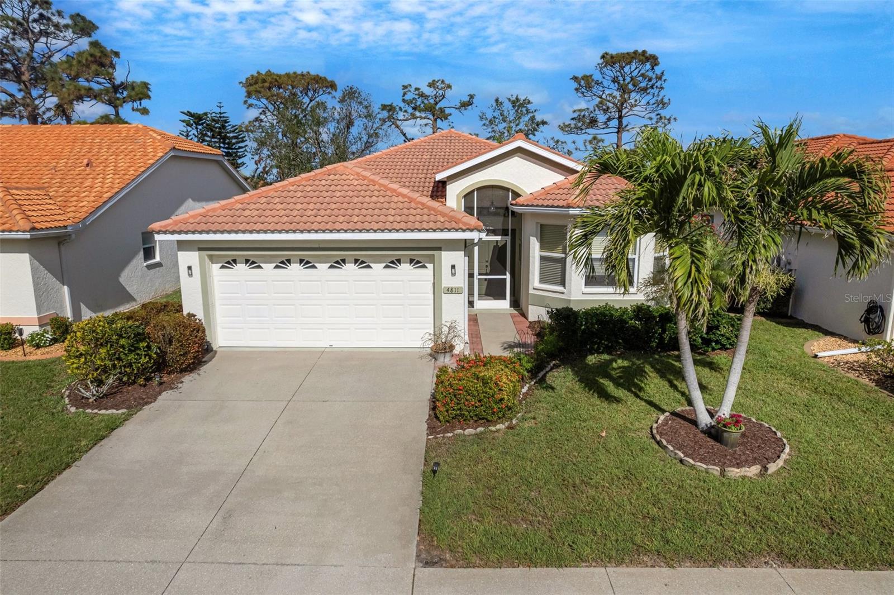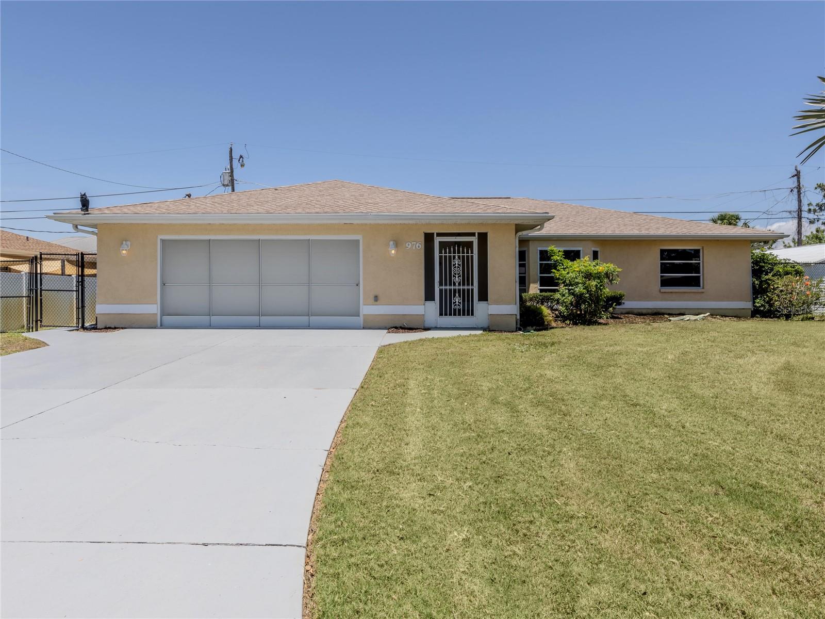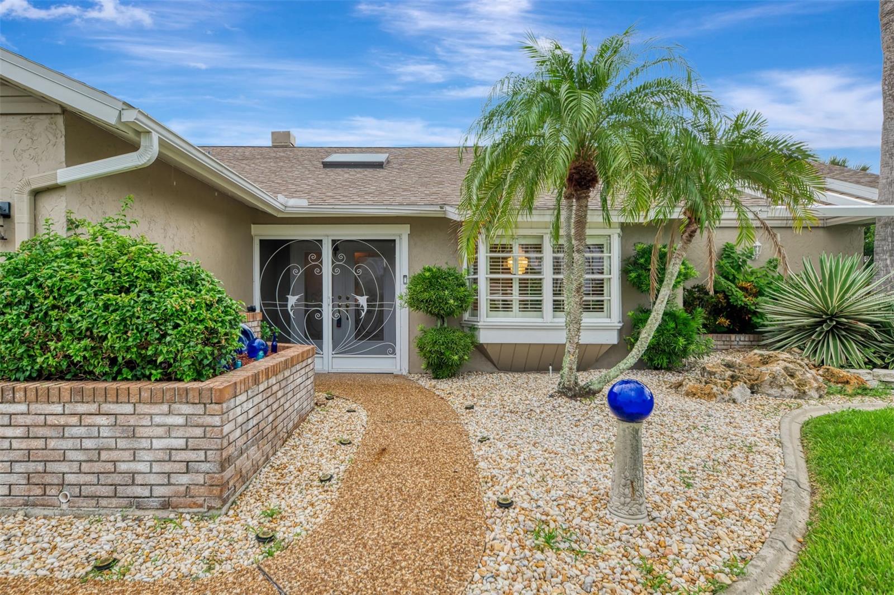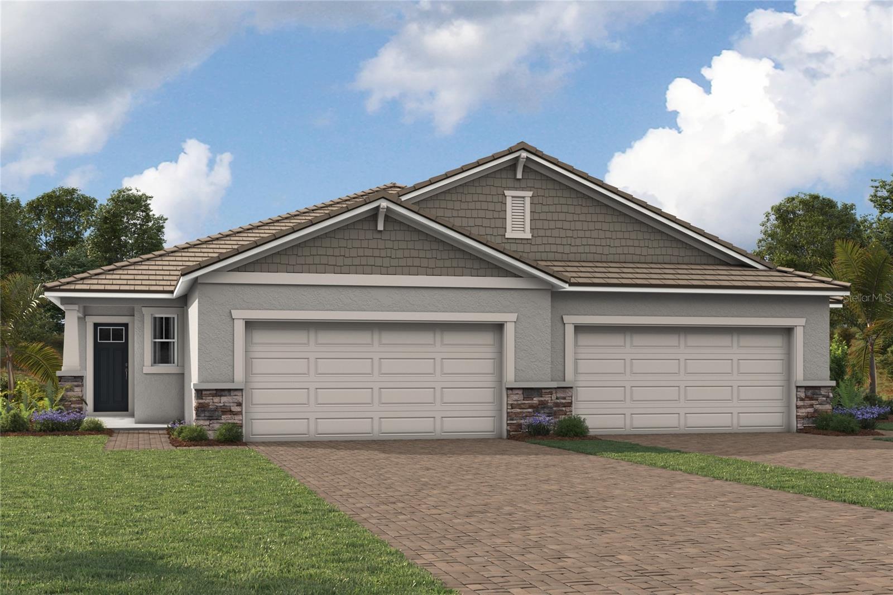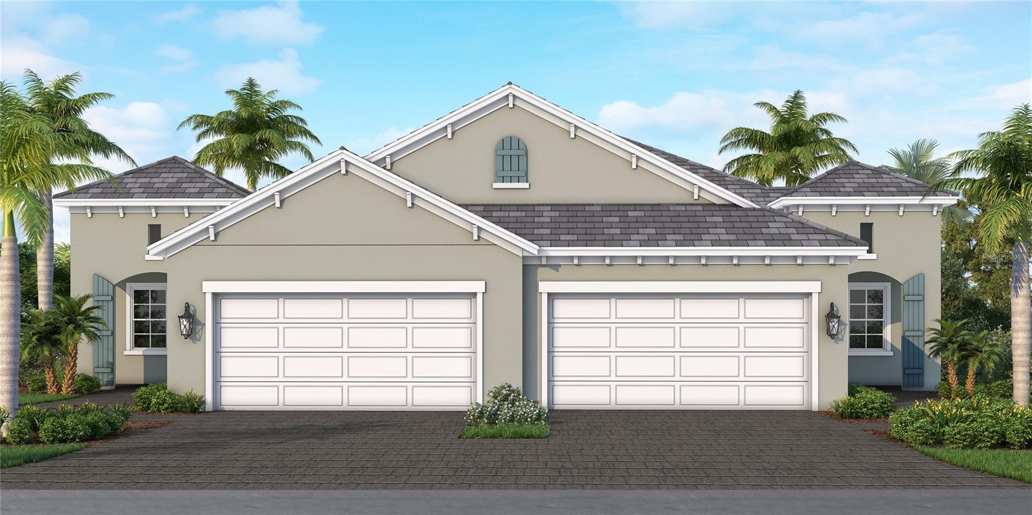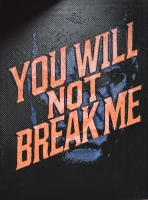PRICED AT ONLY: $379,000
Address: 523 Clubside Circle 52, Venice, FL 34293
Description
Location, location, location! Clubside at the plantation is a gated, maintenance free community, adjacent to the plantation golf and country club in venice, florida. This immaculate water view home offers 2 bedrooms and a den or optional 3rd bedroom, plus a florida room, side lanai, outdoor cooking area and a 2 car attached garage. It is in the best location in clubside with the front facing south for maximum natural light, and a beautiful center view of the large pond and fountain from the great room and florida room. The straight pavered driveway has been widened 3 feet to improve vehicle access. A pretty pavered walkway and entrance welcome you inside. The bright open floor plan with a great room, air conditioned florida room, and covered enclosed or screened side lanai provide many options for larger gatherings or peaceful sitting areas for more intimate conversation. Updated kitchen with solid surface counters, lots of cabinets with pullout drawers, whirlpool appliances, and a water filtration system for the kitchen sink and refrigerator. The cozy kitchen nook and a breakfast bar create comfortable seating for informal occasions. The home has a gracious primary suite with double vanities, walk in closet and built in closet, and a walk in shower with grab bars, all with a view of the big pond! The guest bedroom is privately located with its own bathroom with a tub/shower. The den or optional 3rd bedroom provides a flexible living space to suit your needs. Many upgrades and improvements are evident as you tour this home. Roof replaced 2017. Bow windows in each bedroom. Recessed lighting in all rooms except the guest bedroom. Ceiling fans. Hurricane shutters and/or hurricane windows on all openings. Hurricane resistant doors. Reinforced and insulated garage door. Pull down access to the attic. Comfort height toilets with bidets. Gutter guards. Coated garage floor. Screened inside door for side garage door. See through hurricane window in shower of master bath to enjoy the pond view. New a/c 2024. New washer and dryer in 2025 with extended warranty. 50 gallon water heater with 10 yr warranty. Clubside has its own clubhouse, community pool, and regular events. If you wish to join plantation golf and country club, a variety of memberships are available. You can choose from a wide selection of events, dining venues, and activities. 2 golf courses, driving range, pickleball, tennis, bocce, fitness, junior olympic pool, spa, and a full social calender. A perfect opportunity to make life long friends! A perfect location with florida gulf beaches, historic downtown venice, downtown wellen park, cool today stadium, limitless restaurants, shopping, services, events, and recreation all nearby!
Property Location and Similar Properties
Payment Calculator
- Principal & Interest -
- Property Tax $
- Home Insurance $
- HOA Fees $
- Monthly -
For a Fast & FREE Mortgage Pre-Approval Apply Now
Apply Now
 Apply Now
Apply Now- MLS#: N6140891 ( Residential )
- Street Address: 523 Clubside Circle 52
- Viewed: 7
- Price: $379,000
- Price sqft: $157
- Waterfront: No
- Year Built: 1993
- Bldg sqft: 2412
- Bedrooms: 2
- Total Baths: 2
- Full Baths: 2
- Garage / Parking Spaces: 2
- Days On Market: 13
- Acreage: 14.92 acres
- Additional Information
- Geolocation: 27.0639 / -82.36
- County: SARASOTA
- City: Venice
- Zipcode: 34293
- Subdivision: Clubside Villas
- Elementary School: Taylor Ranch Elementary
- High School: Venice Senior High
- Provided by: RE/MAX PALM
- DMCA Notice
Features
Building and Construction
- Covered Spaces: 0.00
- Exterior Features: Lighting, RainGutters, StormSecurityShutters
- Flooring: Carpet, Tile
- Living Area: 1735.00
- Roof: Concrete, Tile
Land Information
- Lot Features: BuyerApprovalRequired
School Information
- High School: Venice Senior High
- School Elementary: Taylor Ranch Elementary
Garage and Parking
- Garage Spaces: 2.00
- Open Parking Spaces: 0.00
Eco-Communities
- Pool Features: Community
- Water Source: Public
Utilities
- Carport Spaces: 0.00
- Cooling: CentralAir, CeilingFans
- Heating: Central, Electric
- Pets Allowed: BreedRestrictions, CatsOk, DogsOk, NumberLimit
- Sewer: PublicSewer
- Utilities: CableAvailable, ElectricityConnected, HighSpeedInternetAvailable, MunicipalUtilities, SewerConnected, UndergroundUtilities, WaterConnected
Amenities
- Association Amenities: Clubhouse, Gated, CableTv
Finance and Tax Information
- Home Owners Association Fee Includes: AssociationManagement, CommonAreas, CableTv, Insurance, MaintenanceGrounds, MaintenanceStructure, PestControl, Pools, RecreationFacilities, ReserveFund, RoadMaintenance, Taxes
- Home Owners Association Fee: 0.00
- Insurance Expense: 0.00
- Net Operating Income: 0.00
- Other Expense: 0.00
- Pet Deposit: 0.00
- Security Deposit: 0.00
- Tax Year: 2024
- Trash Expense: 0.00
Other Features
- Appliances: BuiltInOven, Cooktop, Dryer, Dishwasher, ElectricWaterHeater, Disposal, Microwave, Refrigerator, WaterPurifier, Washer
- Country: US
- Interior Features: CeilingFans, EatInKitchen, MainLevelPrimary, OpenFloorplan, SplitBedrooms, SolidSurfaceCounters, VaultedCeilings, WalkInClosets, WindowTreatments
- Legal Description: UNIT 52 CLUBSIDE AT THE PLANTATION
- Levels: One
- Area Major: 34293 - Venice
- Occupant Type: Owner
- Parcel Number: 0442141052
- The Range: 0.00
- Unit Number: 52
- Zoning Code: RSF2
Nearby Subdivisions
0981 South Venice
0981 - South Venice Unit 04
1069 South Venice
1080 South Venice
1519 Venice East Sec 1
Acreage
Antigua/wellen Park
Antiguawellen Park
Antiguawellen Pk
Augusta Villas At Plan
Avelina Wellen Park Village F-
Bermuda Club East At Plantatio
Bermuda Club West At Plantatio
Boca Grande Isles
Brightmore
Brightmore At Wellen Park
Buckingham Meadows 02 St Andre
Buckingham Meadows Iist Andrew
Buckingham Meadows St Andrews
Cambridge Mews Of St Andrews
Caribbean Villas 1 2 3
Circle Woods Of Venice 1
Circle Woods Of Venice 2
Clubside Villas
Coach Homes 1 At Gran Paradiso
Cove Pointe
East Village Model Center
Everly At Wellen Park
Fairway Village Ph 3
Fairway Village Phase 2
Governors Green
Gran Paradiso
Gran Paradiso Ph 1
Gran Paradiso Ph 8
Gran Place
Grand Palm
Grand Palm 3a(b)
Grand Palm 3ab
Grand Palm Ph 1a
Grand Palm Ph 1a (a)
Grand Palm Ph 1a A
Grand Palm Ph 1b
Grand Palm Ph 1b A
Grand Palm Ph 1c B
Grand Palm Ph 2a D 2a C
Grand Palm Ph 2a D & 2a C
Grand Palm Ph 2ab 2ac
Grand Palm Ph 2b
Grand Palm Ph 3a
Grand Palm Ph 3a A
Grand Palm Ph 3a C
Grand Palm Ph 3a Cpb 50 Pg 3
Grand Palm Ph 3b
Grand Palm Phase 1a
Grand Palm Phase 1b A
Grand Palm Phase 2b
Grand Palm Phases 2a D 2a E
Grassy Oaks
Gulf View Estates
Gulf View Estates Unit 1
Hampton Mews Of St An Drews Ea
Harrington Lake
Heathers Two
Heron Lakes
Heron Shores
Hourglass Lake Estates
Hourglass Lakes Ph 1
Hourglass Lakes Ph 2
Hourglass Lakes Ph 3
Islandwalk
Islandwalk At The West Village
Islandwalk At West Villages Ph
Islandwalk/the West Vlgs Ph 4
Islandwalk/the West Vlgs Ph 6
Islandwalk/the West Vlgs Ph 7
Islandwalk/the West Vlgs Ph 8
Islandwalk/west Vlgs Ph 01a Re
Islandwalk/west Vlgs Ph 3a 3b
Islandwalk/west Vlgs Ph 4
Islandwalkthe West Vlgs Ph 3
Islandwalkthe West Vlgs Ph 3d
Islandwalkthe West Vlgs Ph 4
Islandwalkthe West Vlgs Ph 5
Islandwalkthe West Vlgs Ph 6
Islandwalkthe West Vlgs Ph 7
Islandwalkthe West Vlgs Ph 8
Islandwalkthe West Vlgs Phase
Islandwalkwest Vlgs Ph 01a Rep
Islandwalkwest Vlgs Ph 3a 3
Islandwalkwest Vlgs Ph 3a 3b
Islandwalkwest Vlgs Ph 4
Jacaranda Heights
Kenwood Glen 1 Of St Andrews E
Kenwood Glen Iist Andrews Eas
Lake Of The Woods
Lakespur Wellen Park
Lakespurwellen Park
Lakespurwellen Pk
Lemon Bay Estates
Links Preserve Ii Of St Andrew
Manasota Land & Timber Co
Meadow Run At Jacaranda
Myakka Country
Myrtle Trace At Plan
Myrtle Trace At Plantation
North Port
Not Applicable
Oasis
Oasis/west Vlgs Ph 1
Oasiswest Vlgs Ph 1
Palmera At Wellen Park
Pennington Place
Plamore Sub
Plantation The
Plantation Woods
Preservewest Vlgs Ph 1
Preservewest Vlgs Ph 2
Quail Lake
Rapalo
Renaissance At West Villages
Renaissance/west Vlgs Ph 2
Renaissance/west Vlgs Ph 2b &
Saint George
Sarasota National Ph 13-b
Sarasota National Ph 5
Sarasota National Ph 6 & 7
Sarasota Ranch Estates
Solstice At Wellen Park
Solstice Ph 1
Solstice Ph One Rep
Solstice Phase Two
South Venice
South Venice 28 Un 17
South Venice Un 20
Southvenice
Southwood Sec D
Stonecastle At Southwood Ph 01
Stratford Glenn St Andrews Par
Sunstone At Wellen Park
Sunstone Lakeside At Wellen Pa
Sunstone Village F5 Ph 1a 1b
Sunstone Village F5 Ph 1a & 1b
Tarpon Point
Terrace Vlsst Andrews Pkplan
Terraces Villas St Andrews Par
The Lakes Of Jacaranda
The Reserve
Tortuga
Venetia Ph 1-b
Venetia Ph 1a
Venetia Ph 1b
Venetia Ph 2
Venetia Ph 3
Venetia Ph 4
Venice Country Club Estates Re
Venice East 3rd Add
Venice East 4th Add
Venice East 5th Add
Venice East Sec 01 Rep
Venice East Sec 1
Venice East Sec 1 1st Add
Venice East Sec 1 2nd Add
Venice Gardens
Venice Groves
Ventura Village
Villa Nova Ph 16
Villas Ii St Andrews Park At P
Villas Of Somerset
Wellen Park
Wellen Park Golf Country Club
Westminster Glen St Andrews E
Wexford On The Green Ph 1
Willow Spgs
Woodmere Lakes
Wysteria Wellen Park Village F
Wysteriawellen Park
Wysteriawellen Park Village F4
Similar Properties
Contact Info
- The Real Estate Professional You Deserve
- Mobile: 904.248.9848
- phoenixwade@gmail.com































































































