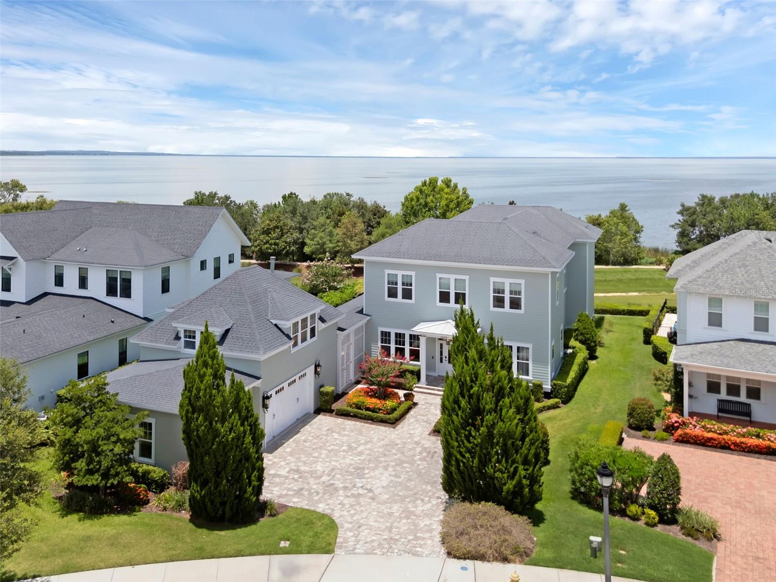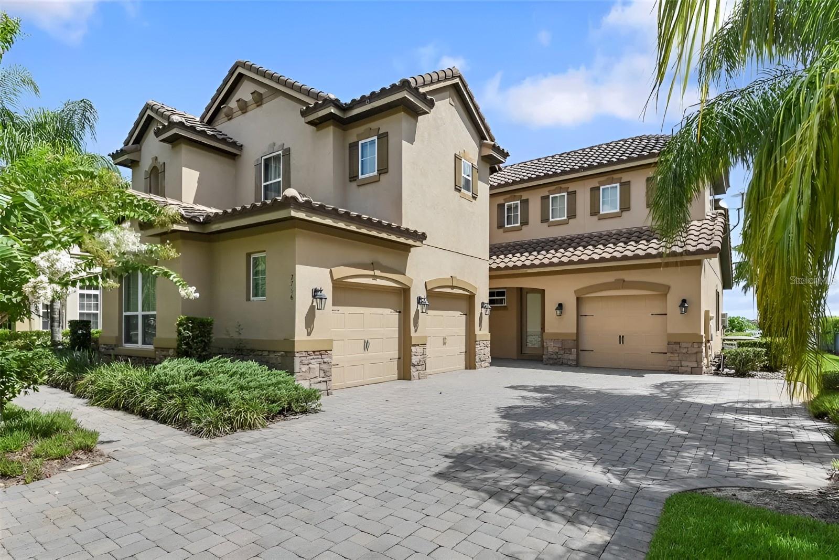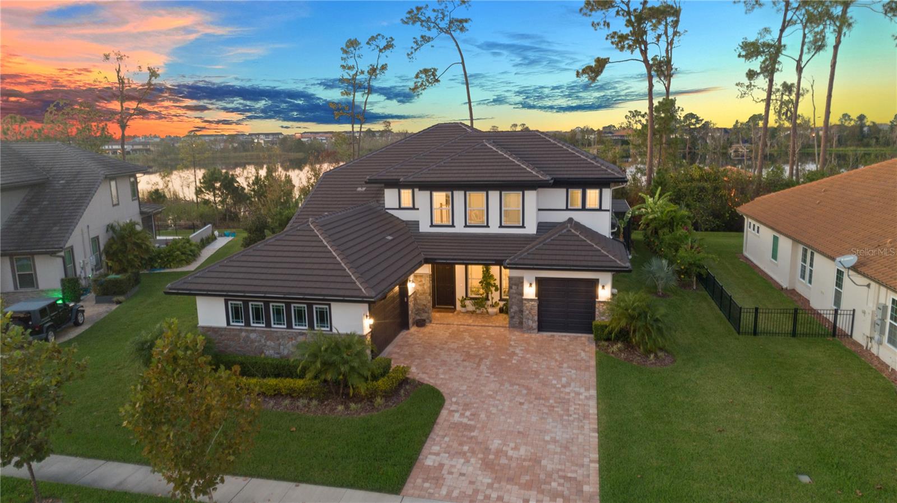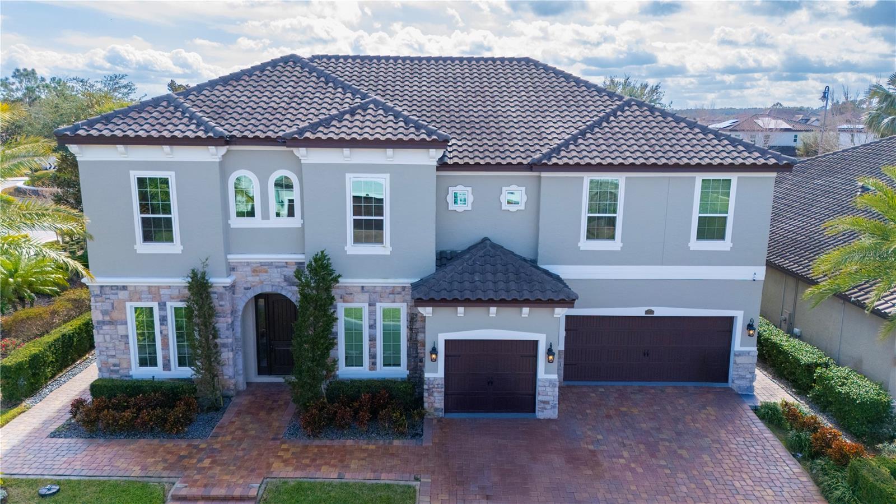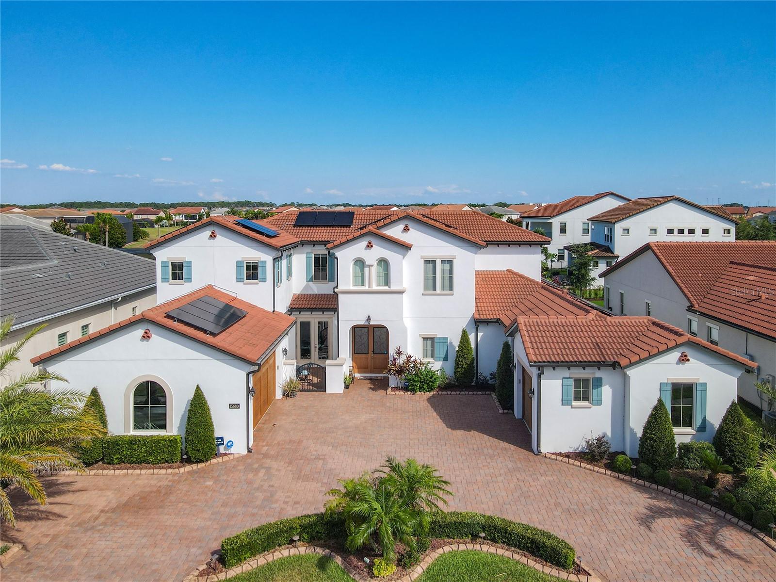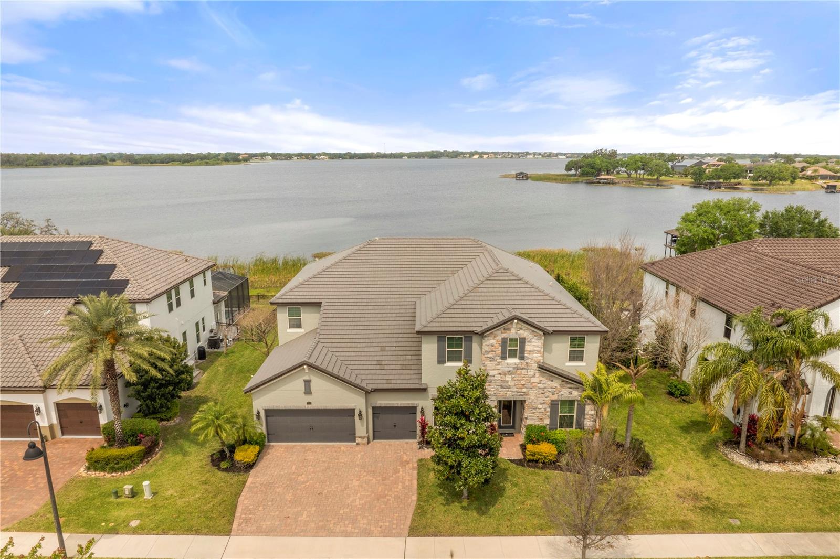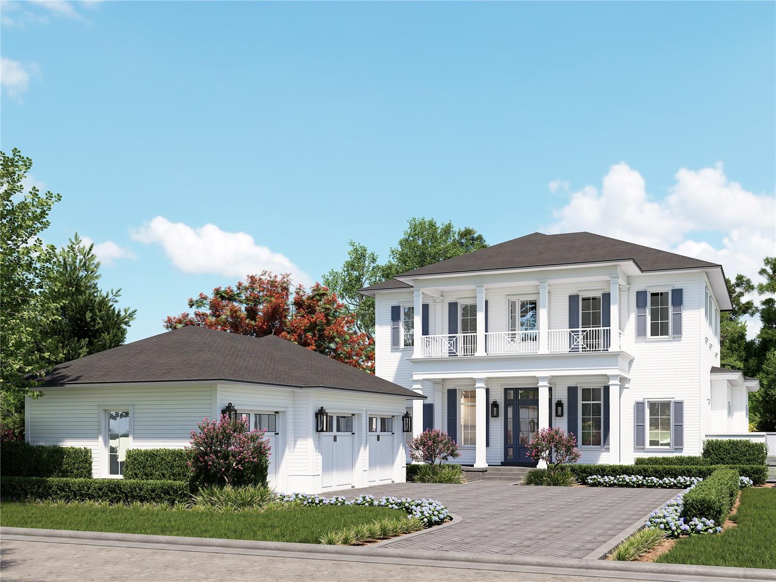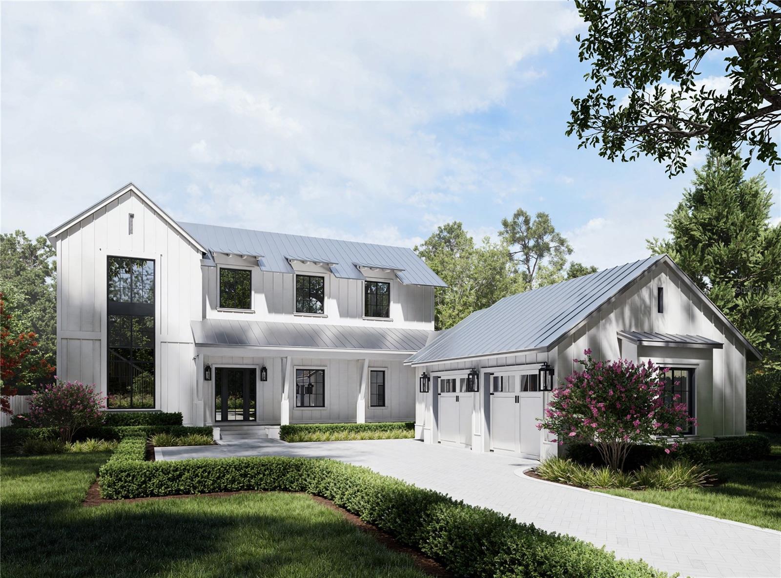PRICED AT ONLY: $1,885,000
Address: 9072 Bradleigh Drive, Winter Garden, FL 34787
Description
Pro pics coming very soon.Experience the very best in true lakefront living where every detail has been carefully designed for comfort, style, and enjoyment. Located in the heart of Winter Garden within the highly desirable Latham Park community, this extraordinary residence combines modern luxury with the serenity of waterfront living. Perfectly positioned less than two miles from Walt Disney World and a short stroll to new shops and restaurants, the home captures the essence of convenience and exclusivity.
Set on a beautifully landscaped 1.25 acre lot, this five bedroom, four and a half bath home with a three car garage offers sweeping lake views and private access to Lake Lartigue, a tranquil 42 acre freshwater lake ideal for boating, fishing, and watersports. The propertys private dock and outdoor living spaces make it perfect place to entertain and live the Florida lifestyle to the fullest extent.
Inside, refined design and craftsmanship are evident throughout. The first floor showcases an open concept layout centered around a stunning gourmet kitchen featuring stacked cabinetry, quartz countertops, and a waterfall island that seamlessly connects to the spacious family room. Fully vented NATYURAL GAS cooktop and the pot filler faucet is always a postive.The formal dining room provides a sophisticated setting for entertaining, while large windows and glass doors fill the home with natural light and offer beautiful views of the pool and lake beyond.
The primary suite is a private retreat with direct access to the covered lanai and the heated saltwater pool and spa. Its spa inspired bath features a floor to ceiling glass shower enclosure, modern finishes, and a serene ambiance that creates the perfect place to unwind. A second bedroom on the main level provides flexibility for guests or an office.
Upstairs, three additional bedrooms offer generous space, including a Jack and Jill bath that connects two of the rooms. The expansive game room opens to a screened in balcony, where you can take in breathtaking panoramic views of the lake. Elegant wood flooring flows through the main living areas, complemented by tile in all wet spaces and 8 foot doors throughout. The home also includes a premium Sonos surround sound system for an elevated audio experience.
With 3,750 square feet of living space, this Grafton floor plan delivers both sophistication and functionality. Residents of Latham Park enjoy access to a community clubhouse, resort style pool, and scenic nature trails perfect for leisurely walks. The location is unbeatablejust minutes from major highways, world class dining, the Hamlin retail district, and top rated schools including Foundation Academy and Windermere Preparatory.
Tile roof, security system with google cameras, Culligan water filtration system, storage racks in the finished garages and seamless screen enclosure for perfect views are all worth stating.
From the moment you step through the door, youll know youve found something truly specialan impeccably maintained lakefront haven where luxury meets lifestyle in one of Central Floridas most sought after communities.
Property Location and Similar Properties
Payment Calculator
- Principal & Interest -
- Property Tax $
- Home Insurance $
- HOA Fees $
- Monthly -
For a Fast & FREE Mortgage Pre-Approval Apply Now
Apply Now
 Apply Now
Apply Now- MLS#: O6354407 ( Residential )
- Street Address: 9072 Bradleigh Drive
- Viewed: 7
- Price: $1,885,000
- Price sqft: $330
- Waterfront: Yes
- Wateraccess: Yes
- Waterfront Type: LakeFront,LakePrivileges
- Year Built: 2019
- Bldg sqft: 5708
- Bedrooms: 5
- Total Baths: 5
- Full Baths: 4
- 1/2 Baths: 1
- Garage / Parking Spaces: 3
- Days On Market: 3
- Acreage: 1.25 acres
- Additional Information
- Geolocation: 28.4268 / -81.6121
- County: ORANGE
- City: Winter Garden
- Zipcode: 34787
- Subdivision: Latham Park South
- Elementary School: Panther Lake Elementary
- Middle School: Hamlin Middle
- High School: Horizon High School
- Provided by: RE/MAX PRIME PROPERTIES
- DMCA Notice
Features
Building and Construction
- Covered Spaces: 0.00
- Exterior Features: SprinklerIrrigation, Lighting
- Flooring: Carpet, CeramicTile, Wood
- Living Area: 3750.00
- Roof: Tile
School Information
- High School: Horizon High School
- Middle School: Hamlin Middle
- School Elementary: Panther Lake Elementary
Garage and Parking
- Garage Spaces: 3.00
- Open Parking Spaces: 0.00
- Parking Features: Garage, GarageDoorOpener
Eco-Communities
- Pool Features: Gunite, InGround, ScreenEnclosure, SaltWater
- Water Source: Public
Utilities
- Carport Spaces: 0.00
- Cooling: CentralAir, Zoned, CeilingFans
- Heating: Central
- Pets Allowed: Yes
- Sewer: PublicSewer
- Utilities: CableConnected, ElectricityConnected, NaturalGasConnected, HighSpeedInternetAvailable, MunicipalUtilities, SewerConnected, UndergroundUtilities, WaterConnected
Finance and Tax Information
- Home Owners Association Fee: 345.00
- Insurance Expense: 0.00
- Net Operating Income: 0.00
- Other Expense: 0.00
- Pet Deposit: 0.00
- Security Deposit: 0.00
- Tax Year: 2024
- Trash Expense: 0.00
Other Features
- Appliances: BuiltInOven, ConvectionOven, Cooktop, Dishwasher, Disposal, GasWaterHeater, Microwave, Refrigerator, RangeHood, WaterPurifier
- Country: US
- Interior Features: BuiltInFeatures, CeilingFans, HighCeilings, KitchenFamilyRoomCombo, MainLevelPrimary, StoneCounters, SolidSurfaceCounters, WalkInClosets, SeparateFormalDiningRoom
- Legal Description: LATHAM PARK SOUTH 87/36 LOT 9
- Levels: Two
- Area Major: 34787 - Winter Garden/Oakland
- Occupant Type: Owner
- Parcel Number: 04-24-27-5401-00-090
- The Range: 0.00
- View: Lake, Water
- Zoning Code: P-D
Nearby Subdivisions
Alexander Ridge
Arrowhead Lakes
Avalon Cove
Avalon Estates
Avalon Rdg
Avalon Reserve Village 1
Avalon Ridge
Avalon Woods
Bay Isle 48 17
Bay St Park
Belle Meade Ph 02 H
Belle Meade Ph 2
Belle Meadeph I B D G
Black Lake
Black Lake Park Ph 01
Black Lake Preserve
Bradford Crk Ph I
Bronsons Lndgs F M
Bronsons Lndgs F & M
Burchshire
Burchshire Q138 Lot 8 Blk B
Cambridge Crossing Ph 02 43/14
Cambridge Crossing Ph 02 43147
Canopy Oaks Ph 1
Carriage Pointe Ai L
Citrus Cove
Cooper Sewell Add
Cooper & Sewell Add
Country Lakes
Courtlea Oaks Ph 01a
Covington Chase
Covington Chase Ph 2a
Covington Park A B D E F G J
Cypress Reserve Ph 2
Daniel Crossing
Deer Island Ph 02
Deerfield Place Ag
Del Webb Oasis
Del Webb Oasis Ph 3
East Garden Manor Add 03 Rep
Emerald Acres
Encore At Ovation
Encore/ovation Ph 3
Encoreovation Ph 1
Encoreovation Ph 2
Encoreovation Ph 3
Encoreovationph 3
Estates At Lakeview
Estates At Lakeview Preserve
Estslakeview Preserve
Fullers Xing Ph 03 Ag
Glenview Estates 2nd Add
Greystone Ph 01
Grove Res Spa Hotel Condo 3
Grove Res Spa Hotel Condo Iv
Grove Residence Spa Hotel
Grove Residence Spa Hotel Con
Grove Residence Y Spa Hotel Co
Grove Resort
Grove Resort Spa
Grove Resort Spa Hotel Condo
Grove Resort And Spa
Grove Resort And Spa Hotel
Grove Resort And Spa Hotel Con
Grove Resort Hotel And Spa Hot
Hamilton Gardens
Hamilton Gardens Ph 2a 2b
Hamlin Reserve
Harvest At Ovation
Harvestovation
Harvet At Ovation
Hawksmoor Ph 1
Hawksmoor Ph 4
Hawksmoorph 1
Heritageplant Street
Hickory Hammock Ph 1b
Hickory Hammock Ph 1d
Hickory Hammock Ph 2a
Hickory Hammock Ph 2b
Highland Rdg
Highland Rdg Ph 2
Highland Ridge
Highland Ridge 11069 Lot 19
Highlandssummerlake Grove Ph 2
Highlandssummerlake Grvs Ph 1
Highlandssummerlake Grvs Ph 2
Highlandssummerlake Grvs Ph 3
Hillcrest
Horizon Isle
Island Pointe Sub
Isleslk Hancock Ph 3
J L Dillard Sub 3
J S Loveless Add
Johns Lake Pointe
Johns Lake Pointe A S
King Bay
Lake Apopka Sound Ph 1
Lake Avalon Groves
Lake Avalon Groves 2nd Rep
Lake Avalon Groves Rep
Lake Avalon Heights
Lake Forest Sec 10a
Lake Hancock Preserve
Lake Roberts Lndg
Lake Star At Ovation
Lake View Add
Lakeshore Preserve
Lakeshore Preserve Ph 1
Lakeshore Preserve Ph 2
Lakeshore Preserve Ph 5
Lakesidehamlin
Lakeview Pointehorizon West
Lakeview Pointehorizon West 1
Lakeview Pointehorizon West P
Lakeview Preserve
Lakeview Preserve Ph 2
Lakeview Preserve Phase 2
Latham Park
Latham Park North
Latham Park South
Mcallister Lndg
Merchants Sub
None
Northlake At Ovation Phase 2
Northlakeovation Ph 1
Not Applicable
Oakland Park
Oakland Parkb
Oakland Parkb-1b A
Oakland Parkb1b A
Oaksbrandy Lake
Orchard Hills
Orchard Hills Ph 1
Orchard Hills Ph 2
Orchard Hills Ph 3
Orchard Hills Ph I
Orchard Hills Phase 3
Orchard Pk/stillwater Xing Ph
Orchard Pkstillwater Xing Ph
Osprey Ranch Ph 1
Osprey Ranchph 1
Overlook 2 At Hamlin Phase 2 A
Overlook 2/hamlin Ph 1 & 6
Overlook 2hamlin Ph 1 6
Overlook 2hamlin Ph 2 5
Overlook 2hamlin Ph 3 4
Overlook At Hamlin
Oxford Chase
Palisades
Palisades Condo
Panther View
Park Ave Estates
Pleasant Park
Regency Oaks F
Reservecarriage Point Ph 1
Reservecarriage Pointe Ph 1
Rolling Hills Avalon Annex
Sanctuaryhamlin
Sanctuarytwin Waters
Serenade At Ovation
Shorefront Cove
Showalter Park
Signature Lakes
Silverleaf Oaks
Silverleaf Oaks At Hamlin Phas
Silverleaf Reserve
Silverleaf Reserve At Hamlin
Silverleaf Reserve At Hamlin P
Silverleaf Reserve Bungalows
Silverleaf Reservehamlin Ph 2
Stone Creek 44131
Stoneybrook West
Stoneybrook West 44/134
Stoneybrook West 44134
Stoneybrook West D
Stoneybrook West Ut 04 48 48
Storey Grove
Storey Grove 50
Storey Grove Ph 2
Storey Grove Ph 4
Storey Grv Ph 2
Summerlake
Summerlake Grvs
Summerlake Pd Ph 1a
Summerlake Pd Ph 1b
Summerlake Pd Ph 1b A Rep
Summerlake Pd Ph 1breplat
Summerlake Pd Ph 2a 2b
Summerlake Pd Ph 2c 2d 2e
Summerlake Pd Ph 3b
Summerlake Pd Ph 3c
Summerlake Pd Ph 4b
Summerlake Reserve
Sunset Lakes
The Grove Resort
The Grove Resort And Spa Condo
Tilden Place/winter Garden
Tilden Placewinter Garden
Traditions Sub
Tuscany Ph 02
Twinwaters
Valencia Shores
Verde Park Ph 1
Waterleigh
Waterleigh Ph 1a
Waterleigh Ph 1b
Waterleigh Ph 1c
Waterleigh Ph 2a
Waterleigh Ph 2b
Waterleigh Ph 2c2 2c3
Waterleigh Ph 3a
Waterleigh Ph 3b 3c
Waterleigh Ph 3b 3c 3d
Waterleigh Ph 3b 3c & 3d
Waterleigh Ph 4a
Waterleigh Ph 4b 4c
Waterleigh Phase 3a
Waterleigh Phase 4a
Waterleigh Phases 4b And 4c
Watermark
Watermark Ph 1a
Watermark Ph 1b
Watermark Ph 2a
Watermark Ph 2b
Watermark Ph 2c
Watermark Ph 3
Watermark Ph 4
Waterside/johns Lake Ph 2a
Watersidejohns Lake Ph 2a
Watersidejohns Lake Ph 2c
West Lake Hancock Estates
Westchester Place
Westfield Lakes Ph 04 Af
Westhaven At Ovation
Westhaven/ovation
Westhavenovation
Westlake Manor 1st Add
Wincey Groves
Wincey Groves Phase 2
Winding Bay
Winding Bay Ph 1b
Winding Bay Ph 3
Winter Garden Shores
Winter Garden Shores Rep
Winter Garden Trls 013
Winter Grove
Wintermere Pointe
Woodbridge On Green
Similar Properties
Contact Info
- The Real Estate Professional You Deserve
- Mobile: 904.248.9848
- phoenixwade@gmail.com








































































































