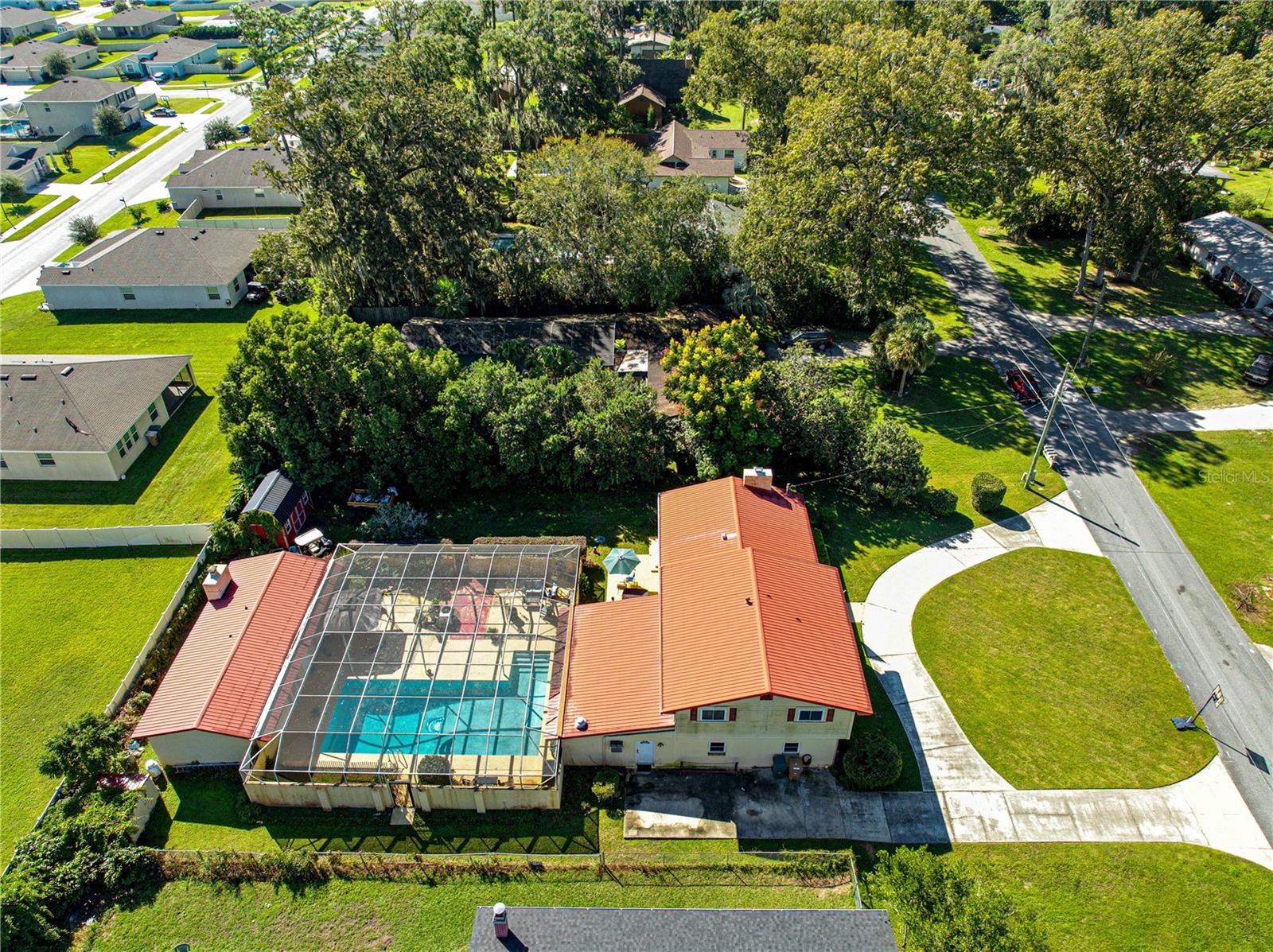PRICED AT ONLY: $365,000
Address: 2640 25th Street, Ocala, FL 34470
Description
Welcome Home to 2640 NE 25th St, Ocala!
This spacious 4 bedroom, 2 bath single family home offers 2,238 square feet of comfortable living space with a desirable split floor plan. Step inside to discover a bright and open layout featuring an inviting eat in kitchen with ample counter and cabinet space, a newer refrigerator, and a lovely view of the fenced backyard.
The master suite provides a peaceful retreat complete with a walk in closet, dual vanities, and a separate shower and soaking tub. Enjoy seamless indoor outdoor living through the sliding glass doors that open to a covered patio, perfect for morning coffee or evening relaxation.
Outside, the fully fenced backyard includes a double gate ideal for storing boats, RVs, or utility vehicles. Additional highlights include an installed security camera system, an extra long driveway with plenty of parking, and a roof that's only 2 years old for added peace of mind.
Conveniently located near schools, shopping, and major roadways, this home offers the perfect blend of comfort, functionality, and privacy, ideal for families or anyone seeking spacious Florida living.
Property Location and Similar Properties
Payment Calculator
- Principal & Interest -
- Property Tax $
- Home Insurance $
- HOA Fees $
- Monthly -
For a Fast & FREE Mortgage Pre-Approval Apply Now
Apply Now
 Apply Now
Apply Now- MLS#: TB8443736 ( Residential )
- Street Address: 2640 25th Street
- Viewed: 3
- Price: $365,000
- Price sqft: $163
- Waterfront: No
- Year Built: 2004
- Bldg sqft: 2238
- Bedrooms: 4
- Total Baths: 2
- Full Baths: 2
- Garage / Parking Spaces: 2
- Days On Market: 3
- Additional Information
- Geolocation: 29.2127 / -82.1003
- County: MARION
- City: Ocala
- Zipcode: 34470
- Subdivision: Raven Glen
- Elementary School: Ocala Springs Elem. School
- Middle School: Fort King Middle School
- High School: Vanguard School
- Provided by: CENTURY 21 BE3
- DMCA Notice
Features
Building and Construction
- Covered Spaces: 0.00
- Exterior Features: SprinklerIrrigation
- Flooring: Carpet, CeramicTile
- Living Area: 2238.00
- Roof: Shingle
Property Information
- Property Condition: NewConstruction
Land Information
- Lot Features: CornerLot, Landscaped
School Information
- High School: Vanguard High School
- Middle School: Fort King Middle School
- School Elementary: Ocala Springs Elem. School
Garage and Parking
- Garage Spaces: 2.00
- Open Parking Spaces: 0.00
Eco-Communities
- Water Source: Public
Utilities
- Carport Spaces: 0.00
- Cooling: CentralAir, CeilingFans
- Heating: Central, Electric
- Sewer: PublicSewer
- Utilities: CableAvailable, CableConnected, ElectricityAvailable, ElectricityConnected, MunicipalUtilities, SewerConnected
Finance and Tax Information
- Home Owners Association Fee: 0.00
- Insurance Expense: 0.00
- Net Operating Income: 0.00
- Other Expense: 0.00
- Pet Deposit: 0.00
- Security Deposit: 0.00
- Tax Year: 2024
- Trash Expense: 0.00
Other Features
- Appliances: Dryer, Dishwasher, ElectricWaterHeater, Microwave, Range, Refrigerator, Washer
- Country: US
- Interior Features: BuiltInFeatures, CeilingFans, EatInKitchen, KitchenFamilyRoomCombo, LivingDiningRoom, SplitBedrooms, SolidSurfaceCounters, WalkInClosets, WoodCabinets, WindowTreatments, SeparateFormalLivingRoom
- Legal Description: SEC 03 TWP 15 RGE 22 PLAT BOOK 007 PAGE 001 RAVEN GLEN UNIT 1 BLK D LOT 1
- Levels: One
- Area Major: 34470 - Ocala
- Occupant Type: Owner
- Parcel Number: 2461-004-001
- The Range: 0.00
- Zoning Code: R1A
Nearby Subdivisions
Alderbrook
Autumn Oaks
Autumn Rdg
Belmont Pines
Bretton Woods
Caldwell S Add
Caldwells Add
Country Estate
Emerson Pointe
Ethans Glen
Fox Mdw Un 01
Fox Meadow
Fox Meadow 02
Fox Meadows
Glendale Manor
Glynwood
Golfview Add 01
Granthams Sub
Grapeland Terrace
Green Rdg Acres
Heritage Hills Rep
Hilldale
Hilltop Manor
Hunters Trace
Leonardo Estate
Marion Oaks
Mira Mar
Neighborhood 4697
Non Sub
None
Northwood Park
Not In Subdivision
Not On List
Not On The List
Oak Hill Plantation
Oak Hill Plantation Ph 1
Oak Hill Plantation Ph 2a
Oak Hill Plantation Ph I
Oakbrook Village
Oakcrest Homesites
Ocala East Villas Un 01
Ocala Heights
Ocala Hlnds
One
Oronoque
Palm Circle
Pine Ridge
Raven Glen
Reardon Middle Town Lts
Seymours
Seymours Sub
Silver Spgs Forest
Silver Spgs Shores Un 24
Silvercrest
Smallwood S
Spring Hlnds
Stonewood
Stonewood Villas
Summit Place
Sun Brite
Sunview Manor
Tree Hill
Victoria Station
Village North
Village Un 55
Wyomina Ter / Crest Park
Similar Properties
Contact Info
- The Real Estate Professional You Deserve
- Mobile: 904.248.9848
- phoenixwade@gmail.com























