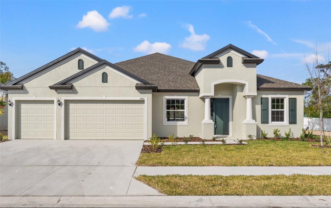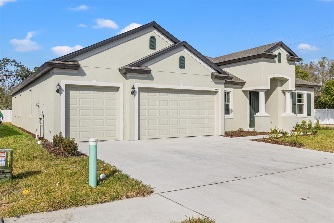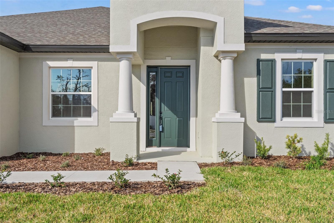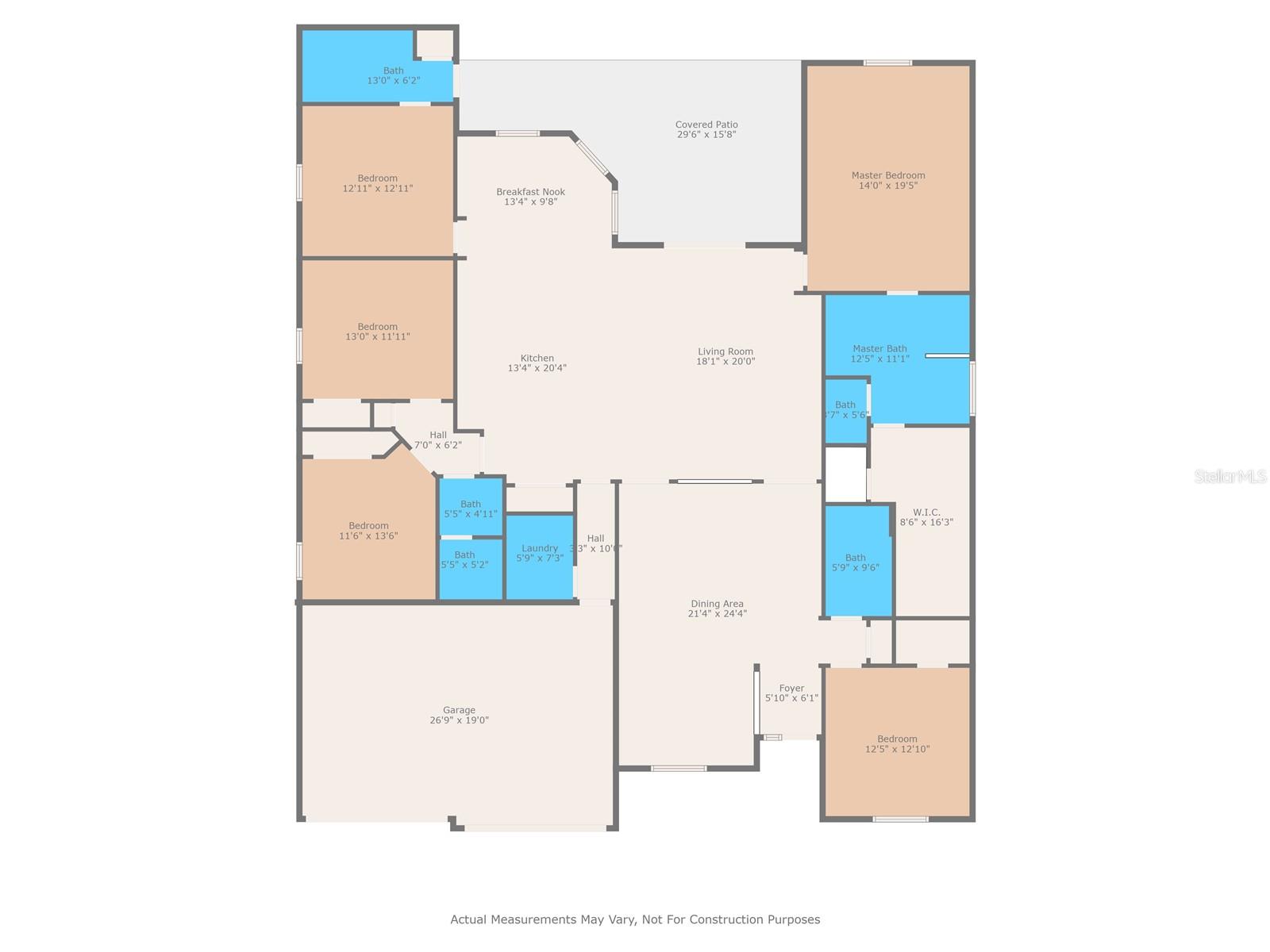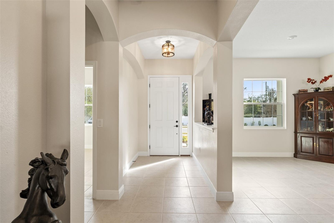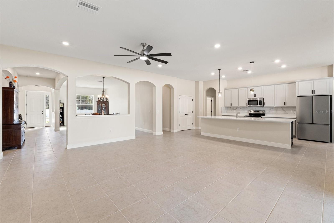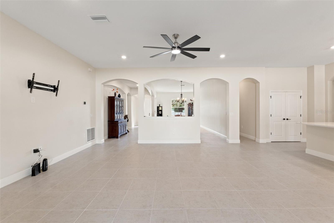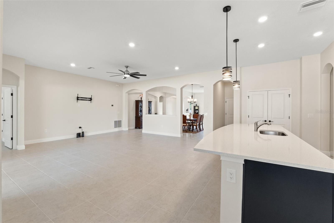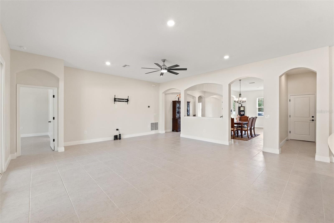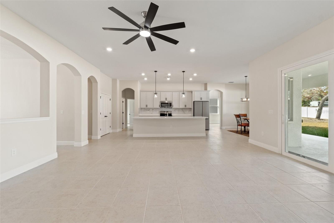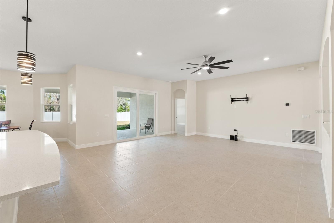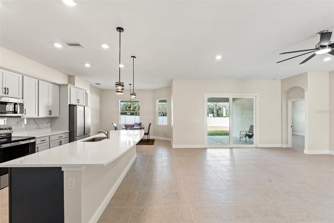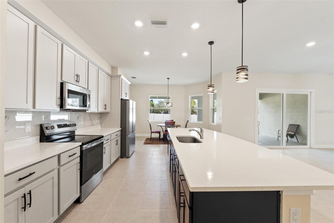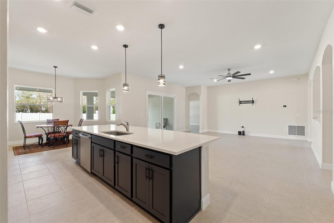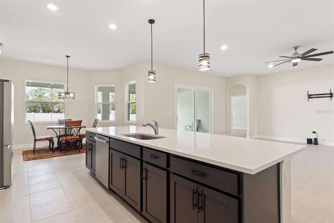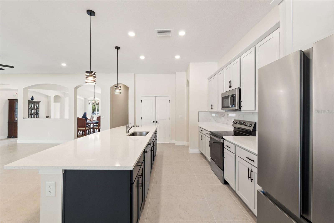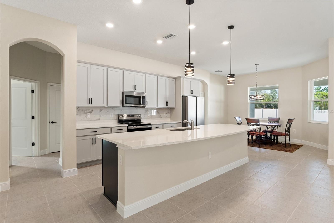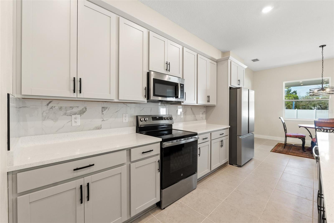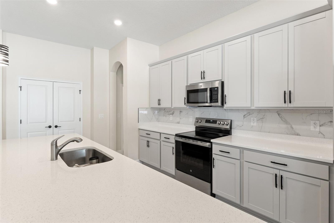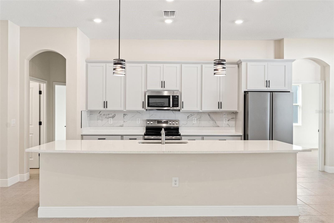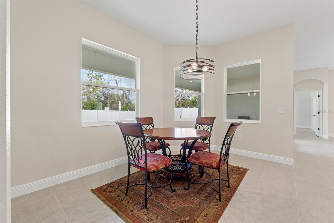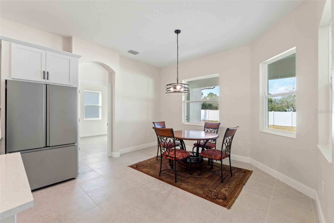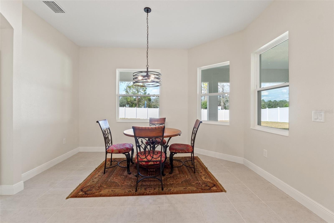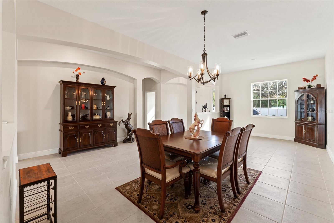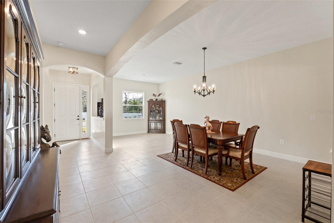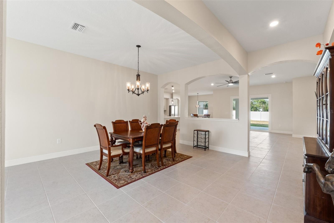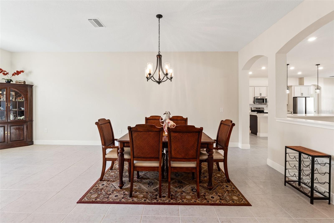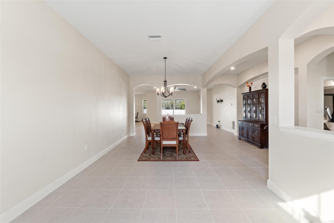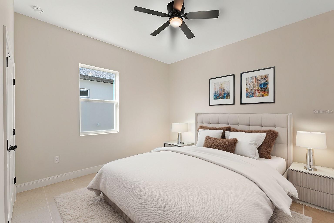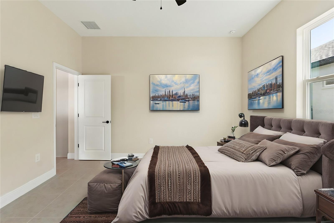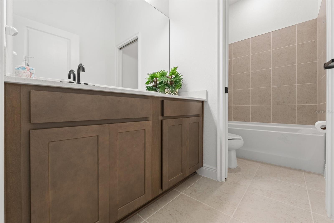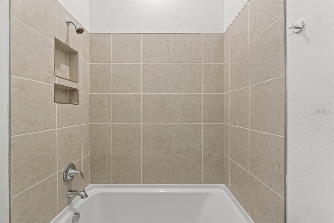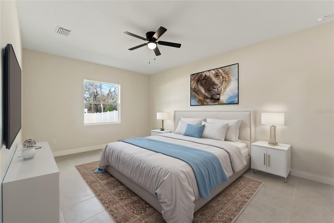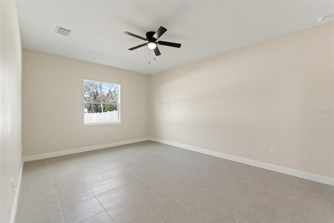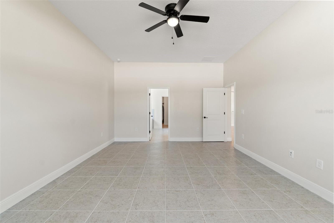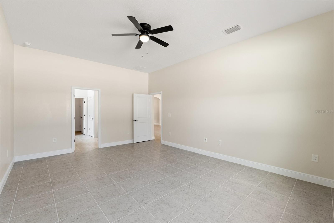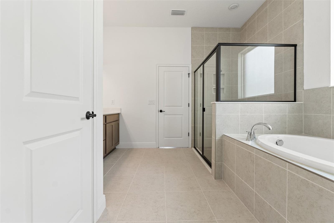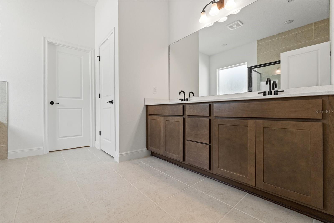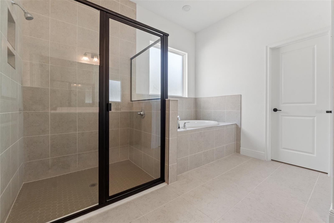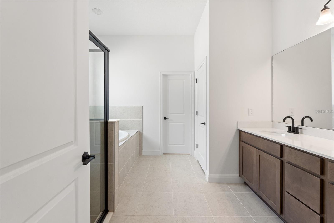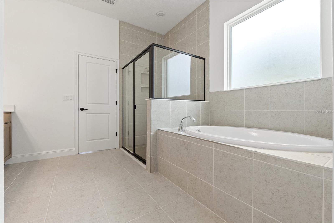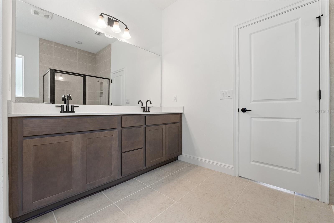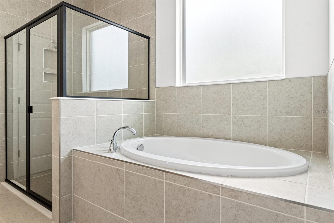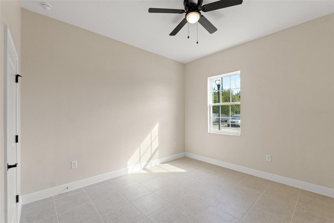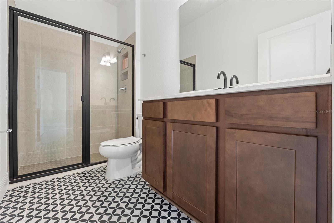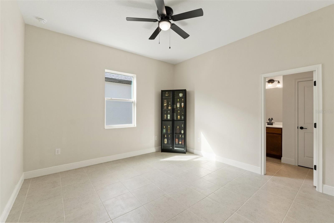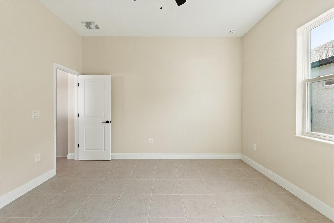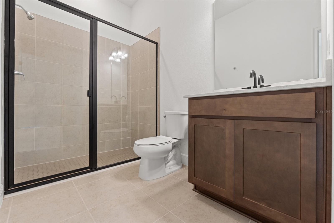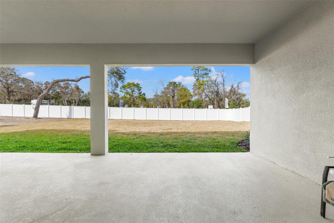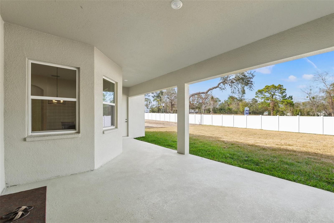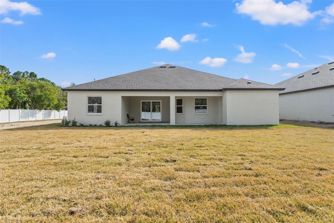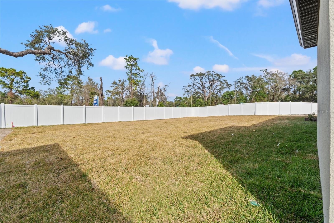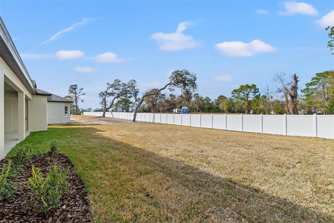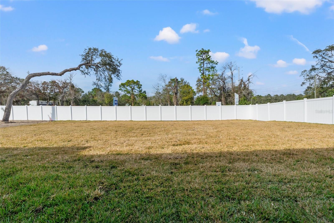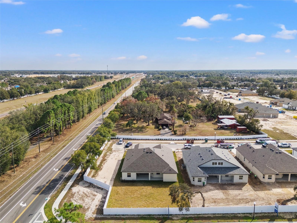PRICED AT ONLY: $589,000
Address: 14421 Nonna Sky Drive Drive, Spring Hill, FL 34609
Description
Brand new 5 bedroom home with flexible layoutwhy wait to build? Why wait months for new construction when this move in ready, upgraded home is available now? Located in the nature coast school zone, this 5 bedroom, 4 bathroom, 3 car garage home with over 3,000 ft of living space offers a unique layout that's perfect for multi generational living! Two guest bedrooms share a full bath, while another guest bedroom has its own en suite bathroom, and a separate 5th bedroom features its own private full batheveryone gets their space!! The primary suite is a true retreat with a garden tub, walk in shower, and a huge walk in closetbig enough to get lost in (seriously, you might need a map! ). The open concept living area boasts tall ceilings, tile flooring, and brand new appliances, while dual pane windows and a sprinkler system add efficiency. Enjoy outdoor living with a large patio and partially fenced yard on a quiet dead end street with no neighbor on one side. This home is in a no flood zone, low hoa, and no cdd communityoffering peace of mind and affordability! Plus, you're less than 3 minutes to publix and just 5 minutes to the suncoast expressway, making tampa and st. Pete an easy drive for work or play. Located within walking distance to anderson snow sports complex, park, and the suncoast trail. With a 10 year structural warranty from the builder, you can buy with confidence! With its unique layout, modern upgrades, and unbeatable location, this home checks all the boxes. You will want to see this one in person. Spring hill, fl
Property Location and Similar Properties
Payment Calculator
- Principal & Interest -
- Property Tax $
- Home Insurance $
- HOA Fees $
- Monthly -
For a Fast & FREE Mortgage Pre-Approval Apply Now
Apply Now
 Apply Now
Apply Now- MLS#: W7872240 ( Residential )
- Street Address: 14421 Nonna Sky Drive Drive
- Viewed: 495
- Price: $589,000
- Price sqft: $192
- Waterfront: No
- Year Built: 2024
- Bldg sqft: 3060
- Bedrooms: 5
- Total Baths: 4
- Full Baths: 4
- Garage / Parking Spaces: 3
- Days On Market: 312
- Additional Information
- Geolocation: 28.4474 / -82.4861
- County: HERNANDO
- City: Spring Hill
- Zipcode: 34609
- Subdivision: Whiting Estates Phase 2
- Elementary School: Suncoast
- Middle School: Powell
- High School: Natures Coast Technical S
- Provided by: MERIDIAN REAL ESTATE
- Contact: Laura Norcross
- 352-585-6317

- DMCA Notice
Features
Building and Construction
- Covered Spaces: 0.00
- Exterior Features: Sidewalk
- Flooring: Tile
- Living Area: 3060.00
- Roof: Shingle
Property Information
- Property Condition: Completed
School Information
- High School: Natures Coast Technical High School
- Middle School: Powell Middle
- School Elementary: Suncoast Elementary
Garage and Parking
- Garage Spaces: 3.00
- Open Parking Spaces: 0.00
Eco-Communities
- Water Source: Public
Utilities
- Carport Spaces: 0.00
- Cooling: Central Air
- Heating: Central
- Pets Allowed: Yes
- Sewer: Public Sewer
- Utilities: Cable Available
Finance and Tax Information
- Home Owners Association Fee: 282.00
- Insurance Expense: 0.00
- Net Operating Income: 0.00
- Other Expense: 0.00
- Tax Year: 2024
Other Features
- Appliances: Dishwasher, Disposal, Microwave, Range, Refrigerator
- Association Name: David Krug/ Ken Perrault
- Association Phone: 813-879-1139
- Country: US
- Interior Features: Ceiling Fans(s), High Ceilings, Open Floorplan, Walk-In Closet(s)
- Legal Description: Whiting Estates Phase 2 Lot 1
- Levels: One
- Area Major: 34609 - Spring Hill/Brooksville
- Occupant Type: Vacant
- Parcel Number: R34 223 18 4302 0000 0010
- Views: 495
- Zoning Code: PDP
Nearby Subdivisions
Amber Woods Ph Iii
Arbor Meadows
Arkays Park
Avalon West
Avalon West Ph 1
Avalon West Ph 2
Ayers Heights
Barony Woods East
Barrington At Sterling Hill
Barrington At Strl Hills
Barringtonsterling Hill
Barringtonsterling Hill Un 2
Barringtonsterling Hills
Barringtonsterling Hills Ph3 U
Brookview Villas
Caldera
Caldera Phase 5
Caldera Phases 3 4
Crown Pointe
East Linden Est Un 2
East Linden Est Un 6
East Linden Estate
East Linden Estates
Hernando Highlands Unrec
Huntington Woods
Lindenwood
N/a
Not On List
Oaks (the) Unit 3
Oaks The
Padrons West Linden Estates
Park Rdg Villas
Pine Bluff
Pinebluff
Plantation Palms
Preston Hollow
Preston Hollow Unit 2 Ph 2
Pristine Place Ph 1
Pristine Place Ph 2
Pristine Place Ph 3
Pristine Place Ph 4
Pristine Place Ph 5
Pristine Place Phase 1
Pristine Place Phase 2
Pristine Place Phase 3
Pristine Place Phase 4
Pristine Place Phase 5
Pristine Place Phase 6
Rainbow Woods
Sand Ridge
Sand Ridge Ph 1
Sand Ridge Ph 2
Silver Spgs Shores 50
Silverthorn
Silverthorn Ph 1
Silverthorn Ph 2a
Silverthorn Ph 2b
Silverthorn Ph 3
Silverthorn Ph 4a
Spring Hill
Spring Hill 2nd Replat Of
Spring Hill Un 8
Spring Hill Unit 10
Spring Hill Unit 11
Spring Hill Unit 12
Spring Hill Unit 13
Spring Hill Unit 14
Spring Hill Unit 16
Spring Hill Unit 17
Spring Hill Unit 18
Spring Hill Unit 20
Spring Hill Unit 24
Spring Hill Unit 3
Spring Hill Unit 4
Spring Hill Unit 7
Spring Hill Unit 9
Sterling Hill
Sterling Hill Ph 1a
Sterling Hill Ph 1b
Sterling Hill Ph 2a
Sterling Hill Ph 2b
Sterling Hill Ph1a
Sterling Hill Ph1b
Sterling Hill Ph2a
Sterling Hill Ph2b
Sterling Hills Ph3 Un1
Sterling Hills Phase 1b
Sterling Hills Un1 Repl
Sunset Landing
Unrecorded
Verano - The Estates
Verano Ph 1
Verano Ph 2
Verano Phase 1
Village Van Gogh
Villages At Avalon 3b-3
Villages At Avalon 3b2
Villages At Avalon 3b3
Villages At Avalon Ph 1
Villages At Avalon Ph 2a
Villages At Avalon Ph 2b East
Villages Of Avalon
Villages Of Avalon Ph 3a
Villages Of Avalon Ph 3b1
Villagesavalon Ph Iv
Wellington At Seven Hills
Wellington At Seven Hills Ph 1
Wellington At Seven Hills Ph 2
Wellington At Seven Hills Ph 3
Wellington At Seven Hills Ph 4
Wellington At Seven Hills Ph 6
Wellington At Seven Hills Ph 7
Wellington At Seven Hills Ph 8
Wellington At Seven Hills Ph 9
Wellington At Seven Hills Ph10
Wellington At Seven Hills Ph11
Wellington At Seven Hills Ph5a
Wellington At Seven Hills Ph5c
Wellington At Seven Hills Ph5d
Wellington At Seven Hills Ph7
Wellington At Seven Hills Ph8
Wellington At Seven Hills Ph9
Whiting Estates
Whiting Estates Phase 2
Wyndsor Place
Contact Info
- The Real Estate Professional You Deserve
- Mobile: 904.248.9848
- phoenixwade@gmail.com
