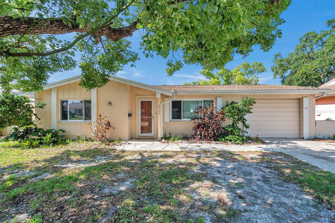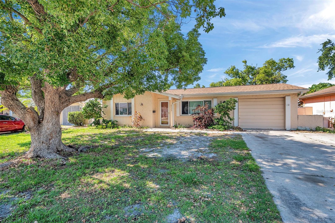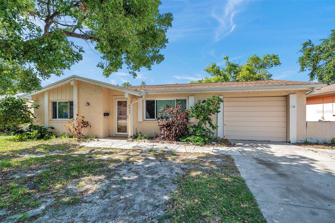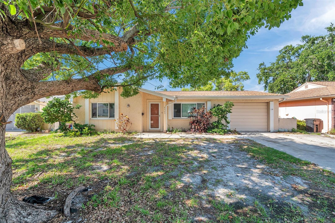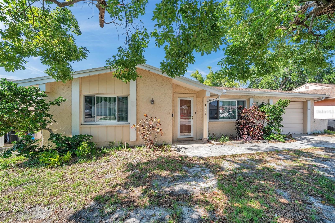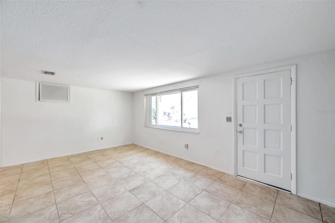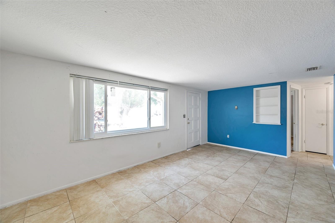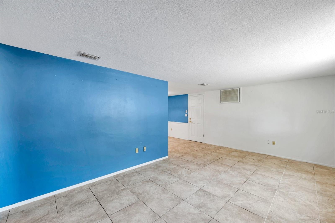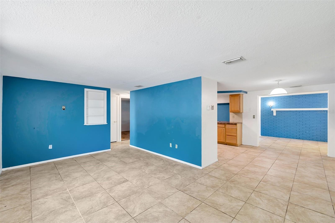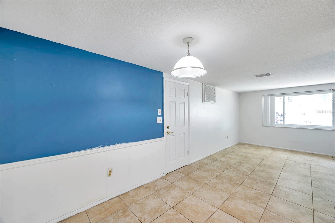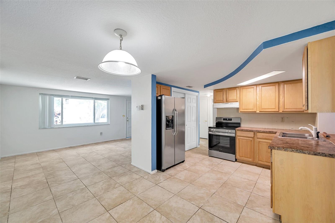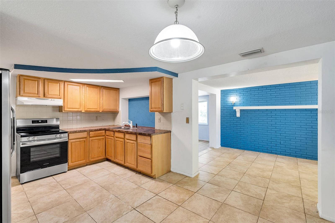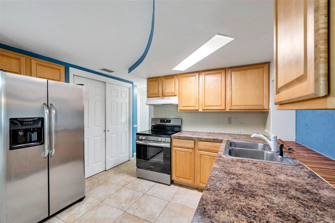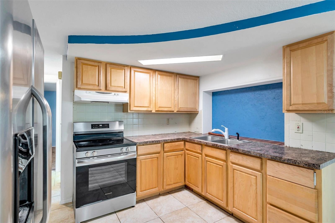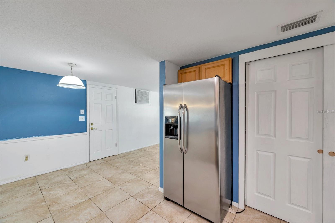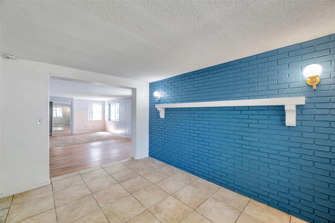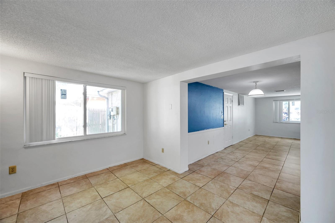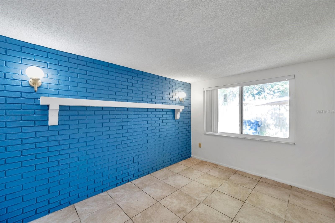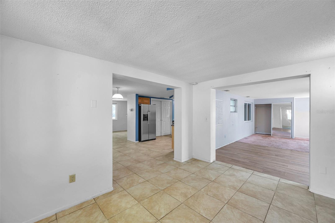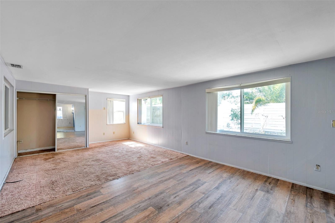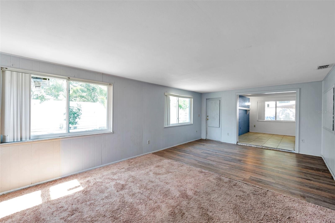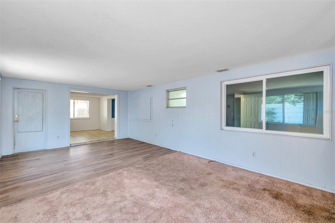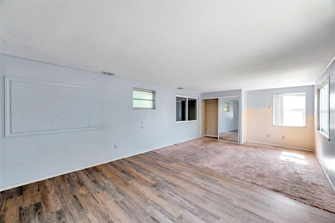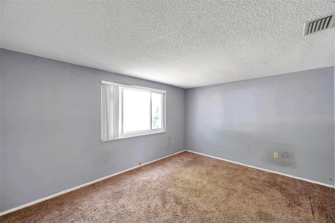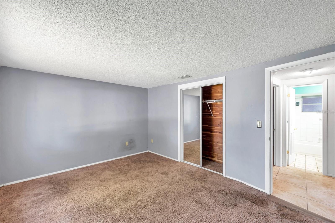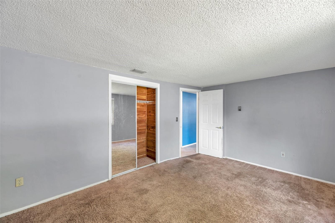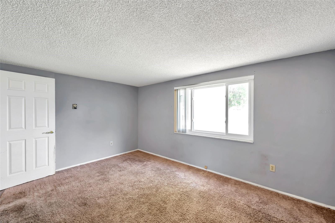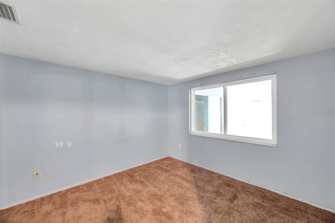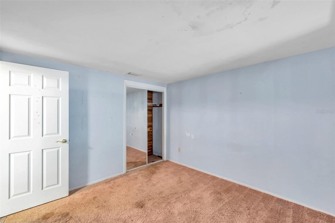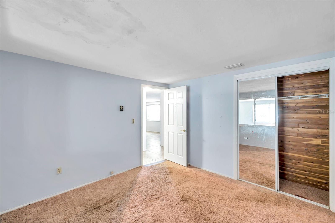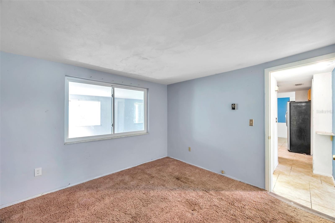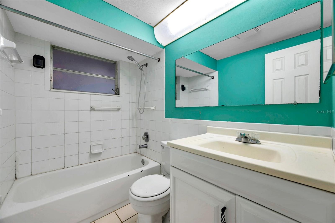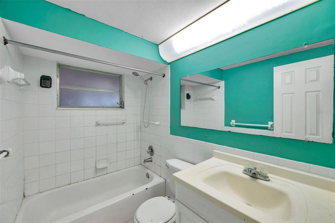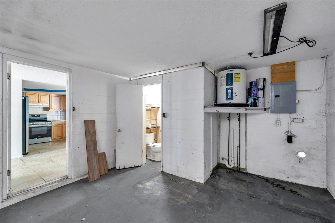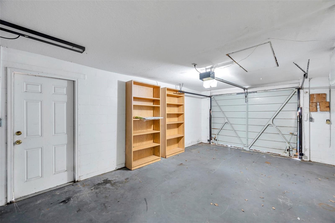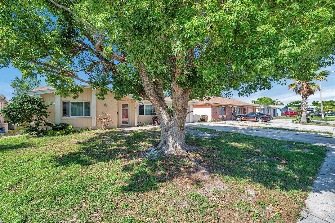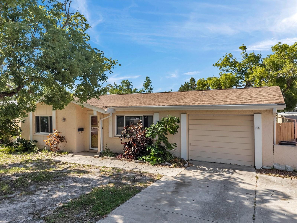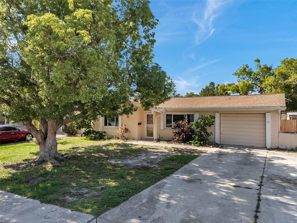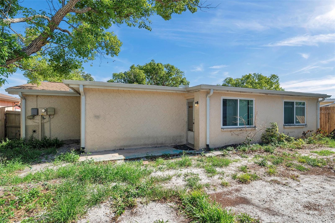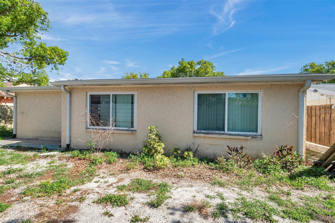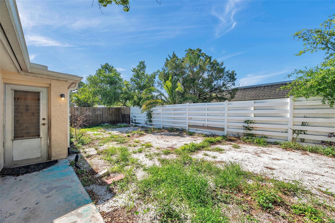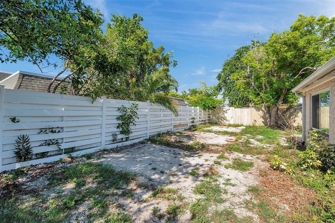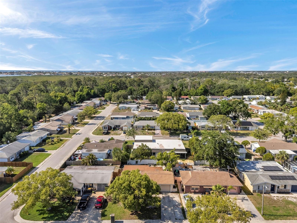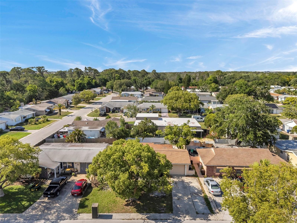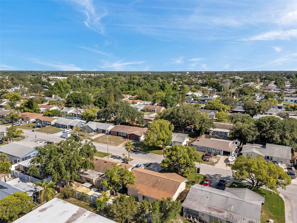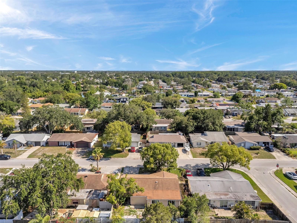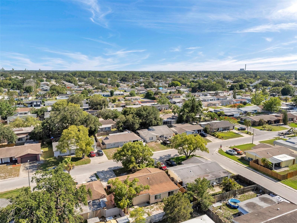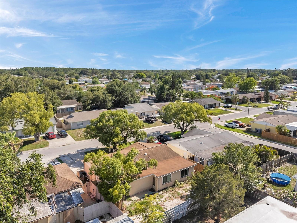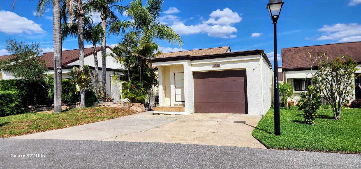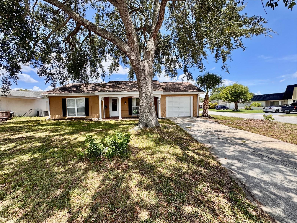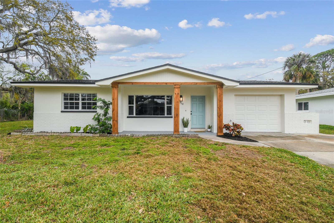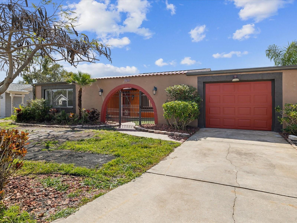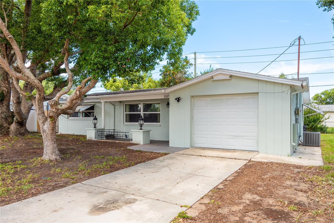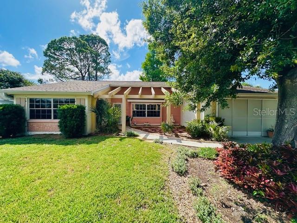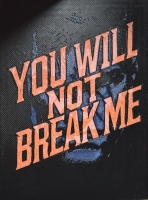PRICED AT ONLY: $200,000
Address: 4025 Stratfield Drive, NEW PORT RICHEY, FL 34652
Description
Welcome to your sweet new home at 4025 stratfield dr, new port richey in sunny fl. This lovely home features 2 bedrooms (easily can be 3 bedrooms), 1. 5 bathrooms & 1 car garage located in a no hoa, no cdd & no flood zone. Key exterior features are long paved double wide driveway, carriage lights, fenced back yard & easy breezy tropical landscaping including a majestic shade tree in the front yard. Though this home can benefit from cosmetic updates, the house systems have been replaced with proper county permits: ac installed 2019, roof installed 11/2016 & double pane, impact resistant, thermal tinted, low e windows installed in 7/2017. Furthermore, the electrical panel was replaced in 5/2017. As you step inside, you'll love the open floor plan consisting of the kitchen, dinette, dining & living rooms! The neutral ceramic tile floors in the open areas illuminate the interior making the home feel larger & brighter. The living room has a neat built in wall shelf while the dinette has a pendant light & 1/2 wall wood panel accent. The spacious kitchen features a stainless steel fridge, range & range vent as well as a double sink, ceramic tile backsplash, pantry closet & solid wood cabinets with an expansive laminate counter. The beautiful dining room has a brick feature wall with a pair of vintage spherical wall sconces placed on either side of the wood mantle. The dining room leads to the massive 24 ft long bonus room that can easily be the primary bedroom as it already has a built in closet with mirrored sliding doors. Even with the 3rd bedroom conversion, there is still plenty of room to enjoy a family room within this large bonus room space & there is a door to exit to the backyard. At the front of the home, you'll find the primary bedroom which can accommodate king size furniture & has a cedar closet with mirrored closet doors. The second bedroom is comfortable in size & also features a cedar closet with mirrored doors. The main bathroom consists of a vanity, toilet & shower/tub combination. In the oversized garage, you will find the half bathroom, laundry, automatic garage door opener, attic access & side door exit. More sweet features include custom blinds on some of the windows, newer 6 panel interior doors, rain gutters & a private backyard where you can design your dream oasis. Location is perfect near schools, restaurants, shopping plazas, medical facilities, places of worship, beaches & tourist attractions. Make this your future home!
Property Location and Similar Properties
Payment Calculator
- Principal & Interest -
- Property Tax $
- Home Insurance $
- HOA Fees $
- Monthly -
For a Fast & FREE Mortgage Pre-Approval Apply Now
Apply Now
 Apply Now
Apply Now- MLS#: W7875777 ( Residential )
- Street Address: 4025 Stratfield Drive
- Viewed: 24
- Price: $200,000
- Price sqft: $120
- Waterfront: No
- Year Built: 1971
- Bldg sqft: 1672
- Bedrooms: 2
- Total Baths: 2
- Full Baths: 1
- 1/2 Baths: 1
- Garage / Parking Spaces: 1
- Days On Market: 60
- Additional Information
- Geolocation: 28.2167 / -82.7475
- County: PASCO
- City: NEW PORT RICHEY
- Zipcode: 34652
- Subdivision: Beacon Square
- Elementary School: Mittye P. Locke PO
- Middle School: Paul R. Smith Middle PO
- High School: Anclote High PO
- Provided by: FUTURE HOME REALTY
- Contact: Janina Wozniak
- 800-921-1330

- DMCA Notice
Features
Building and Construction
- Covered Spaces: 0.00
- Exterior Features: Garden, Lighting, Private Mailbox, Rain Gutters, Sidewalk
- Fencing: Wood
- Flooring: Carpet, Ceramic Tile, Laminate
- Living Area: 1324.00
- Roof: Shingle
Property Information
- Property Condition: Fixer
Land Information
- Lot Features: Cleared, In County, Landscaped, Level, Near Golf Course, Near Marina, Near Public Transit, Sidewalk, Paved
School Information
- High School: Anclote High-PO
- Middle School: Paul R. Smith Middle-PO
- School Elementary: Mittye P. Locke-PO
Garage and Parking
- Garage Spaces: 1.00
- Open Parking Spaces: 0.00
- Parking Features: Bath In Garage, Covered, Driveway, Garage Door Opener, Ground Level, Guest, Off Street, Oversized
Eco-Communities
- Water Source: Public
Utilities
- Carport Spaces: 0.00
- Cooling: Central Air
- Heating: Central, Electric, Heat Pump
- Pets Allowed: Cats OK, Dogs OK, Yes
- Sewer: Public Sewer
- Utilities: BB/HS Internet Available, Cable Available, Cable Connected, Electricity Connected, Public, Sewer Connected, Water Connected
Finance and Tax Information
- Home Owners Association Fee: 0.00
- Insurance Expense: 0.00
- Net Operating Income: 0.00
- Other Expense: 0.00
- Tax Year: 2024
Other Features
- Accessibility Features: Accessible Entrance, Accessible Kitchen, Accessible Washer/Dryer, Central Living Area
- Appliances: Electric Water Heater, Microwave, Range, Range Hood, Refrigerator
- Country: US
- Furnished: Unfurnished
- Interior Features: Built-in Features, Open Floorplan, Primary Bedroom Main Floor, Solid Surface Counters, Solid Wood Cabinets, Thermostat, Window Treatments
- Legal Description: BEACON SQUARE NO 17 PB 10 PG 39 LOT 2008 OR 9449 PG 1631
- Levels: One
- Area Major: 34652 - New Port Richey
- Occupant Type: Vacant
- Parcel Number: 16-26-18-0550-00002-0080
- Possession: Close Of Escrow
- Style: Florida, Patio Home, Ranch
- View: Garden
- Views: 24
- Zoning Code: R4
Nearby Subdivisions
Anclote River Heights
Bayou View
Bayou View Sub
Beacon Lakes North Bay Village
Beacon Lakes Northbay Village
Beacon Square
Beacon Woods Golf Country
C E Crafts
Candlelight
Candlelight Sub
City Of New Port Richey
Colonial Hills
Colonial Manor
Cottages At Oyster Bayou Pb 86
Edgewater Gardens
Egrets Place Condo
Flor A Mar
Flor A Mar Rep
Flor A Mar Sec 05c
Flor A Mar Sec 09c Add 02
Flor A Mar Sec 13g
Flor A Mar Sec 15a
Floramar Gulf Harbors
Floramar Sec C8
Florestate Sub
Gardens Beacon Square
Grand View Park
Grand View Park 01
Grand View Park Estates
Grandview Park Sub
Green Key Estates
Grove Park
Gulf Coast Estates
Gulf Harbor Villas Ph 01
Gulf Harbor Villas Ph 2
Gulf Harbors Flor A Mar Sec C0
Gulf Harbors Sea Forest
Gulf Harbors Sea Forest Unit 1
Gulf Harbors South Beach
Gulf Harbors Woodlands
Gulf Harbors Woodlands Sec 30
Gulf Harbors Woodlands Sec 30b
Gulf Harbors Woodlands Sec 30c
Gulf Harbors Woodlands Section
Gulf Hbrs Woodlands Sec 30b
Harbor Colony At Gulf Landings
Heather Cove New Port
Holiday Garden Estates
Holiday Gardens Estates
Horsey Park
Horsey Park Add
Janczlik Sub
Jasmin Acres
Jasmin Point Estates
Jasmine Heights
Jasmine Point Estates
Jeriverne Plaza
Kinney Sub
Lambert Sub
Meadow Pointe Prcl 16
Melodie Hills
Melodie Hills 02
New Port Colony 06 Way
New Port Colony 07 Way
New Port Richey
New Port Richey City
Not Applicable
Not In Hernando
Not On List
Orange Grove Park South Add
Oyster Bayou
Pauels Tenckinck Add
Peninsular Paradise
Peninsular Paradise Sub
Sea Colony At Gulf Landings
Seaview Placegulf Lndgs
Shamrock Heights
Silver Oaks Hills
Sims Manor Estates
Spring Lake Estates
Sunset Point #2
Sunset Point 2
Sunset Point Add
Sunshine Park
Tampa Tarpon Spgs Land Co
Telaheights 32 Un 1
Terrace La Heights 01
Tests Subdivision
Thomas Meighan Estates
Town Country Village South Ad
Town Country Villas
Trouble Creek Villas
Vensetta Park
Vermillion Sub
Wedgewood Village
Similar Properties
Contact Info
- The Real Estate Professional You Deserve
- Mobile: 904.248.9848
- phoenixwade@gmail.com
