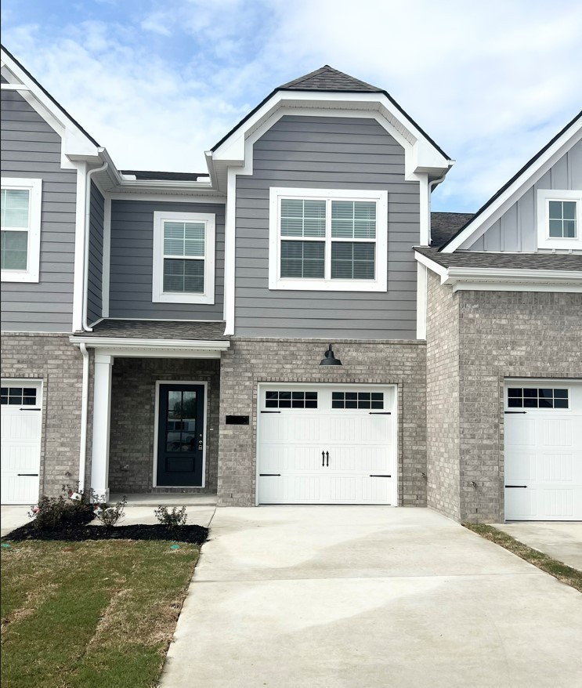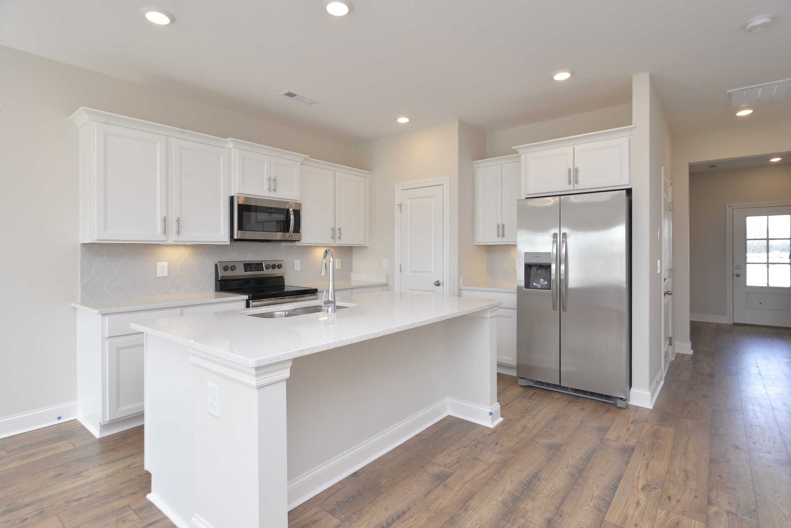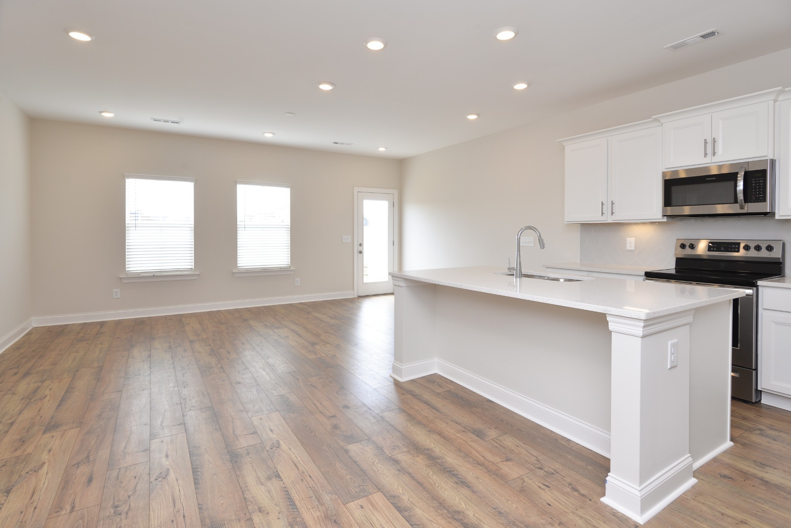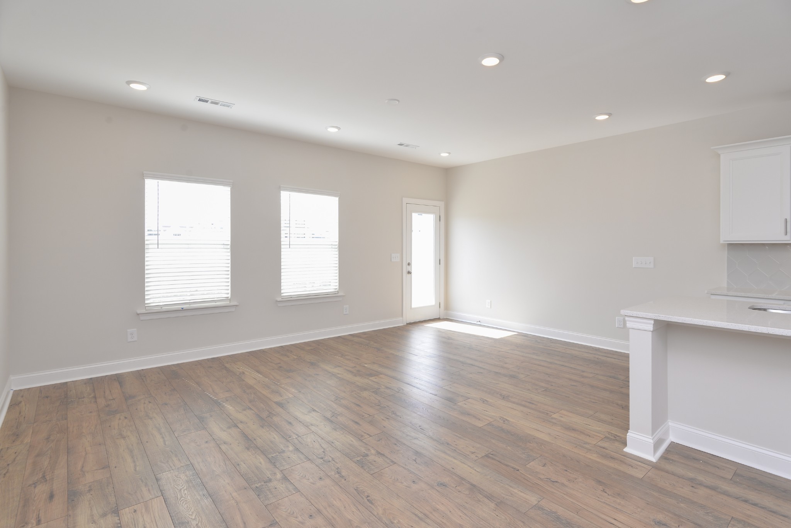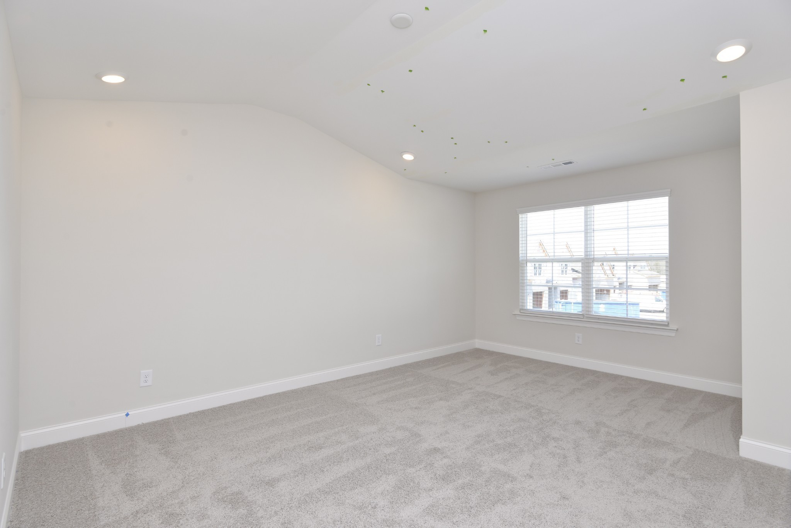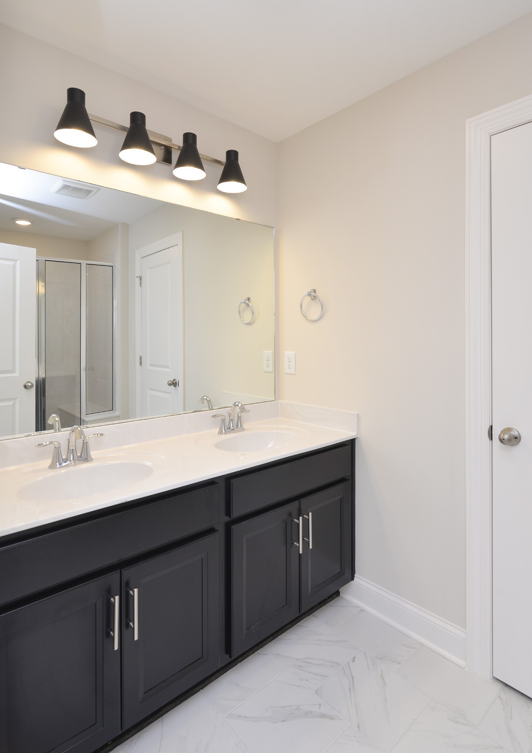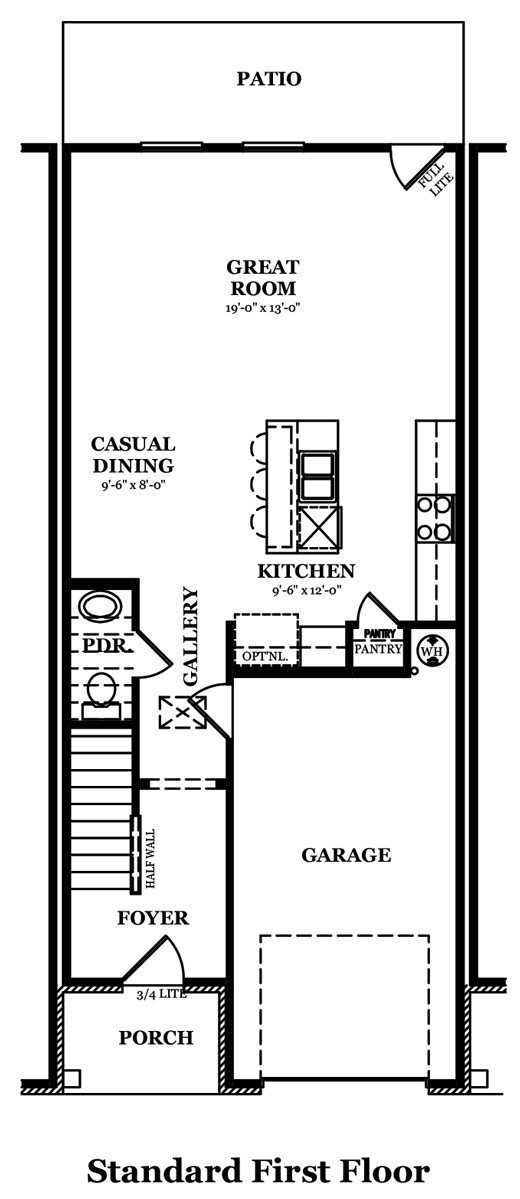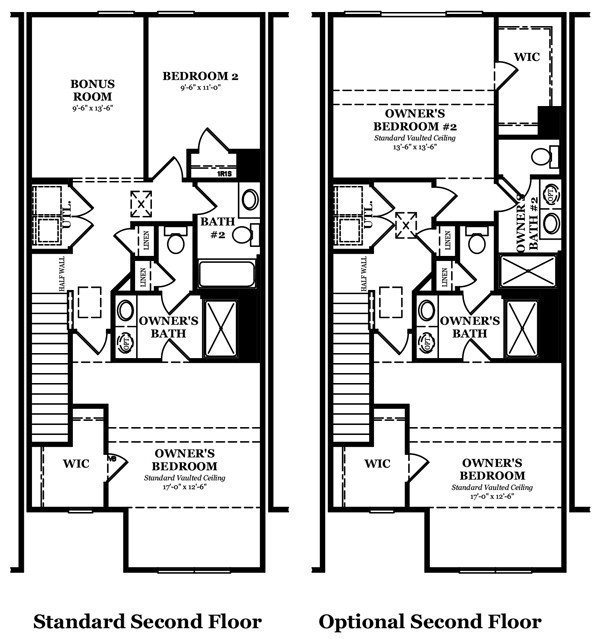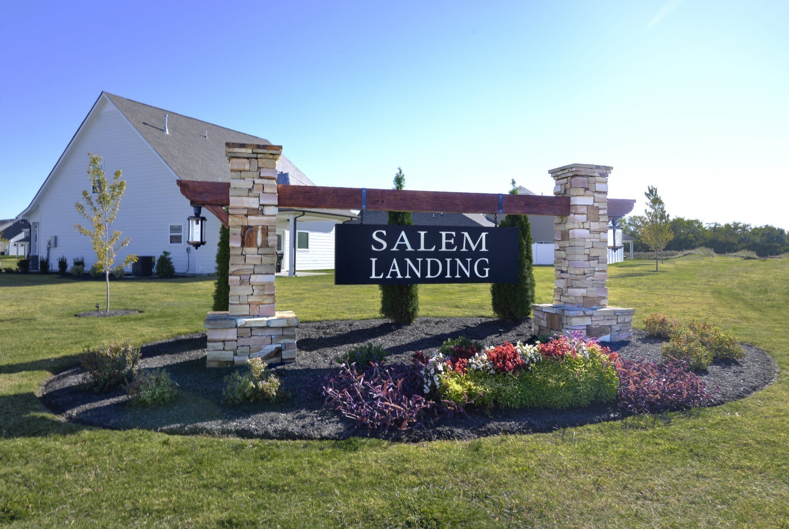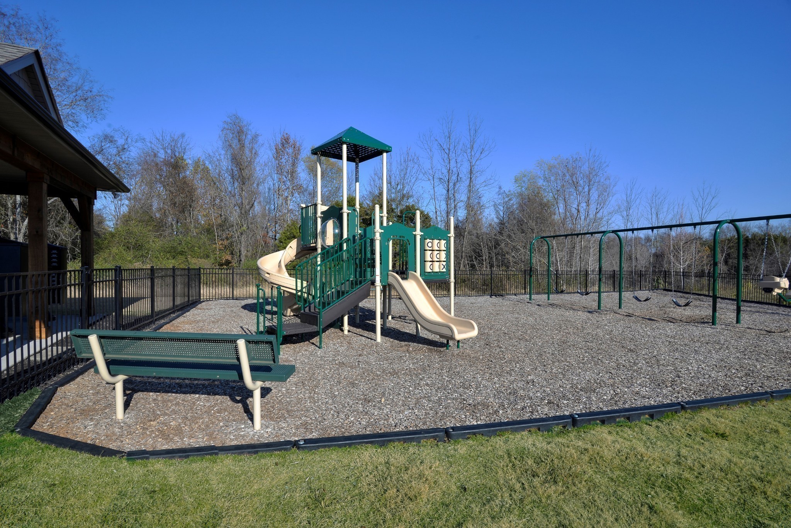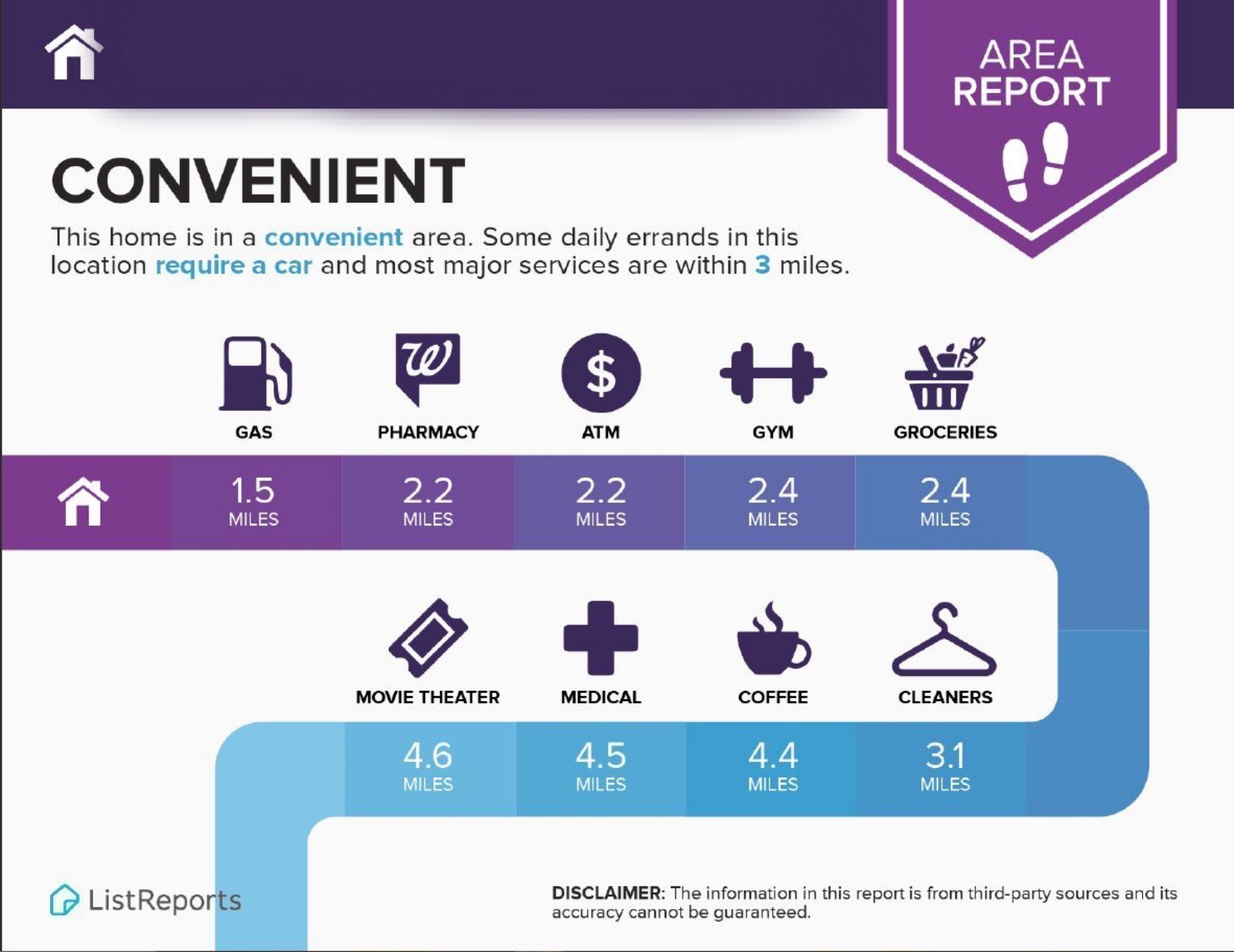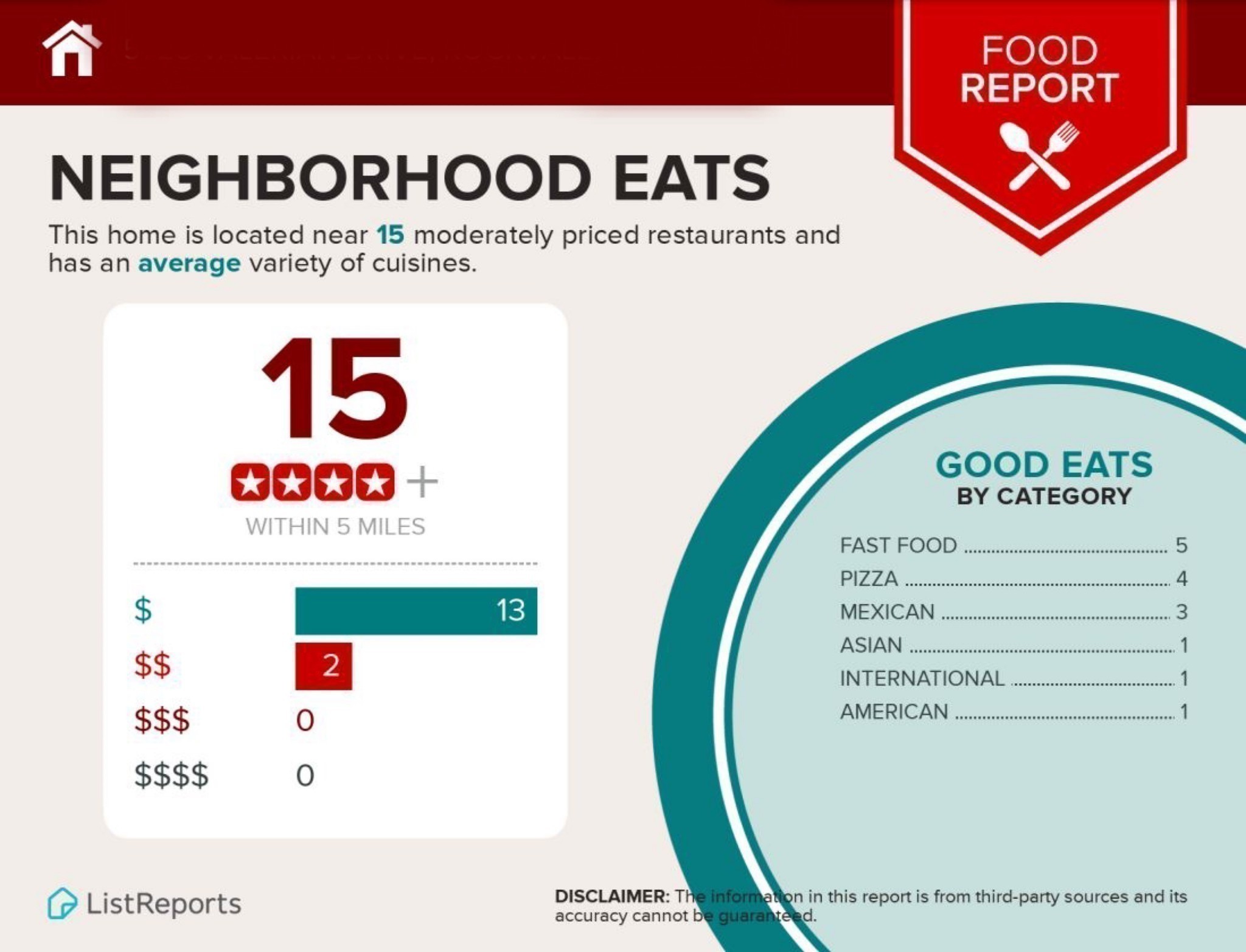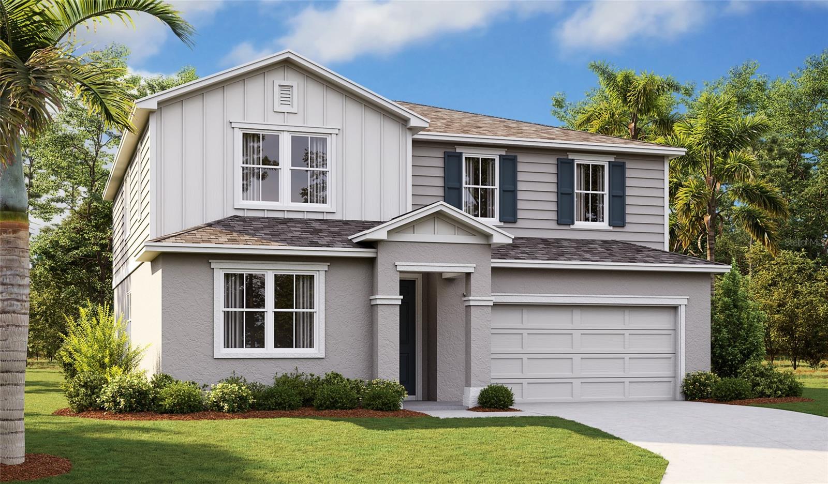PRICED AT ONLY: $387,000
Address: 9677 56th Circle, OCALA, FL 34476
Description
SOLAR POWERED spacious 4 bedroom, 2 bathroom home in the gated community of Meadow Glenn features a well designed split floor plan. Built in 2016, the home offers 2,328 square feet of living space on a 0.23 acre lot. The open layout seamlessly connects the living, dining, and kitchen areas, making it ideal for entertaining. The primary bedroom is privately positioned with an en suite bathroom, while the remaining bedrooms are located on the opposite side, ensuring space and privacy for family or guests.
Powered by 29 owned SOLAR PANELS, this energy efficient home significantly lowers electricity costs by selling excess energy back to SECO. The garage includes a solar charged battery backup inverter and a high efficiency hot water system, which helps cool the garage by about 5F. SOLAR powered attic exhaust fans further enhance energy savings. Additional highlights include a whole home water softener, a termite prevention system installed during construction, an irrigation system for easy lawn maintenance, and a fenced backyard with 2 gates to the street.
The home also features an attached garage with assigned parking, low HOA fees, and R1 zoning for peaceful residential living. Located in Flood Zone X, flood insurance is not required. Conveniently near Hammett Bowen Jr. Elementary, Liberty Middle School, and West Port High School, as well as shopping, dining, and recreation, this move in ready home is an excellent opportunity in a fantastic neighborhood.
Property Location and Similar Properties
Payment Calculator
- Principal & Interest -
- Property Tax $
- Home Insurance $
- HOA Fees $
- Monthly -
For a Fast & FREE Mortgage Pre-Approval Apply Now
Apply Now
 Apply Now
Apply Now- MLS#: OM701216 ( Residential )
- Street Address: 9677 56th Circle
- Viewed: 84
- Price: $387,000
- Price sqft: $131
- Waterfront: No
- Year Built: 2016
- Bldg sqft: 2964
- Bedrooms: 4
- Total Baths: 2
- Full Baths: 2
- Garage / Parking Spaces: 2
- Days On Market: 158
- Additional Information
- Geolocation: 29.0819 / -82.2125
- County: MARION
- City: OCALA
- Zipcode: 34476
- Subdivision: Meadow Glenn Un 5
- Elementary School: Hammett Bowen Jr. Elementary
- Middle School: Liberty Middle School
- High School: West Port High School
- Provided by: NEXT GENERATION REALTY OF MARION COUNTY LLC
- Contact: Joe Mazzurco
- 352-342-9730

- DMCA Notice
Features
Building and Construction
- Builder Name: Adams Homes
- Covered Spaces: 0.00
- Exterior Features: Courtyard, Dog Run, French Doors, Sprinkler Metered
- Fencing: Fenced, Vinyl
- Flooring: Carpet, Hardwood, Tile
- Living Area: 2328.00
- Roof: Shingle
Land Information
- Lot Features: Corner Lot
School Information
- High School: West Port High School
- Middle School: Liberty Middle School
- School Elementary: Hammett Bowen Jr. Elementary
Garage and Parking
- Garage Spaces: 2.00
- Open Parking Spaces: 0.00
- Parking Features: Driveway, Garage Door Opener
Eco-Communities
- Green Energy Efficient: Thermostat, Water Heater
- Water Source: Public
Utilities
- Carport Spaces: 0.00
- Cooling: Central Air, Attic Fan
- Heating: Electric
- Pets Allowed: Cats OK, Dogs OK
- Sewer: Public Sewer
- Utilities: Cable Connected, Electricity Connected
Amenities
- Association Amenities: Gated
Finance and Tax Information
- Home Owners Association Fee Includes: Common Area Taxes
- Home Owners Association Fee: 47.65
- Insurance Expense: 0.00
- Net Operating Income: 0.00
- Other Expense: 0.00
- Tax Year: 2024
Other Features
- Appliances: Convection Oven, Dishwasher, Disposal, Dryer, Electric Water Heater, Exhaust Fan, Freezer, Microwave, Range, Refrigerator, Solar Hot Water
- Association Name: Michael Rath / Sentry Management
- Association Phone: 352-390-8916
- Country: US
- Furnished: Unfurnished
- Interior Features: Attic Ventilator, Eat-in Kitchen, High Ceilings, In Wall Pest System, Open Floorplan, Pest Guard System, Solid Surface Counters, Tray Ceiling(s), Vaulted Ceiling(s), Walk-In Closet(s), Window Treatments
- Legal Description: SEC 21 TWP 16 RGE 21 PLAT BOOK 010 PAGE 074 MEADOW GLENN UNIT 5 LOT 139
- Levels: One
- Area Major: 34476 - Ocala
- Occupant Type: Owner
- Parcel Number: 35697-139-00
- Possession: Close Of Escrow
- Views: 84
- Zoning Code: R1
Nearby Subdivisions
Ag Non Sub
Bahia Oaks
Bent Tree
Bent Tree Ph I
Bridle Run
Brookhaven
Brookhaven Ph 1
Brookhaven Ph 2
Brookhaven Phase 1
Cherrywood Estate
Cherrywood Estates
Cherrywood Preserve
Cherrywood Preserve Ph 1
Copperleaf
Countryside Farms
Countryside Farms Ocala
Countryside Farms Of Ocala
Emerald Point
Equine Estates
Freedom Crossings Preserve
Freedom Crossings Preserve Ph
Freedom Xings Preserve Ph 1
Freedom Xings Preserve Ph 2
Green Turf Acres
Greystone Hills
Greystone Hills Ph 2
Greystone Hills Ph Two
Hamblen
Hardwood Trails
Hardwood Trls
Harvest Meadow
Hibiscus Park Un 01
Hidden Lake
Hidden Lake 04
Hidden Lake Un 01
Hidden Lake Un 04
Home Nonsub
Indigo East
Indigo East Ph 01 Un Aa
Indigo East Ph 01 Un Gg
Indigo East Ph 1
Indigo East Ph 1 Un Gg
Indigo East Ph 1 Uns A-a & B-b
Indigo East Ph 1 Uns Aa Bb
Indigo East Ph I Un Gg
Indigo East Phase 1
Indigo East South Duplex
Indigo East South Ph 1
Indigo East Un Aa Ph 01
Jb Ranch
Jb Ranch Ph 01
Jb Ranch Sub Ph 2a
Kingsland Cntry
Kingsland Country Estate
Kingsland Country Estate Marco
Kingsland Country Estateforest
Kingsland Country Estatemarco
Kingsland Country Estates
Kingsland Country Estates For
Kingsland Country Estates Whis
Lexington Downs
Magnolia Manor
Majestic Oaks
Majestic Oaks Fourth Add
Majestic Oaks Second Add
Marion Landing
Marion Landing Un 03
Marion Lndg 02
Marion Lndg Un 02
Marion Lndg Un 03
Marion Ranch
Marion Ranch Ph 2
Marion Ranch Phases 3 And 4
Meadow Glen Un 5
Meadow Glenn
Meadow Glenn Un 01
Meadow Glenn Un 03a
Meadow Glenn Un 1
Meadow Glenn Un 2
Meadow Glenn Un 3b
Meadow Glenn Un 5
Meadow Rdg
Non Sub
None
Not Applicable
Not On List
Not On The List
Oak Acres
Oak Ridge Estate
Oak Run
Oak Run Baytree Greens
Oak Run Crescent Oaks
Oak Run Eagles Point
Oak Run Fairway Oaks
Oak Run Fairways Oaks
Oak Run Fountains
Oak Run Golfview 09
Oak Run Golfview B
Oak Run Hillside
Oak Run Laurel Oaks
Oak Run Linkside
Oak Run Preserve Un A
Oak Run The Fountains
Oak Run The Preserve
Oak Run Timbergate Tr
Oak Run/golfview
Oak Rungolfview
Oakcrest Estate
Oaks At Ocala Crossings South
Oaks/ocala Xings South
Oaksocala Xings South
Oaksocala Xings South Ph 2
Oaksocala Xings South Ph Two
Ocala Crossings South
Ocala Crossings South Ph 2
Ocala Crossings South Phase Tw
Ocala Waterway
Ocala Waterway Estate
Ocala Waterway Estates
On Top Of The World
Other
Palm Cay
Palm Cay Un 02
Palm Cay Un 02 E F
Palm Cay Un 02 E & F
Pioneer Ranch
Pioneer Ranch Phase 1
Pioneer Ranch Wellton
Pioner Ranch Wellton
Redding Hammock
Sandy Pines
Seasons At Aurora Oaks
Sevilla Estate
Shady Hills Estate
Shady Hills Estates
Spruce Creek
Spruce Creek 02
Spruce Creek 03
Spruce Creek 04
Spruce Creek I
Spruce Crk 01
Spruce Crk 02
Spruce Crk 03
Summit 02
Sun Country Estate
Wingspread Farms
Woods Meadows Estates 02ndadd
Similar Properties
Contact Info
- The Real Estate Professional You Deserve
- Mobile: 904.248.9848
- phoenixwade@gmail.com
