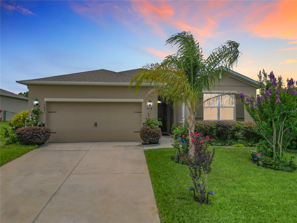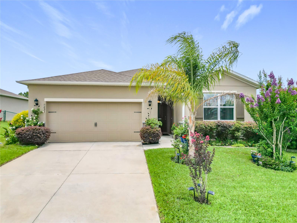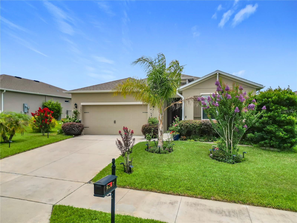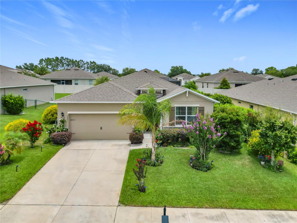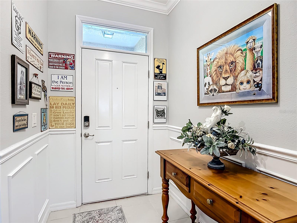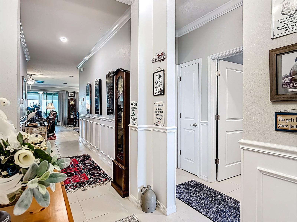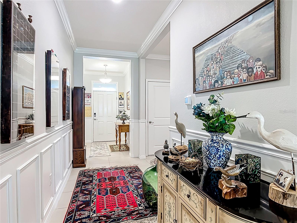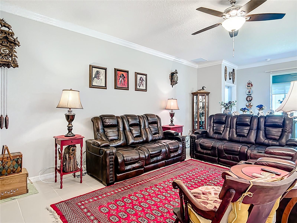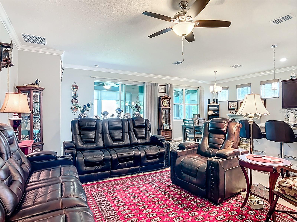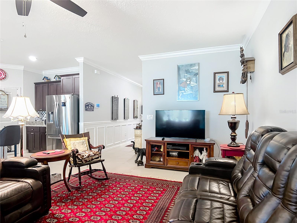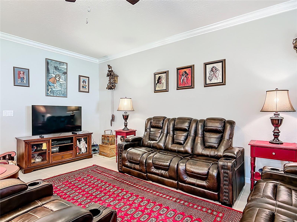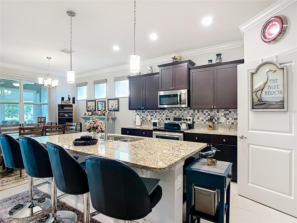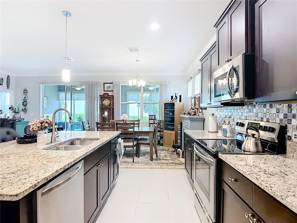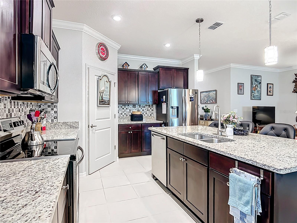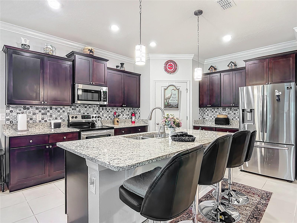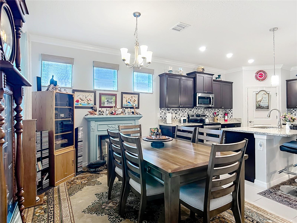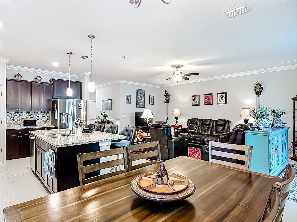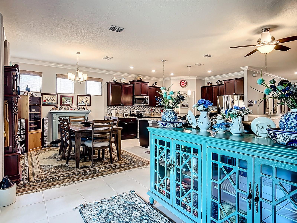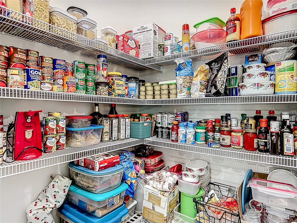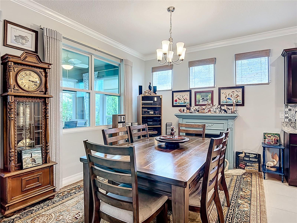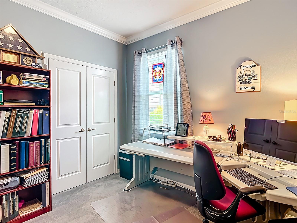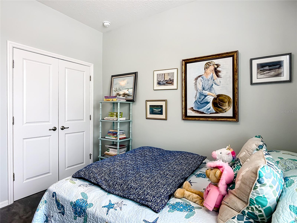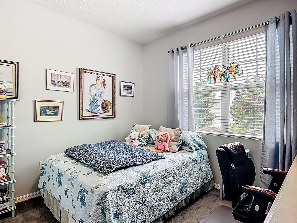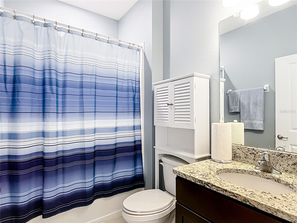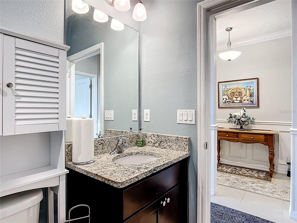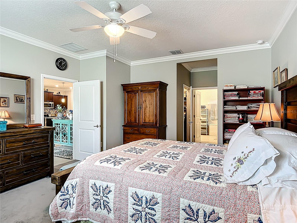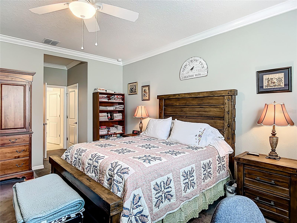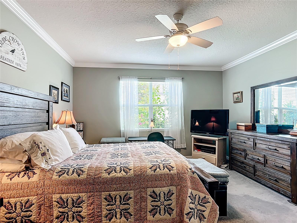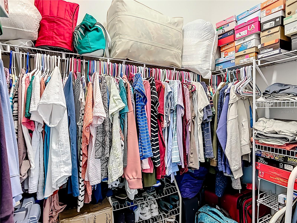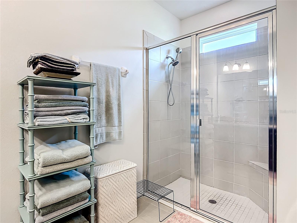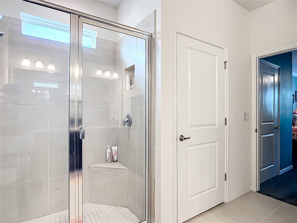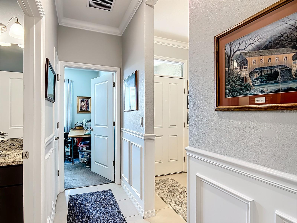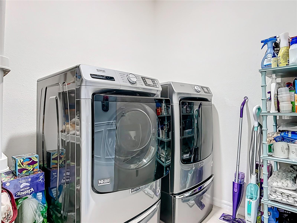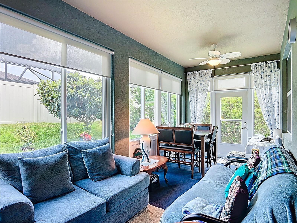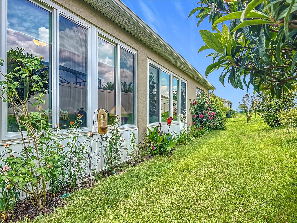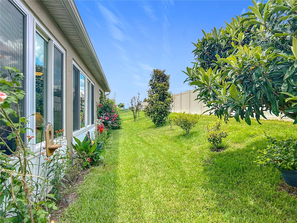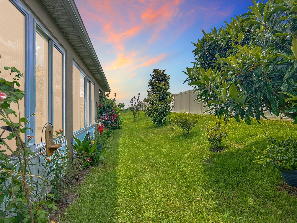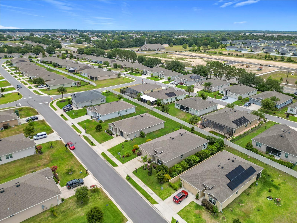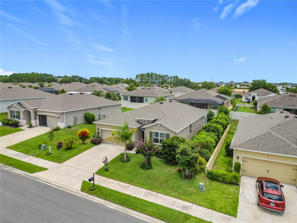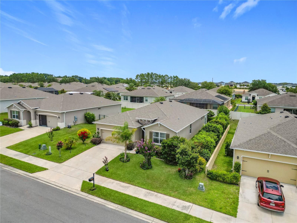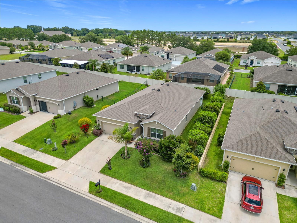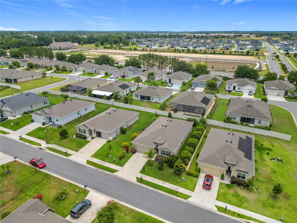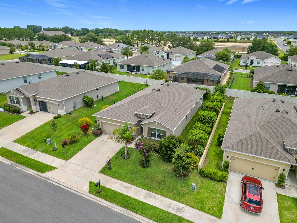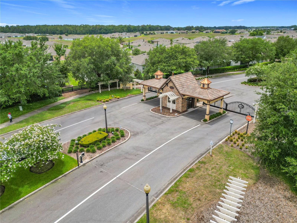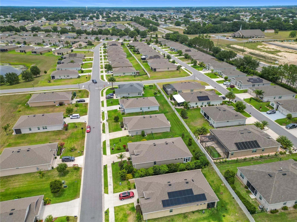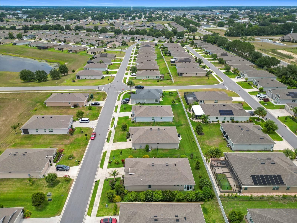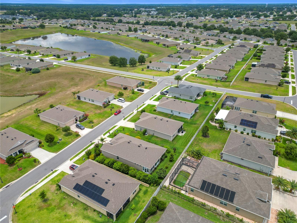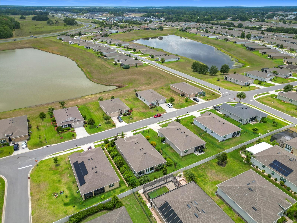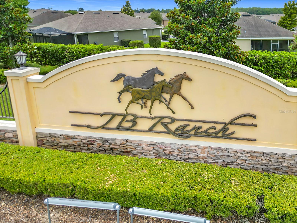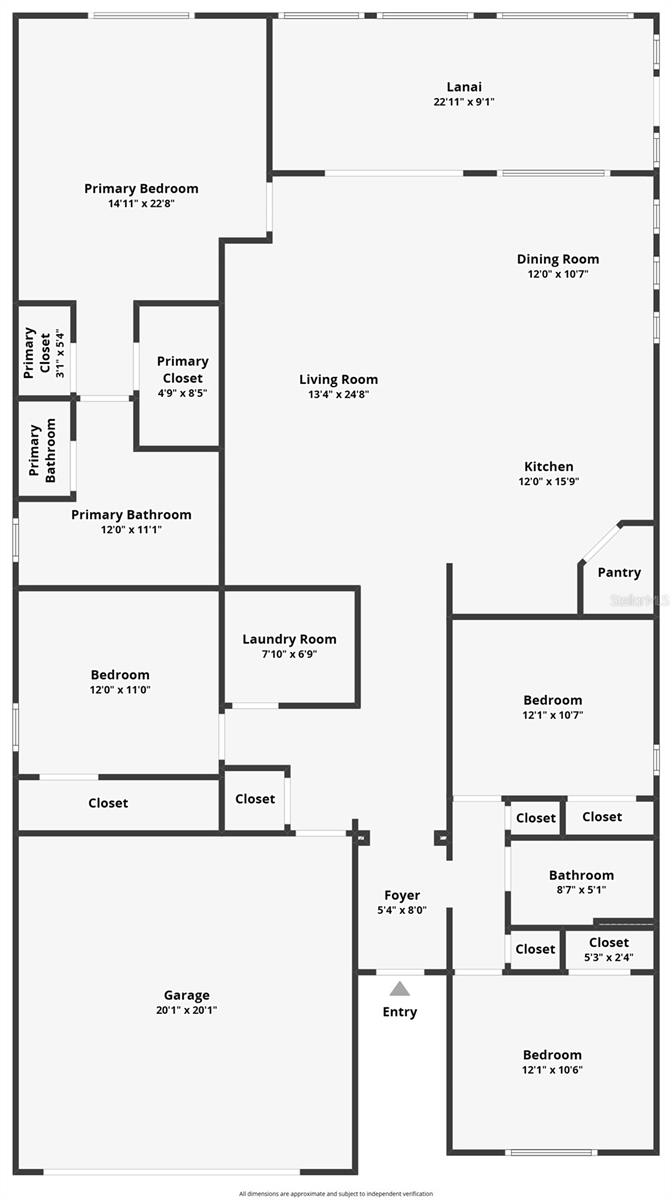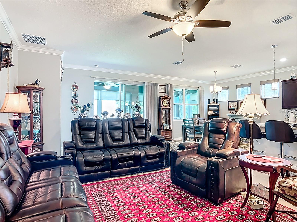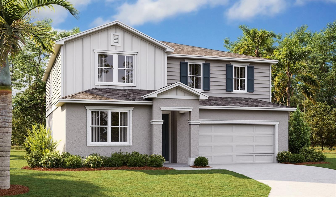PRICED AT ONLY: $356,900
Address: 9237 60th Terrace Road, OCALA, FL 34476
Description
Welcome home to JB Ranch where thoughtful upgrades, everyday comfort, and Florida living come together beautifully.
From the moment you arrive, youll see this isnt your average JB Ranch home. With more than $40,000 invested in premium upgrades, this 2,034 sq. ft., 4 bedroom, 2 bath property is move in ready and designed for comfort, elegance, and functionality.
Step through the front door into a bright, open concept floor plan that flows seamlessly from space to space. Gorgeous granite countertops stretch across the kitchen and bathrooms, while elegant crown molding and wainscoting bring timeless character. The split floor plan gives privacy between the owners suite and guest rooms ideal for hosting friends, family, or simply enjoying your own space.
In the kitchen, youll find thoughtful details everywhere: granite counters, mini pendant lighting above the island, updated backsplash, stainless sink, and a walk in pantry. Beyond the kitchen, custom window treatments throughout, upgraded ceiling fans, smart home features, and freshly painted interiors create a warm, welcoming atmosphere that feels like home the moment you walk in.
The owners suite is a true retreat, offering two walk in closets, upgraded flooring, and plenty of space to relax. The homes interior has been freshly painted, making it move in ready without a to do list.
Outside, new rain gutters and downspouts, poured curbing, and neat landscaping add instant curb appeal. The aluminum attic ladder in the garage offers extra storage a smart, practical bonus that sets this home apart.
Located in JB Ranch, a gated 55+ community, residents enjoy included lawn maintenance, a clubhouse, community pool, fitness center, pickleball courts, and walking trails all with a low monthly HOA.
Why settle for a stripped down new build when you can have every upgrade already in place, landscaping complete, and a home thats ready to enjoy from day one?
Offered at $356,900, this is one of the largest active floor plans in the community and its priced below many smaller homes.
Come see the difference for yourself. Schedule your private tour today.
Property Location and Similar Properties
Payment Calculator
- Principal & Interest -
- Property Tax $
- Home Insurance $
- HOA Fees $
- Monthly -
For a Fast & FREE Mortgage Pre-Approval Apply Now
Apply Now
 Apply Now
Apply Now- MLS#: OM702573 ( Residential )
- Street Address: 9237 60th Terrace Road
- Viewed: 35
- Price: $356,900
- Price sqft: $129
- Waterfront: No
- Year Built: 2020
- Bldg sqft: 2764
- Bedrooms: 4
- Total Baths: 2
- Full Baths: 2
- Garage / Parking Spaces: 2
- Days On Market: 142
- Additional Information
- Geolocation: 29.0888 / -82.2199
- County: MARION
- City: OCALA
- Zipcode: 34476
- Subdivision: Jb Ranch Ph 01
- Provided by: NEXTHOME PROFESSIONAL REALTY
- Contact: Lori Conklin
- 352-644-6398

- DMCA Notice
Features
Building and Construction
- Covered Spaces: 0.00
- Exterior Features: Private Mailbox, Rain Gutters, Sidewalk
- Flooring: Carpet, Ceramic Tile
- Living Area: 2034.00
- Roof: Shingle
Property Information
- Property Condition: Completed
Garage and Parking
- Garage Spaces: 2.00
- Open Parking Spaces: 0.00
- Parking Features: Driveway, Garage Door Opener
Eco-Communities
- Water Source: Private
Utilities
- Carport Spaces: 0.00
- Cooling: Central Air
- Heating: Central, Electric
- Pets Allowed: Cats OK, Dogs OK
- Sewer: Private Sewer
- Utilities: Electricity Connected
Amenities
- Association Amenities: Clubhouse, Fitness Center, Gated, Pickleball Court(s), Pool, Recreation Facilities, Tennis Court(s)
Finance and Tax Information
- Home Owners Association Fee Includes: Pool, Maintenance Grounds, Recreational Facilities, Trash
- Home Owners Association Fee: 215.00
- Insurance Expense: 0.00
- Net Operating Income: 0.00
- Other Expense: 0.00
- Tax Year: 2024
Other Features
- Appliances: Dishwasher, Dryer, Electric Water Heater, Microwave, Range, Refrigerator, Washer
- Association Name: Vine Management/ Rebecca McCray
- Association Phone: 352-812-8086
- Country: US
- Furnished: Negotiable
- Interior Features: Ceiling Fans(s), Crown Molding, High Ceilings, Open Floorplan, Primary Bedroom Main Floor, Solid Surface Counters, Solid Wood Cabinets, Split Bedroom, Thermostat, Walk-In Closet(s), Window Treatments
- Legal Description: SEC 20 TWP 16 RGE 21 PLAT BOOK 011 PAGE 026 JB RANCH SUBDIVISION PHASE 1 LOT 212
- Levels: One
- Area Major: 34476 - Ocala
- Occupant Type: Owner
- Parcel Number: 35700-000212
- Possession: Close Of Escrow
- Views: 35
- Zoning Code: PUD
Nearby Subdivisions
Ag Non Sub
Bahia Oaks
Bent Tree
Bent Tree Ph I
Bridle Run
Brookhaven
Brookhaven Ph 1
Brookhaven Ph 2
Brookhaven Phase 1
Cherrywood Estate
Cherrywood Estates
Cherrywood Preserve
Cherrywood Preserve Ph 1
Copperleaf
Countryside Farms
Countryside Farms Ocala
Countryside Farms Of Ocala
Emerald Point
Equine Estates
Freedom Crossings Preserve
Freedom Crossings Preserve Ph
Freedom Xings Preserve Ph 1
Freedom Xings Preserve Ph 2
Green Turf Acres
Greystone Hills
Greystone Hills Ph 2
Greystone Hills Ph Two
Hamblen
Hardwood Trails
Hardwood Trls
Harvest Meadow
Hibiscus Park Un 01
Hidden Lake
Hidden Lake 04
Hidden Lake Un 01
Hidden Lake Un 04
Home Nonsub
Indigo East
Indigo East Ph 01 Un Aa
Indigo East Ph 01 Un Gg
Indigo East Ph 1
Indigo East Ph 1 Un Gg
Indigo East Ph 1 Uns A-a & B-b
Indigo East Ph 1 Uns Aa Bb
Indigo East Ph I Un Gg
Indigo East Phase 1
Indigo East South Duplex
Indigo East South Ph 1
Indigo East Un Aa Ph 01
Jb Ranch
Jb Ranch Ph 01
Jb Ranch Sub Ph 2a
Kingsland Cntry
Kingsland Country Estate
Kingsland Country Estate Marco
Kingsland Country Estateforest
Kingsland Country Estatemarco
Kingsland Country Estates
Kingsland Country Estates For
Kingsland Country Estates Whis
Lexington Downs
Magnolia Manor
Majestic Oaks
Majestic Oaks Fourth Add
Majestic Oaks Second Add
Marion Landing
Marion Landing Un 03
Marion Lndg 02
Marion Lndg Un 02
Marion Lndg Un 03
Marion Ranch
Marion Ranch Ph 2
Marion Ranch Phases 3 And 4
Meadow Glen Un 5
Meadow Glenn
Meadow Glenn Un 01
Meadow Glenn Un 03a
Meadow Glenn Un 1
Meadow Glenn Un 2
Meadow Glenn Un 3b
Meadow Glenn Un 5
Meadow Rdg
Non Sub
None
Not Applicable
Not On List
Not On The List
Oak Acres
Oak Ridge Estate
Oak Run
Oak Run Baytree Greens
Oak Run Crescent Oaks
Oak Run Eagles Point
Oak Run Fairway Oaks
Oak Run Fairways Oaks
Oak Run Fountains
Oak Run Golfview 09
Oak Run Golfview B
Oak Run Hillside
Oak Run Laurel Oaks
Oak Run Linkside
Oak Run Preserve Un A
Oak Run The Fountains
Oak Run The Preserve
Oak Run Timbergate Tr
Oak Run/golfview
Oak Rungolfview
Oakcrest Estate
Oaks At Ocala Crossings South
Oaks/ocala Xings South
Oaksocala Xings South
Oaksocala Xings South Ph 2
Oaksocala Xings South Ph Two
Ocala Crossings South
Ocala Crossings South Ph 2
Ocala Crossings South Phase Tw
Ocala Waterway
Ocala Waterway Estate
Ocala Waterway Estates
On Top Of The World
Other
Palm Cay
Palm Cay Un 02
Palm Cay Un 02 E F
Palm Cay Un 02 E & F
Pioneer Ranch
Pioneer Ranch Phase 1
Pioneer Ranch Wellton
Pioner Ranch Wellton
Redding Hammock
Sandy Pines
Seasons At Aurora Oaks
Sevilla Estate
Shady Hills Estate
Shady Hills Estates
Spruce Creek
Spruce Creek 02
Spruce Creek 03
Spruce Creek 04
Spruce Creek I
Spruce Crk 01
Spruce Crk 02
Spruce Crk 03
Summit 02
Sun Country Estate
Wingspread Farms
Woods Meadows Estates 02ndadd
Similar Properties
Contact Info
- The Real Estate Professional You Deserve
- Mobile: 904.248.9848
- phoenixwade@gmail.com
