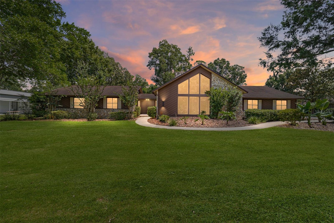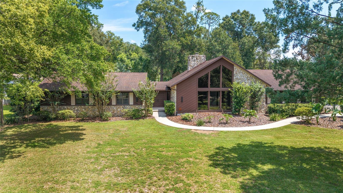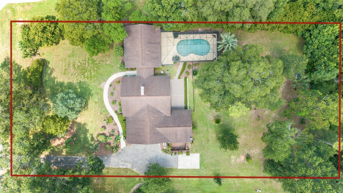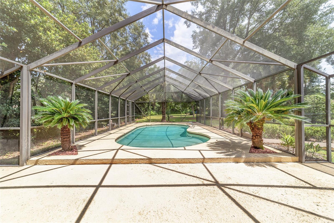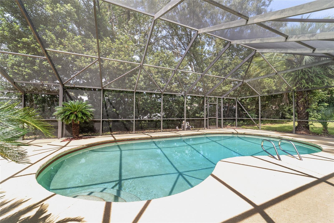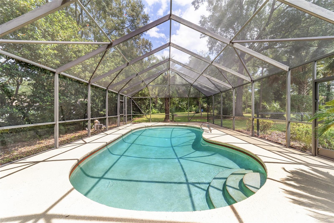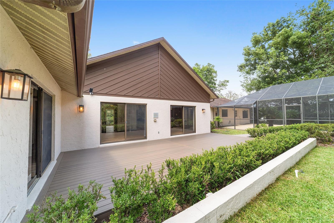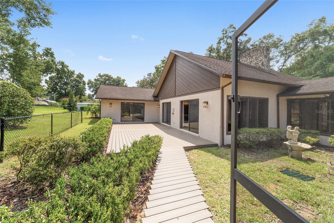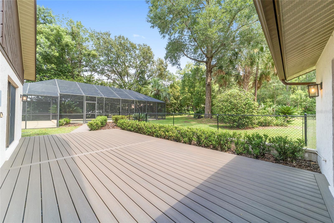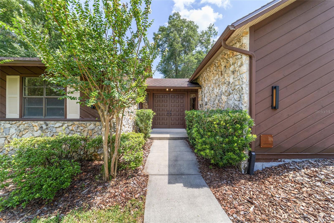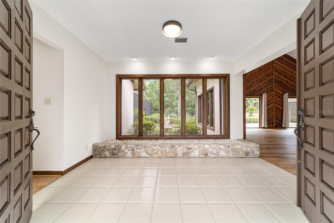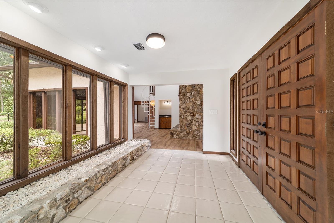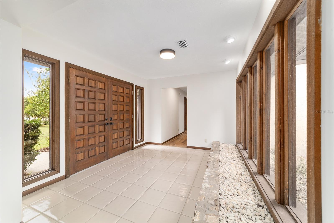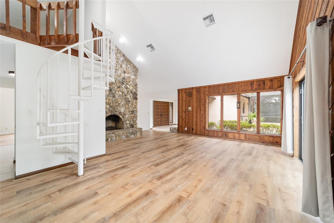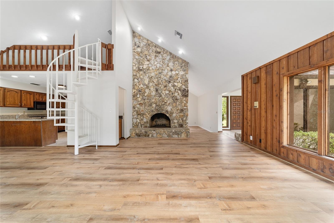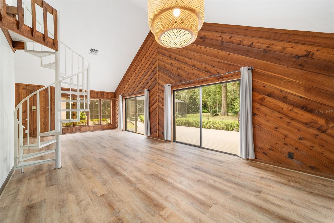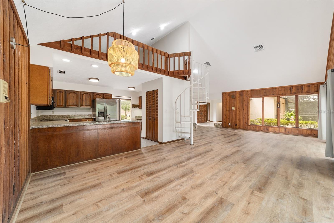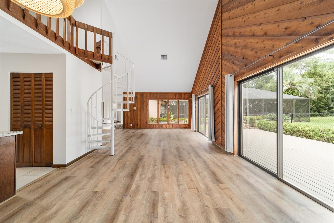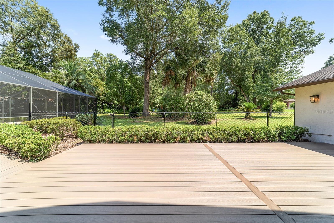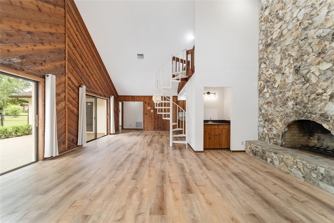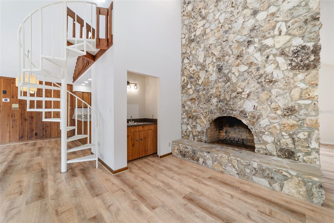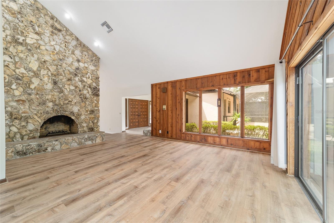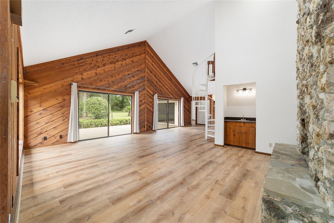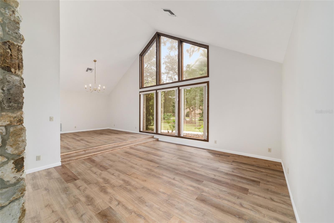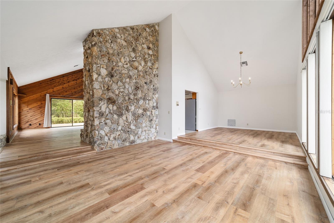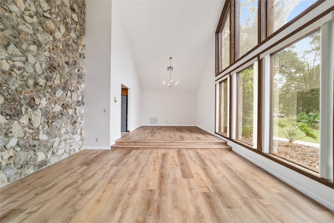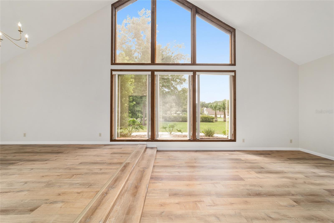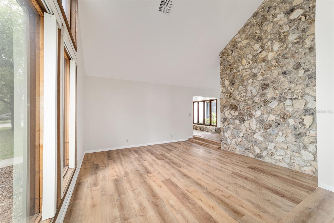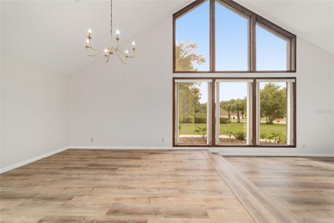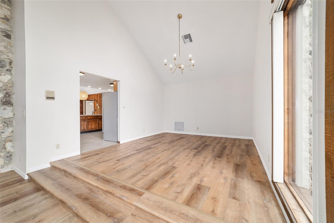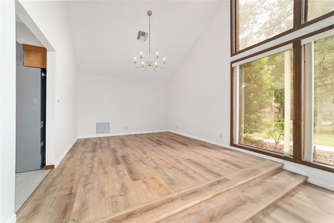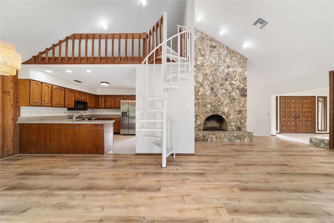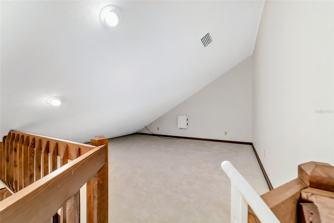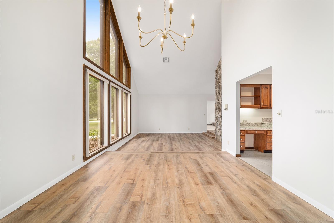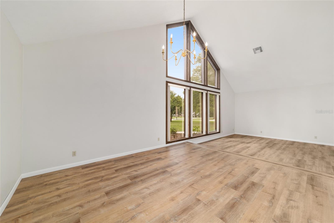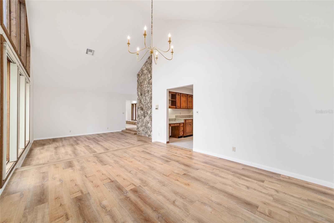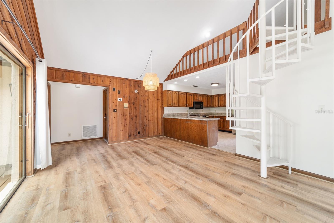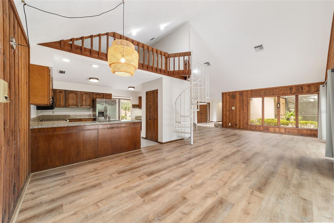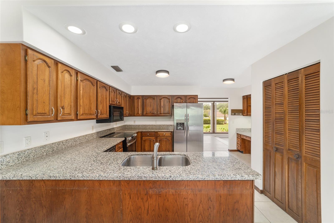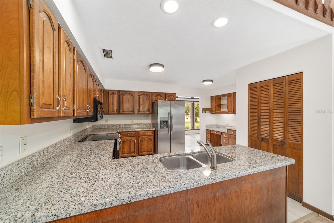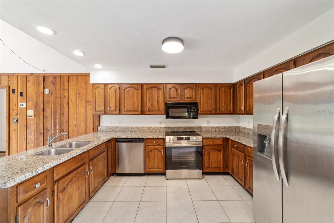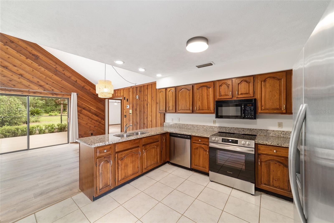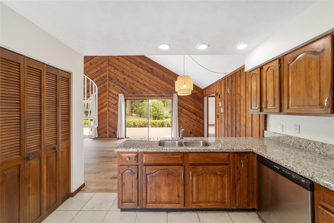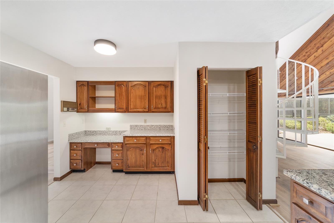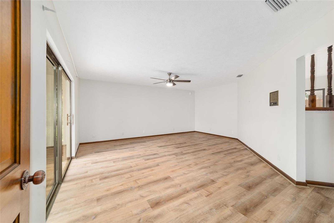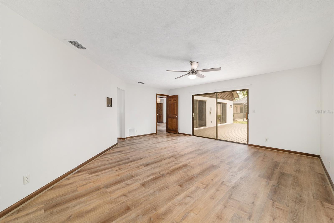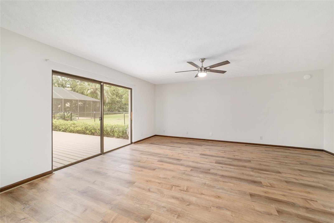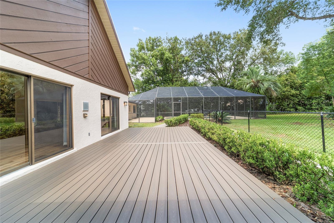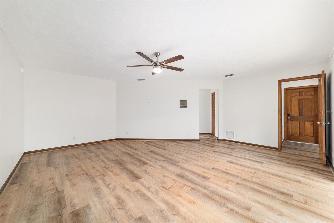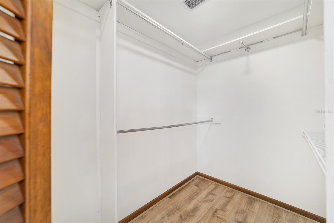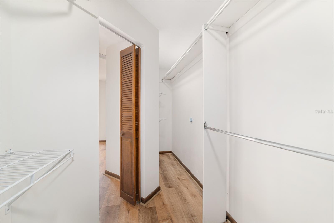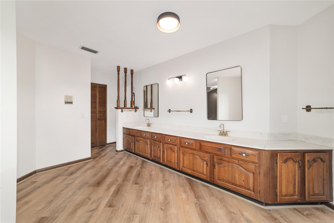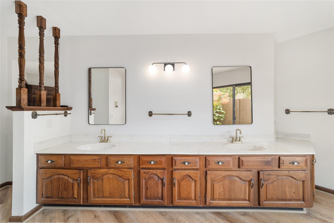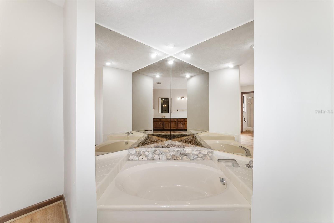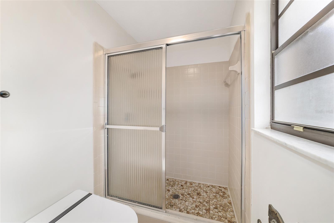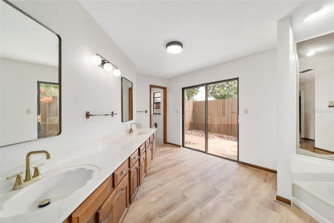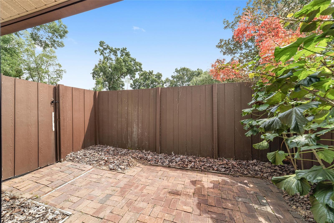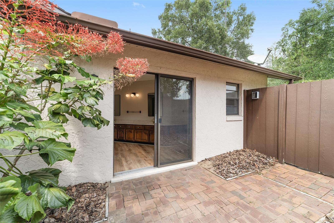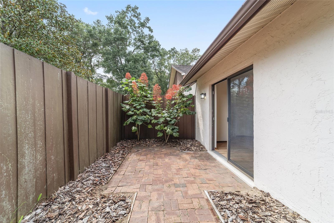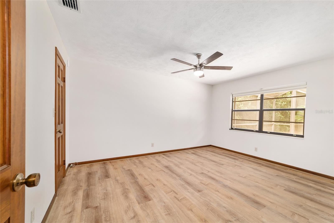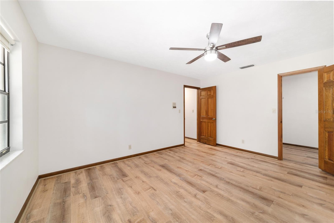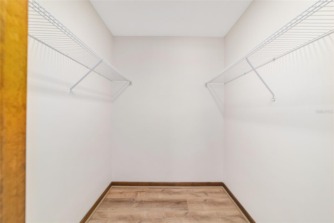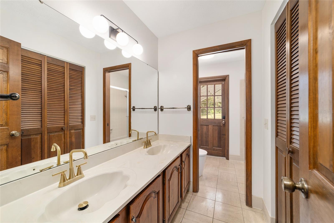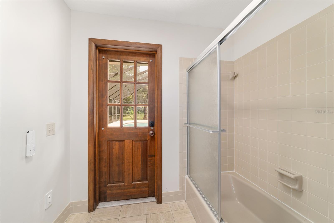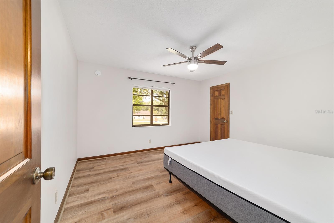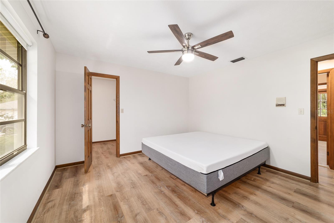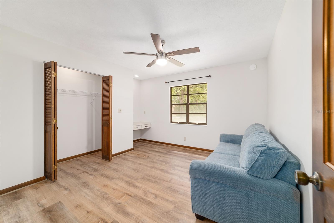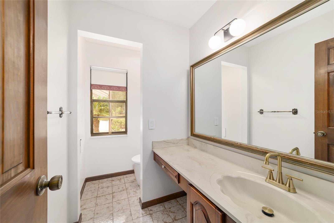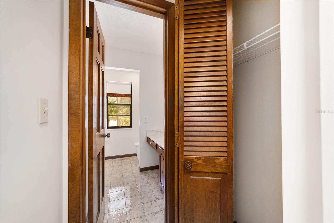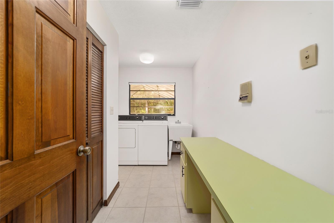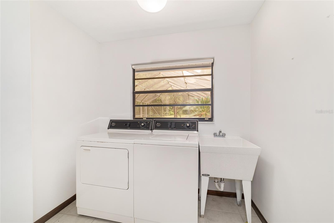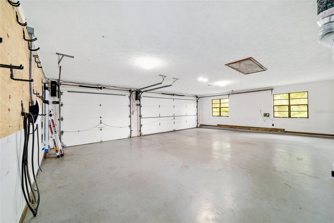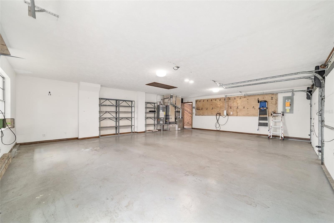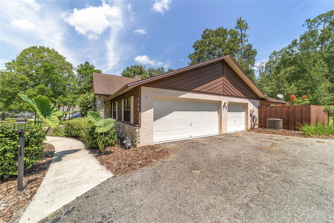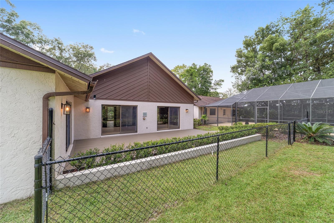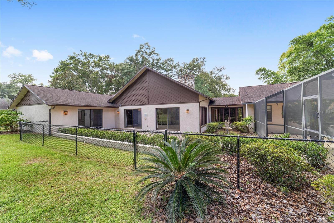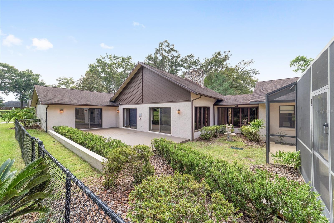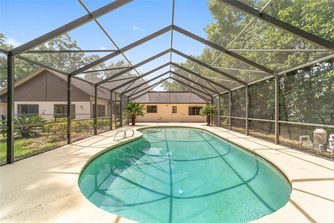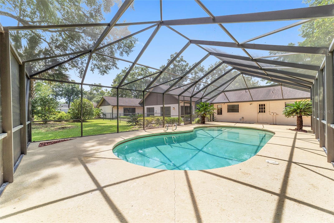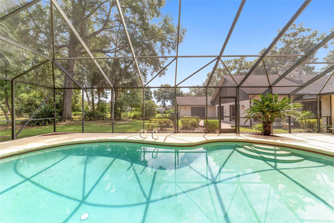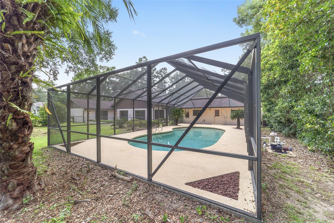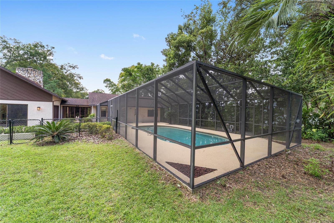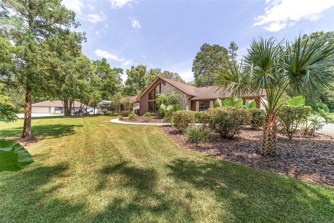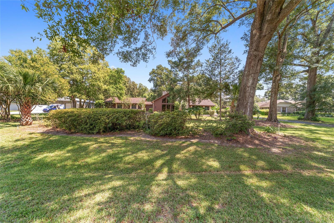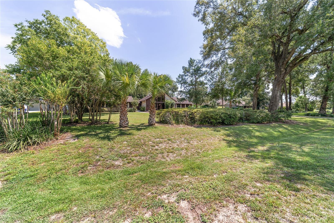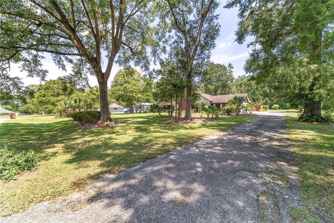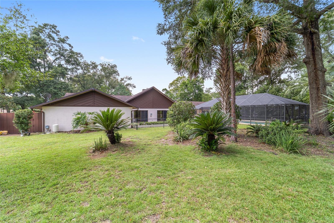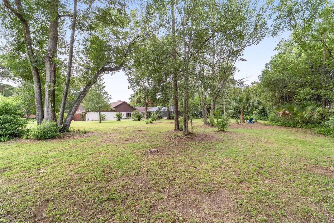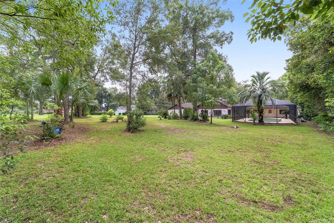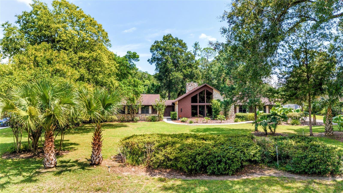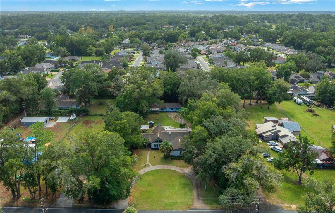PRICED AT ONLY: $599,999
Address: 165 55th Avenue, OCALA, FL 34470
Description
Rare Opportunity! Welcome to your Forever Home located in Oronoque; COUNTRY LIVING just outside city limits. Your CHATEAU getaway awaits you. Oronoque is predominantly occupied by Business owners. This 4 /2.5/ 3 (with Electric car charger) , provides 3296 living sq ft on .99 acre brings Rustic ambience, comfort and sophistication together. Perfect for family gatherings or formal entertaining. This Flexible FLOOR PLAN fits any household dynamic. Offering a living room, a formal dining room, breakfast nook, family room, which presents a spiral staircase leading to the upstairs Loft , which oversees the expansive outdoor entertaining oasis. Access your deck from several portals. From your inground pool, pool cage, pool deck & patio to your Brand NEW TREX Deck. You will spend your days enjoying your outdoor space, not maintaining it. TREX is your Composite, Never rotting, wood look & feel lifelong deck.
As you enter, you are captivated by oversized hand carved doors. Opening into a foyer, which is the gateway to this retreat, embracing the country atmosphere views. Upon entering the expansive family room, you are greeted by a stunning 2 story stone Fireplace.. Stroll across to the kitchen where you can view both the front and rear yard. Care for family in your chefs kitchen with newer SS appliances, granite counters, closet pantry, and lots of real wood cabinets. Don't forget the built In desk area.
Wander over to the primary bedroom where your day begins with luscious views of trees, shrubs and flowering Camelias. Enjoy garden bath soaks before enjoying your private courtyard with towering butterfly & hummingbird plants. Luxury Amenities: motion sensor commodes, with automatic open & shut, complete with heated seat & bidet. The fun keeps going. This home boasts 3 more bedrooms on the other side with a Cabana bath, twin vanities. Pool towels are no problem with full size laundry room w/ built in folding station & added storage. Bedrooms Rooms complete with New Color changing lights & Ceiling fans, and more walk in closets. Bedrooms are nicely sized for larger furniture & beds. Your private escape to paradise but still within minutes to parks, shopping, dining, medical & entertainment. Enjoy the quieter side of Ocala without losing the convenience. ROOF 2021
Property Location and Similar Properties
Payment Calculator
- Principal & Interest -
- Property Tax $
- Home Insurance $
- HOA Fees $
- Monthly -
For a Fast & FREE Mortgage Pre-Approval Apply Now
Apply Now
 Apply Now
Apply Now- MLS#: OM708257 ( Residential )
- Street Address: 165 55th Avenue
- Viewed: 79
- Price: $599,999
- Price sqft: $148
- Waterfront: No
- Year Built: 1978
- Bldg sqft: 4062
- Bedrooms: 4
- Total Baths: 3
- Full Baths: 2
- 1/2 Baths: 1
- Garage / Parking Spaces: 3
- Days On Market: 54
- Additional Information
- Geolocation: 29.1883 / -82.0573
- County: MARION
- City: OCALA
- Zipcode: 34470
- Subdivision: Oronoque
- Elementary School: Ward Highlands Elem. School
- Middle School: Fort King Middle School
- High School: Vanguard High School
- Provided by: REMAX/PREMIER REALTY
- Contact: Jennifer VanPelt
- 352-732-3222

- DMCA Notice
Features
Building and Construction
- Covered Spaces: 0.00
- Exterior Features: Private Mailbox, Rain Gutters, Sidewalk, Sliding Doors
- Flooring: Ceramic Tile, Luxury Vinyl
- Living Area: 3296.00
- Roof: Shingle
Property Information
- Property Condition: Completed
Land Information
- Lot Features: In County, Landscaped, Oversized Lot, Sidewalk, Paved
School Information
- High School: Vanguard High School
- Middle School: Fort King Middle School
- School Elementary: Ward-Highlands Elem. School
Garage and Parking
- Garage Spaces: 3.00
- Open Parking Spaces: 0.00
- Parking Features: Driveway, Electric Vehicle Charging Station(s), Garage Door Opener, Garage Faces Side, Ground Level, Off Street, Parking Pad
Eco-Communities
- Pool Features: Auto Cleaner, Deck
- Water Source: Well
Utilities
- Carport Spaces: 0.00
- Cooling: Central Air, Zoned
- Heating: Electric, Heat Pump, Zoned
- Pets Allowed: Cats OK, Dogs OK
- Sewer: Septic Tank
- Utilities: BB/HS Internet Available, Cable Available, Electricity Connected
Finance and Tax Information
- Home Owners Association Fee: 200.00
- Insurance Expense: 0.00
- Net Operating Income: 0.00
- Other Expense: 0.00
- Tax Year: 2024
Other Features
- Appliances: Cooktop, Dishwasher, Disposal, Dryer, Electric Water Heater, Microwave, Other, Range, Refrigerator, Washer
- Association Name: Ulysses
- Country: US
- Interior Features: Cathedral Ceiling(s), Ceiling Fans(s), High Ceilings, Living Room/Dining Room Combo, Open Floorplan, Primary Bedroom Main Floor, Solid Wood Cabinets, Split Bedroom, Stone Counters, Thermostat, Vaulted Ceiling(s), Walk-In Closet(s), Window Treatments
- Legal Description: SEC 13 TWP 15 RGE 22 PLAT BOOK S PAGE 045 ORONOQUE BLK A LOT 20
- Levels: Two
- Area Major: 34470 - Ocala
- Occupant Type: Vacant
- Parcel Number: 2741-001-020
- View: Trees/Woods
- Views: 79
- Zoning Code: R1
Nearby Subdivisions
Alderbrook
Autumn Oaks
Autumn Rdg
Belmont Pines
Bluefields
Caldwell S Add
Caldwells Add
Country Estate
Emerson Pointe
Ethans Glen
Fox Hollow
Fox Mdw Un 01
Fox Meadow
Fox Meadows
Glendale Manor
Glynwood
Golfview Add 01
Granthams Sub
Grapeland Terrace
Heritage Hills Rep
Hilldale
Hilltop Manor
Hunters Trace
Marion Oaks
Mira Mar
Neighborhood 4697
Non Sub
None
Northwood Park
Not In Subdivision
Not On List
Not On The List
Oak Hill Plantation
Oak Hill Plantation Ph 1
Oak Hill Plantation Ph 2a
Oak Hill Plantation Ph I
Oakbrook Village
Oakcrest Homesites
Ocala East Villas Un 01
Ocala Heights
Ocala Hlnds
One
Oronoque
Palm Circle
Pine Ridge
Reardon Middle Town Lts
Seymours
Seymours Sub
Silver Spgs Forest
Silver Spgs Shores Un 24
Silvercrest
Smallwood S
Spring Hlnds
Stonewood
Stonewood Villas
Summit Place
Sun Brite
Sunview Manor
Tree Hill
Victoria Station
Village North
Village Un 55
Similar Properties
Contact Info
- The Real Estate Professional You Deserve
- Mobile: 904.248.9848
- phoenixwade@gmail.com
