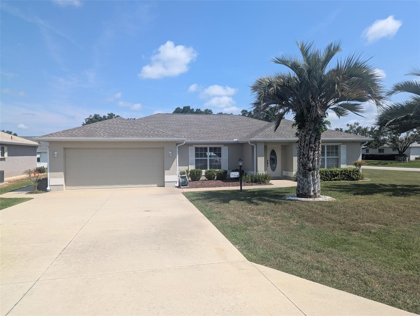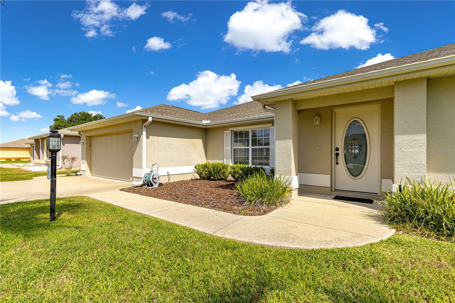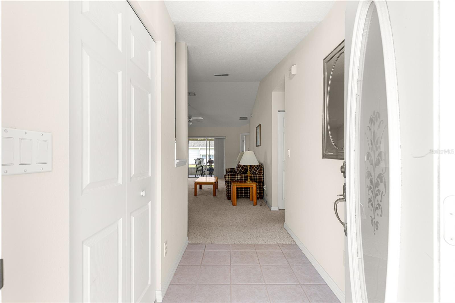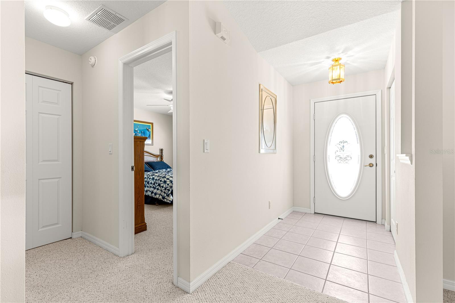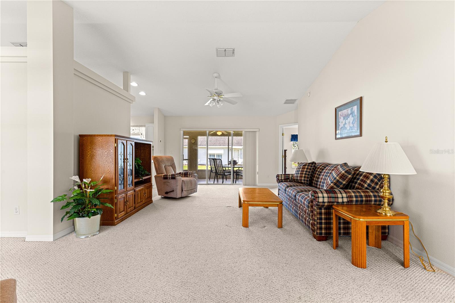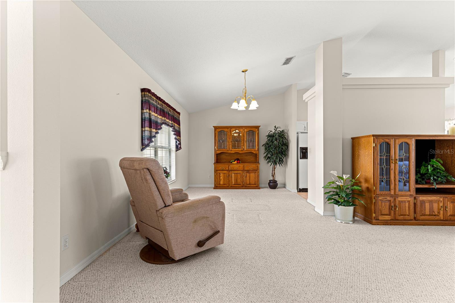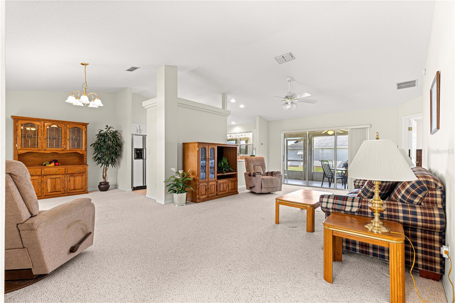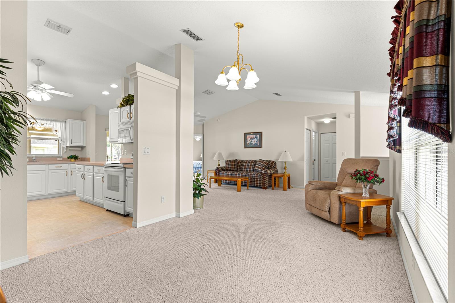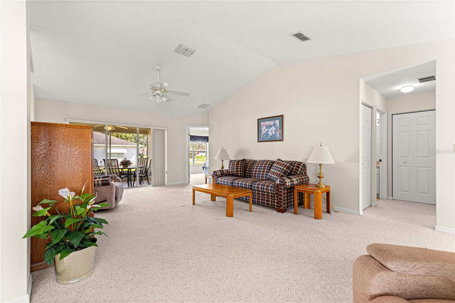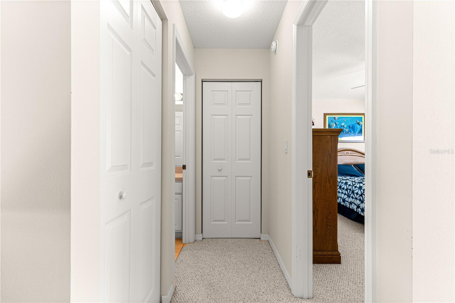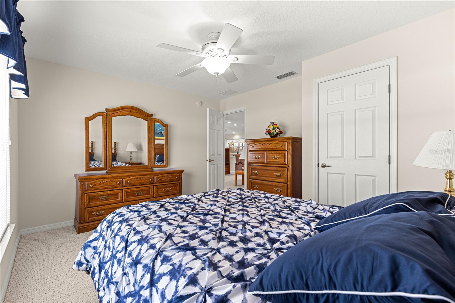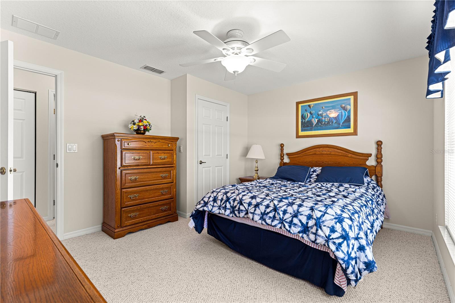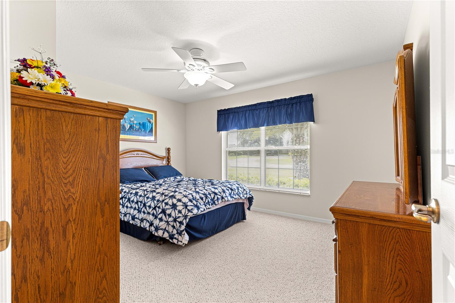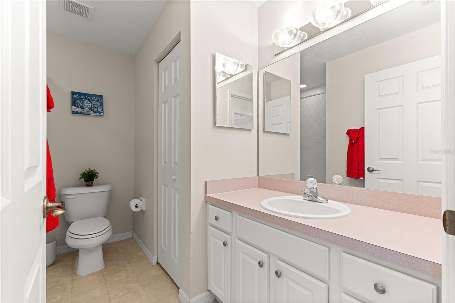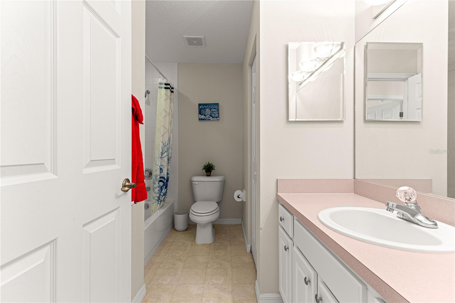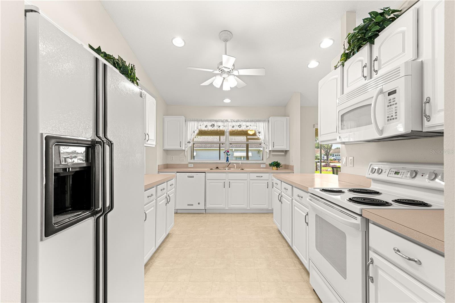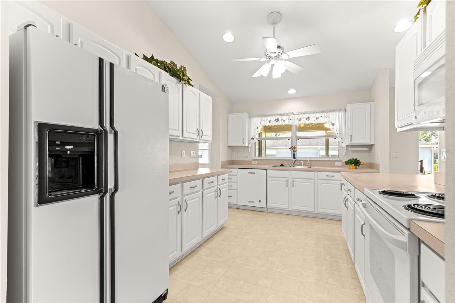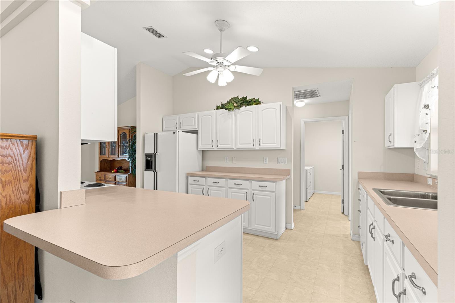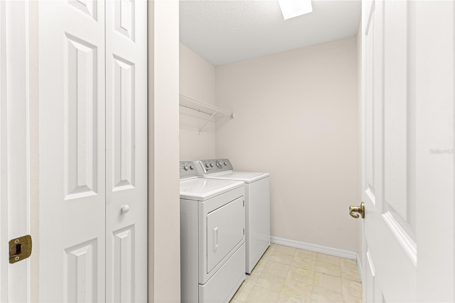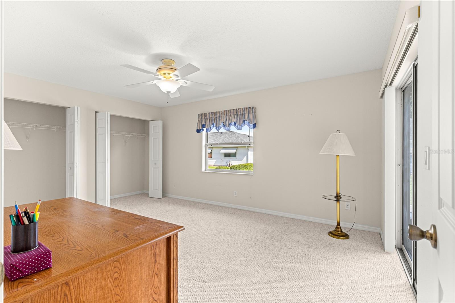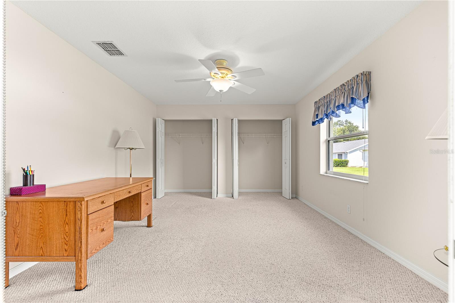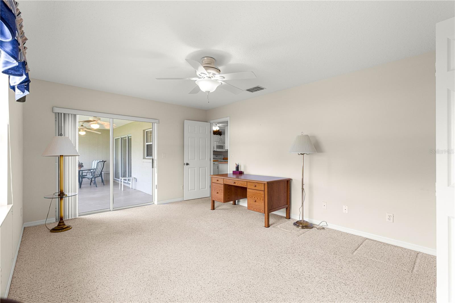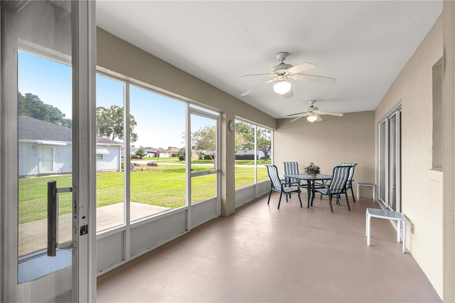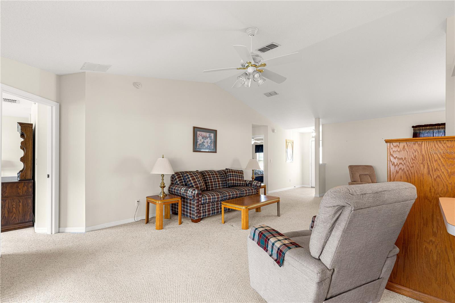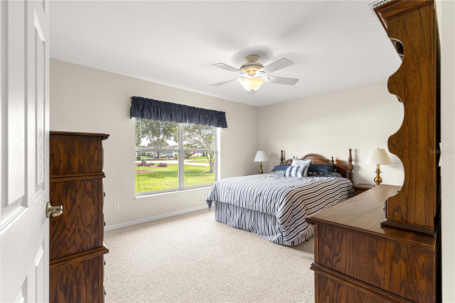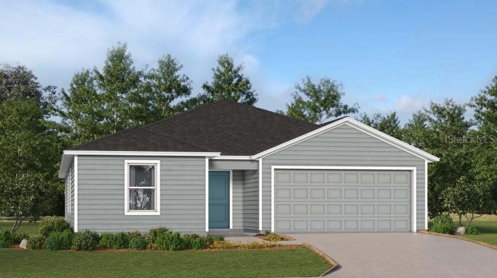PRICED AT ONLY: $248,400
Address: 8726 60th Circle, OCALA, FL 34476
Description
This spacious corner lot home was built in 2003. It is an Oleander model that offers 1,750sqft of open living space on a dead end street in the 55+ Community of Marion Landing. The seller is offering $11,000.00 flooring credit with acceptable an offer. The AC was replaced in 2017, and a new roof was done in 2023. It has been owned by one non smoking owner & was pet free.
Immaculately kept 3 bedroom, 2 bath home features an open floor plan with vaulted ceilings, giving the living room, dining area, and kitchen an inviting, bright and friendly feel! Which is ideal for entertaining your friends. Glass sliding doors lead to a screened lanai for enjoying the Florida weather. The 2 car garage was built with an extended 8 ft of space, a handymans workspace area and a side service door.
The kitchen boasts ample cabinet space, ceiling fan and plenty countertop area. Just off the kitchen is the inside laundry room & a guest bedroom with 2 closets & sliders to the lanai. The second guest bedroom has a walk in closet and easy access to the guest bath. The primary suite also features a walk in closet, vanity sink, and tiled shower.
The HOA fee of $186/month covers water, sewer, and trash services, plus access to a beautifully maintained clubhouse, which is just a short walk away. The amenities feature a massive heated swimming pool to exercise water walk or play volleyball and hot tub. Three pool tables next to an eight lane bowling alley with league play, fitness room, 4 bocce ball & 6 shuffleboard courts. Pickleball & tennis, and regular activities such as bingo, dancing, karaoke, cards, games & crafts designed to help you connect with neighbors and friends. For quiet time, enjoy the library or fish from the catch and release pond. Take advantage of the full service kitchen or enjoy a BBQ in the shaded picnic area. Marion Landing is golf cart friendly ideally located in SW Ocala near hospitals, medical offices, restaurants, and shopping.
Property Location and Similar Properties
Payment Calculator
- Principal & Interest -
- Property Tax $
- Home Insurance $
- HOA Fees $
- Monthly -
For a Fast & FREE Mortgage Pre-Approval Apply Now
Apply Now
 Apply Now
Apply Now- MLS#: OM708498 ( Residential )
- Street Address: 8726 60th Circle
- Viewed: 28
- Price: $248,400
- Price sqft: $96
- Waterfront: No
- Year Built: 2003
- Bldg sqft: 2587
- Bedrooms: 3
- Total Baths: 2
- Full Baths: 2
- Garage / Parking Spaces: 2
- Days On Market: 52
- Additional Information
- Geolocation: 29.0962 / -82.2217
- County: MARION
- City: OCALA
- Zipcode: 34476
- Subdivision: Marion Landing
- Provided by: RE/MAX FOXFIRE - HWY 40
- Contact: Dave Gibas
- 352-732-3344

- DMCA Notice
Features
Building and Construction
- Builder Model: Oleander
- Builder Name: Triple Crown Builders
- Covered Spaces: 0.00
- Exterior Features: Rain Gutters
- Flooring: Carpet, Linoleum, Tile
- Living Area: 1750.00
- Roof: Shingle
Land Information
- Lot Features: Corner Lot
Garage and Parking
- Garage Spaces: 2.00
- Open Parking Spaces: 0.00
Eco-Communities
- Water Source: Private
Utilities
- Carport Spaces: 0.00
- Cooling: Central Air
- Heating: Central, Electric, Heat Pump
- Pets Allowed: Yes
- Sewer: Private Sewer
- Utilities: Electricity Connected, Water Connected
Amenities
- Association Amenities: Fence Restrictions
Finance and Tax Information
- Home Owners Association Fee Includes: Sewer, Trash, Water
- Home Owners Association Fee: 186.00
- Insurance Expense: 0.00
- Net Operating Income: 0.00
- Other Expense: 0.00
- Tax Year: 2024
Other Features
- Appliances: Dishwasher, Disposal, Dryer, Electric Water Heater, Microwave, Range, Refrigerator, Washer
- Association Name: Adina Lewis
- Association Phone: 352-237-7247
- Country: US
- Interior Features: Cathedral Ceiling(s), Ceiling Fans(s), Living Room/Dining Room Combo, Open Floorplan, Split Bedroom, Thermostat, Walk-In Closet(s), Window Treatments
- Legal Description: SEC 17 TWP 16 RGE 21 PLAT BOOK 003 PAGE 053 MARION LANDING UNIT 3 BLK I LOT 19
- Levels: One
- Area Major: 34476 - Ocala
- Occupant Type: Vacant
- Parcel Number: 35634-309-19
- Views: 28
- Zoning Code: R4
Nearby Subdivisions
Ag Non Sub
Bahia Oaks
Bent Tree
Bent Tree Ph I
Bridle Run
Brookhaven
Brookhaven Ph 1
Brookhaven Ph 2
Brookhaven Phase 1
Cherrywood Estate
Cherrywood Estates
Cherrywood Preserve
Cherrywood Preserve Ph 1
Copperleaf
Countryside Farms
Countryside Farms Ocala
Countryside Farms Of Ocala
Emerald Point
Equine Estates
Freedom Crossings Preserve
Freedom Crossings Preserve Ph
Freedom Xings Preserve Ph 1
Freedom Xings Preserve Ph 2
Green Turf Acres
Greystone Hills
Greystone Hills Ph 2
Greystone Hills Ph Two
Hamblen
Hardwood Trails
Hardwood Trls
Harvest Meadow
Hibiscus Park Un 01
Hidden Lake
Hidden Lake 04
Hidden Lake Un 01
Hidden Lake Un 04
Home Nonsub
Indigo East
Indigo East Ph 01 Un Aa
Indigo East Ph 01 Un Gg
Indigo East Ph 1
Indigo East Ph 1 Un Gg
Indigo East Ph 1 Uns A-a & B-b
Indigo East Ph 1 Uns Aa Bb
Indigo East Ph I Un Gg
Indigo East Phase 1
Indigo East South Duplex
Indigo East South Ph 1
Indigo East Un Aa Ph 01
Jb Ranch
Jb Ranch Ph 01
Jb Ranch Sub Ph 2a
Kingsland Cntry
Kingsland Country Estate
Kingsland Country Estate Marco
Kingsland Country Estateforest
Kingsland Country Estatemarco
Kingsland Country Estates
Kingsland Country Estates For
Kingsland Country Estates Whis
Lexington Downs
Magnolia Manor
Majestic Oaks
Majestic Oaks Fourth Add
Majestic Oaks Second Add
Marion Landing
Marion Landing Un 03
Marion Lndg 02
Marion Lndg Un 02
Marion Lndg Un 03
Marion Ranch
Marion Ranch Ph 2
Marion Ranch Phases 3 And 4
Meadow Glen Un 5
Meadow Glenn
Meadow Glenn Un 01
Meadow Glenn Un 03a
Meadow Glenn Un 1
Meadow Glenn Un 2
Meadow Glenn Un 3b
Meadow Glenn Un 5
Meadow Rdg
Non Sub
None
Not Applicable
Not On List
Not On The List
Oak Acres
Oak Ridge Estate
Oak Run
Oak Run Baytree Greens
Oak Run Crescent Oaks
Oak Run Eagles Point
Oak Run Fairway Oaks
Oak Run Fairways Oaks
Oak Run Fountains
Oak Run Golfview 09
Oak Run Golfview B
Oak Run Hillside
Oak Run Laurel Oaks
Oak Run Linkside
Oak Run Preserve Un A
Oak Run The Fountains
Oak Run The Preserve
Oak Run Timbergate Tr
Oak Run/golfview
Oak Rungolfview
Oakcrest Estate
Oaks At Ocala Crossings South
Oaks/ocala Xings South
Oaksocala Xings South
Oaksocala Xings South Ph 2
Oaksocala Xings South Ph Two
Ocala Crossings South
Ocala Crossings South Ph 2
Ocala Crossings South Phase Tw
Ocala Waterway
Ocala Waterway Estate
Ocala Waterway Estates
On Top Of The World
Other
Palm Cay
Palm Cay Un 02
Palm Cay Un 02 E F
Palm Cay Un 02 E & F
Pioneer Ranch
Pioneer Ranch Phase 1
Pioneer Ranch Wellton
Pioner Ranch Wellton
Redding Hammock
Sandy Pines
Seasons At Aurora Oaks
Sevilla Estate
Shady Hills Estate
Shady Hills Estates
Spruce Creek
Spruce Creek 02
Spruce Creek 03
Spruce Creek 04
Spruce Creek I
Spruce Crk 01
Spruce Crk 02
Spruce Crk 03
Summit 02
Sun Country Estate
Wingspread Farms
Woods Meadows Estates 02ndadd
Similar Properties
Contact Info
- The Real Estate Professional You Deserve
- Mobile: 904.248.9848
- phoenixwade@gmail.com
