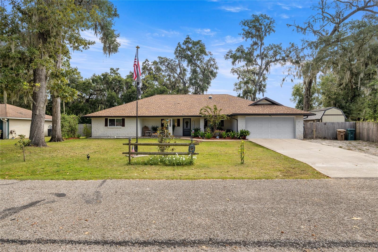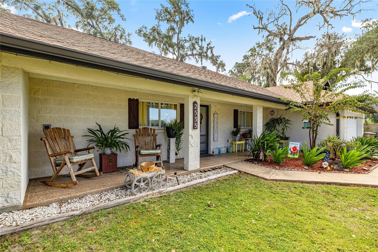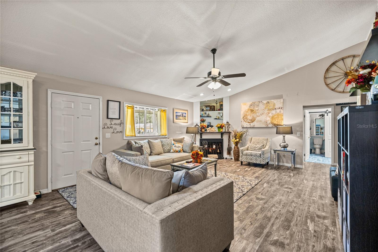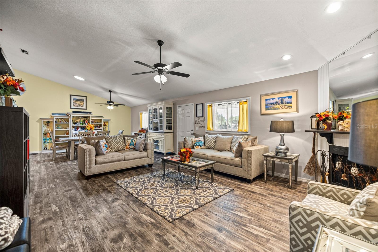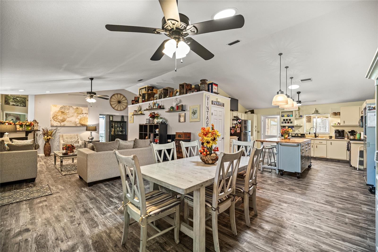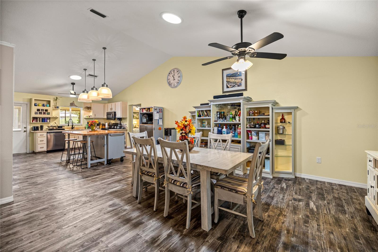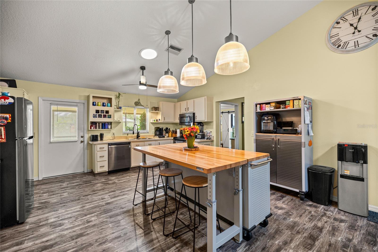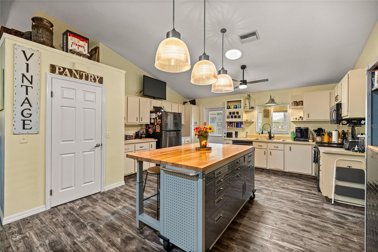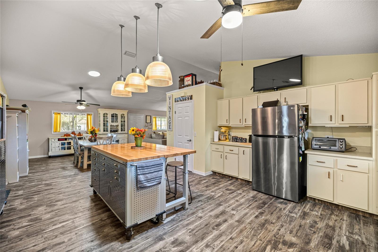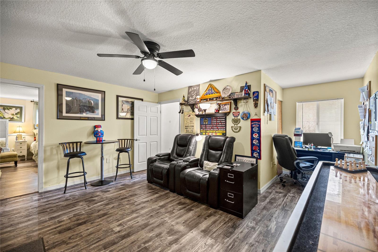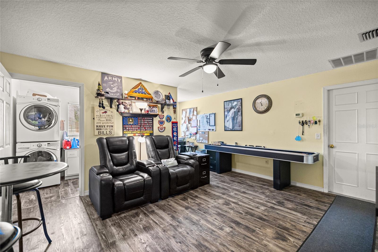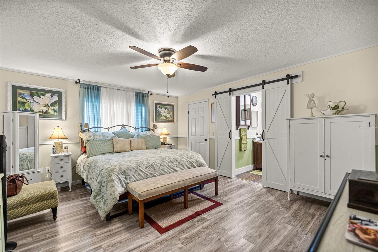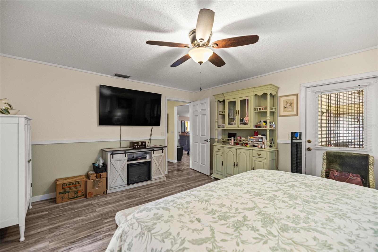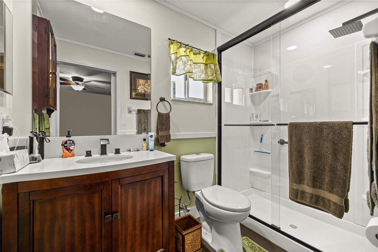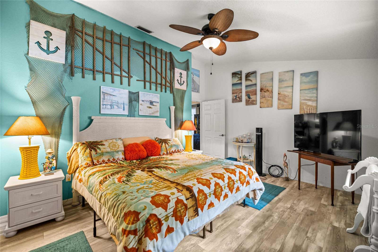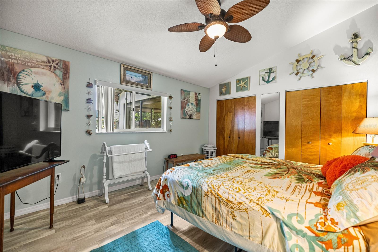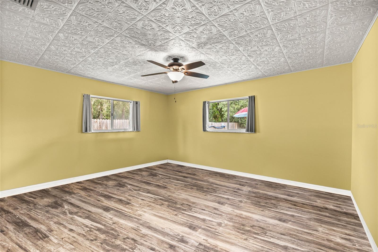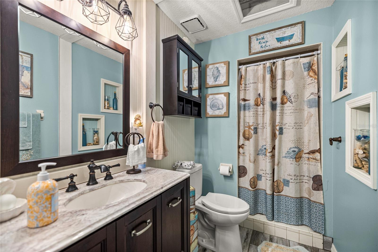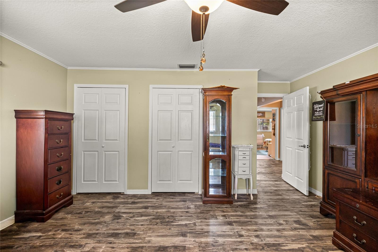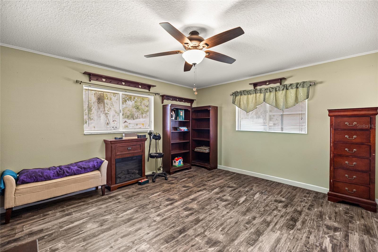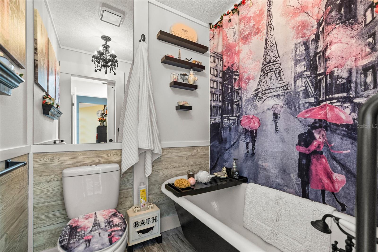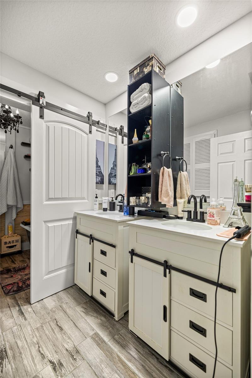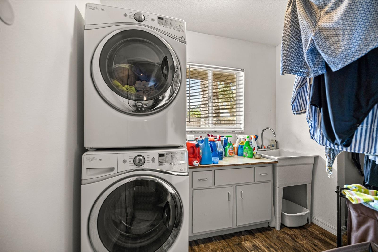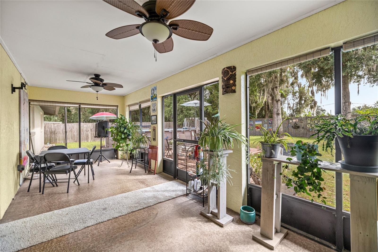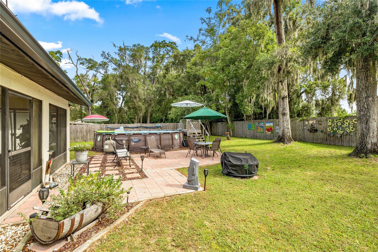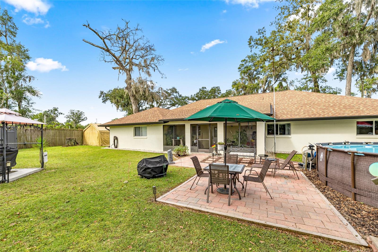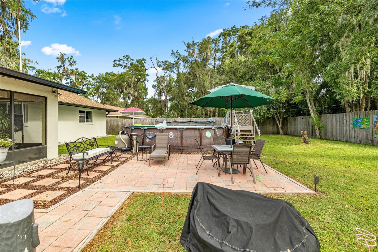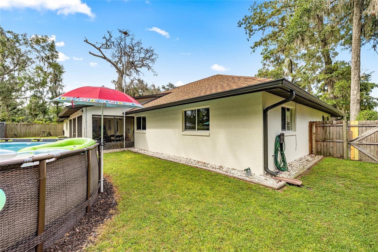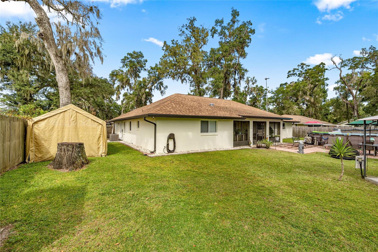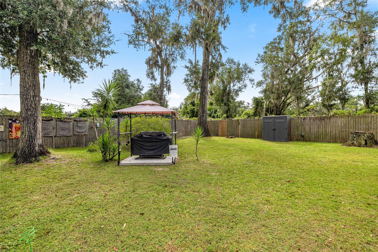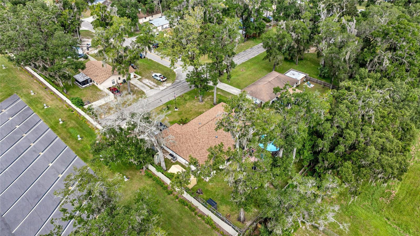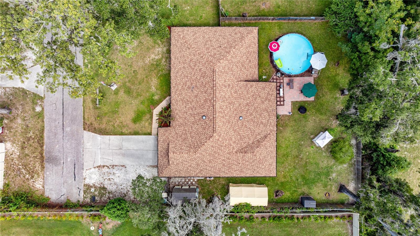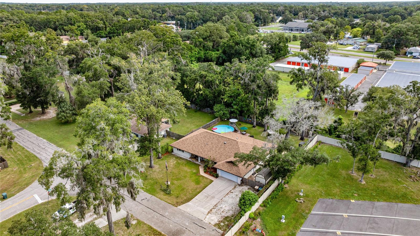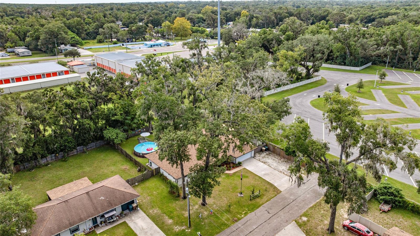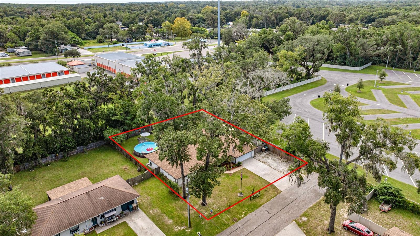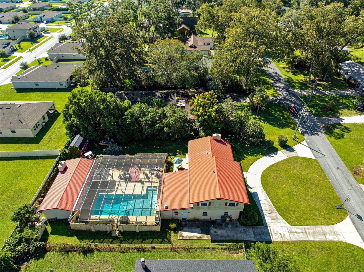PRICED AT ONLY: $334,000
Address: 2535 8th Avenue, OCALA, FL 34470
Description
Welcome to this spacious 4 bedroom, 3 bathroom home with a media room, offering over 2,500 square feet of living space in the heart of NE Ocala. This property has been meticulously maintained and shows true pride of ownership throughout. Recent updates include a new roof (2022), new flooring throughout, a renovated primary bedroom and bathroom, and fresh interior paint. Inside, every room is oversized and bright, with natural light enhanced by skylights that add warmth and character to the living areas. The media room provides the perfect spot for movie nights, gaming, or a private office. Step outside to the privacy fenced backyard, complete with an above ground pool for enjoying Florida summers. The yard is beautifully landscaped with flowering plants and mature greenery, creating a peaceful outdoor retreat. This home is move in ready and waiting for its next owner to enjoy all it has to offer.
Property Location and Similar Properties
Payment Calculator
- Principal & Interest -
- Property Tax $
- Home Insurance $
- HOA Fees $
- Monthly -
For a Fast & FREE Mortgage Pre-Approval Apply Now
Apply Now
 Apply Now
Apply Now- MLS#: OM710144 ( Residential )
- Street Address: 2535 8th Avenue
- Viewed: 52
- Price: $334,000
- Price sqft: $97
- Waterfront: No
- Year Built: 1993
- Bldg sqft: 3432
- Bedrooms: 4
- Total Baths: 3
- Full Baths: 3
- Garage / Parking Spaces: 2
- Days On Market: 33
- Additional Information
- Geolocation: 29.2136 / -82.1283
- County: MARION
- City: OCALA
- Zipcode: 34470
- Subdivision: Fox Hollow
- Elementary School: Oakcrest Elementary School
- Middle School: Howard Middle School
- High School: Vanguard High School
- Provided by: MAGNOLIA HOMES AND LAND LLC
- Contact: Holly Schmidt
- 352-807-1700

- DMCA Notice
Features
Building and Construction
- Covered Spaces: 0.00
- Exterior Features: Lighting, Private Mailbox, Rain Gutters, Storage
- Fencing: Wood
- Flooring: Laminate, Luxury Vinyl, Tile
- Living Area: 2503.00
- Other Structures: Shed(s), Storage
- Roof: Shingle
Land Information
- Lot Features: Cleared, City Limits, Landscaped, Street Dead-End, Paved
School Information
- High School: Vanguard High School
- Middle School: Howard Middle School
- School Elementary: Oakcrest Elementary School
Garage and Parking
- Garage Spaces: 2.00
- Open Parking Spaces: 0.00
- Parking Features: Driveway
Eco-Communities
- Pool Features: Above Ground, Lighting
- Water Source: Public
Utilities
- Carport Spaces: 0.00
- Cooling: Central Air
- Heating: Central
- Sewer: Public Sewer
- Utilities: Electricity Connected, Sewer Connected, Water Connected
Finance and Tax Information
- Home Owners Association Fee: 0.00
- Insurance Expense: 0.00
- Net Operating Income: 0.00
- Other Expense: 0.00
- Tax Year: 2024
Other Features
- Accessibility Features: Accessible Common Area, Accessible Doors, Accessible Entrance, Accessible Kitchen
- Appliances: Dishwasher, Dryer, Freezer, Microwave, Range, Refrigerator, Washer
- Country: US
- Furnished: Unfurnished
- Interior Features: Ceiling Fans(s), Eat-in Kitchen, Kitchen/Family Room Combo, Open Floorplan, Split Bedroom, Thermostat, Window Treatments
- Legal Description: SEC 05 TWP 15 RGE 22 PLAT BOOK W PAGE 042 FOX HOLLOW BLK D LOT 6
- Levels: One
- Area Major: 34470 - Ocala
- Occupant Type: Owner
- Parcel Number: 2497-004-006
- Possession: Close Of Escrow
- Views: 52
- Zoning Code: R3
Nearby Subdivisions
Alderbrook
Autumn Oaks
Autumn Rdg
Belmont Pines
Bluefields
Caldwell S Add
Caldwells Add
Country Estate
Emerson Pointe
Ethans Glen
Fox Hollow
Fox Mdw Un 01
Fox Meadow
Fox Meadows
Glendale Manor
Glynwood
Golfview Add 01
Granthams Sub
Grapeland Terrace
Heritage Hills Rep
Hilldale
Hilltop Manor
Hunters Trace
Marion Oaks
Mira Mar
Neighborhood 4697
Non Sub
None
Northwood Park
Not In Subdivision
Not On List
Not On The List
Oak Hill Plantation
Oak Hill Plantation Ph 1
Oak Hill Plantation Ph 2a
Oak Hill Plantation Ph I
Oakbrook Village
Oakcrest Homesites
Ocala East Villas Un 01
Ocala Heights
Ocala Hlnds
One
Oronoque
Palm Circle
Pine Ridge
Reardon Middle Town Lts
Seymours
Seymours Sub
Silver Spgs Forest
Silver Spgs Shores Un 24
Silvercrest
Smallwood S
Spring Hlnds
Stonewood
Stonewood Villas
Summit Place
Sun Brite
Sunview Manor
Tree Hill
Victoria Station
Village North
Village Un 55
Similar Properties
Contact Info
- The Real Estate Professional You Deserve
- Mobile: 904.248.9848
- phoenixwade@gmail.com
