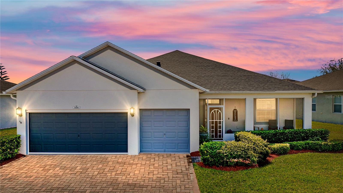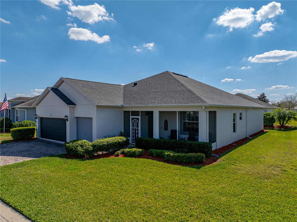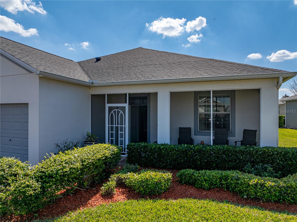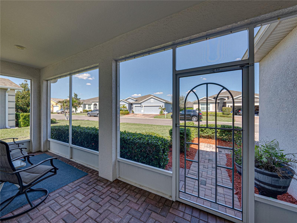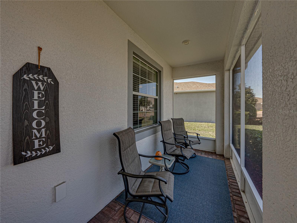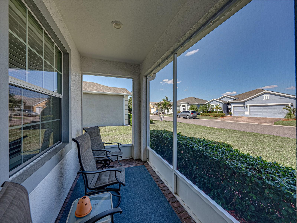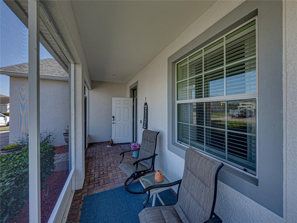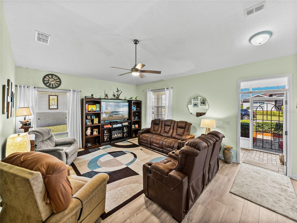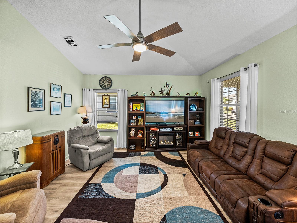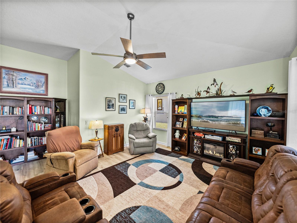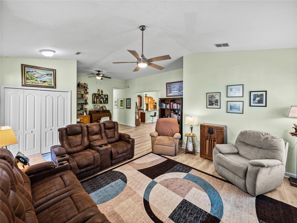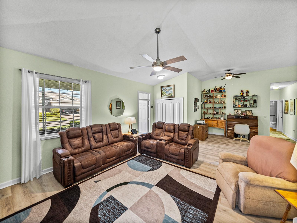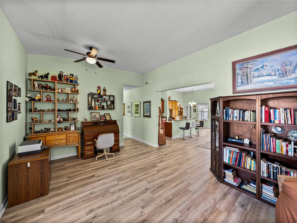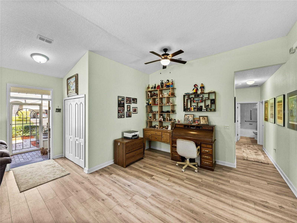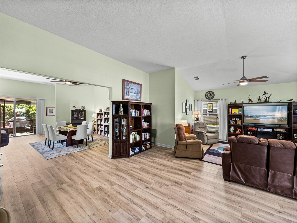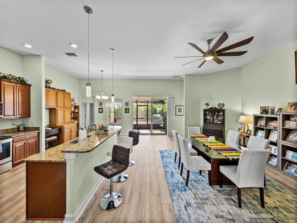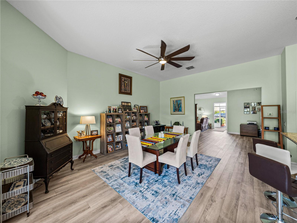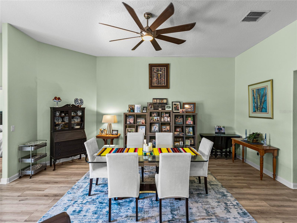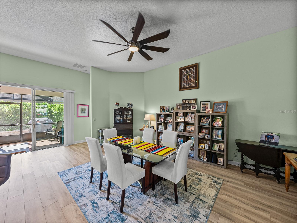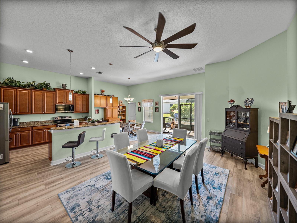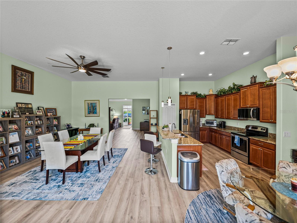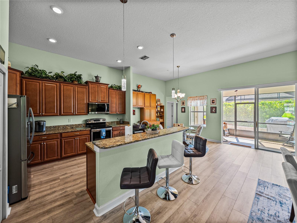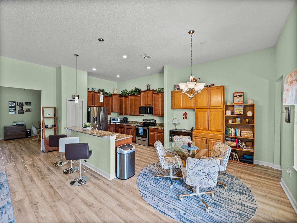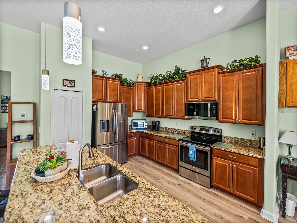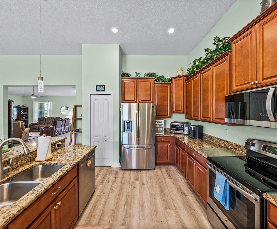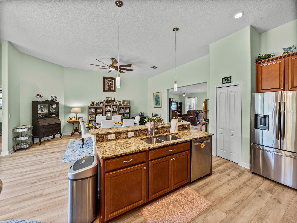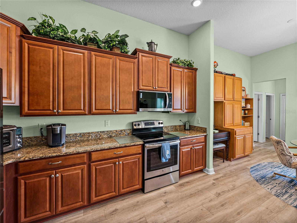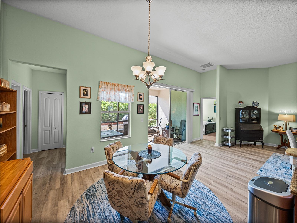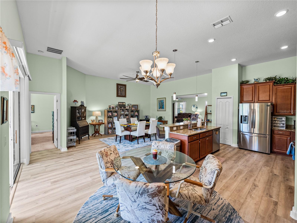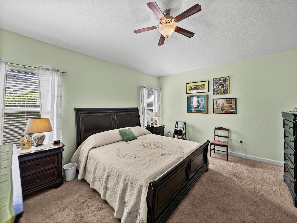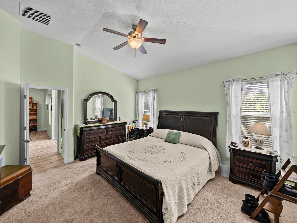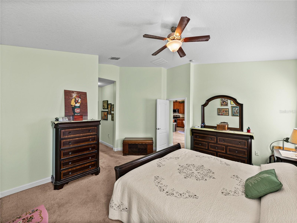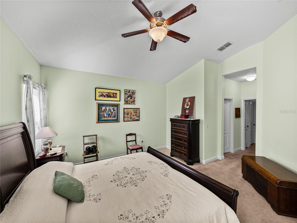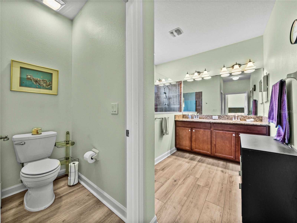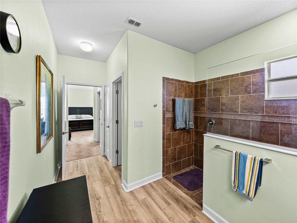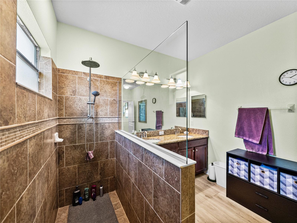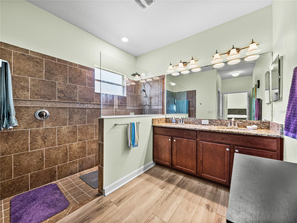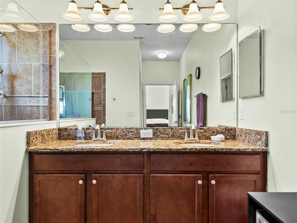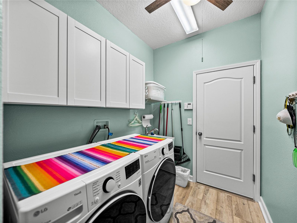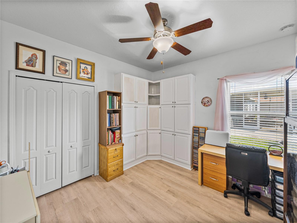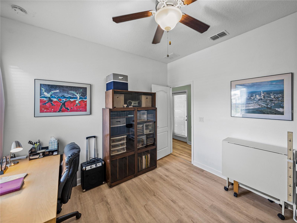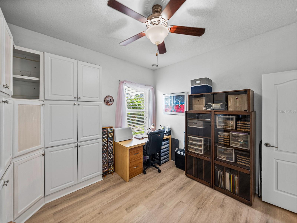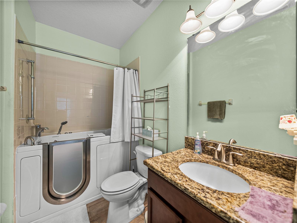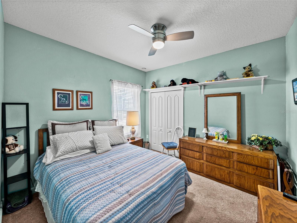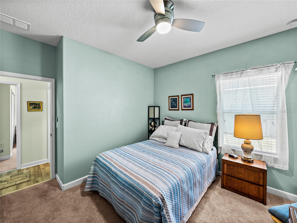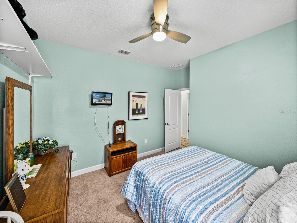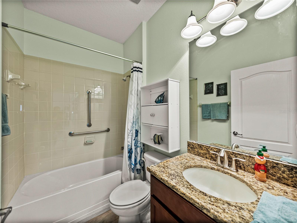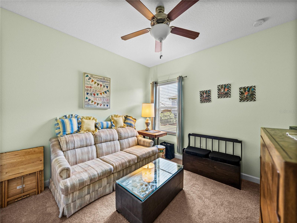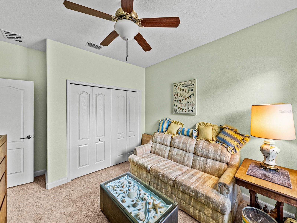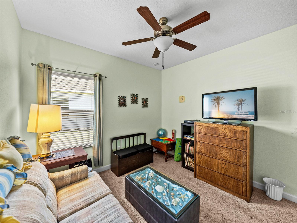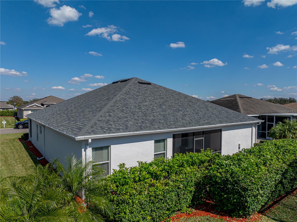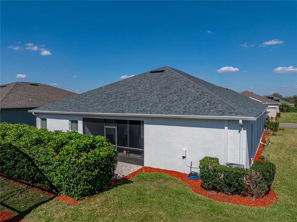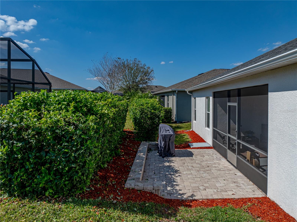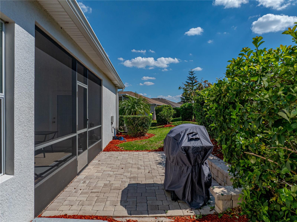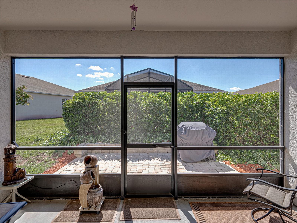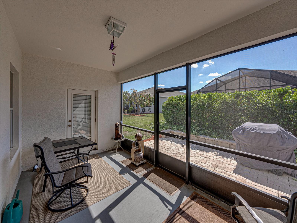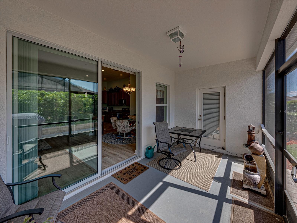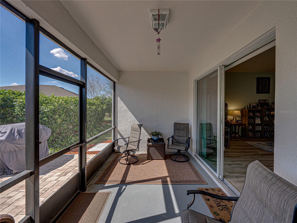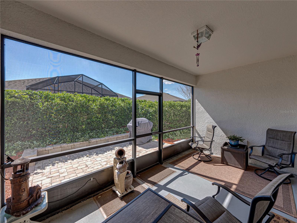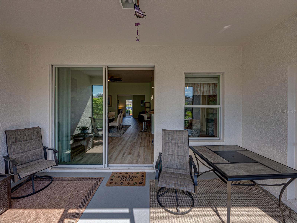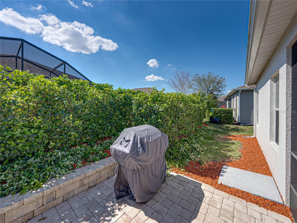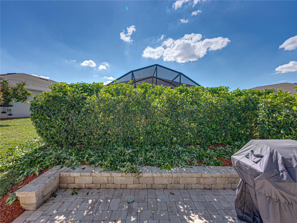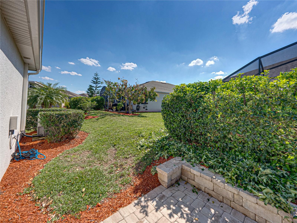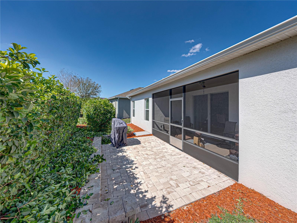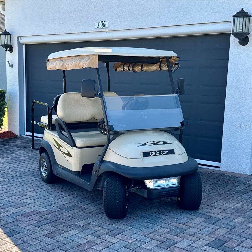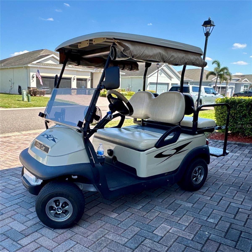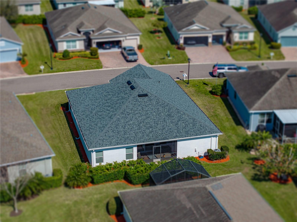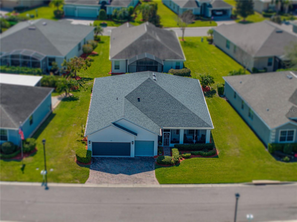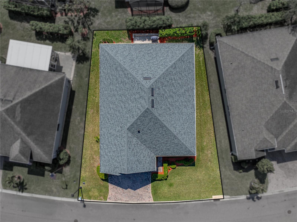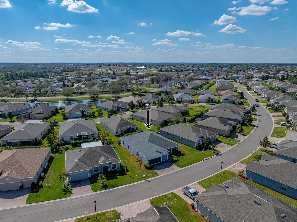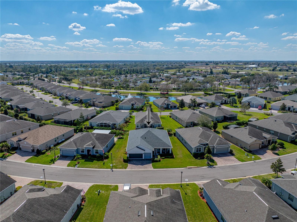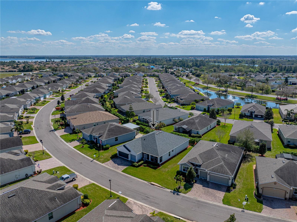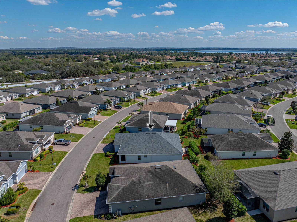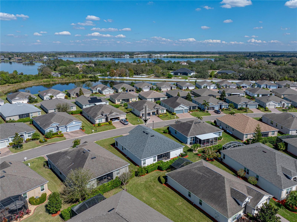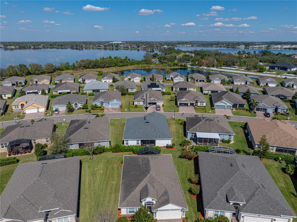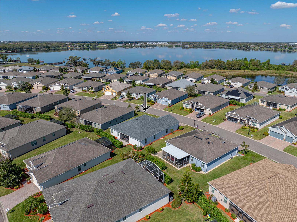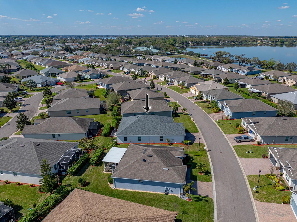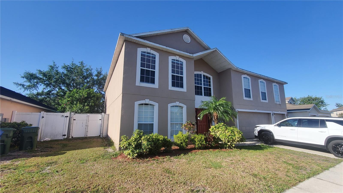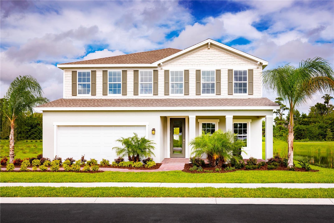PRICED AT ONLY: $399,900
Address: 3686 Plymouth Drive, WINTER HAVEN, FL 33884
Description
This beautifully updated 4 bedroom, 3 bath residence offers a spacious and thoughtfully designed layout with 2,404 sq ft of comfortable living space. Set in the desirable Traditions 55+ active adult community, the homes curb appeal is undeniable featuring a tasteful elevation, accent paint, full front screened porch, and meticulous landscaping. A new roof installed in 2023 comes with a transferable warranty (see attached documents), offering peace of mind for years to come. The three car garage includes both a double door and a single door, the latter with a manually operated screen and walk through door. The double garage door is equipped with an electric screen, enhancing ventilation while maintaining privacy. Inside, the split floor plan provides privacy, with the spacious primary suite on one side and guest rooms on the other. Soaring cathedral ceilings, luxury waterproof vinyl plank flooring, and a soft, neutral color palette create a warm and inviting atmosphere from the moment you enter. The kitchen boasts granite countertops and updated stainless steel appliances, ideal for the home chef. Custom ceiling fans throughout the home enhance both style and comfort. Additional features include a whole house water softener and a large walk in shower in the primary bath. One of the guest baths has been upgraded with a Safeway walk in tub and shower a valuable convenience. Step outside to a tranquil screened veranda with a water fountain and tall privacy hedge perfect for relaxing or entertaining. A paver patio just beyond the veranda offers even more outdoor enjoyment. In addition to the kitchen appliances and washer & dryer, the golf cart and the garage refrigerator are included with the sale. Living in Traditions means enjoying access to a stunning clubhouse, resort style outdoor pool, and an active community lifestyle. The HOA covers lawn care, exterior house painting, cable TV, internet, and community amenities. For full HOA details, contact the office located in the clubhouse. Dont miss the chance to own this gorgeous, move in ready home. Schedule your private showing today!
Property Location and Similar Properties
Payment Calculator
- Principal & Interest -
- Property Tax $
- Home Insurance $
- HOA Fees $
- Monthly -
For a Fast & FREE Mortgage Pre-Approval Apply Now
Apply Now
 Apply Now
Apply Now- MLS#: P4933851 ( Residential )
- Street Address: 3686 Plymouth Drive
- Viewed: 90
- Price: $399,900
- Price sqft: $111
- Waterfront: No
- Year Built: 2015
- Bldg sqft: 3618
- Bedrooms: 4
- Total Baths: 3
- Full Baths: 3
- Garage / Parking Spaces: 2
- Days On Market: 156
- Additional Information
- Geolocation: 27.9634 / -81.6626
- County: POLK
- City: WINTER HAVEN
- Zipcode: 33884
- Subdivision: Traditions Ph 02
- Provided by: GLOBAL LIFESTYLE LLC
- Contact: Brad Kirwan
- 727-455-2709

- DMCA Notice
Features
Building and Construction
- Covered Spaces: 0.00
- Exterior Features: Private Mailbox, Rain Gutters
- Flooring: Carpet, Ceramic Tile, Luxury Vinyl
- Living Area: 2404.00
- Roof: Shingle
Land Information
- Lot Features: City Limits, Level, Paved
Garage and Parking
- Garage Spaces: 2.00
- Open Parking Spaces: 0.00
- Parking Features: Driveway, Garage Door Opener, Golf Cart Garage
Eco-Communities
- Water Source: Public
Utilities
- Carport Spaces: 0.00
- Cooling: Central Air
- Heating: Central, Electric
- Pets Allowed: Cats OK, Dogs OK
- Sewer: Public Sewer
- Utilities: Cable Connected, Electricity Connected, Natural Gas Connected, Phone Available, Sewer Connected, Underground Utilities, Water Connected
Amenities
- Association Amenities: Gated
Finance and Tax Information
- Home Owners Association Fee Includes: Pool, Recreational Facilities
- Home Owners Association Fee: 504.00
- Insurance Expense: 0.00
- Net Operating Income: 0.00
- Other Expense: 0.00
- Tax Year: 2024
Other Features
- Appliances: Dishwasher, Disposal, Dryer, Electric Water Heater, Microwave, Range, Washer, Water Softener
- Association Name: HOA Management Contact
- Association Phone: 863-324-7722
- Country: US
- Furnished: Unfurnished
- Interior Features: Cathedral Ceiling(s), Ceiling Fans(s), Open Floorplan, Stone Counters, Thermostat, Walk-In Closet(s), Window Treatments
- Legal Description: TRADITIONS PHASE 2 PB 141 PGS 37-40 LOT 125
- Levels: One
- Area Major: 33884 - Winter Haven / Cypress Gardens
- Occupant Type: Owner
- Parcel Number: 26-29-13-687554-001250
- Style: Contemporary
- Views: 90
Nearby Subdivisions
Anderson Estates 6
Ashton Covey
Audubon Place
Bretton Ridge
Cedar Cove Ph 01
Crescent Pointe
Crescent View
Cypress Grove
Cypress Point
Cypresswood
Cypresswood Enclave Ph 01
Cypresswood Enclave Ph 02
Cypresswood Golf Community
Cypresswood Golf Villas
Cypresswood Golf Villas Un 3 B
Cypresswood Mdws
Cypresswood Meadows
Cypresswood Patio Homes
Cypresswood Tennis Villas
Eloise Cove
Eloise Oaks
Eloise Pointe Estates
Eloise Woods
Eloise Woods East Lake Mariam
Eloise Woods Lake Mariam
Eloise Woods Lake Mariam Un
Eloise Woods Lake Roy
Emily Estates
Estateslk Florence
Fla Highlands Co Sub
Florida Highland Co
Fox Ridge Phase One
Foxhaven
Gaines Cove
Garden Grove Oaks
Garden Grove South Add
Garden Grove South Ph 01 02
Garden Grove South Second Add
Harbour Estates
Harmony At Lake Eloise
Harmony On Lake Eloise
Hart Lake Cove Ph 02
Haven Grove Manor
Heron Cay
Jackson Lndg
Lake Ashton West Ph 01
Lake Ashton West Ph 2
Lake Ashton West Ph 2 South
Lake Ashton West Ph Ii North
Lake Ashton West Ph Ii South
Lake Daisy Estates
Lake Daisy Estates Phase 2
Lake Dexter Moorings
Lake Dexter Woods Ph 02
Lake Eloise
Lake Fox Shores
Lake Link Estates
Lake Mariam Hills Rep
Lakewood
Lakewood Add
Little Lake Estates
Mandolin 02
Millers Landing
Montego Place
Morningside
Morningside Ph 02
Not Applicable
Not On List
Orchid Springs Florida Highlan
Orchid Springs Patio Homes
Orleans
Osprey Pointe
Overlook Rdg
Peace Creek Reserve 40's
Peace Creek Reserve 40s
Peace Creek Reserve 50's
Peace Creek Reserve 50s
Peace Crk Reserve
Peach Crossings
Planters Walk Ph 03
Reflections East Ph 01
Richmond Square Sub
Ruby Lake Ph 05
Ruby Lake Ph 4
Ruby Lake Ph 5
Seasons At Annabelle Estates
South Roy Shores
Summerhaven Shores
Summit East Ph I
Terranova Ph 02
Terranova Phase Iv
Traditiions Ph 1
Traditions
Traditions Ph 01
Traditions Ph 02
Traditions Ph 2a
Traditions Villas
Valenciawood Hills
Valhalla
Villa Mar
Villa Mar Phase 3
Villamar
Villamar Ph 1
Villamar Ph 2
Villamar Ph 2a
Villamar Ph 3
Villamar Ph 4
Villamar Ph 5
Villamar Ph Four
Villamar Phase 3
Villamar Phase I
Whispering Trails Ph 02
Winter Haven West
Woodpointe Ph 1
Woodpointe Phase Three
Wyndham At Lake Winterset
Wyndsor At Lake Winterset
Similar Properties
Contact Info
- The Real Estate Professional You Deserve
- Mobile: 904.248.9848
- phoenixwade@gmail.com
