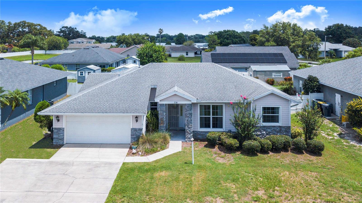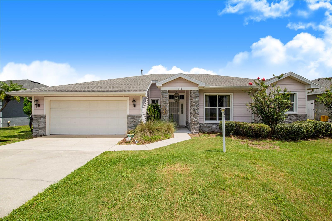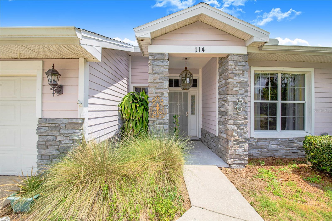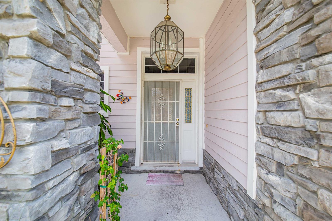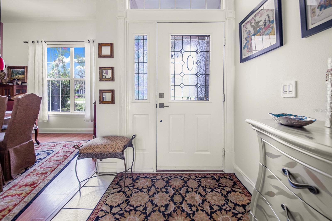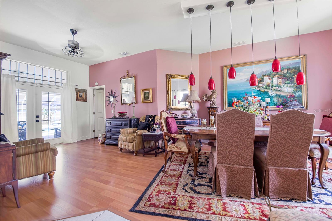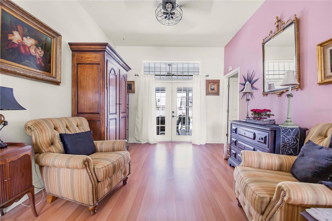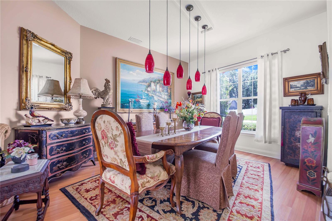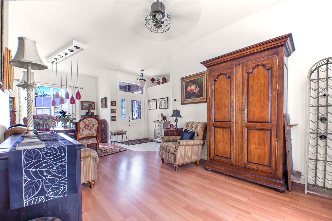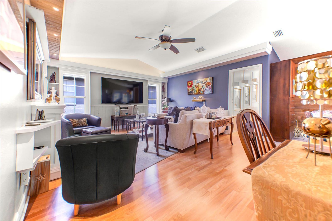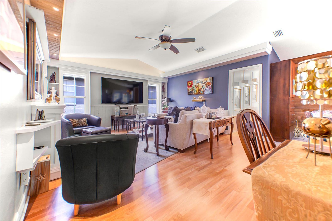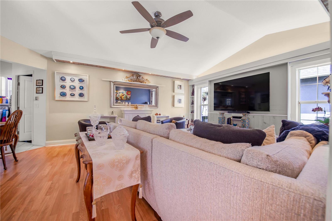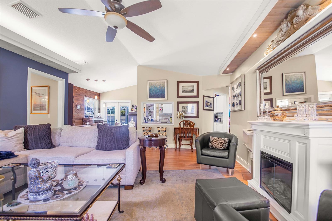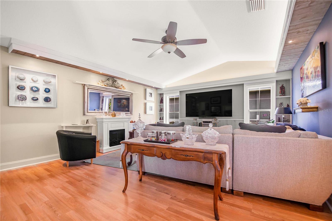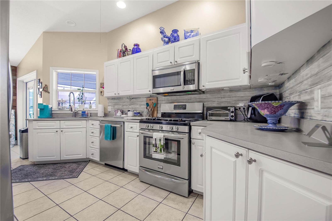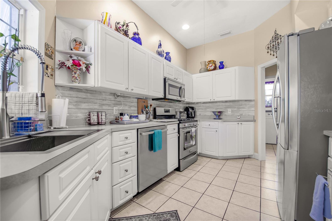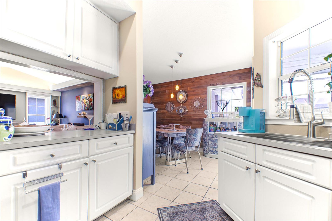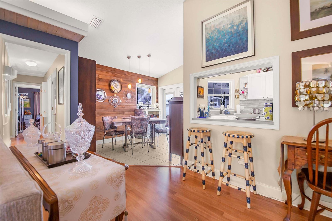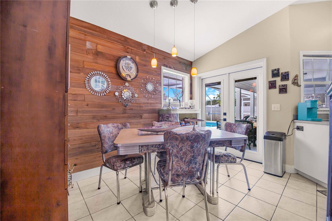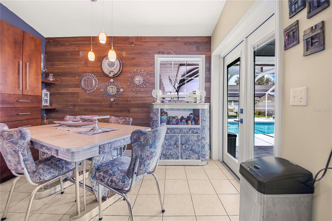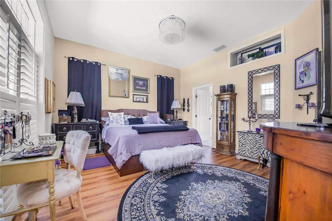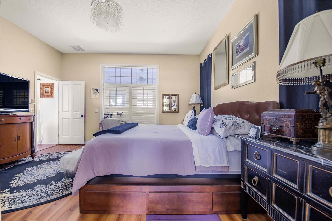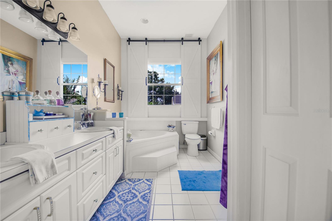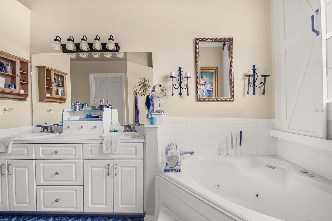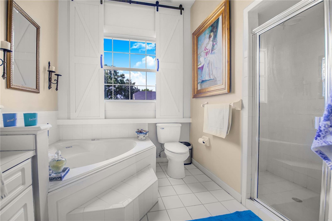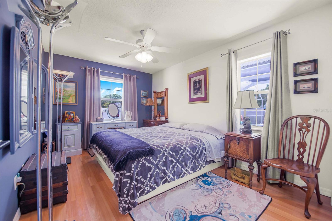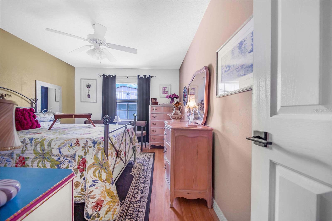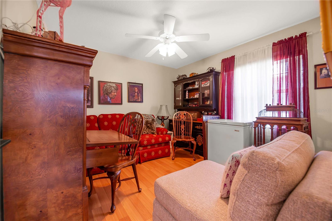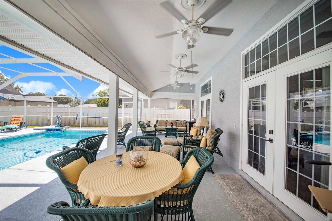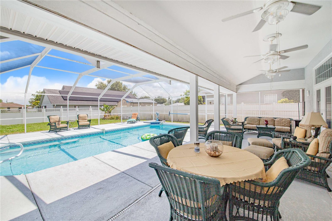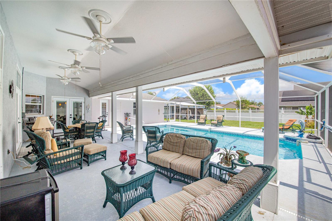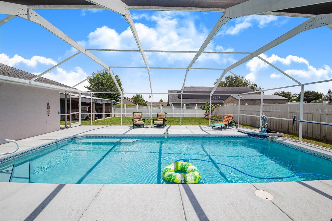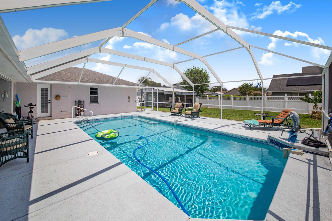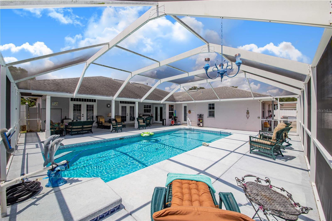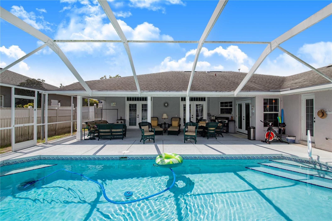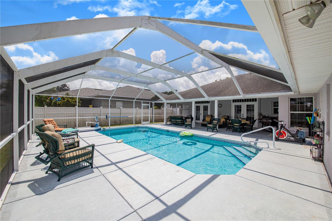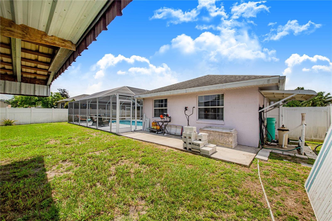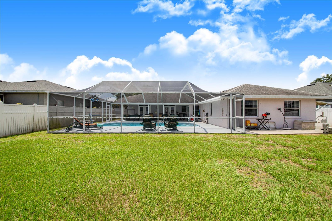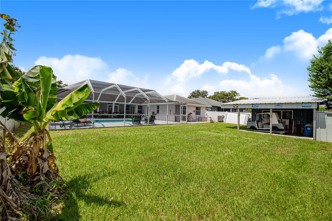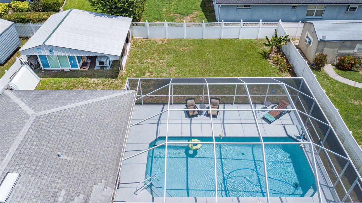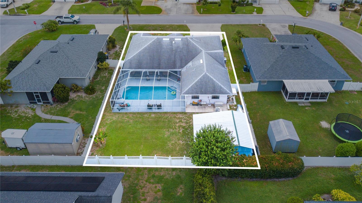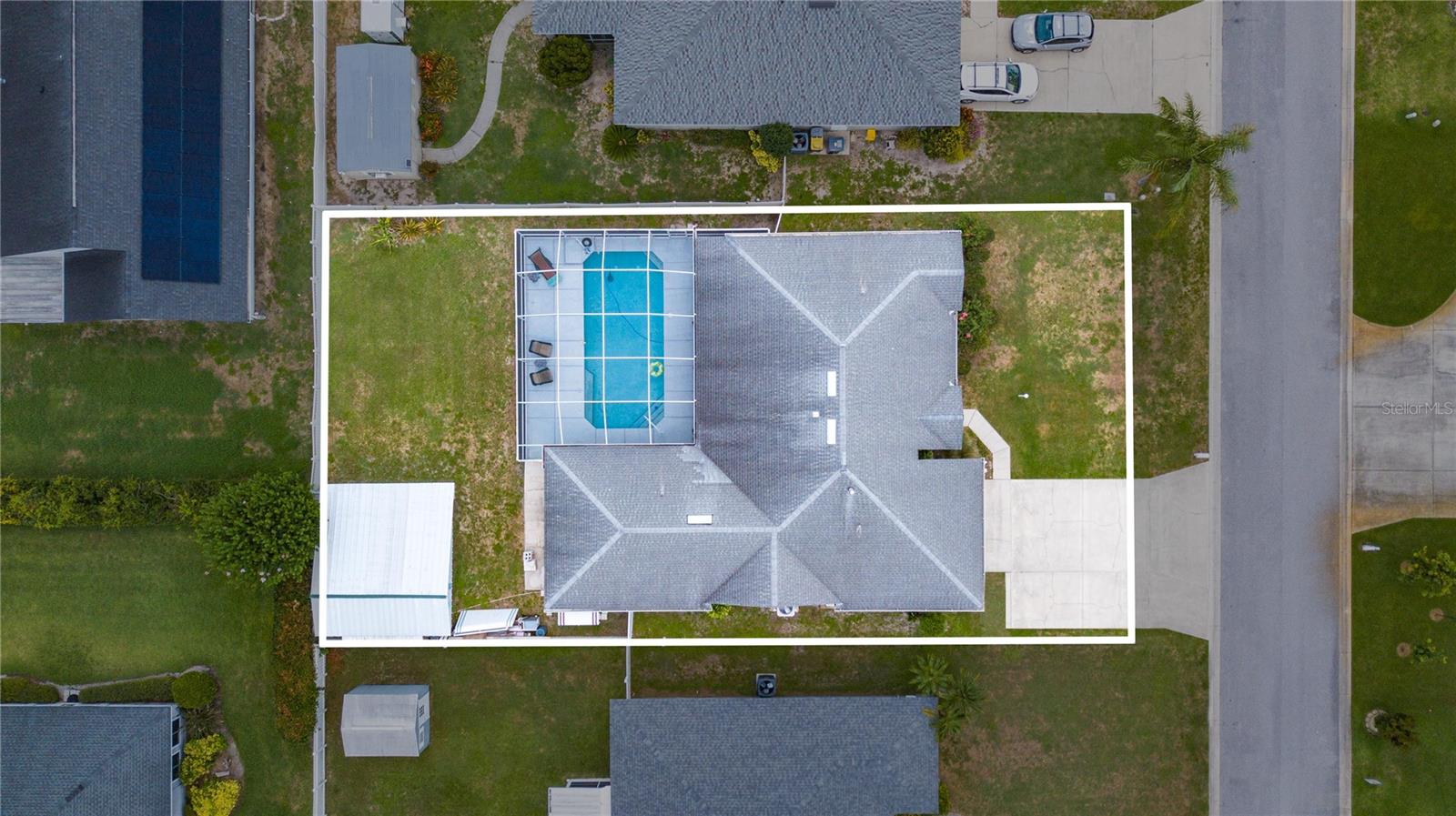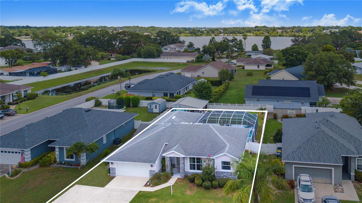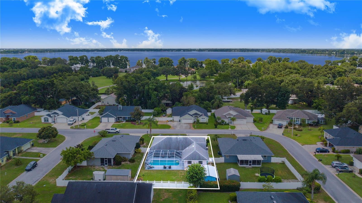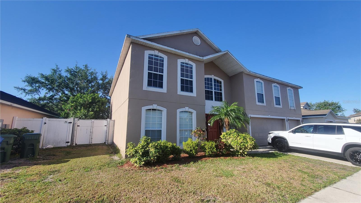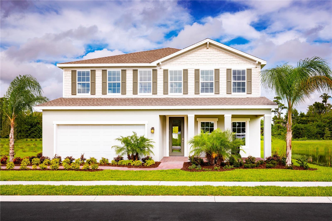PRICED AT ONLY: $425,000
Address: 114 Belmont Drive, WINTER HAVEN, FL 33884
Description
Welcome to this spacious and beautifully designed pool home, perfect for entertaining and family living! As you step through the front door, youre welcomed by a tiled foyer leading to a formal dining room with elegant wood laminate flooring and a cozy den that overlooks the pool area.
The kitchen features tile flooring, a gas stove, abundant cabinetry, and a farmhouse sink with views of the pool and backyard. A charming breakfast nook also looks out onto the lanai, making mornings bright and relaxing. The indoor laundry room includes built in cabinetry for added convenience.
The home boasts a split floor plan with three bedrooms located on one side, offering privacy and space for a growing family. The master suite features wood flooring, a walk in closet, and a luxurious en suite bath with tile flooring, a garden tub, walk in shower, dual sinks, a linen closet, and decorative barn door style shutters on a picturesque window above the tub.
The spacious living room with wood flooring is ideal for relaxing or entertaining. A guest bathroom offers direct access to the pool area for added convenience. Outside, enjoy the screened chlorine pool, covered lanai with ceiling fans, and a dedicated cooking areaan entertainers dream! The backyard is fully enclosed with vinyl fencing for added privacy.C
Additional highlights include a detached workshopperfect for hobbies or extra storageand a prime Central Florida location just minutes from major highways and theme parks.
Property Location and Similar Properties
Payment Calculator
- Principal & Interest -
- Property Tax $
- Home Insurance $
- HOA Fees $
- Monthly -
For a Fast & FREE Mortgage Pre-Approval Apply Now
Apply Now
 Apply Now
Apply Now- MLS#: P4935006 ( Residential )
- Street Address: 114 Belmont Drive
- Viewed: 17
- Price: $425,000
- Price sqft: $146
- Waterfront: No
- Year Built: 1995
- Bldg sqft: 2904
- Bedrooms: 4
- Total Baths: 2
- Full Baths: 2
- Garage / Parking Spaces: 2
- Days On Market: 68
- Additional Information
- Geolocation: 27.9985 / -81.7054
- County: POLK
- City: WINTER HAVEN
- Zipcode: 33884
- Subdivision: Montego Place
- Provided by: STACEY TOWNS REALTY LLC
- Contact: Stacey Towns Friend
- 863-422-1585

- DMCA Notice
Features
Building and Construction
- Covered Spaces: 0.00
- Exterior Features: Outdoor Shower, Rain Gutters
- Fencing: Fenced, Vinyl
- Flooring: Laminate, Tile
- Living Area: 2069.00
- Other Structures: Shed(s)
- Roof: Shingle
Land Information
- Lot Features: City Limits, Level, Paved
Garage and Parking
- Garage Spaces: 2.00
- Open Parking Spaces: 0.00
- Parking Features: Driveway
Eco-Communities
- Pool Features: Gunite, Heated, In Ground, Lighting, Outside Bath Access, Pool Alarm, Pool Sweep, Screen Enclosure
- Water Source: Public
Utilities
- Carport Spaces: 0.00
- Cooling: Central Air
- Heating: Central
- Pets Allowed: Yes
- Sewer: Septic Tank
- Utilities: Cable Available, Electricity Available, Public
Finance and Tax Information
- Home Owners Association Fee: 235.00
- Insurance Expense: 0.00
- Net Operating Income: 0.00
- Other Expense: 0.00
- Tax Year: 2024
Other Features
- Appliances: Dishwasher, Disposal, Dryer, Gas Water Heater, Microwave, Range, Refrigerator, Washer
- Association Name: Montego Place / Robert Hamilton
- Association Phone: 863-324-1510
- Country: US
- Interior Features: Cathedral Ceiling(s), Ceiling Fans(s), Eat-in Kitchen, High Ceilings, Split Bedroom, Thermostat, Walk-In Closet(s)
- Legal Description: MONTEGO PLACE PB 99 PG 27 LOT 20
- Levels: One
- Area Major: 33884 - Winter Haven / Cypress Gardens
- Occupant Type: Owner
- Parcel Number: 26-28-34-662422-000200
- Style: Contemporary
- View: Pool
- Views: 17
Nearby Subdivisions
Anderson Estates 6
Ashton Covey
Audubon Place
Bretton Ridge
Cedar Cove Ph 01
Crescent Pointe
Crescent View
Cypress Grove
Cypress Point
Cypresswood
Cypresswood Enclave Ph 01
Cypresswood Enclave Ph 02
Cypresswood Golf Community
Cypresswood Golf Villas
Cypresswood Golf Villas Un 3 B
Cypresswood Mdws
Cypresswood Meadows
Cypresswood Patio Homes
Cypresswood Tennis Villas
Eloise Cove
Eloise Oaks
Eloise Pointe Estates
Eloise Woods
Eloise Woods East Lake Mariam
Eloise Woods Lake Mariam
Eloise Woods Lake Mariam Un
Eloise Woods Lake Roy
Emily Estates
Estateslk Florence
Fla Highlands Co Sub
Florida Highland Co
Fox Ridge Phase One
Foxhaven
Gaines Cove
Garden Grove Oaks
Garden Grove South Add
Garden Grove South Ph 01 02
Garden Grove South Second Add
Harbour Estates
Harmony At Lake Eloise
Harmony On Lake Eloise
Hart Lake Cove Ph 02
Haven Grove Manor
Heron Cay
Jackson Lndg
Lake Ashton West Ph 01
Lake Ashton West Ph 2
Lake Ashton West Ph 2 South
Lake Ashton West Ph Ii North
Lake Ashton West Ph Ii South
Lake Daisy Estates
Lake Daisy Estates Phase 2
Lake Dexter Moorings
Lake Dexter Woods Ph 02
Lake Eloise
Lake Fox Shores
Lake Link Estates
Lake Mariam Hills Rep
Lakewood
Lakewood Add
Little Lake Estates
Mandolin 02
Millers Landing
Montego Place
Morningside
Morningside Ph 02
Not Applicable
Not On List
Orchid Springs Florida Highlan
Orchid Springs Patio Homes
Orleans
Osprey Pointe
Overlook Rdg
Peace Creek Reserve 40's
Peace Creek Reserve 40s
Peace Creek Reserve 50's
Peace Creek Reserve 50s
Peace Crk Reserve
Peach Crossings
Planters Walk Ph 03
Reflections East Ph 01
Richmond Square Sub
Ruby Lake Ph 05
Ruby Lake Ph 4
Ruby Lake Ph 5
Seasons At Annabelle Estates
South Roy Shores
Summerhaven Shores
Summit East Ph I
Terranova Ph 02
Terranova Phase Iv
Traditiions Ph 1
Traditions
Traditions Ph 01
Traditions Ph 02
Traditions Ph 2a
Traditions Villas
Valenciawood Hills
Valhalla
Villa Mar
Villa Mar Phase 3
Villamar
Villamar Ph 1
Villamar Ph 2
Villamar Ph 2a
Villamar Ph 3
Villamar Ph 4
Villamar Ph 5
Villamar Ph Four
Villamar Phase 3
Villamar Phase I
Whispering Trails Ph 02
Winter Haven West
Woodpointe Ph 1
Woodpointe Phase Three
Wyndham At Lake Winterset
Wyndsor At Lake Winterset
Similar Properties
Contact Info
- The Real Estate Professional You Deserve
- Mobile: 904.248.9848
- phoenixwade@gmail.com
