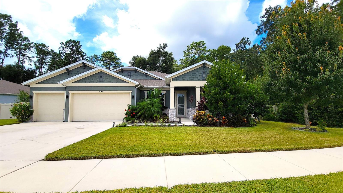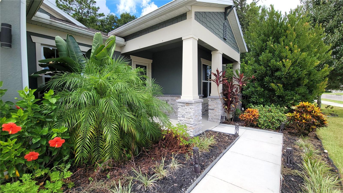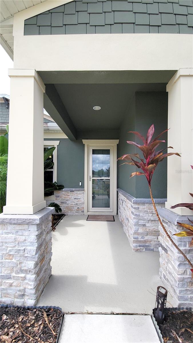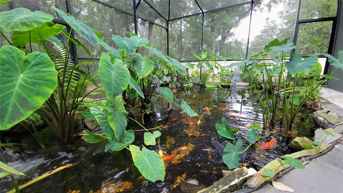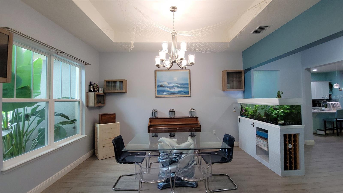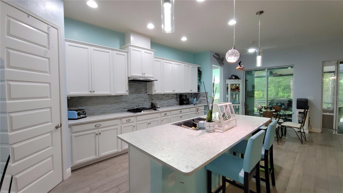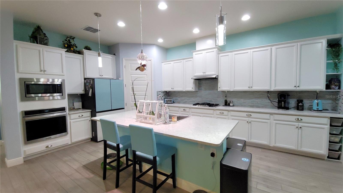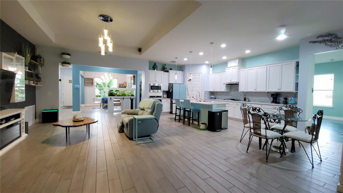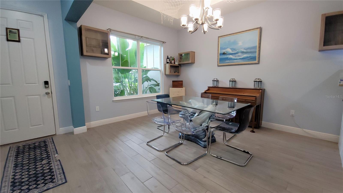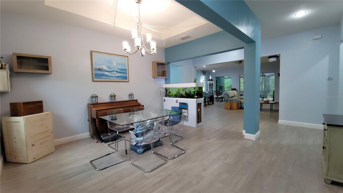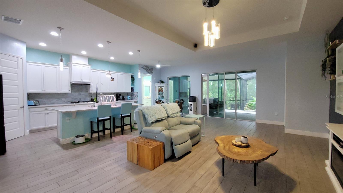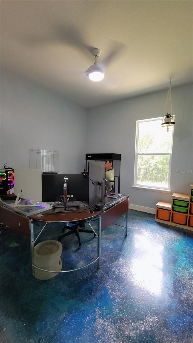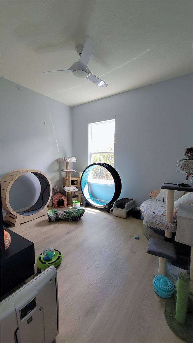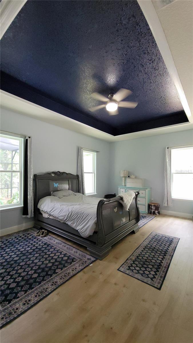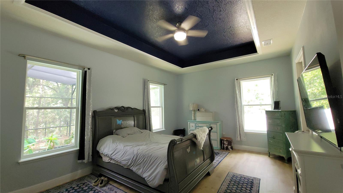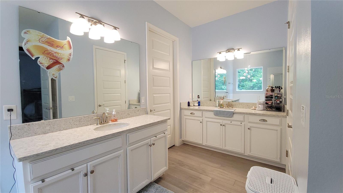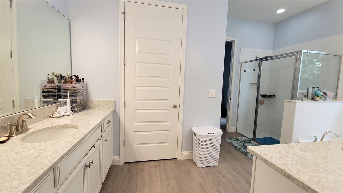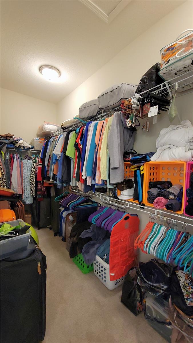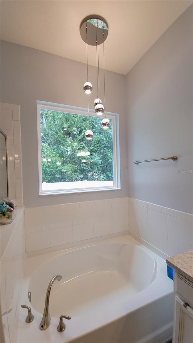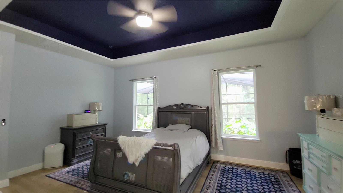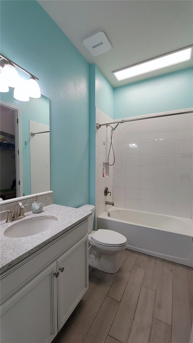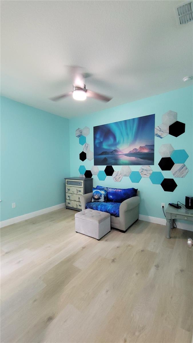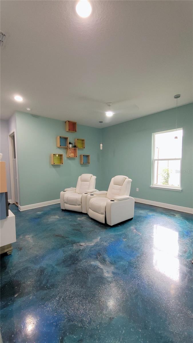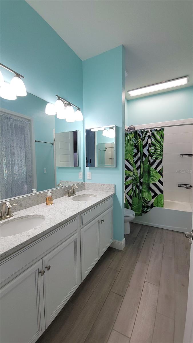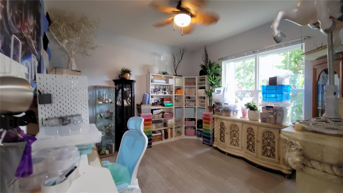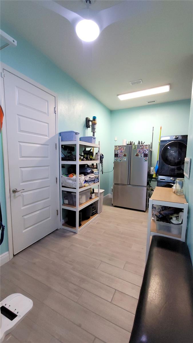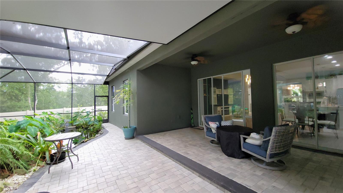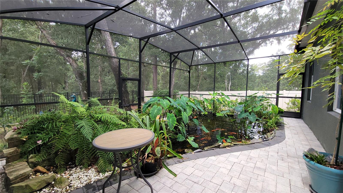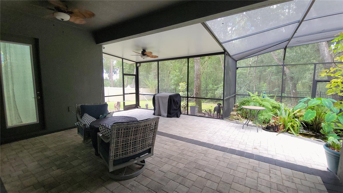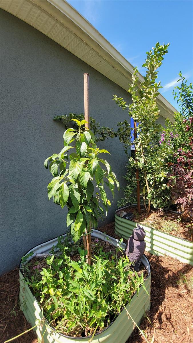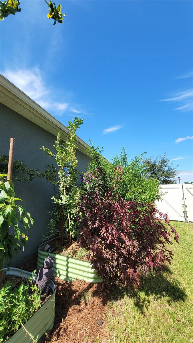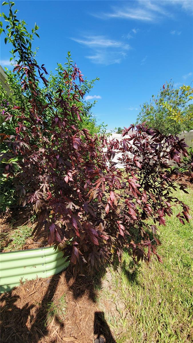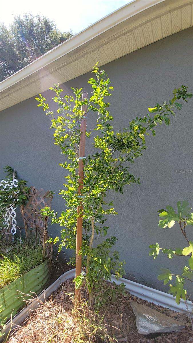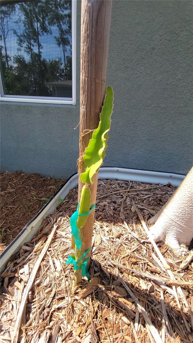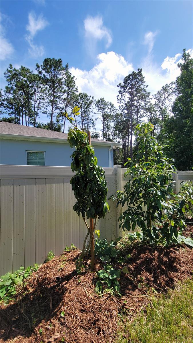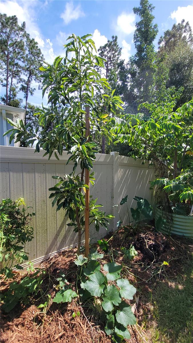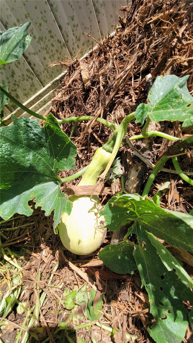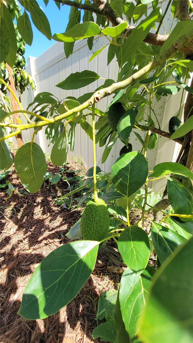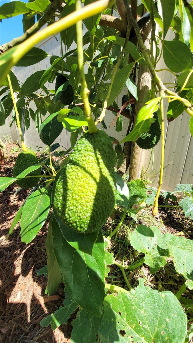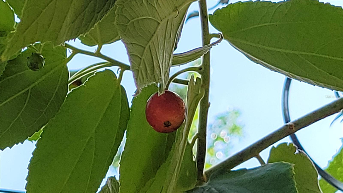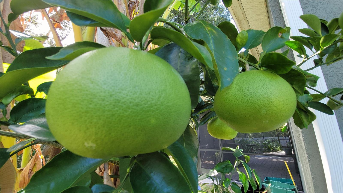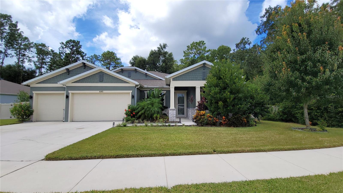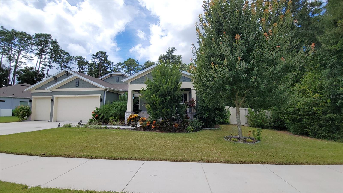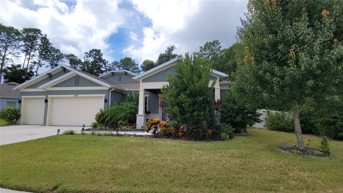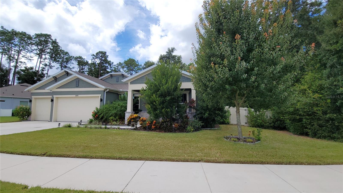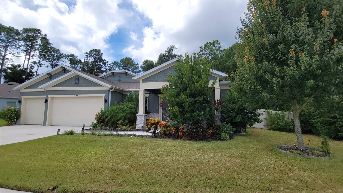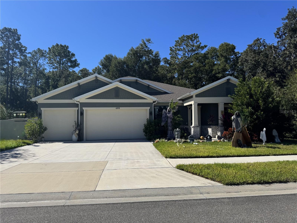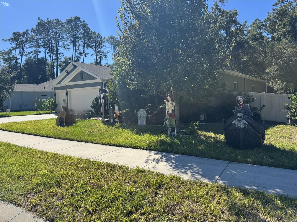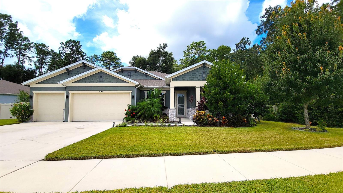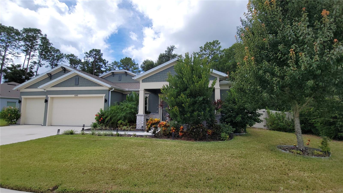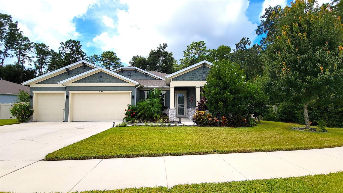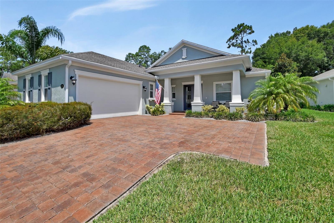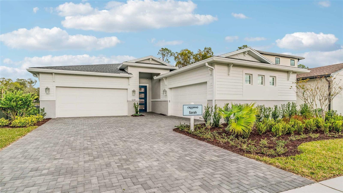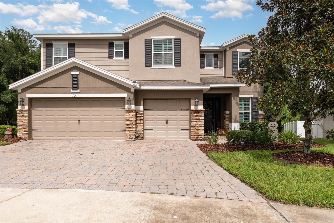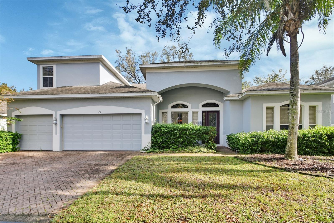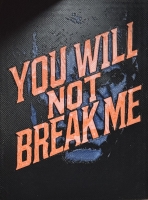PRICED AT ONLY: $539,900
Address: 493 Nowell Loop, DELAND, FL 32724
Description
Huntington Downs Gem Welcome to a truly exceptional residence in the sought after Emerald Line of DR HORTON the "Easton B model" in beautiful Huntington Downs. Show Stopping Koi Pond that is supersized, A truly one of kind center piece that is something that you would see or find at a Disney theme park all under a screened lanai, that is a show stopper. This home is completely upgraded, surrounded by serene preserve landoffering unmatched privacy and natural beauty on 1/3 of an acre. Property Highlights: A Gourmet Kitchen with FARM SINK, Quartz countertops and REAL WOOD Cabinets.
Spacious Layout: Featuring a junior suite with walk in closet and private bath, plus a secondary den and office with sleek epoxy flooring.
3 Car Garage: Includes smart lighting, two smart garage door openers (ADT app compatible), attic access via stairs in garage and primary closet.
Energy Efficient: Solar panels capable of powering the entire home It also includes maintenance warranty and cleaning of the solar thru September of 2026. Tankless water heater, water softener, Energy Star windows, and reclaimed water sprinkler system.
Hurricane Ready: Impact resistant CAT 4 hurricane windows for peace of mind.
Connectivity: Fiber and cable utilities already in place Unique Features
Food Forest Paradise: Enjoy a bounty of edible plants including mangoes, avocados (Brogdon & Hass), papaya, lychee, fig, dragon fruit, pineapple, grapes, blackberry, strawberry tree, sweet potatoes, bananas, and more.
Pollinator Friendly Landscaping: Local flowering bushes attract butterflies and bees, enhancing the gardens vitality
Fenced Yard: Vinyl fencing on the sides and aluminum fencing at the rear for unobstructed views of the preserve.
Smart Home Features: Solar Edge app for monitoring energy usage, smart garage access, and exterior lighting, Additional Amenities.
Pest control service by Heron every 3 months.
Gutter system installed post construction.
90 Gallon fish tank does not convey with the house and there is tile underneath. No need for tile repair.
Property Location and Similar Properties
Payment Calculator
- Principal & Interest -
- Property Tax $
- Home Insurance $
- HOA Fees $
- Monthly -
For a Fast & FREE Mortgage Pre-Approval Apply Now
Apply Now
 Apply Now
Apply Now- MLS#: V4944708 ( Residential )
- Street Address: 493 Nowell Loop
- Viewed: 130
- Price: $539,900
- Price sqft: $142
- Waterfront: No
- Year Built: 2021
- Bldg sqft: 3796
- Bedrooms: 4
- Total Baths: 3
- Full Baths: 3
- Garage / Parking Spaces: 3
- Days On Market: 101
- Additional Information
- Geolocation: 28.9801 / -81.2845
- County: VOLUSIA
- City: DELAND
- Zipcode: 32724
- Subdivision: Huntington Downs
- Provided by: APARO-GRIFFIN PROPERTIES INC
- Contact: Kathy Aparo-Griffin
- 386-738-2845

- DMCA Notice
Features
Building and Construction
- Covered Spaces: 0.00
- Exterior Features: Garden, Lighting, Other, Rain Gutters, Sidewalk, Sliding Doors, Sprinkler Metered
- Fencing: Other, Vinyl
- Flooring: Laminate, Tile
- Living Area: 2892.00
- Roof: Shingle
Land Information
- Lot Features: Sidewalk, Street Dead-End
Garage and Parking
- Garage Spaces: 3.00
- Open Parking Spaces: 0.00
- Parking Features: Driveway, Garage Door Opener, Oversized
Eco-Communities
- Green Energy Efficient: Energy Monitoring System
- Water Source: Public
Utilities
- Carport Spaces: 0.00
- Cooling: Central Air
- Heating: Central, Electric
- Pets Allowed: Cats OK, Dogs OK, Yes
- Sewer: Public Sewer
- Utilities: BB/HS Internet Available, Cable Available, Electricity Available, Electricity Connected, Natural Gas Available, Natural Gas Connected, Phone Available, Public, Sewer Available, Sewer Connected, Sprinkler Recycled, Water Available, Water Connected
Finance and Tax Information
- Home Owners Association Fee: 211.50
- Insurance Expense: 0.00
- Net Operating Income: 0.00
- Other Expense: 0.00
- Tax Year: 2024
Other Features
- Accessibility Features: Accessible Full Bath
- Appliances: Built-In Oven, Cooktop, Dishwasher, Dryer, Gas Water Heater, Microwave, Refrigerator, Washer, Water Filtration System
- Association Name: Management - Great Communities / Glen Westberry
- Country: US
- Interior Features: Accessibility Features, Ceiling Fans(s), Eat-in Kitchen, High Ceilings, Kitchen/Family Room Combo, Living Room/Dining Room Combo, Open Floorplan, Pest Guard System, Primary Bedroom Main Floor, Smart Home, Solid Surface Counters, Solid Wood Cabinets, Split Bedroom, Thermostat, Tray Ceiling(s), Walk-In Closet(s), Window Treatments
- Legal Description: 34-17-30 LOT 69 HUNTINGTON DOWNS MB 58 PGS 146-153 PER OR 8038 PG 2842
- Levels: One
- Area Major: 32724 - Deland
- Occupant Type: Owner
- Parcel Number: 7034-07-00-0690
- Style: Contemporary
- View: Trees/Woods
- Views: 130
- Zoning Code: R-01
Nearby Subdivisions
Arroyo Vista
Azalea Walkplymouth
Bent Oaks
Bentley Green
Berkshires In Deanburg 041730
Blue Lake
Blue Lake Add Deland Lts 2760
Blue Lake Heights
Blue Lake Woods
Canopy At Blue Lake
Canopy Terrace
Canopy Terrace Mb 63 Pgs 13914
Cornelia Heights
Country Club
Country Club Estates
Cresswind Deland
Crestland Estates
Daytona
Daytona Park Estates
Deland
Deland Area Sec 4
Deland E 160 Ft Blk 142
Deland Hlnds Add 06
Deland Manor
Deltona
Domingo Reyes Grant
East Kentucky Oaks
Eastbrook Ph 02
Ellichs
Euclid Heights
Evergreen Terrace
Exc Marsh Road
Farrars Lt 01 Assessors Deland
Glen Eagles
Glen Eagles Golf Villa
Hords Resub Pine Heights Delan
Huntington Downs
Jacobs Landing
Lake Molly Sub
Lake Ruby And Lake Byron
Lake Talmadge Lake Front
Lakes Of Deland Ph 01
Lakewood Park
Lakewood Park Ph 1
Lakewood Park Ph 2
Lakewood Park Phase 1
Lakewood Pk Ph 3
Levy Grant Moses E Assessors R
Live Oak Park
Long Leaf Plantation
Longleaf Plantation
Lungren
New England Village
None
North Blvd Heights In Deanburg
Norwood Add 03
Not In Subdivision
Not On The List
Orange Acres
Other
Phippens
Pine Hills Blks 8182 100 101
Pinecrest Blks 2223 Deland
Plymouth Place
Reserve At Victoria
Reserve At Victoria Phase Ii
Reservevictoria Ph 1
Reservevictoriaph 1
Rogers Deland
Saddlebrook Sub
Shermans S 012 Blk 132 Deland
South Boston Hills
Taylor Woods
The Reserve At Victoria
Timbers
Trails West
Trails West Ph 01
Trails West Ph 02
Trinity Gardens Phase 1
Turleys Blk 155
University Site
University Terrace Deland
Valencia Villas
Victoria Gardens
Victoria Gardens Ph 5
Victoria Gardens Ph 6
Victoria Gardens Ph 8
Victoria Hills
Victoria Hills Ph 4
Victoria Hills Ph 5
Victoria Hills Ph 6
Victoria Oaks Ph A
Victoria Oaks Ph B
Victoria Oaks Ph C
Victoria Oaks Ph D
Victoria Oaks Phase B
Victoria Park
Victoria Park Inc 04
Victoria Park Inc Four Nw
Victoria Park Increment 02
Victoria Park Increment 02 Nor
Victoria Park Increment 03
Victoria Park Increment 03 Nor
Victoria Park Increment 03 Sou
Victoria Park Increment 4 Nort
Victoria Park Increment 5 Nort
Victoria Park Ne Inc One
Victoria Park Ne Increment 01
Victoria Park Northeast Increm
Victoria Park Se Increment 01
Victoria Park Southeast Increm
Victoria Park Southwest Increm
Victoria Park Sw Increment 01
Victoria Trails
Victoria Trails Northwest 7 Ph
Victoria Trls Northwest 7 Ph 2
Virginia Haven Homes 1st Add
Waterford
Waterford Lakes
Waterford Lakes Un 01
Wellington Woods
Westminster Wood
Wild Acres
Winnemissett Park
Woodmont Heights
Woods At Southridge
Xxxx
Similar Properties
Contact Info
- The Real Estate Professional You Deserve
- Mobile: 904.248.9848
- phoenixwade@gmail.com
