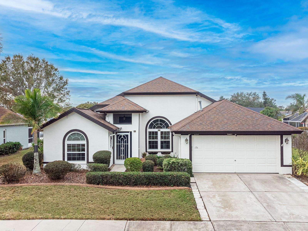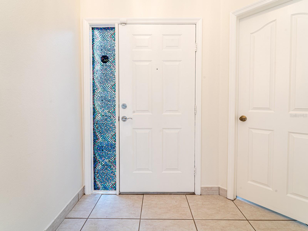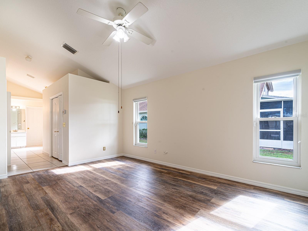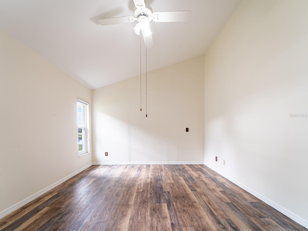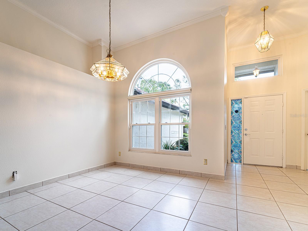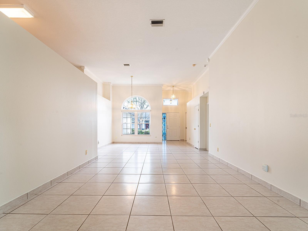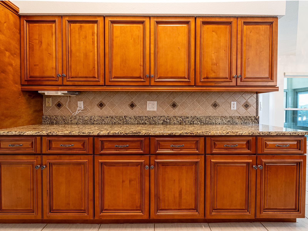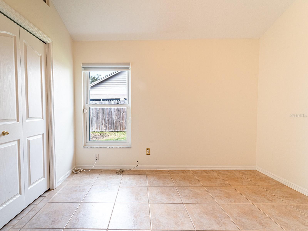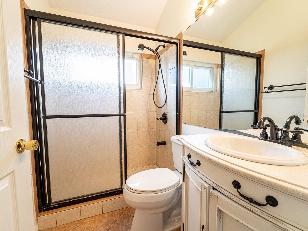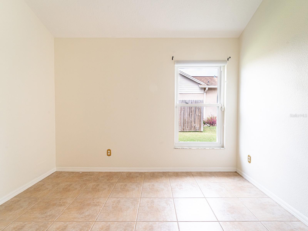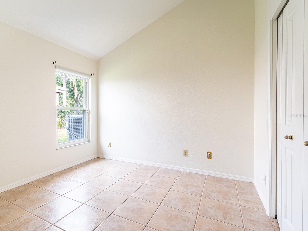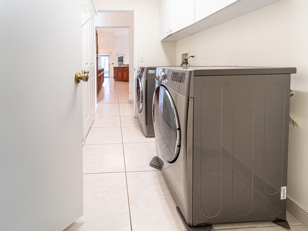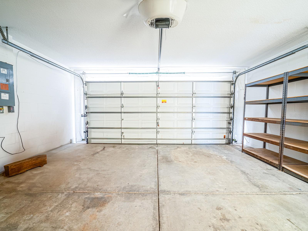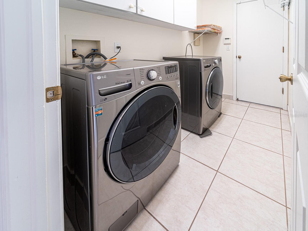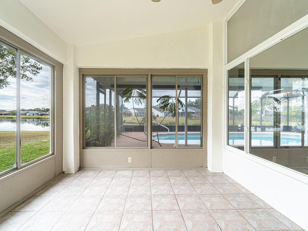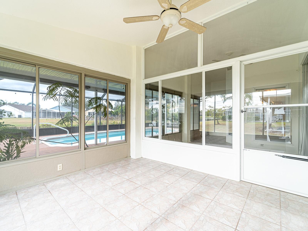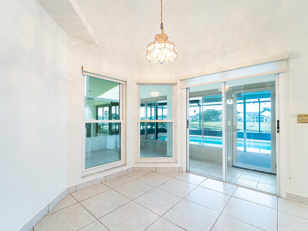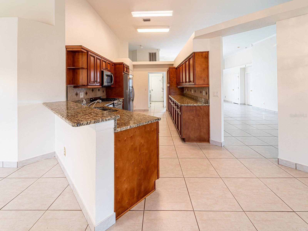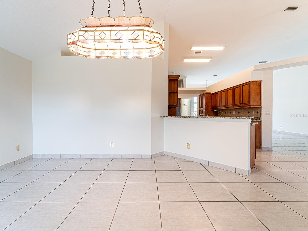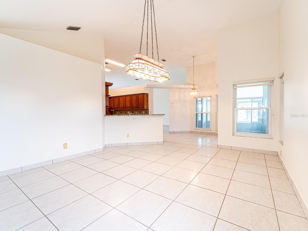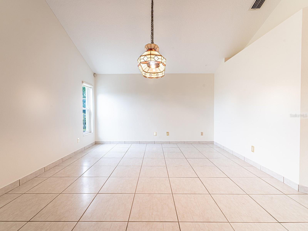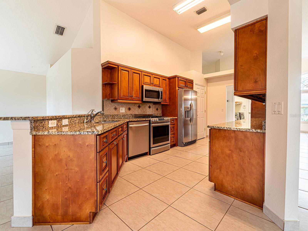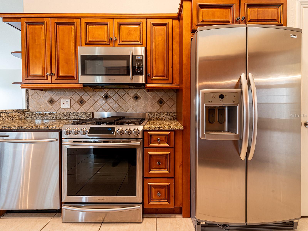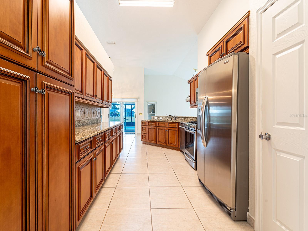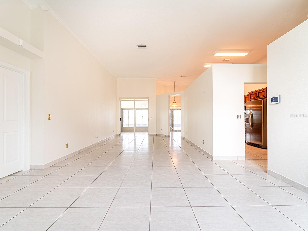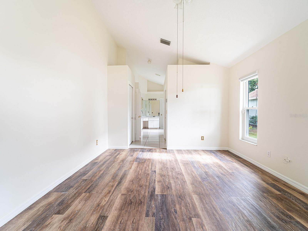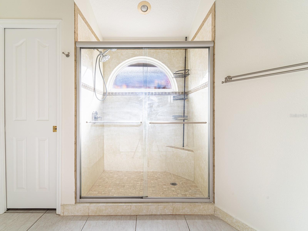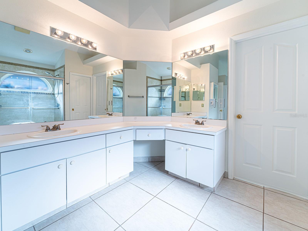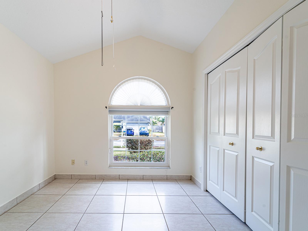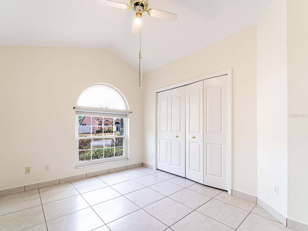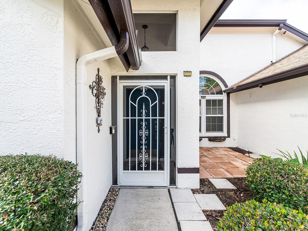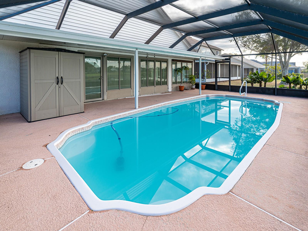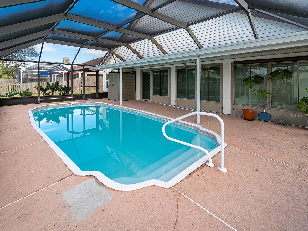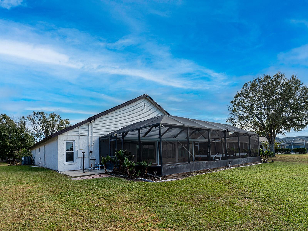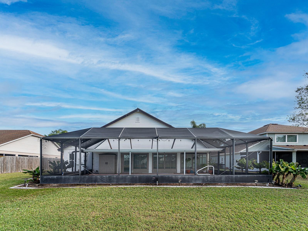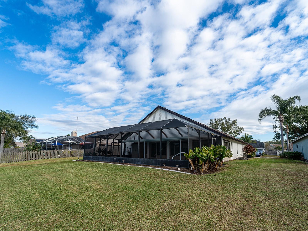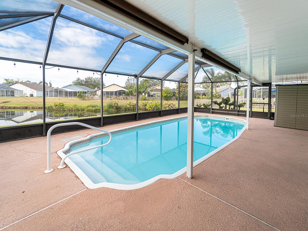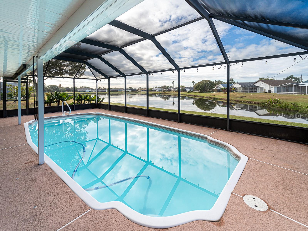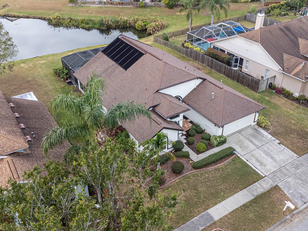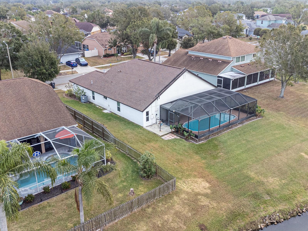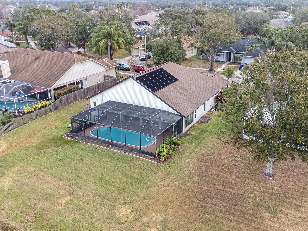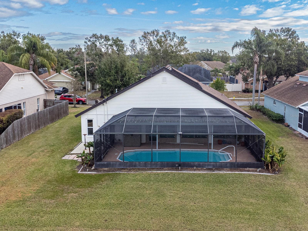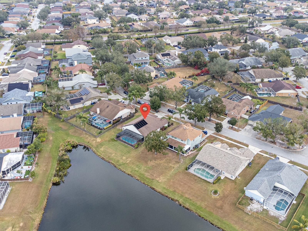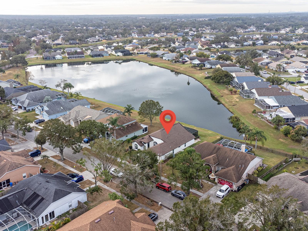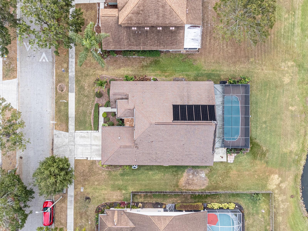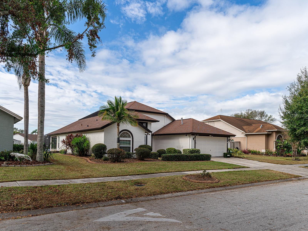PRICED AT ONLY: $449,900
Address: 1515 Lions Club Drive, BRANDON, FL 33511
Description
SELLER MOTIVATED!!! NO CDD FEE Welcome to this charming 4 bedroom, 2 bathroom home located in Brandon, FL. Featuring a private pool with a screened in back patio, this home offers the perfect setting for relaxation and entertaining. Inside, you'll find beautiful ceramic flooring throughout and a modern kitchen equipped with high quality appliances, including a gas stove for cooking enthusiasts. Situated in a prime location, this home is just minutes away from a variety of restaurants, shopping malls, and entertainment venues, offering convenience and comfort for everyday living. Dont miss the opportunity to make this beautiful property your new home! Schedule a showing today!
Property Location and Similar Properties
Payment Calculator
- Principal & Interest -
- Property Tax $
- Home Insurance $
- HOA Fees $
- Monthly -
For a Fast & FREE Mortgage Pre-Approval Apply Now
Apply Now
 Apply Now
Apply Now- MLS#: TB8328359 ( Residential )
- Street Address: 1515 Lions Club Drive
- Viewed: 74
- Price: $449,900
- Price sqft: $190
- Waterfront: No
- Year Built: 1995
- Bldg sqft: 2366
- Bedrooms: 4
- Total Baths: 2
- Full Baths: 2
- Garage / Parking Spaces: 2
- Days On Market: 267
- Additional Information
- Geolocation: 27.9097 / -82.3059
- County: HILLSBOROUGH
- City: BRANDON
- Zipcode: 33511
- Subdivision: Providence Lakes Prcl M
- Provided by: LPT REALTY
- Contact: Gina Zelaya Reyes
- 877-366-2213

- DMCA Notice
Features
Building and Construction
- Covered Spaces: 0.00
- Exterior Features: Lighting, Sidewalk
- Flooring: Ceramic Tile, Vinyl
- Living Area: 2366.00
- Roof: Shingle
Garage and Parking
- Garage Spaces: 2.00
- Open Parking Spaces: 0.00
Eco-Communities
- Pool Features: In Ground
- Water Source: Public
Utilities
- Carport Spaces: 0.00
- Cooling: Central Air
- Heating: Natural Gas
- Pets Allowed: Yes
- Sewer: Public Sewer
- Utilities: BB/HS Internet Available, Cable Available, Electricity Available, Water Available
Finance and Tax Information
- Home Owners Association Fee: 466.00
- Insurance Expense: 0.00
- Net Operating Income: 0.00
- Other Expense: 0.00
- Tax Year: 2024
Other Features
- Appliances: Dishwasher, Dryer, Microwave, Range, Refrigerator, Washer
- Association Name: Providence Lakes
- Association Phone: (813) 882-4894
- Country: US
- Interior Features: Living Room/Dining Room Combo, Primary Bedroom Main Floor, Solid Surface Counters
- Legal Description: PROVIDENCE LAKES PARCEL M LOT 8 BLOCK A
- Levels: One
- Area Major: 33511 - Brandon
- Occupant Type: Vacant
- Parcel Number: U-33-29-20-2J0-A00000-00008.0
- Possession: Close Of Escrow
- Views: 74
- Zoning Code: PD
Nearby Subdivisions
216 Heather Lakes
2ng Sterling Ranch
2ng | Sterling Ranch Unit 3
9vb Brandon Pointe Phase 3 Pa
9vb | Brandon Pointe Phase 3 P
A0y | La Collina Phase 1b
Alafia Preserve
Barrington Oaks
Barrington Oaks East
Bloomingdale
Bloomingdale Sec C
Bloomingdale Sec E
Bloomingdale Sec H
Bloomingdale Sec I
Bloomingdale Sec I Unit 01
Bloomingdale Section C
Bloomingdale Trails
Bloomingdale Village Ph 2
Brandon Lake Park
Brandon Pointe
Brandon Pointe Ph 3 Prcl
Brandon Pointe Phase 4 Parcel
Brandon Pointe Prcl 114
Brandon Spanish Oaks Subdivisi
Brandon Tradewinds
Brandon Tradewinds Add
Brentwood Hills Tr C
Brentwood Hills Trct F Un 1
Brooker Rdg
Brooker Reserve
Brookwood Sub
Burlington Heights
Camelot Woods
Cedar Grove
Colonial Oaks
Echo Acres Subdivision
Four Winds Estates
Heather Lakes
Heather Lakes Unit Xxvii Ph
Heather Lakes Unit Xxxv
Heather Lakes Unit Xxxvi Ph
Hickory Creek 2nd Add
Hickory Highlands
Hidden Forest
Hidden Lakes
Hidden Reserve
Highland Ridge
Hillside
Holiday Hills
Hunter Place
Indian Hills
Marphil Manor
Mobile Riviera Unit 3
Oak Mont
Oakmont Manor
Peppermill Ii At Providence La
Plantation Estates
Providence Lakes
Providence Lakes Prcl M
Providence Lakes Prcl Mf Pha
Replat Of Bellefonte
Riverwoods Hammock
South Ridge Ph 1 Ph
South Ridge Ph 3
Southwood Hills
Sterling Ranch
Sterling Ranch Unit 03
Sterling Ranch Unit 1
Sterling Ranch Unit 14
Sterling Ranch Unts 7 8 9
Stonewood Sub
Tanglewood
Unplatted
Van Sant Sub
Watermill At Providence Lakes
Westwood Sub 1st Add
Similar Properties
Contact Info
- The Real Estate Professional You Deserve
- Mobile: 904.248.9848
- phoenixwade@gmail.com
