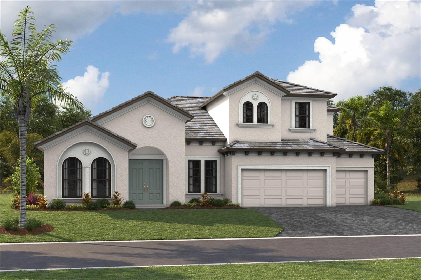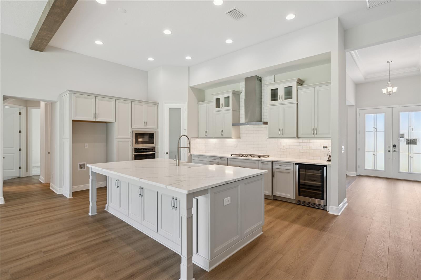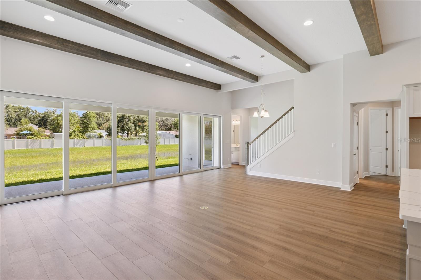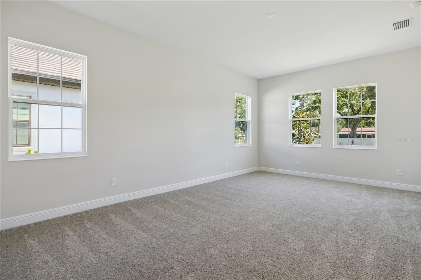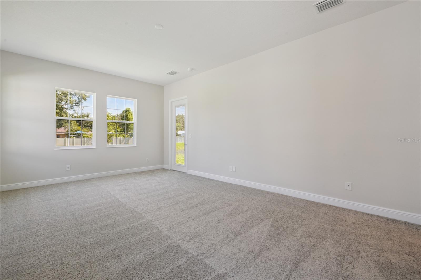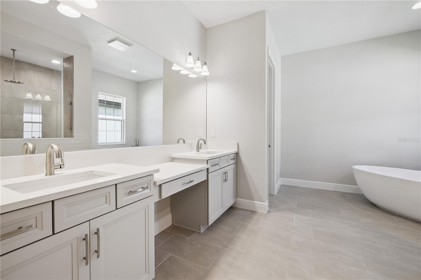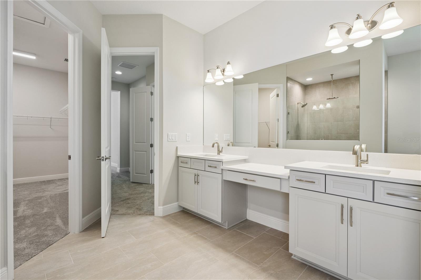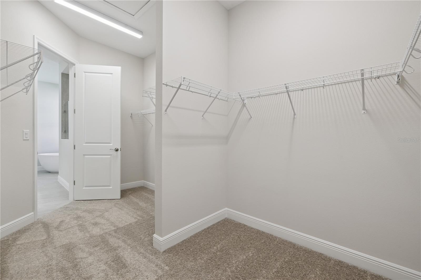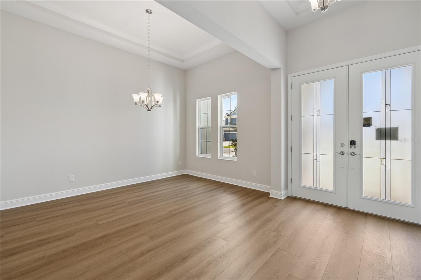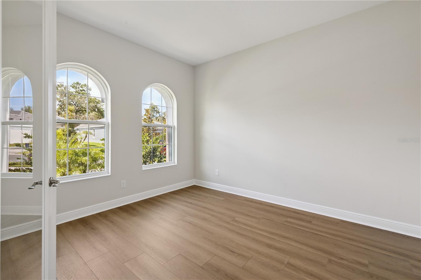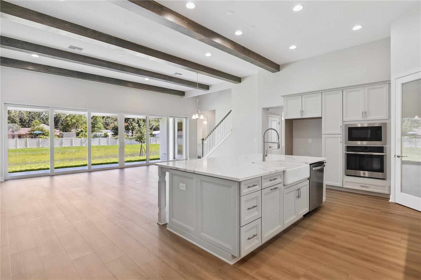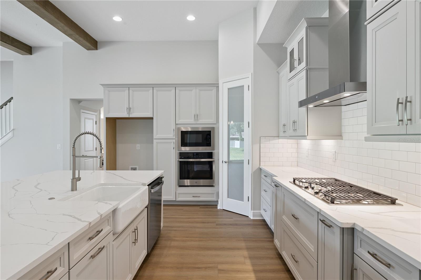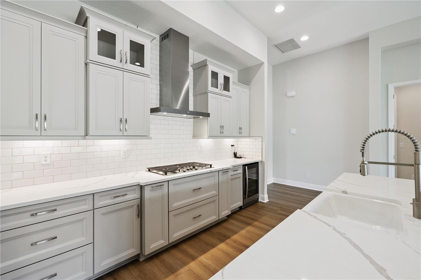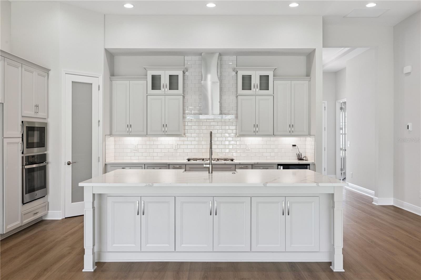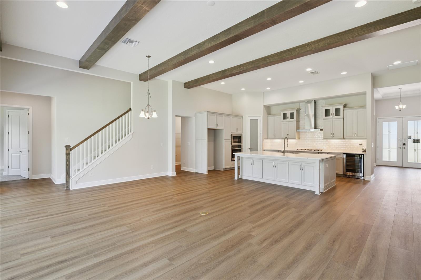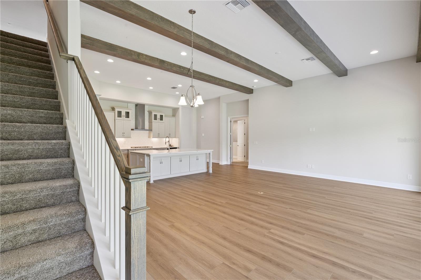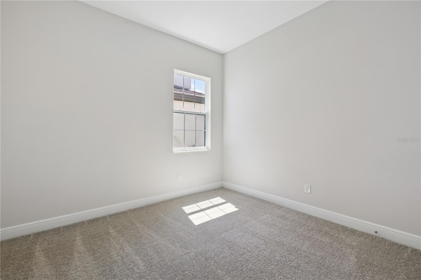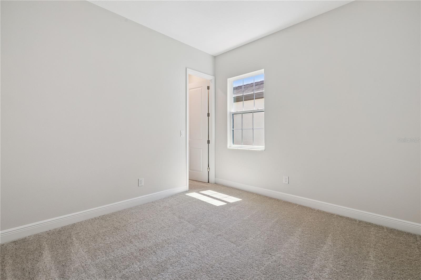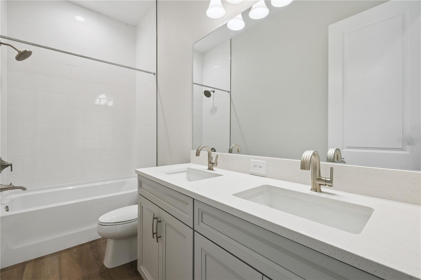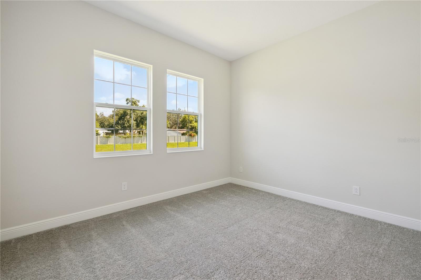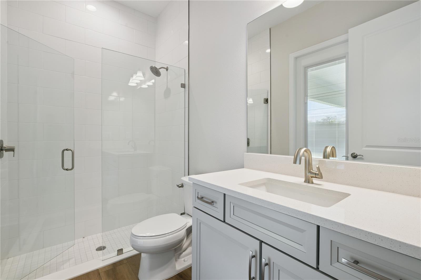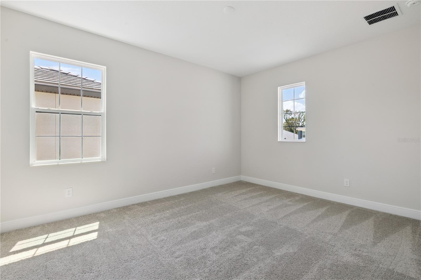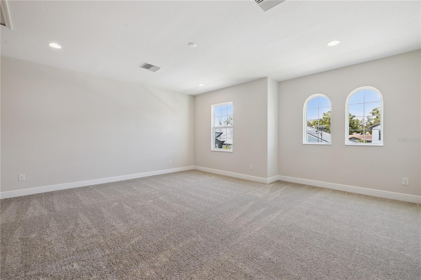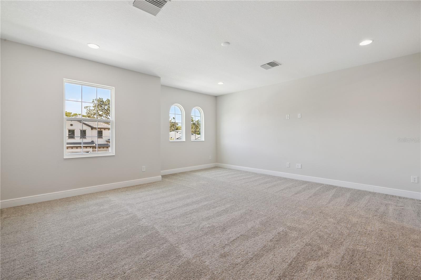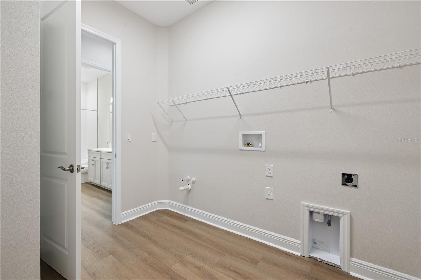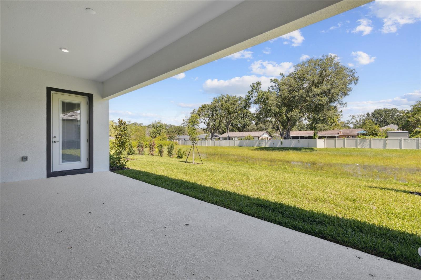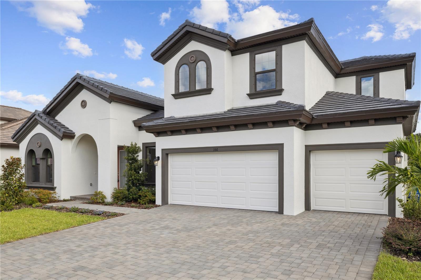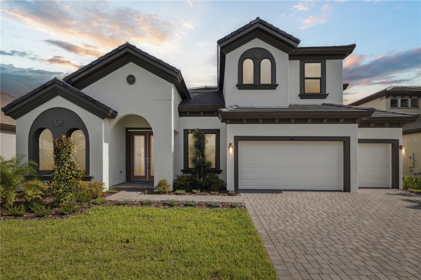PRICED AT ONLY: $899,990
Address: 166 Hidden Estates Court, BRANDON, FL 33511
Description
One or more photo(s) has been virtually staged. Key Largo II
This Key Largo II home is Ready Now! presents a rare chance to own a designer upgraded residence within the nearly completed, gated community of Hidden Lakes in Brandon, FL. Step inside and discover a home designed for both comfort and grand entertaining. The kitchen is fully upgraded with gourmet style appliances, Maddox Painted Harbor cabinets, and elegant Frost Whte MSI Quartz countertops, all complemented by Home Nutmeg LVP flooring. The two story floor plan features soaring 12 foot ceilings throughout the foyer, formal dining room, grand room, and kitchen, creating a dramatic and open layout. You'll find large sliding glass doors in the grand room that invite natural light, along with beautiful wood ceiling beams that add a touch of elegance. The downstairs owner's retreat offers a private sanctuary, complete with a double door entry, two spacious walk in closets, and a dedicated dressing area. The generous primary bathroom is a spa like escape, featuring a freestanding tub and luxury finishes. This home also provides ample space with spacious secondary bedrooms, an upstairs bonus room, an oversized laundry/hobby room, and a fantastic outdoor living area with a covered lanai, perfect for relaxation or gatherings. The exterior boasts enhanced curb appeal thanks to elegant stonework on the front elevation. Hidden Lakes itself offers a desirable living experience, featuring well designed floorplans. All homes in this community come standard with durable tile roofs, attractive paver driveways, and spacious 75 foot wide homesites. Don't miss this opportunity to own a meticulously designed home in a thriving Brandon community.
Images shown are for illustrative purposes only and may differ from actual home. Exterior image shown for illustrative purposes only and may differ from actual home. Completion date subject to change.
Property Location and Similar Properties
Payment Calculator
- Principal & Interest -
- Property Tax $
- Home Insurance $
- HOA Fees $
- Monthly -
For a Fast & FREE Mortgage Pre-Approval Apply Now
Apply Now
 Apply Now
Apply Now- MLS#: TB8385751 ( Residential )
- Street Address: 166 Hidden Estates Court
- Viewed: 271
- Price: $899,990
- Price sqft: $201
- Waterfront: No
- Year Built: 2025
- Bldg sqft: 4468
- Bedrooms: 5
- Total Baths: 4
- Full Baths: 4
- Garage / Parking Spaces: 3
- Days On Market: 206
- Additional Information
- Geolocation: 27.8871 / -82.2839
- County: HILLSBOROUGH
- City: BRANDON
- Zipcode: 33511
- Subdivision: Hidden Lakes
- Elementary School: Brooker HB
- Middle School: Burns HB
- High School: Bloomingdale HB
- Provided by: HOMES BY WESTBAY REALTY
- Contact: Scott Teal
- 813-438-3838

- DMCA Notice
Features
Building and Construction
- Builder Model: Key Largo II
- Builder Name: Homes By WestBay, LLC
- Covered Spaces: 0.00
- Exterior Features: Sliding Doors
- Flooring: Carpet, Luxury Vinyl, Vinyl
- Living Area: 3578.00
- Roof: Tile
Property Information
- Property Condition: Completed
School Information
- High School: Bloomingdale-HB
- Middle School: Burns-HB
- School Elementary: Brooker-HB
Garage and Parking
- Garage Spaces: 3.00
- Open Parking Spaces: 0.00
Eco-Communities
- Water Source: Public
Utilities
- Carport Spaces: 0.00
- Cooling: Central Air
- Heating: Central
- Pets Allowed: Yes
- Sewer: Public Sewer
- Utilities: Natural Gas Connected
Finance and Tax Information
- Home Owners Association Fee: 1425.00
- Insurance Expense: 0.00
- Net Operating Income: 0.00
- Other Expense: 0.00
- Tax Year: 2023
Other Features
- Appliances: Dishwasher, Disposal, Microwave, Range
- Association Name: Linda White with Homeriver
- Association Phone: 813-993-4000
- Country: US
- Interior Features: High Ceilings, In Wall Pest System, Open Floorplan, Stone Counters, Walk-In Closet(s)
- Legal Description: HIDDEN LAKES RESIDENTIAL LOT 2
- Levels: Two
- Area Major: 33511 - Brandon
- Occupant Type: Vacant
- Parcel Number: U-11-30-20-D5B-000000-00002.0
- Views: 271
- Zoning Code: RESI
Nearby Subdivisions
216 Heather Lakes
9vb Brandon Pointe Phase 3 Pa
Alafia Estates
Alafia Preserve
Barrington Oaks
Bell Shoals Gardens
Bloomingdale Sec D
Bloomingdale Sec E
Bloomingdale Sec F
Bloomingdale Sec H
Bloomingdale Sec I
Bloomingdale Section I
Bloomingdale Trails
Bloomingdale Village Ph I Sub
Bloomingdale West
Brandon Lake Park
Brandon Oak Grove Estates
Brandon Pointe Ph 3 Prcl
Brandon Terrace Park
Brandon Tradewinds
Brentwood Hills Tr C
Brooker Ridge
Burlington Heights
Camelot Woods
Cedar Grove
Colonial Oaks
Countryside Manor Sub
Four Winds Estates
Heather Lakes
Heather Lakes Area
Heather Lakes Unit Xii
Hickory Creek
Hickory Creek 2nd Add
Hickory Hammock
Hickory Highlands
Hickory Lakes Ph 1
Hickory Ridge
Hidden Lakes
Hidden Reserve
High Point Estates First Add
Highland Ridge
Hillside
Hollington Oaks
Montclair Meadow 3rd
Oak Mont
Oak Mont Woods
Peppermill At Providence Lakes
Plantation Estates
Ponderosa 2nd Add
Providence Lakes
Providence Lakes Prcl N Phas
Providence Lakes Prcl P
Replat Of Bellefonte
Riverwoods Hammock
Rolling Meadows
Royal Crest Estates
Sanctuary/john Moore Road
Sanctuaryjohn Moore Road
South Ridge Ph 1 Ph
South Ridge Ph 3
Southwood Hills
Sterling Ranch
Sterling Ranch Unts 7 8 9
Stonewood Sub
Tanglewood
Unplatted
Watermill At Providence Lakes
Contact Info
- The Real Estate Professional You Deserve
- Mobile: 904.248.9848
- phoenixwade@gmail.com
