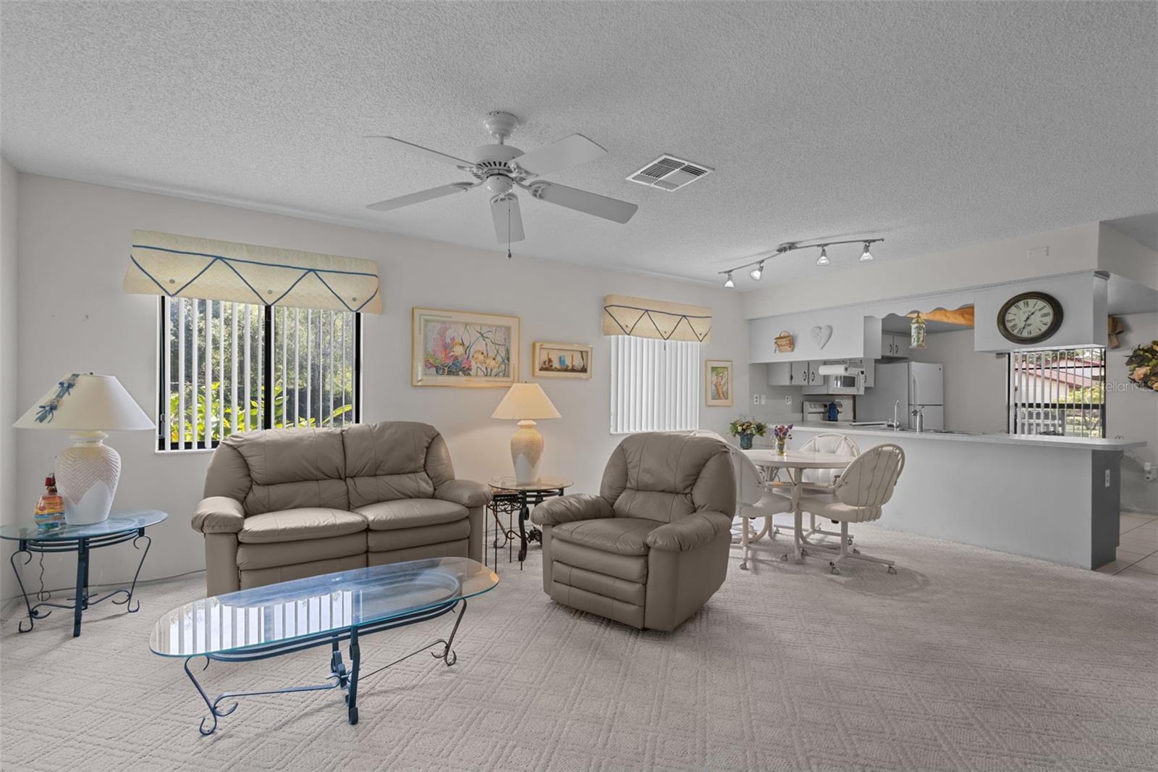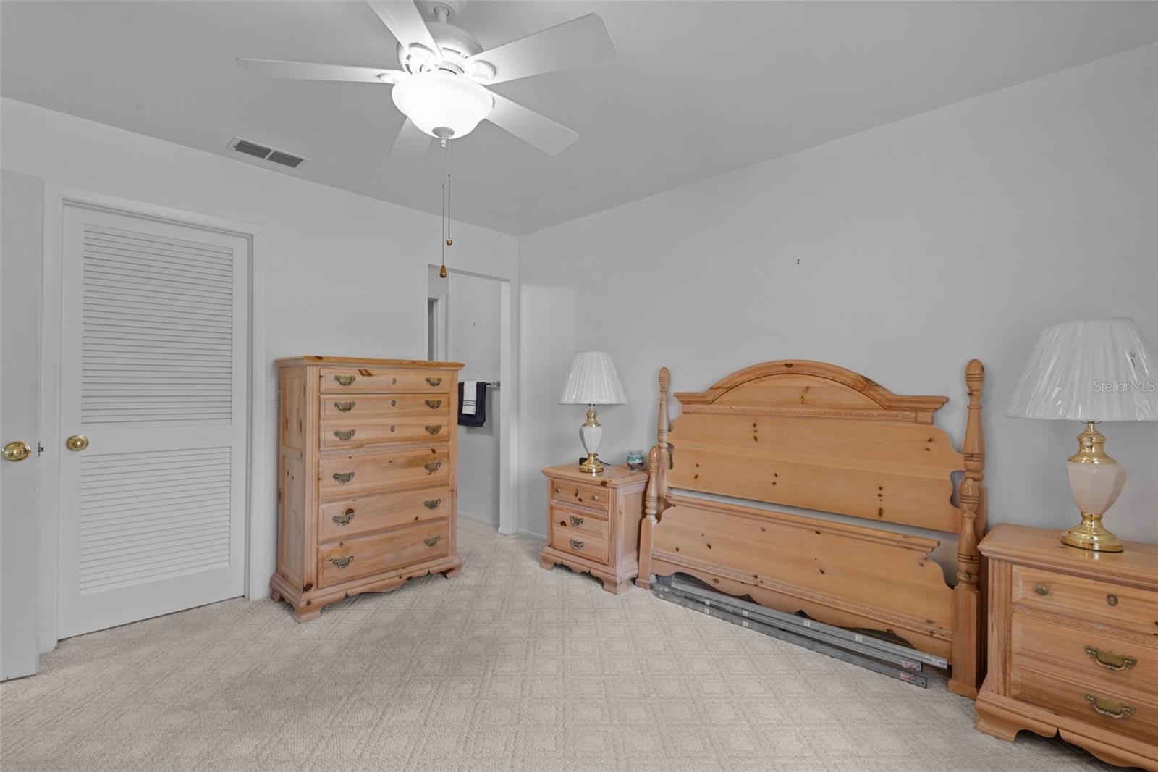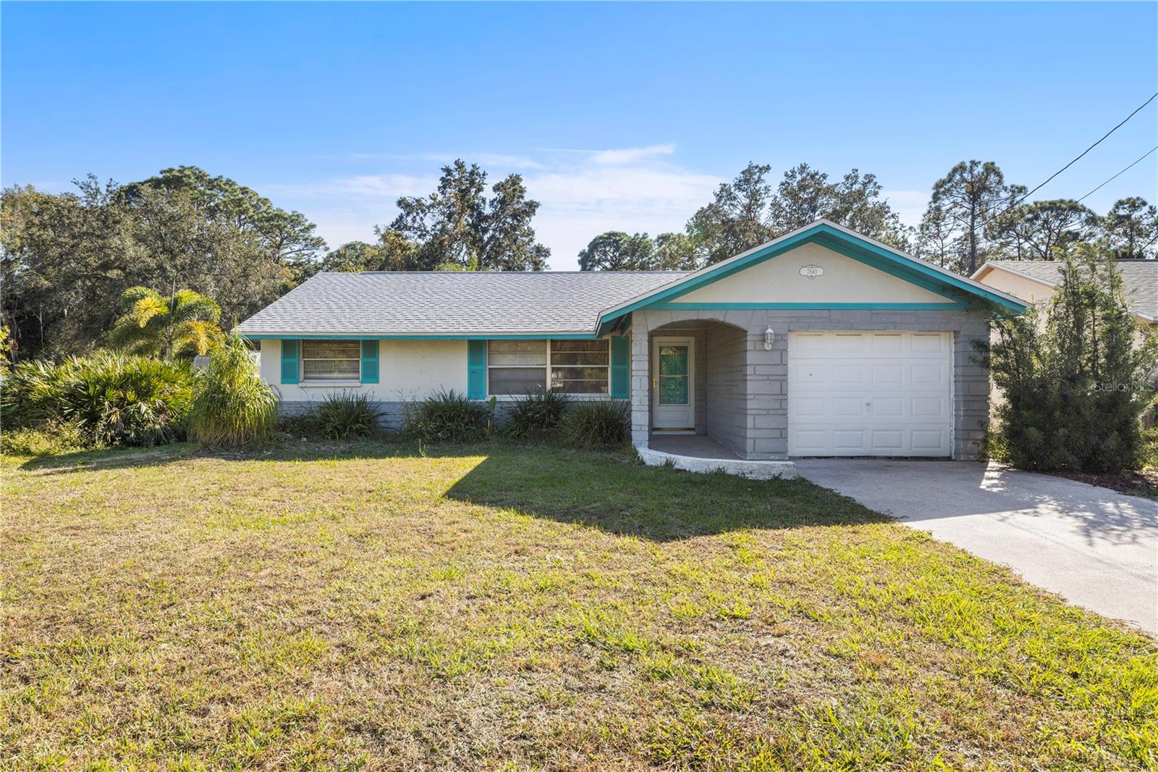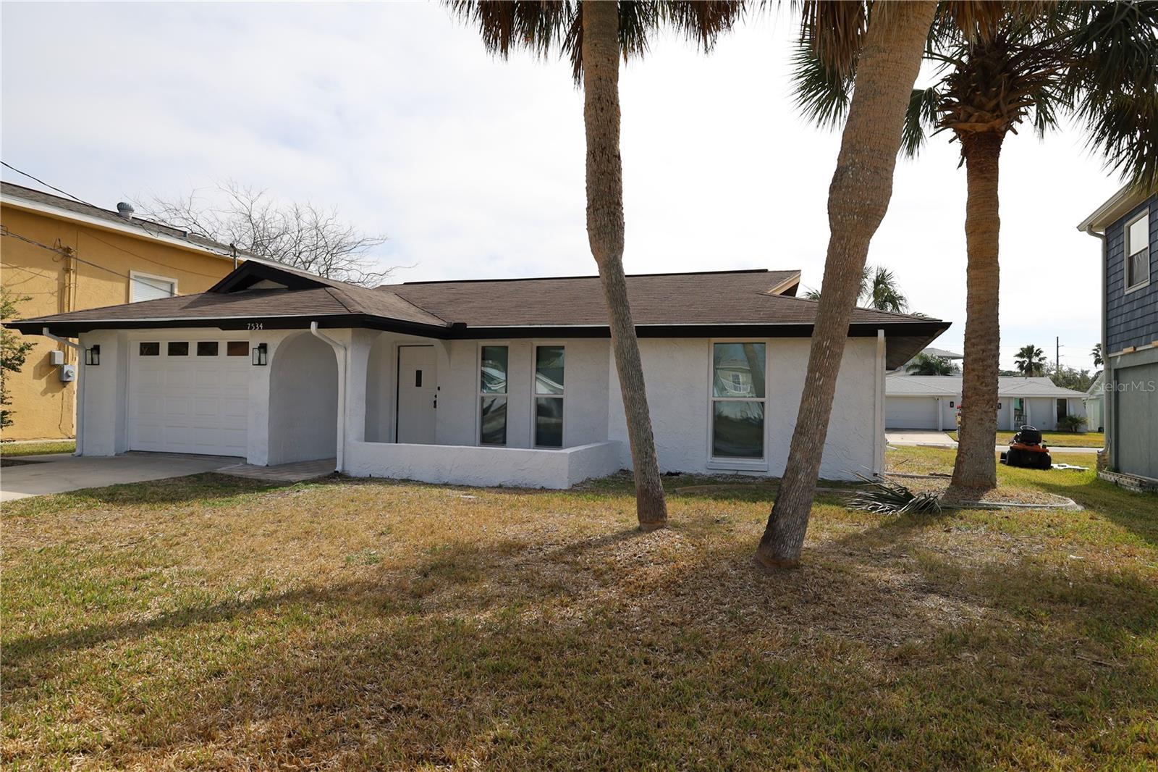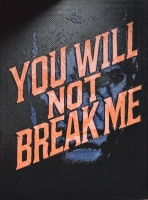PRICED AT ONLY: $150,000
Address: 7535 Greystone Drive, HUDSON, FL 34667
Description
Welcome to 7535 Greystone Drive a beautifully maintained END UNIT in the 55+ community of Beacon Woods Glenwood Village. This desirable corner location offers exceptional natural light throughout the home and a larger yard space, giving it a more open and spacious outdoor feel.
Inside, you'll find 2 bedrooms and 2 bathrooms, thoughtfully updated with custom woodwork in the bathrooms that adds unique charm and character. The eat in kitchen flows seamlessly into the living and dining areas, creating a warm and functional layout perfect for everyday living or entertaining.
One of the standout features is the fully air conditioned Florida room, offering beautiful views and an abundance of natural light. This versatile space also includes a convenient in unit laundry closet, adding everyday ease and practicality.
This condominium is truly move in ready. The spacious primary suite includes a private bath and walk in closet.
Enjoy a maintenance free lifestyle with a monthly fee that covers cable TV, internet, trash, exterior maintenance, roof replacement, and more. Beacon Woods Glenwood Village features excellent amenities including a clubhouse, tennis courts, heated pool, fitness center, and an 18 hole golf course.
Perfectly located near shopping, dining, and medical facilities, this home is the ideal blend of comfort, convenience, and active living.
Property Location and Similar Properties
Payment Calculator
- Principal & Interest -
- Property Tax $
- Home Insurance $
- HOA Fees $
- Monthly -
For a Fast & FREE Mortgage Pre-Approval Apply Now
Apply Now
 Apply Now
Apply Now- MLS#: TB8387959 ( Residential )
- Street Address: 7535 Greystone Drive
- Viewed: 156
- Price: $150,000
- Price sqft: $122
- Waterfront: No
- Year Built: 1984
- Bldg sqft: 1232
- Bedrooms: 2
- Total Baths: 2
- Full Baths: 2
- Garage / Parking Spaces: 1
- Days On Market: 206
- Additional Information
- Geolocation: 28.3403 / -82.6898
- County: PASCO
- City: HUDSON
- Zipcode: 34667
- Subdivision: Glenwood Village Condo
- Provided by: REAL BROKER, LLC
- Contact: Keith Jamison
- 855-450-0442

- DMCA Notice
Features
Building and Construction
- Covered Spaces: 0.00
- Exterior Features: Sidewalk, Sliding Doors
- Flooring: Carpet, Tile
- Living Area: 1029.00
- Other Structures: Storage
- Roof: Shingle
Garage and Parking
- Garage Spaces: 0.00
- Open Parking Spaces: 0.00
- Parking Features: Covered, Guest, Reserved
Eco-Communities
- Water Source: Public
Utilities
- Carport Spaces: 1.00
- Cooling: Central Air
- Heating: Central
- Pets Allowed: Yes
- Sewer: Public Sewer
- Utilities: Electricity Connected, Sewer Connected, Water Connected
Amenities
- Association Amenities: Basketball Court, Clubhouse, Fitness Center, Pickleball Court(s), Pool, Recreation Facilities, Shuffleboard Court, Tennis Court(s)
Finance and Tax Information
- Home Owners Association Fee Includes: Cable TV, Pool, Escrow Reserves Fund, Insurance, Maintenance Structure, Maintenance Grounds, Management, Recreational Facilities, Trash
- Home Owners Association Fee: 0.00
- Insurance Expense: 0.00
- Net Operating Income: 0.00
- Other Expense: 0.00
- Tax Year: 2024
Other Features
- Appliances: Dishwasher, Microwave, Range, Refrigerator
- Association Name: Nancy Lucas
- Association Phone: 813-433-2000
- Country: US
- Interior Features: Ceiling Fans(s), Eat-in Kitchen, Living Room/Dining Room Combo, Open Floorplan, Primary Bedroom Main Floor, Thermostat, Tray Ceiling(s)
- Legal Description: GLENWOOD VILLAGE CONDO PB 20 PGS 108-112 UNIT D BLDG 34 & COMMON ELEMENTS
- Levels: One
- Area Major: 34667 - Hudson/Bayonet Point/Port Richey
- Occupant Type: Vacant
- Parcel Number: 03-25-16-0130-03400-00D0
- Views: 156
- Zoning Code: PUD
Nearby Subdivisions
Aripeka
Arlington Woods
Autumn Oaks
Barrington Woods
Beacon Ridge Woodbine Village
Beacon Woods Cider Mill
Beacon Woods East Sandpiper
Beacon Woods East Villages
Beacon Woods East Vlgs 16 17
Beacon Woods Fairview Village
Beacon Woods Fairway Village
Beacon Woods Greenside Village
Beacon Woods Greenwood Village
Beacon Woods Pinewood Village
Beacon Woods Village
Beacon Woods Village 07
Bella Terra
Berkley Village
Berkley Woods
Bolton Heights West
Briar Oaks Village 01
Briar Oaks Village 2
Briarwoods
Briarwoods Phase 1
Cape Cay
Clayton Village Ph 02
Country Club Estates
Di Paola Sub
Driftwood Isles
Emerald Fields
Fairway Oaks
Glenwood Village Condo
Golf Club Village
Griffin Park
Gulf Coast Acres
Gulf Coast Hwy Est 1st Add
Gulf Coast Retreats
Gulf Harbor
Gulf Shore Subdivision
Gulf Shores
Gulf Side Acres
Gulf Side Estates
Heritage Pines
Heritage Pines Village 01
Heritage Pines Village 02 Rep
Heritage Pines Village 03
Heritage Pines Village 04
Heritage Pines Village 05
Heritage Pines Village 06
Heritage Pines Village 07
Heritage Pines Village 09
Heritage Pines Village 12
Heritage Pines Village 14
Heritage Pines Village 15
Heritage Pines Village 17
Heritage Pines Village 18
Heritage Pines Village 19
Heritage Pines Village 20
Heritage Pines Village 21 25
Heritage Pines Village 22
Heritage Pines Village 23
Heritage Pines Village 24
Heritage Pines Village 27
Heritage Pines Village 29
Heritage Pines Village 31
Highland Hills
Highlands Ph 01
Highlands Ph 2
Hudson
Hudson Beach 1st Add
Hudson Beach Estates
Hudson Beach Estates 3
Hudson Hills
Indian Oaks Hills
Iuka
Killarney Shores Gulf
Lakeside Woodlands
Leisure Beach
Long Lake Estates
Marene Estates
Millwood Village
Not Applicable
Not In Hernando
Not On List
Oak Lakes Ranchettes
Pleasure Isles 2nd Add
Pleasure Isles 3rd Add
Port Richey Land Co Sub
Preserve At Sea Pines
Rainbow Oaks
Ravenswood Village
Riviera Estates
Riviera Estates Rep
Rolling Oaks Estates
Sea Pine
Sea Pines
Sea Pines Sub
Sea Ranch On Gulf
Sea Ranch On The Gulf
Sea Ranchgulf Add 6
Spring Hill
Sunset Estates
Sunset Island
The Estates
Vista Del Mar
Viva Villas
Viva Villas 1st Add
Windsor Mill
Similar Properties
Contact Info
- The Real Estate Professional You Deserve
- Mobile: 904.248.9848
- phoenixwade@gmail.com






