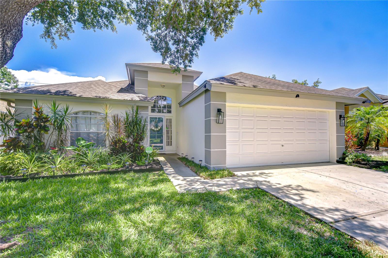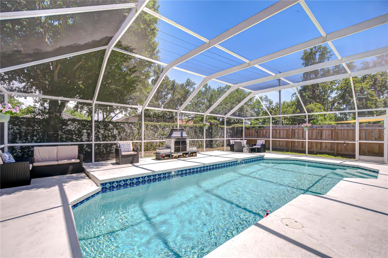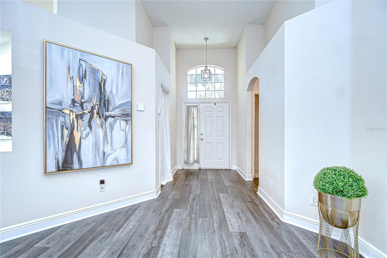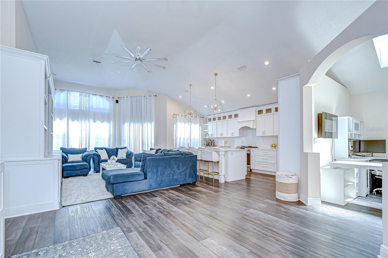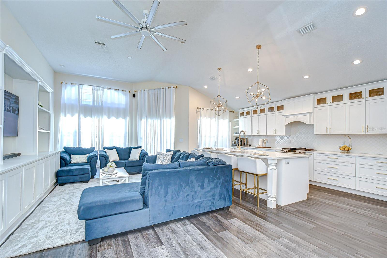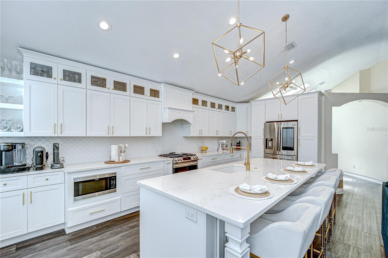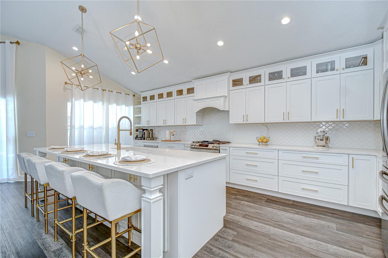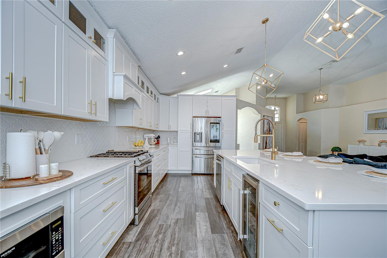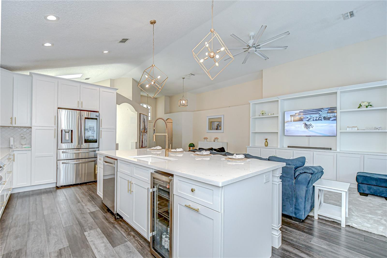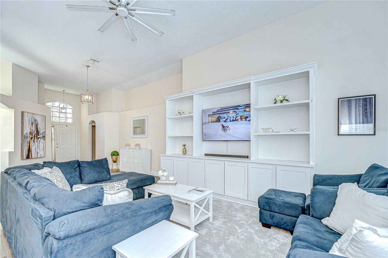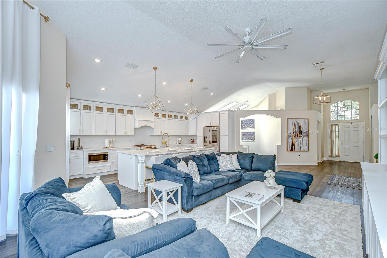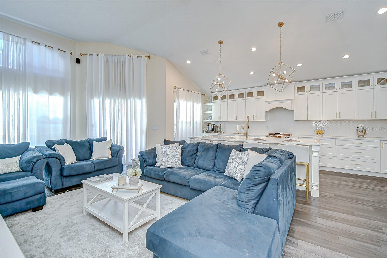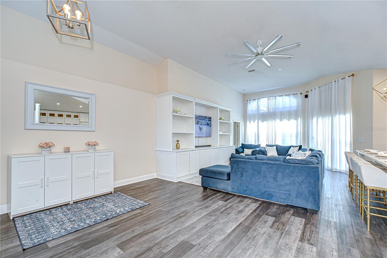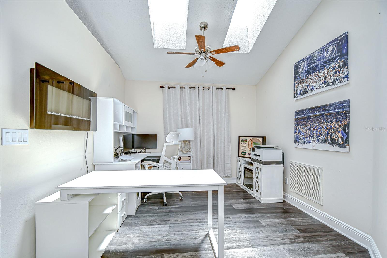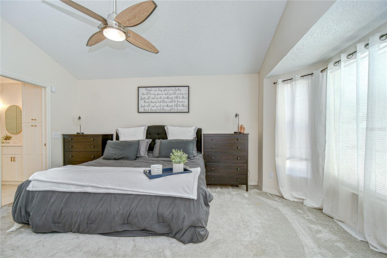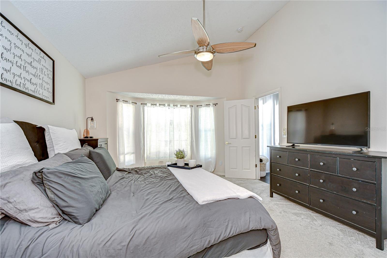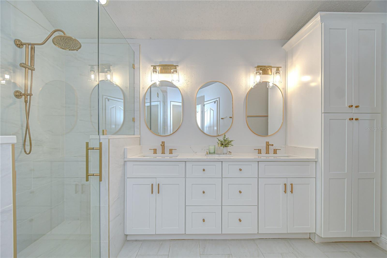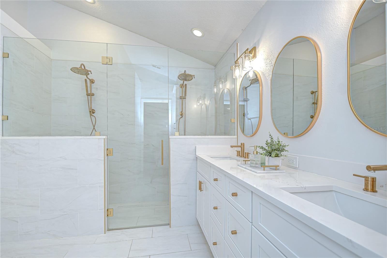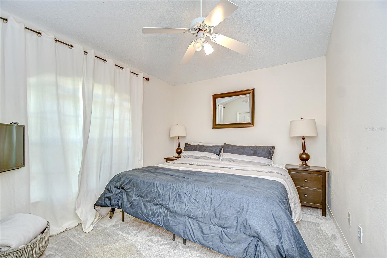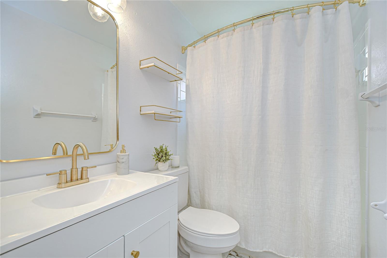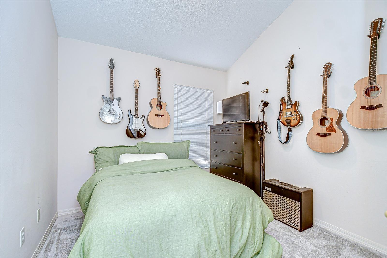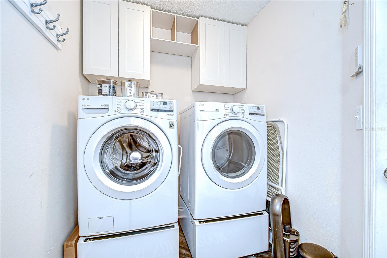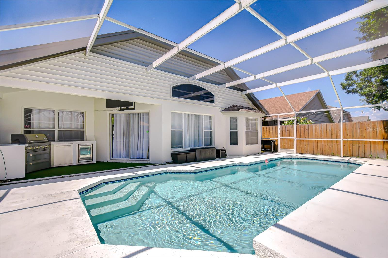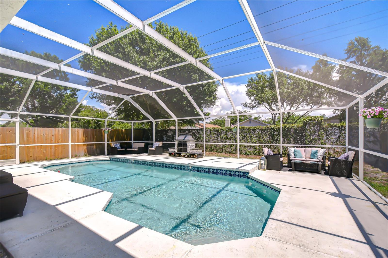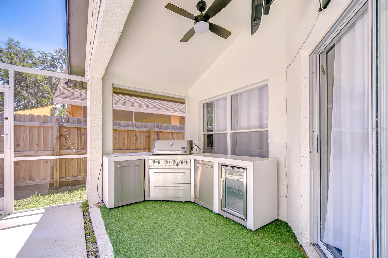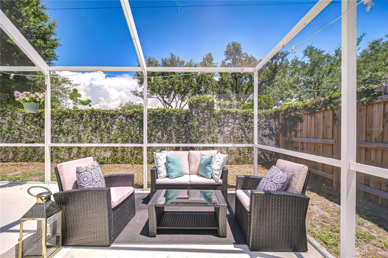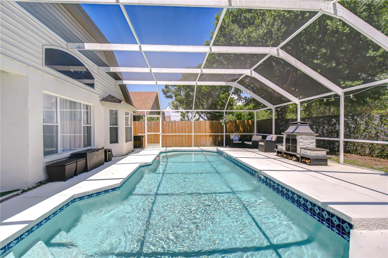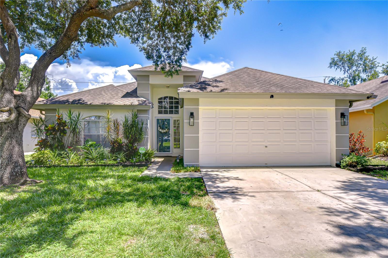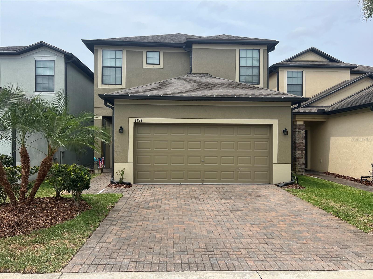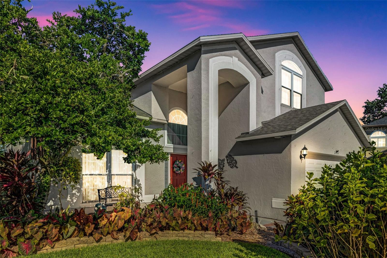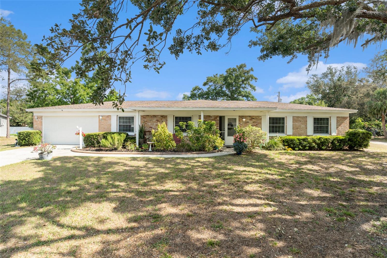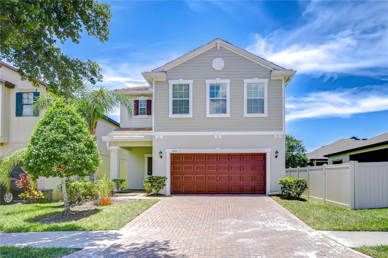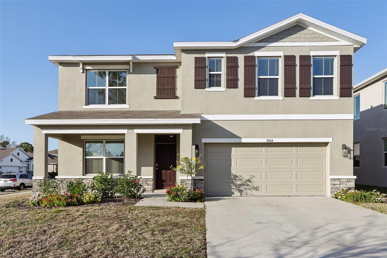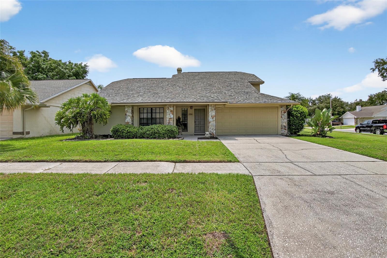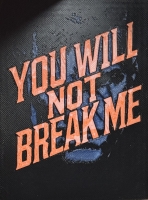PRICED AT ONLY: $450,000
Address: 1603 Scotch Pine Drive, BRANDON, FL 33511
Description
This beautifully updated 3 bedroom, 2 bathroom pool home in the heart of Brandon has it allfrom a showstopping kitchen and dreamy primary suite to a private backyard oasis designed for entertaining. The owners have spared no detail in their renovations, updating lighting, flooring, kitchen, bathrooms, and even adding an outdoor kitchen. Inside, you'll find soaring 12 foot ceilings, luxury vinyl plank flooring throughout the main areas (2022), and a bright, open concept layout thats as functional as it is beautiful. The kitchen is fully remodeled with custom Fabuwood cabinetry, a massive quartz island, a Samsung refrigerator (2020), and stainless appliances including a flat top range with built in air fryer, wine fridge, microwave, and dishwasher (all 2021). Theres also a custom range hood, Moen faucet with push button garbage disposal, and a stylish backsplash and lighting package. The cabinetry surrounding the fridge doubles as a built in pantry, maximizing storage and style. The split floor plan ensures privacy, with the primary suite tucked at the back of the home featuring pool views through a bay window and new carpet (2024). The remodeled en suite bathroom (2022) showcases a large walk in shower with two separate shower heads, a built in bench, a hidden niche for toiletries, and a touchscreen Moen control system to customize water temperature. Dual sinks with stone countertops, soft close drawers, three framed mirrors, and modern lighting complete the spa like space. The walk in closet was fully redone in 2024 with custom built ins and new carpet. At the front of the home are two additional bedrooms with new carpet (2024) that share an updated full bath (2022). A versatile den with skylights offers flexible living spacecurrently used as an office, it could also serve as a media room, playroom, or be enclosed for a private fourth bedroom. The living room includes custom, hand made built in shelving and storage (2023), adding both charm and functionality. Step outside to enjoy Florida living at its best: a screened lanai, sparkling chlorine pool (maintained weekly), new pool filter (2025), and a custom outdoor kitchen complete with grill, fridge, and storage. The fenced yard offers privacy, while a pineapple garden, lime producing bushes, and a young Meyer lemon tree add a tropical touch. Both fences were replaced in 2023, and the exterior was painted in 2021, giving this home a fresh, move in ready feel. Located in a friendly, welcoming neighborhood, the sellers say the wonderful neighbors are what they'll miss most. With a central Brandon location close to shopping, dining, and major commuter routes, this home is the perfect blend of comfort, style, and convenience. Copy and paste the link to tour the home virtually: my.matterport.com/show/?m=uQA5xADoF9z&mls=1
Property Location and Similar Properties
Payment Calculator
- Principal & Interest -
- Property Tax $
- Home Insurance $
- HOA Fees $
- Monthly -
For a Fast & FREE Mortgage Pre-Approval Apply Now
Apply Now
 Apply Now
Apply Now- MLS#: TB8389061 ( Residential )
- Street Address: 1603 Scotch Pine Drive
- Viewed: 71
- Price: $450,000
- Price sqft: $190
- Waterfront: No
- Year Built: 1996
- Bldg sqft: 2367
- Bedrooms: 3
- Total Baths: 2
- Full Baths: 2
- Garage / Parking Spaces: 2
- Days On Market: 99
- Additional Information
- Geolocation: 27.9091 / -82.3145
- County: HILLSBOROUGH
- City: BRANDON
- Zipcode: 33511
- Subdivision: Providence Lakes
- Elementary School: Mintz HB
- Middle School: Giunta Middle HB
- High School: Brandon HB
- Provided by: SIGNATURE REALTY ASSOCIATES
- Contact: Brenda Wade
- 813-689-3115

- DMCA Notice
Features
Building and Construction
- Covered Spaces: 0.00
- Exterior Features: Outdoor Grill, Outdoor Kitchen, Rain Gutters, Sidewalk, Sliding Doors
- Fencing: Wood
- Flooring: Carpet, Vinyl
- Living Area: 1788.00
- Roof: Shingle
Land Information
- Lot Features: In County, Sidewalk, Paved
School Information
- High School: Brandon-HB
- Middle School: Giunta Middle-HB
- School Elementary: Mintz-HB
Garage and Parking
- Garage Spaces: 2.00
- Open Parking Spaces: 0.00
- Parking Features: Driveway, Garage Door Opener
Eco-Communities
- Pool Features: In Ground, Screen Enclosure
- Water Source: Public
Utilities
- Carport Spaces: 0.00
- Cooling: Central Air
- Heating: Natural Gas
- Pets Allowed: Yes
- Sewer: Public Sewer
- Utilities: BB/HS Internet Available, Cable Available, Electricity Connected, Natural Gas Connected, Public, Sewer Connected, Water Connected
Finance and Tax Information
- Home Owners Association Fee: 466.00
- Insurance Expense: 0.00
- Net Operating Income: 0.00
- Other Expense: 0.00
- Tax Year: 2024
Other Features
- Appliances: Bar Fridge, Dishwasher, Disposal, Exhaust Fan, Microwave, Range, Range Hood
- Association Name: Castle Group - Matea Britvar
- Association Phone: 813-882-4894
- Country: US
- Interior Features: Ceiling Fans(s), Eat-in Kitchen, High Ceilings, Kitchen/Family Room Combo, Open Floorplan, Solid Surface Counters, Split Bedroom, Stone Counters, Thermostat, Walk-In Closet(s)
- Legal Description: PROVIDENCE LAKES PARCEL MF PHASE II LOT 31 BLOCK A
- Levels: One
- Area Major: 33511 - Brandon
- Occupant Type: Owner
- Parcel Number: U-33-29-20-2J3-A00000-00031.0
- Views: 71
- Zoning Code: PD
Nearby Subdivisions
216 Heather Lakes
2ng Sterling Ranch
2ng | Sterling Ranch Unit 3
9vb Brandon Pointe Phase 3 Pa
9vb | Brandon Pointe Phase 3 P
A0y | La Collina Phase 1b
Alafia Preserve
Barrington Oaks
Barrington Oaks East
Bloomingdale
Bloomingdale Sec C
Bloomingdale Sec E
Bloomingdale Sec H
Bloomingdale Sec I
Bloomingdale Sec I Unit 01
Bloomingdale Section C
Bloomingdale Trails
Bloomingdale Village Ph 2
Brandon Lake Park
Brandon Pointe
Brandon Pointe Ph 3 Prcl
Brandon Pointe Phase 4 Parcel
Brandon Pointe Prcl 114
Brandon Spanish Oaks Subdivisi
Brandon Tradewinds
Brandon Tradewinds Add
Brentwood Hills Tr C
Brentwood Hills Trct F Un 1
Brooker Rdg
Brooker Reserve
Brookwood Sub
Burlington Heights
Camelot Woods
Cedar Grove
Colonial Oaks
Echo Acres Subdivision
Four Winds Estates
Heather Lakes
Heather Lakes Unit Xxvii Ph
Heather Lakes Unit Xxxv
Heather Lakes Unit Xxxvi Ph
Hickory Creek 2nd Add
Hickory Highlands
Hidden Forest
Hidden Lakes
Hidden Reserve
Highland Ridge
Hillside
Holiday Hills
Hunter Place
Indian Hills
Marphil Manor
Mobile Riviera Unit 3
Oak Mont
Oakmont Manor
Peppermill Ii At Providence La
Plantation Estates
Providence Lakes
Providence Lakes Prcl M
Providence Lakes Prcl Mf Pha
Replat Of Bellefonte
Riverwoods Hammock
South Ridge Ph 1 Ph
South Ridge Ph 3
Southwood Hills
Sterling Ranch
Sterling Ranch Unit 03
Sterling Ranch Unit 1
Sterling Ranch Unit 14
Sterling Ranch Unts 7 8 9
Stonewood Sub
Tanglewood
Unplatted
Van Sant Sub
Watermill At Providence Lakes
Westwood Sub 1st Add
Similar Properties
Contact Info
- The Real Estate Professional You Deserve
- Mobile: 904.248.9848
- phoenixwade@gmail.com
