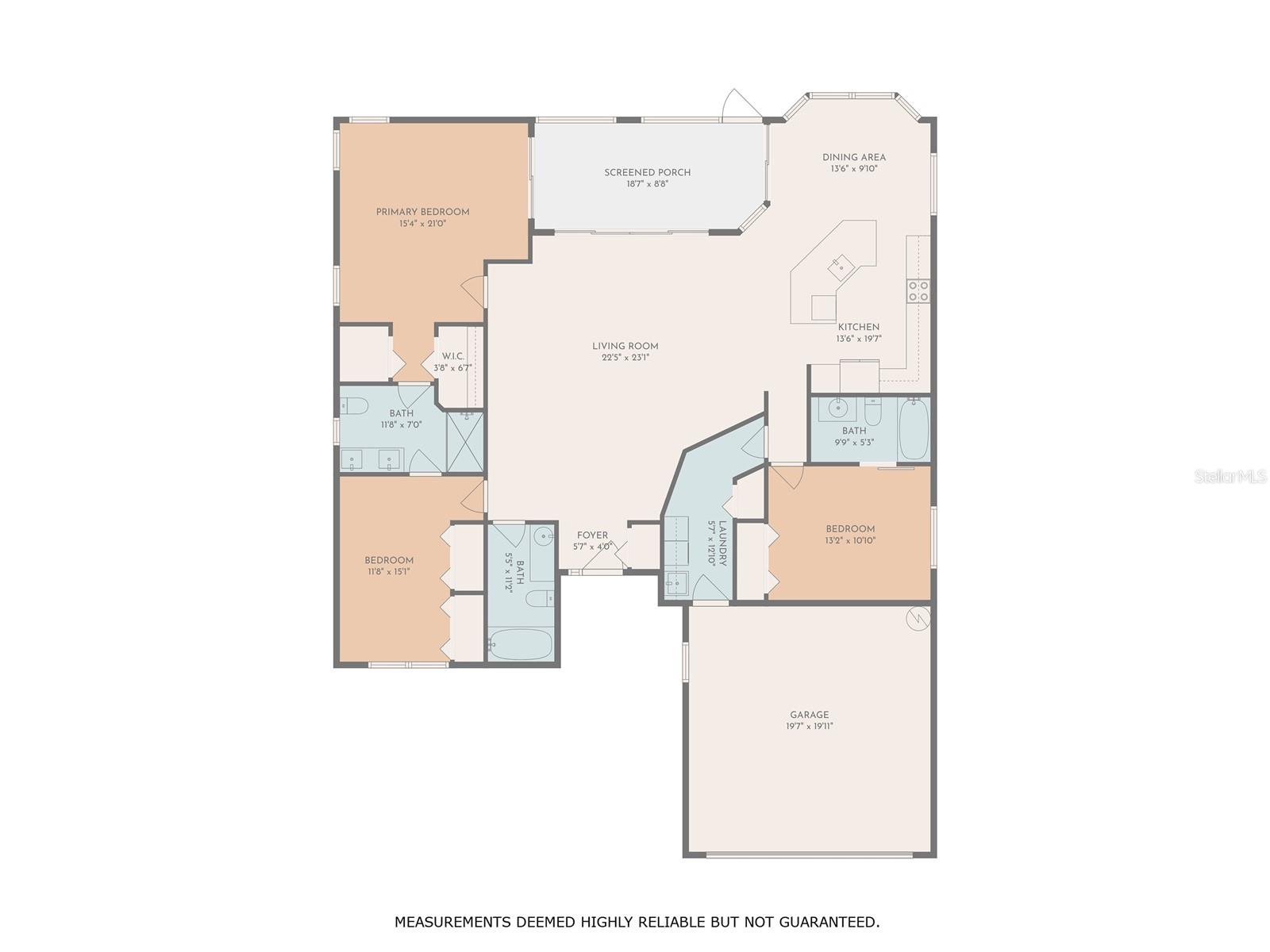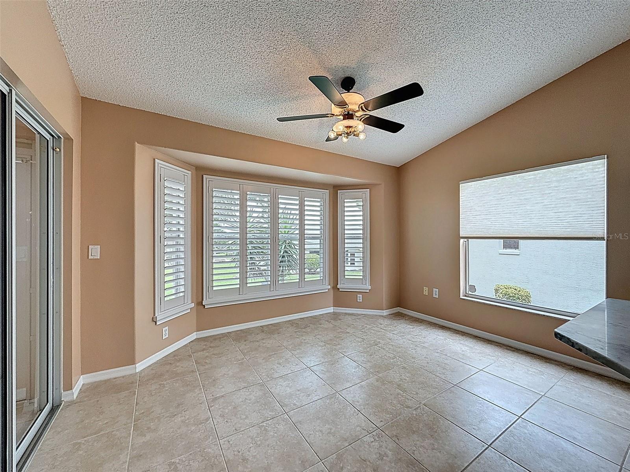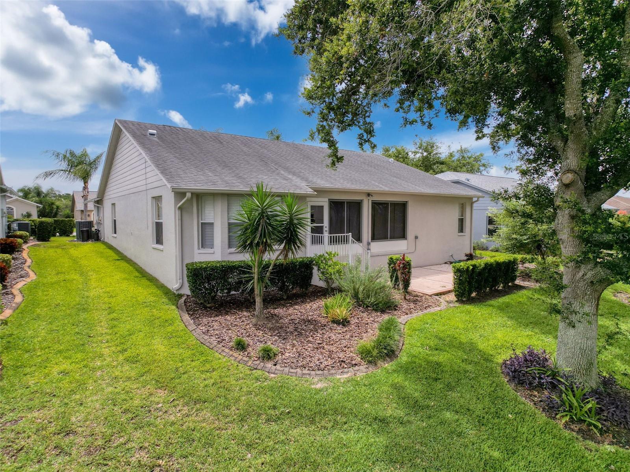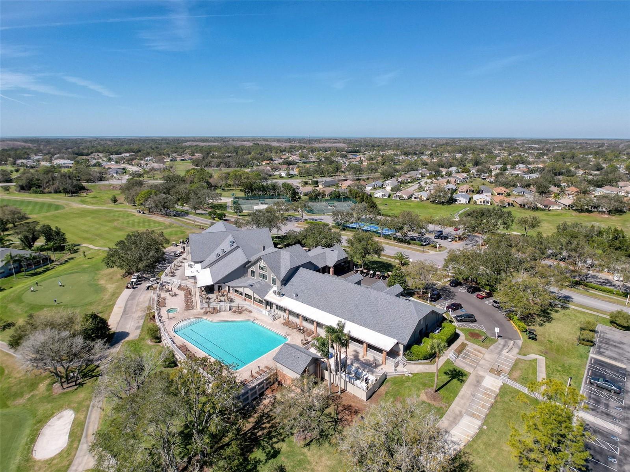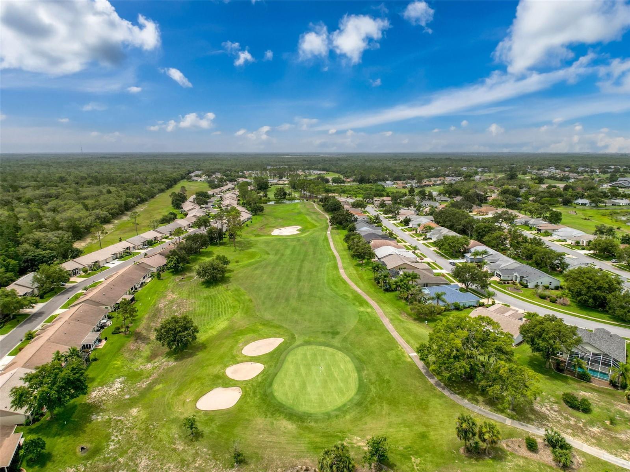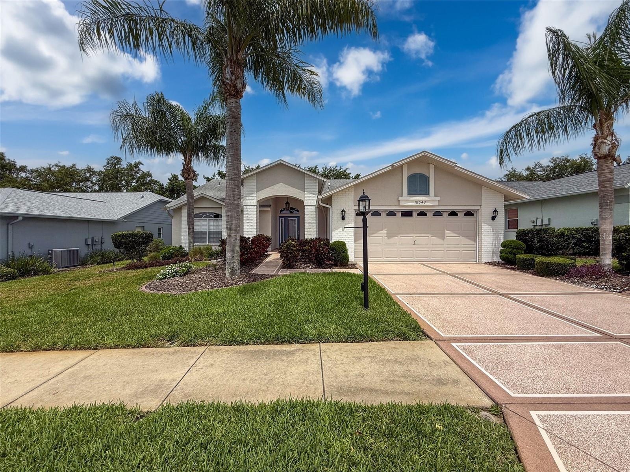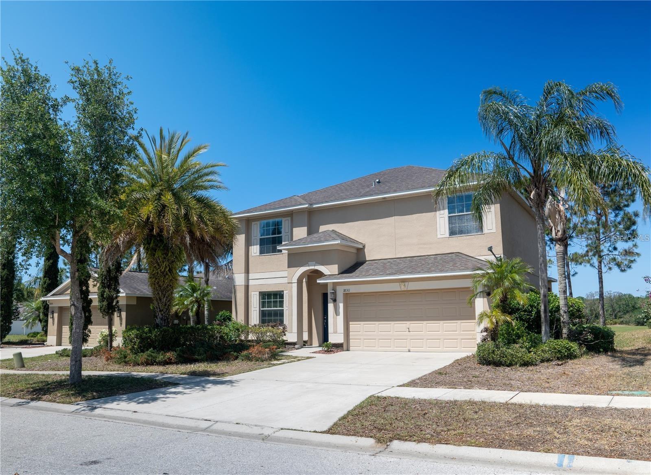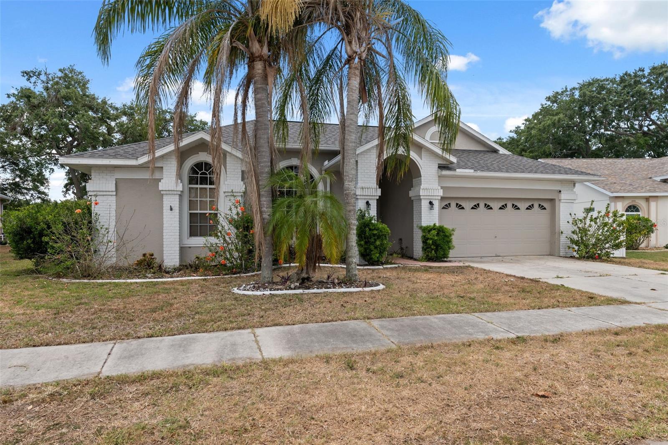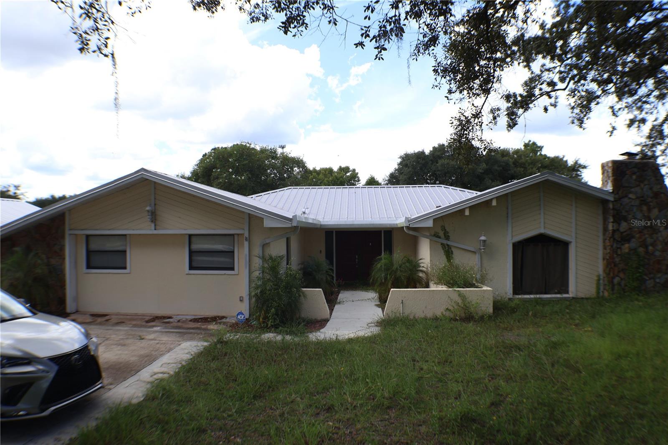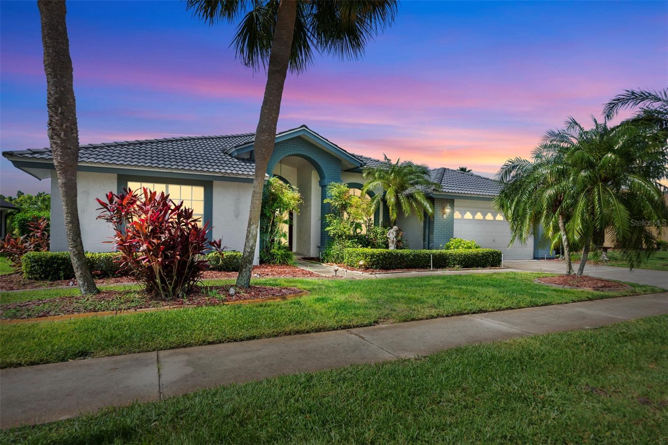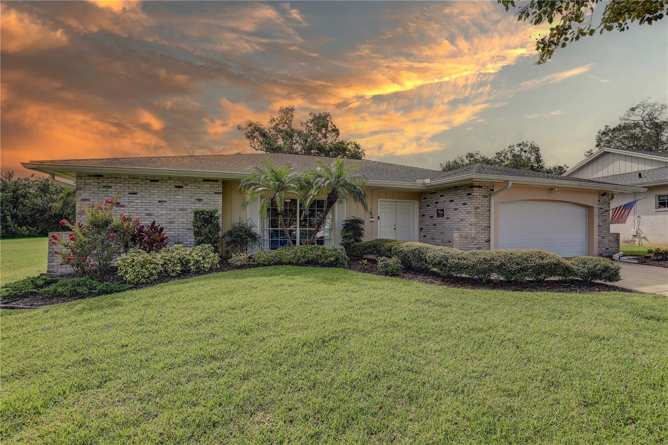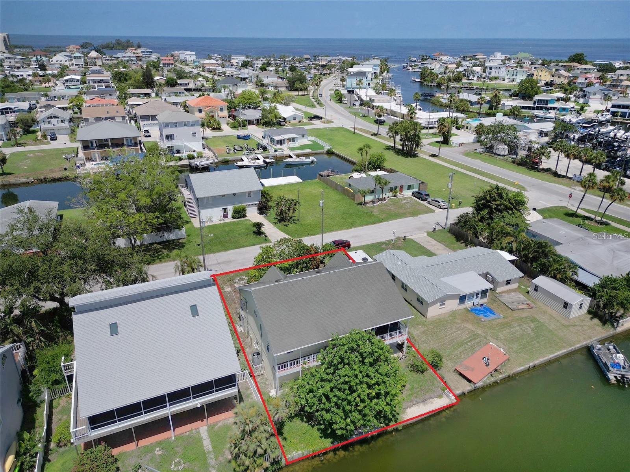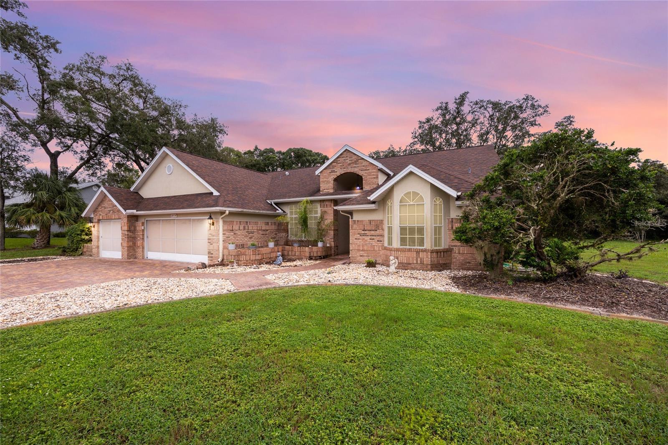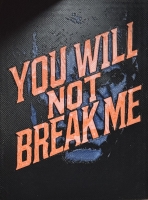PRICED AT ONLY: $380,000
Address: 18549 Grand Club Drive, HUDSON, FL 34667
Description
One or more photo(s) has been virtually staged. Meticulously maintained 3 bedroom, 3 FULL bathroom, 2 CAR GARAGE home is located in the Resort Like Adult community of Heritage Pines. From the moment you step inside, the expansive open floor plan and soaring vaulted ceilings create a space that is both cozy and airy. This home is beautifully updated, with every detail thoughtfully designed to make you feel right at home. This home boasts a new custom Kitchen, a super energy efficient Train a/c unit, along with a large 18'x10' patio. This Heritage Pines house is more than just a communityits a lifestyle. This community offers the perfect blend of active living and peace of mind. The 24 hour security and gated entrance provide the privacy and safety you deserve, while the endless amenities and activities make every day feel like a vacation. The clubhouse has been newly renovated to include a restaurant and bar which serves delicious meals and drinks at unbeatable prices. Youll also find a performing arts center, library, craft rooms, woodworking shop, and a host of social clubs and activities to fit every interest and passion. From yoga and aerobics to card nights and volunteer opportunities, the possibilities here are endless. And when you're looking to relax, your HOA fee covers everything from high speed internet and cable to lawn care & pest control. For golf enthusiasts, the pristine, resident owned golf course awaits, along with pickleball courts, tennis, bocce ball, and even billiardstheres always something to do! Relax and unwind at the heated pool and jacuzzi, or take in a show at the Performing Arts Center. The possibilities for recreation are endless with a variety of social clubs, activities, & classes of all kinds. Heritage Pines truly offers the best of Florida living. The convenience of having all your favorite activities right at your doorstep, combined with the peace and beauty of a park like setting, makes this home the perfect place to live, relax, and thrive. Plus, with easy access to the stunning beaches of the Tampa Bay area, and the hidden gems of the Nature Coast, you can explore all that Florida has to offer. This is more than just a homeits the opportunity to embrace a vibrant, fulfilling Resort Like Lifestyle in a community that feels like family. Whether you seek adventure or relaxation, Heritage Pines has it all. Schedule your private tour today and see firsthand why this could be the perfect place for you to start your next chapter!!
Property Location and Similar Properties
Payment Calculator
- Principal & Interest -
- Property Tax $
- Home Insurance $
- HOA Fees $
- Monthly -
For a Fast & FREE Mortgage Pre-Approval Apply Now
Apply Now
 Apply Now
Apply Now- MLS#: TB8397372 ( Residential )
- Street Address: 18549 Grand Club Drive
- Viewed: 143
- Price: $380,000
- Price sqft: $140
- Waterfront: No
- Year Built: 2003
- Bldg sqft: 2709
- Bedrooms: 3
- Total Baths: 3
- Full Baths: 3
- Garage / Parking Spaces: 2
- Days On Market: 99
- Additional Information
- Geolocation: 28.4279 / -82.6196
- County: PASCO
- City: HUDSON
- Zipcode: 34667
- Subdivision: Heritage Pines Village 24
- Provided by: LPT REALTY, LLC
- Contact: Hoss Pollard
- 877-366-2213

- DMCA Notice
Features
Building and Construction
- Covered Spaces: 0.00
- Exterior Features: Private Mailbox, Sidewalk, Tennis Court(s)
- Flooring: Luxury Vinyl, Tile
- Living Area: 1934.00
- Roof: Shingle
Garage and Parking
- Garage Spaces: 2.00
- Open Parking Spaces: 0.00
Eco-Communities
- Water Source: None
Utilities
- Carport Spaces: 0.00
- Cooling: Central Air
- Heating: Central
- Pets Allowed: Yes
- Sewer: Public Sewer
- Utilities: Cable Connected, Electricity Connected, Fire Hydrant, Public, Sewer Connected, Underground Utilities, Water Connected
Amenities
- Association Amenities: Cable TV, Fitness Center, Gated, Golf Course, Maintenance, Pickleball Court(s), Pool, Security, Tennis Court(s)
Finance and Tax Information
- Home Owners Association Fee Includes: Guard - 24 Hour, Cable TV, Common Area Taxes, Pool, Escrow Reserves Fund, Internet, Maintenance Grounds, Management, Private Road, Security
- Home Owners Association Fee: 295.00
- Insurance Expense: 0.00
- Net Operating Income: 0.00
- Other Expense: 0.00
- Tax Year: 2024
Other Features
- Appliances: Dishwasher, Dryer, Microwave, Range, Refrigerator, Washer
- Association Name: Celeste Nolan
- Association Phone: 727-861-7784
- Country: US
- Interior Features: Cathedral Ceiling(s), Ceiling Fans(s), Eat-in Kitchen, Open Floorplan, Primary Bedroom Main Floor, Solid Surface Counters, Solid Wood Cabinets
- Legal Description: HERITAGE PINES VILLAGE 24 PB 44 PG 137 LOT 48
- Levels: One
- Area Major: 34667 - Hudson/Bayonet Point/Port Richey
- Occupant Type: Vacant
- Parcel Number: 17-24-05-021.0-000.00-048.0
- Views: 143
- Zoning Code: MPUD
Nearby Subdivisions
Acreage
Arlington Woods Ph 1b
Autumn Oaks
Barrington Woods
Barrington Woods Ph 02
Barrington Woods Ph 06
Bayonet Point
Beacon Woods Bear Creek
Beacon Woods Cider Mill
Beacon Woods Coachwood Village
Beacon Woods East
Beacon Woods East Sandpiper
Beacon Woods East Villages
Beacon Woods East Vlgs 16 17
Beacon Woods Fairway Village
Beacon Woods Greenside Village
Beacon Woods Greenwood Village
Beacon Woods Village
Beacon Woods Village 07
Bella Terra
Berkley Village
Berkley Woods
Bolton Heights West
Briar Oaks Village 01
Briar Oaks Village 2
Briarwoods
Cape Cay
Clayton Village Ph 02
Country Club Estates
Driftwood Isles
Emerald Fields
Fairway Oaks
Glenwood Village Condo
Golf Club Village
Gulf Coast Acres
Gulf Coast Hwy Est 1st Add
Gulf Coast Retreats
Gulf Harbor
Gulf Shores
Gulf Side Acres
Gulf Side Estates
Gulfside Terrace
Heritage Pines Village 02 Rep
Heritage Pines Village 03
Heritage Pines Village 04
Heritage Pines Village 05
Heritage Pines Village 06
Heritage Pines Village 11 20d
Heritage Pines Village 12
Heritage Pines Village 14
Heritage Pines Village 14 Unit
Heritage Pines Village 15
Heritage Pines Village 17
Heritage Pines Village 19
Heritage Pines Village 19 Unit
Heritage Pines Village 20
Heritage Pines Village 21 25
Heritage Pines Village 22
Heritage Pines Village 24
Heritage Pines Village 28
Heritage Pines Village 29
Highland Estates
Highland Estates Sub
Highland Hills
Highlands
Highlands Ph 01
Highlands Unrec
Holiday Estates
Hudson
Hudson Beach Estates
Hudson Beach Estates 3
Hudson Beach Estates Un 3 Add
Iuka
Killarney Shores Gulf
Lakeside Woodlands
Leisure Beach
Marene Estates
Millwood Village
N/a
Not Applicable
Not In Hernando
Not On List
Oak Lakes Ranchettes
Pleasure Isles
Pleasure Isles 1st Add
Pleasure Isles 2nd Add
Ponderosa Park
Port Richey Land Co Sub
Pr Co Sub
Ravenswood Village
Reserve Also Assessed In 26241
Riviera Estates
Riviera Estates Rep
Rolling Oaks Estates
Sea Pine
Sea Pines
Sea Pines Sub
Sea Ranch
Sea Ranch On Gulf
Sea Ranch On The Gulf
Spring Hill
Summer Chase
Suncoast Terrace
Sunset Estates
Sunset Estates Rep
Sunset Island
Taylor Terrace
The Estates
Unrecorded
Vista Del Mar
Viva Villas
Viva Villas 1st Add
Waterway Shores
Windsor Mill
Similar Properties
Contact Info
- The Real Estate Professional You Deserve
- Mobile: 904.248.9848
- phoenixwade@gmail.com

