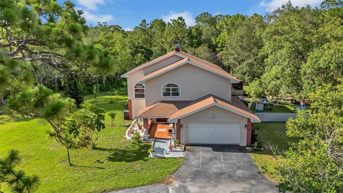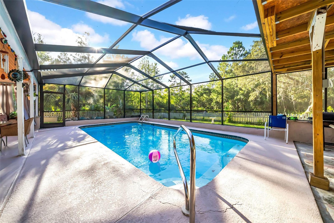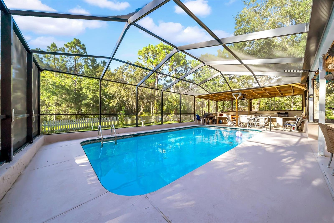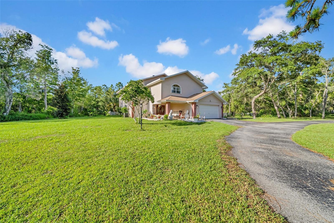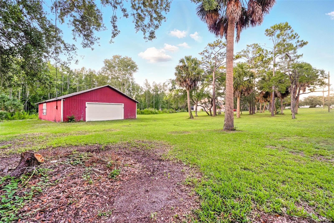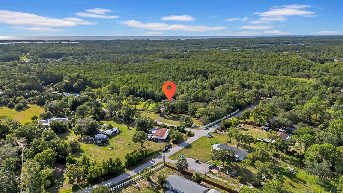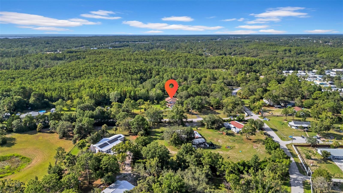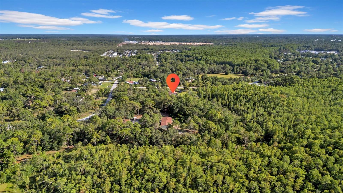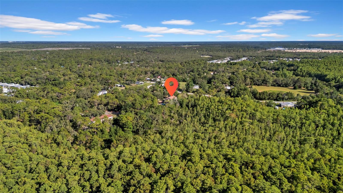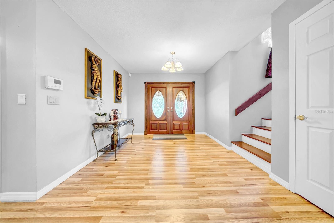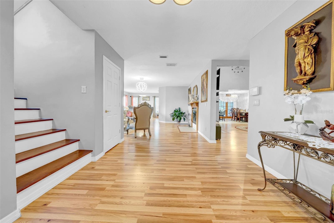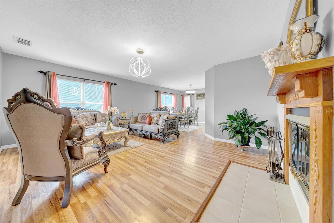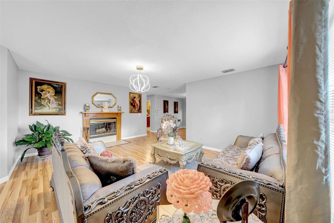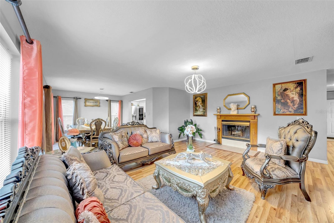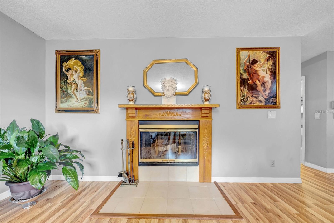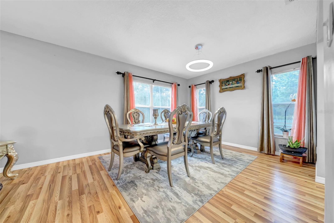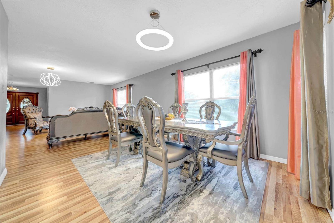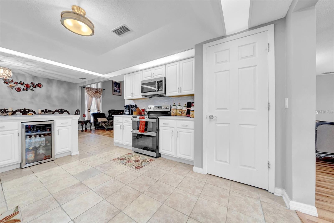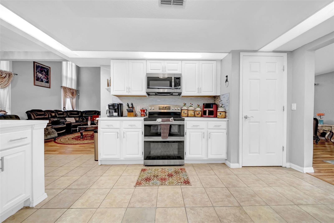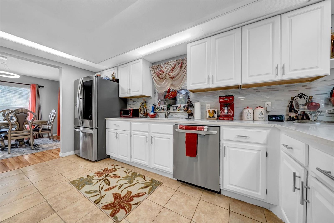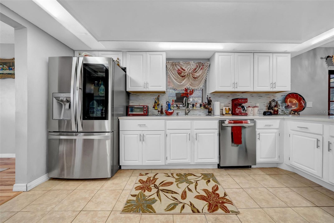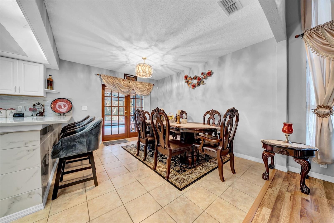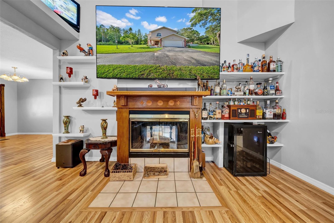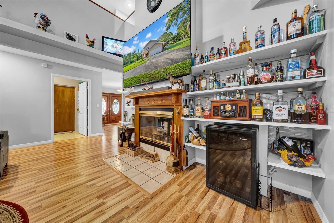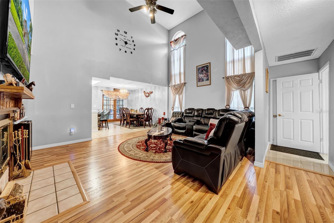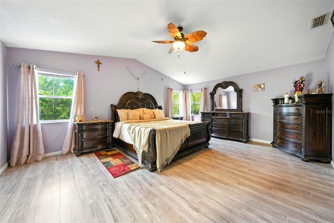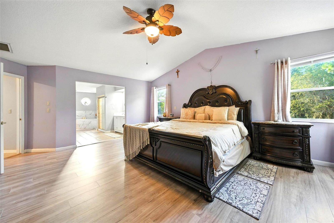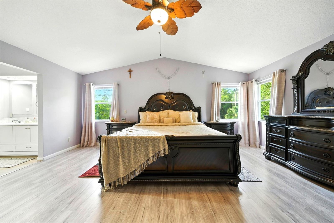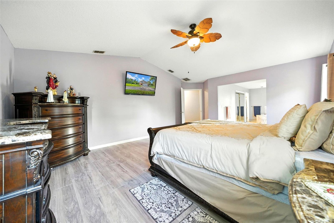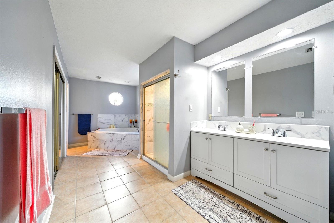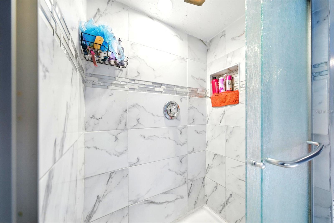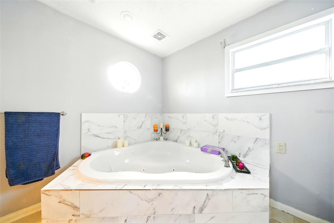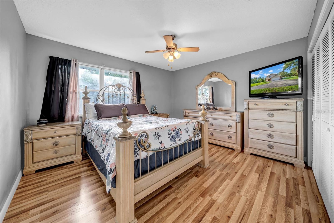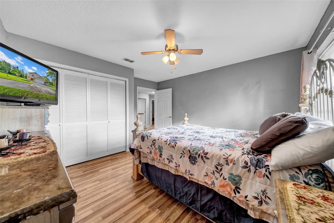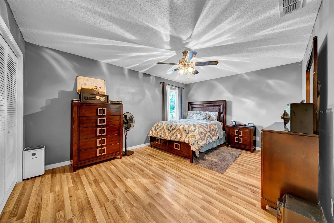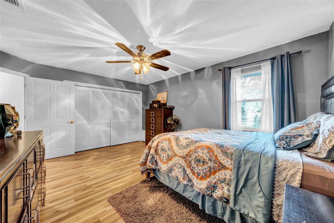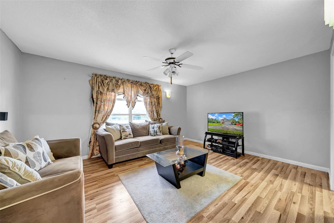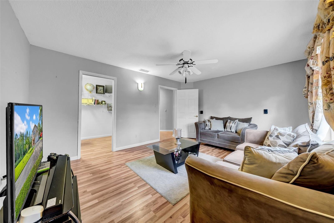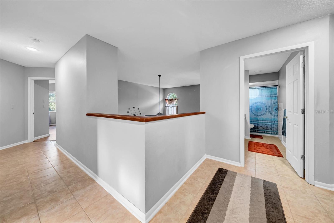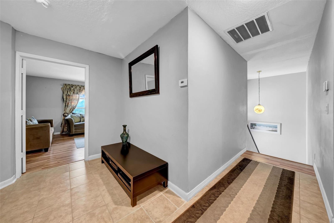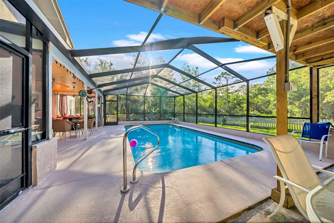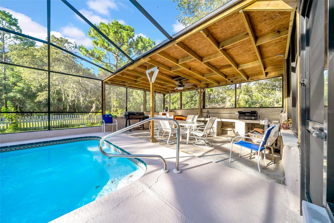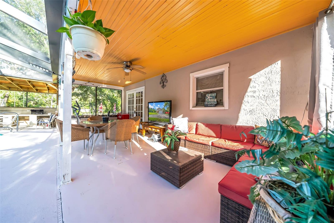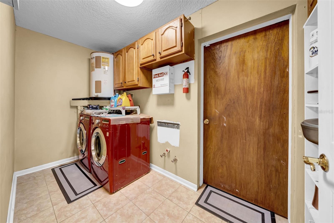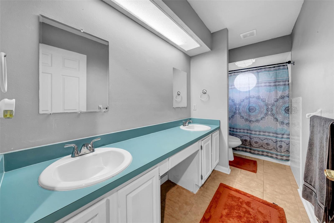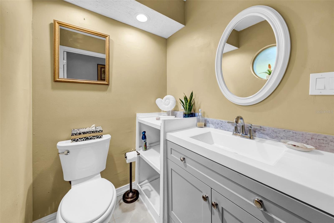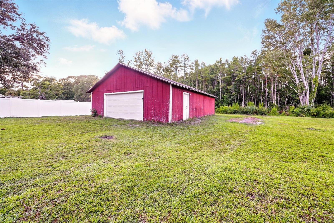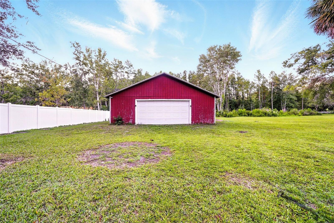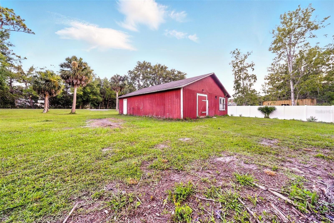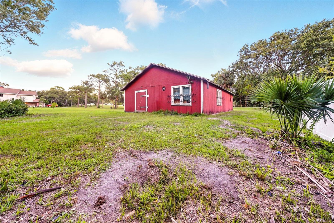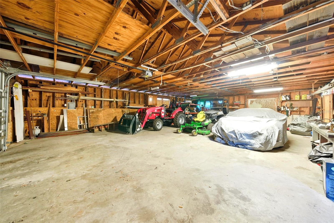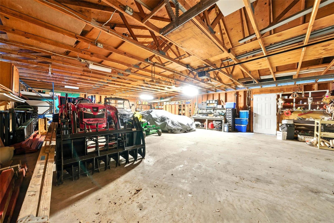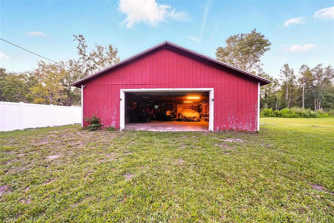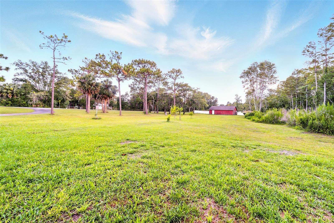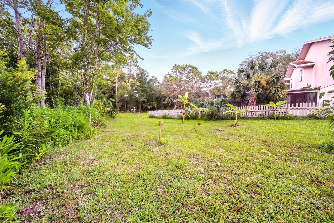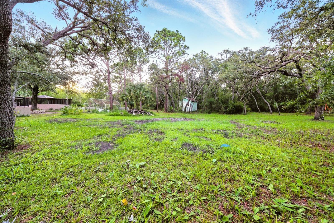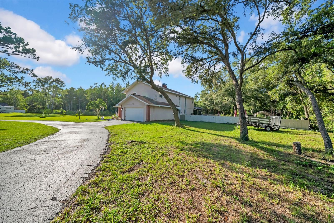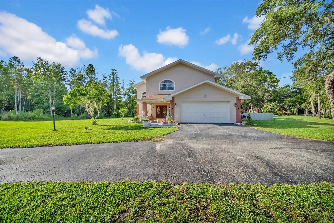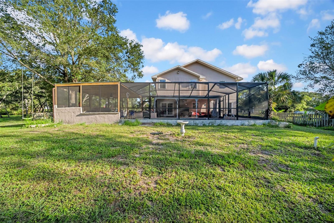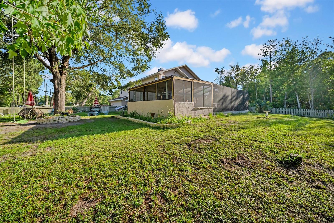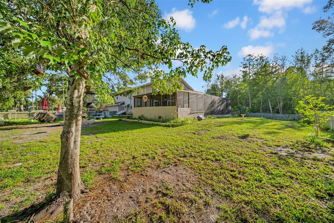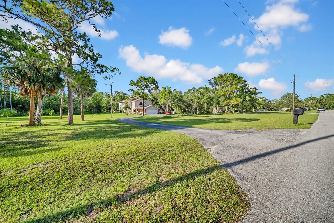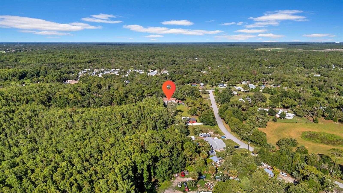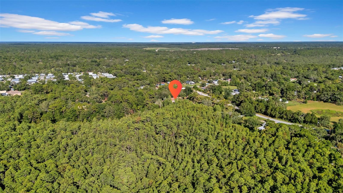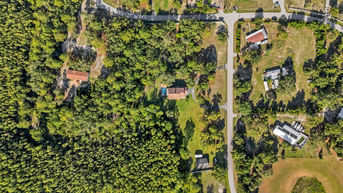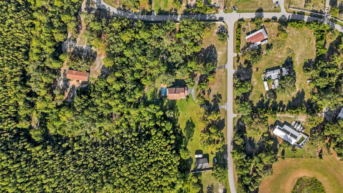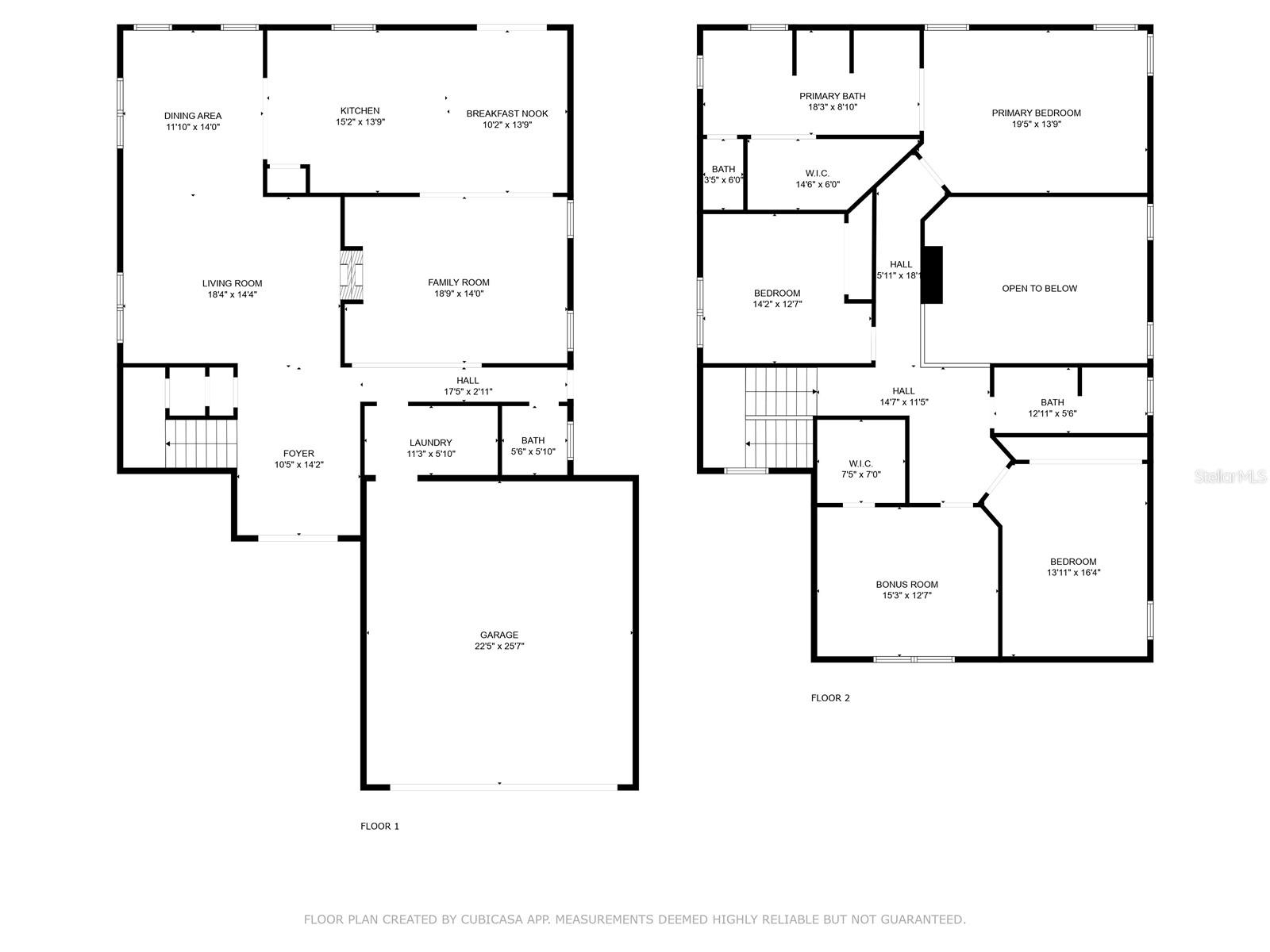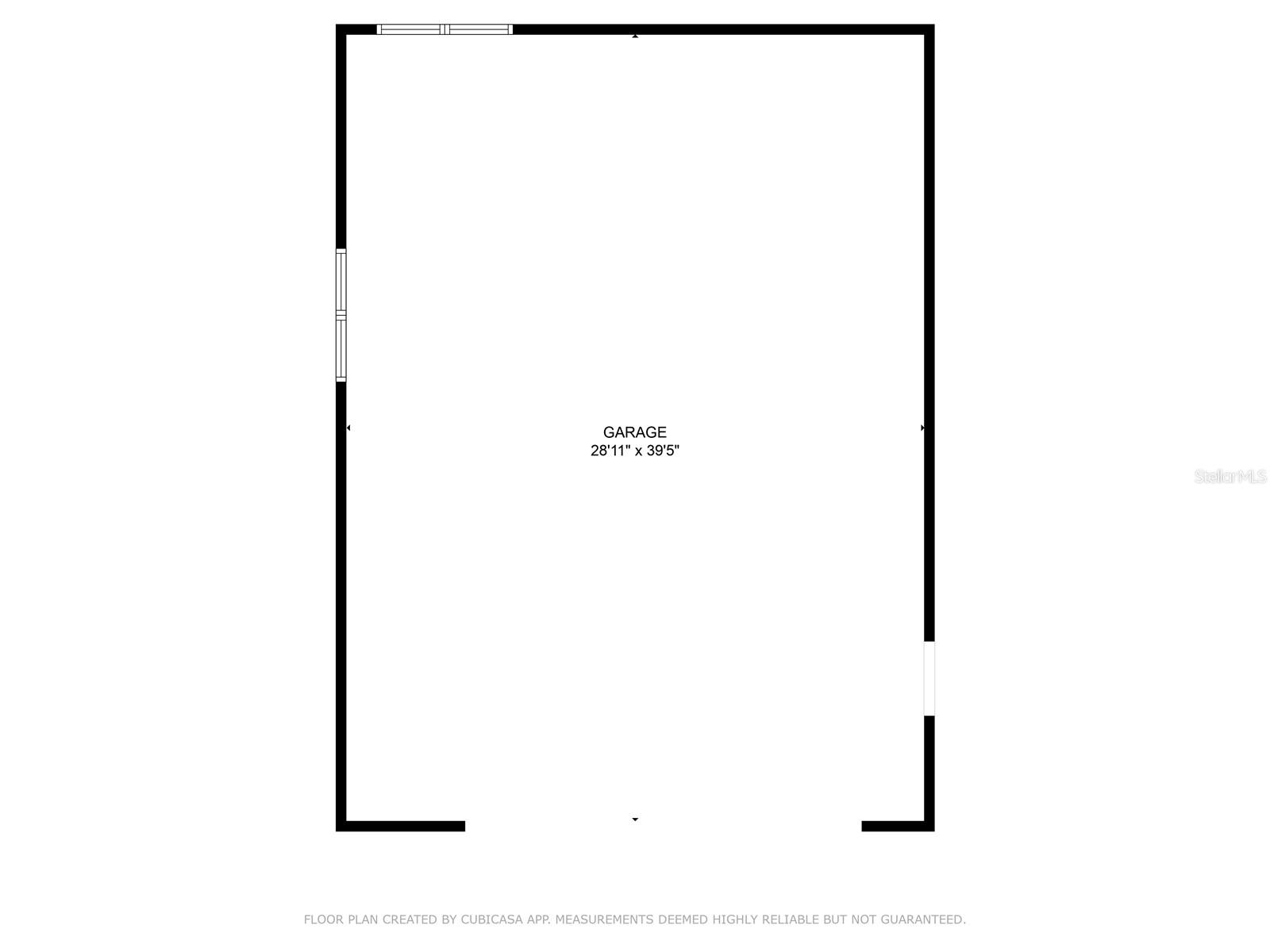PRICED AT ONLY: $749,990
Address: 10323 Saranac Trail, HUDSON, FL 34667
Description
Charming 4 Bedroom Pool Home on 4.30 Acres with Detached 1,821 Sq Ft Garage/Workshop, Outdoor Kitchen, No HOA/CDD & Zoned Agricultural!
Experience the best of Florida country living in this beautifully updated 4 bedroom, 2.5 bath pool home nestled on 4.30 acres of private, landscaped land. Inside, enjoy an open, spacious layout with a modern kitchen and plenty of room for everyday living and entertaining.
Step outside to your screened in pool and custom outdoor kitchenperfect for year round gatherings. The property features mature fruit trees and wide open space to roam, garden, or relax.
What makes this property truly special is the detached 1,821 sq ft garage/workshop with electricity, ideal for car collectors, hobbyists, small business owners, or serious storage needs. An attached 2 car garage adds everyday convenience.
Zoned agricultural with no deed restrictions, you're free to bring your horses, chickens, RV, boat, and all your toys. Whether you're looking to start a mini homestead or just want space to spread out, this is the lifestyle upgrade youve been waiting for.
With no HOA or CDD fees, enjoy total freedom in a peaceful settingjust a short drive to schools, shopping and dining. Conveniently located near: Hudson Beach/Sam's Beach Bar 11 minutes, SunWest Park 7 minutes, Weeki Wachee Springs 17 minutes, Werner Boyce Salt Springs State Park 15 minutes, Tarpon Springs 40 minutes and Tampa International Airport 50 minutes. Dont miss this unique opportunity to own a one of a kind property that offers space, freedom, and the lifestyle youve been dreaming of.
Property Location and Similar Properties
Payment Calculator
- Principal & Interest -
- Property Tax $
- Home Insurance $
- HOA Fees $
- Monthly -
For a Fast & FREE Mortgage Pre-Approval Apply Now
Apply Now
 Apply Now
Apply Now- MLS#: TB8403162 ( Residential )
- Street Address: 10323 Saranac Trail
- Viewed: 23
- Price: $749,990
- Price sqft: $145
- Waterfront: No
- Year Built: 1991
- Bldg sqft: 5190
- Bedrooms: 4
- Total Baths: 3
- Full Baths: 2
- 1/2 Baths: 1
- Garage / Parking Spaces: 2
- Days On Market: 18
- Acreage: 4.30 acres
- Additional Information
- Geolocation: 28.4092 / -82.644
- County: PASCO
- City: HUDSON
- Zipcode: 34667
- Subdivision: Holiday Estates
- Elementary School: Shady Hills Elementary PO
- Middle School: Crews Lake Middle PO
- High School: Hudson High PO
- Provided by: DALTON WADE INC
- Contact: Rosie Ortiz
- 888-668-8283

- DMCA Notice
Features
Building and Construction
- Covered Spaces: 0.00
- Exterior Features: French Doors, Outdoor Grill, Private Mailbox, Rain Gutters
- Flooring: Ceramic Tile, Laminate
- Living Area: 2933.00
- Other Structures: Outdoor Kitchen, Shed(s)
- Roof: Shingle
Land Information
- Lot Features: Oversized Lot
School Information
- High School: Hudson High-PO
- Middle School: Crews Lake Middle-PO
- School Elementary: Shady Hills Elementary-PO
Garage and Parking
- Garage Spaces: 2.00
- Open Parking Spaces: 0.00
- Parking Features: Boat, Circular Driveway, Covered, Driveway, Garage Door Opener, Golf Cart Parking, Ground Level, Oversized, RV Access/Parking, Workshop in Garage
Eco-Communities
- Pool Features: Gunite, Heated, In Ground, Lighting, Screen Enclosure, Self Cleaning
- Water Source: Well
Utilities
- Carport Spaces: 0.00
- Cooling: Central Air
- Heating: Central
- Sewer: Septic Tank
- Utilities: BB/HS Internet Available, Cable Available, Cable Connected, Electricity Available, Electricity Connected, Private, Water Available
Finance and Tax Information
- Home Owners Association Fee: 0.00
- Insurance Expense: 0.00
- Net Operating Income: 0.00
- Other Expense: 0.00
- Tax Year: 2024
Other Features
- Appliances: Convection Oven, Dishwasher, Disposal, Dryer, Microwave, Refrigerator, Washer, Water Softener
- Country: US
- Interior Features: Ceiling Fans(s), Eat-in Kitchen, High Ceilings, Living Room/Dining Room Combo, Open Floorplan, PrimaryBedroom Upstairs, Solid Surface Counters, Solid Wood Cabinets, Split Bedroom, Thermostat, Vaulted Ceiling(s), Walk-In Closet(s)
- Legal Description: HOLIDAY ESTATES UNIT 2 PB 7 PG 74 LOTS 4 AND 5
- Levels: Two
- Area Major: 34667 - Hudson/Bayonet Point/Port Richey
- Occupant Type: Owner
- Parcel Number: 17-24-07-002.0-000.00-004.0
- Possession: Close Of Escrow
- View: Trees/Woods
- Views: 23
- Zoning Code: AR
Nearby Subdivisions
Arlington Woods Ph 1b
Autumn Oaks
Barrington Woods
Barrington Woods Ph 02
Barrington Woods Ph 03
Barrington Woods Ph 06
Barrington Woods Phase 2
Beacon Ridge Woodbine
Beacon Woods
Beacon Woods Cider Mill
Beacon Woods Coachwood Village
Beacon Woods East
Beacon Woods East Clayton Vill
Beacon Woods East Sandpiper
Beacon Woods East Villages
Beacon Woods East Vlgs 16 17
Beacon Woods Fairview Village
Beacon Woods Fairway Village
Beacon Woods Greenside Village
Beacon Woods Greenwood Village
Beacon Woods Pinewood Village
Beacon Woods Village
Bella Terra
Berkeley Manor
Berkley Village
Berkley Woods
Bolton Heights West
Briar Oaks Village 01
Briar Oaks Village 2
Briarwoods
Cape Cay
Clayton Village Ph 02
Coral Cove Sub
Country Club Estates
Di Paola Sub
Driftwood Isles
Emerald Fields
Fairway Oaks
Fischer - Class 1 Sub
Golf Mediterranean Villas
Gulf Coast Acres
Gulf Coast Hwy Est 1st Add
Gulf Coast Retreats
Gulf Harbor
Gulf Island Beach Tennis
Gulf Shores
Gulf Side Acres
Gulf Side Estates
Gulf Side Villas
Heritage Pines Village 02 Rep
Heritage Pines Village 03
Heritage Pines Village 04
Heritage Pines Village 05
Heritage Pines Village 07
Heritage Pines Village 11 20d
Heritage Pines Village 12
Heritage Pines Village 14
Heritage Pines Village 15
Heritage Pines Village 17
Heritage Pines Village 19
Heritage Pines Village 19 Unit
Heritage Pines Village 20
Heritage Pines Village 20 Unit
Heritage Pines Village 21 25
Heritage Pines Village 21 25 &
Heritage Pines Village 22
Heritage Pines Village 24
Heritage Pines Village 27
Heritage Pines Village 28
Heritage Pines Village 29
Highland Hills
Highlands Ph 01
Holiday Estates
Hudson
Hudson Beach
Hudson Beach 1st Add
Hudson Beach Estates
Hudson Beach Estates 3
Hudson Beach Estates Un 3 Add
Iuka
Killarney Shores Gulf
Lakeside Woodlands
Leisure Beach
Millwood Village
Not Applicable
Not In Hernando
Not On List
Orange Hill Estates
Pleasure Isles
Pleasure Isles 1st Add
Pleasure Isles 2nd Add
Ponderosa Park
Pr Co Sub
Rainbow Oaks
Ravenswood Village
Reserve Also Assessed In 26241
Riviera Estates
Riviera Estates Rep
Rolling Oaks Estates
Sea Pine
Sea Pines
Sea Pines Sub
Sea Pines Sub Un 6
Sea Ranch On Gulf
Signal Cove
Spring Hill
Summer Chase
Suncoast Terrace
Sunset Estates
Sunset Estates Rep
Sunset Island
The Estates
The Estates Of Beacon Woods
The Estates Of Beacon Woods Go
Treehaven Estates
Unrecorded
Vista Del Mar
Viva Villas
Viva Villas 1st Add
Viva Villas 1st Addn
Waterway Shores
Windsor Mill
Woodward Village
Contact Info
- The Real Estate Professional You Deserve
- Mobile: 904.248.9848
- phoenixwade@gmail.com
