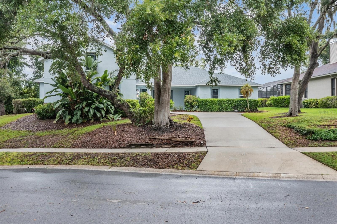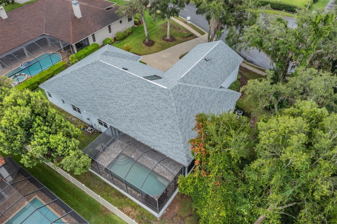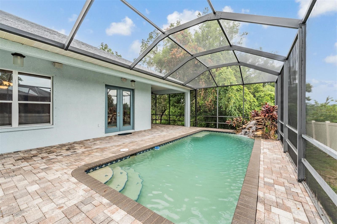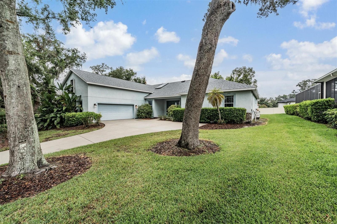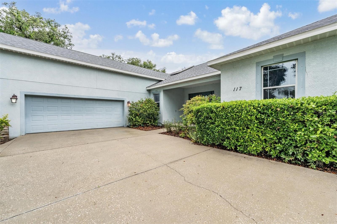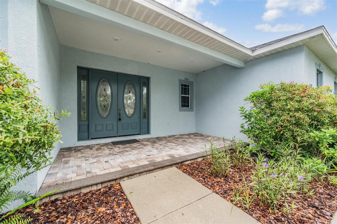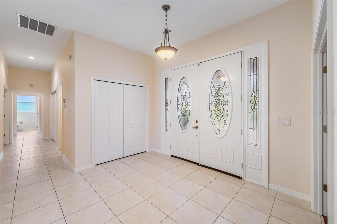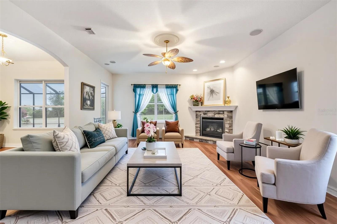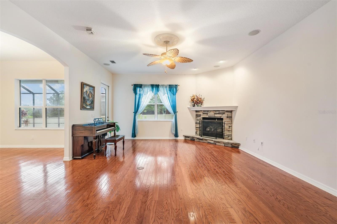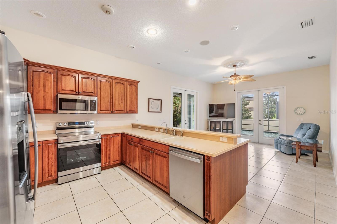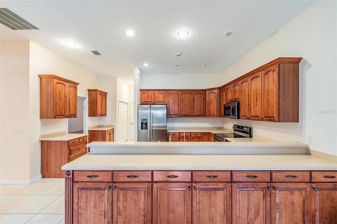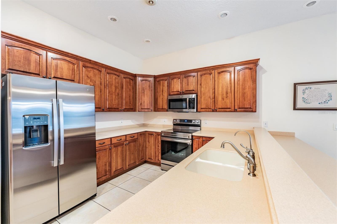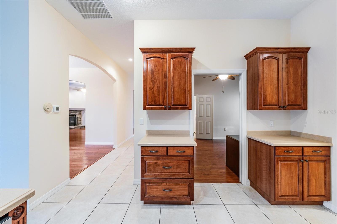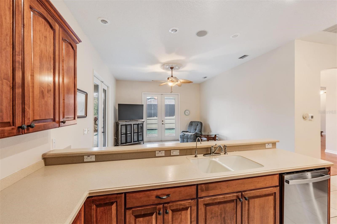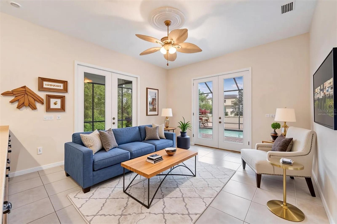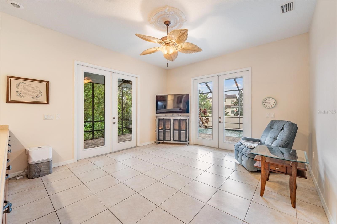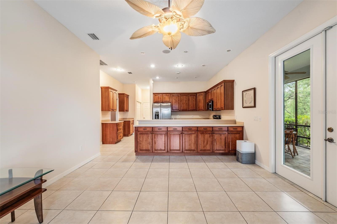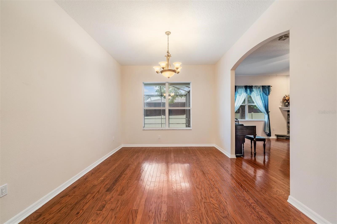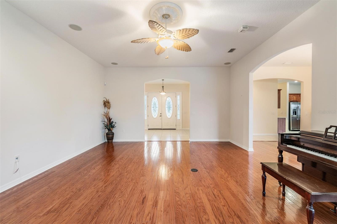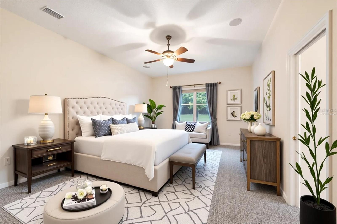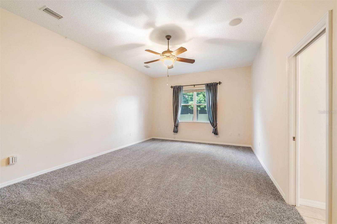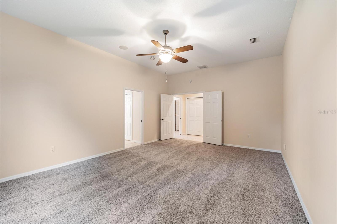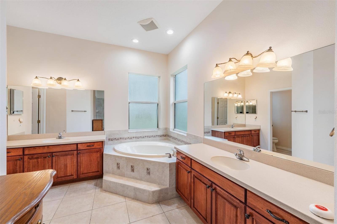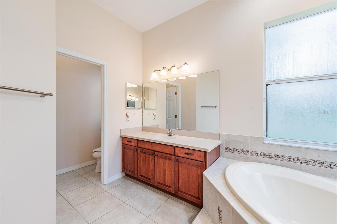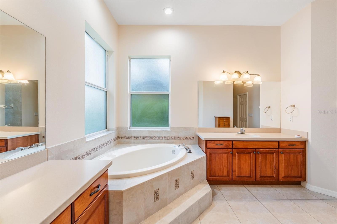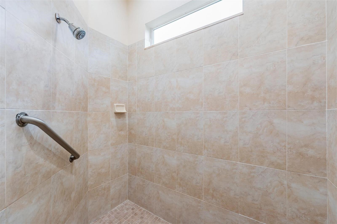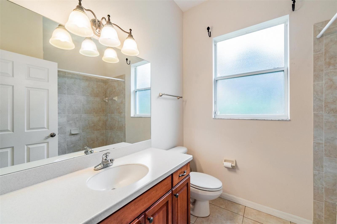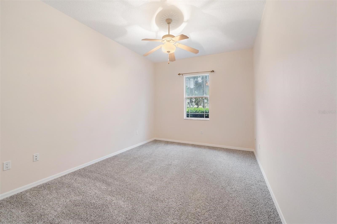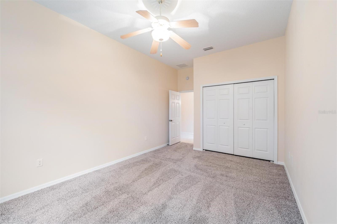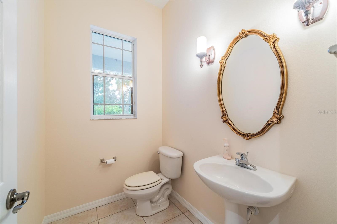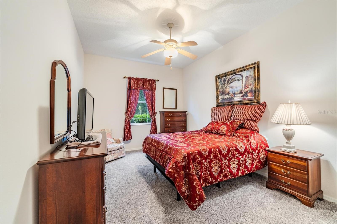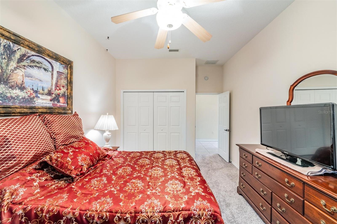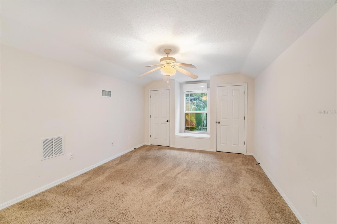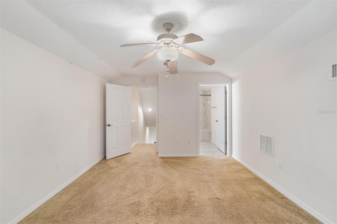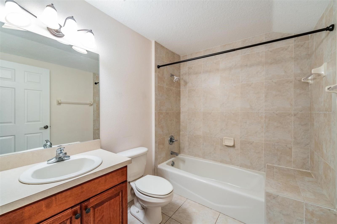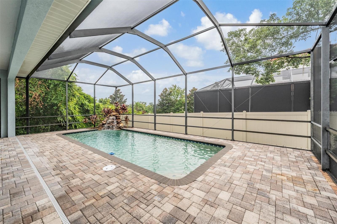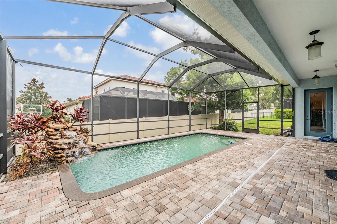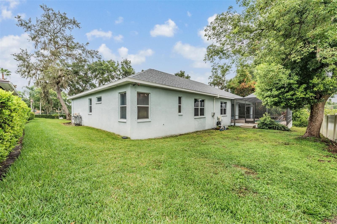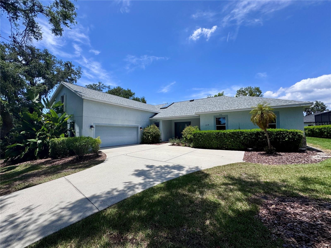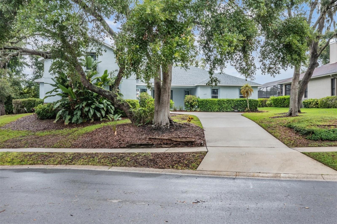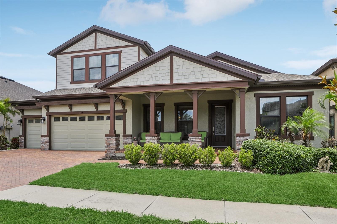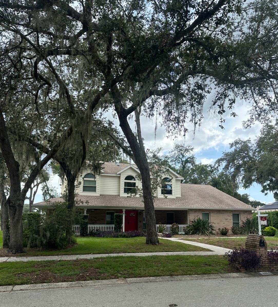PRICED AT ONLY: $649,000
Address: 117 Camelot Ridge Drive, BRANDON, FL 33511
Description
Welcome to your private retreat in the established Camelot Woods community of Brandon! Tucked away at the end of a quiet cul de sac, this impressive 4 bedroom, 3 full and 2 half bathroom home offers 3,676 square feet of heated living space on a spacious lot. The roof and AC are both newer from 2022. From the moment you arrive, youll be struck by the grand curb appeal, featuring a stately double door entryway that sets the tone for the spacious interior. Inside, a flowing floorplan makes entertaining a breeze. The formal living room boasts a cozy fireplace and generous space, while the formal dining room sits just off the kitchen, perfect for hosting dinner parties. The well appointed kitchen is outfitted with ample cabinet and counter space, new appliances, including a 2025 refrigerator, and a reverse osmosis water system. All bedrooms are generously sized, offering comfort and flexibility. The primary suite is a true retreat, featuring two oversized walk in closets and a luxurious ensuite bathroom with a garden tub, dual extended vanities, and a walk in shower. The fourth bedroom, located upstairs with its own private bathroom, is ideal for guests. Step outside to your personal oasis, an expansive pavered lanai, screen enclosed pool, and plenty of space to enjoy the peaceful natural surroundings. Youll also enjoy the convenience of close proximity to shopping, dining, and major roadways. Schedule a tour today!
Property Location and Similar Properties
Payment Calculator
- Principal & Interest -
- Property Tax $
- Home Insurance $
- HOA Fees $
- Monthly -
For a Fast & FREE Mortgage Pre-Approval Apply Now
Apply Now
 Apply Now
Apply NowReduced
- MLS#: TB8403812 ( Residential )
- Street Address: 117 Camelot Ridge Drive
- Viewed: 142
- Price: $649,000
- Price sqft: $129
- Waterfront: No
- Year Built: 2006
- Bldg sqft: 5022
- Bedrooms: 4
- Total Baths: 5
- Full Baths: 3
- 1/2 Baths: 2
- Garage / Parking Spaces: 2
- Days On Market: 153
- Acreage: 2.87 acres
- Additional Information
- Geolocation: 27.8824 / -82.2894
- County: HILLSBOROUGH
- City: BRANDON
- Zipcode: 33511
- Subdivision: Camelot Woods
- Elementary School: Kingswood HB
- Middle School: Rodgers HB
- High School: Bloomingdale HB
- Provided by: GREEN STAR REALTY, INC.
- Contact: Levi Stubbs
- 813-598-6841

- DMCA Notice
Features
Building and Construction
- Covered Spaces: 0.00
- Exterior Features: French Doors, Private Mailbox, Sidewalk
- Flooring: Carpet, Tile, Wood
- Living Area: 3676.00
- Roof: Shingle
Land Information
- Lot Features: Conservation Area, Cul-De-Sac, Paved
School Information
- High School: Bloomingdale-HB
- Middle School: Rodgers-HB
- School Elementary: Kingswood-HB
Garage and Parking
- Garage Spaces: 2.00
- Open Parking Spaces: 0.00
- Parking Features: Driveway, Garage Door Opener, Garage Faces Side
Eco-Communities
- Pool Features: Child Safety Fence, In Ground, Pool Sweep, Screen Enclosure
- Water Source: Public
Utilities
- Carport Spaces: 0.00
- Cooling: Central Air
- Heating: Electric, Heat Pump
- Pets Allowed: Yes
- Sewer: Public Sewer
- Utilities: BB/HS Internet Available, Cable Available, Electricity Connected, Public, Sewer Connected, Water Connected
Finance and Tax Information
- Home Owners Association Fee: 0.00
- Insurance Expense: 0.00
- Net Operating Income: 0.00
- Other Expense: 0.00
- Tax Year: 2024
Other Features
- Appliances: Dishwasher, Disposal, Dryer, Electric Water Heater, Kitchen Reverse Osmosis System, Microwave, Range, Refrigerator, Washer
- Country: US
- Interior Features: Ceiling Fans(s), Eat-in Kitchen, High Ceilings, Primary Bedroom Main Floor, Split Bedroom, Walk-In Closet(s)
- Legal Description: CAMELOT WOODS LOT 9
- Levels: Two
- Area Major: 33511 - Brandon
- Occupant Type: Owner
- Parcel Number: U-10-30-20-2OX-000000-00009.0
- Possession: Close Of Escrow
- View: Pool, Trees/Woods
- Views: 142
- Zoning Code: RSC-3
Nearby Subdivisions
216 Heather Lakes
9vb Brandon Pointe Phase 3 Pa
Alafia Estates
Alafia Preserve
Barrington Oaks
Bell Shoals Gardens
Bloomingdale Sec D
Bloomingdale Sec E
Bloomingdale Sec F
Bloomingdale Sec H
Bloomingdale Sec I
Bloomingdale Section I
Bloomingdale Trails
Bloomingdale Village Ph I Sub
Bloomingdale West
Brandon Lake Park
Brandon Oak Grove Estates
Brandon Pointe Ph 3 Prcl
Brandon Terrace Park
Brandon Tradewinds
Brentwood Hills Tr C
Brooker Ridge
Burlington Heights
Camelot Woods
Cedar Grove
Colonial Oaks
Countryside Manor Sub
Four Winds Estates
Heather Lakes
Heather Lakes Area
Heather Lakes Unit Xii
Hickory Creek
Hickory Creek 2nd Add
Hickory Hammock
Hickory Highlands
Hickory Lakes Ph 1
Hickory Ridge
Hidden Lakes
Hidden Reserve
High Point Estates First Add
Highland Ridge
Hillside
Hollington Oaks
Montclair Meadow 3rd
Oak Mont
Oak Mont Woods
Peppermill At Providence Lakes
Plantation Estates
Ponderosa 2nd Add
Providence Lakes
Providence Lakes Prcl N Phas
Providence Lakes Prcl P
Replat Of Bellefonte
Riverwoods Hammock
Rolling Meadows
Royal Crest Estates
Sanctuary/john Moore Road
Sanctuaryjohn Moore Road
South Ridge Ph 1 Ph
South Ridge Ph 3
Southwood Hills
Sterling Ranch
Sterling Ranch Unts 7 8 9
Stonewood Sub
Tanglewood
Unplatted
Watermill At Providence Lakes
Similar Properties
Contact Info
- The Real Estate Professional You Deserve
- Mobile: 904.248.9848
- phoenixwade@gmail.com
