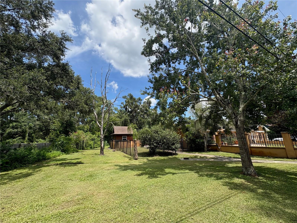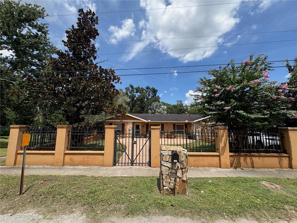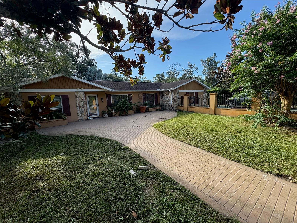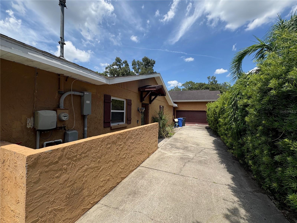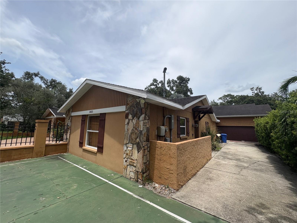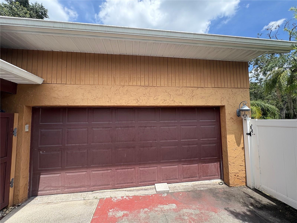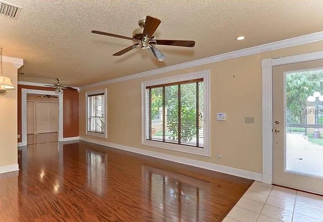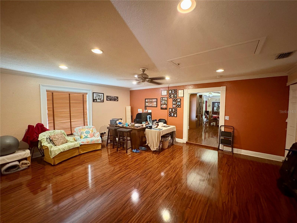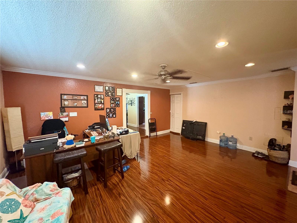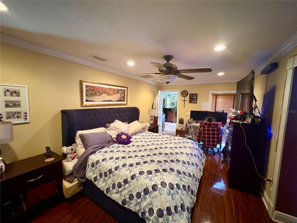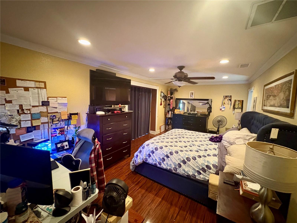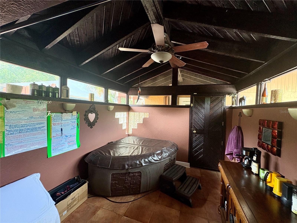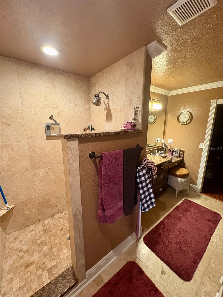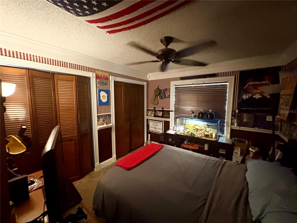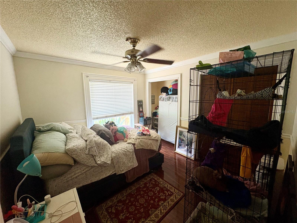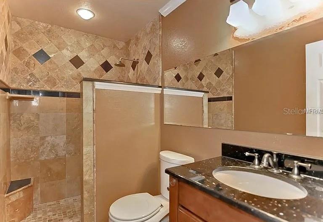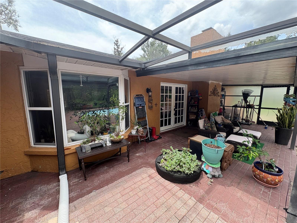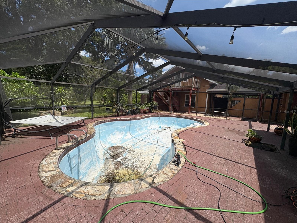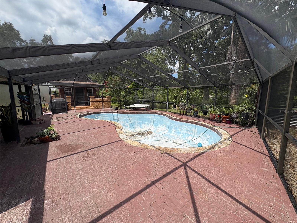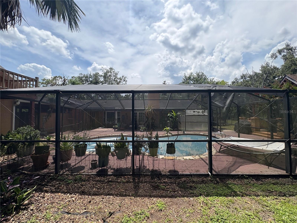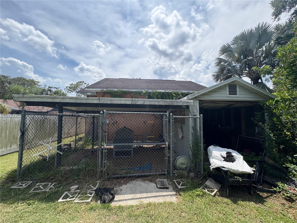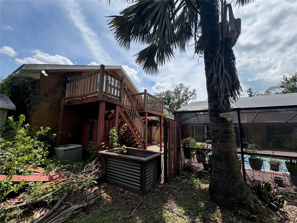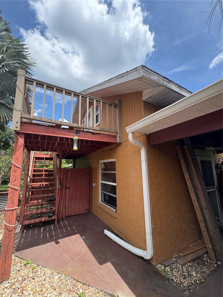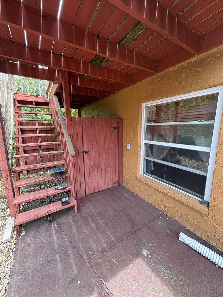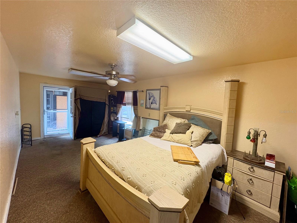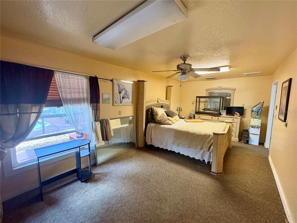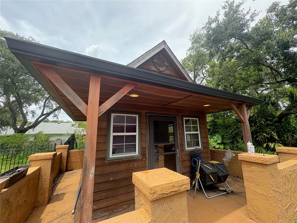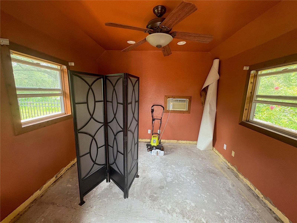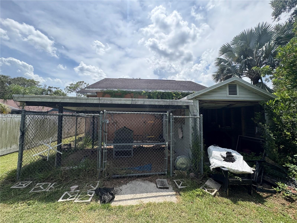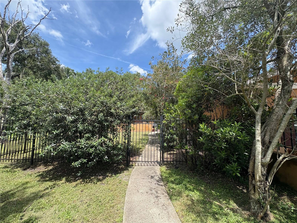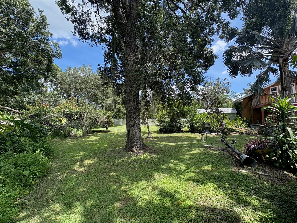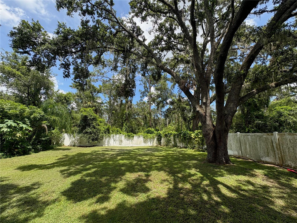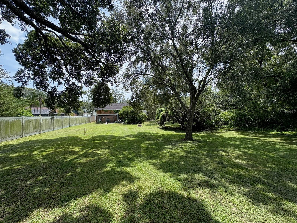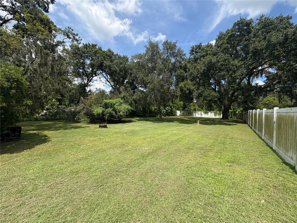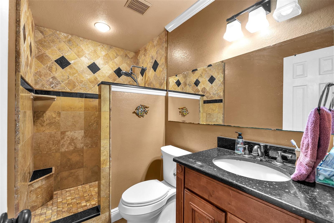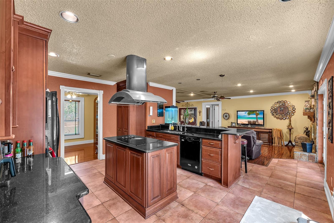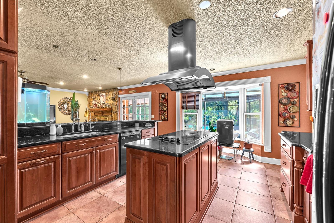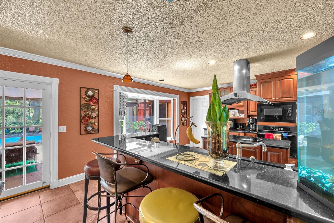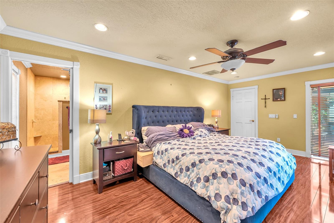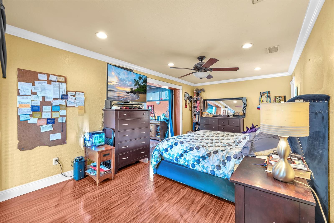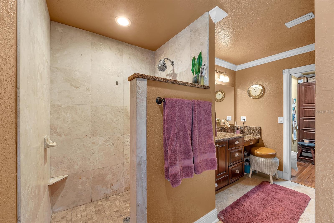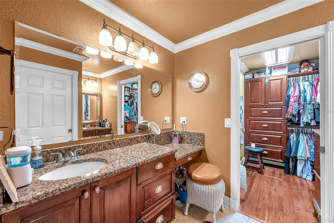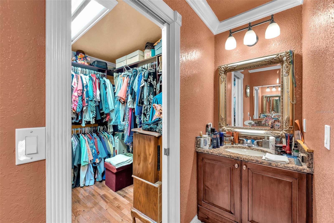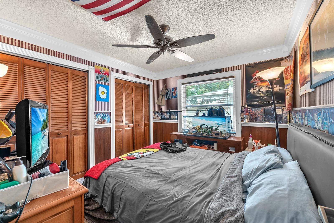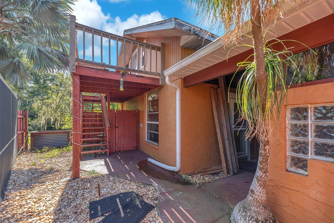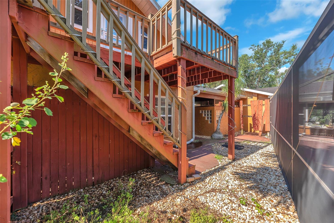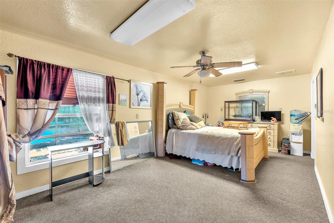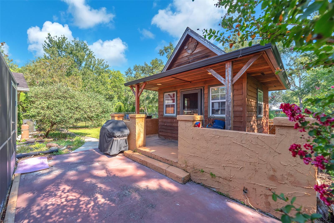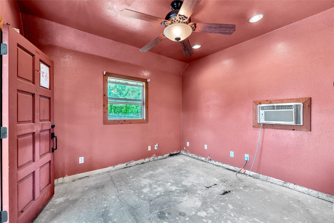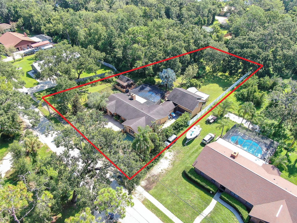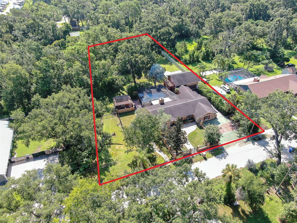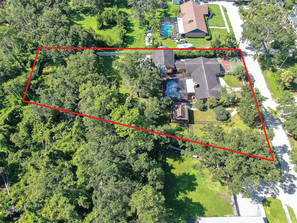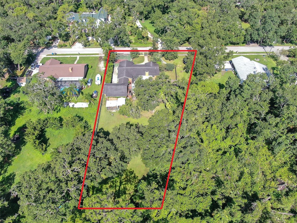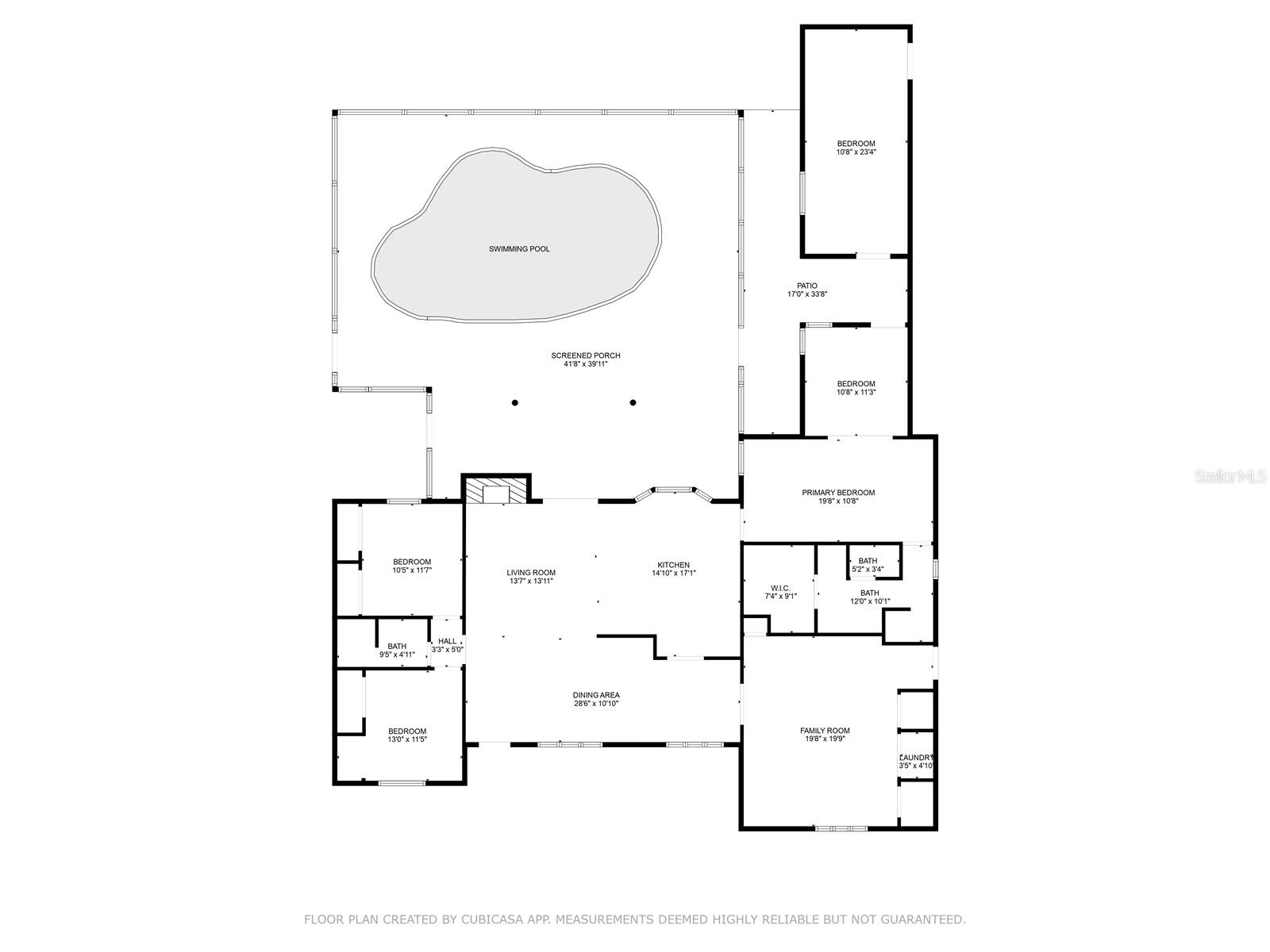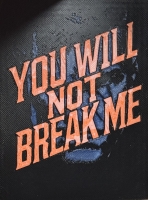PRICED AT ONLY: $499,000
Address: 3411 Holland Drive, BRANDON, FL 33511
Description
Great Opportunity Below Market Value! Asking $549k. ARV is $700k+.
***3 bedroom, 2 bath, Bonus Room, Pool Home plus 2 detached potential studio/apt's and upgraded shed/out building all on nearly an acre (.90 mol) ready for your remodel and finishing touches!
***Remodeling/Updating Needed: driveway, pool, septic, kitchen and bathrooms (if you wanted).
***Age of Systems: Roof (2007), HVAC (2009), Water Heater (2023).
***Features Include: 3,244sqft, .90acre fenced in lot, detached 2 car garage with studio on 1st floor and unfinished studio on 2nd floor, detached upgraded shed/building perfect for home office or hobbies, 3 bedrooms, 2 bathrooms, bonus room, large kitchen overlooking the living and dining areas, fireplace, front courtyard, back patio with screened in pool, yard cages for chickens/other animals and more all tucked away off Bloomingdale Ave and Bryan Road in the heart of Brandon!
Property Location and Similar Properties
Payment Calculator
- Principal & Interest -
- Property Tax $
- Home Insurance $
- HOA Fees $
- Monthly -
For a Fast & FREE Mortgage Pre-Approval Apply Now
Apply Now
 Apply Now
Apply Now- MLS#: TB8405649 ( Residential )
- Street Address: 3411 Holland Drive
- Viewed: 49
- Price: $499,000
- Price sqft: $136
- Waterfront: No
- Year Built: 1982
- Bldg sqft: 3675
- Bedrooms: 3
- Total Baths: 2
- Full Baths: 2
- Garage / Parking Spaces: 2
- Days On Market: 78
- Additional Information
- Geolocation: 27.8915 / -82.2764
- County: HILLSBOROUGH
- City: BRANDON
- Zipcode: 33511
- Subdivision: Hidden Forest
- Elementary School: Brooker HB
- Middle School: Burns HB
- High School: Bloomingdale HB
- Provided by: THE REALTY GROUP LLC
- Contact: Carlos Pinedo
- 813-659-5395

- DMCA Notice
Features
Building and Construction
- Covered Spaces: 0.00
- Exterior Features: Outdoor Shower
- Fencing: Fenced
- Flooring: Carpet, Ceramic Tile, Wood
- Living Area: 3244.00
- Other Structures: Workshop
- Roof: Shingle
Land Information
- Lot Features: In County, Paved
School Information
- High School: Bloomingdale-HB
- Middle School: Burns-HB
- School Elementary: Brooker-HB
Garage and Parking
- Garage Spaces: 2.00
- Open Parking Spaces: 0.00
Eco-Communities
- Pool Features: In Ground, Screen Enclosure
- Water Source: Public, Well
Utilities
- Carport Spaces: 0.00
- Cooling: Central Air
- Heating: Central
- Pets Allowed: Yes
- Sewer: Septic Tank
- Utilities: Electricity Connected, Sprinkler Well
Finance and Tax Information
- Home Owners Association Fee: 0.00
- Insurance Expense: 0.00
- Net Operating Income: 0.00
- Other Expense: 0.00
- Tax Year: 2024
Other Features
- Appliances: Convection Oven, Dishwasher, Disposal, Range
- Country: US
- Interior Features: Ceiling Fans(s), Crown Molding, Eat-in Kitchen, Kitchen/Family Room Combo, Living Room/Dining Room Combo, Split Bedroom, Stone Counters, Walk-In Closet(s)
- Legal Description: TRACT BEG 842 FT S OF NE COR OF E 1/2 OF W 1/4 OF NW 1/4 OF NE 1/4 RUN W 115.83 FT N 174 FT THN S 67 DEG 42 MIN 21 SEC E 125.34 FT AND S 126.17 FT TO POB
- Levels: One
- Area Major: 33511 - Brandon
- Occupant Type: Owner
- Parcel Number: U-11-30-20-ZZZ-000002-86950.0
- View: Trees/Woods
- Views: 49
- Zoning Code: RSC-3
Nearby Subdivisions
216 Heather Lakes
2ng Sterling Ranch
2ng | Sterling Ranch Unit 3
9vb Brandon Pointe Phase 3 Pa
9vb | Brandon Pointe Phase 3 P
A0y | La Collina Phase 1b
Alafia Preserve
Barrington Oaks
Barrington Oaks East
Bloomingdale
Bloomingdale Sec C
Bloomingdale Sec D
Bloomingdale Sec E
Bloomingdale Sec F
Bloomingdale Sec F Unit 1
Bloomingdale Sec H
Bloomingdale Sec I
Bloomingdale Section C
Bloomingdale Trails
Bloomingdale Village Ph 2
Brandon Lake Park
Brandon Oaks Sub
Brandon Pointe
Brandon Pointe Ph 3 Prcl
Brandon Pointe Phase 4 Parcel
Brandon Pointe Prcl 114
Brandon Spanish Oaks Subdivisi
Brandon Tradewinds
Brandon Tradewinds Add
Brentwood Hills Tr C
Brooker Rdg
Brooker Reserve
Brooker Ridge
Brookwood Sub
Burlington Heights
Camelot Woods
Cedar Grove
Colonial Oaks
Countryside Manor Sub
Echo Acres Subdivision
Four Winds Estates
Heather Lakes
Heather Lakes Unit Xii
Hickory Creek
Hickory Creek 2nd Add
Hickory Hammock
Hickory Highlands
Hickory Lakes Ph 1
Hidden Forest
Hidden Lakes
Hidden Reserve
Highland Ridge
Highland Ridge Unit 3
Hillside
Hunter Place
Indian Hills
La Collina Ph 1b
Marphil Manor
Montclair Meadow 3rd
Montclair Meadow 3rd Unit
Oak Mont
Peppermill At Providence Lakes
Peppermill Ii At Providence La
Providence Lakes
Providence Lakes Prcl Mf Pha
Providence Lakes Unit 111 Phas
Providence Lakes Unit Iv Ph
Replat Of Bellefonte
River Rapids Sub
Riverwoods Hammock
South Ridge Ph 1 Ph
South Ridge Ph 3
Southwood Hills
Sterling Ranch
Sterling Ranch Unit 14
Sterling Ranch Unit 3
Sterling Ranch Unit 5
Sterling Ranch Unts 7 8 9
Stonewood Sub
Tanglewood
Unplatted
Van Sant Sub
Watermill At Providence Lakes
Westwood Sub 1st Add
Contact Info
- The Real Estate Professional You Deserve
- Mobile: 904.248.9848
- phoenixwade@gmail.com

