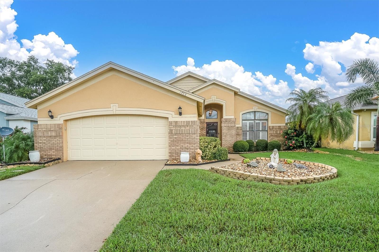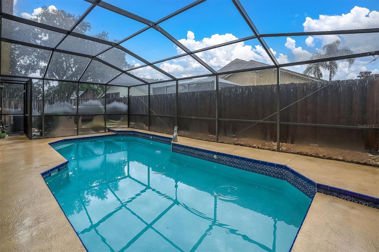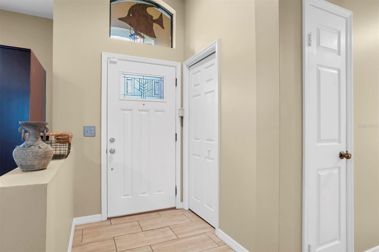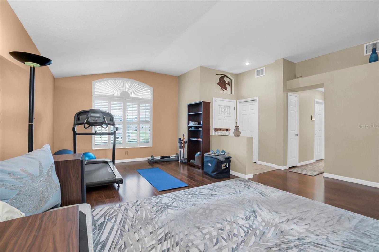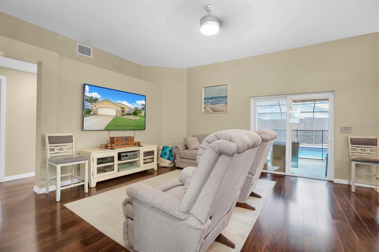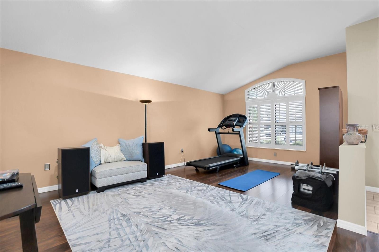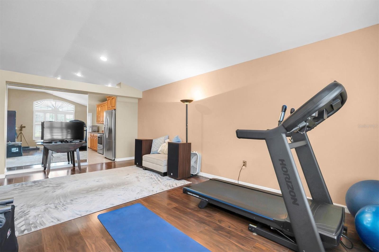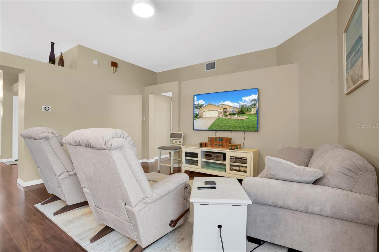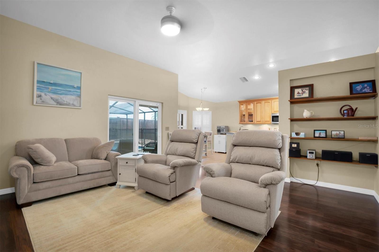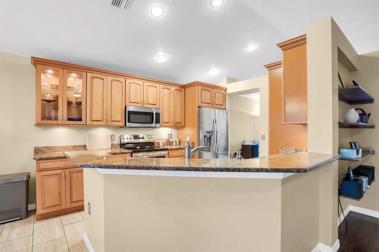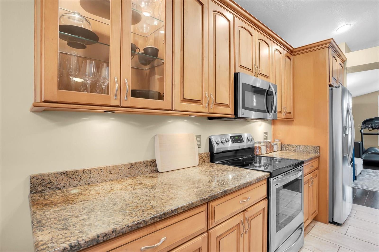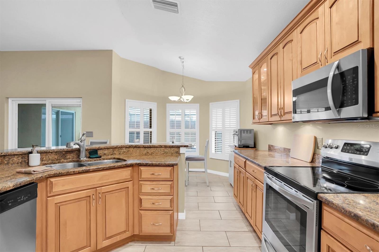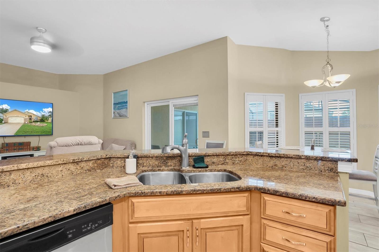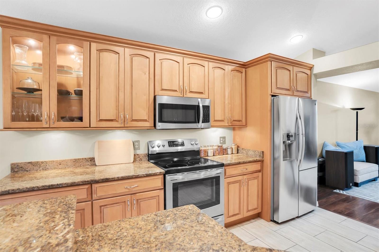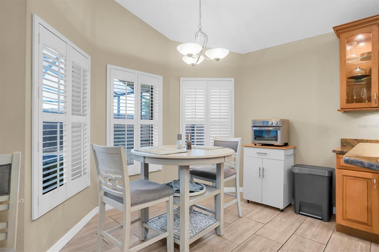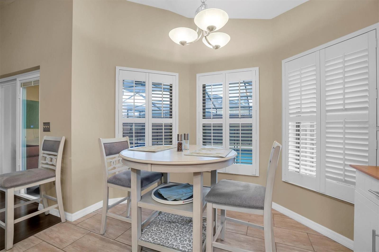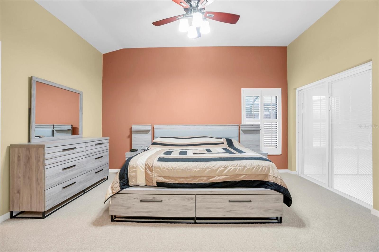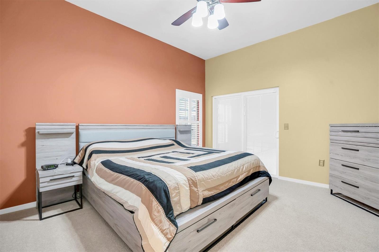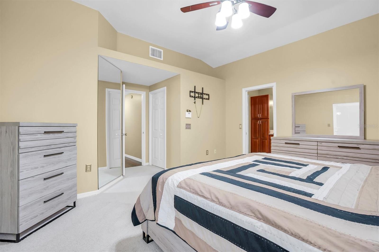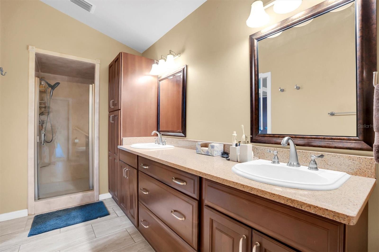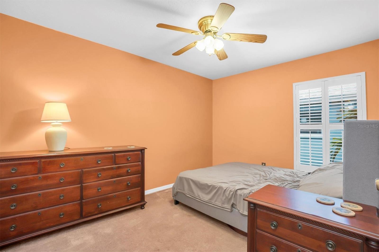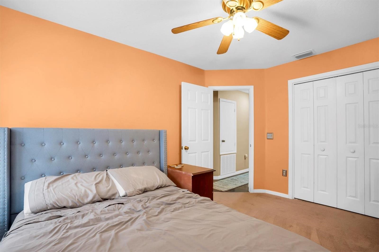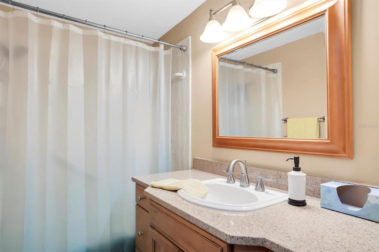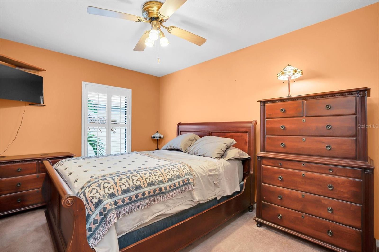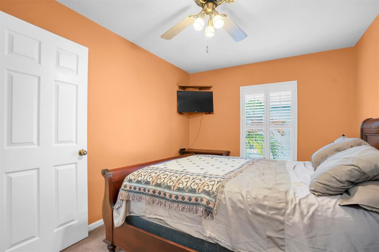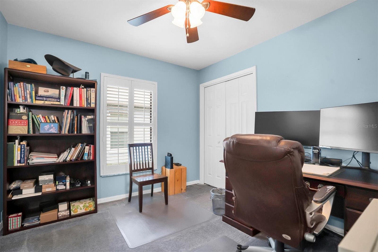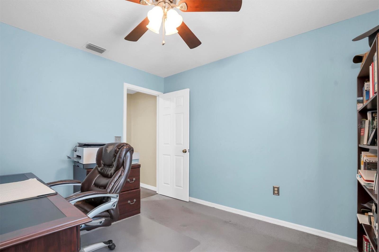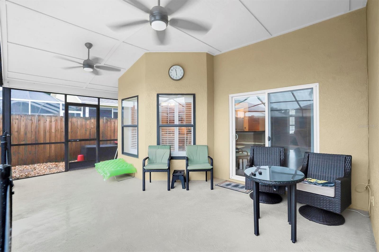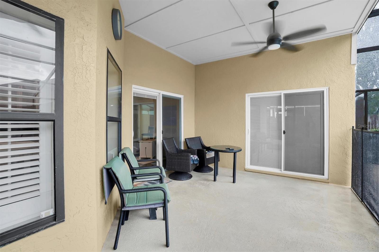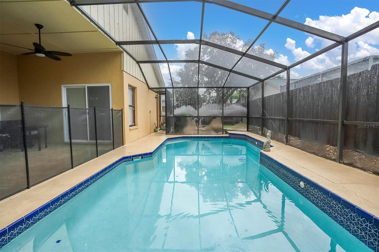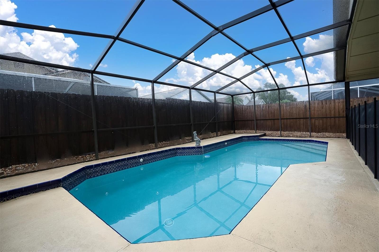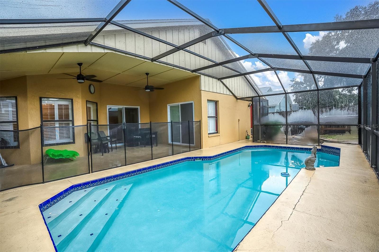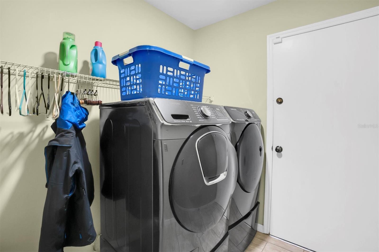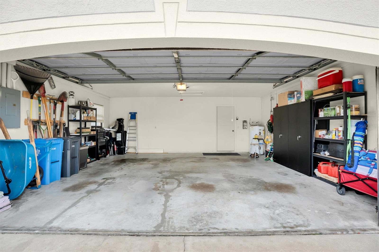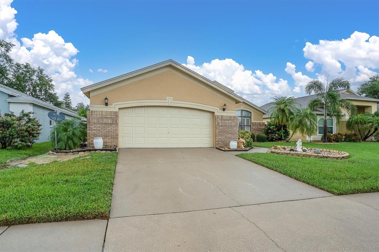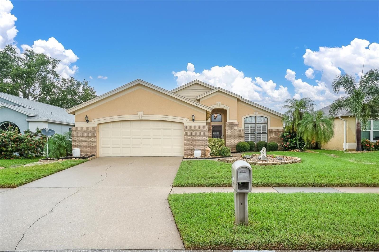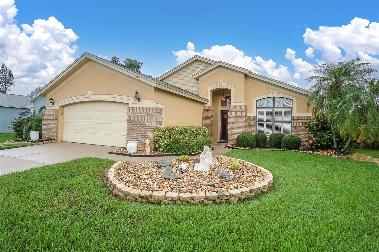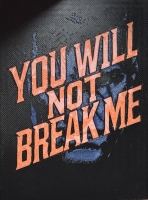PRICED AT ONLY: $450,000
Address: 1728 Westerly Drive, BRANDON, FL 33511
Description
This pool home boasts 1,980 square feet of living space with a new roof and brand new Trane AC system this well maintained home provides a perfect blend of comfort and functionality. Step inside and be greeted by an inviting atmosphere, illuminated by an abundance of natural light that flows effortlessly throughout the home. The thoughtfully designed layout ensures a seamless flow between the living areas, creating a warm and welcoming ambiance that is perfect for both daily living and entertaining guests. The heart of the home lies in its well appointed kitchen with updated cabinets with sliding drawers and under cabinet lighting, which offers a harmonious blend of style and practicality. With modern appliances, ample granite counter space, and generous storage options this kitchen is a haven for culinary enthusiasts. Enjoy preparing delicious meals for loved ones or gather around the convenient breakfast bar for casual dining and engaging conversations. The primary bedroom suite provides a private retreat, allowing you to unwind and rejuvenate after a long day. With its spacious layout and a well designed ensuite bathroom, this sanctuary offers the perfect escape. The three additional bedrooms are versatile spaces that can adapt to your specific needs, whether it be accommodating a growing family, creating a dedicated home office, or crafting a personalized gym or hobby room. Beyond the walls of the home, an inviting pool awaits in the backyard. Imagine leisurely days spent basking in the Florida sunshine, taking refreshing dips, or hosting memorable gatherings with family and friends. This outdoor oasis provides a private sanctuary where you can create lasting memories and enjoy the best of outdoor living. These updates contribute to the overall comfort and efficiency of the property. Conveniently situated in Brandon, this home offers easy access to major highways, ensuring effortless commutes and convenient travel. Explore the nearby shopping centers, indulge in a diverse array of dining options, and take advantage of the various recreational activities available in the area. Don't miss out on the chance to make 1728 Westerly Drive your own. This property harmoniously blends comfort, style, and outdoor relaxation, offering an exceptional lifestyle opportunity. Schedule a showing today and envision the possibilities that await you in this captivating home!
Property Location and Similar Properties
Payment Calculator
- Principal & Interest -
- Property Tax $
- Home Insurance $
- HOA Fees $
- Monthly -
For a Fast & FREE Mortgage Pre-Approval Apply Now
Apply Now
 Apply Now
Apply Now- MLS#: TB8414690 ( Residential )
- Street Address: 1728 Westerly Drive
- Viewed: 33
- Price: $450,000
- Price sqft: $165
- Waterfront: No
- Year Built: 1992
- Bldg sqft: 2726
- Bedrooms: 4
- Total Baths: 2
- Full Baths: 2
- Garage / Parking Spaces: 2
- Days On Market: 56
- Additional Information
- Geolocation: 27.9084 / -82.3076
- County: HILLSBOROUGH
- City: BRANDON
- Zipcode: 33511
- Subdivision: Providence Lakes
- Provided by: RE/MAX CHAMPIONS
- Contact: Shawna Liotine
- 727-807-7887

- DMCA Notice
Features
Building and Construction
- Covered Spaces: 0.00
- Exterior Features: Private Mailbox, Sidewalk
- Fencing: Fenced, Wood
- Flooring: Carpet, Ceramic Tile, Granite
- Living Area: 1980.00
- Roof: Shingle
Garage and Parking
- Garage Spaces: 2.00
- Open Parking Spaces: 0.00
Eco-Communities
- Pool Features: In Ground, Screen Enclosure, Solar Heat
- Water Source: Public
Utilities
- Carport Spaces: 0.00
- Cooling: Central Air
- Heating: Central
- Pets Allowed: Yes
- Sewer: Public Sewer
- Utilities: BB/HS Internet Available, Cable Connected, Electricity Connected, Public, Sewer Connected, Water Connected
Finance and Tax Information
- Home Owners Association Fee: 480.00
- Insurance Expense: 0.00
- Net Operating Income: 0.00
- Other Expense: 0.00
- Tax Year: 2024
Other Features
- Appliances: Dishwasher, Dryer, Electric Water Heater, Microwave, Range, Refrigerator, Washer
- Association Name: Castle Management LLC
- Association Phone: 8138824894
- Country: US
- Interior Features: Ceiling Fans(s), Thermostat
- Legal Description: PROVIDENCE LAKES UNIT III PHASE C LOT 14 BLOCK F
- Levels: One
- Area Major: 33511 - Brandon
- Occupant Type: Owner
- Parcel Number: U-33-29-20-2IZ-F00000-00014.0
- Views: 33
- Zoning Code: PD
Nearby Subdivisions
216 Heather Lakes
9vb Brandon Pointe Phase 3 Pa
Alafia Estates
Alafia Estates Unit A
Alafia Preserve
Barrington Oaks
Barrington Oaks East
Bloomingdale
Bloomingdale Sec C
Bloomingdale Sec E
Bloomingdale Sec F
Bloomingdale Sec H
Bloomingdale Section C
Bloomingdale Section I
Bloomingdale Trails
Bloomingdale Village Ph 2
Bloomingdale Village Ph I Sub
Brandon Lake Park
Brandon Oaks Sub
Brandon Pointe Ph 3 Prcl
Brandon Pointe Phase 4 Parcel
Brandon Pointe Prcl 114
Brandon Tradewinds
Brandon Tradewinds Add
Brentwood Hills Tr C
Brentwood Hills Trct F Un 1
Brooker Rdg
Brooker Reserve
Brooker Ridge
Brookwood Sub
Burlington Heights
Camelot Woods
Cedar Grove
Colonial Oaks
Countryside Manor Sub
Four Winds Estates
Heather Lakes
Heather Lakes Area
Heather Lakes Unit Vi
Heather Lakes Unit Xii
Hickory Creek
Hickory Creek 2nd Add
Hickory Hammock
Hickory Highlands
Hickory Lakes Ph 1
Hickory Ridge
Hidden Forest
Hidden Lakes
Hidden Reserve
Highland Ridge
Hillside
La Collina Ph 2a & 2b
Montclair Meadow 3rd
Montclair Meadow 3rd Unit
Oak Mont
Peppermill At Providence Lakes
Peppermill Iii At Providence L
Providence Lakes
Providence Lakes Prcl Mf Pha
Providence Lakes Prcl N Phas
Providence Lakes Prcl P
Providence Lakes Unit 111 Phas
River Rapids Sub
Riverwoods Hammock
South Ridge Ph 1 Ph
South Ridge Ph 3
Southwood Hills
Southwood Hills Unit 14
Sterling Ranch
Sterling Ranch Unit 5
Sterling Ranch Unit 6
Stonewood Sub
Tanglewood
The Enclave At Oak Grove
Unplatted
Watermill At Providence Lakes
Westwood Sub
Similar Properties
Contact Info
- The Real Estate Professional You Deserve
- Mobile: 904.248.9848
- phoenixwade@gmail.com
