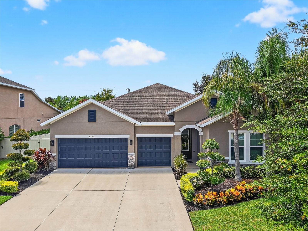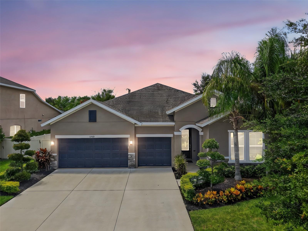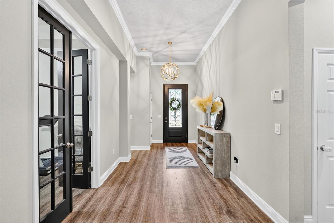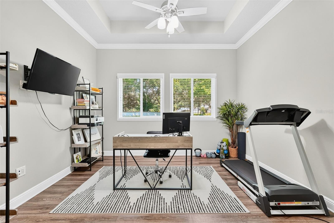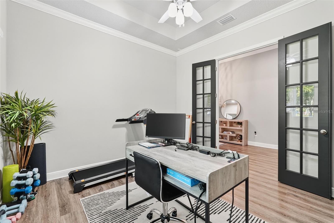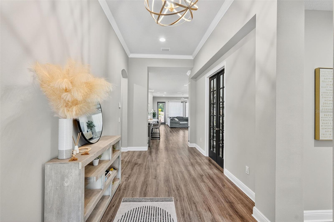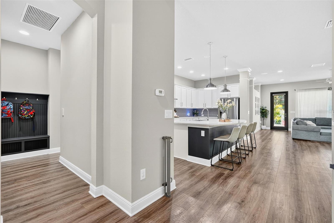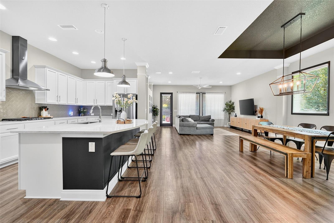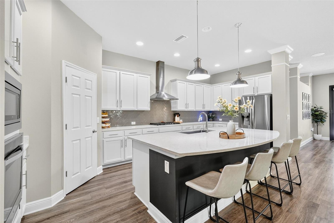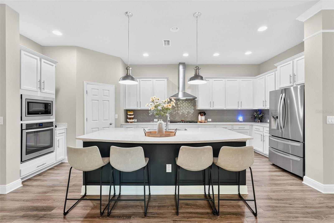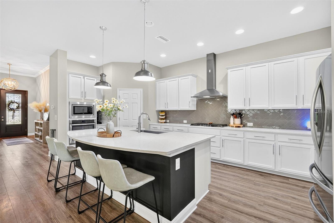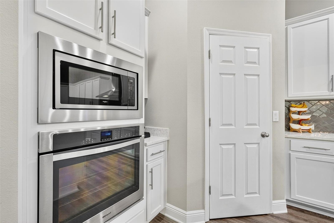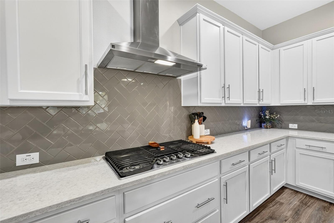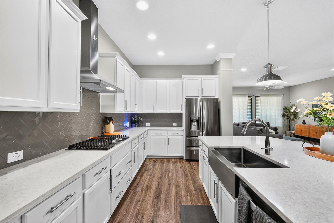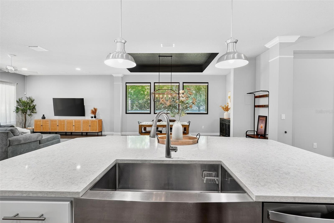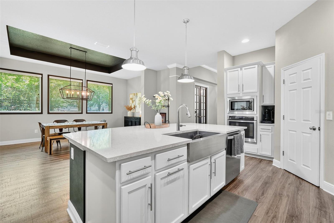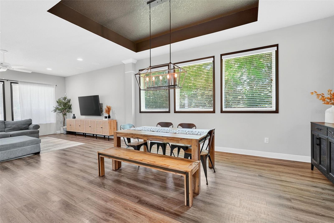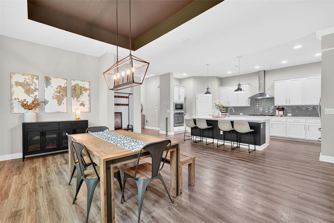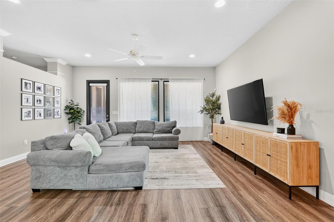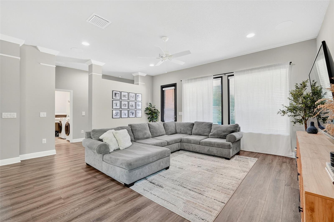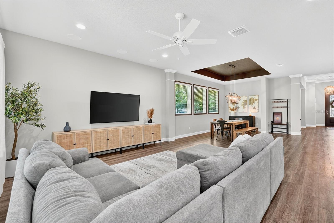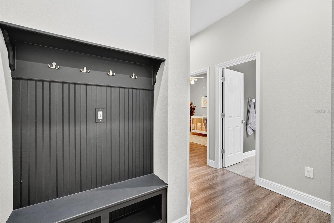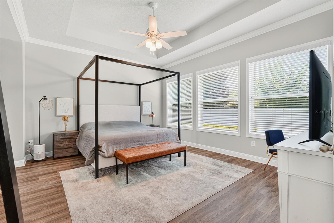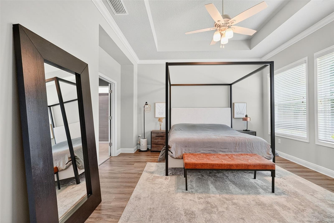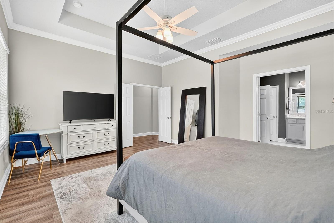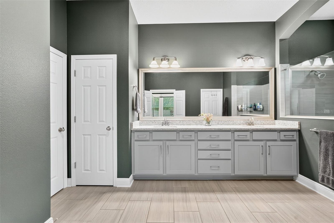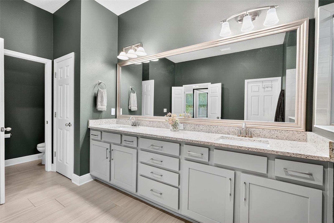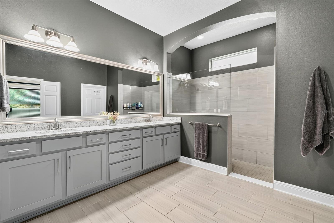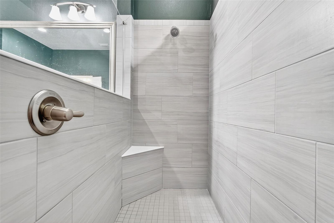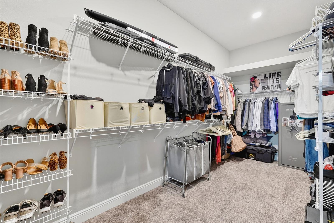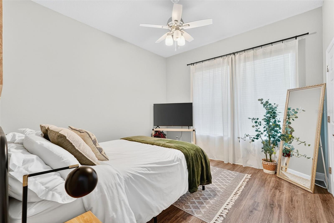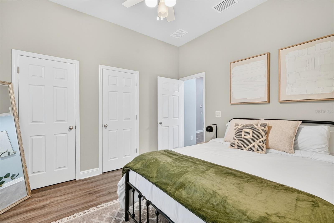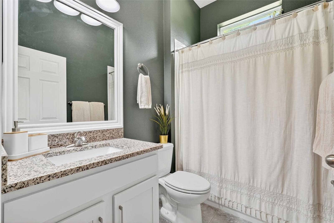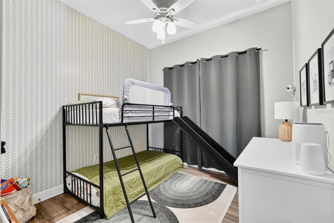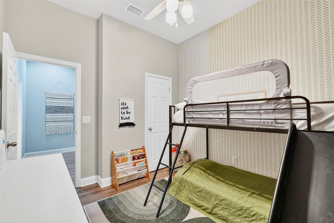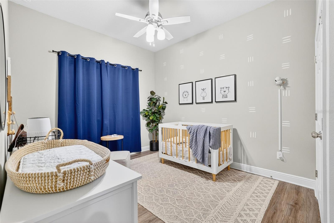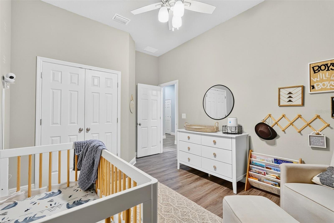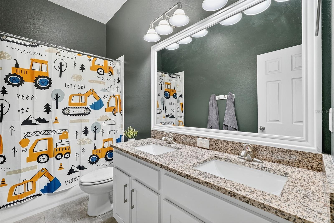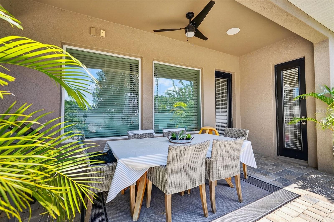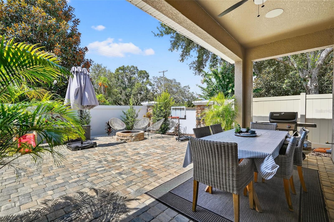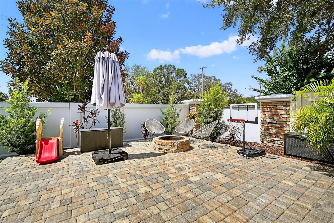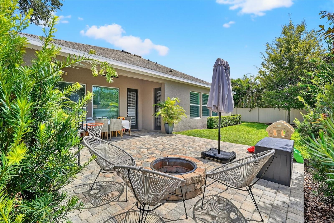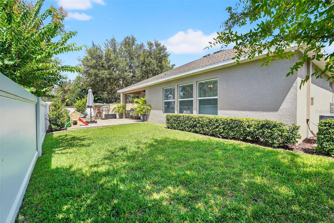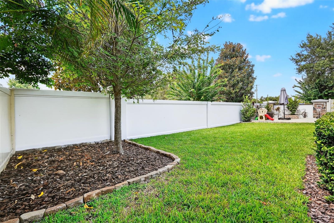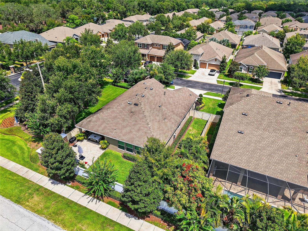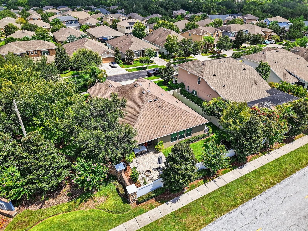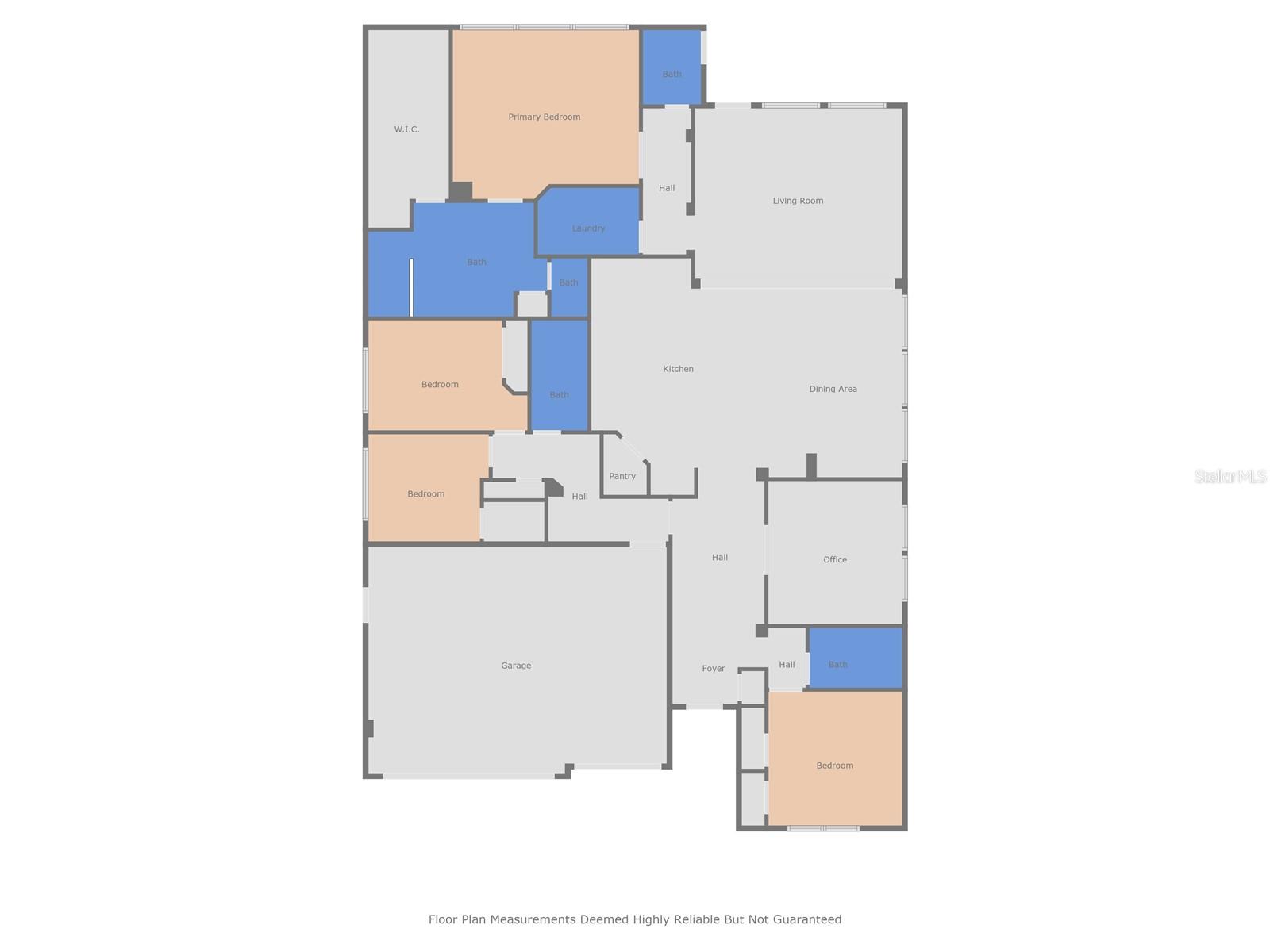PRICED AT ONLY: $600,000
Address: 1207 Cadence Court, BRANDON, FL 33511
Description
Welcome to this beautifully maintained 4 bedroom, 3.5 bathroom home with a dedicated office in the sought after gated community of Brooker Reserve in Brandon. From the moment you arrive, youll be greeted by a freshly painted exterior, lush landscaping, and a spacious three car garage. Inside, nearly 2,800 square feet of living space features wood look waterproof laminate flooring, double paned windows, and soaring ceilings that fill the home with light and a sense of openness. The thoughtful split floor plan offers both privacy and functionality. To the right of the foyer, a bonus room/office provides a quiet space for work or hobbies. The heart of the home is the expansive, open concept living and dining area that seamlessly flows into the chefs kitchen. Here, youll find a large island perfect for prep or casual dining, stainless steel appliances including a gas range with stainless hood, quartz countertops, a farmhouse sink, walk in pantry, stunning backsplash, and abundant cabinetry for storage. The spacious primary suite features crown molding, a ceiling fan, and high ceilings, creating a retreat like atmosphere. Its private ensuite bath offers a double sink vanity, walk in tiled shower with glass wall, separate water closet, and a large walk in closet with built in organizers. A front bedroom with double closets has access to a semi private bathroom, while the other two bedrooms share a well appointed full bath with a double sink vanity. Outdoor living is a highlight of this home. Step onto the paved lanai with a covered dining area, ceiling fan, and gas hookup ready for your outdoor kitchen. A grassy yard, fire pit, and full fencing create the perfect setting for entertaining or simply enjoying Floridas year round sunshine. All of this is conveniently located close to top rated schools, shopping centers, and dining options, offering both the comforts of home and the benefits of a prime Brandon location. Schedule your showing today!
Property Location and Similar Properties
Payment Calculator
- Principal & Interest -
- Property Tax $
- Home Insurance $
- HOA Fees $
- Monthly -
For a Fast & FREE Mortgage Pre-Approval Apply Now
Apply Now
 Apply Now
Apply Now- MLS#: TB8416673 ( Residential )
- Street Address: 1207 Cadence Court
- Viewed: 14
- Price: $600,000
- Price sqft: $171
- Waterfront: No
- Year Built: 2016
- Bldg sqft: 3505
- Bedrooms: 4
- Total Baths: 4
- Full Baths: 3
- 1/2 Baths: 1
- Garage / Parking Spaces: 3
- Days On Market: 23
- Additional Information
- Geolocation: 27.9085 / -82.2642
- County: HILLSBOROUGH
- City: BRANDON
- Zipcode: 33511
- Subdivision: Brooker Reserve
- Elementary School: Brooker HB
- Middle School: Burns HB
- High School: Bloomingdale HB
- Provided by: EXP REALTY LLC
- Contact: Jeffrey Borham, PA
- 866-308-7109

- DMCA Notice
Features
Building and Construction
- Covered Spaces: 0.00
- Exterior Features: Lighting, Sidewalk
- Fencing: Fenced, Vinyl
- Flooring: Laminate, Tile
- Living Area: 2786.00
- Roof: Shingle
School Information
- High School: Bloomingdale-HB
- Middle School: Burns-HB
- School Elementary: Brooker-HB
Garage and Parking
- Garage Spaces: 3.00
- Open Parking Spaces: 0.00
- Parking Features: Driveway
Eco-Communities
- Water Source: Public
Utilities
- Carport Spaces: 0.00
- Cooling: Central Air
- Heating: Central
- Pets Allowed: Yes
- Sewer: Public Sewer
- Utilities: Cable Connected, Electricity Connected, Water Connected
Finance and Tax Information
- Home Owners Association Fee: 466.00
- Insurance Expense: 0.00
- Net Operating Income: 0.00
- Other Expense: 0.00
- Tax Year: 2024
Other Features
- Appliances: Dishwasher, Disposal, Dryer, Gas Water Heater, Microwave, Range, Range Hood, Refrigerator, Tankless Water Heater, Washer
- Association Name: Artemis Team
- Association Phone: (813) 381-5435
- Country: US
- Interior Features: Ceiling Fans(s), Crown Molding, Eat-in Kitchen, High Ceilings, Living Room/Dining Room Combo, Open Floorplan, Split Bedroom, Stone Counters, Tray Ceiling(s), Walk-In Closet(s), Window Treatments
- Legal Description: BROOKER RESERVE LOT 77
- Levels: One
- Area Major: 33511 - Brandon
- Occupant Type: Owner
- Parcel Number: U-36-29-20-9VN-000000-00077.0
- Views: 14
- Zoning Code: PD
Nearby Subdivisions
216 Heather Lakes
2ng Sterling Ranch
9vb Brandon Pointe Phase 3 Pa
Alafia Preserve
Barrington Oaks
Barrington Oaks East
Bloomingdale
Bloomingdale Sec C
Bloomingdale Sec C Unit 4
Bloomingdale Sec D
Bloomingdale Sec D Unit
Bloomingdale Sec D Unit No 2
Bloomingdale Sec E
Bloomingdale Sec H
Bloomingdale Sec I
Bloomingdale Section C
Bloomingdale Trails
Bloomingdale Village Ph 2
Brandon Lake Park
Brandon Oak Grove Estates
Brandon Pointe
Brandon Pointe Ph 3 Prcl
Brandon Pointe Phase 4 Parcel
Brandon Pointe Prcl 114
Brandon Spanish Oaks Subdivisi
Brandon Tradewinds
Brandon Tradewinds Add
Brentwood Hills Tr C
Brooker Rdg
Brooker Reserve
Brookwood Sub
Burlington Heights
Camelot Woods
Cedar Grove
Colonial Heights
Colonial Heights Unit 1
Colonial Oaks
Echo Acres Subdivision
Four Winds Estates
Heather Lakes
Heather Lakes Unit 20 Ph I
Hickory Creek 2nd Add
Hickory Hammock
Hickory Hammock Unit 3a
Hickory Highlands
Hidden Forest
Hidden Lakes
Hidden Reserve
Highland Ridge
Hillside
Holiday Hills
Holiday Hills Unit 4
Hunter Place
Indian Hills
La Collina Ph 1b
Marphil Manor
Oak Mont
Oak Mont Unit 09
Oakmont Manor
Oakmont Manor Unit 2
Peppermill Ii At Providence La
Providence Lakes
Providence Lakes Prcl Mf Pha
Providence Lakes Unit 111 Phas
Replat Of Bellefonte
River Rapids Sub
Riverwoods Hammock
South Ridge Ph 1 Ph
South Ridge Ph 1 & Ph
South Ridge Ph 3
Southwood Hills
Southwood Hills Unit 03
Sterling Ranch
Sterling Ranch Unit 5
Sterling Ranch Unts 7 8 9
Stonewood Sub
Tanglewood
Unplatted
Van Sant Sub
Watermill At Providence Lakes
Westwood Sub 1st Add
Contact Info
- The Real Estate Professional You Deserve
- Mobile: 904.248.9848
- phoenixwade@gmail.com
