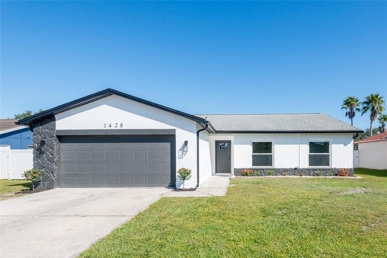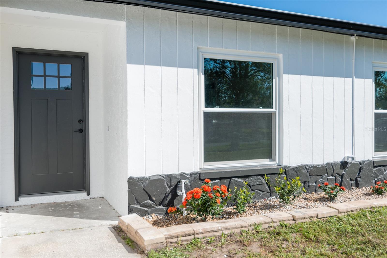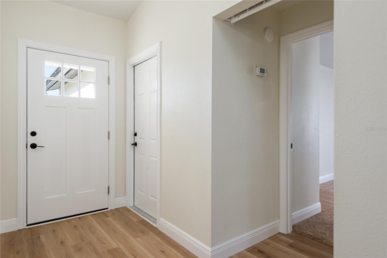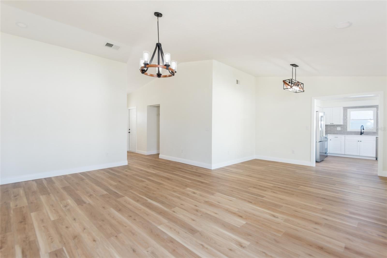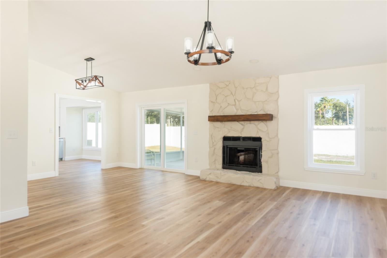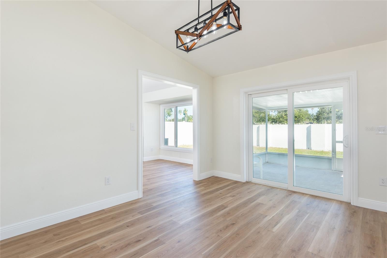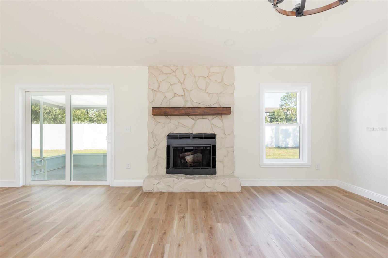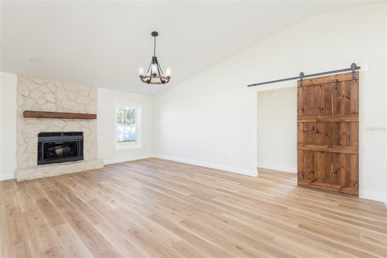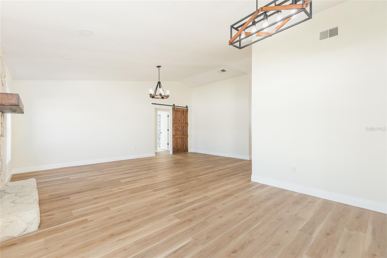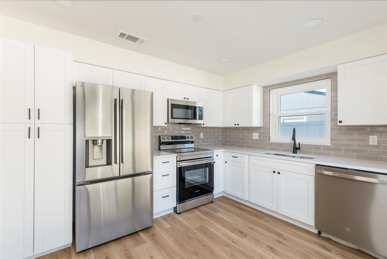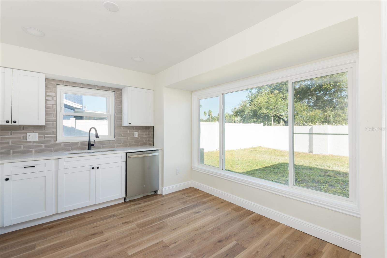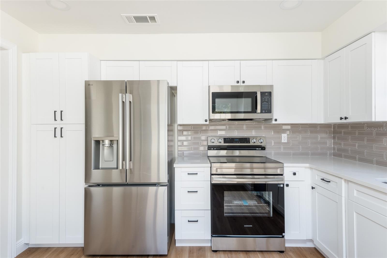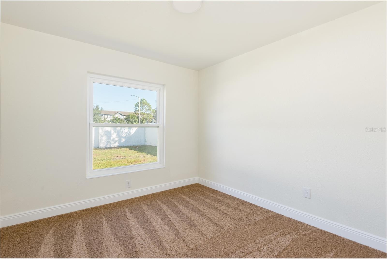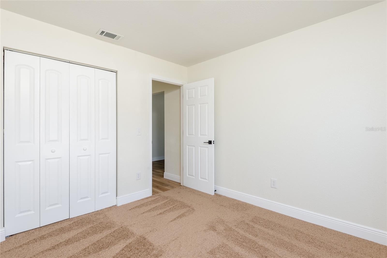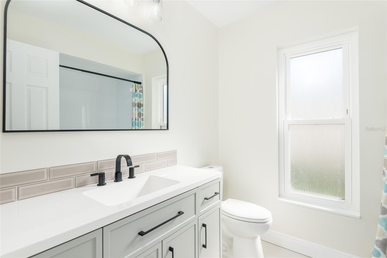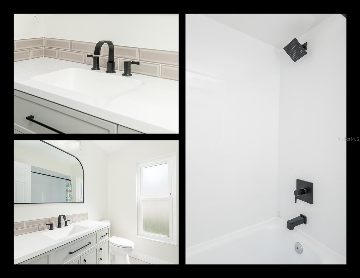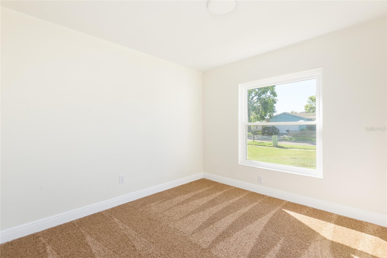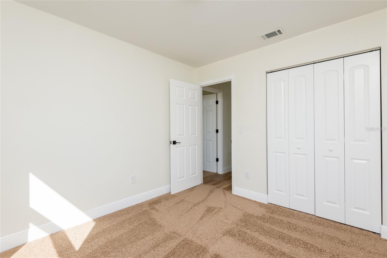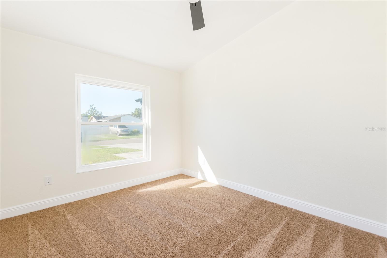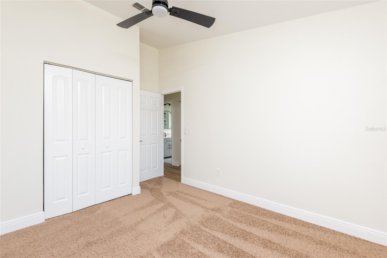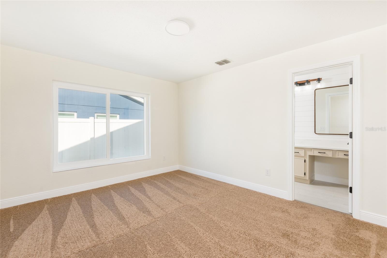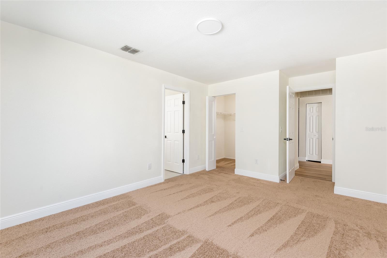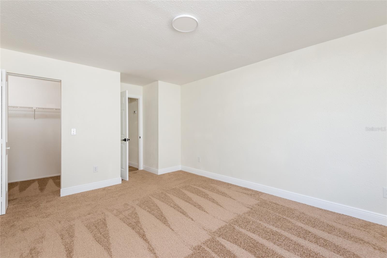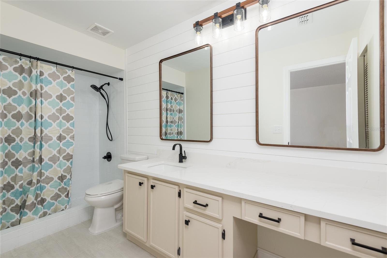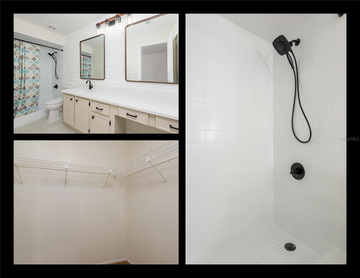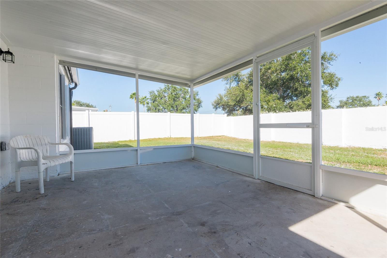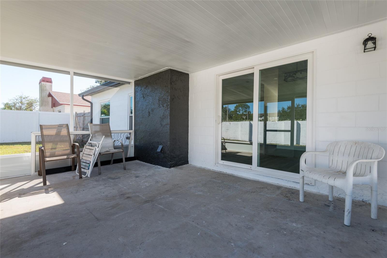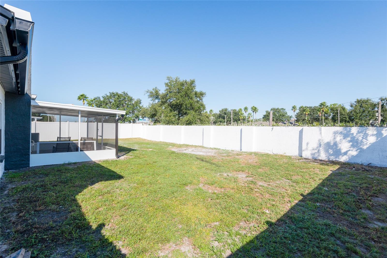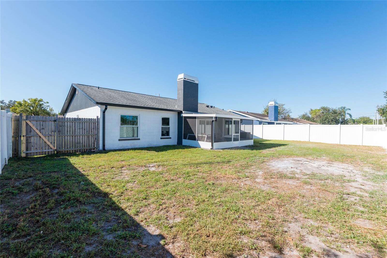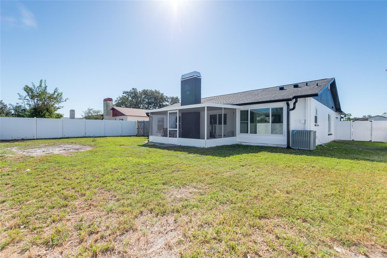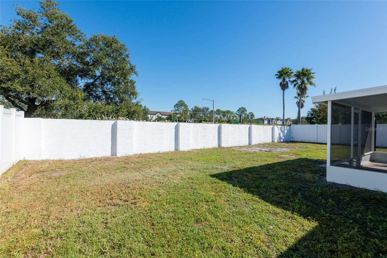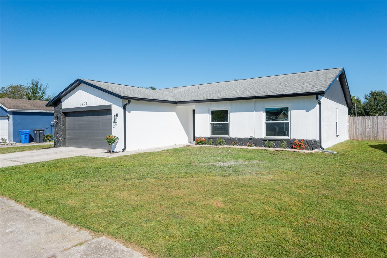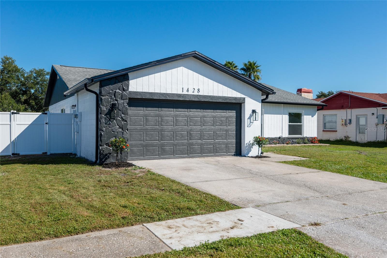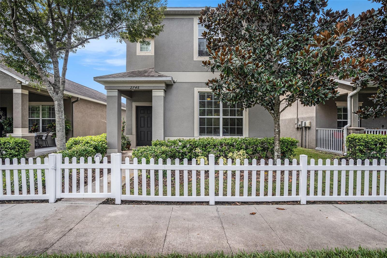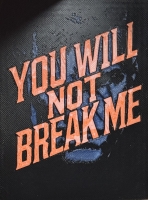PRICED AT ONLY: $372,000
Address: 1428 Foxboro Drive, BRANDON, FL 33511
Description
Welcome to Heather Lakes Community where this 4 bedroom 2 bath home is located with a 2 car garage. NO HOA or CDD. The Owner has updated the exterior with New Soffit, Facia, Rain Gutter and Paint. Inside the home features new Luxury Vinyl Planks, new baseboards, new doors and closet doors. All Popcorn has been removed from ceilings and replaced with fresh texture to give a cleaner look. The Kitchen has been renovated and features new wood cabinets, quartz countertops, all stainless steel appliances along with tile backsplash. New AC. Windows have been updated throughout. Out back is a nice sized screen porch with new door and new screen all around it with a fenced in back yard. This home is truly move in ready.
Property Location and Similar Properties
Payment Calculator
- Principal & Interest -
- Property Tax $
- Home Insurance $
- HOA Fees $
- Monthly -
For a Fast & FREE Mortgage Pre-Approval Apply Now
Apply Now
 Apply Now
Apply Now- MLS#: TB8437579 ( Residential )
- Street Address: 1428 Foxboro Drive
- Viewed: 4
- Price: $372,000
- Price sqft: $164
- Waterfront: No
- Year Built: 1983
- Bldg sqft: 2274
- Bedrooms: 4
- Total Baths: 2
- Full Baths: 2
- Garage / Parking Spaces: 2
- Days On Market: 6
- Additional Information
- Geolocation: 27.9228 / -82.3057
- County: HILLSBOROUGH
- City: BRANDON
- Zipcode: 33511
- Subdivision: Heather Lakes
- Provided by: DALTON WADE INC
- Contact: John Gilbert
- 888-668-8283

- DMCA Notice
Features
Building and Construction
- Covered Spaces: 0.00
- Exterior Features: Rain Gutters, Sidewalk
- Flooring: Carpet, Tile, Vinyl
- Living Area: 1552.00
- Roof: Shingle
Land Information
- Lot Features: Cul-De-Sac
Garage and Parking
- Garage Spaces: 2.00
- Open Parking Spaces: 0.00
Eco-Communities
- Water Source: Public
Utilities
- Carport Spaces: 0.00
- Cooling: Central Air
- Heating: Central
- Sewer: Public Sewer
- Utilities: Electricity Connected, Water Connected
Finance and Tax Information
- Home Owners Association Fee: 0.00
- Insurance Expense: 0.00
- Net Operating Income: 0.00
- Other Expense: 0.00
- Tax Year: 2024
Other Features
- Appliances: Cooktop, Electric Water Heater, Microwave, Range, Refrigerator
- Country: US
- Interior Features: Open Floorplan, Split Bedroom, Stone Counters, Vaulted Ceiling(s)
- Legal Description: HEATHER LAKES UNIT VI LOT 7 BLK 1
- Levels: One
- Area Major: 33511 - Brandon
- Occupant Type: Vacant
- Parcel Number: U-33-29-20-2I4-000001-00007.0
- Zoning Code: PD
Nearby Subdivisions
216 Heather Lakes
9vb Brandon Pointe Phase 3 Pa
Alafia Estates
Alafia Estates Unit A
Alafia Preserve
Barrington Oaks
Barrington Oaks East
Bloomingdale
Bloomingdale Sec C
Bloomingdale Sec E
Bloomingdale Sec F
Bloomingdale Sec H
Bloomingdale Section C
Bloomingdale Section I
Bloomingdale Trails
Bloomingdale Village Ph 2
Bloomingdale Village Ph I Sub
Brandon Lake Park
Brandon Oaks Sub
Brandon Pointe Ph 3 Prcl
Brandon Pointe Phase 4 Parcel
Brandon Pointe Prcl 114
Brandon Tradewinds
Brandon Tradewinds Add
Brentwood Hills Tr C
Brentwood Hills Trct F Un 1
Brooker Rdg
Brooker Reserve
Brooker Ridge
Brookwood Sub
Burlington Heights
Camelot Woods
Cedar Grove
Colonial Oaks
Countryside Manor Sub
Four Winds Estates
Heather Lakes
Heather Lakes Area
Heather Lakes Unit Vi
Heather Lakes Unit Xii
Hickory Creek
Hickory Creek 2nd Add
Hickory Hammock
Hickory Highlands
Hickory Lakes Ph 1
Hickory Ridge
Hidden Forest
Hidden Lakes
Hidden Reserve
Highland Ridge
Hillside
Hunter Place
Montclair Meadow 3rd
Montclair Meadow 3rd Unit
Oak Mont
Peppermill At Providence Lakes
Peppermill Iii At Providence L
Providence Lakes
Providence Lakes Prcl Mf Pha
Providence Lakes Prcl N Phas
Providence Lakes Prcl P
Providence Lakes Unit 03 Ph A
Providence Lakes Unit 111 Phas
River Rapids Sub
Riverwoods Hammock
Royal Crest Estates
Royal Crest Estates Unit 2
South Ridge Ph 1 Ph
South Ridge Ph 3
Southwood Hills
Sterling Ranch
Sterling Ranch Unit 3
Sterling Ranch Unit 5
Stonewood Sub
Tanglewood
The Enclave At Oak Grove
Unplatted
Watermill At Providence Lakes
Westwood Sub
Similar Properties
Contact Info
- The Real Estate Professional You Deserve
- Mobile: 904.248.9848
- phoenixwade@gmail.com
